EUR 1.098.000
EUR 1.150.000
EUR 1.098.000
EUR 1.150.000
EUR 1.295.000


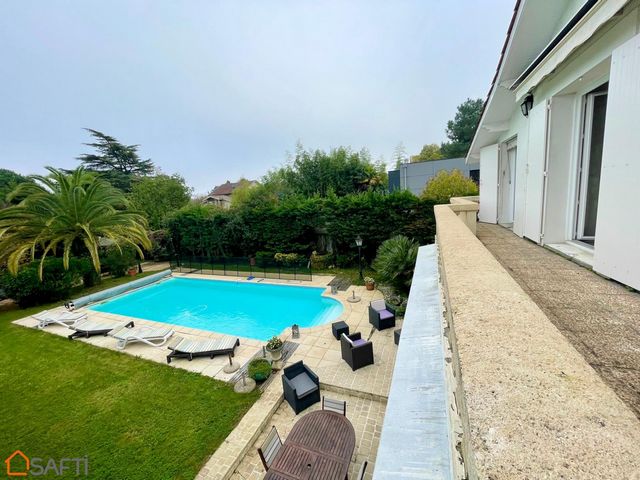
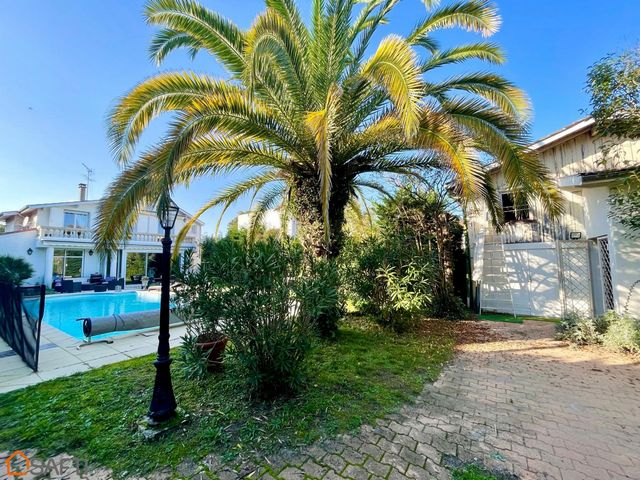
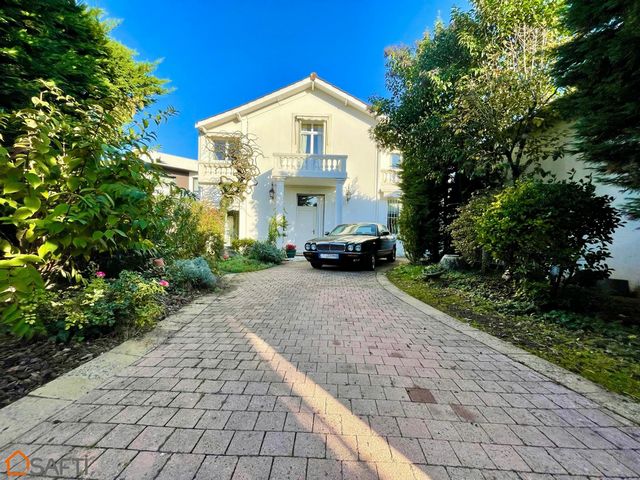
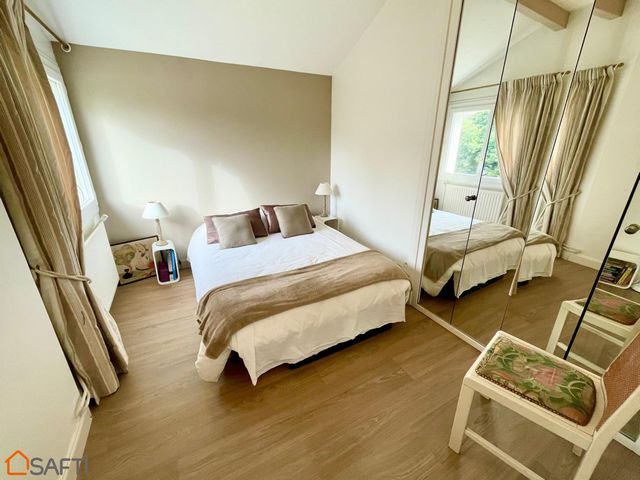

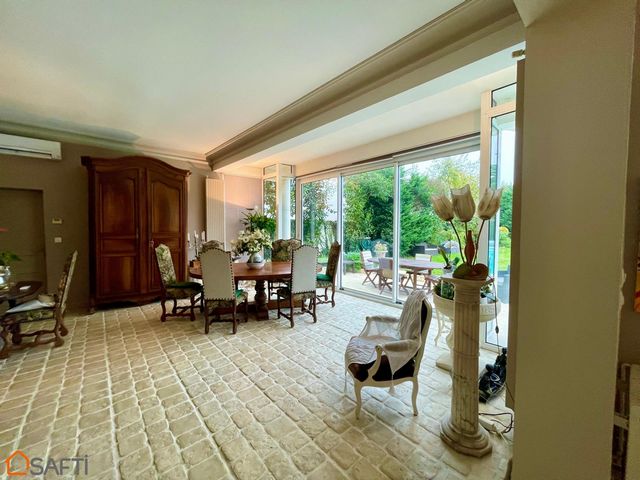

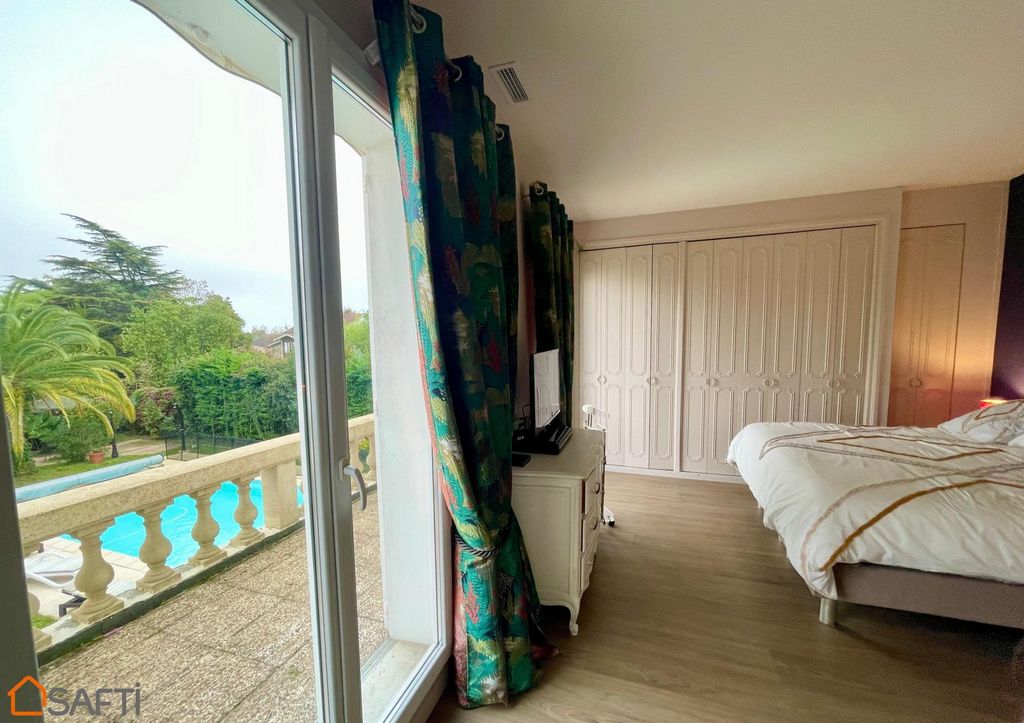

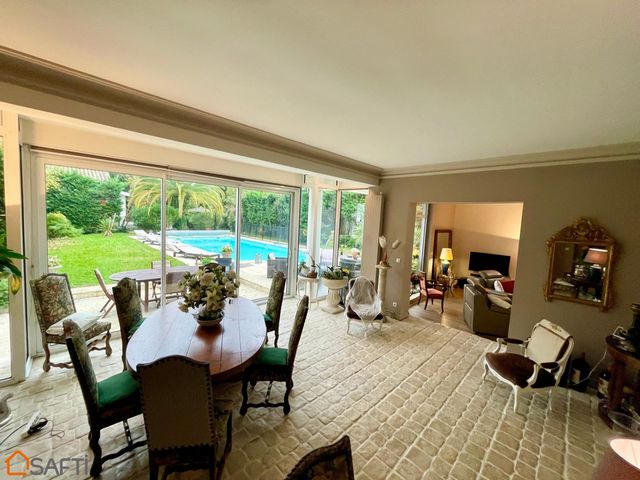

Édifiée sur une parcelle d'environ 850 m², où calme et végétation luxuriante se mêlent, un portail électrique vous donne accès à un jardin d’accueil pouvant accueillir jusqu'à trois véhicules. À l'intérieur, l'entrée s'ouvre sur un vaste espace de vie de plus de 80 m², composé d'un salon avec cheminée, et d'une salle à manger. Inondée de lumière grâce à de larges baies vitrées s'ouvrant sur trois côtés, cette pièce à vivre, avec sa hauteur sous plafond généreuse, offre une perspective dégagée sur le jardin, où une terrasse et une piscine chauffée invitent à la détente.
Au même niveau, vous trouverez également une cuisine séparée, un cellier et des toilettes. L'espace nuit, situé à l'étage, se compose de quatre chambres, dont une suite parentale avec balcon privatif, une salle d'eau et des toilettes séparées. L’ensemble est climatisé. Enfin, une dépendance d'environ 13 m² peut être aménagée en bureau, complétée par une cave et un atelier avec mezzanine.
Véritable cocon au charme indéniable, cette maison, idéalement située, n'attend que vous pour une visite.Les informations sur les risques auxquels ce bien est exposé sont disponibles sur le site Géorisques : www.georisques.gouv.fr
Prix de vente : 1 320 000 €
Honoraires charge vendeur Nestled in the heart of Le Bouscat, this exceptional property elegantly blends the authentic charm of the old with modern comfort. Just a stone's throw from the urban bustle and shops, it offers a peaceful haven where intimacy and conviviality intertwine.Located just 400 meters from the Calypso tram stop, you'll enjoy all the amenities of Le Bouscat, as well as the proximity to renowned schools such as Tivoli, Assomption, and Saint-Anne. Built on a plot of approximately 850 m², where tranquility and lush vegetation blend together, it welcomes you to a landscaped garden that can accommodate up to three vehicles.Inside, the generous entrance opens onto a spacious living area of over 80 m², comprising a living room with a fireplace and a dining room. Bathed in light thanks to large bay windows on three sides, this living space, with its ceiling height of 2.95 meters, offers an unobstructed view of the garden, where a terrace and swimming pool invite you to relax. On the same level, you will also find a separate kitchen, a utility room, and a toilet.The sleeping area, located upstairs, consists of four bedrooms, including a master suite with a private balcony, a shower room, and a separate toilet.Finally, an outbuilding of approximately 13 m² can be converted into an office, complemented by a cellar and a workshop.A true haven with undeniable charm, this ideally located house awaits your visit.