EUR 607.700
FOTO IN CARICAMENTO...
Casa e casa singola in vendita - Livers-Cazelles
EUR 607.700
Casa e casa singola (In vendita)
Riferimento:
AGHX-T597721
/ 1373312
Riferimento:
AGHX-T597721
Paese:
FR
Città:
Livers-Cazelles
Codice postale:
81170
Categoria:
Residenziale
Tipo di annuncio:
In vendita
Tipo di proprietà:
Casa e casa singola
Sottotipo proprietà:
Villa di campagna
Lussuoso:
Sì
Grandezza proprietà:
284 m²
Grandezza lotto:
5.000 m²
Locali:
10
Camere da letto:
3
Bagni:
3
WC:
3
Consumi energetici:
185
Emissioni gas greenhouse:
57
Piscina:
Sì
Terrazza:
Sì
Cantina:
Sì
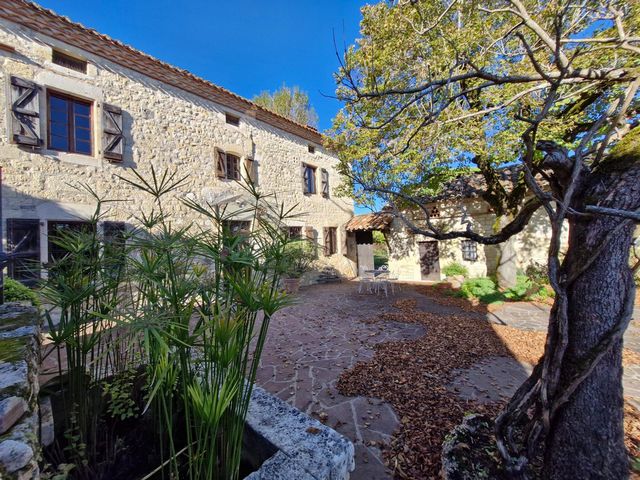



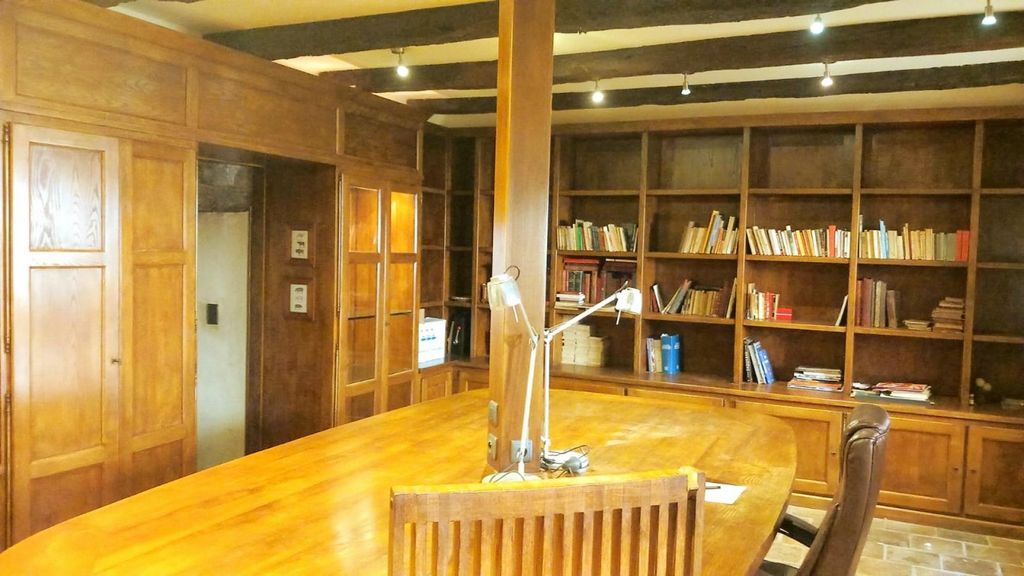



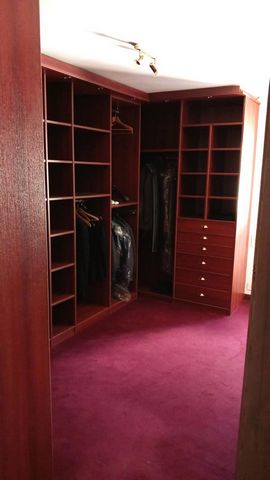

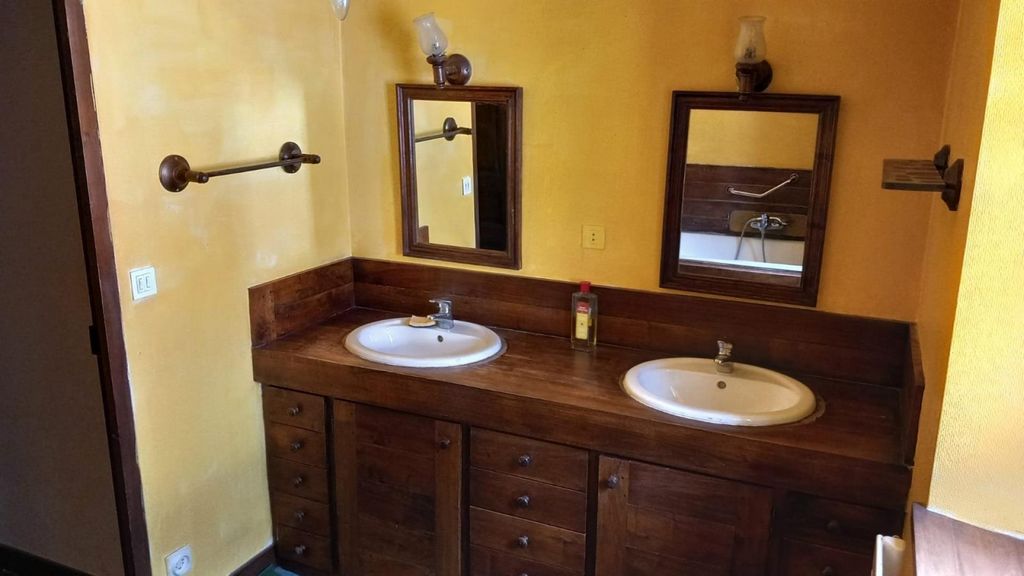
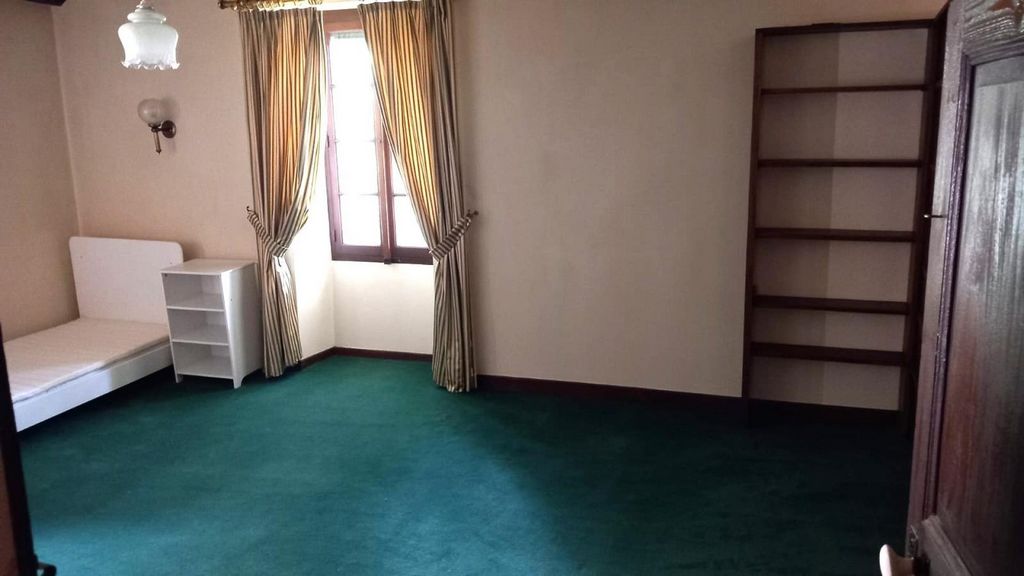


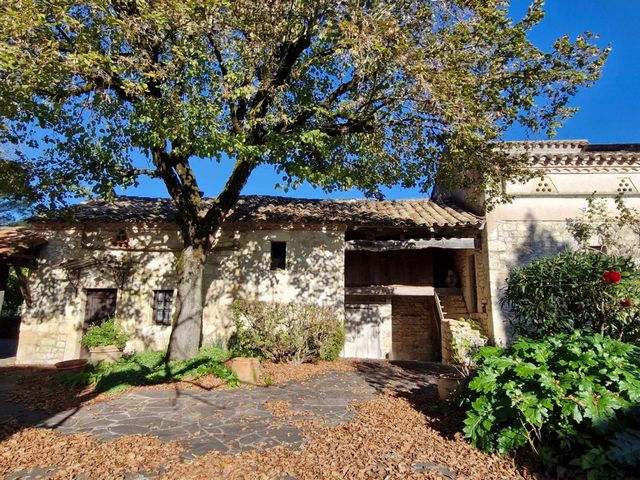
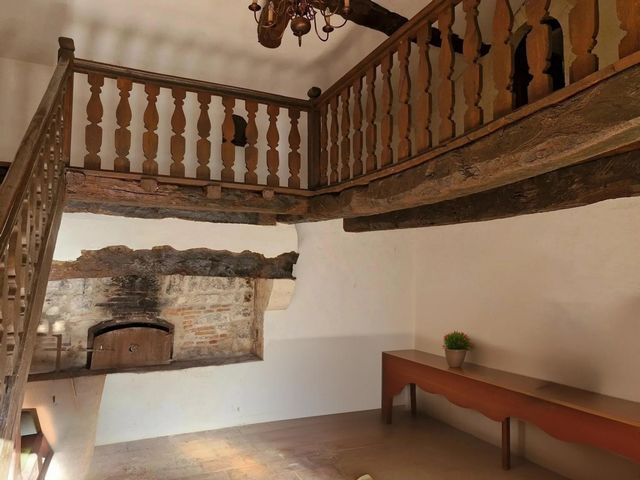
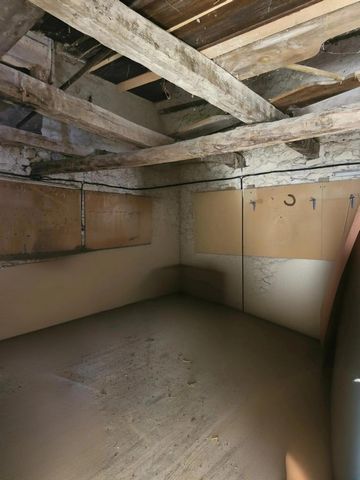

Close to schools, college and many shops, it enjoys a quiet environment in the heart of a small hamlet.
This property offers beautifully maintained outdoor facilities on a plot of 5000 m 2, a large swimming pool isolated from stone walls, a pond illustrating a true art of living in harmony with nature.
With a stone facade and a roof made of canal tiles, the house of 284 m2 offers 10 rooms including in RDC, a magnificent living room of about 40m2 with its bar and its sublime fireplace, a library of 35m2 articulated around a real billiard transformed into an office,
d' a separate kitchen of 30m 2, a beautiful laundry room and a toilet.
On the second floor past the second living room arranged on the mezzanine, also equipped with its fireplace, there are 3 bedrooms of 12, 23 and 36 m 2, 2 bathrooms and an independent dressing.
Finally 100m2 of attic space complete this house.
The outdoor space is distinguished by its arrangement around an inner courtyard with a dovecote, a wood oven and other outbuildings.
The characteristics of this property, after renovation work, offer a strong potential for development and comfort for a refined and peaceful lifestyle.
Possibility to acquire 1.3Ha of additional land. Visualizza di più Visualizza di meno Ce sublime ensemble de caractère se dresse dans le triangle d'or, à seulement 5 minutes de Cordes-sur-Ciel, offrant un cadre prisé en pleine campagne. Proche d'écoles, collège et commerces, elle bénéficie d'un environnement tranquille au cœur d'un petit hameau.
Cette propriété offre des aménagements extérieurs magnifiquement entretenus sur une parcelle de 5000 m², d'une grande piscine isolée de murets de pierre, d'un étang illustrant un véritable art de vivre en harmonie avec la nature.
Dotée d'une façade en pierre et d'une toiture en tuiles canal, la maison d'habitation de 284 m² propose 10 pièces dont en RDC, un magnifique salon d'environ 40m² avec son bar et son authentique cheminée cantou, une bibliothèque de 35m² articulée autour d'un billard transformé en bureau, d'une cuisine indépendante de 30m², d'une belle buanderie et d'un WC.
A l'étage passé le deuxième salon disposé sur la mezzanine, également équipée de sa cheminée, on trouve 3 chambres de 12, 23 et 36 m², 2 salles de bain et un dressing indépendant.
Enfin 100m² de combles aménageables complètent cette habitation.
L'espace extérieur se distingue par son agencement autour d'une cour intérieure avec un pigeonnier, un four à bois et autres dépendances de pierre.
Les caractéristiques de ce bien offrent un fort potentiel d'aménagement et de confort pour un style de vie raffiné et paisible.
Possibilité d'acquérir 8000m² de terrain supplémentaire.Les informations sur les risques auxquels ce bien est exposé sont disponibles sur le site Géorisques : www.georisques.gouv.fr
Prix de vente : 607 700 €
Honoraires charge vendeur This sublime ensemble of character stands in the golden triangle, just 5 minutes from Cordes-sur-Ciel, offering a popular setting in the countryside.
Close to schools, college and many shops, it enjoys a quiet environment in the heart of a small hamlet.
This property offers beautifully maintained outdoor facilities on a plot of 5000 m 2, a large swimming pool isolated from stone walls, a pond illustrating a true art of living in harmony with nature.
With a stone facade and a roof made of canal tiles, the house of 284 m2 offers 10 rooms including in RDC, a magnificent living room of about 40m2 with its bar and its sublime fireplace, a library of 35m2 articulated around a real billiard transformed into an office,
d' a separate kitchen of 30m 2, a beautiful laundry room and a toilet.
On the second floor past the second living room arranged on the mezzanine, also equipped with its fireplace, there are 3 bedrooms of 12, 23 and 36 m 2, 2 bathrooms and an independent dressing.
Finally 100m2 of attic space complete this house.
The outdoor space is distinguished by its arrangement around an inner courtyard with a dovecote, a wood oven and other outbuildings.
The characteristics of this property, after renovation work, offer a strong potential for development and comfort for a refined and peaceful lifestyle.
Possibility to acquire 1.3Ha of additional land.