FOTO IN CARICAMENTO...
Casa e casa singola in vendita - Saint-Jean-sur-Erve
EUR 110.000
Casa e casa singola (In vendita)
Riferimento:
CA-T264131
Riferimento:
CA-T264131
Paese:
FR
Regione:
Pays de la Loire
Città:
Blandouet-Saint Jean
Codice postale:
53270
Categoria:
Residenziale
Tipo di annuncio:
In vendita
Tipo di proprietà:
Casa e casa singola
Tariffa:
EUR 2.250 / mese
Tassa:
EUR 726
Grandezza proprietà:
125 m²
Grandezza lotto:
150 m²
Locali:
4
Camere da letto:
3
Bagni:
2
WC:
2
Num di livelli:
2
Cucina attrezzata:
Sì
Condizione:
Buono
Sistema di riscaldamento:
Individuale
Combustibili da riscaldamento:
Petrolio
Parcheggi:
1
Garage:
1
Luogo tranquillo:
Sì
Camino:
Sì
Terrazza:
Sì
Veranda:
Sì
Mansarda:
Sì
Muro divisorio:
Sì
Gazebo:
Sì
REAL ESTATE PRICE PER M² IN NEARBY CITIES
| City |
Avg price per m² house |
Avg price per m² apartment |
|---|---|---|
| Sablé-sur-Sarthe | EUR 1.610 | - |
| Château-Gontier | EUR 1.594 | - |
| Mayenne | EUR 1.382 | - |
| Villaines-la-Juhel | EUR 1.190 | - |
| Le Mans | EUR 1.889 | EUR 2.395 |
| Sarthe | EUR 1.519 | EUR 2.218 |
| Ernée | EUR 1.244 | - |
| Angers | EUR 2.217 | EUR 2.494 |
| Pays de la Loire | EUR 1.731 | EUR 2.872 |
| Château-du-Loir | EUR 1.347 | - |
| Orne | EUR 1.439 | EUR 3.197 |
| La Ferté-Bernard | EUR 1.656 | - |
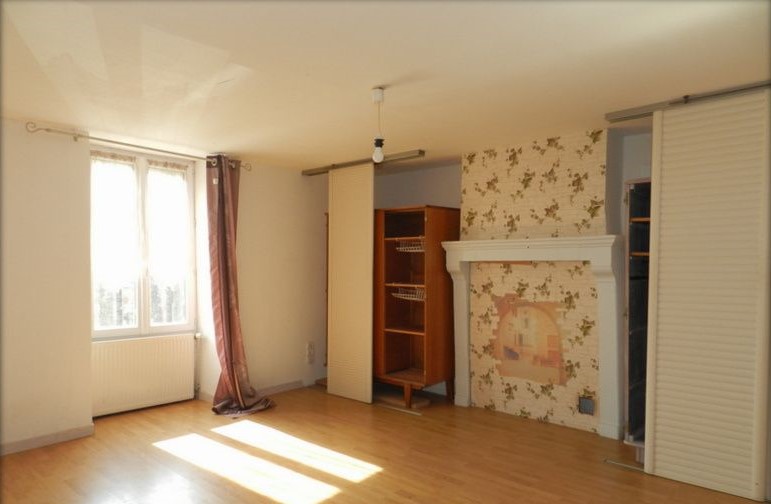
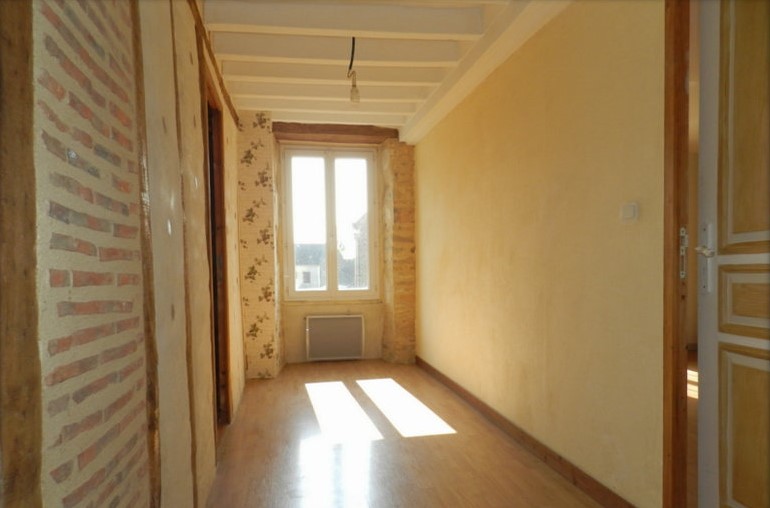





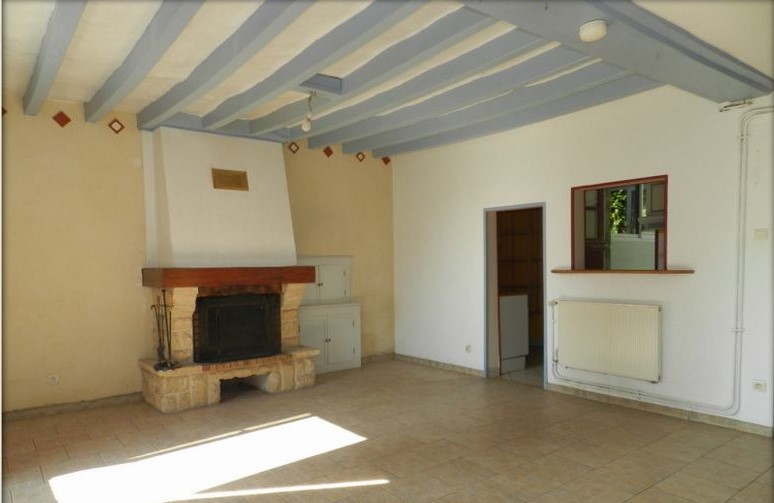
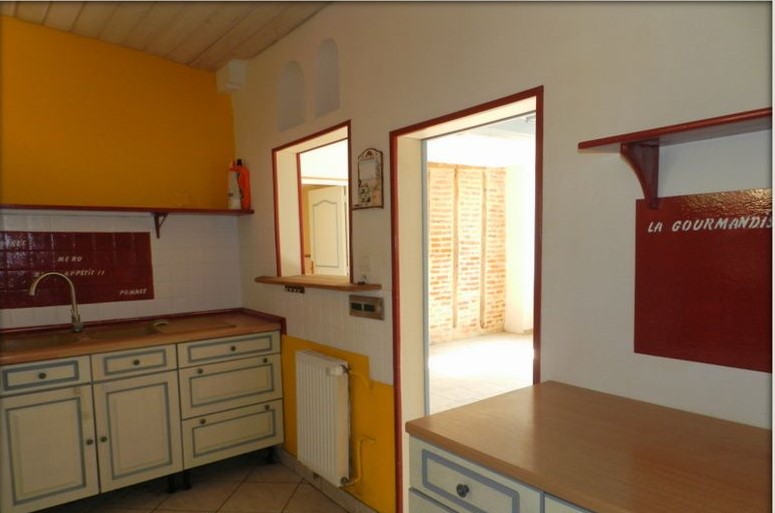

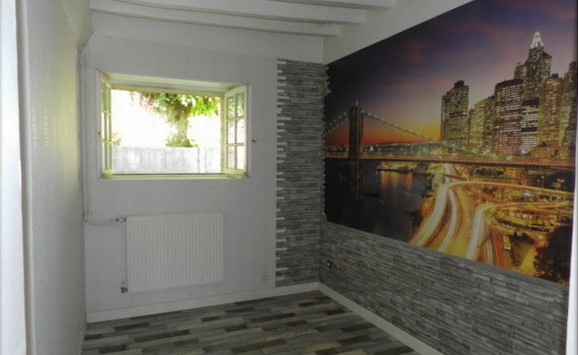

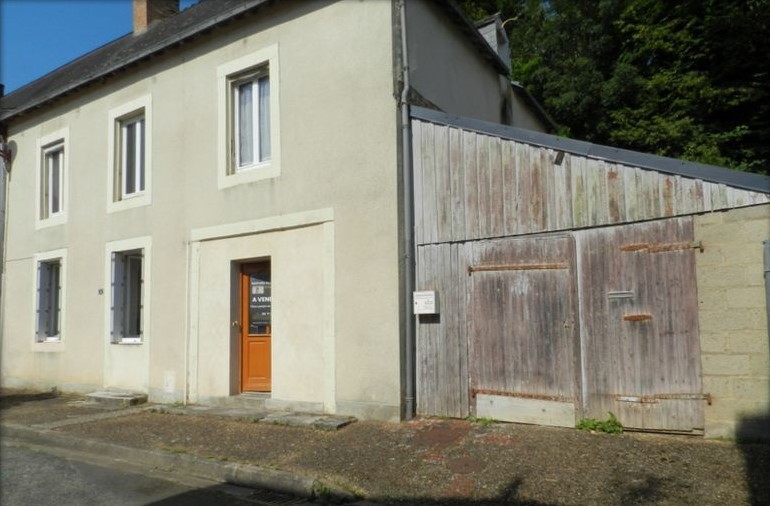


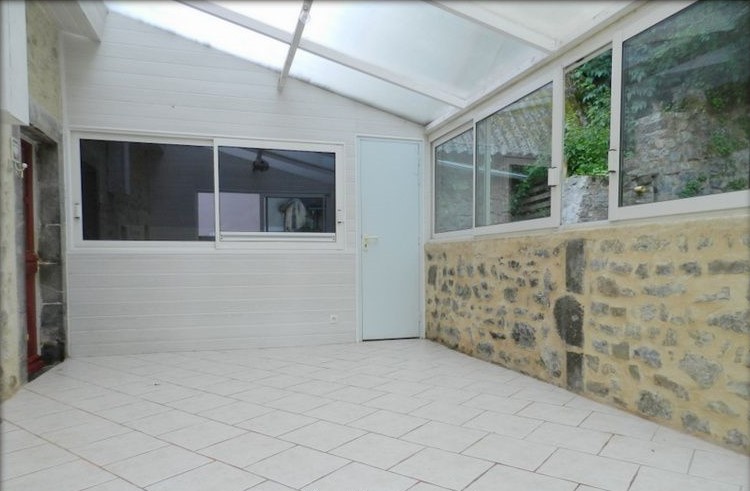


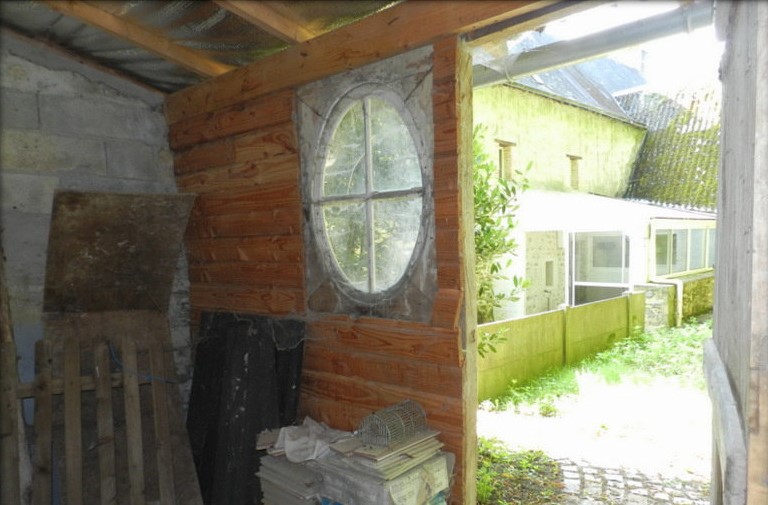
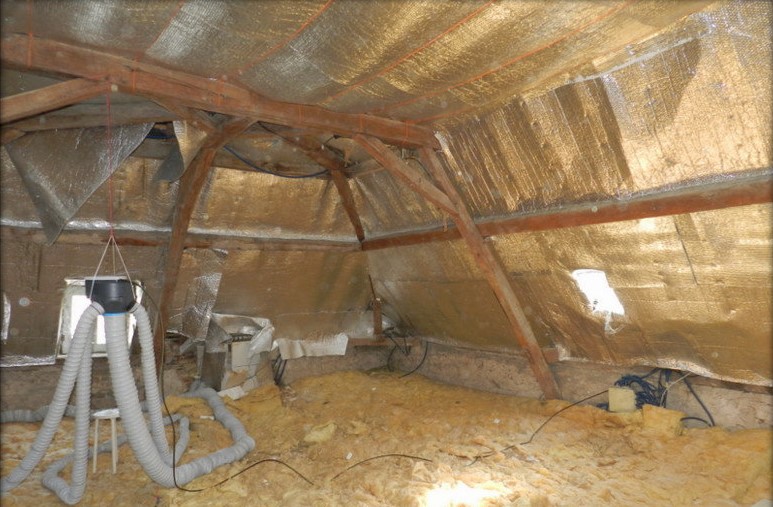
Also in this village there is a bar/restaurant, an elementary school, a co-working space and plenty of associations.The ground floor is composed of an entrace, one bedroom with bathroom, one toilet, a living room opened to the kitchen and a veranda accessible from the kitchen.For the exterior we found a peacefull garden with a tiny outbuilding not overlooked and a voluminous garage (30m² approximatively, boiler room inside). Also there is parking places right in front the house. A functional fireplace in the living room offers you an economical and/or comfortable alternnative for heating.The first floor is composed of 2 bedrooms, one with a laundry and a master bedroom with bathroom, WC and a little balcony garden side.The second floor is an attic of 70 m² easily convertible with a wonderfull and traditionnal oak frame.Good potential for locative investement, the ground and the first floor being splitable in two distinct living places. Authentic countryside main or secondary dwelling with stone or brick walls and exposed beams.Global restoration done on: Central heating with room thermostat, plumbing, mechanical ventilation system in each bathroom (adjustable), electricity up to standards, insulation, double-glazed windows and doors (except the door between the kitchen and the veranda and the small window in the ground floor bedroom).Total ground surface of the property: 304m²
Living area: 125 m²
Garden/backyard surface: 150m²
Convertible attic surface: 70m² m²Last energetic diagnosis: 01/02/2022
Primary enrgy consumtion: 237 kWh/m²/yearEstimated annual energetic expenses for a normal use: Between 1870 and 2600 €. (Calculated on 2021 energy price indexes, subscriptions included). Visualizza di più Visualizza di meno Située à Blandouet-Saint Jean (Saint-Jean/Erve) entre laval et Le Mans, cette charmante maison de 125 m2 est idéalement placée. A 9 km de l'autoroute A81 entre Rennes et Paris et à 11 km du village médieval de Sainte Suzanne. Vous trouverez aux aletours: Grottes de Saulges, 23km de la gare d'Evron et des entreprises (détaillées ici: https://www.annuaire-mairie.fr/entreprise-saint-jean-sur-erve.html)
Dans la village vous trouverez un bar/restaurant, une école, un bel étang, un espace co-working proche ainsi qu'une multitude d'associations.Le rez de chaussé est composé d'une entrée, d'une chambre avec salle de bain, d'un toilette, d'un salon/salle à manger ouverte sur la cuisine ainsi qu'une véranda accessible depuis la cuisine.
Pour l'extérieur on décrouve un jardin paisible avec une petite dépendance sans vi-à-vis et un grand garage (30m² environ dans lequel se trouve la chaufferie basse température, au fioul). Il y a également des places de parking juste devant la maison.
Le premier étage comprend 2 chambres, l'une avec buanderie et une suite parentale avec salle de bain, WC et un petit balcon côté jardin. Une chemninée fonctionelle dans le salon vous permet une alternative de mode chauffage économique et de confort.
Au deuxième étage un grenier facilement aménageable de 70 m² avec une magnifique charpente traditionnelle en chêne.Bon potentiel d'investissement locatif, le rez de chaussé et le premier étage pouvant être séprarés en deux espace de vie distincs. Maison principale ou secondaire authentique avec des murs en pierre, briquettes et poutres apparentes au plafond.Restauration globale effectuée sur: Chauffage central avec thermostat d'ambiance, plomberie, VMC dans chaque pièce d'eau (réglable), électricité aux normes, isolation, fenêtres et portes double vitrage (eccepté la porte entre la cuisine et la véranda et la petite fenetre de la chambre du bas).Surface au sol totale de la propriété: 304m²
Surface habitable: 125 m²
Surface de la cour/jardin: 150m²
Surface du grenier aménageable: 70 m²Dernier diagnostic énergétique: 01/02/2022
Consommation énergie primaire : 237 kWh/m²/an
Montant estimé des dépenses annuelles d'énergie pour un usage standard : entre 1870 € et 2600 € par an. Prix moyens des énergies indexés sur l'année 2021 (abonnements compris) Located at Blandouet-Saint Jean (Saint-Jean/Erve) between Laval and Le Mans, this charming village house of 125 m² is ideally placed. 9 km from the A81 driveway between Rennes and Paris, and 11 km from the medieval village Sainte-Suzanne. Near by you will find: Saulges grottos, Evron's train station (23km) and some compagnies (detailed here https://www.annuaire-mairie.fr/entreprise-saint-jean-sur-erve.html)
Also in this village there is a bar/restaurant, an elementary school, a co-working space and plenty of associations.The ground floor is composed of an entrace, one bedroom with bathroom, one toilet, a living room opened to the kitchen and a veranda accessible from the kitchen.For the exterior we found a peacefull garden with a tiny outbuilding not overlooked and a voluminous garage (30m² approximatively, boiler room inside). Also there is parking places right in front the house. A functional fireplace in the living room offers you an economical and/or comfortable alternnative for heating.The first floor is composed of 2 bedrooms, one with a laundry and a master bedroom with bathroom, WC and a little balcony garden side.The second floor is an attic of 70 m² easily convertible with a wonderfull and traditionnal oak frame.Good potential for locative investement, the ground and the first floor being splitable in two distinct living places. Authentic countryside main or secondary dwelling with stone or brick walls and exposed beams.Global restoration done on: Central heating with room thermostat, plumbing, mechanical ventilation system in each bathroom (adjustable), electricity up to standards, insulation, double-glazed windows and doors (except the door between the kitchen and the veranda and the small window in the ground floor bedroom).Total ground surface of the property: 304m²
Living area: 125 m²
Garden/backyard surface: 150m²
Convertible attic surface: 70m² m²Last energetic diagnosis: 01/02/2022
Primary enrgy consumtion: 237 kWh/m²/yearEstimated annual energetic expenses for a normal use: Between 1870 and 2600 €. (Calculated on 2021 energy price indexes, subscriptions included).