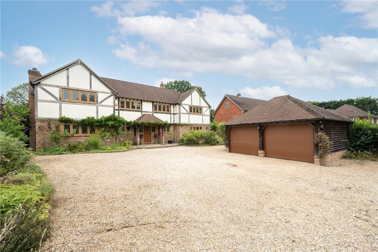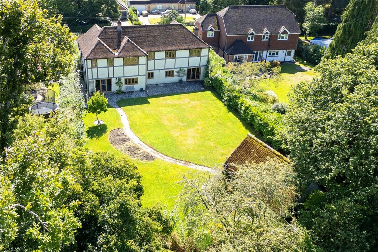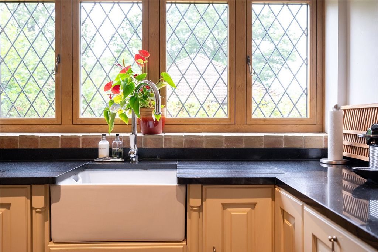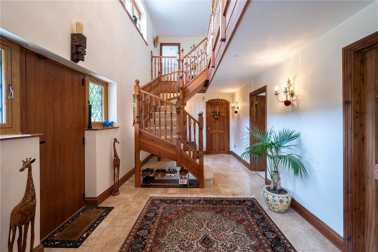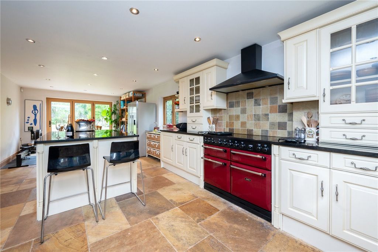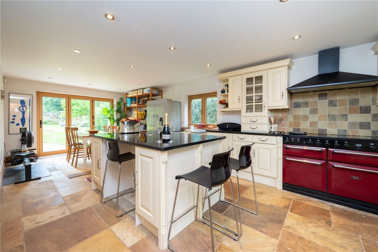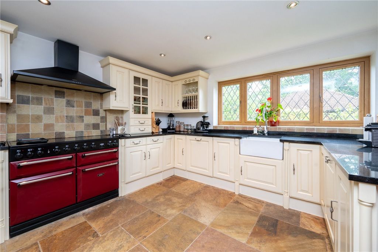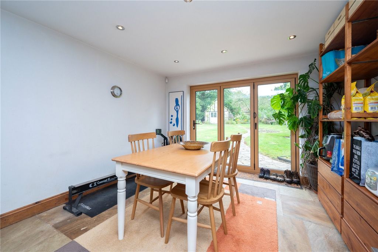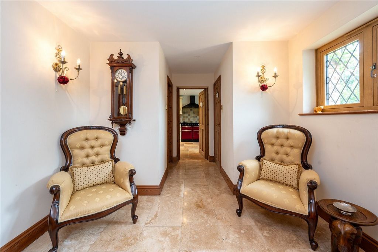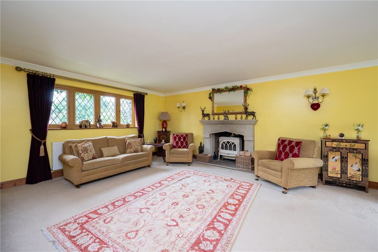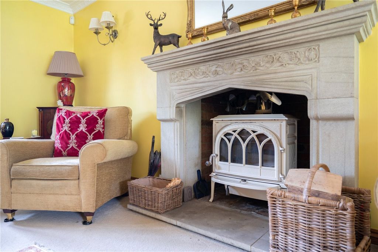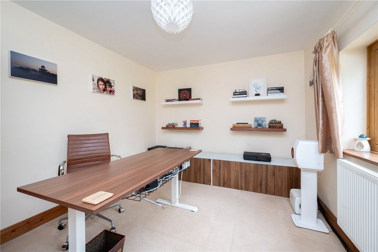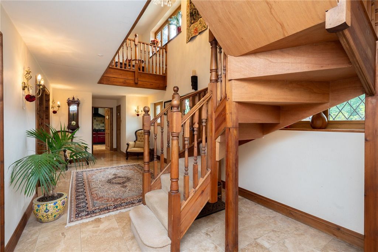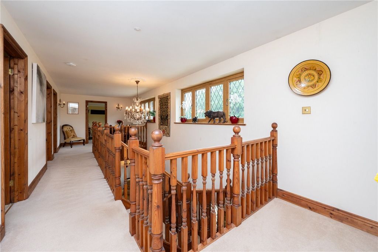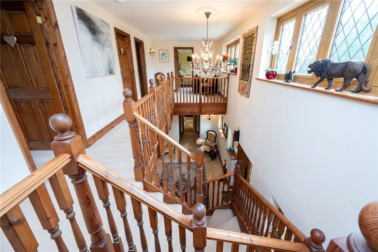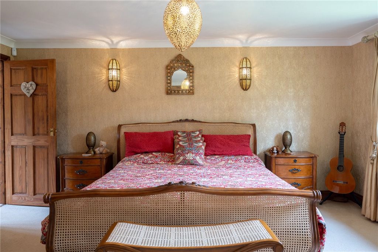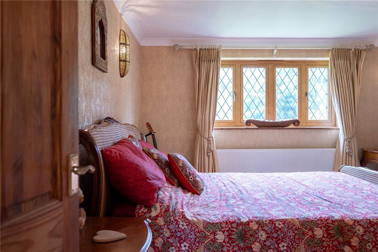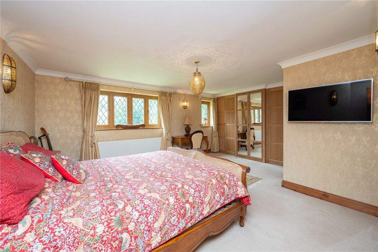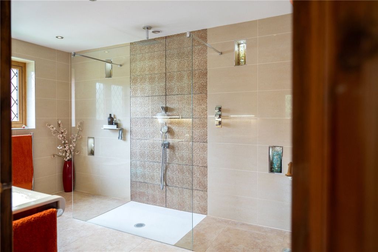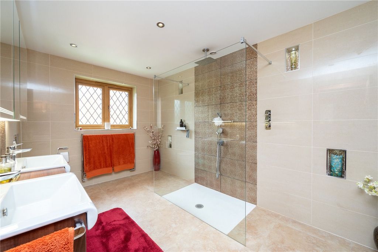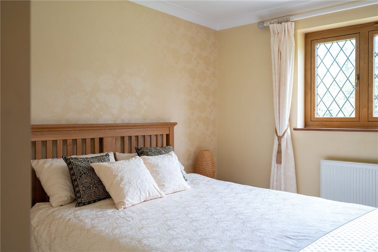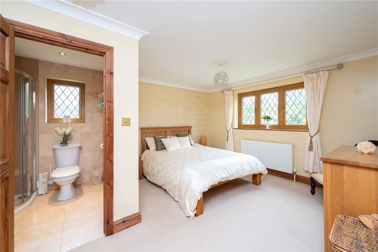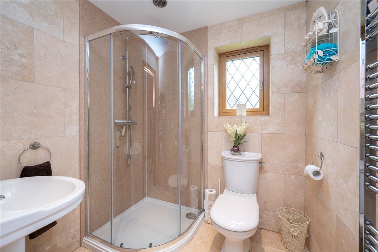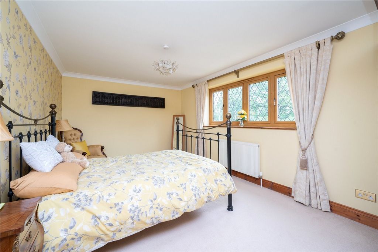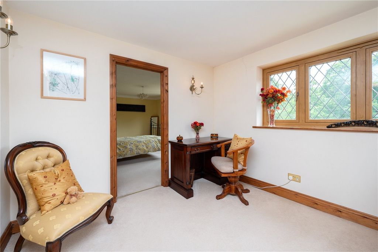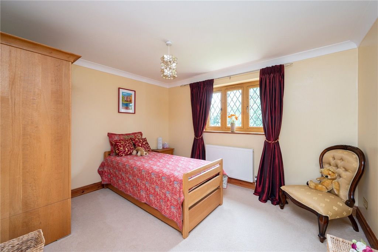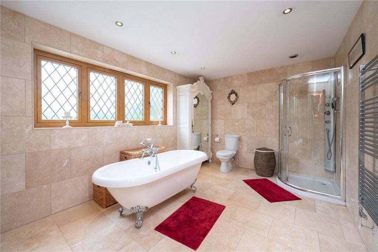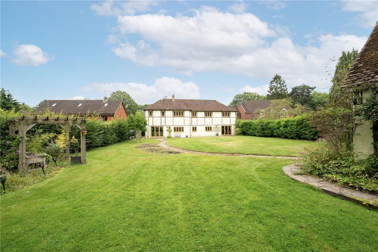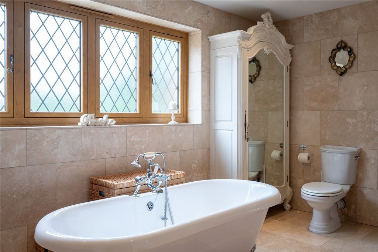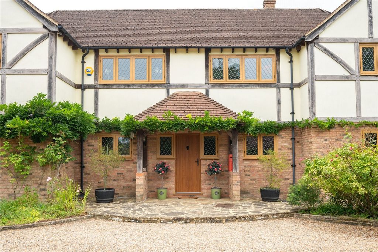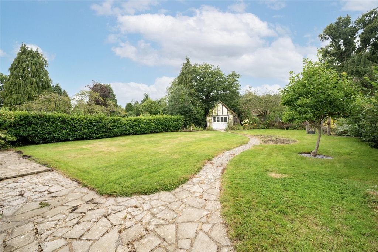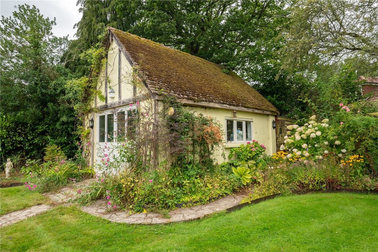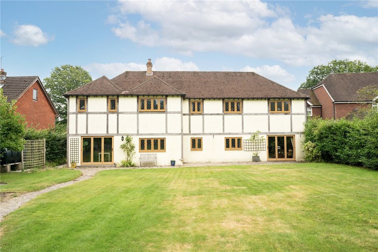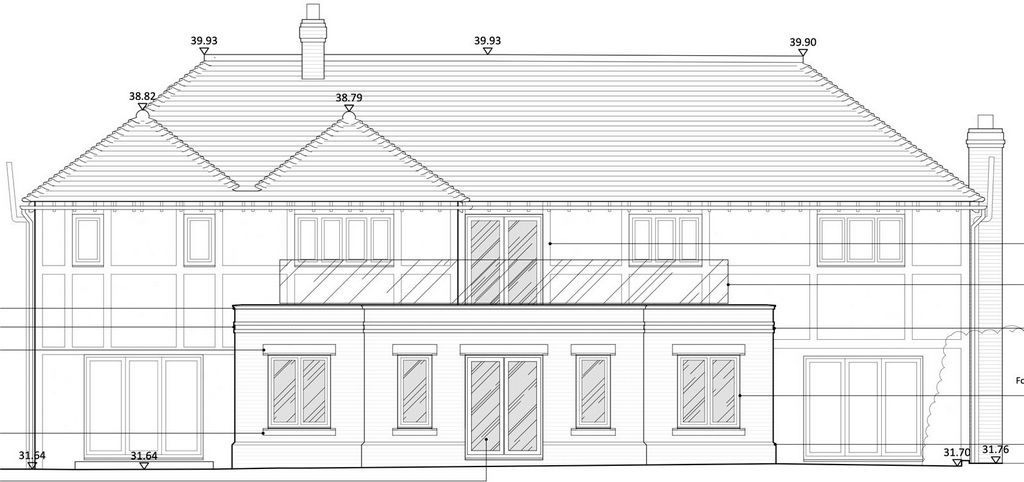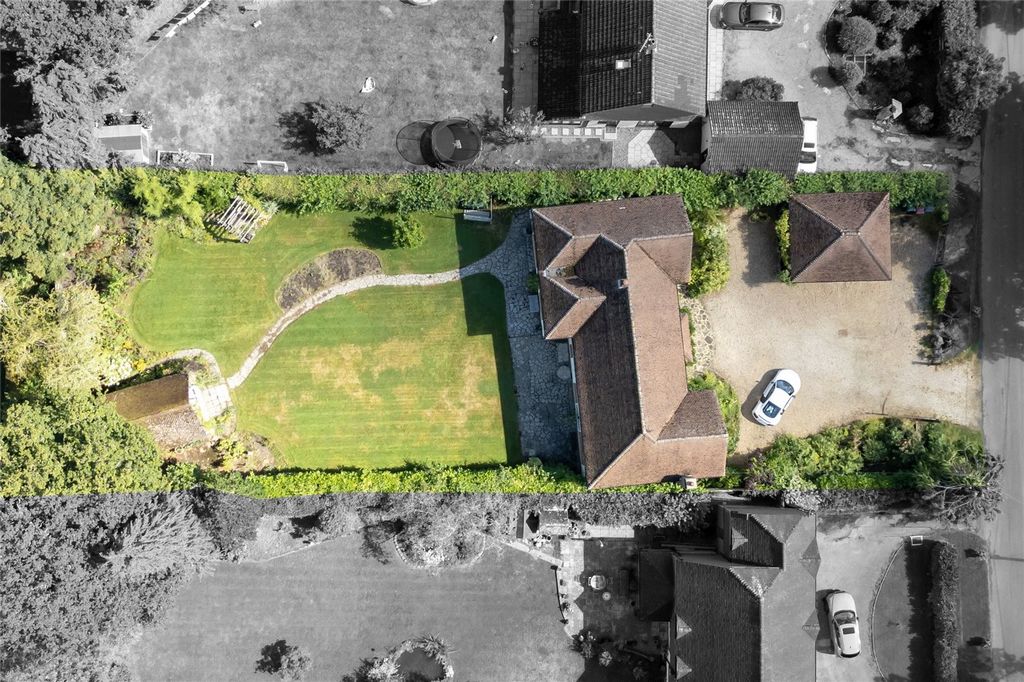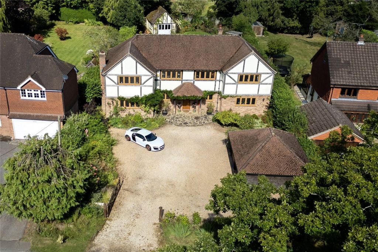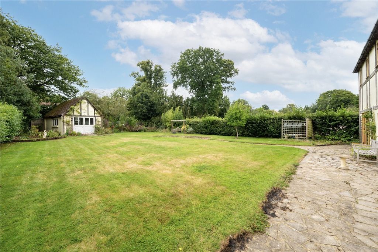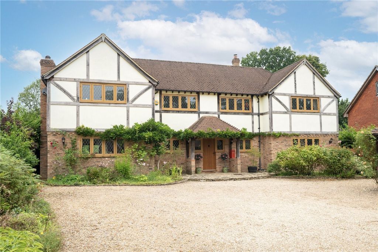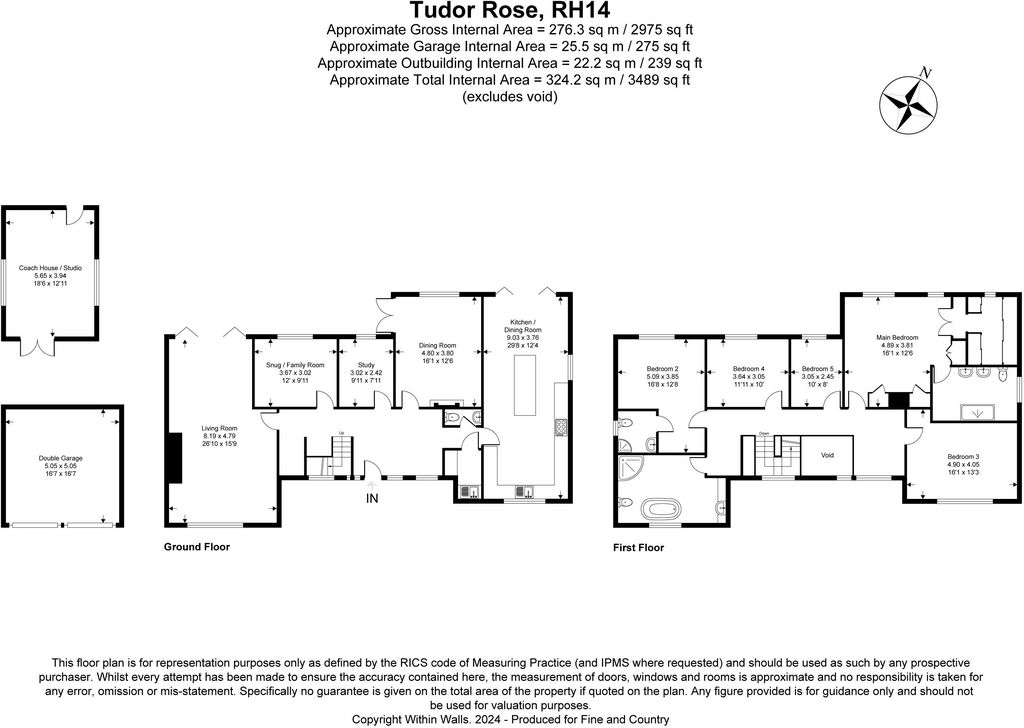FOTO IN CARICAMENTO...
Casa e casa singola in vendita - Billingshurst
EUR 1.496.556
Casa e casa singola (In vendita)
4 loc
5 cam
3 ba
Riferimento:
EDEN-T100017602
/ 100017602
Guide Price £1,250,000 - £1,295,000 Discover a stunning example of refined countryside living with this exceptional property, set within the desirable private Ifold Estate. This elegant home exudes timeless character, seamlessly blending traditional architecture with modern comforts.Guide Price £1,250,000 - £1,295,000 As you approach the property, you are greeted by a spacious gravel driveway that provides ample parking and leads to a detached double garage, offering practicality alongside charm. The exterior is beautifully maintained, with the classic white and timber façade creating an inviting first impression.Inside, you are instantly greeted by the large entrance hall with a beautiful staircase leading up to the gallery landing. The ground floor provides a large double aspect living room with feature fireplace and doors leading out onto the garden. There are 3 further reception rooms, perfect for both entertaining and relaxing. The well-appointed kitchen/diner is a true heart of the home, combining traditional style with modern appliances to cater to all your culinary needs. To complete the ground floor there is a useful utility room and downstairs cloakroom. The property currently has granted planning permission to extend the ground floor space, planning reference 23/02757/DOM. Upstairs, the landing provides a balcony view over the entrance hall and large windows, allowing in plenty of natural light. There are five bedrooms in total, two with en-suites. The principal suite is particularly impressive, providing an oasis of comfort with its en-suite bathroom and secret walk-in wardrobe. The family bathroom has been tastefully designed in keeping with the house, with a large roll top bath and corner shower, all finished in neutral décor. The gardens surrounding the property are equally impressive, with landscaped grounds that provide a tranquil setting for outdoor living and a high level of privacy. Whether you're hosting summer gatherings or simply enjoying the peace and quiet, this outdoor space is sure to delight. There is a coach house/studio located in the garden, which is believed to be one of the original coach houses on the estate.Nestled within the picturesque countryside of West Sussex, close to the South Downs National Park, Ifold Estate offers a unique blend of rural charm and modern living. This exclusive development is set within a tranquil, leafy enclave, surrounded by mature woodlands and open fields, providing a peaceful retreat from the hustle and bustle of city life. Local facilities include a village shop serving the Ifold area, with further village shops available in Loxwood and Plaistow, both of which have primary schools. More extensive facilities can be found at Billingshurst which lies approximately five miles away, including a range of shops, restaurants, a leisure complex and the highly regarded secondary school, The Weald. Billingshurst also has a mainline railway station with a fast and frequent service to London Victoria (approximately 65 minutes). The larger provincial centres of Horsham and Guildford are approximately 13 and 15 miles respectively. There are excellent sporting and recreational amenities a short drive away, including Goodwood, Hickstead and Glyndebourne.
Visualizza di più
Visualizza di meno
Guide Price £1,250,000 - £1,295,000 Discover a stunning example of refined countryside living with this exceptional property, set within the desirable private Ifold Estate. This elegant home exudes timeless character, seamlessly blending traditional architecture with modern comforts.Guide Price £1,250,000 - £1,295,000 As you approach the property, you are greeted by a spacious gravel driveway that provides ample parking and leads to a detached double garage, offering practicality alongside charm. The exterior is beautifully maintained, with the classic white and timber façade creating an inviting first impression.Inside, you are instantly greeted by the large entrance hall with a beautiful staircase leading up to the gallery landing. The ground floor provides a large double aspect living room with feature fireplace and doors leading out onto the garden. There are 3 further reception rooms, perfect for both entertaining and relaxing. The well-appointed kitchen/diner is a true heart of the home, combining traditional style with modern appliances to cater to all your culinary needs. To complete the ground floor there is a useful utility room and downstairs cloakroom. The property currently has granted planning permission to extend the ground floor space, planning reference 23/02757/DOM. Upstairs, the landing provides a balcony view over the entrance hall and large windows, allowing in plenty of natural light. There are five bedrooms in total, two with en-suites. The principal suite is particularly impressive, providing an oasis of comfort with its en-suite bathroom and secret walk-in wardrobe. The family bathroom has been tastefully designed in keeping with the house, with a large roll top bath and corner shower, all finished in neutral décor. The gardens surrounding the property are equally impressive, with landscaped grounds that provide a tranquil setting for outdoor living and a high level of privacy. Whether you're hosting summer gatherings or simply enjoying the peace and quiet, this outdoor space is sure to delight. There is a coach house/studio located in the garden, which is believed to be one of the original coach houses on the estate.Nestled within the picturesque countryside of West Sussex, close to the South Downs National Park, Ifold Estate offers a unique blend of rural charm and modern living. This exclusive development is set within a tranquil, leafy enclave, surrounded by mature woodlands and open fields, providing a peaceful retreat from the hustle and bustle of city life. Local facilities include a village shop serving the Ifold area, with further village shops available in Loxwood and Plaistow, both of which have primary schools. More extensive facilities can be found at Billingshurst which lies approximately five miles away, including a range of shops, restaurants, a leisure complex and the highly regarded secondary school, The Weald. Billingshurst also has a mainline railway station with a fast and frequent service to London Victoria (approximately 65 minutes). The larger provincial centres of Horsham and Guildford are approximately 13 and 15 miles respectively. There are excellent sporting and recreational amenities a short drive away, including Goodwood, Hickstead and Glyndebourne.
Riferimento:
EDEN-T100017602
Paese:
GB
Città:
Ifold
Codice postale:
RH14 0UD
Categoria:
Residenziale
Tipo di annuncio:
In vendita
Tipo di proprietà:
Casa e casa singola
Locali:
4
Camere da letto:
5
Bagni:
3
