EUR 1.325.000
FOTO IN CARICAMENTO...
Casa e casa singola (In vendita)
Riferimento:
EDEN-T100193276
/ 100193276
Riferimento:
EDEN-T100193276
Paese:
NL
Città:
Breda
Codice postale:
4818 PG
Categoria:
Residenziale
Tipo di annuncio:
In vendita
Tipo di proprietà:
Casa e casa singola
Grandezza proprietà:
273 m²
Grandezza lotto:
436 m²
Locali:
10
Camere da letto:
6
Bagni:
2
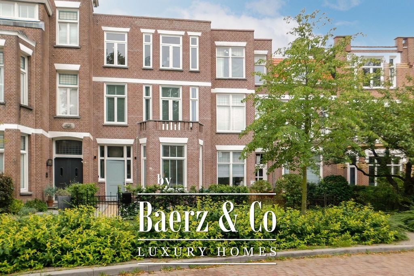
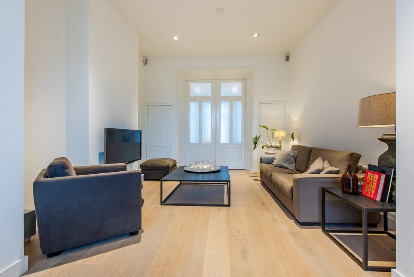
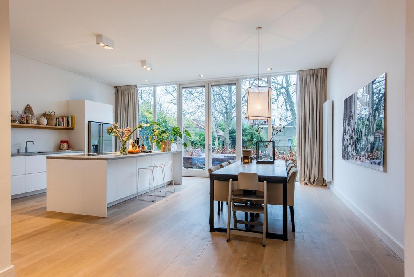
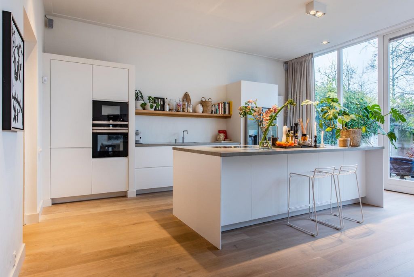
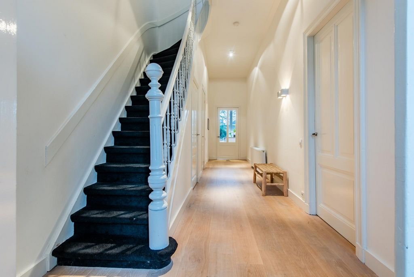
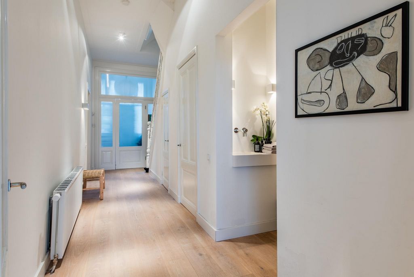
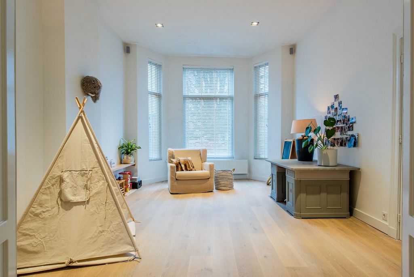
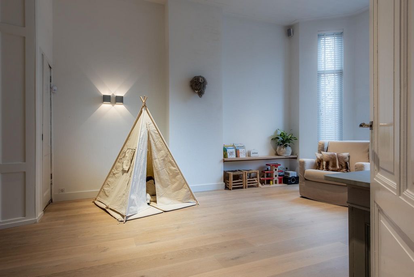
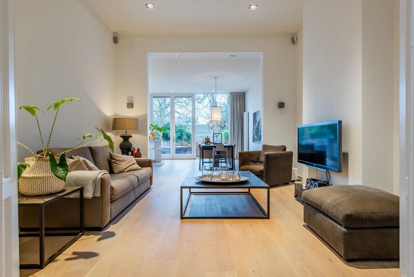
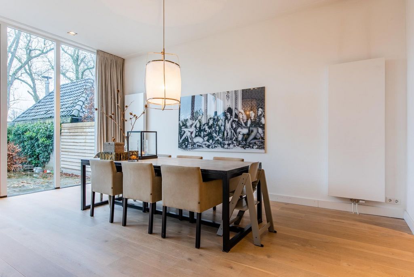
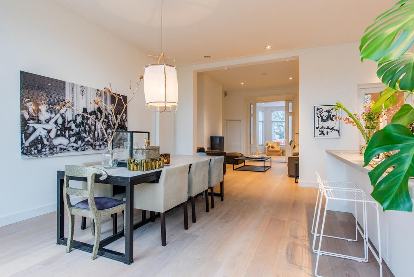
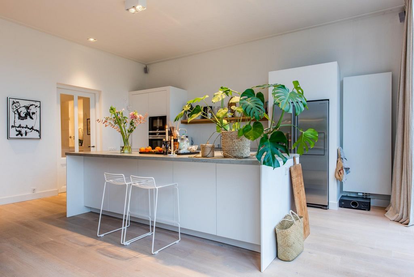
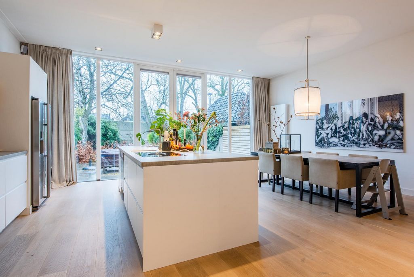
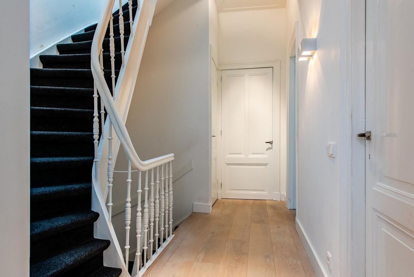
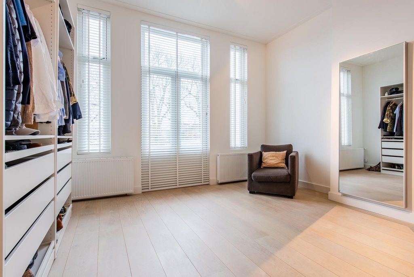
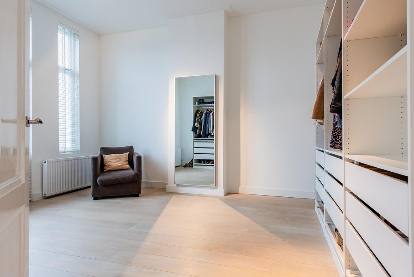
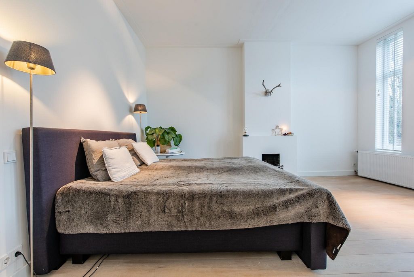
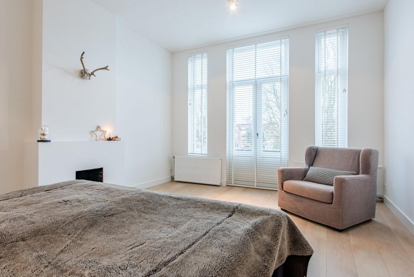
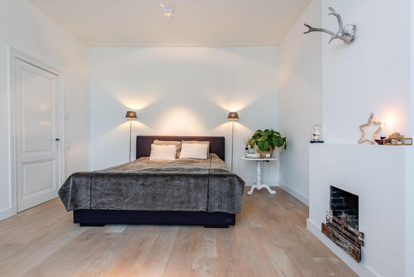
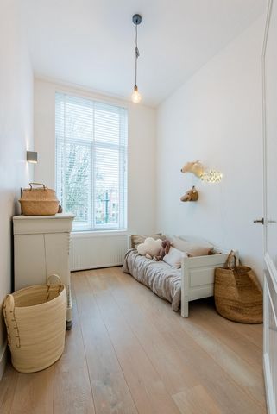
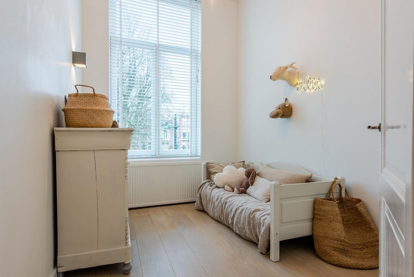
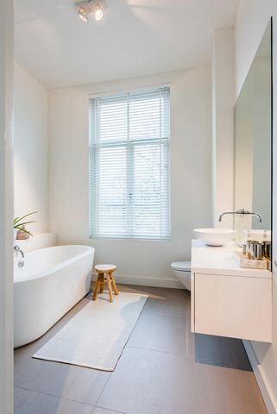
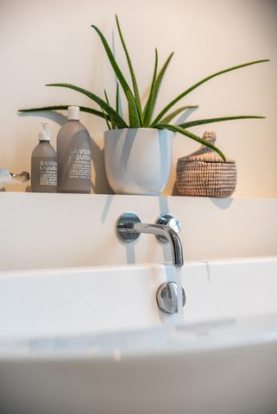
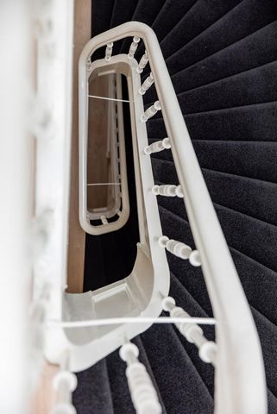
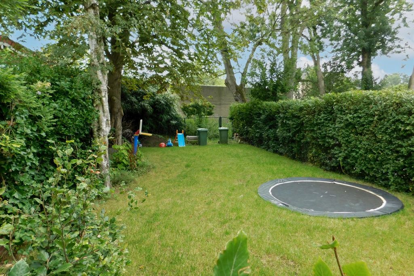
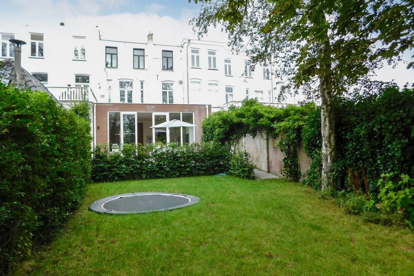
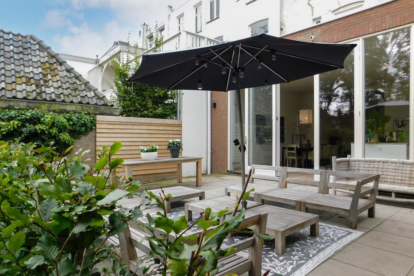
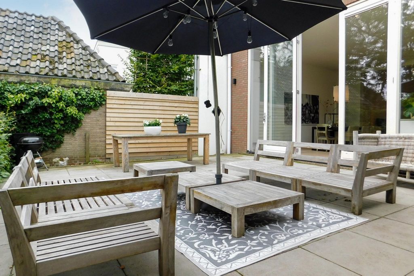
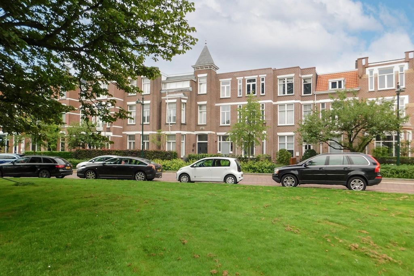
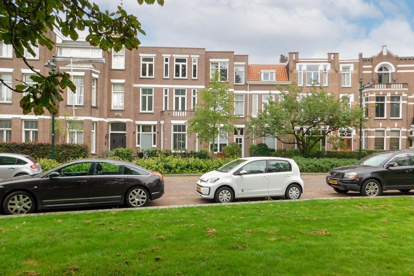
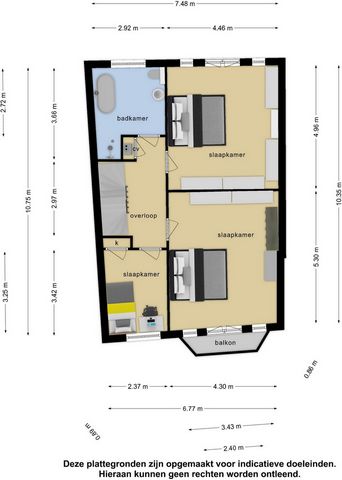
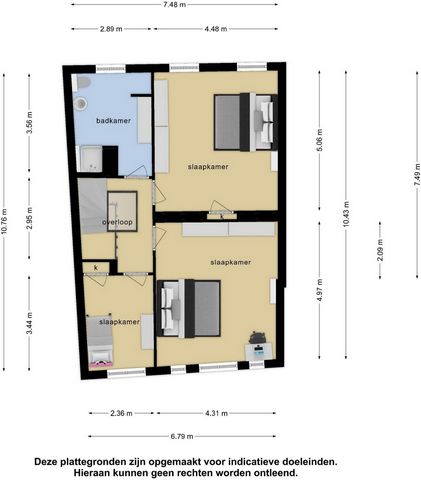
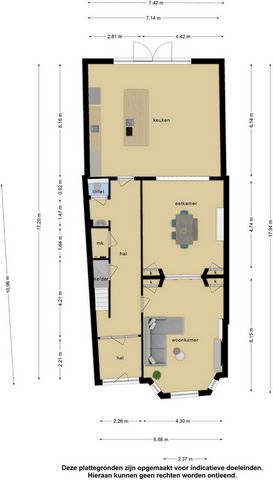
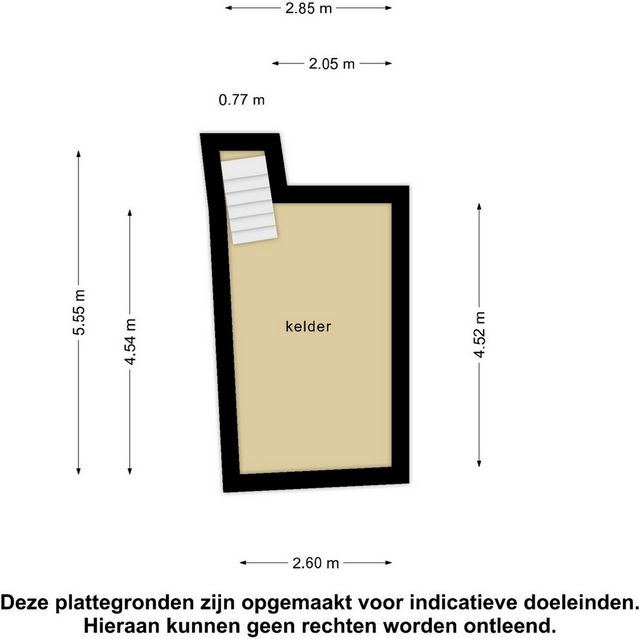

VESTIBULE
Vestibule with access to:HALLWAY
Long hallway with stairs to the first floor and access to various rooms. The ceiling features decorative moldings and recessed lighting. In this hallway, you will still find the beautiful original doors and frames.CELLAR
BUILT-IN CUPBOARD
Built-in cupboard housing the updated electrical cabinet (with new circuit groups and residual current device).TOILET
Niche with sink and wall tap, followed by access to the toilet room with wall-mounted toilet with concealed cistern.LIVING ROOM
Exceptionally spacious, bright, and charming living room with en-suite original doors and cabinets on both sides;FRONT ROOM
Front room (approx. 5.10 x 4.30 m) with bay window and cabinets next to the en-suite doors.MIDDLE ROOM
Middle room (approx. 5.00 x 4.50 m) also with cabinets next to the en-suite doors.The ceilings feature decorative moldings and recessed spotlights. The entire ground floor, except for the hallway, has parquet flooring.LIVING/DINING KITCHEN
Fantastic, bright, large living/dining kitchen (approx. 7.50 x 5.80 m) with luxury kitchen fittings. The large glass façade provides beautiful natural light and a pleasant connection to the garden. French doors offer access to the garden.The luxury kitchen fittings consist of a wall unit with a composite countertop with stainless steel sink, a combi-oven, convection oven, and American fridge. Plenty of storage is available in cabinets and drawers.The kitchen island also features a composite countertop with sink, a Quooker, a Bora induction hob with integrated extraction system, a dishwasher, and various cabinets and drawers.FIRST FLOOR
LANDING
Landing with stairs to the second floor and access to various rooms:BEDROOM I
Front bedroom (approx. 3.25 x 2.40 m) with built-in wardrobe.BEDROOM II
Front bedroom (approx. 5.50 x 4.30 m) with fireplace and French doors to the balcony.BEDROOM III
Rear bedroom (approx. 5.00 x 4.45 m) with French doors to the flat roof.BUILT-IN CUPBOARD
Built-in cupboard housing the ATAG HR combi boiler.BATHROOM I
Bathroom (approx. 2.65 x 2.75 m + 0.90 x 0.90 m) with luxury, modern fittings including a freestanding design bathtub with wall tap, a wall-mounted toilet with concealed cistern, a sleek vanity unit with basin and wall tap, and a walk-in shower with hand and rain shower with wall tap. The floor and shower are elegantly tiled in light gray.The first floor is beautifully finished and features wooden flooring (engineered wood flooring), smooth plasterwork, and original panel doors. The ceilings have been mostly renewed, featuring decorative moldings and recessed spotlights in various places.SECOND FLOOR
LANDING
Bright landing with skylight (providing beautiful daylight) and access to:BEDROOM IV
Large, bright front bedroom (approx. 3.25 x 2.45 m) with a beautiful view of the green area.BEDROOM V
Bedroom (approx. 5.10 x 4.35 m) at the front, with built-in wardrobe.BATHROOM II
Bathroom (approx. 3.65 x 2.75 m) with modern anthracite wall and floor tiling, a walk-in shower with hand and rain shower with wall tap, a vanity unit with basin and wall tap, a wall-mounted toilet with concealed cistern, and a niche with connections for laundry appliances.BEDROOM VI
Rear bedroom (approx. 5.00 x 4.50 m) with large built-in wardrobe, currently used as storage.GARDEN
The garden faces east, is approximately 27.5 m deep, and offers good privacy.There is a large terrace adjacent to the living/dining kitchen.There are no direct rear neighbors; a green area lies behind the house.ADDITIONAL INFORMATION
The house mostly features tilt and turn windows (new windows and frames with HR ++ glass).
The house is fully modernized/renovated, with attention to installations, ceilings, floors, sanitary fittings, kitchen, complete new extension, and finishing throughout the house. Visualizza di più Visualizza di meno Dit prachtige, ruime herenhuis is gelegen aan de bekende en beeldbepalende rotonde aan één van de mooiste lanen van Breda.De woning is in 2017 geheel gemoderniseerd met behoud van sfeer en authenticiteit. Op de begane grond is een riante aanbouw geplaatst, waarin de grote, lichte woon-/eetkeuken gesitueerd is. Verder biedt de woning onder andere 6 slaapkamers en 2 badkamers.De ligging is zeer goed, op loopafstand van onder andere het Mastbos, het Markdal en het gezellige winkelgebied 'Ginnekenweg/Wilhelminastraat'. Het centrum van Breda, basis- en middelbare scholen, het NS-station en de Ginnekenmarkt, alles is in enkele fietsminuten bereikbaar.BEGANE GROND
TOCHTPORTAAL
Tochtportaal met toegang tot:GANG
Lange gang met trapopgang naar verdieping I en toegang tot diverse vetrekken. Het plafond is voorzien van sierlijsten en inbouwverlichting. In deze gang tref je nog de prachtige originele deuren en kozijnen.KELDERVASTE KAST
Vaste kast waarin meterkast (uitgebreid, vernieuwde groepen met aardlekschakelaar).TOILET
Nis met fonteintje met wandkraan, vervolgens toegang tot de toiletruimte met wandcloset met inbouwreservoir.WOONKAMER
Bijzonder ruime, lichte en sfeervolle woonkamer en-suite met originele deuren en kasten aan weerszijden;VOORKAMER
Voorkamer (ca. 5.10 x 4.30 m) met erker en kasten naast de en-suite-deuren.TUSSENKAMER
Tussenkamer (ca. 5.00 x 4.50 m) met eveneens kasten naast de en-suite-deuren.De plafonds zijn voorzien van sierlijsten en inbouwspots. De gehele begane grond met uitzondering van de gang is voorzien van een parketvloer.WOON-/EETKEUKEN
Fantastische, lichte, grote woon-/eetkeuken (ca. 7.50 x 5.80 m) met luxe keukeninrichting. De grote glaspui zorgt voor een prachtige lichtinval en fijn contact met de tuin. Openslaande deuren bieden toegang tot deze tuin.De luxe keukeninrichting bestaat uit een wandmeubel met onder andere een composiet blad met rvs spoelbak, een combi-oven, heteluchtoven, Amerikaanse koelkast. Veel bergruimte tref je in kasten en laden.Het eiland is ook uitgevoerd met een composiet blad met spoelbak, een Quooker, een Bora inductiekookplaat met geïntegreerde afzuiging, een vaatwasmachine en diverse kasten en laden.EERSTE VERDIEPING
OVERLOOP
Overloop met trapopgang naar verdieping II en toegang tot de diverse vetrekken:SLAAPKAMER I
Voorslaapkamer (ca. 3.25 x 2.40 m) met inbouwkast.SLAAPKAMER II
Voorslaapkamer (ca. 5.50 x 4.30 m) met open haard en openslaande deuren naar balkon.SLAAPKAMER III
Achterslaapkamer (ca. 5.00 x 4.45 m) met openslaande deuren naar plat dak.VASTE KAST
Vaste kast waarin de ATAG HR cv-combiketel.BADKAMER I
Badkamer (ca. 2.65 x 2.75 m + 0.90 x 0.90 m) met luxe, moderne inrichting bestaand uit een vrijstaand designligbad met wandkraan, een wandcloset met inbouwreservoir, een strak wastafelmeubel met waskom en wandkraan en een inloopdouche met hand -en regendouche met wandkraan. De vloer en douche zijn voorzien van fraaie lichtgrijze betegeling.Ook de eerste verdieping is fraai afgewerkt en onder andere voorzien van houten vloerdelen (lamelparket), strak stucwerk en originele paneeldeuren. De plafonds zijn nagenoeg allemaal vernieuwd, voorzien van sierlijsten en op diverse plaatsen uitgevoerd met inbouwspots.TWEEDE VERDIEPING
OVERLOOP
Lichte overloop met dakvenster (zorgt voor een mooie daglichttoetreding) en toegang tot:SLAAPKAMER IV
Grote, lichte voorslaapkamer (ca. 3.25 x 2.45 m) met prachtig zicht op het plantsoen.SLAAPKAMER V
Slaapkamer (ca. 5.10 x 4.35 m), aan de voorzijde gelegen, met inbouwkast.BADKAMER II
Badkamer (ca. 3.65 x 2.75 m) met moderne antraciet wand- en vloerbetegeling, een inloopdouche met hand- en regendouche en wandkraan, een wastafelmeubel met waskom en wandkraan, een wandcloset met inbouwreservoir en een nis waarin de aansluitpunten ten behoeve van de wasapparatuur.SLAAPKAMER VI
Achterslaapkamer (ca. 5.00 x 4.50 m) met grote inbouwkast, nu in gebruik als berging.TUIN
De tuin is gelegen op het oosten, is ca. 27,5 m diep en biedt goed privacy.Er is een groot terras aanwezig aan de zijde van de woon-/eetkeuken.Er zijn geen directe achterburen, achter de woning ligt een groenvoorziening.WAT U VERDER NOG MOET WETEN
• De woning bevat grotendeels draaikiepramen. (nieuwe ramen en kozijnen met HR ++ glas)
• De woning is geheel gemoderniseerd/ gerenoveerd, waarbij onder andere aandacht besteed is aan installaties, plafonds, vloeren, sanitair, keuken, geheel nieuwe uitbouw en afwerking van de gehele woning. This beautiful, spacious townhouse is located on the iconic rotunda along one of the most picturesque avenues in Breda.The house was completely modernized in 2017, retaining its charm and authenticity. On the ground floor, a large extension has been added, housing the spacious, bright living/dining kitchen. The house also offers 6 bedrooms and 2 bathrooms.The location is excellent, within walking distance of the Mastbos, the Markdal, and the lively shopping area 'Ginnekenweg/Wilhelminastraat'. Breda city center, primary and secondary schools, the NS station, and the Ginnekenmarkt are all reachable within a few minutes by bike.GROUND FLOOR
VESTIBULE
Vestibule with access to:HALLWAY
Long hallway with stairs to the first floor and access to various rooms. The ceiling features decorative moldings and recessed lighting. In this hallway, you will still find the beautiful original doors and frames.CELLAR
BUILT-IN CUPBOARD
Built-in cupboard housing the updated electrical cabinet (with new circuit groups and residual current device).TOILET
Niche with sink and wall tap, followed by access to the toilet room with wall-mounted toilet with concealed cistern.LIVING ROOM
Exceptionally spacious, bright, and charming living room with en-suite original doors and cabinets on both sides;FRONT ROOM
Front room (approx. 5.10 x 4.30 m) with bay window and cabinets next to the en-suite doors.MIDDLE ROOM
Middle room (approx. 5.00 x 4.50 m) also with cabinets next to the en-suite doors.The ceilings feature decorative moldings and recessed spotlights. The entire ground floor, except for the hallway, has parquet flooring.LIVING/DINING KITCHEN
Fantastic, bright, large living/dining kitchen (approx. 7.50 x 5.80 m) with luxury kitchen fittings. The large glass façade provides beautiful natural light and a pleasant connection to the garden. French doors offer access to the garden.The luxury kitchen fittings consist of a wall unit with a composite countertop with stainless steel sink, a combi-oven, convection oven, and American fridge. Plenty of storage is available in cabinets and drawers.The kitchen island also features a composite countertop with sink, a Quooker, a Bora induction hob with integrated extraction system, a dishwasher, and various cabinets and drawers.FIRST FLOOR
LANDING
Landing with stairs to the second floor and access to various rooms:BEDROOM I
Front bedroom (approx. 3.25 x 2.40 m) with built-in wardrobe.BEDROOM II
Front bedroom (approx. 5.50 x 4.30 m) with fireplace and French doors to the balcony.BEDROOM III
Rear bedroom (approx. 5.00 x 4.45 m) with French doors to the flat roof.BUILT-IN CUPBOARD
Built-in cupboard housing the ATAG HR combi boiler.BATHROOM I
Bathroom (approx. 2.65 x 2.75 m + 0.90 x 0.90 m) with luxury, modern fittings including a freestanding design bathtub with wall tap, a wall-mounted toilet with concealed cistern, a sleek vanity unit with basin and wall tap, and a walk-in shower with hand and rain shower with wall tap. The floor and shower are elegantly tiled in light gray.The first floor is beautifully finished and features wooden flooring (engineered wood flooring), smooth plasterwork, and original panel doors. The ceilings have been mostly renewed, featuring decorative moldings and recessed spotlights in various places.SECOND FLOOR
LANDING
Bright landing with skylight (providing beautiful daylight) and access to:BEDROOM IV
Large, bright front bedroom (approx. 3.25 x 2.45 m) with a beautiful view of the green area.BEDROOM V
Bedroom (approx. 5.10 x 4.35 m) at the front, with built-in wardrobe.BATHROOM II
Bathroom (approx. 3.65 x 2.75 m) with modern anthracite wall and floor tiling, a walk-in shower with hand and rain shower with wall tap, a vanity unit with basin and wall tap, a wall-mounted toilet with concealed cistern, and a niche with connections for laundry appliances.BEDROOM VI
Rear bedroom (approx. 5.00 x 4.50 m) with large built-in wardrobe, currently used as storage.GARDEN
The garden faces east, is approximately 27.5 m deep, and offers good privacy.There is a large terrace adjacent to the living/dining kitchen.There are no direct rear neighbors; a green area lies behind the house.ADDITIONAL INFORMATION
The house mostly features tilt and turn windows (new windows and frames with HR ++ glass).
The house is fully modernized/renovated, with attention to installations, ceilings, floors, sanitary fittings, kitchen, complete new extension, and finishing throughout the house.