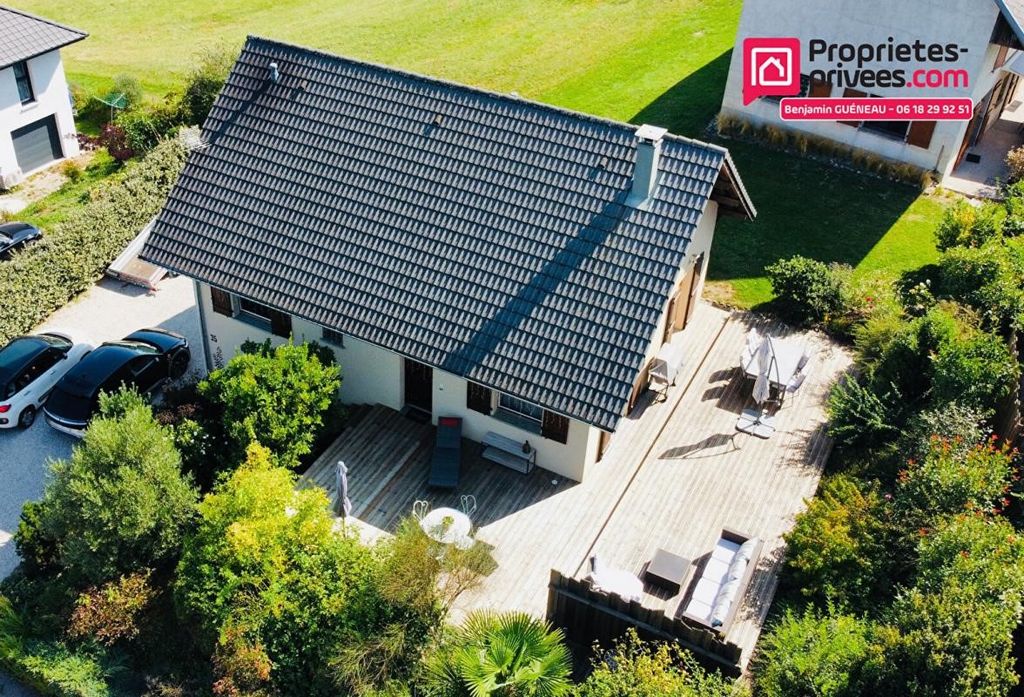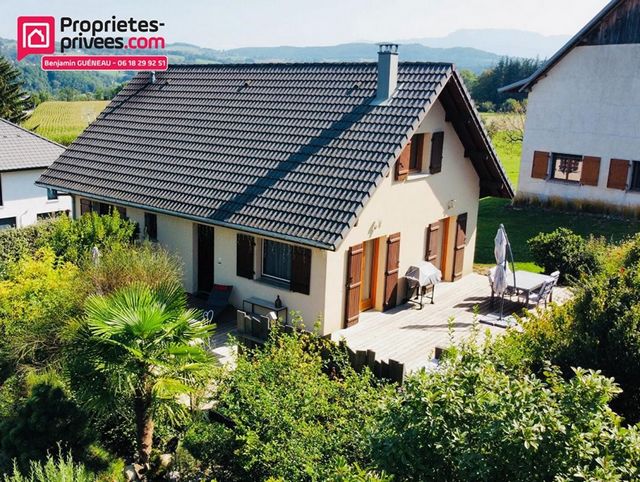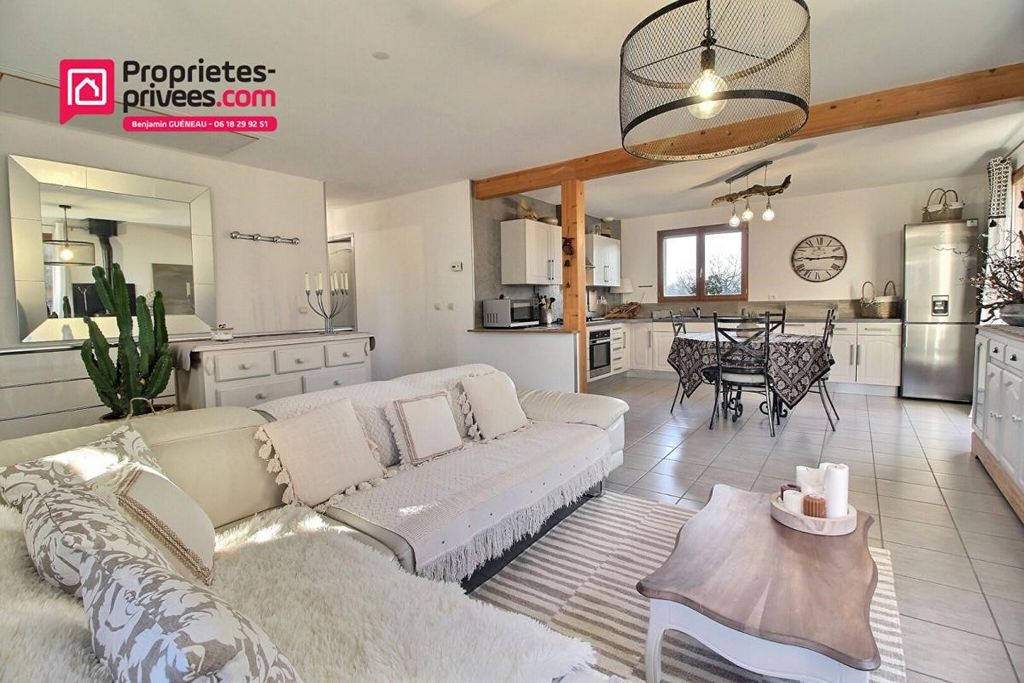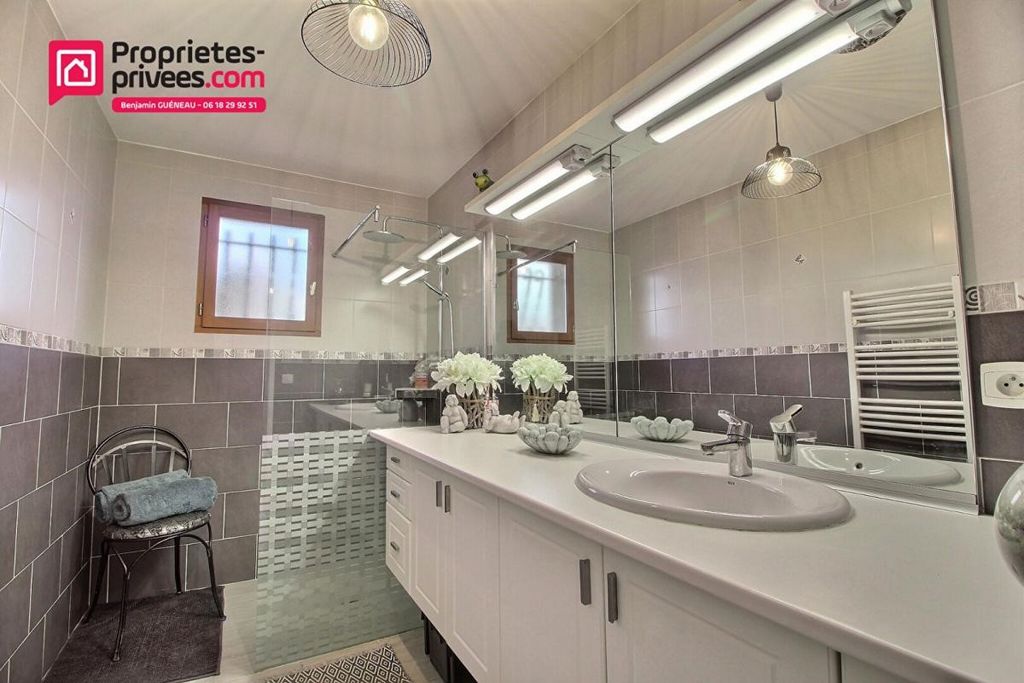EUR 470.000
FOTO IN CARICAMENTO...
Casa e casa singola (In vendita)
Riferimento:
EDEN-T100264301
/ 100264301
Riferimento:
EDEN-T100264301
Paese:
FR
Città:
Sales
Codice postale:
74150
Categoria:
Residenziale
Tipo di annuncio:
In vendita
Tipo di proprietà:
Casa e casa singola
Grandezza proprietà:
100 m²
Grandezza lotto:
670 m²
Locali:
5
Camere da letto:
3
Bagni:
1
WC:
1
Parcheggi:
1


















Features:
- Garden Visualizza di più Visualizza di meno SOUS OFFRE En exclusivité par Benjamin GUENEAU - Propriétés-privées Rumilly Albanais Découvrez cette maison de plain-pied de 80 m² habitables + 60 m2 aménageables au 1er étage, située sur la commune de Sales (74150), à seulement 20 minutes d'Annecy, 40 minutes de Genève et 5 minutes de Rumilly., Cette maison allie confort et tranquillité de la campagne, tout en offrant une grande modularité pour s'adapter à différents projets de vie. Caractéristiques principales : surface habitable : 80 m² de plain-pied, étage aménageable d'environ 60 m² avec ouvertures déjà existantes, sous-sol complet : 80 m² incluant un grand garage pour deux véhicules, un atelier polyvalent avec accès indépendant et une spacieuse buanderie, le tout sur une parcelle de 670 m², relié au tout à l'égout. Aménagement Intérieur : Le rez-de-chaussée lumineux de cette maison offre une pièce de vie conviviale avec accès direct à une généreuse terrasse en bois de 100 m². La cuisine ouverte, entièrement équipée, vous invite à préparer de bons repas. Vous y trouverez également trois chambres avec placards, une salle de bains moderne avec douche à l'italienne et des WC séparés. Cet espace est idéal pour un couple désirant une surface habitable raisonnable de plain-pied, tout en gardant les avantages d'une maison individuelle et sans les inconvénients de la copropriété. Potentiel d'Agrandissement : L'étage aménageable offre un potentiel d'extension personnalisé pour les familles, permettant d'atteindre environ 140 m² habitables. Un chiffrage des travaux d'aménagement est disponible sur demande. L'atelier du sous-sol peut également être transformé avec un accès indépendant, idéal pour une profession libérale ou artisan. A l'extérieur, une cour en gravier permet de stationner plusieurs véhicules, avec la possibilité de créer un abri sur mesure pour votre voiture, bateau ou camping-car. Vous apprécierez la terrasse arborée et de son jardin, parfaits pour profiter des journées ensoleillées. Visite virtuelle disponible sur demande. Système de chauffage : Poêle à bois + Radiateurs électriques à inertie Tout à l'égout - 2 cuves d'eau de pluie Pour tout renseignement ou visite, contactez Benjamin GUENEAU, votre Conseiller Immobilier spécialiste de Rumilly et l'Albanais au ... Agissant sous le statut de conseiller immobilier auprès de la SAS PROPRIETES PRIVEES, RCS 487624777. Mandat Exclusif n°351471
Features:
- Garden UNDER OFFER Exclusive by Benjamin GUENEAU - Properties-privées Rumilly Albanais Discover this single-storey house of 80 m² of living space + 60 m2 convertible on the 1st floor, located in the town of Sales (74150), only 20 minutes from Annecy, 40 minutes from Geneva and 5 minutes from Rumilly., This house combines comfort and tranquility of the countryside, while offering great modularity to adapt to different life projects. Main characteristics: living area: 80 m² on one level, convertible floor of about 60 m² with already existing openings, complete basement: 80 m² including a large garage for two vehicles, a multipurpose workshop with independent access and a spacious laundry room, all on a plot of 670 m², connected to the mains drainage. Interior Design: The bright ground floor of this house offers a convivial living room with direct access to a generous wooden terrace of 100 m². The open, fully equipped kitchen invites you to prepare good meals. You will also find three bedrooms with fitted wardrobes, a modern bathroom with walk-in shower and separate toilets. This space is ideal for a couple wanting a reasonable living space on one level, while keeping the advantages of a detached house and without the disadvantages of co-ownership. Expansion potential: The convertible floor offers a potential for personalized extension for families, allowing to reach approximately 140 m² of living space. A costing of the development work is available on request. The basement workshop can also be transformed with independent access, ideal for a liberal profession or craftsman. Outside, a gravel courtyard allows for parking for several vehicles, with the possibility of creating a bespoke shelter for your car, boat or motorhome. You will appreciate the wooded terrace and its garden, perfect for enjoying sunny days. Virtual tour available on request. Heating system: Wood stove + Electric inertia radiators Mains drainage - 2 rainwater tanks For any information or visit, contact Benjamin GUENEAU, your Real Estate Advisor specializing in Rumilly and the Albanian on ... Acting under the status of real estate advisor to SAS PROPRIETES PRIVEES, RCS 487624777. Exclusive Mandate n°351471
Features:
- Garden ONDER BOD Exclusief bij Benjamin GUENEAU - Properties-privées Rumilly Albanais Ontdek dit gelijkvloerse huis van 80 m² woonoppervlak + 60 m2 converteerbaar op de 1e verdieping, gelegen in de stad Sales (74150), op slechts 20 minuten van Annecy, 40 minuten van Genève en 5 minuten van Rumilly., Dit huis combineert comfort en rust van het platteland, terwijl het een grote modulariteit biedt om zich aan te passen aan verschillende levensprojecten. Belangrijkste kenmerken: bewoonbare oppervlakte: 80 m² op één niveau, converteerbare vloer van ongeveer 60 m² met reeds bestaande openingen, volledige kelder: 80 m² inclusief een grote garage voor twee voertuigen, een multifunctionele werkplaats met onafhankelijke toegang en een ruime wasruimte, allemaal op een perceel van 670 m², aangesloten op de riolering. Interieurontwerp: De lichte begane grond van dit huis biedt een gezellige woonkamer met directe toegang tot een royaal houten terras van 100 m². De open, volledig uitgeruste keuken nodigt u uit om goede maaltijden te bereiden. Verder vind je er drie slaapkamers met inbouwkasten, een moderne badkamer met inloopdouche en apart toilet. Deze ruimte is ideaal voor een stel dat een redelijke leefruimte op één niveau wil, met behoud van de voordelen van een vrijstaand huis en zonder de nadelen van mede-eigendom. Uitbreidingspotentieel: De converteerbare vloer biedt een potentieel voor gepersonaliseerde uitbreiding voor gezinnen, waardoor ongeveer 140 m² woonoppervlak kan worden bereikt. Een kostenberekening van het ontwikkelingswerk is op aanvraag beschikbaar. De werkplaats in de kelder kan ook worden getransformeerd met onafhankelijke toegang, ideaal voor een vrij beroep of ambachtsman. Buiten biedt een onverharde binnenplaats parkeergelegenheid voor meerdere voertuigen, met de mogelijkheid om een op maat gemaakte schuilplaats voor uw auto, boot of camper te creëren. U zult het beboste terras en de tuin waarderen, perfect om te genieten van zonnige dagen. Virtuele tour beschikbaar op aanvraag. Verwarmingssysteem: Houtkachel + Elektrische traagheidsradiatoren Riolering - 2 regenwatertanks Neem voor informatie of bezoek contact op met Benjamin GUENEAU, uw vastgoedadviseur gespecialiseerd in Rumilly en de Albanees op ... Handelend onder het statuut van vastgoedadviseur van SAS PROPRIETES PRIVEES, RCS 487624777. Exclusief mandaat nr 351471
Features:
- Garden