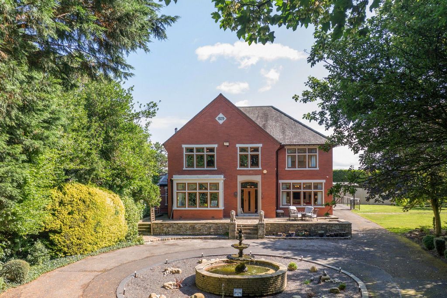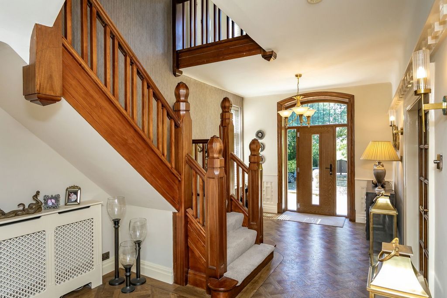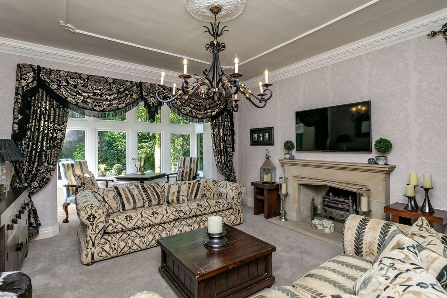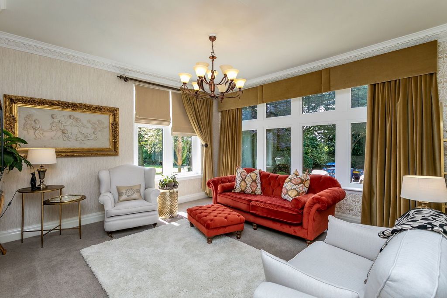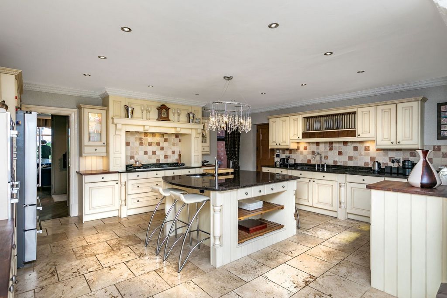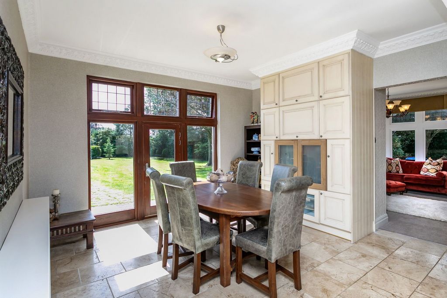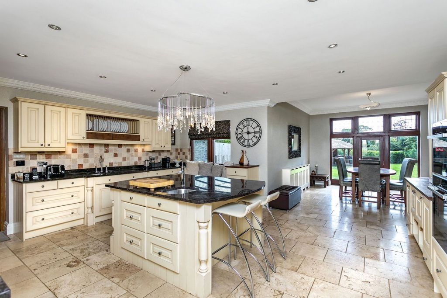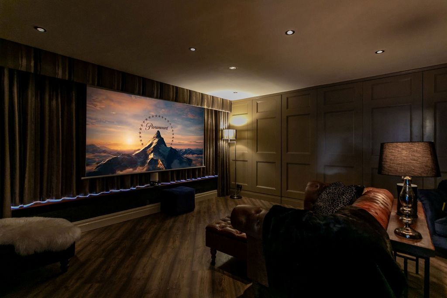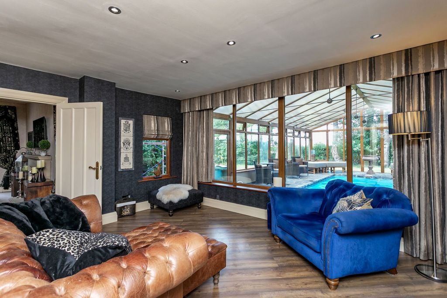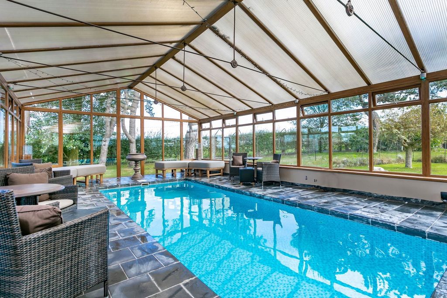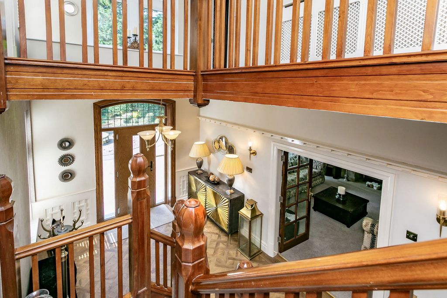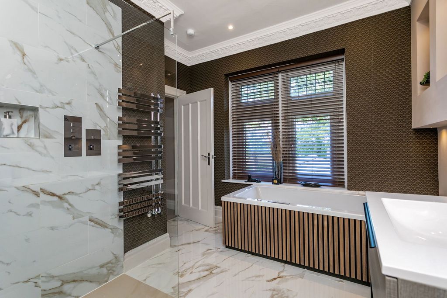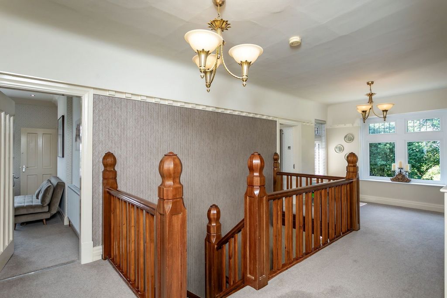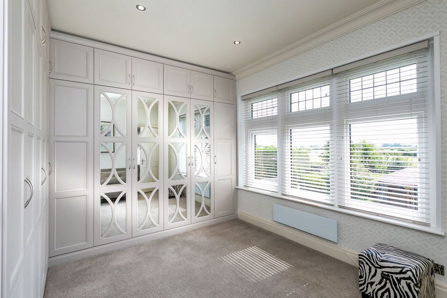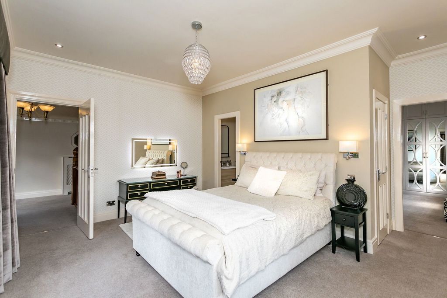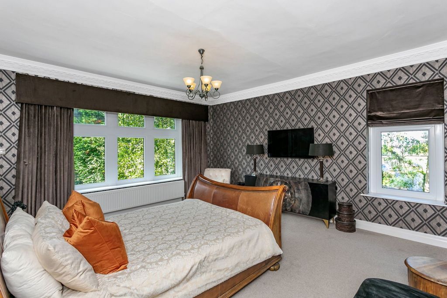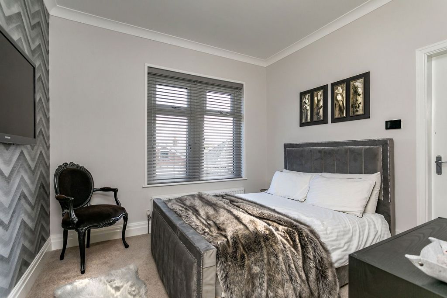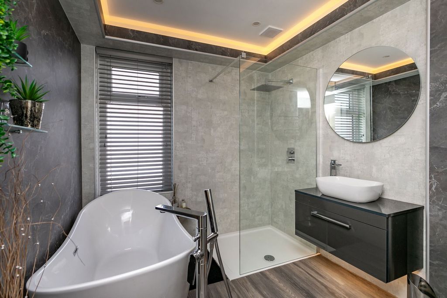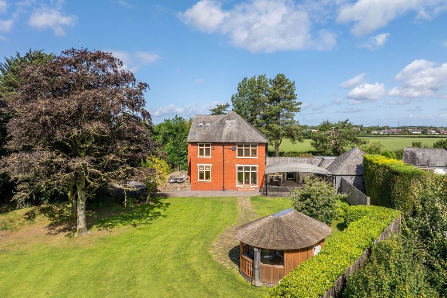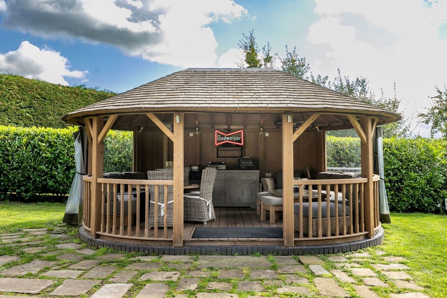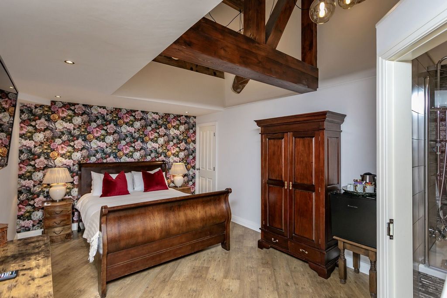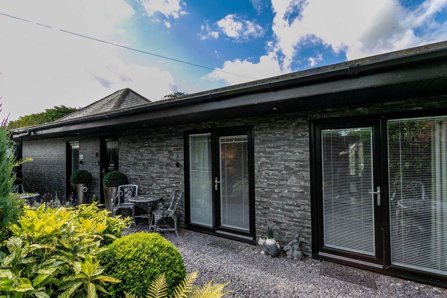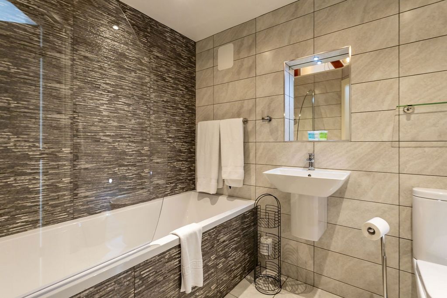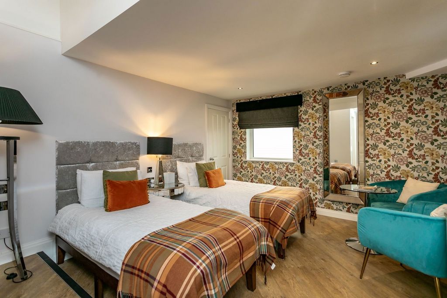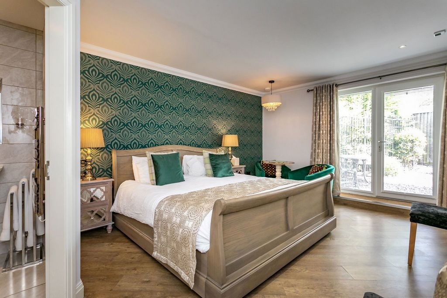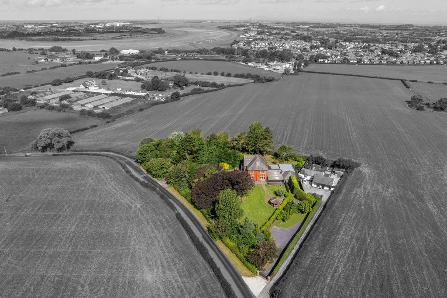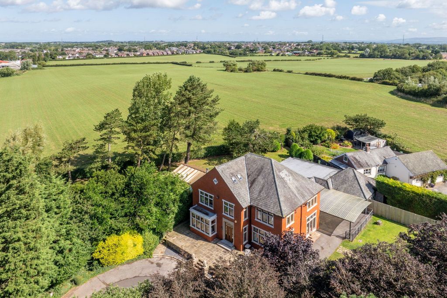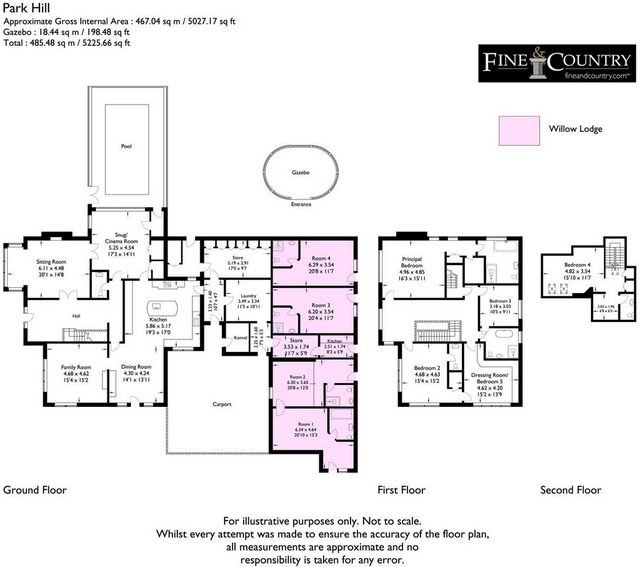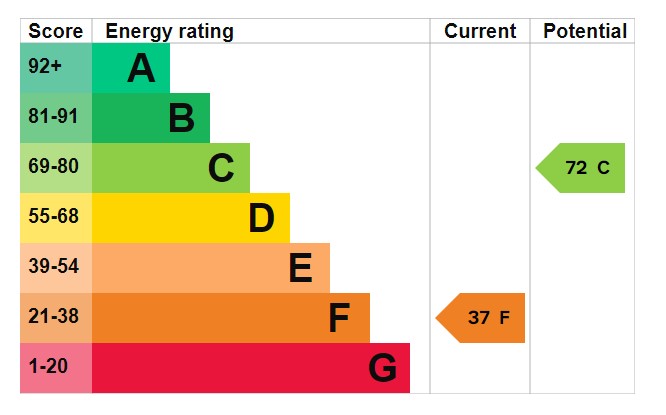FOTO IN CARICAMENTO...
Casa e casa singola in vendita - Poulton-le-Fylde
EUR 1.810.972
Casa e casa singola (In vendita)
4 loc
8 cam
6 ba
Riferimento:
EDEN-T100356708
/ 100356708
Undoubtedly a great house for both families and entertaining with immense amenity value on offer through the swimming pool and cinema room as well as the potential to buy the fabulous gazebo which is set in the exceptionally private garden which with its large level gardens is the perfect playground for children. Not just a fabulous house, it’s also a lifestyle business opportunity; the sale includes Willow Lodge, four fully furnished ensuite letting bedrooms currently operated as a luxury B&B, self-contained and approached via a second driveway, thus retaining complete privacy for Park Hill. By virtue of a series of double doors and large openings in the main residence, the reception rooms have a great flow ensuring the sociability of the ground floor layout. The stylishly presented and well equipped accommodation is laid out over three floors and offers a reception hall, formal sitting room, atmospheric snug/ cinema room which has a picture window overlooking the pool room. The kitchen is open plan with the dining room and the family room. Ancillary domestic offices comprise a laundry and store. Rising to the first floor there is a spacious and airy gallery landing, the principal bedroom suite has a large bedroom, bathroom and walk in wardrobe. The second bedroom suite provides a generous bedroom, an extensively fitted dressing room (which could be a fourth double bedroom on the first floor) and a cloakroom. Completing the first floor is a third double bedroom with a Jack and Jill bathroom. An enclosed set of stairs leads to the second floor where there is a further bedroom suite comprising a fourth/fifth double bedroom, walk-in wardrobe and a cloakroom. Park Hill is ensconced in large private gardens which offer great privacy and seclusion with access through an imposing entrance to a turning circle around a central pond and fountain setting the property off a treat. Approached on a separate drive is Willow Lodge, a unique business opportunity for those looking to derive an additional income from home. Whilst currently developed as four beautifully appointed ensuite double bedrooms, the space has planning permission for business use and could be adapted to suit your own individual requirements. What is extremely surprising is that Willow Lodge is connected to the rear of Park Hill for ease of operation but given the clever design and orientation, the proximity of the rooms isn’t at all obvious and in no way infringe on the privacy of the main house, the siting can only be a bonus when it comes to servicing and managing the units. This is a wonderful lifestyle property, undoubtedly a unique opportunity for those seeking a fabulous family home and possessing entrepreneurial skills. Vendor Insight Living here has been like living in our own world. We enjoy the proximity of everywhere but because of the bridge it feels like we are a world apart. We enjoy the seclusion and anonymity of the setting. We came here because we wanted to work from home. Initially what is now Willow Lodge was a much smaller building and had been a granny flat. We saw the potential in the space, obtained change of use, extended and used it as a graphics studio and office. When our business changed it stood empty for a time and the children used it for play. In 2019/2020 we carried out a major redevelopment and created the four letting units that now form Willow Lodge. Timing couldn’t have been worse with the pandemic but out of that we have started to grow a great business. It’s popular for family groups and wedding guests as there are a couple of venues in the area. We are not selling it as a going concern as we don’t have enough years trading to have produced the necessary accounts. What will we miss? Everything to be honest. It’s been a fabulous family home, even now when there is just the two of us here most of the time we seem to occupy and use every bit of it. Never have we experienced such privacy, security and exclusivity from a house, it’ll be hard to replace. Location The village of Hambleton is on the Wyre coastal plain, known locally as Over Wyre, it has several lovely local restaurants within easy reach as well as shops including a Spar, a butcher’s, off-licence, hairdressers and pet shop. The village enjoys great community spirit which sees participation in Hambleton in Bloom and an annual summer Gala. For a greater retail selection, popular Poulton le Fylde is around three miles distant and Lytham is under thirteen miles by car. Further afield, Hambleton is almost equidistant between the cities of Lancaster and Preston. It’s an accessible rural position, a choice location for those looking to commute to Lancaster, Preston and Blackpool and beyond, with easy access to the M55 and M6. If you’d rather take on longer journeys by rail then there are branch line stations at both Poulton le Fylde and Blackpool with connections to the main west coast line at Preston; with services to London, Edinburgh and Glasgow there are excellent opportunities for awaydays, shopping and cultural trips as well as minibreaks. If you enjoy getting out and about locally then there are great walks and cycle routes to be explored as well as a choice of seaside resorts. Step inside No two ways about it, Park Hill is an impressive property, from the first moment the electric gates swing open, you navigate the turning circle to the steps up to the front door and your entry into the striking front hall. The house is light and spacious with original period features (including the imposing Russian mahogany stairs) which entwine with modern deluxe appointments designed to bring luxury and comfort to your everyday. The reception hall is a room in itself, perfect for welcoming guests with a hardwearing Amtico floor (we are informed by the vendors that they laid this over the original maple wood floor) and double doors with beveled glass opening to the formal and elegant sitting room where an impressive sandstone fireplace makes a welcoming focal point and the large square bay window draws you forward to admire the view of the garden. As open plan or separate as you wish them to be, a second set of double doors open to the snug, which with the click of few buttons, transforms into a cinema room. Cupboards along one wall offer great storage and accommodate a small office set up, neatly tucked away out of everyday sight. From here a concealed door leads through a ventilated void to the pool room. The heated pool itself measures 22’ x 9’ and has a depth ranging from 3’ to 6’. There’s plenty of room for furniture to be set out on the black riven slated surround. The views from the garden are lovely and wrap around this excellent addition which has French doors opening to the garden. The heart of any home is surely the kitchen and Park Hill offers a series of connected spaces that are adaptable in their use. It’s a sociable, spacious, bright and versatile layout. There are views of the garden in several directions and in the dining area a door opens to the main outside area. The kitchen fittings have classic painted cabinets with walnut tops and an island unit topped with Italian black granite extending to a breakfast bar with space for four stools, above which hangs a Swarovski crystal chandelier. The dining area has a built-in media cupboard incorporating good storage space. Open to the dining area is a family room, providing the opportunity for soft seating or possibly a playroom if you had younger children to consider. Rising to the first floor and there is a generous wrap around landing. The first floor rooms all offer lovely views over the garden and at some points, between the trees, a vista to the countryside beyond. The principal suite is an absolute treat, a dual aspect bedroom, a walk-in wardrobe and a fabulous ensuite with a spa bath, large shower, floating vanity unit and loo. The second bedroom is also a suite, this time offering a large dual aspect bedroom with a walk-in store, an ensuite cloakroom and a fabulous, fully fitted dressing room with floor to ceiling fitments; wardrobes, drawers and shelves (this could operate a separate double bedroom if preferred). The third/fourth bedroom on this floor is a further double and has a Jack and Jill arrangement with the house bathroom which provides a double ended bath, large shower, floating vanity unit with wash bowl and loo. Cornice lighting is atmospheric and just the thing to enhance an indulgent evening soak. An enclosed staircase leads to the second floor where there is a fourth/fifth double bedroom with walk-in wardrobe and cloakroom. Vendor Insight It’s a great house for having family and friends over. The flow between the rooms is good; we find we can enjoy all the rooms individually or as a whole depending on the occasion and who’s here. Christmas and the holiday season are particularly magical times here, we dress the whole house, we have our tree in the sitting room and festoon lights all around the front turning circle which looks incredibly festive. The pool has been a great addition, we had it built not long after moving in and use it every day; the children and grandchildren use it whenever they visit. Step outside The garden is exceptionally private having large lawns edged with a range of mature and established trees and shrubs; the collection offering both a spectrum of foliage and seasonal variation. Although well screened there is the occasional glimpse of the wider countryside beyond, more so in winter. Large level lawns enable ball games, climbing frames and swing sets all to be easily accommo...
Visualizza di più
Visualizza di meno
Undoubtedly a great house for both families and entertaining with immense amenity value on offer through the swimming pool and cinema room as well as the potential to buy the fabulous gazebo which is set in the exceptionally private garden which with its large level gardens is the perfect playground for children. Not just a fabulous house, it’s also a lifestyle business opportunity; the sale includes Willow Lodge, four fully furnished ensuite letting bedrooms currently operated as a luxury B&B, self-contained and approached via a second driveway, thus retaining complete privacy for Park Hill. By virtue of a series of double doors and large openings in the main residence, the reception rooms have a great flow ensuring the sociability of the ground floor layout. The stylishly presented and well equipped accommodation is laid out over three floors and offers a reception hall, formal sitting room, atmospheric snug/ cinema room which has a picture window overlooking the pool room. The kitchen is open plan with the dining room and the family room. Ancillary domestic offices comprise a laundry and store. Rising to the first floor there is a spacious and airy gallery landing, the principal bedroom suite has a large bedroom, bathroom and walk in wardrobe. The second bedroom suite provides a generous bedroom, an extensively fitted dressing room (which could be a fourth double bedroom on the first floor) and a cloakroom. Completing the first floor is a third double bedroom with a Jack and Jill bathroom. An enclosed set of stairs leads to the second floor where there is a further bedroom suite comprising a fourth/fifth double bedroom, walk-in wardrobe and a cloakroom. Park Hill is ensconced in large private gardens which offer great privacy and seclusion with access through an imposing entrance to a turning circle around a central pond and fountain setting the property off a treat. Approached on a separate drive is Willow Lodge, a unique business opportunity for those looking to derive an additional income from home. Whilst currently developed as four beautifully appointed ensuite double bedrooms, the space has planning permission for business use and could be adapted to suit your own individual requirements. What is extremely surprising is that Willow Lodge is connected to the rear of Park Hill for ease of operation but given the clever design and orientation, the proximity of the rooms isn’t at all obvious and in no way infringe on the privacy of the main house, the siting can only be a bonus when it comes to servicing and managing the units. This is a wonderful lifestyle property, undoubtedly a unique opportunity for those seeking a fabulous family home and possessing entrepreneurial skills. Vendor Insight Living here has been like living in our own world. We enjoy the proximity of everywhere but because of the bridge it feels like we are a world apart. We enjoy the seclusion and anonymity of the setting. We came here because we wanted to work from home. Initially what is now Willow Lodge was a much smaller building and had been a granny flat. We saw the potential in the space, obtained change of use, extended and used it as a graphics studio and office. When our business changed it stood empty for a time and the children used it for play. In 2019/2020 we carried out a major redevelopment and created the four letting units that now form Willow Lodge. Timing couldn’t have been worse with the pandemic but out of that we have started to grow a great business. It’s popular for family groups and wedding guests as there are a couple of venues in the area. We are not selling it as a going concern as we don’t have enough years trading to have produced the necessary accounts. What will we miss? Everything to be honest. It’s been a fabulous family home, even now when there is just the two of us here most of the time we seem to occupy and use every bit of it. Never have we experienced such privacy, security and exclusivity from a house, it’ll be hard to replace. Location The village of Hambleton is on the Wyre coastal plain, known locally as Over Wyre, it has several lovely local restaurants within easy reach as well as shops including a Spar, a butcher’s, off-licence, hairdressers and pet shop. The village enjoys great community spirit which sees participation in Hambleton in Bloom and an annual summer Gala. For a greater retail selection, popular Poulton le Fylde is around three miles distant and Lytham is under thirteen miles by car. Further afield, Hambleton is almost equidistant between the cities of Lancaster and Preston. It’s an accessible rural position, a choice location for those looking to commute to Lancaster, Preston and Blackpool and beyond, with easy access to the M55 and M6. If you’d rather take on longer journeys by rail then there are branch line stations at both Poulton le Fylde and Blackpool with connections to the main west coast line at Preston; with services to London, Edinburgh and Glasgow there are excellent opportunities for awaydays, shopping and cultural trips as well as minibreaks. If you enjoy getting out and about locally then there are great walks and cycle routes to be explored as well as a choice of seaside resorts. Step inside No two ways about it, Park Hill is an impressive property, from the first moment the electric gates swing open, you navigate the turning circle to the steps up to the front door and your entry into the striking front hall. The house is light and spacious with original period features (including the imposing Russian mahogany stairs) which entwine with modern deluxe appointments designed to bring luxury and comfort to your everyday. The reception hall is a room in itself, perfect for welcoming guests with a hardwearing Amtico floor (we are informed by the vendors that they laid this over the original maple wood floor) and double doors with beveled glass opening to the formal and elegant sitting room where an impressive sandstone fireplace makes a welcoming focal point and the large square bay window draws you forward to admire the view of the garden. As open plan or separate as you wish them to be, a second set of double doors open to the snug, which with the click of few buttons, transforms into a cinema room. Cupboards along one wall offer great storage and accommodate a small office set up, neatly tucked away out of everyday sight. From here a concealed door leads through a ventilated void to the pool room. The heated pool itself measures 22’ x 9’ and has a depth ranging from 3’ to 6’. There’s plenty of room for furniture to be set out on the black riven slated surround. The views from the garden are lovely and wrap around this excellent addition which has French doors opening to the garden. The heart of any home is surely the kitchen and Park Hill offers a series of connected spaces that are adaptable in their use. It’s a sociable, spacious, bright and versatile layout. There are views of the garden in several directions and in the dining area a door opens to the main outside area. The kitchen fittings have classic painted cabinets with walnut tops and an island unit topped with Italian black granite extending to a breakfast bar with space for four stools, above which hangs a Swarovski crystal chandelier. The dining area has a built-in media cupboard incorporating good storage space. Open to the dining area is a family room, providing the opportunity for soft seating or possibly a playroom if you had younger children to consider. Rising to the first floor and there is a generous wrap around landing. The first floor rooms all offer lovely views over the garden and at some points, between the trees, a vista to the countryside beyond. The principal suite is an absolute treat, a dual aspect bedroom, a walk-in wardrobe and a fabulous ensuite with a spa bath, large shower, floating vanity unit and loo. The second bedroom is also a suite, this time offering a large dual aspect bedroom with a walk-in store, an ensuite cloakroom and a fabulous, fully fitted dressing room with floor to ceiling fitments; wardrobes, drawers and shelves (this could operate a separate double bedroom if preferred). The third/fourth bedroom on this floor is a further double and has a Jack and Jill arrangement with the house bathroom which provides a double ended bath, large shower, floating vanity unit with wash bowl and loo. Cornice lighting is atmospheric and just the thing to enhance an indulgent evening soak. An enclosed staircase leads to the second floor where there is a fourth/fifth double bedroom with walk-in wardrobe and cloakroom. Vendor Insight It’s a great house for having family and friends over. The flow between the rooms is good; we find we can enjoy all the rooms individually or as a whole depending on the occasion and who’s here. Christmas and the holiday season are particularly magical times here, we dress the whole house, we have our tree in the sitting room and festoon lights all around the front turning circle which looks incredibly festive. The pool has been a great addition, we had it built not long after moving in and use it every day; the children and grandchildren use it whenever they visit. Step outside The garden is exceptionally private having large lawns edged with a range of mature and established trees and shrubs; the collection offering both a spectrum of foliage and seasonal variation. Although well screened there is the occasional glimpse of the wider countryside beyond, more so in winter. Large level lawns enable ball games, climbing frames and swing sets all to be easily accommo...
Riferimento:
EDEN-T100356708
Paese:
GB
Città:
Poulton-Le-Fylde
Codice postale:
FY6 9DD
Categoria:
Residenziale
Tipo di annuncio:
In vendita
Tipo di proprietà:
Casa e casa singola
Locali:
4
Camere da letto:
8
Bagni:
6
