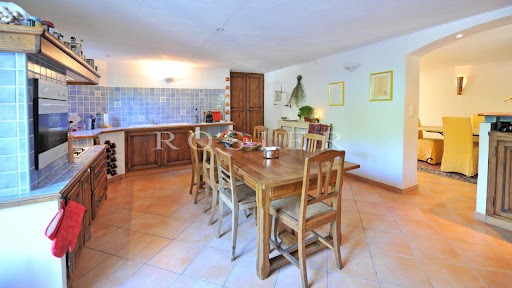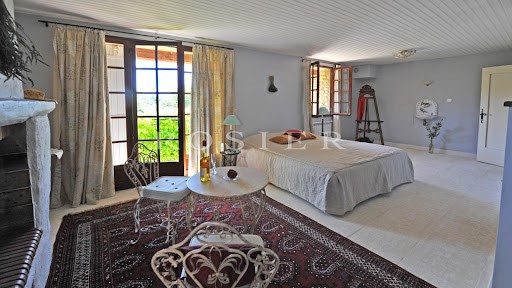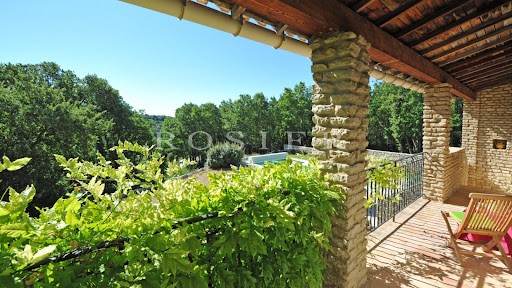EUR 850.000
7 loc
180 m²




















Away from any nuisance but not isolated, this property is located only 1.5 km from the center of the village which has a few local shops.
From the north facade, a large entrance hall distributes the living rooms on the garden level and access to the first floor where the bedrooms are located, for a total of 180 m² of usable space.
On the south facade is a long living room including a lounge area with gas fireplace and a dining area. This room opens onto a paved terrace with a small awning to the south, extended by the garden.
At the back, the large fitted kitchen with dining area is semi-open to the dining room. The garden level is completed by a separate toilet with shower in the entrance hall, then a laundry room and a boiler room.
Upstairs, a landing distributes the 4 bedrooms and provides access to the loggia, where an external staircase on the south-facing façade gives the possibility of going down from the bedrooms directly into the garden.
The main bedroom I with a water point and living room with fireplace, has its own access to the loggia. On the north-east side is bedroom II, then a bathroom and a separate toilet, on the west side bedroom III with cupboards and finally bedroom IV with cupboards on the south-west side.
Comfort: city water, electricity, telephone and internet, septic tank, oil central heating.
The garden in front of the house is landscaped, alternating lawns, flower beds and paving stones to encompass the 10 x 5 meter heated swimming pool with automatic cover.
Below is the technical room. At the back of the house, the ground is covered with small gravel, which allows vehicles to be parked inside the gate.
From the property, there are many hiking trails that allow you to crisscross the scrubland or walk to the village. Visualizza di più Visualizza di meno Cette maison à la façade en pierres avec sa piscine, se trouve à quelques kilomètres du village classé de Gordes, au cœur d'une belle campagne alternant champs de lavandes ou de céréales ainsi que des bois de chênes.
A l'écart de toute nuisance mais non isolée, cette propriété se situe à seulement 1,5 km du centre du village qui possède quelques commerces de proximité.
Depuis la façade nord, un vaste hall d'entrée permet de distribuer les pièces à vivre au rez-de-jardin et l'accès au premier étage où se trouvent les chambres, pour un total de 180 m² de surface utilisable.
Sur la façade sud se trouve un long séjour comprenant un coin de salon avec cheminée au gaz puis une salle à manger. Cette pièce ouvre sur une terrasse dallée avec un petit auvent au sud, prolongée par le jardin.
À l'arrière, la grande cuisine équipée avec coin repas est semi-ouverte sur la salle à manger. Le rez-de-jardin est complété par un WCindépendant avec douche dans le hall d'entrée, puis une buanderie et une chaufferie.
À l'étage un palier distribue les 4 chambres et permet d'accéder à la loggia dont un escalier extérieur en façade côté sud donne la possibilité de descendre depuis les chambres directement dans le jardin.
La chambre I principale avec point d'eau et salon avec cheminée, comprend son propre accès à la loggia. Côté nord-est se trouve la chambre II, puis une salle de bains et un WCindépendant, à l’ouest la chambre III avec placards et enfin la chambre IV avec placards coté sud-ouest.
Confort: eau de la ville, électricité, téléphone et internet, fosse septique, chauffage central au fioul.
Le jardin situé devant la maison est paysagé, alternant pelouses, massifs fleuris et dallages jusqu'à englober la piscine chauffée de 10 x 5 mètres avec couverture automatique.
En contrebas se trouve le local technique. À l'arrière de la maison, le sol est recouvert de clapissette, ce qui permet de stationner des véhicules à l’intérieur du portail.
Depuis la propriété, de nombreux chemins de randonnée permettent de sillonner la garrigue ou d'aller au village à pied.
Les informations sur les risques auquel ce bien est exposé sont disponibles sur le site Géorisques ... This stone-fronted house with its swimming pool is located a few kilometers from the listed village of Gordes, in the heart of beautiful countryside alternating lavender or cereal fields as well as oak woods.
Away from any nuisance but not isolated, this property is located only 1.5 km from the center of the village which has a few local shops.
From the north facade, a large entrance hall distributes the living rooms on the garden level and access to the first floor where the bedrooms are located, for a total of 180 m² of usable space.
On the south facade is a long living room including a lounge area with gas fireplace and a dining area. This room opens onto a paved terrace with a small awning to the south, extended by the garden.
At the back, the large fitted kitchen with dining area is semi-open to the dining room. The garden level is completed by a separate toilet with shower in the entrance hall, then a laundry room and a boiler room.
Upstairs, a landing distributes the 4 bedrooms and provides access to the loggia, where an external staircase on the south-facing façade gives the possibility of going down from the bedrooms directly into the garden.
The main bedroom I with a water point and living room with fireplace, has its own access to the loggia. On the north-east side is bedroom II, then a bathroom and a separate toilet, on the west side bedroom III with cupboards and finally bedroom IV with cupboards on the south-west side.
Comfort: city water, electricity, telephone and internet, septic tank, oil central heating.
The garden in front of the house is landscaped, alternating lawns, flower beds and paving stones to encompass the 10 x 5 meter heated swimming pool with automatic cover.
Below is the technical room. At the back of the house, the ground is covered with small gravel, which allows vehicles to be parked inside the gate.
From the property, there are many hiking trails that allow you to crisscross the scrubland or walk to the village. Dieses Haus mit Steinfassade und Swimmingpool befindet sich nur wenige Kilometer vom denkmalgeschützten Dorf Gordes entfernt, im Herzen einer wunderschönen Landschaft, in der sich Lavendel- oder Getreidefelder sowie Eichenwälder abwechseln.
Abseits von jeglichen Belästigungen, aber nicht isoliert, befindet sich dieses Anwesen nur 1,5 km vom Zentrum des Dorfes entfernt, in dem sich einige lokale Geschäfte befinden.
Von der Nordfassade aus verteilt eine große Eingangshalle die Wohnzimmer auf die Gartenebene und den Zugang zum ersten Stock, in dem sich die Schlafzimmer befinden, für insgesamt 180 m² Nutzfläche.
An der Südfassade befindet sich ein langes Wohnzimmer mit einem Loungebereich mit Gaskamin und einem Essbereich. Von diesem Zimmer aus gelangt man auf eine gepflasterte Terrasse mit einer kleinen Markise nach Süden, die durch den Garten erweitert wird.
Im hinteren Bereich ist die große Einbauküche mit Essbereich halboffen zum Esszimmer. Die Gartenebene wird durch eine separate Toilette mit Dusche in der Eingangshalle, dann eine Waschküche und einen Heizungsraum vervollständigt.
Im Obergeschoss verteilt ein Treppenabsatz die 4 Schlafzimmer und bietet Zugang zur Loggia, wo eine Außentreppe an der Südfassade die Möglichkeit bietet, von den Schlafzimmern direkt in den Garten hinunterzugehen.
Das Hauptschlafzimmer I mit Wasserstelle und Wohnzimmer mit Kamin hat einen eigenen Zugang zur Loggia. Auf der Nordostseite befindet sich Schlafzimmer II, dann ein Badezimmer und ein separates WC, auf der Westseite Schlafzimmer III mit Schränken und schließlich Schlafzimmer IV mit Schränken auf der Südwestseite.
Komfort: Stadtwasser, Strom, Telefon und Internet, Klärgrube, Ölzentralheizung.
Der Garten vor dem Haus ist angelegt, mit Rasenflächen, Blumenbeeten und Pflastersteinen, um den 10 x 5 Meter großen beheizten Pool mit automatischer Abdeckung zu umfassen.
Darunter befindet sich der Technikraum. Auf der Rückseite des Hauses ist der Boden mit kleinem Kies bedeckt, der es ermöglicht, Fahrzeuge innerhalb des Tores abzustellen.
Von der Unterkunft aus gibt es viele Wanderwege, die es Ihnen ermöglichen, das Buschland zu durchqueren oder zum Dorf zu gehen.