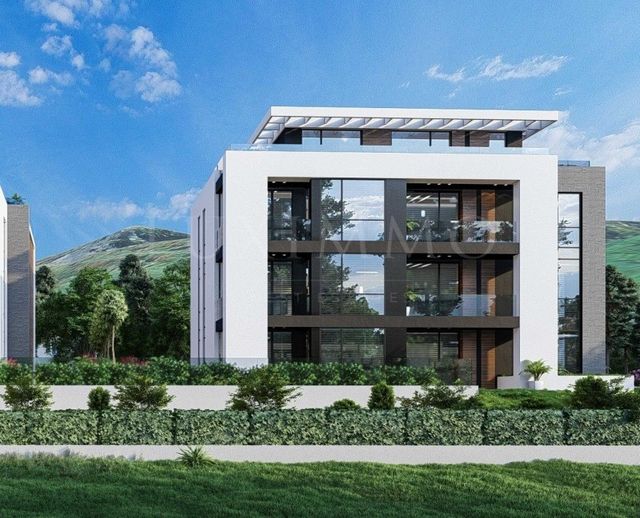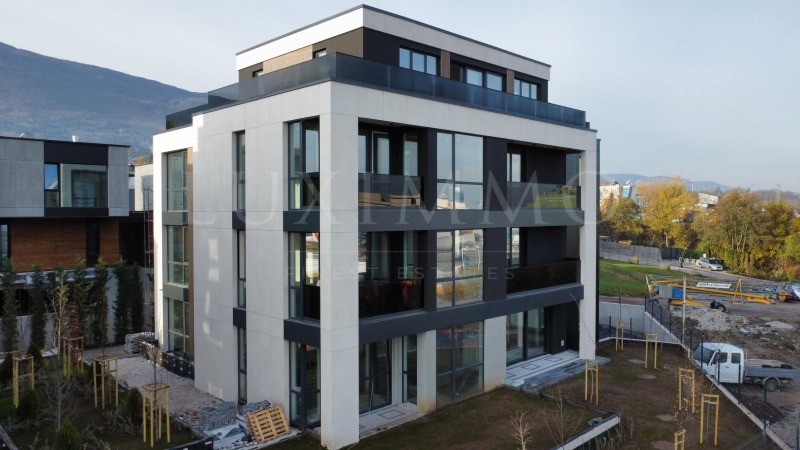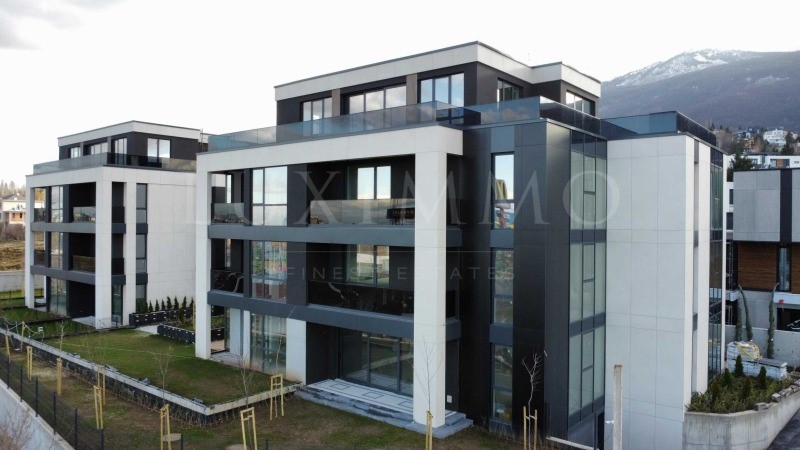FOTO IN CARICAMENTO...
Ufficio e spazio commerciale (In vendita)
126 m²
Riferimento:
EDEN-T100524702
/ 100524702
LUXIMMO FINEST ESTATES: ... Представяме за продажба Офис 4 на 2-ри етаж в модерна бизнес сграда, луксозно ново строителство в кв. 'Бояна', гр. София. Пред Акт 16! Сградата е еталон на лукса и професионализма в елитното строителство. Архитектурата е модерна смесица от изчистени линии, комбинация от различни материали, с акцент на простор и изобилие на светлина. Използват се едни от най-качествените материали на пазара, за да сте спокойни и сигурни, че тук може да градите бъдещия си бизнес. Инвеститорът е с доказан дългогодишен опит. Офис 4 - застроена площ + общи части - 126.67 кв.м: антре; санитарен възел; отделен, по-малък офис - 18.52 кв.м със склад/архив - 3.97 кв.м; работна зала 54.43 кв.м с тераса 4.67 кв.м. Изложенията са изток-север-юг. *Покупка без комисиона! Цена без ДДС. За сградата Проектът представлява една сграда разделена на две секции по четири етажа, с общ сутерен. Двете секции са разделени по функция, обединени чрез лек метален навес. Сграда А - бизнес сграда със 7 офиса. Офис сградата е с РЗП от 1148.50 кв.м. Тя се състои от 4 надземни етажа, като първите три са с типово разпределение. За всеки един офис има подсигурен санитарен възел, балкон/тераса и индивидуален вход от общите части на сградата. Технически характеристики: топлоизолация Baumit с дебелина от 15 см; визията на фасадата е изпълнена с HPL панели и екстериорни повърхности от LAMINAM; сградата е газифицирана, като има предвидена мощност за отопление и охлаждане от климатици чрез мултисплит система; в имота е инсталирана пречиствателна станция за битови и отпадни води на Pi Trade; общите части са изпълнени с ламперия със скрито осветление, стъклени парапети с метален профил при стълбищните рамена и подова настилка гранит; входните врати към всеки индивидуален офис са Цената на имота е 278 674 евро без ДДС или 334 408 евро с ДДС. Данъчен кредит може да се ползва при определени условия. За повече информация свържете се с нас и цитирайте референтния номер на имота. Моля, кажете, че сте видeли обявата в този сайт. Референтен номер: SOF-118899 Тел: ... , 02 425 69 15 Отговорен брокер:Петя Жабилова Без комисиона от купувача
Visualizza di più
Visualizza di meno
LUXIMMO FINEST ESTATES: ... Представяме за продажба Офис 4 на 2-ри етаж в модерна бизнес сграда, луксозно ново строителство в кв. 'Бояна', гр. София. Пред Акт 16! Сградата е еталон на лукса и професионализма в елитното строителство. Архитектурата е модерна смесица от изчистени линии, комбинация от различни материали, с акцент на простор и изобилие на светлина. Използват се едни от най-качествените материали на пазара, за да сте спокойни и сигурни, че тук може да градите бъдещия си бизнес. Инвеститорът е с доказан дългогодишен опит. Офис 4 - застроена площ + общи части - 126.67 кв.м: антре; санитарен възел; отделен, по-малък офис - 18.52 кв.м със склад/архив - 3.97 кв.м; работна зала 54.43 кв.м с тераса 4.67 кв.м. Изложенията са изток-север-юг. *Покупка без комисиона! Цена без ДДС. За сградата Проектът представлява една сграда разделена на две секции по четири етажа, с общ сутерен. Двете секции са разделени по функция, обединени чрез лек метален навес. Сграда А - бизнес сграда със 7 офиса. Офис сградата е с РЗП от 1148.50 кв.м. Тя се състои от 4 надземни етажа, като първите три са с типово разпределение. За всеки един офис има подсигурен санитарен възел, балкон/тераса и индивидуален вход от общите части на сградата. Технически характеристики: топлоизолация Baumit с дебелина от 15 см; визията на фасадата е изпълнена с HPL панели и екстериорни повърхности от LAMINAM; сградата е газифицирана, като има предвидена мощност за отопление и охлаждане от климатици чрез мултисплит система; в имота е инсталирана пречиствателна станция за битови и отпадни води на Pi Trade; общите части са изпълнени с ламперия със скрито осветление, стъклени парапети с метален профил при стълбищните рамена и подова настилка гранит; входните врати към всеки индивидуален офис са Цената на имота е 278 674 евро без ДДС или 334 408 евро с ДДС. Данъчен кредит може да се ползва при определени условия. За повече информация свържете се с нас и цитирайте референтния номер на имота. Моля, кажете, че сте видeли обявата в този сайт. Референтен номер: SOF-118899 Тел: ... , 02 425 69 15 Отговорен брокер:Петя Жабилова Без комисиона от купувача
Riferimento:
EDEN-T100524702
Paese:
BG
Città:
Sofia
Categoria:
Commerciale
Tipo di annuncio:
In vendita
Tipo di proprietà:
Ufficio e spazio commerciale
Grandezza proprietà:
126 m²
Piano:
2









