EUR 4.334.154
3 cam
163 m²
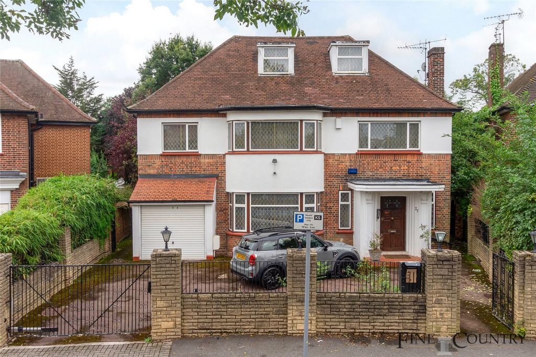



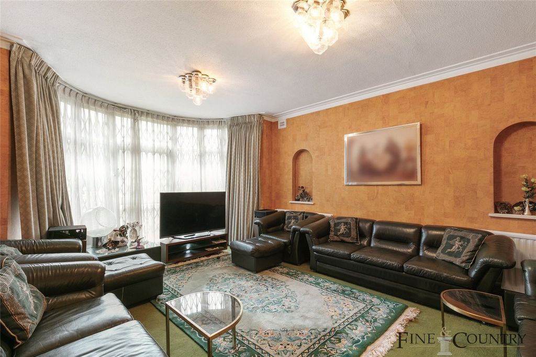

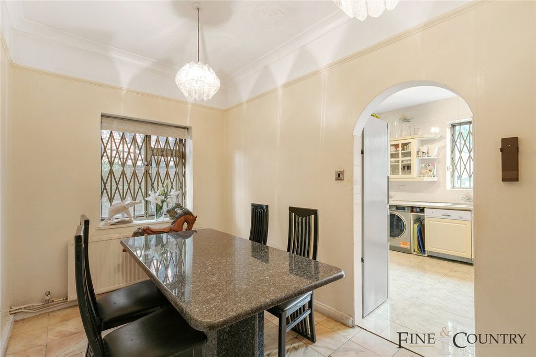
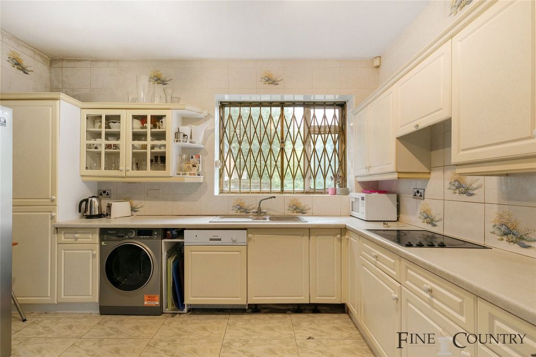
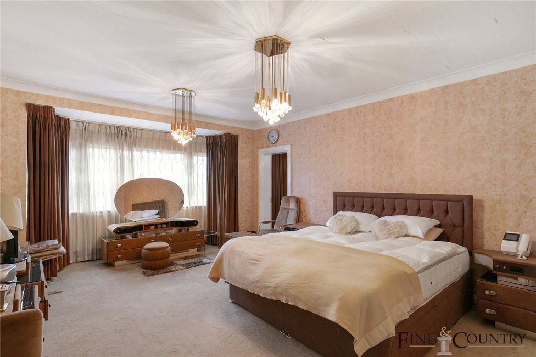
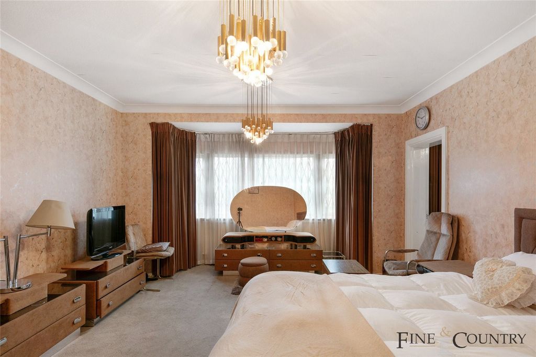
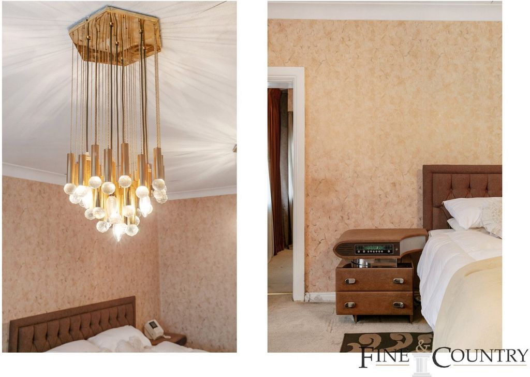
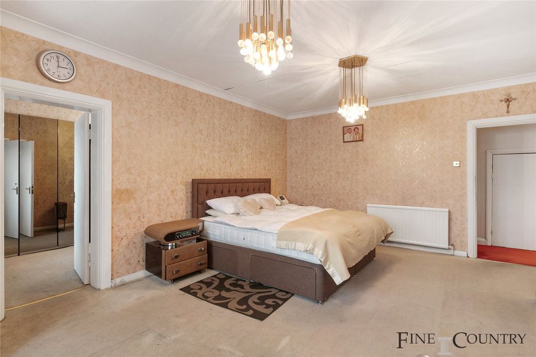
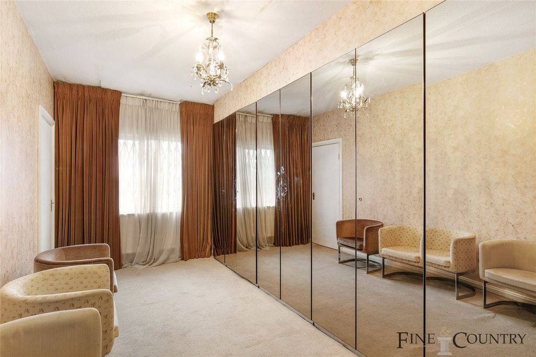
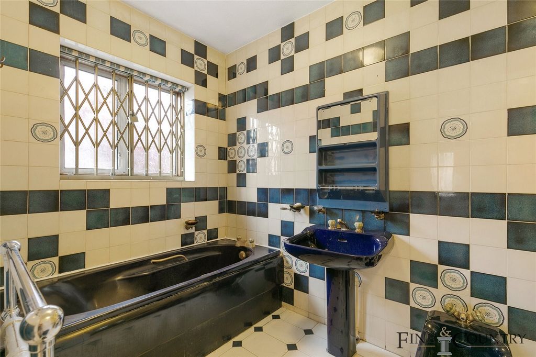
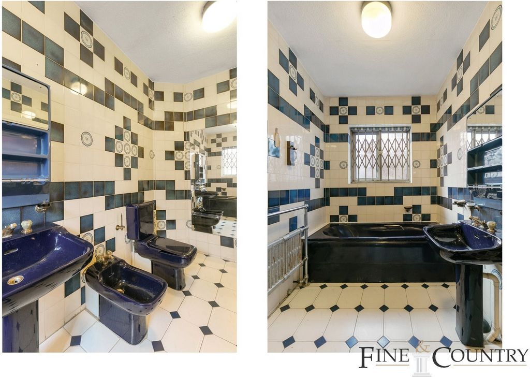
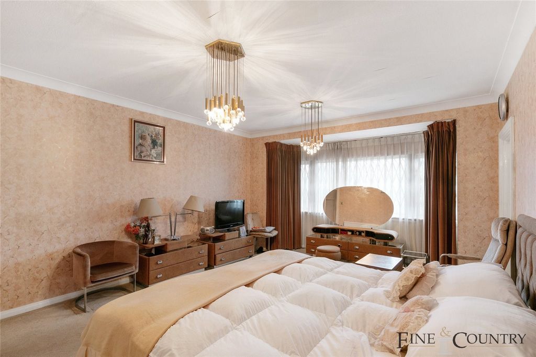
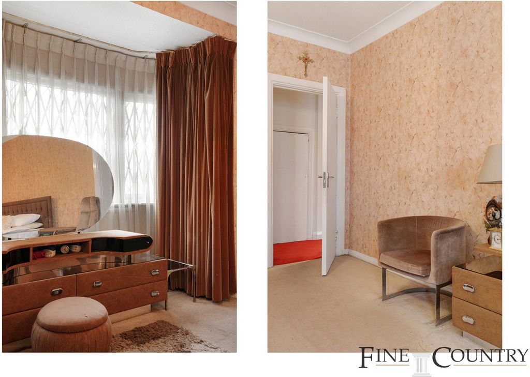
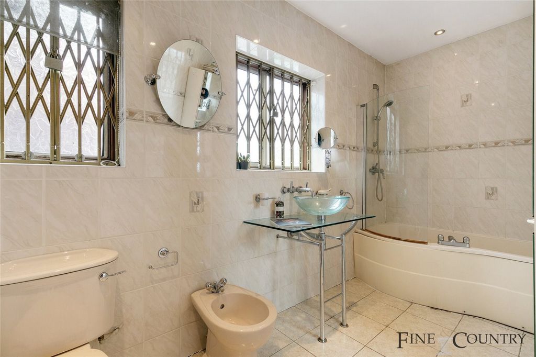


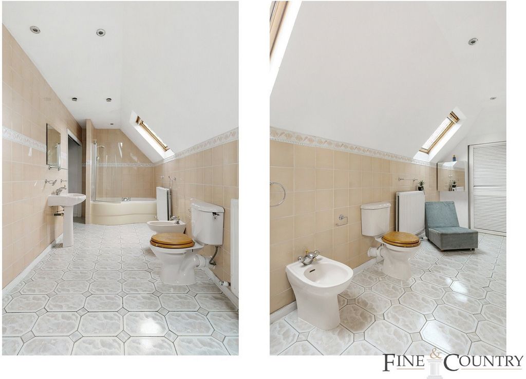
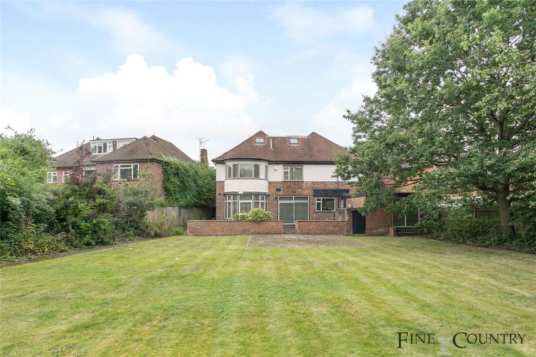
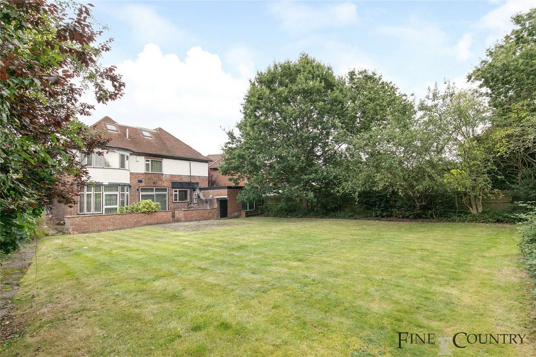
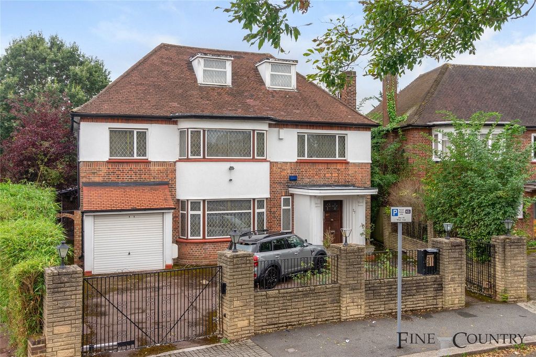
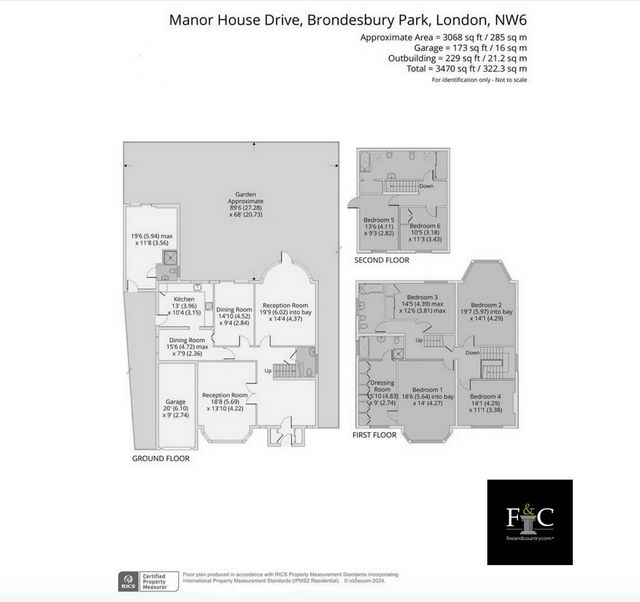

Six bedrooms, four bathrooms
Two reception and two dining rooms
Guest WC
Off-street parking and separate garage
South-facing private garden extending over 89 feet
Premier location
Chain freeThe TourThis remarkable detached property is securely nestled behind gates, presenting a grand facade complemented by tasteful brickwork and white trim that exudes classic charm. The gated entry opens to a generous off-street parking area, ample for multiple vehicles, enhancing both the curb appeal and privacy of the home. Upon entry, the floor plan unfolds to reveal two distinct reception rooms; each offers versatile living spaces with large bay windows that flood the area with natural light. The rear reception room provides direct access to the expansive garden, perfectly blending indoor and outdoor living. Adjacent to the kitchen, the dining room features practical tile flooring and delightful views of the garden, ideal for morning coffees or informal meals. This area also presents a prime opportunity for modernization into an open-plan kitchen and dining area by removing the existing dividing wall, thus enhancing the space for increased functionality and modern appeal. The kitchen itself is accessible through a traditional archway from the dining area and is well-equipped with ample storage and counter space, modern appliances, and classic cabinetry. A secondary, more formal dining room is also situated on this level, perfect for hosting dinner parties or special family gatherings. Additionally, a conveniently located guest WC on the ground floor adds to the practical aspects of this welcoming home.The staircase leads to the first floor where the principal bedroom suite is a standout feature, boasting a large bay window that not only enhances the room's elegance but also ensures a bright and airy atmosphere. This bedroom includes a dedicated dressing area followed by an en-suite bathroom, offering a secluded retreat. Three additional bedrooms on this floor are well-sized and share access to a family bathroom, each room benefitting from ample natural light and providing comfortable accommodation for family and guests alike.
The second-floor houses two more bedrooms, perfect for older children or as guest rooms, sharing a family bathroom. These rooms offer privacy and tranquillity, tucked away from the main living areas.The substantial 89 feet south-facing garden is not only generous in size but also benefits from optimal sunlight exposure throughout the day, making it an ideal setting for relaxation and entertainment. Surrounded by mature trees and a lush green landscape, the garden provides a private and serene retreat, perfect for gardening enthusiasts or those simply seeking a tranquil escape within the city.The AreaManor House Drive is a highly sought-after residential tree-lined street running through the heart of Brondesbury Park. From this exceptional property, a leisurely stroll will take you to Queens Park, Tiverton Green and the South Hampstead Cricket Club & Grounds. Adding to its allure is the trendy Salusbury Road high street, offering a contemporary and dynamic living experience, replete with numerous independent cafes, yoga/gym studios, chic restaurants, and bars, ensuring an unmatchable lifestyle for those who crave a vibrant, family-friendly locale.
This stunning residence is excellently positioned, benefiting from exceptional transport links with Brondesbury Overground, the Jubilee line (Zone 2) at Willesden Green Station, and the Bakerloo Line at Queens Park (Zone 2), all easily accessible and within a short distance, connecting you effortlessly to London and beyond.VIEWINGS - By appointment only with Fine & Country West Hampstead. Please enquire and quote RBA. Visualizza di più Visualizza di meno Этот солидный отдельный дом с шестью спальнями и четырьмя ванными комнатами занимает площадь 3 068 кв. футов и расположен на престижной, усаженной деревьями дороге в очень престижном районе парка Брондесбери. Эта недвижимость представляет собой уникальную возможность для тех, кто хочет выполнить индивидуальный проект ремонта.Выдающиеся особенности: Отдельная недвижимость площадью 3 068 кв. футов Шесть спален, четыре ванные комнаты Две приемные и две столовые Гостевой туалет Парковка во дворе и отдельный гараж Частный сад, выходящий на юг, простирающийся более чем на 89 футов Первоклассное расположение Сеть бесплатных туров Этот замечательный отдельно стоящий дом надежно расположен за воротами, представляя собой грандиозный фасад, дополненный со вкусом выполненной кирпичной кладкой и белой отделкой, которая источает классический шарм. Закрытый въезд ведет на просторную парковку во дворе, вместительную для нескольких автомобилей, что повышает как привлекательность бордюра, так и уединенность дома. При входе план этажа разворачивается, открывая две отдельные приемные; Каждый из них предлагает универсальные жилые помещения с большими эркерами, которые наполняют территорию естественным светом. Задняя приемная имеет прямой доступ к обширному саду, идеально сочетая в себе жизнь в помещении и на открытом воздухе. Примыкающая к кухне столовая с практичным кафельным полом и восхитительным видом на сад идеально подходит для утреннего кофе или неформального ужина. Эта зона также предоставляет прекрасную возможность для модернизации в кухню и столовую открытой планировки за счет удаления существующей перегородки, что увеличивает пространство для повышения функциональности и современной привлекательности. На саму кухню можно попасть через традиционную арку из обеденной зоны, она хорошо оборудована достаточным пространством для хранения и прилавком, современной бытовой техникой и классической мебелью. Вторая, более формальная столовая также расположена на этом уровне, идеально подходит для проведения званых ужинов или особых семейных встреч. Кроме того, удобно расположенный гостевой туалет на первом этаже добавляет практичности этому уютному дому. Лестница ведет на второй этаж, где выделяется главная спальня с большим эркером, который не только подчеркивает элегантность комнаты, но и создает яркую и воздушную атмосферу. В этой спальне есть специальная гардеробная, за которой следует ванная комната, предлагающая уединенное уединение. Три дополнительные спальни на этом этаже имеют большие размеры и имеют общий доступ к семейной ванной комнате, каждая комната имеет достаточное количество естественного света и обеспечивает комфортное размещение как для семьи, так и для гостей. На втором этаже расположены еще две спальни, идеально подходящие для детей старшего возраста или в качестве гостевых комнат, с общей ванной комнатой. Эти номера предлагают уединение и спокойствие, спрятанные вдали от основных жилых помещений. Большой сад высотой 89 футов, выходящий на юг, не только просторен по размеру, но и имеет оптимальное воздействие солнечного света в течение дня, что делает его идеальным местом для отдыха и развлечений. Окруженный взрослыми деревьями и пышным зеленым ландшафтом, сад представляет собой уединенное и безмятежное уединение, идеально подходящее для любителей садоводства или тех, кто просто ищет спокойный отдых в городе. Area Manor House Drive — это очень популярная жилая улица, усаженная деревьями, проходящая через сердце парка Брондесбери. От этого исключительного отеля неторопливая прогулка приведет вас в Куинс-парк, Тивертон-Грин и крикетный клуб и стадион South Hampstead Cricket Club & Grounds. Его привлекательности добавляет модная главная улица Солсбери-роуд, предлагающая современный и динамичный жизненный опыт, изобилующий многочисленными независимыми кафе, студиями йоги / тренажерного зала, шикарными ресторанами и барами, обеспечивающими непревзойденный образ жизни для тех, кто жаждет яркого, семейного места. Эта потрясающая резиденция превосходно расположена, благодаря исключительному транспортному сообщению с надземным метро Брондесбери, линией Jubilee (зона 2) на станции Willesden Green и линией Bakerloo в парке Квинс (зона 2), все они легко доступны и находятся на небольшом расстоянии, соединяя вас с Лондоном и его пределами. ПРОСМОТРЫ - Только по предварительной записи в Fine & Country West Hampstead. Пожалуйста, запросите и укажите RBA. Esta casa unifamiliar de seis dormitorios y cuatro baños se ofrece sin cadenas, abarca 3,068 pies cuadrados de espacio habitable y está situada en una prestigiosa carretera arbolada en la muy deseable zona de Brondesbury Park. Esta propiedad representa una oportunidad única para aquellos que buscan emprender un proyecto de renovación a medida.Características destacadas: Propiedad independiente que abarca 3,068 pies cuadrados. Seis dormitorios, cuatro baños Dos salas de recepción y dos comedores Aseo de invitados Estacionamiento fuera de la calle y garaje separado Jardín privado orientado al sur que se extiende por más de 89 pies Ubicación privilegiada Sin cadenas El Tour Esta notable propiedad independiente está ubicada de manera segura detrás de las puertas, presentando una gran fachada complementada con ladrillos de buen gusto y molduras blancas que exudan encanto clásico. La entrada cerrada se abre a una generosa área de estacionamiento fuera de la calle, amplia para varios vehículos, lo que mejora tanto el atractivo exterior como la privacidad de la casa. Al entrar, la planta se despliega para revelar dos salas de recepción distintas; Cada una ofrece espacios habitables versátiles con grandes ventanales que inundan el área con luz natural. La sala de recepción trasera ofrece acceso directo al amplio jardín, combinando perfectamente la vida interior y exterior. Junto a la cocina, el comedor cuenta con prácticos suelos de baldosas y encantadoras vistas al jardín, ideal para tomar un café por la mañana o comidas informales. Esta área también presenta una excelente oportunidad para la modernización en una cocina y comedor de planta abierta al eliminar la pared divisoria existente, mejorando así el espacio para una mayor funcionalidad y atractivo moderno. Se puede acceder a la cocina a través de un arco tradicional desde el comedor y está bien equipada con un amplio espacio de almacenamiento y mostrador, electrodomésticos modernos y gabinetes clásicos. En este nivel también se encuentra un comedor secundario más formal, perfecto para organizar cenas o reuniones familiares especiales. Además, un aseo de invitados convenientemente ubicado en la planta baja se suma a los aspectos prácticos de esta acogedora casa. La escalera conduce al primer piso, donde el dormitorio principal es una característica destacada, con un gran ventanal que no solo realza la elegancia de la habitación, sino que también garantiza un ambiente luminoso y aireado. Este dormitorio incluye un vestidor dedicado seguido de un baño en suite, que ofrece un refugio aislado. Tres dormitorios adicionales en esta planta son de buen tamaño y comparten el acceso a un baño familiar, cada habitación se beneficia de una amplia luz natural y proporciona un alojamiento cómodo tanto para la familia como para los invitados. El segundo piso alberga dos dormitorios más, perfectos para niños mayores o como habitaciones de invitados, que comparten un baño familiar. Estas habitaciones ofrecen privacidad y tranquilidad, escondidas de las principales áreas de estar. El amplio jardín de 89 pies orientado al sur no solo es generoso en tamaño, sino que también se beneficia de una exposición óptima a la luz solar durante todo el día, lo que lo convierte en un lugar ideal para la relajación y el entretenimiento. Rodeado de árboles maduros y un exuberante paisaje verde, el jardín ofrece un refugio privado y sereno, perfecto para los entusiastas de la jardinería o aquellos que simplemente buscan una escapada tranquila dentro de la ciudad. El Area Manor House Drive es una calle residencial arbolada muy solicitada que atraviesa el corazón de Brondesbury Park. Desde esta excepcional propiedad, un tranquilo paseo le llevará a Queens Park, Tiverton Green y el South Hampstead Cricket Club & Grounds. Además de su atractivo, se encuentra la moderna calle principal de Salusbury Road, que ofrece una experiencia de vida contemporánea y dinámica, repleta de numerosos cafés independientes, estudios de yoga / gimnasio, restaurantes elegantes y bares, lo que garantiza un estilo de vida inigualable para aquellos que anhelan un lugar vibrante y familiar. Esta impresionante residencia está excelentemente ubicada, beneficiándose de excepcionales conexiones de transporte con Brondesbury Overground, la línea Jubilee (Zona 2) en la estación Willesden Green y la línea Bakerloo en Queens Park (Zona 2), todas de fácil acceso y a una corta distancia, conectándolo sin esfuerzo con Londres y más allá. VISITAS - Solo con cita previa en Fine & Country West Hampstead. Por favor, pregunte y cotice RBA. Offered chain-free, this substantial six-bedroom, four-bathroom detached house spans 3,068 sq. ft. of living space and is situated on a prestigious, tree-lined road in the highly desirable Brondesbury Park area. This property represents a unique opportunity for those looking to undertake a bespoke renovation project.Standout features: Detached property spanning across 3,068 sq. ft.
Six bedrooms, four bathrooms
Two reception and two dining rooms
Guest WC
Off-street parking and separate garage
South-facing private garden extending over 89 feet
Premier location
Chain freeThe TourThis remarkable detached property is securely nestled behind gates, presenting a grand facade complemented by tasteful brickwork and white trim that exudes classic charm. The gated entry opens to a generous off-street parking area, ample for multiple vehicles, enhancing both the curb appeal and privacy of the home. Upon entry, the floor plan unfolds to reveal two distinct reception rooms; each offers versatile living spaces with large bay windows that flood the area with natural light. The rear reception room provides direct access to the expansive garden, perfectly blending indoor and outdoor living. Adjacent to the kitchen, the dining room features practical tile flooring and delightful views of the garden, ideal for morning coffees or informal meals. This area also presents a prime opportunity for modernization into an open-plan kitchen and dining area by removing the existing dividing wall, thus enhancing the space for increased functionality and modern appeal. The kitchen itself is accessible through a traditional archway from the dining area and is well-equipped with ample storage and counter space, modern appliances, and classic cabinetry. A secondary, more formal dining room is also situated on this level, perfect for hosting dinner parties or special family gatherings. Additionally, a conveniently located guest WC on the ground floor adds to the practical aspects of this welcoming home.The staircase leads to the first floor where the principal bedroom suite is a standout feature, boasting a large bay window that not only enhances the room's elegance but also ensures a bright and airy atmosphere. This bedroom includes a dedicated dressing area followed by an en-suite bathroom, offering a secluded retreat. Three additional bedrooms on this floor are well-sized and share access to a family bathroom, each room benefitting from ample natural light and providing comfortable accommodation for family and guests alike.
The second-floor houses two more bedrooms, perfect for older children or as guest rooms, sharing a family bathroom. These rooms offer privacy and tranquillity, tucked away from the main living areas.The substantial 89 feet south-facing garden is not only generous in size but also benefits from optimal sunlight exposure throughout the day, making it an ideal setting for relaxation and entertainment. Surrounded by mature trees and a lush green landscape, the garden provides a private and serene retreat, perfect for gardening enthusiasts or those simply seeking a tranquil escape within the city.The AreaManor House Drive is a highly sought-after residential tree-lined street running through the heart of Brondesbury Park. From this exceptional property, a leisurely stroll will take you to Queens Park, Tiverton Green and the South Hampstead Cricket Club & Grounds. Adding to its allure is the trendy Salusbury Road high street, offering a contemporary and dynamic living experience, replete with numerous independent cafes, yoga/gym studios, chic restaurants, and bars, ensuring an unmatchable lifestyle for those who crave a vibrant, family-friendly locale.
This stunning residence is excellently positioned, benefiting from exceptional transport links with Brondesbury Overground, the Jubilee line (Zone 2) at Willesden Green Station, and the Bakerloo Line at Queens Park (Zone 2), all easily accessible and within a short distance, connecting you effortlessly to London and beyond.VIEWINGS - By appointment only with Fine & Country West Hampstead. Please enquire and quote RBA.