EUR 3.277.402
5 loc
5 cam
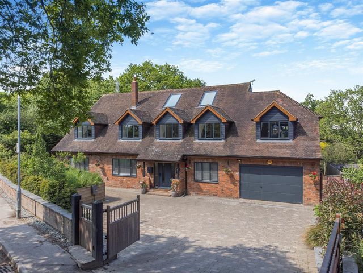
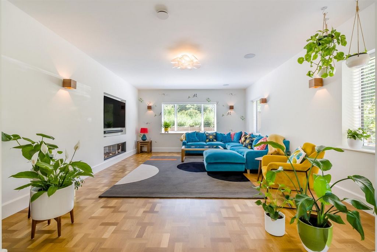
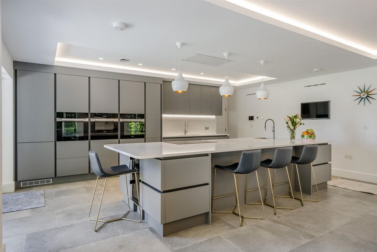
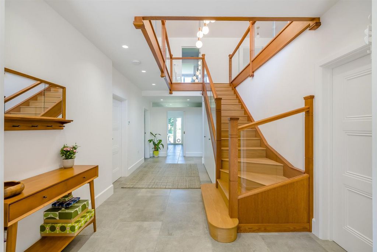
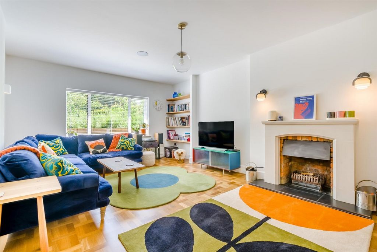
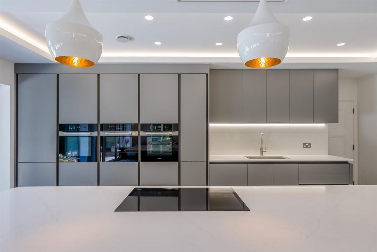
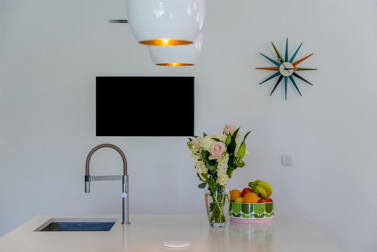
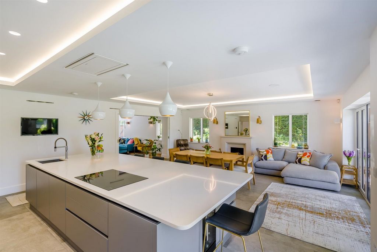
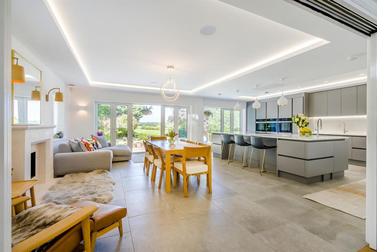
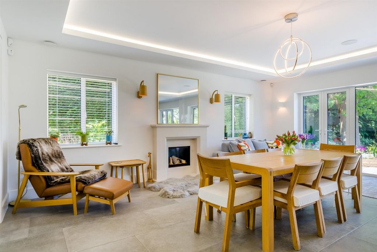
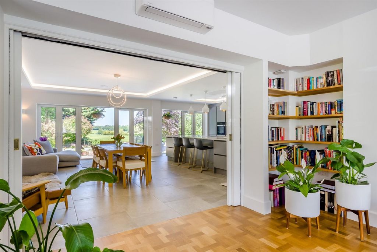
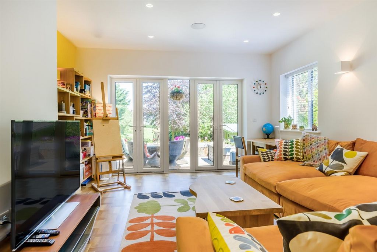
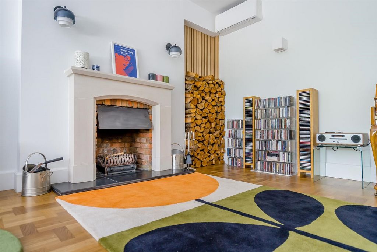
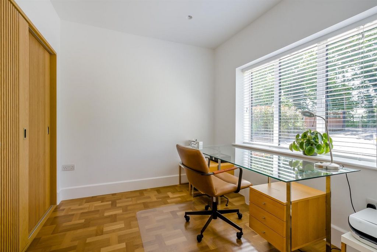
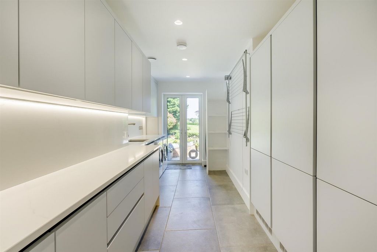
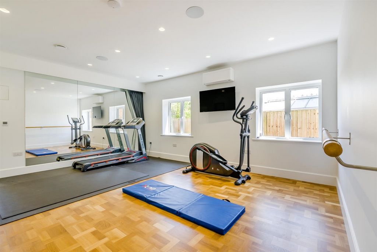
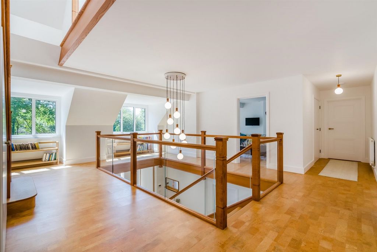
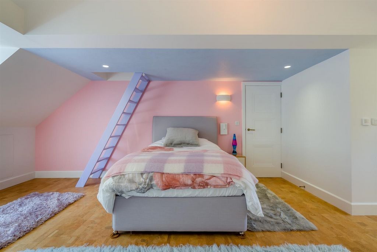
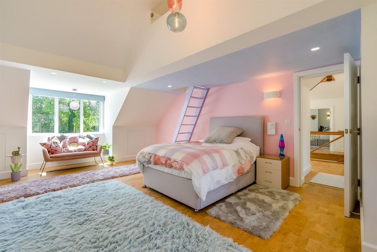
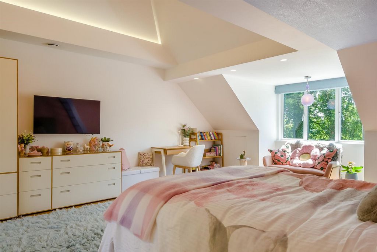
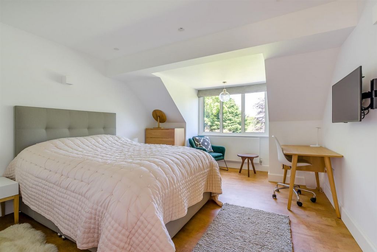
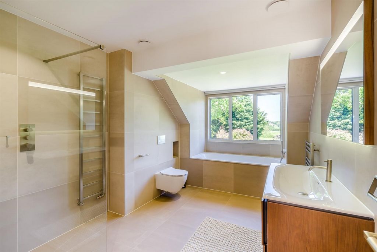
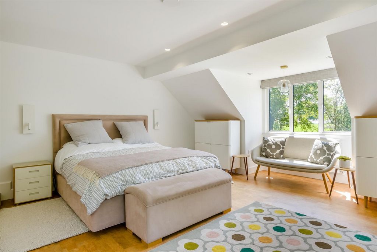
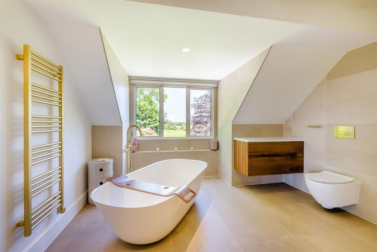
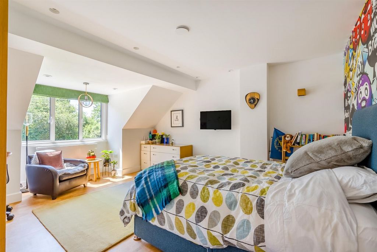
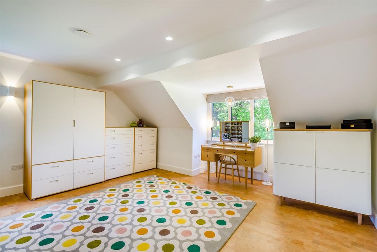
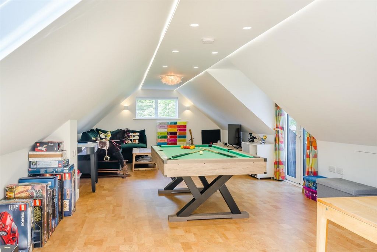
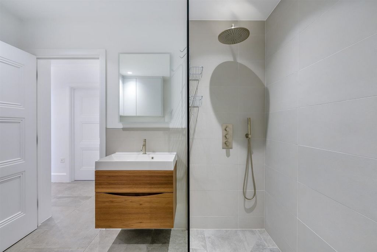
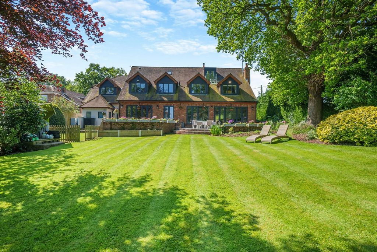
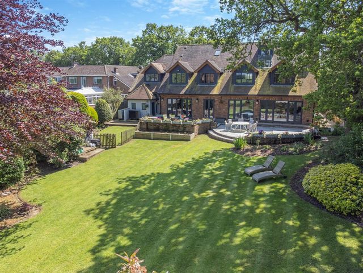
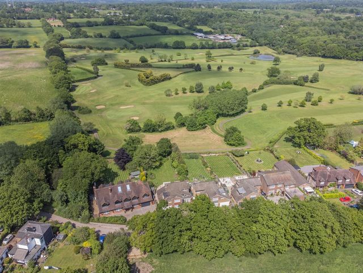
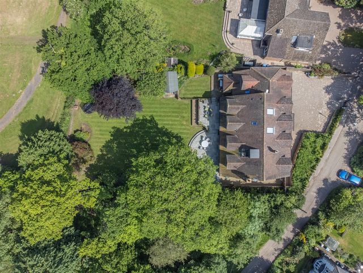
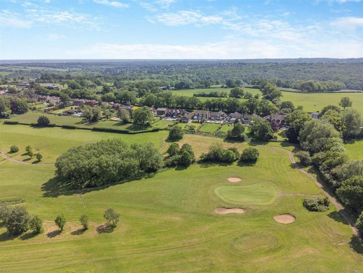
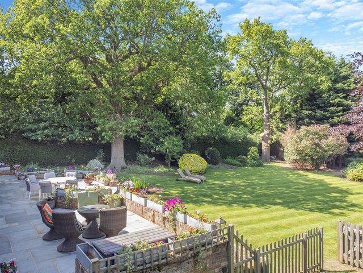
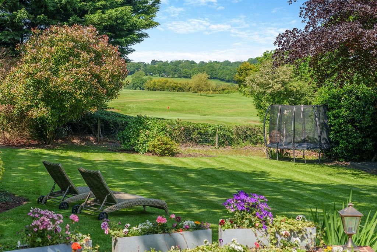
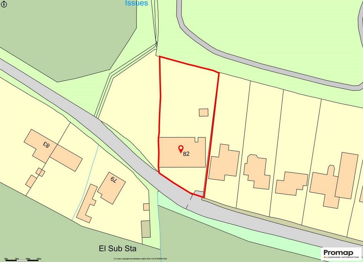
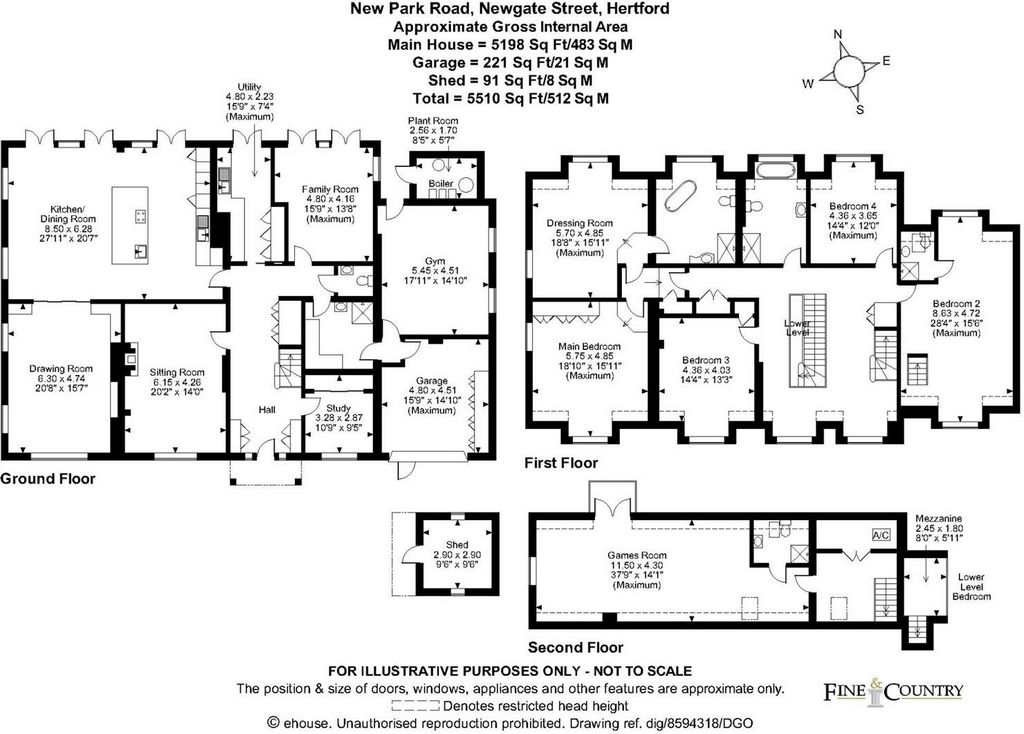
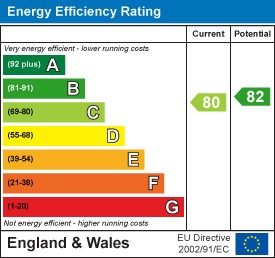
- Over 5,500sqft with up to 6 bedrooms upstairs and 5 bathrooms
- Air source driven heating. Underfloor to the ground floor
- Air conditioning to kitchen and all south facing bedrooms
- MVHR (mechanical ventilation with heat recovery) to all rooms
- Water softener to mains supply and quooker tap
- Sliding doors to family and utility rooms
- 3 phase power supply to garage and plant room
- Smart electric car charger
- Control 4 lighting and multi room audio in discreet ceiling speakers
- Full TV/sky compatible multi room wiring system linking central TV ariels and satellite dish
- LED downlights to all rooms
- Ample sockets and smart switches
- Wi-Fi throughout the house
- Bespoke oak shelving , porch cupboards , wardrobes and shoe storage
- Non-toxic paint
- Alarmed safe cupboard
- Electric underfloor heating to family bathroom and principal en-suite
- Hardwired CCTV
- Hardwired ADT alarm
- Mains operated smoke, heat and carbon monoxide detectors
- Yale smart lock
- External sockets and lights to the front and back of the house plus garden
- Hardwood electric gate with intercom matching pedestrian and side gates
- New automatic irrigation to front , side and back
- 4 New outside taps inc hot water
- Insulation
- Roof improvements inc new cladding, soffits and facias, guttering and render
- Pressure tank and secondary loop for instant hot water without pressure drop
- Large underground LPG gas tankLocationNewgate street village is a pretty village with 2 pubs, popular Thai and Mediterranean restaurants , village green with a hall, playground and cricket pitch.Rail services are close by with Cuffley Station being located approx. 1.6 miles (35mins to Moorgate) away and further stations at Potters Bar (18mins to Kings Cross) , Crews Hill and Bayford all within approx. 3 miles. Central London is approx. 20miles distant and the property is ideally placed to access the national motorway network via the M25 or A1.The village has a primary school, Ponsbourne St Mary's and there are a number of popular schools close by including in the state sector Dame Alice Owen, Goffs Oak Primary and Cuffley School. In the private sector Stormont, Lochinver House, Haileybury, Queenswood, Haberdashers and St Albans High School.Features:
- Intercom Visualizza di più Visualizza di meno A rare opportunity to buy this amazing, contemporary detached property tucked away in a rural village on the outskirts of London. This wonderful home sits at the end of a no through road backing onto farmland and a privately owned golf course, and offers pretty much everything a discerning buyer could ask for.The refurbishment has been designed to retain the original charm and incorporate the latest technology throughout including Control 4 lighting, media and security, Cat 6 and HDMI outputs, mechanical ventilation heat recovery systems, air source heat pumps with underfloor heating to the ground floor and an invisible air heat/cool system.With meticulous attention to detail, the house has been equipped with a range of high quality fittings including Miele appliances, Crosswater and Duravit sanitary ware, solid internal doors, aluminium low profile windows, impressive bespoke oak and glass staircases with balustrade.The light and spacious ground floor accommodation flows from the wide, welcoming hall and its central staircase. This leads directly to the open plan kitchen/dining/family room, the hub of the house, with ample space for sitting and dining and perfect for entertaining. The kitchen and utility are fitted with an extensive range of integrated Miele appliances including dishwasher, 3 fridges, 2 freezers, 3 sinks, 2 ovens, microwave with warming drawer, 5in1 quooker tap, wine cooler, a large island with breakfast bar, a touch induction hob with flush extractor and quartz worktops. The dining and kitchen room have coffered ceilings with built in LED lights, floor to ceiling glass windows with glass doors leading to the patio and garden. At the far end of the room is a gas fire with a stunning stone surround. Adjacent are double sliding doors to the family room which has a media wall with surround sound and an inset electric fire. In addition, there is a music room with a log fire and complimentary stone surround, playroom backing onto a second patio, study, guest cloakroom, utility room and downstairs shower room leading to the gym/dance studio with barre and fully sprung floor plus standalone air conditioning. The adjacent garage is equipped with wren cupboards and a tiled floor.The first bespoke oak and glass staircase leads to the landing where there is an impressive galleried landing. At the end of the hallway is a triple aspect principal suite with views overlooking the rear garden that can be used as 2 bedrooms. The en-suite bathroom has a double basin, walk in shower and freestanding oval bath. In addition, there is a family bathroom and a further 3 double bedrooms one of which has a mezzanine and en-suite. The house boasts Ambiente lighting throughout via smart switches. The second bespoke oak and glass staircase continues to the top floor where the landing leads to a games room that has also been set up to be a 6th bedroom. There is a balcony with eaves storage and an ensuite.The front of the property has a smart electric car charger, garage with main electric door and a built-in access door, electric gates with intercom integrated to the smart system, a stone drive, wildflower lawn with fruit trees and planting to the side. The back has uninterrupted countryside views and is laid to lawn with mature trees, shrubs and a playground. There is also a separate side garden.Features
- Over 5,500sqft with up to 6 bedrooms upstairs and 5 bathrooms
- Air source driven heating. Underfloor to the ground floor
- Air conditioning to kitchen and all south facing bedrooms
- MVHR (mechanical ventilation with heat recovery) to all rooms
- Water softener to mains supply and quooker tap
- Sliding doors to family and utility rooms
- 3 phase power supply to garage and plant room
- Smart electric car charger
- Control 4 lighting and multi room audio in discreet ceiling speakers
- Full TV/sky compatible multi room wiring system linking central TV ariels and satellite dish
- LED downlights to all rooms
- Ample sockets and smart switches
- Wi-Fi throughout the house
- Bespoke oak shelving , porch cupboards , wardrobes and shoe storage
- Non-toxic paint
- Alarmed safe cupboard
- Electric underfloor heating to family bathroom and principal en-suite
- Hardwired CCTV
- Hardwired ADT alarm
- Mains operated smoke, heat and carbon monoxide detectors
- Yale smart lock
- External sockets and lights to the front and back of the house plus garden
- Hardwood electric gate with intercom matching pedestrian and side gates
- New automatic irrigation to front , side and back
- 4 New outside taps inc hot water
- Insulation
- Roof improvements inc new cladding, soffits and facias, guttering and render
- Pressure tank and secondary loop for instant hot water without pressure drop
- Large underground LPG gas tankLocationNewgate street village is a pretty village with 2 pubs, popular Thai and Mediterranean restaurants , village green with a hall, playground and cricket pitch.Rail services are close by with Cuffley Station being located approx. 1.6 miles (35mins to Moorgate) away and further stations at Potters Bar (18mins to Kings Cross) , Crews Hill and Bayford all within approx. 3 miles. Central London is approx. 20miles distant and the property is ideally placed to access the national motorway network via the M25 or A1.The village has a primary school, Ponsbourne St Mary's and there are a number of popular schools close by including in the state sector Dame Alice Owen, Goffs Oak Primary and Cuffley School. In the private sector Stormont, Lochinver House, Haileybury, Queenswood, Haberdashers and St Albans High School.Features:
- Intercom