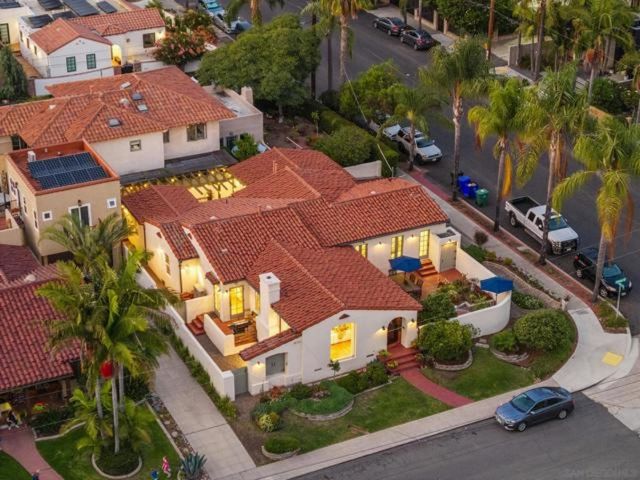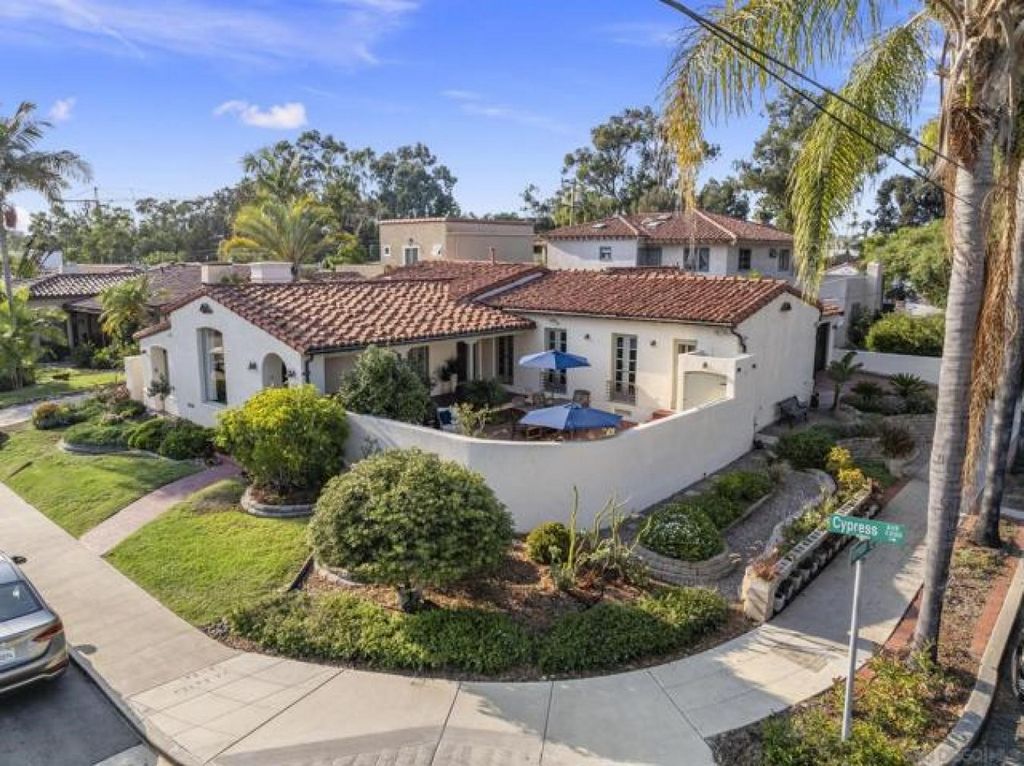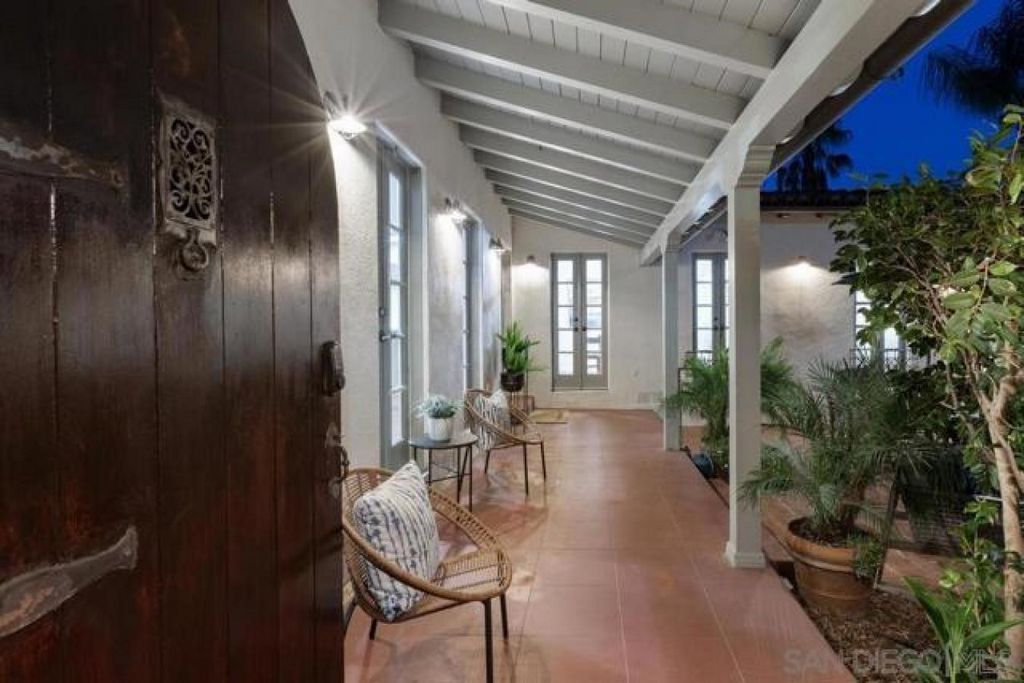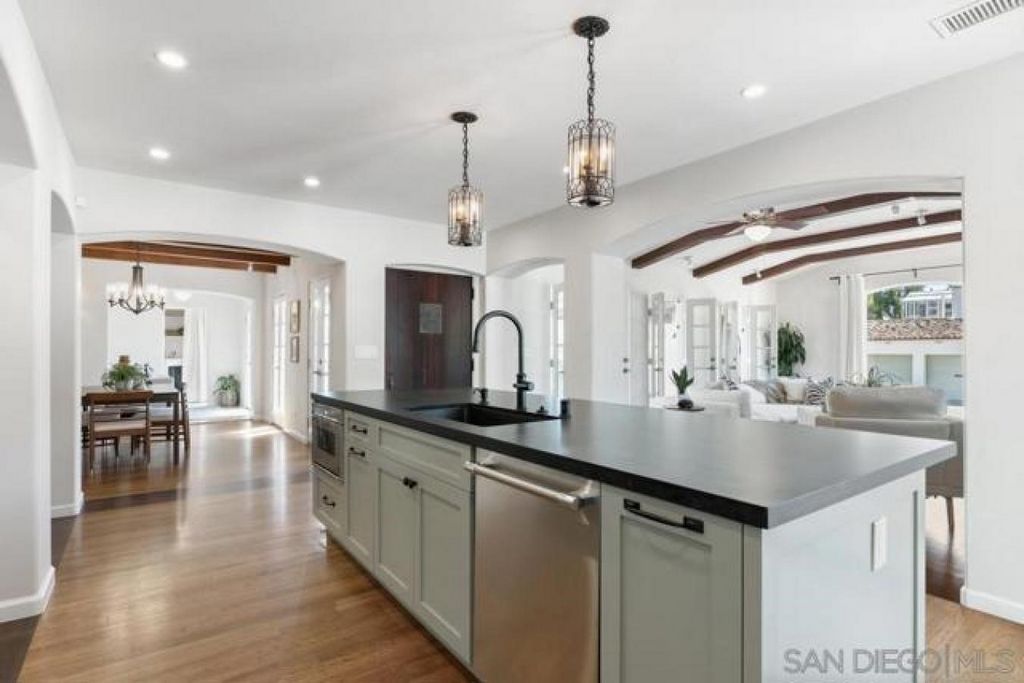FOTO IN CARICAMENTO...
Casa e casa singola in vendita - Old Town San Diego
EUR 2.271.957
Casa e casa singola (In vendita)
Riferimento:
EDEN-T100635936
/ 100635936
On a street of dreams with gracious mansions, whispering eucalyptus and swaying palms, sits this magical Spanish home. Emotional, romantic, and sentimental; allow your senses to drift to an era of glamourous architecture and fanciful living. The curb appeal is breathtaking and once you step inside the front courtyard, your inner voice will eagerly welcome you home. Multiple verandas, high beamed ceilings and open concept living, all coalesce to create the perfect storm. Situated at the Trailhead to the famed Marston Canyon Trail, the walking accessibility from the Hillcrest Business District to Park West to Morley Field is magnificent. See Supplement! Rarely do you encounter such a seamless interchange of living spaces with each other. 2100+sf of smartly designed space on ONE level is certainly a big draw. The floorplan exudes nostalgia. Whether you are gazing at the beautiful columns of the front courtyard entryway, or the bank of operable French doors adorning both wings of living spaces, this home is made for entertaining. The indoor-outdoor transitions are plentiful and have a riveting effect on your senses. Step inside and you are immediately awestruck by the beauty of the living room with its warm fireplace, dramatic front picture window, beamed ceilings and beautiful hardwoods. Grand in context, yet extremely inviting in practice. The premier feature of this home is the stunning new chefâs kitchen! The kitchen is oriented as the heart of the home with direct sightlines to extensive sections of the interior and out to exterior courtyards. It is ideally a great perch from which to watch over all the entertainment and family activities. The look and feel is sophisticated in each aspect. A stunning full line of Thermador appliances, including a 6-burner range plus grill and hood, set the stage. Elegant Caesarstone, adorning the counters and dramatic center island, provide ample work and chef prep areas. The plentiful cabinetry, with solid bronze pulls, is intelligently laid out with everything having its perfect place. The touches, such as the backsplash pasta pot filler, and deep kitchen sink, both with beautiful solid brass fixtures, to the ideal lighting combination, will lead even the most particular chef to happiness. The residence features three bedrooms with full en-suites. The primary suite is 2 rooms with a sitting and wardrobe area, and a generous sleeping section. Both bedrooms 2 and 3 feature privacy and no adjoining walls to the other bedrooms. The primary suite and the 2nd bedroom each graciously lead out to the back courtyard retreat (which is decked with Trex), perfect for the more solitary moments or intimate entertaining. The home has a formal dining room as well as an open concept to the kitchen in a 90-degree direction from the living room. Not to be missed is a flexible room that is currently used as an office but could easily be converted to an auxiliary bedroom or workroom. The direct access 2-car garage is large with plenty of room for workshop supplies and storage. Not to be understated is the architectural drama added by the 2-piece mud set clay tile roof over the torched down roof. Easily one of the most dramatic features of this home, this roof truly is a âcrowningâ touch and produces curbside poetry. The home has extensive upgrades, such as exceptional irrigation and drainage set up, stunning copper gutter system and manicured landscaped grounds and planters. There is a drop-down electric movie screen in the living room for those special productions. Speaking of electric, the home has a wide array of lighting. From directed spotlights to period appropriate fixtures, nighttime is a wonderland of glowing vibrancy. Add in a state-of-the-art new air conditioning system, security system and a BBQ courtyard off the kitchen. The residenceâs ideal location is just 3 blocks to University Ave and the Uptown Shopping center with Trader Joeâs, Ralphâs, a gaggle of Starbucks and Indie coffee houses.
Visualizza di più
Visualizza di meno
On a street of dreams with gracious mansions, whispering eucalyptus and swaying palms, sits this magical Spanish home. Emotional, romantic, and sentimental; allow your senses to drift to an era of glamourous architecture and fanciful living. The curb appeal is breathtaking and once you step inside the front courtyard, your inner voice will eagerly welcome you home. Multiple verandas, high beamed ceilings and open concept living, all coalesce to create the perfect storm. Situated at the Trailhead to the famed Marston Canyon Trail, the walking accessibility from the Hillcrest Business District to Park West to Morley Field is magnificent. See Supplement! Rarely do you encounter such a seamless interchange of living spaces with each other. 2100+sf of smartly designed space on ONE level is certainly a big draw. The floorplan exudes nostalgia. Whether you are gazing at the beautiful columns of the front courtyard entryway, or the bank of operable French doors adorning both wings of living spaces, this home is made for entertaining. The indoor-outdoor transitions are plentiful and have a riveting effect on your senses. Step inside and you are immediately awestruck by the beauty of the living room with its warm fireplace, dramatic front picture window, beamed ceilings and beautiful hardwoods. Grand in context, yet extremely inviting in practice. The premier feature of this home is the stunning new chefâs kitchen! The kitchen is oriented as the heart of the home with direct sightlines to extensive sections of the interior and out to exterior courtyards. It is ideally a great perch from which to watch over all the entertainment and family activities. The look and feel is sophisticated in each aspect. A stunning full line of Thermador appliances, including a 6-burner range plus grill and hood, set the stage. Elegant Caesarstone, adorning the counters and dramatic center island, provide ample work and chef prep areas. The plentiful cabinetry, with solid bronze pulls, is intelligently laid out with everything having its perfect place. The touches, such as the backsplash pasta pot filler, and deep kitchen sink, both with beautiful solid brass fixtures, to the ideal lighting combination, will lead even the most particular chef to happiness. The residence features three bedrooms with full en-suites. The primary suite is 2 rooms with a sitting and wardrobe area, and a generous sleeping section. Both bedrooms 2 and 3 feature privacy and no adjoining walls to the other bedrooms. The primary suite and the 2nd bedroom each graciously lead out to the back courtyard retreat (which is decked with Trex), perfect for the more solitary moments or intimate entertaining. The home has a formal dining room as well as an open concept to the kitchen in a 90-degree direction from the living room. Not to be missed is a flexible room that is currently used as an office but could easily be converted to an auxiliary bedroom or workroom. The direct access 2-car garage is large with plenty of room for workshop supplies and storage. Not to be understated is the architectural drama added by the 2-piece mud set clay tile roof over the torched down roof. Easily one of the most dramatic features of this home, this roof truly is a âcrowningâ touch and produces curbside poetry. The home has extensive upgrades, such as exceptional irrigation and drainage set up, stunning copper gutter system and manicured landscaped grounds and planters. There is a drop-down electric movie screen in the living room for those special productions. Speaking of electric, the home has a wide array of lighting. From directed spotlights to period appropriate fixtures, nighttime is a wonderland of glowing vibrancy. Add in a state-of-the-art new air conditioning system, security system and a BBQ courtyard off the kitchen. The residenceâs ideal location is just 3 blocks to University Ave and the Uptown Shopping center with Trader Joeâs, Ralphâs, a gaggle of Starbucks and Indie coffee houses.
In einer Straße der Träume mit anmutigen Villen, flüsterndem Eukalyptus und sich wiegenden Palmen befindet sich dieses magische spanische Haus. Emotional, romantisch und sentimental; Lassen Sie Ihre Sinne in eine Ära glamouröser Architektur und fantasievollen Lebens entführen. Die Attraktivität des Bordsteins ist atemberaubend und sobald Sie den Vorhof betreten, wird Sie Ihre innere Stimme eifrig zu Hause willkommen heißen. Mehrere Veranden, hohe Balkendecken und ein offenes Wohnkonzept verschmelzen zum perfekten Sturm. Das Hotel liegt am Ausgangspunkt des berühmten Marston Canyon Trail und ist zu Fuß vom Hillcrest Business District über den Park West bis zum Morley Field zu Fuß erreichbar. Siehe Beilage! Selten trifft man auf einen so nahtlosen Austausch von Wohnräumen untereinander. 2100+sf intelligent gestalteter Raum auf EINER Ebene ist sicherlich ein großer Anziehungspunkt. Der Grundriss strahlt Nostalgie aus. Egal, ob Sie auf die schönen Säulen des Eingangs zum Vorhof oder die Reihe von bedienbaren Fenstertüren blicken, die beide Flügel der Wohnräume schmücken, dieses Haus ist für die Unterhaltung gemacht. Die Übergänge zwischen Innen und Außen sind reichlich vorhanden und haben eine fesselnde Wirkung auf Ihre Sinne. Treten Sie ein und Sie sind sofort von der Schönheit des Wohnzimmers mit seinem warmen Kamin, dem dramatischen Panoramafenster, den Holzbalkendecken und den schönen Harthölzern beeindruckt. Großartig im Kontext, aber äußerst einladend in der Praxis. Das Hauptmerkmal dieses Hauses ist die atemberaubende neue Küche des Küchenchefs! Die Küche ist als Herzstück des Hauses ausgerichtet und bietet einen direkten Blick auf weite Teile des Innenraums und auf die Außenhöfe. Es ist ideal ein großartiger Sitzplatz, von dem aus Sie alle Unterhaltungs- und Familienaktivitäten beobachten können. Das Erscheinungsbild ist in jeder Hinsicht anspruchsvoll. Eine atemberaubende komplette Reihe von Thermador-Geräten, darunter ein 6-Flammen-Herd sowie Grill und Dunstabzugshaube, bilden die Kulisse. Eleganter Caesarstone, der die Theken und die dramatische Mittelinsel schmückt, bietet reichlich Arbeits- und Vorbereitungsbereiche für den Küchenchef. Die üppigen Schränke mit massiven Bronzegriffen sind intelligent angeordnet, so dass alles seinen perfekten Platz hat. Die Details, wie der Backsplash-Pasta-Topf-Einfüller und die tiefe Küchenspüle, beide mit schönen Armaturen aus massivem Messing, bis hin zur idealen Beleuchtungskombination, werden selbst den anspruchsvollsten Koch glücklich machen. Die Residenz verfügt über drei Schlafzimmer mit eigenem Bad. Die Hauptsuite besteht aus 2 Zimmern mit einem Sitz- und Kleiderschrank und einem großzügigen Schlafbereich. Sowohl die Schlafzimmer 2 als auch 3 bieten Privatsphäre und keine angrenzenden Wände zu den anderen Schlafzimmern. Die Hauptsuite und das 2. Schlafzimmer führen jeweils anmutig zum Rückzugsort im Hinterhof (der mit Trex geschmückt ist), perfekt für einsame Momente oder intime Unterhaltung. Das Haus verfügt über ein formelles Esszimmer sowie ein offenes Konzept zur Küche in einer 90-Grad-Richtung vom Wohnzimmer aus. Nicht zu verpassen ist ein flexibler Raum, der derzeit als Büro genutzt wird, aber leicht in ein zusätzliches Schlafzimmer oder Arbeitszimmer umgewandelt werden könnte. Die Garage für 2 Autos mit direktem Zugang ist groß und bietet viel Platz für Werkstattbedarf und Stauraum. Nicht zu unterschätzen ist das architektonische Drama, das durch das 2-teilige Lehmziegeldach über dem abgebrannten Dach aus Lehm hinzugefügt wird. Dieses Dach ist mit Sicherheit eines der dramatischsten Merkmale dieses Hauses und ist wirklich eine âkrönendeâ Note und produziert Poesie am Straßenrand. Das Haus verfügt über umfangreiche Modernisierungen, wie z. B. eine außergewöhnliche Bewässerungs- und Entwässerungsanlage, ein atemberaubendes Kupferrinnensystem und gepflegte Landschaftsanlagen und Pflanzgefäße. Für diese besonderen Produktionen gibt es im Wohnzimmer eine herunterklappbare elektrische Filmleinwand. Apropos Elektro, das Haus verfügt über eine breite Palette von Beleuchtungen. Von gerichteten Scheinwerfern bis hin zu zeitgemäßen Leuchten ist die Nacht ein Wunderland voller leuchtender Lebendigkeit. Fügen Sie eine hochmoderne neue Klimaanlage, ein Sicherheitssystem und einen Grillhof neben der Küche hinzu. Die ideale Lage der Residenz ist nur 3 Blocks von der University Ave und dem Uptown Shopping Center mit Trader Joe's, Ralph's, einer Schar von Starbucks und Indie-Kaffeehäusern entfernt.
Riferimento:
EDEN-T100635936
Paese:
US
Città:
San Diego
Codice postale:
92103
Categoria:
Residenziale
Tipo di annuncio:
In vendita
Tipo di proprietà:
Casa e casa singola
Grandezza proprietà:
197 m²
Locali:
3
Camere da letto:
3
Bagni:
3









