EUR 781.209
3 cam

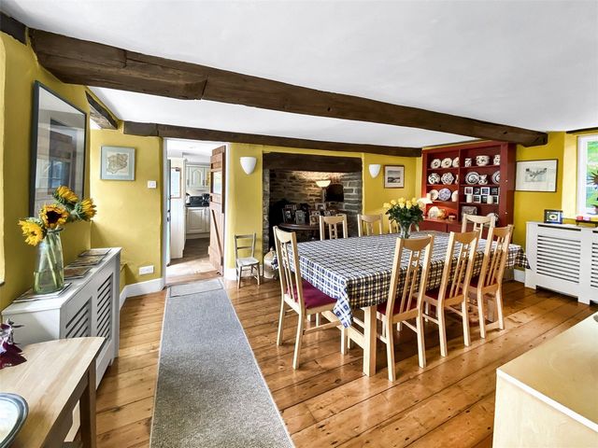
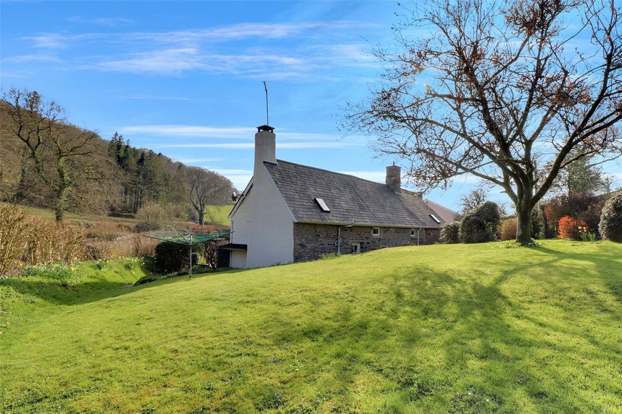



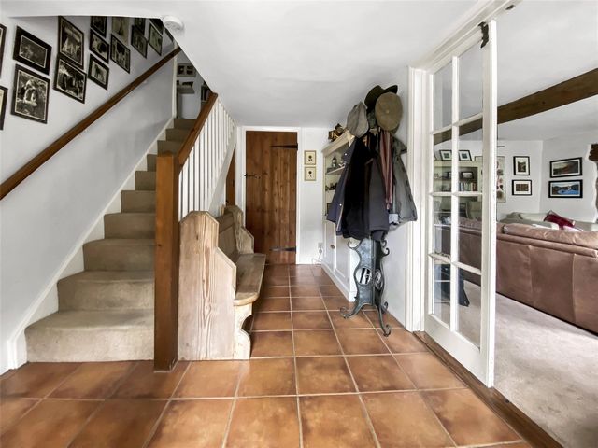
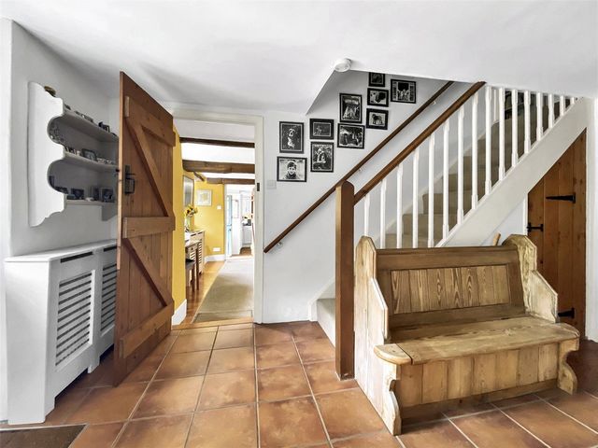
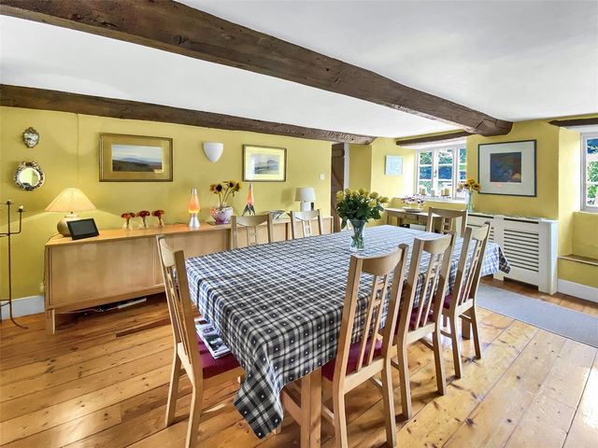

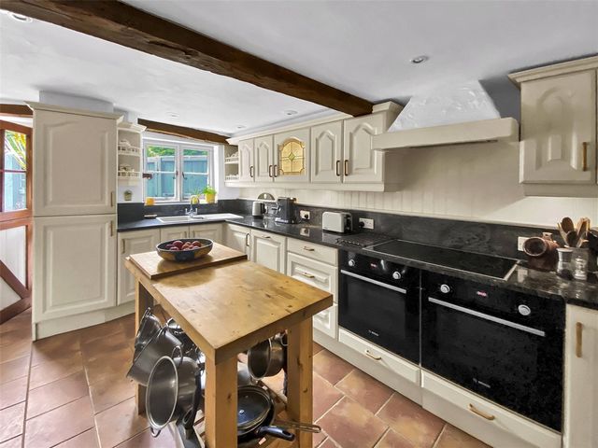


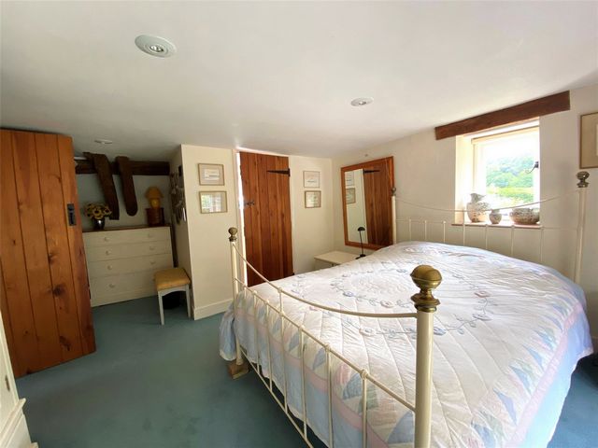
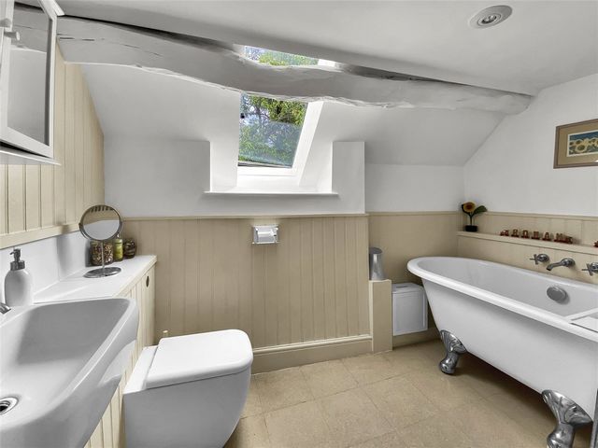
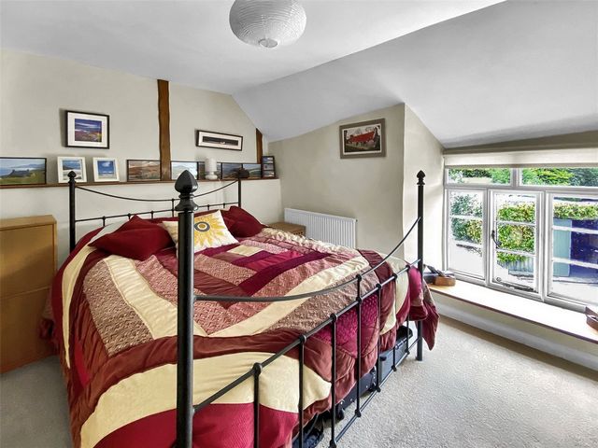
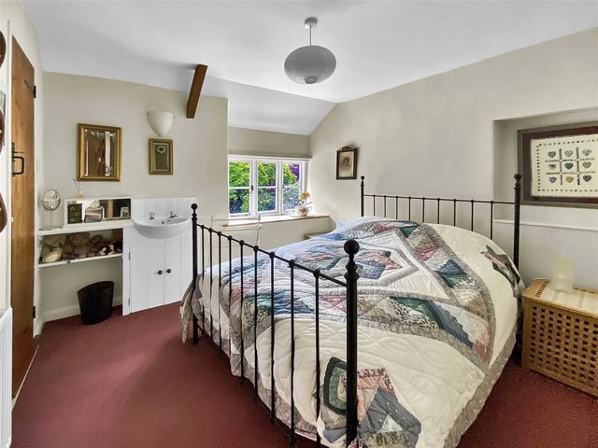
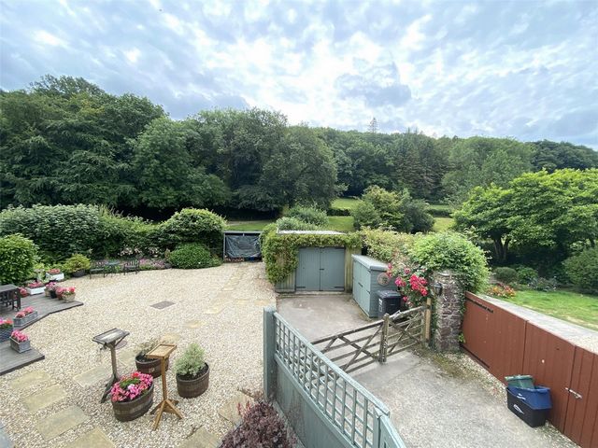

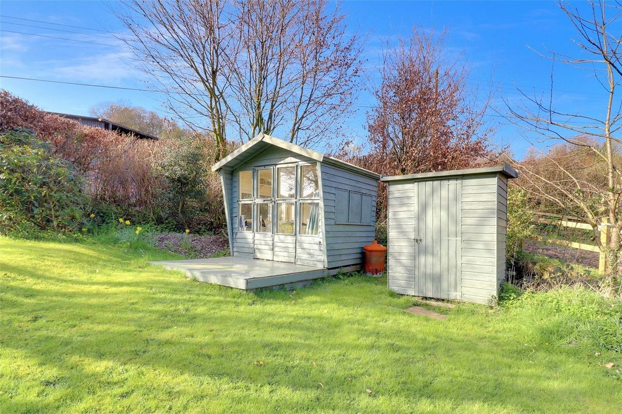
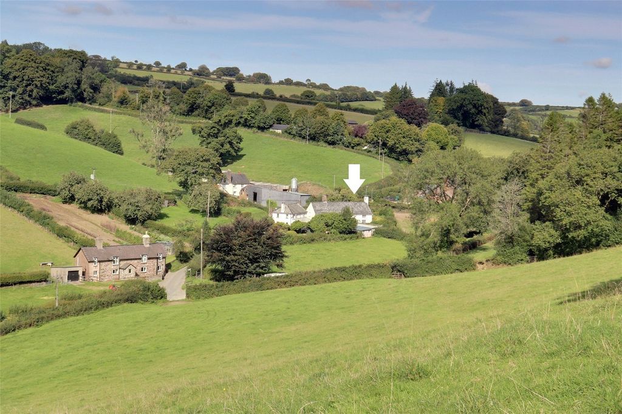
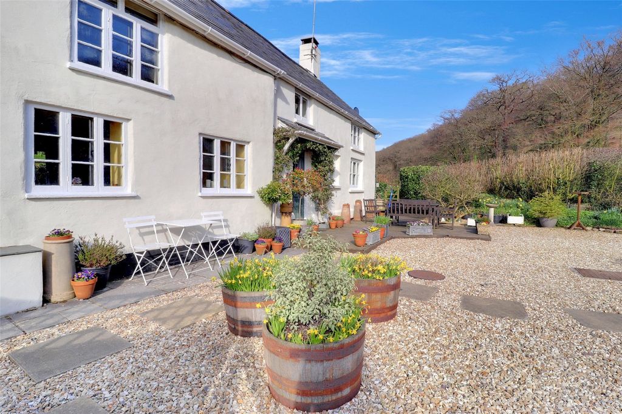
- Garden Visualizza di più Visualizza di meno April Cottage is located within the small rural hamlet of Waddicombe on the edge of the Exmoor National Park to the north of East Anstey and to the west of Dulverton. The property is also located close to some excellent open countryside for walking and riding. The Exmoor market town of Dulverton offers a wide range of independent shops, stores, farmers market, renowned restaurants and pubs (popular with locals and visitors alike). Local amenities including primary school, doctors, dentist, vets, pharmacy, beauty spa, and sports facilities including a cricket club, tennis and squash courts. Larger supermarkets and town facilities can be found at Tiverton or South Molton. Access to the M5 and National Rail links are circa 20 miles with direct train links to London Paddington taking around 2 hours. As illustrated by the floor plan, the property is entered via the main front door leading into a good sized Entrance Hall with ample space for boots and coats. The entrance provides access to the first floor, an under stairs cupboard and the downstairs cloakroom which houses the boiler. Double wooden doors lead into the Triple Aspect Sitting Room with a stone pointed inglenook fireplace, an original bread oven, slate hearth and inset woodburning stove. The sitting room has character beams, views to the front and a door which leads to the rear elevation. Dining Room - Exposed wooden floor boards, large stone pointed Inglenook Fireplace with Original Bread Oven. Double aspect to the front elevation with southerly views over the parking, feature window seats. Window to the rear elevation, feature beams and wall lights. A step leads down from the dining room to the kitchen. The Kitchen has tiled flooring, stable door giving access to the front elevation, built in fridge freezer, an extensive range of wall and base units, windows to the front and rear elevations. Integral double Bosch ovens, Neff ceramic hob, dishwasher, small Neff oven and plumbing for a washing machine. First Floor Stairs lead from the entrance hall to the Large Split Level Landing with a step leading to an area suitable for those requiring a small office space. Alternatively, Bedroom 4 which has a window to the front elevation and built in cupboard, could be used as a home office.The Principal Bedroom is accessed from the large landing area with windows to the side and front elevations from which countryside views can be enjoyed. The En- suite Bathroom comprises of, Velux window, wash hand basin, tongue and groove boarding, roll top bath and W.C. A corridor gives access to the additional bedrooms and family bathroom. Bedroom 2- a large double room with window to front elevation, character features, built in cupboard and access to the loft. The landing offers additional storage space as well as the airing cupboard. Bedroom 3 - another good sized double room with a window to the front elevation, built in cupboard and wash hand basin. Family Bathroom - wash hand basin, Velux window, bath with electric Mira shower above, wood effect flooring and W.C. Outside The cottage is approached from a quiet country lane onto the driveway. Double wooden gates give access to the gravel parking area and garage. The garage is a good size with power and light. A door leads from the rear of the garage into a useful store/hobbies room. At the front of the property the border is edged with a variety of herbaceous plants and shrubs plus perennial wild flowers. There is a decked area to the front of the cottage with space for a garden table and chairs. A garden gate leads to the private garden which is mainly laid to lawn and wraps around the side and rear of the property with a natural hedgerow bordering the garden. There is also a summer house and access to the oil tank. There is a path giving access to the rear of the property for maintenance. Agents Notes The driveway is owned by April Cottage and we understand that the next door neighbor has a right of access. Service Private water (Well), private treatment sewage plant (installed approx. 1 year ago), mains electric and oil fired central heating. Energy Performance Certificate EPC Rating ExemptSitting Room 16'1" x 14'1" (4.9m x 4.3m).Dining Room 16'5" (5m) x 12'2" (3.7m) (16'5" (5m) x 12'2" (3.7m)).Kitchen 15'5" x 10'2" (4.7m x 3.1m).Principle Bedroom 17'1" x 12'6" (5.2m x 3.8m).Bedroom 2 12'6" x 10'6" (3.8m x 3.2m).Bedroom 3 10'6" x 10'6" (3.2m x 3.2m).Bedroom 4 10'6" x 7'7" (3.2m x 2.3m).Services Private water (Well), private treatment sewage plant (installed approx. 1 year ago), mains electric and oil fired central heating.From Dulverton, proceed out over the bridge and take the turning right onto Andrews Hill signposted to East Anstey. Follow this road until you reach a T-junction where you will need to turn right and continue along this road into Oldways End. At the junction take the right turn proceeding into the village of East Anstey, Continue through the village past the school, proceed along the road and you will start to drop down the hill. You will enter into the hamlet of Waddicombe and April Cottage will be found shortly on the right hand side. What3words Using What3words Smart Phone App. For those who already use this Geolocation App device for your smartphone Type in the following three words: passively.gala.energyFeatures:
- Garden