EUR 1.444.718
3 loc
5 cam
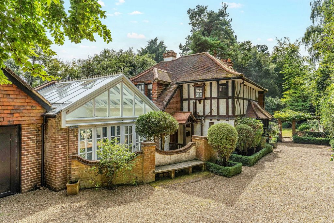
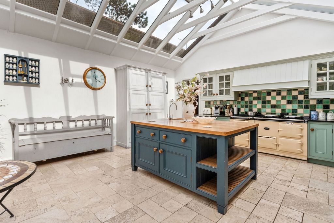
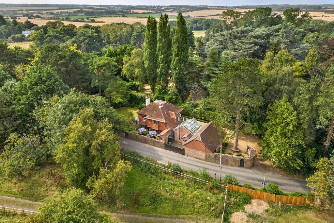
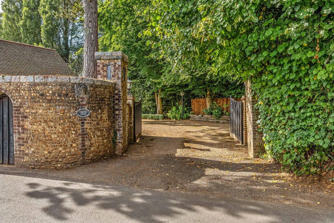
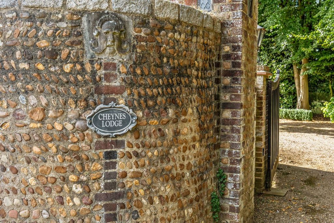
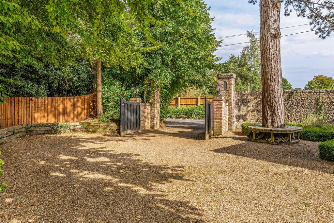
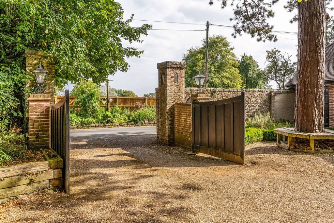

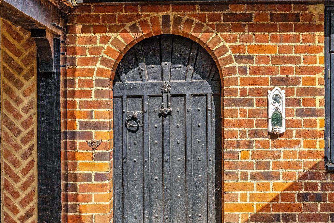
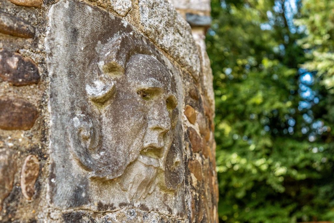
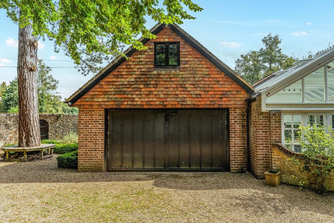
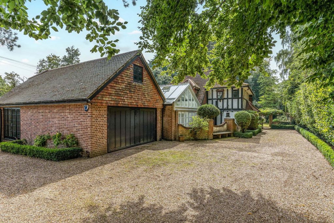

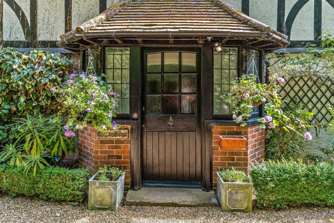
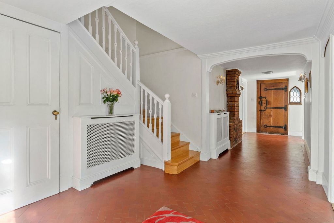
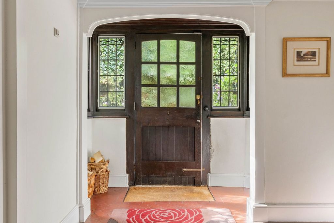
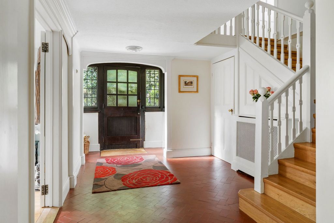
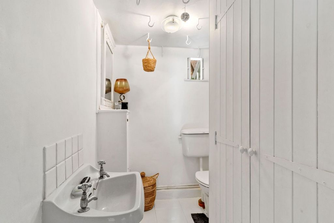
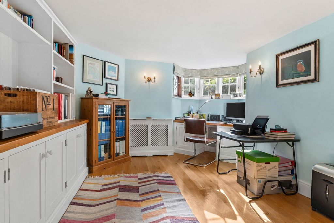
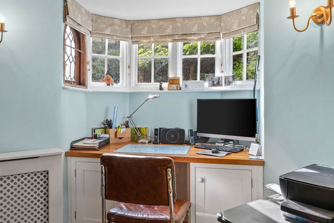

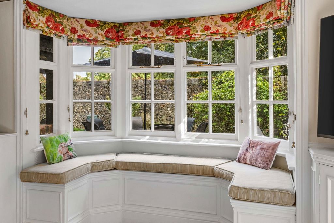
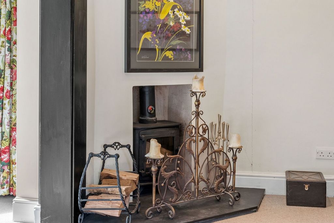
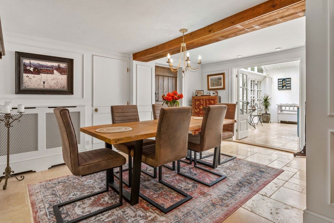
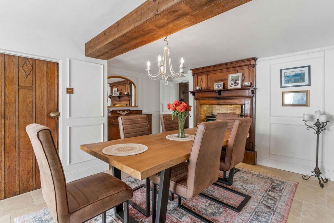
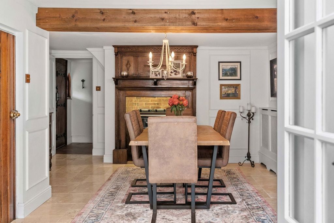
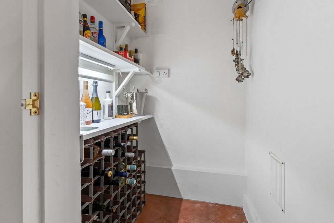


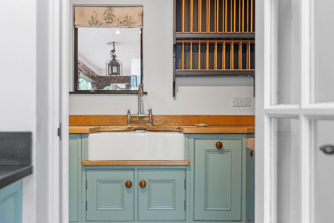
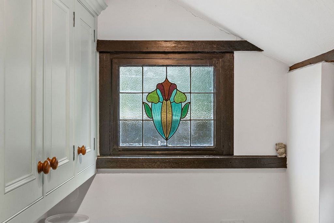
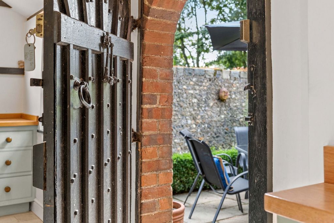
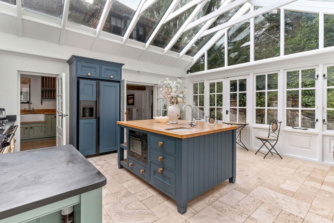

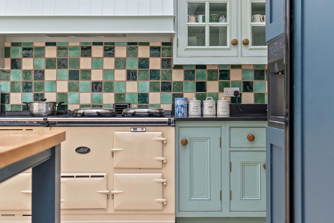


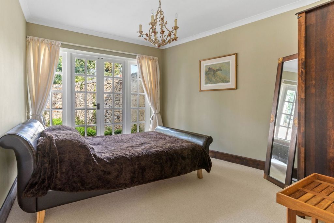
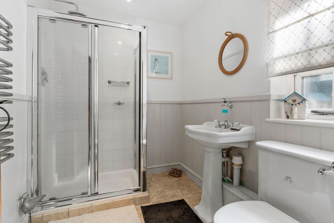
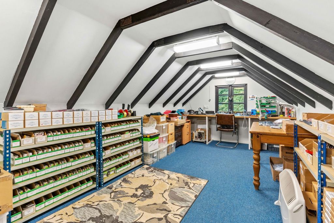


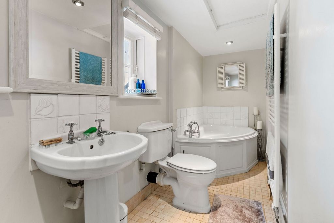
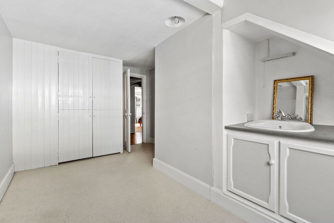
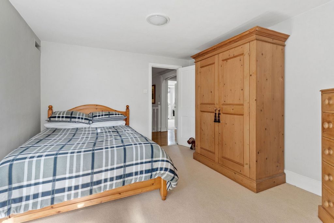

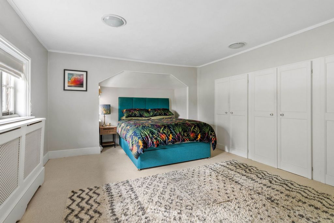
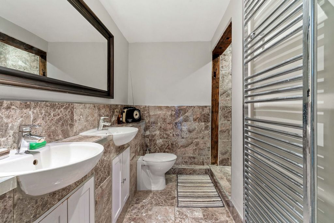

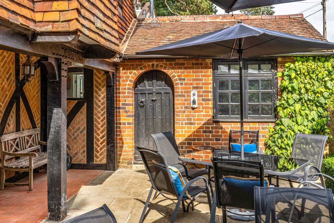
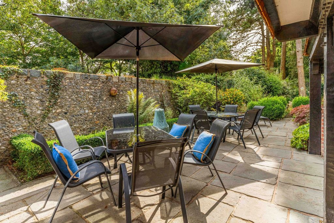
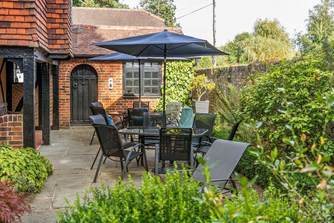
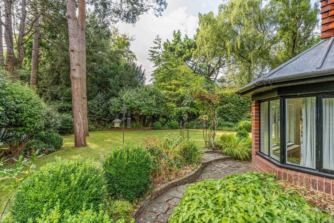
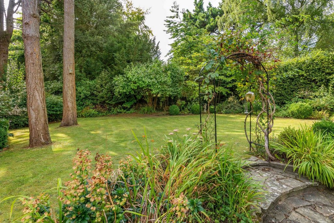
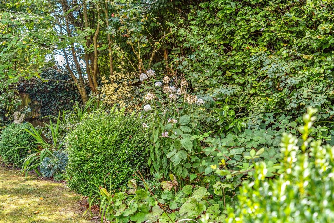

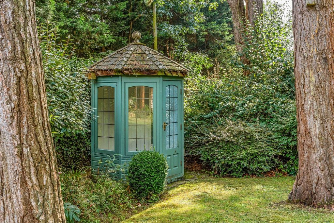
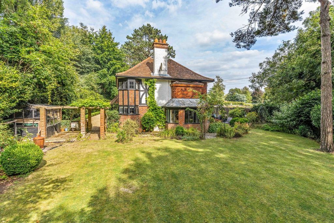
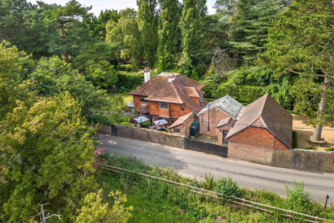
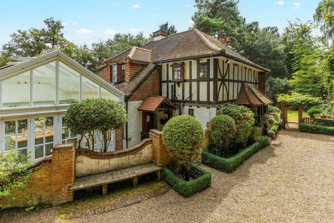
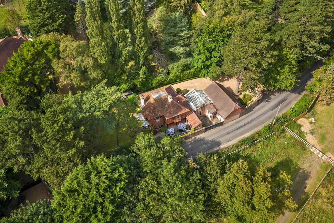

Entering through a beautiful front door you step into a porch area flooded with light from windows on either side. The generous tiled hallway houses a staircase, a cloakroom and a study. This study is blessed with a high level curved feature window and a fitted desk and built in shelves and cupboards for storage. Moving down hallway, the lounge immediately charms you with its curved window seat overlooking the patio area. The room has a large bay window, ideal for a couple of armchairs, and an open fire for those cosy nights in front of the TV. Crossing the hallway, you enter the dining room which is a great entertaining space. As well as space for a good sized table, it has a small drinks cupboard and an oil stove set into the chimney breast. Accessible from both the dining room and kitchen, the utility room has plenty of storage and a second sink, as well as the washer and dryer. The back door gives you access onto the walled patio area at the rear of the house, another route to the garden.
The kitchen is a real showstopper; its high vaulted roof is fully glazed and brings in an incredible amount of light. Even on the dullest of days, this room will be light and bright! The fitted kitchen has a timeless traditional style with tiled splashback and an Aga multi-style oven. A central island, a colour matched fridge freezer and under floor heating all make this sociable space very comfortable and easy to spend time in.
Moving up a step from the other side of the kitchen you find a ground floor double bedroom, with patio doors looking out to the walled garden, and a shower room. There is also another door to the outside for access to the oil tank and entry to the double garage. This space is large enough for 2 cars and has been fitted out with workbenches and shelving. Above the garage, a work space has been created which could easily be another bedroom, den or home office.
Climbing the stairs, you come upon a bathroom at the top of the stairs and a good size double bedroom with another of the feature curved corner windows. Moving down the landing, the larger, main bedroom overlooks the rear patio and has fitted wardrobes. The fourth bedroom is smaller, yet offers a small sink, built in wardrobe and storage in the recess. There is a shower room and another useful room for ironing and storage.
Step Outside
The tucked away entrance to Cheynes Lodge gives a feeling of seclusion and privacy. Coming off the road, there are electric double gates which are operated alongside a video entry system for visitors. The gates open onto a gravel driveway, double garage and a wooden bench surrounds the bottom of a black spruce pine tree.
The front of the house is edged by a low wall and box hedging which leads you past the front door to a small gate under a pergola with vines and a small shed to the right. The garden is a good size and full of very established shrubs and trees, giving it a feeling of privacy. There is a generous sunny patio area at the rear which also gives access to the utility room and another door from the hallway. With established shrubs and hedging, this garden is the perfect spot for entertaining and relaxing
Features:
- Garden Visualizza di più Visualizza di meno Step Inside
Entering through a beautiful front door you step into a porch area flooded with light from windows on either side. The generous tiled hallway houses a staircase, a cloakroom and a study. This study is blessed with a high level curved feature window and a fitted desk and built in shelves and cupboards for storage. Moving down hallway, the lounge immediately charms you with its curved window seat overlooking the patio area. The room has a large bay window, ideal for a couple of armchairs, and an open fire for those cosy nights in front of the TV. Crossing the hallway, you enter the dining room which is a great entertaining space. As well as space for a good sized table, it has a small drinks cupboard and an oil stove set into the chimney breast. Accessible from both the dining room and kitchen, the utility room has plenty of storage and a second sink, as well as the washer and dryer. The back door gives you access onto the walled patio area at the rear of the house, another route to the garden.
The kitchen is a real showstopper; its high vaulted roof is fully glazed and brings in an incredible amount of light. Even on the dullest of days, this room will be light and bright! The fitted kitchen has a timeless traditional style with tiled splashback and an Aga multi-style oven. A central island, a colour matched fridge freezer and under floor heating all make this sociable space very comfortable and easy to spend time in.
Moving up a step from the other side of the kitchen you find a ground floor double bedroom, with patio doors looking out to the walled garden, and a shower room. There is also another door to the outside for access to the oil tank and entry to the double garage. This space is large enough for 2 cars and has been fitted out with workbenches and shelving. Above the garage, a work space has been created which could easily be another bedroom, den or home office.
Climbing the stairs, you come upon a bathroom at the top of the stairs and a good size double bedroom with another of the feature curved corner windows. Moving down the landing, the larger, main bedroom overlooks the rear patio and has fitted wardrobes. The fourth bedroom is smaller, yet offers a small sink, built in wardrobe and storage in the recess. There is a shower room and another useful room for ironing and storage.
Step Outside
The tucked away entrance to Cheynes Lodge gives a feeling of seclusion and privacy. Coming off the road, there are electric double gates which are operated alongside a video entry system for visitors. The gates open onto a gravel driveway, double garage and a wooden bench surrounds the bottom of a black spruce pine tree.
The front of the house is edged by a low wall and box hedging which leads you past the front door to a small gate under a pergola with vines and a small shed to the right. The garden is a good size and full of very established shrubs and trees, giving it a feeling of privacy. There is a generous sunny patio area at the rear which also gives access to the utility room and another door from the hallway. With established shrubs and hedging, this garden is the perfect spot for entertaining and relaxing
Features:
- Garden