EUR 510.790
2 cam
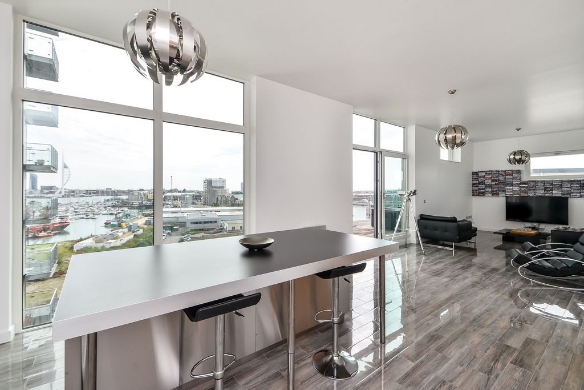
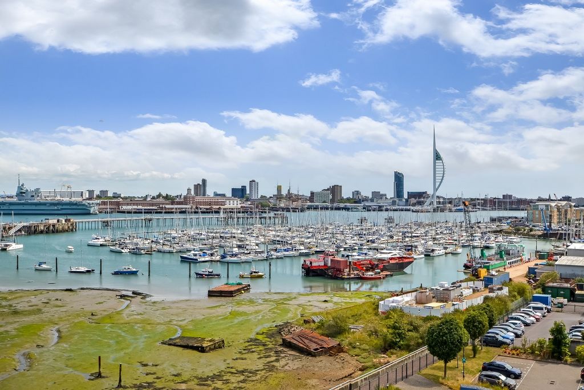
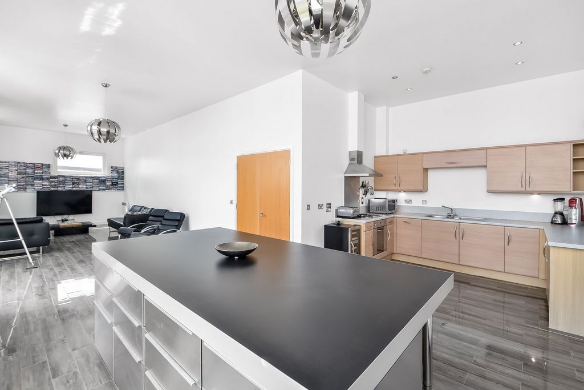
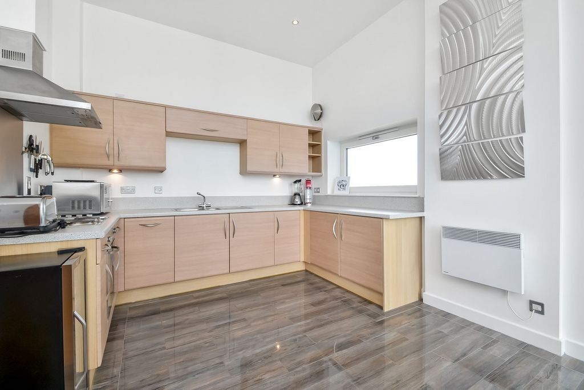

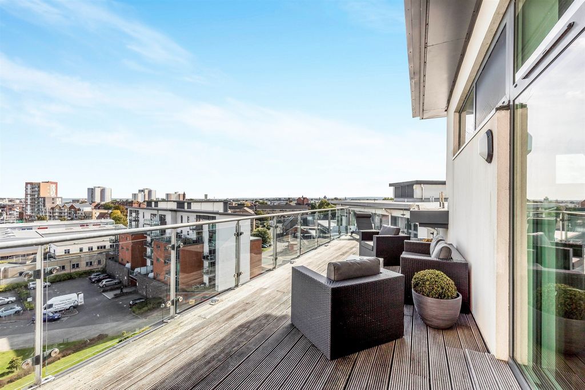
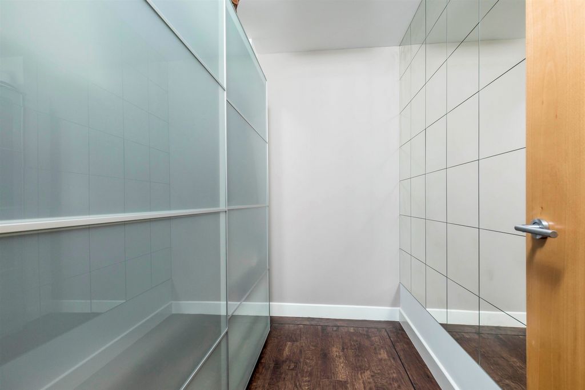
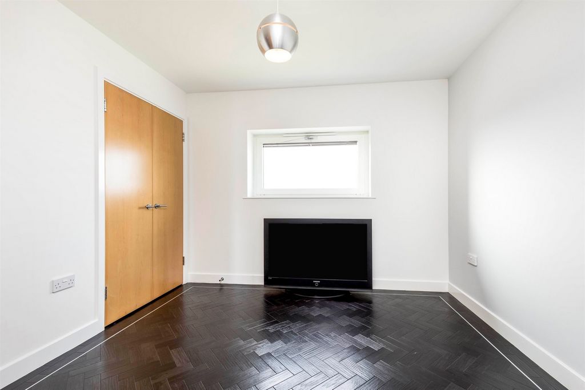
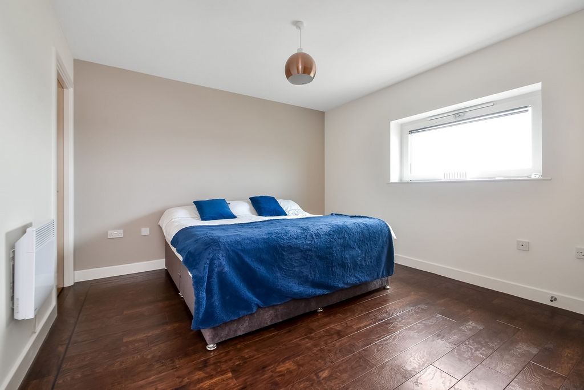
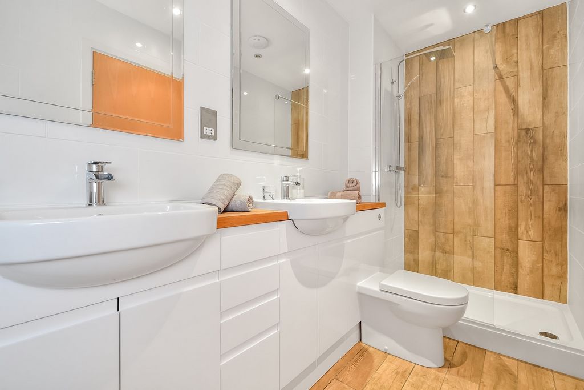

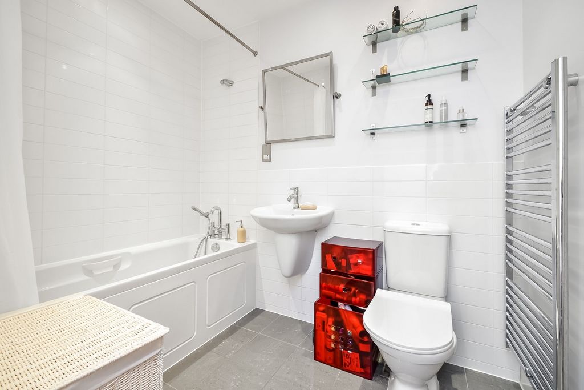

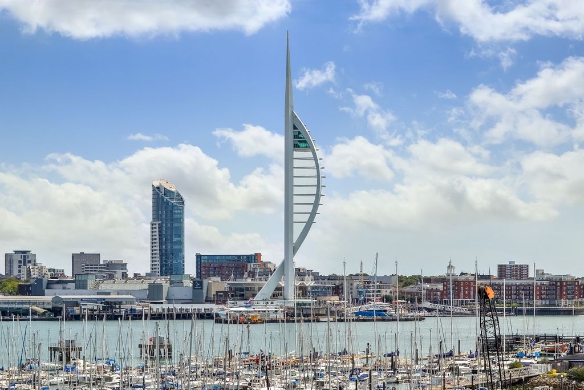
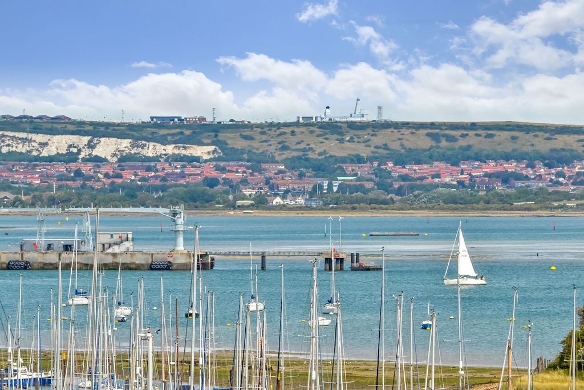


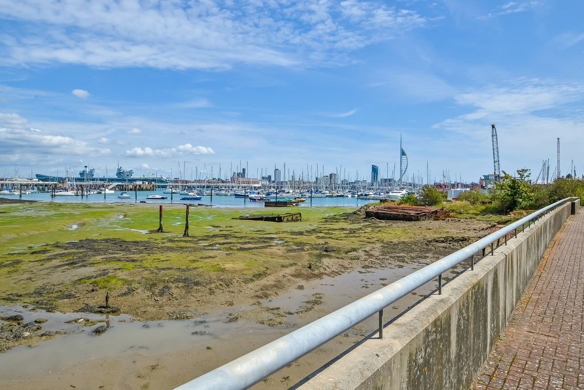
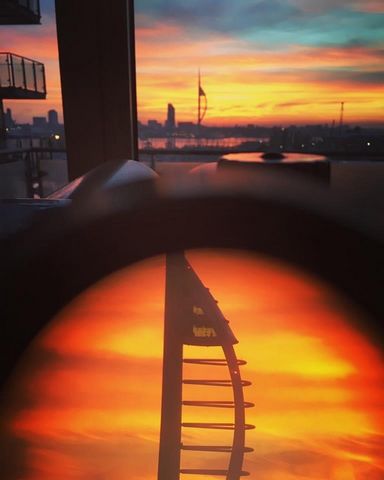
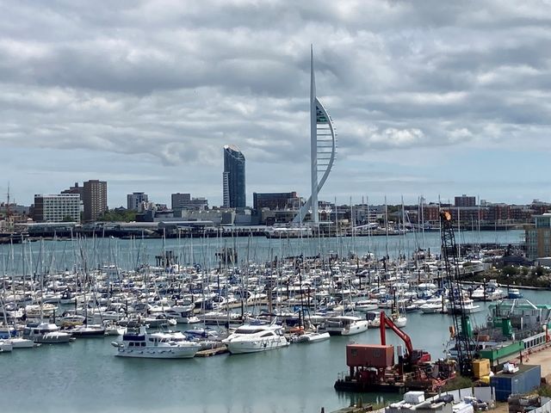
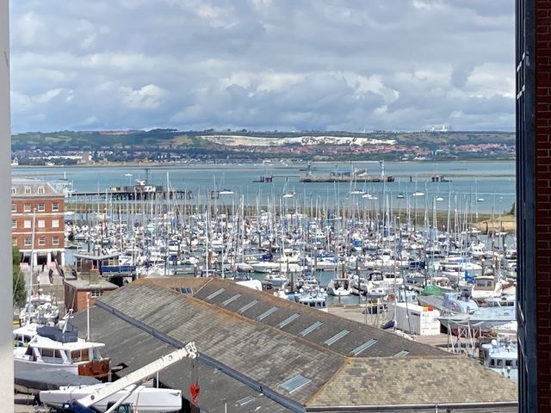
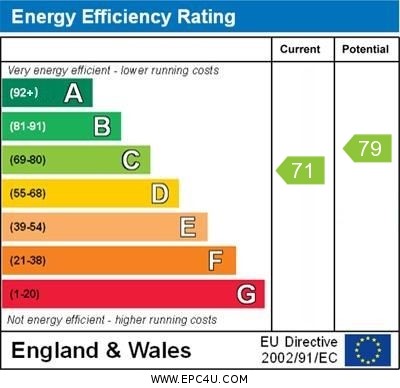
Features:
- Parking
- Lift
- Terrace Visualizza di più Visualizza di meno PROPERTY SUMMARY This impressive waterfront penthouse apartment has stunning panoramic views over the historic and natural harbour, towards the Naval Base and Gunwharf Quays with the iconic Spinnaker Tower and the No.1 Building, The Isle of Wight & The Solent. It is located on the top floor and benefits from a large roof terrace, high ceilings and quality fittings. The accommodation provides 1201 sq ft of living space with a 35' roof terrace, extensive sitting room opening onto the fitted kitchen, two bedrooms both with en-suite facilities, the primary bedroom also has a separate dressing room. The apartment has a secure gated entrance, landscaped gardens, entry phone system and lift facility to all floors. Being the penthouse, the apartment is exclusively set out over one floor and internally it is finished with a contemporary and minimalistic style. The location is ideal for those wanting to be within easy reach of the town centre, the Gosport Ferry Terminal which has regular sailing to Portsmouth Harbour, with its rail links to London Waterloo & Victoria. Old Portsmouth is within an easy walk of Portsmouth Harbour terminal as is Gunwharf Quays with its extensive outlet shopping, cinema, bars and restaurants. Royal Clarence Yard is close by as is, Stokes Bay where there are extensive views over the Solent. The property is offered with no forward chain, electric heating, double glazing, residents car parking and fitted floor coverings throughout, early internal viewing is strongly recommended in order to appreciate both the accommodation and location on offer. ENTRANCE Security gates leading to communal grounds, allocated parking under building with visitors spaces (permits), communal security front door with entry phone system leading to large hallway, staircase and lift rising to all floors, locked letterboxes, large mirror. SIXTH FLOOR Landing with fire escape window, staircase to all floors, fire alarm, door to: PENTHOUSE, NO.73 Main front door with security spy-hole leading to: HALLWAY L shaped, tiled flooring, electric panel heater, entry phone system, double doored built-in storage cupboard with electric consumer box, further built-in cupboard housing hot water cylinder, ceiling spotlights, fire alarm, twin doors leading to: OPEN PLAN SITTING ROOM 30' 5" x 11' 6" (9.27m x 3.51m) Overall length of rooms 40'10". Ceiling height approximately 10'8", high level double glazed windows to side, panel heater, double glazed sliding door with full height panel to one side leading to roof terrace with outstanding views over the marina towards the Spinnaker Tower and Gunwharf Quays, HMS Warrior, second panel heater, full height double glazed windows with matching views, central island with brushed steel fronted drawers under with soft close mechanism and breakfast bar to one side, matching tiled flooring leading to: KITCHEN 10' 10" x 11' 0" (3.3m x 3.35m) Overall length of rooms 21'2". Ceiling height approximately 10'8", double glazed window to side aspect with far reaching views towards the boat yard, marina and Portsdown Hill in the distance, comprehensive range of matching wall and floor units with roll top work surface, inset 1½ bowl stainless steel sink unit with mixer tap and cupboards under, integrated appliances with matching doors including fridge, freezer, washer/dryer and slimline dishwasher, range of storage cupboards, inset four ring electric hob with oven under, stainless steel splashback with matching extractor fan over, range of wall units, corner shelving, extractor fan, ceiling spotlights, matching tiled flooring, wine cooler, panel heater. BATHROOM White suite comprising: panelled bath with hand grips, mixer tap and shower attachment, ceramic tiled splashback, mirror and shaver point, wall mounted wash hand basin with mixer tap, closed coupled w.c., tiled flooring, chrome heated towel rail, range of glass shelving, Jack and Jill door leading to bedroom 1. BEDROOM 1 11' 11" x 11' 9" (3.63m x 3.58m) Double glazed window to rear aspect with blinds and far reaching views, range of built-in wardrobes to one wall with hanging space and shelving, panel heater, door to bathroom, Karndean flooring, door to: WALK-IN WARDROBE 7' 10" x 5' 0" (2.39m x 1.52m) Mirrors to one wall, matching Karndean flooring. BEDROOM 2 10' 7" x 10' 4" (3.23m x 3.15m) Double glazed window to rear aspect with blind and far reaching views, built-in double doored wardrobe with hanging space and shelving, matching Karndean flooring, electric panel heater, door to: EN-SUITE SHOWER ROOM Shower with glazed screen and drying area to one end, drench style hood and separate shower attachment, wooden vanity surface with his & hers wash hand basins with cupboards under, twin mirrors, range of drawer units, concealed cistern w.c., with dual flush and shelf over, shaver point, tiled flooring, fully ceramic tiled to walls. ROOF TERRACE 35' 10" x 10' 6" (10.92m x 3.2m) Balustrade, glass screens, outstanding views on three aspects, south westerly towards the Isle of Wight, the Solent and Napoleonic Forts / Follies in the distance, southerly over the marina towards Old Portsmouth, Gunwharf Quays, HMS Warrior and the Naval Dockyard and northerly at an angle towards Portsdown Hill in the distance. GROUND RENT £175.00 per annum. ESTATE SERVICE CHARGE £370.90 Estate Service Charge p.a. with the maintenance charge of £3,707.64 p.a. (Managed by KJB Residential Property Management Ltd) TENURE Leasehold, 125 years from 1st April 2005 (107 years remaining). PARKING Communal grounds with under building allocated car parking space (numbered), visitor's car parking facilities, communal bin store and bike storage areas. AGENTS NOTES Taylor Wimpey, their architects, fire engineers and also building control are in the final stages of consultancy with EWS1 works due to commence in November / December 2023.
Features:
- Parking
- Lift
- Terrace Dit indrukwekkende penthouse-appartement aan het water heeft een prachtig panoramisch uitzicht over de historische en natuurlijke haven, richting de marinebasis en Gunwharf Quays met de iconische Spinnaker Tower en het No.1 Building, The Isle of Wight en The Solent. Het is gelegen op de bovenste verdieping en profiteert van een groot dakterras, hoge plafonds en hoogwaardige fittingen. De accommodatie biedt 1201 m² leefruimte met een dakterras van 35 voet, een uitgebreide zitkamer die uitkomt op de ingerichte keuken, twee slaapkamers beide met een eigen badkamer, de primaire slaapkamer heeft ook een aparte kleedkamer. Het appartement heeft een beveiligde ingang, aangelegde tuinen, een telefoonsysteem en een lift naar alle verdiepingen. Omdat het het penthouse is, is het appartement uitsluitend verdeeld over één verdieping en intern is het afgewerkt met een eigentijdse en minimalistische stijl. De locatie is ideaal voor diegenen die binnen handbereik willen zijn van het stadscentrum, de Gosport Ferry Terminal die regelmatig naar de haven van Portsmouth vaart, met zijn treinverbindingen naar London Waterloo en Victoria. Old Portsmouth ligt op loopafstand van de haventerminal van Portsmouth, net als Gunwharf Quays met zijn uitgebreide outletwinkels, bioscoop, bars en restaurants. Royal Clarence Yard ligt vlakbij, net als Stokes Bay, waar u een weids uitzicht heeft over de Solent. De woning wordt aangeboden zonder voorwaartse ketting, elektrische verwarming, dubbele beglazing, parkeerplaats voor bewoners en overal vloerbedekking, vroege interne bezichtiging wordt sterk aanbevolen om zowel de aangeboden accommodatie als de locatie te waarderen. ENTREE Beveiligingspoorten die leiden naar gemeenschappelijke terreinen, toegewezen parkeerplaats onder het gebouw met bezoekersruimtes (vergunningen), gemeenschappelijke veiligheidsvoordeur met intercomsysteem dat leidt naar grote hal, trap en lift die naar alle verdiepingen leidt, afgesloten brievenbussen, grote spiegel. ZESDE VERDIEPING Overloop met brandvluchtraam, trapopgang naar alle verdiepingen, brandalarm, deur naar: PENTHOUSE, NO.73 Voordeur met beveiligingsspion die leidt naar: HAL L-vormig, betegelde vloer, elektrische paneelverwarming, intercomsysteem, ingebouwde opbergkast met dubbele deur en elektrische verbruikerdoos, verdere ingebouwde kast met warmwaterboiler, plafondspots, brandalarm, dubbele deuren die leiden naar: OPEN ZITKAMER 30' 5" x 11' 6" (9,27 m x 3,51 m) Totale lengte van de kamers 40'10". Plafondhoogte ongeveer 10'8", hoge ramen met dubbele beglazing aan de zijkant, paneelverwarming, schuifdeur met dubbele beglazing en paneel op volledige hoogte aan één kant die leidt naar dakterras met prachtig uitzicht over de jachthaven richting de Spinnaker Tower en Gunwharf Quays, HMS Warrior, tweede paneelverwarming, dubbele beglazing op volledige hoogte met bijpassend uitzicht, centraal eiland met lades met geborsteld stalen voorkant eronder met softclose-mechanisme en ontbijtbar aan één kant, Bijpassende tegelvloeren die leiden tot: KEUKEN 10' 10" x 11' 0" (3,3 m x 3,35 m) Totale lengte van de kamers 21'2". Plafondhoogte ongeveer 10'8", dubbele beglazing aan de zijkant met verreikend uitzicht op de scheepswerf, jachthaven en Portsdown Hill in de verte, uitgebreid assortiment bijpassende wand- en vloerunits met rolwerkblad, ingezette 11/2 kom roestvrijstalen spoelunit met mengkraan en kasten eronder, geïntegreerde apparatuur met bijpassende deuren inclusief koelkast, Vriezer, wasmachine/droger en slanke vaatwasser, reeks opbergkasten, ingebouwde vierpits elektrische kookplaat met oven eronder, roestvrijstalen achterwand met bijpassende afzuigkap, reeks bovenkasten, hoekrekken, afzuigkap, plafondspots, bijpassende tegelvloer, wijnklimaatkast, paneelverwarming. BADKAMER Witte suite bestaande uit: bad met lambrisering en handgrepen, mengkraan en douchebevestiging, keramisch betegelde achterwand, spiegel en scheerpunt, wandwastafel met mengkraan, gesloten toilet, betegelde vloer, verchroomd verwarmd handdoekenrek, reeks glazen rekken, Jack en Jill-deur die leidt naar slaapkamer 1. SLAAPKAMER 1 11' 11" x 11' 9" (3.63m x 3.58m) Dubbele beglazing aan de achterzijde met jaloezieën en verreikend uitzicht, reeks ingebouwde kasten aan één muur met hangruimte en rekken, paneelverwarming, deur naar badkamer, Karndean-vloeren, deur naar: INLOOPKAST 7' 10" x 5' 0" (2.39m x 1.52m) Spiegels aan één muur, bijpassende Karndean-vloer. SLAAPKAMER 2 10' 7" x 10' 4" (3,23 m x 3,15 m) Dubbele beglazing aan de achterzijde met blind en verreikend uitzicht, ingebouwde kledingkast met dubbele deur met hangruimte en planken, bijpassende Karndean-vloeren, elektrische paneelverwarming, deur naar: EN-SUITE BADKAMER MET DOUCHE met glazen scherm en droogruimte aan het ene uiteinde, afzuigkap in doordrenkstijl en aparte douchebevestiging, houten wastafelmeubel met wastafels voor hem en haar met kasten eronder, dubbele spiegels, reeks ladeblokken, verborgen stortbak wc, met dubbele spoeling en plank erover, scheerpunt, betegelde vloerbedekking, volledig keramisch betegeld aan de muren. DAKTERRAS 35' 10" x 10' 6" (10,92 m x 3,2 m) Balustrade, glazen schermen, prachtig uitzicht op drie aspecten, zuidwestelijk in de richting van het Isle of Wight, de Solent en Napoleontische forten / Follies in de verte, zuidelijk over de jachthaven richting Old Portsmouth, Gunwharf Quays, HMS Warrior en de Naval Dockyard en noordelijk onder een hoek naar Portsdown Hill in de verte. ERFPACHT £ 175,00 per jaar. VASTGOEDSERVICEKOSTEN £ 370,90 Vastgoedservicekosten per jaar met de onderhoudskosten van £ 3.707,64 per jaar (beheerd door KJB Residential Property Management Ltd) PACHT Erfpacht, 125 jaar vanaf 1 april 2005 (resterend 107 jaar). PARKEREN Gemeenschappelijke gronden met onder het gebouw toegewezen parkeerplaats (genummerd), parkeergelegenheid voor bezoekers, gemeenschappelijke afvalberging en fietsenstallingen. Taylor Wimpey, hun architecten, brandingenieurs en ook bouwtoezicht bevinden zich in de laatste fase van consultancy met EWS1-werkzaamheden die in november/december 2023 van start zullen gaan.
Features:
- Parking
- Lift
- Terrace