EUR 630.976
3 loc
5 cam
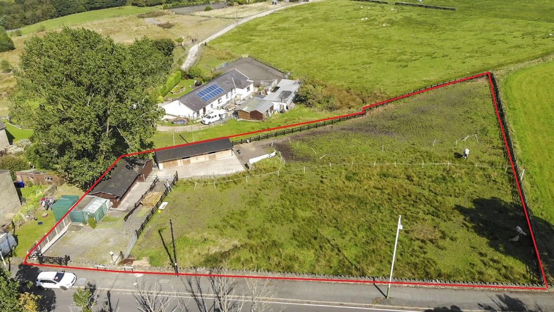
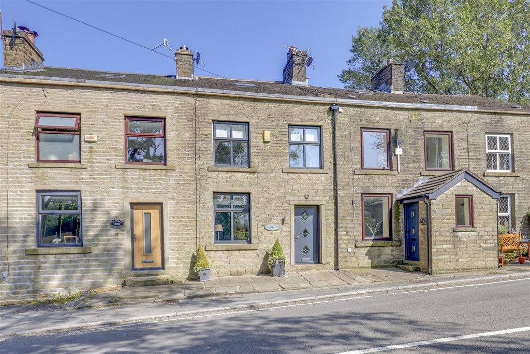
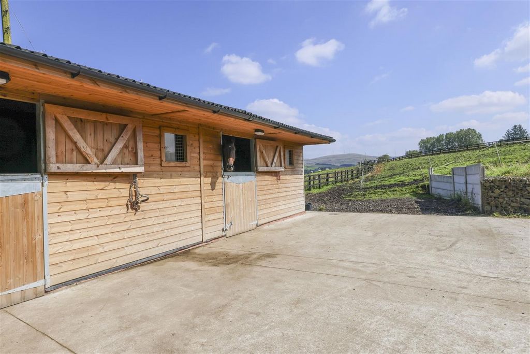






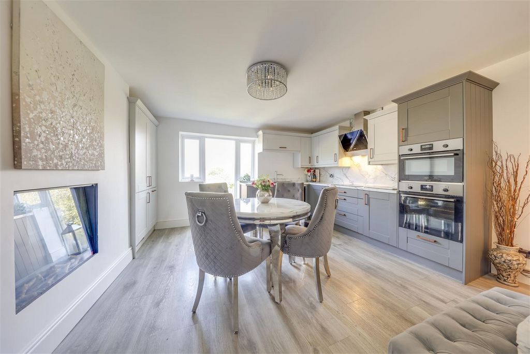

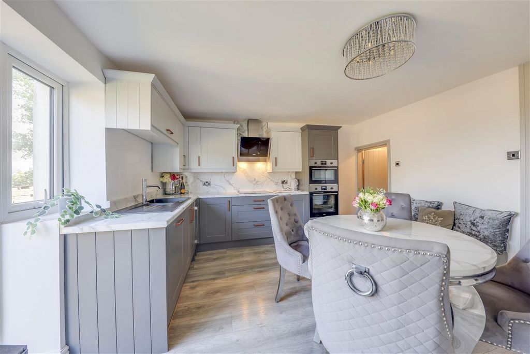


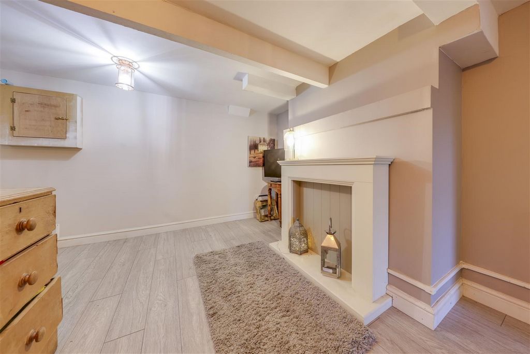
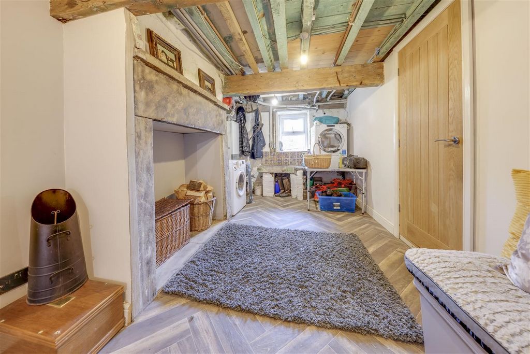

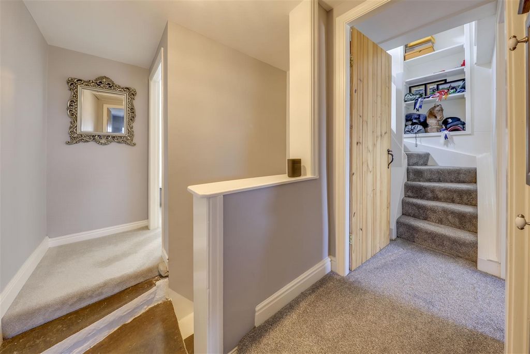
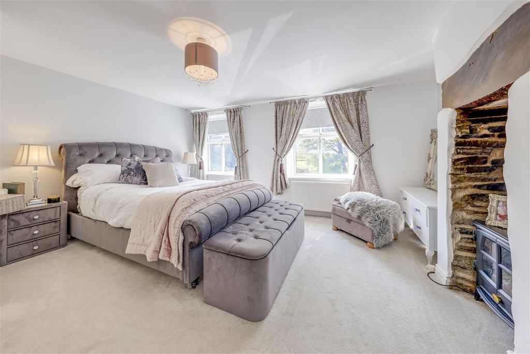


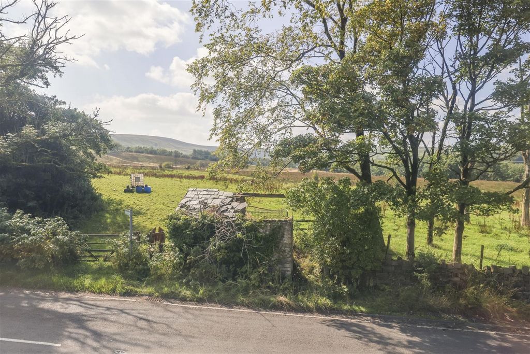
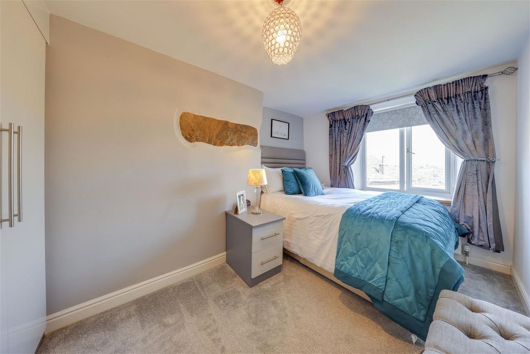
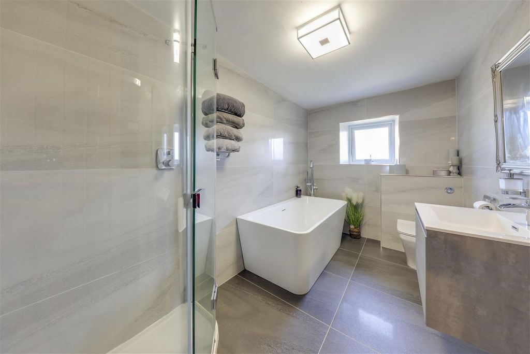

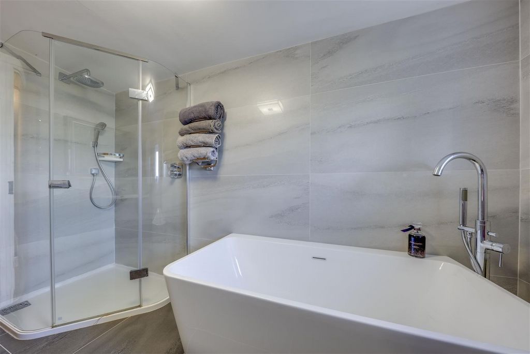



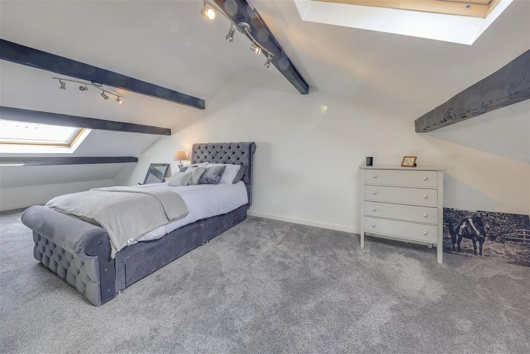


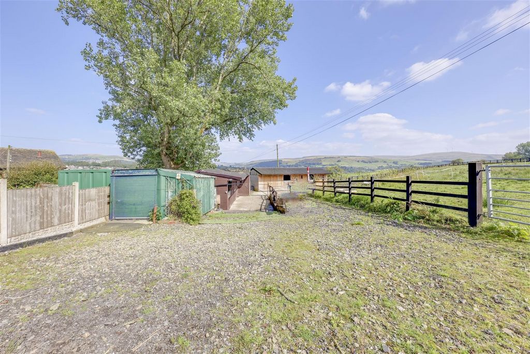

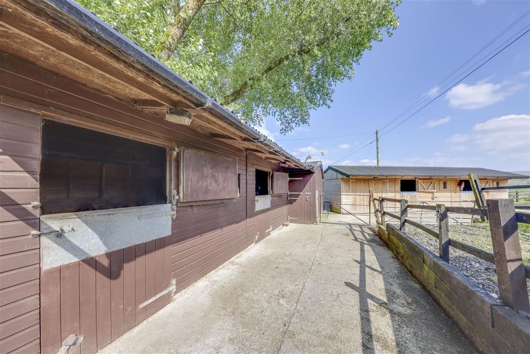

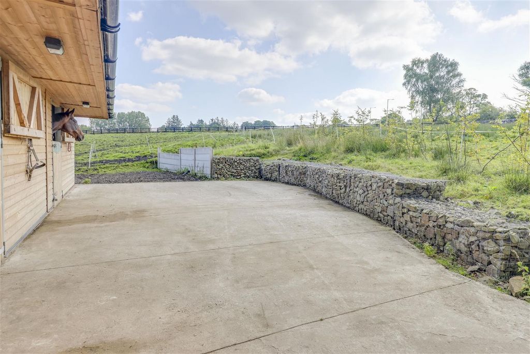
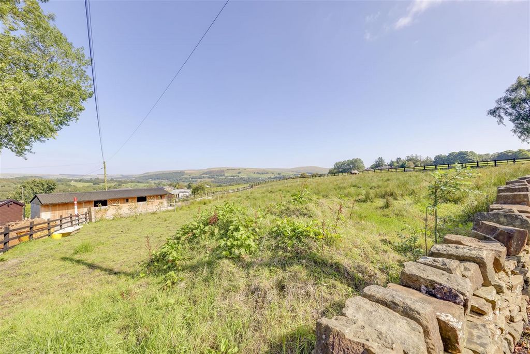
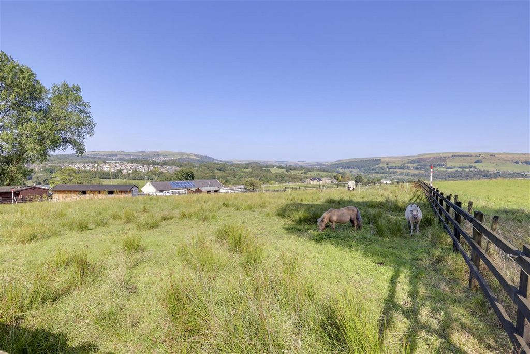
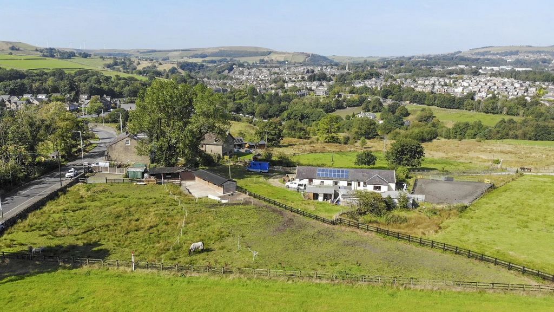




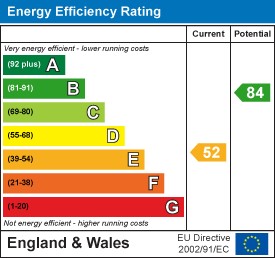
Ground Floor - Lounge, Kitchen / Dining Room with Under Stairs Store.
Lower Ground Floor - 2nd Lounge / Study, Store Room, Utility Room, Cloakroom & WC..
First Floor - Landing off to Bedrooms 1 & 2 and the Bathroom.
Second Floor - Attic Bedroom 3.Located in the heart of Helmshore, this property offers aspirational family living in a popular and highly sought after location. With open countryside and excellent commuter connections both within easy reach, this property combines the best of both worlds, while also having good local schools and excellent local amenities available nearby. Lounge - 4.91m x 4.67m (16'1" x 15'4") - Kitchen/Dining Room - 5.00m x 4.55m (16'5" x 14'11") - Lower Ground Floor - Utility Room - 5.05m x 2.76m (16'7" x 9'1") - 2nd Lounge / Study - 4.70m x 4.33m (15'5" x 14'2") - Cloakroom - 3.21m x 1.20m (10'6" x 3'11") - Wc - 1.00m x 1.47m (3'3" x 4'10") - Store Room - First Floor Landing - 3.50m x 1.92m (11'6" x 6'4") - Bedroom 1 - 4.93m x 4.60m (16'2" x 15'1") - Bedroom 2 - 3.92m x 2.55m (12'10" x 8'4") - Bathroom - 3.44m x 1.88m (11'3" x 6'2") - Inner Landing - Attic Bedroom 3 - 9.35m x 4.52m (30'8" x 14'10") - Rear Enclosed Garden - Parking & Access To Paddock & Stables - Large gated yard area, with water and electric onsite, parking for horsebox, additional storage shed. Plus planning permission for one further stable, plans drawn for 30 x 20 arena. Stable Block 1 - 2X Stables & Tack Room - Stable Block One - 2 x 12ft x 12ft stables, tack room 11ft x 16ft. Electric, lighting and automatic watering system. Concrete hardstanding in front of stables with access to paddock. Stable Block 2 - 2X Stables & Barn - Stable Block Two - 12ft x 12ft barn, 1 x 12ft x 14ft stable, 1x 12ft x 16ft stable with rear window. Agents Notes - Council Tax: Band 'C'
Tenure: Freehold
Stamp Duty: 0% up to £250,000, 5% of the amount between £250,001 & £925,000, 10% of the amount between £925,001 & £1,500,000, 12% of the remaining amount above £1,500,000. For some purchases, an additional 3% surcharge may be payable on properties with a sale price of £40,000 and over. Please call us for any clarification on the new Stamp Duty system or to find out what this means for your purchase. Disclaimer F&C - Unless stated otherwise, these details may be in a draft format subject to approval by the property's vendors. Your attention is drawn to the fact that we have been unable to confirm whether certain items included with this property are in full working order. Any prospective purchaser must satisfy themselves as to the condition of any particular item and no employee of Fine & Country has the authority to make any guarantees in any regard. The dimensions stated have been measured electronically and as such may have a margin of error, nor should they be relied upon for the purchase or placement of furnishings, floor coverings etc. Details provided within these property particulars are subject to potential errors, but have been approved by the vendor(s) and in any event, errors and omissions are excepted. These property details do not in any way, constitute any part of an offer or contract, nor should they be relied upon solely or as a statement of fact. In the event of any structural changes or developments to the property, any prospective purchaser should satisfy themselves that all appropriate approvals from Planning, Building Control etc, have been obtained and complied with.Features:
- Garden
- Parking Visualizza di più Visualizza di meno Fabulous 3 bedroom cottage with exceptional equestrian facilities. Includes a paddock of just under 1 acre, with 4x stables within 2 outbuilding blocks and parking too. Stunning living accommodation over 4 floors is beautifully presented throughout, with a rear patio, rear garden and great outlooks, all set in a super-convenient and highly sought after, semi-rural location.Holcombe Road, Helmshore, Rossendale is quite simply, a fantastic 3 bedroom cottage home, with the exceptional extra benefit of a paddock of just under 1 acre, accommodating parking and 4x stables within 2 outbuilding blocks too. Set amongst highly sought after surroundings, this wonderful property offers the very best of Helmshore while at the same time, providing beautiful and deceptively spacious family living accommodation.Gorgeous interiors, well laid out over 4 floors in all, feature superb presentation throughout while externally, a rear patio and garden add good outdoor space too. Attractive outlooks and of course, that wonderful equestrian provision, are the icing on the cake here. Viewing is a definite must and essential to fully appreciate the standard and scale of accommodation, as well as the land and exterior facilities on offer here - contact us to arrange an early viewing and avoid potential disappointment.Internally, this property briefly comprises:
Ground Floor - Lounge, Kitchen / Dining Room with Under Stairs Store.
Lower Ground Floor - 2nd Lounge / Study, Store Room, Utility Room, Cloakroom & WC..
First Floor - Landing off to Bedrooms 1 & 2 and the Bathroom.
Second Floor - Attic Bedroom 3.Located in the heart of Helmshore, this property offers aspirational family living in a popular and highly sought after location. With open countryside and excellent commuter connections both within easy reach, this property combines the best of both worlds, while also having good local schools and excellent local amenities available nearby. Lounge - 4.91m x 4.67m (16'1" x 15'4") - Kitchen/Dining Room - 5.00m x 4.55m (16'5" x 14'11") - Lower Ground Floor - Utility Room - 5.05m x 2.76m (16'7" x 9'1") - 2nd Lounge / Study - 4.70m x 4.33m (15'5" x 14'2") - Cloakroom - 3.21m x 1.20m (10'6" x 3'11") - Wc - 1.00m x 1.47m (3'3" x 4'10") - Store Room - First Floor Landing - 3.50m x 1.92m (11'6" x 6'4") - Bedroom 1 - 4.93m x 4.60m (16'2" x 15'1") - Bedroom 2 - 3.92m x 2.55m (12'10" x 8'4") - Bathroom - 3.44m x 1.88m (11'3" x 6'2") - Inner Landing - Attic Bedroom 3 - 9.35m x 4.52m (30'8" x 14'10") - Rear Enclosed Garden - Parking & Access To Paddock & Stables - Large gated yard area, with water and electric onsite, parking for horsebox, additional storage shed. Plus planning permission for one further stable, plans drawn for 30 x 20 arena. Stable Block 1 - 2X Stables & Tack Room - Stable Block One - 2 x 12ft x 12ft stables, tack room 11ft x 16ft. Electric, lighting and automatic watering system. Concrete hardstanding in front of stables with access to paddock. Stable Block 2 - 2X Stables & Barn - Stable Block Two - 12ft x 12ft barn, 1 x 12ft x 14ft stable, 1x 12ft x 16ft stable with rear window. Agents Notes - Council Tax: Band 'C'
Tenure: Freehold
Stamp Duty: 0% up to £250,000, 5% of the amount between £250,001 & £925,000, 10% of the amount between £925,001 & £1,500,000, 12% of the remaining amount above £1,500,000. For some purchases, an additional 3% surcharge may be payable on properties with a sale price of £40,000 and over. Please call us for any clarification on the new Stamp Duty system or to find out what this means for your purchase. Disclaimer F&C - Unless stated otherwise, these details may be in a draft format subject to approval by the property's vendors. Your attention is drawn to the fact that we have been unable to confirm whether certain items included with this property are in full working order. Any prospective purchaser must satisfy themselves as to the condition of any particular item and no employee of Fine & Country has the authority to make any guarantees in any regard. The dimensions stated have been measured electronically and as such may have a margin of error, nor should they be relied upon for the purchase or placement of furnishings, floor coverings etc. Details provided within these property particulars are subject to potential errors, but have been approved by the vendor(s) and in any event, errors and omissions are excepted. These property details do not in any way, constitute any part of an offer or contract, nor should they be relied upon solely or as a statement of fact. In the event of any structural changes or developments to the property, any prospective purchaser should satisfy themselves that all appropriate approvals from Planning, Building Control etc, have been obtained and complied with.Features:
- Garden
- Parking Fabelhaftes Ferienhaus mit 3 Schlafzimmern und außergewöhnlichen Reitanlagen. Umfasst eine Koppel von knapp 1 Hektar mit 4x Ställen innerhalb von 2 Nebengebäuden und Parkplätzen. Atemberaubende Wohnräume auf 4 Etagen sind durchgehend wunderschön präsentiert, mit einer hinteren Terrasse, einem hinteren Garten und herrlicher Aussicht, alles in einer superbequemen und sehr begehrten, halbländlichen Lage.Holcombe Road, Helmshore, Rossendale ist ganz einfach, ein fantastisches Ferienhaus mit 3 Schlafzimmern, mit dem außergewöhnlichen zusätzlichen Vorteil eines Paddocks von knapp 1 Hektar, Platz für Parkplätze und 4x Ställe innerhalb von 2 Nebengebäuden. Inmitten einer begehrten Umgebung gelegen, bietet dieses wunderbare Anwesen das Beste von Helmshore und bietet gleichzeitig eine schöne und täuschend geräumige Wohnunterkunft für Familien.Wunderschöne Innenräume, die sich über insgesamt 4 Etagen erstrecken, bieten eine hervorragende Präsentation, während im Außenbereich eine hintere Terrasse und ein Garten ebenfalls einen guten Außenbereich bieten. Attraktive Aussichten und natürlich das wunderbare Reitsportangebot sind hier das i-Tüpfelchen. Eine Besichtigung ist ein absolutes Muss und unerlässlich, um den Standard und die Größe der Unterkunft sowie das hier angebotene Land und die Außenanlagen voll und ganz zu schätzen - kontaktieren Sie uns, um eine frühzeitige Besichtigung zu vereinbaren und mögliche Enttäuschungen zu vermeiden.Intern besteht diese Immobilie kurz aus:
Erdgeschoss - Wohnzimmer, Küche / Esszimmer mit Stauraum unter der Treppe.
Untergeschoss - 2. Wohnzimmer / Arbeitszimmer, Abstellraum, Hauswirtschaftsraum, Garderobe und WC..
Erster Stock - Landung zu den Schlafzimmern 1 und 2 und dem Badezimmer.
Zweiter Stock - Schlafzimmer im Dachgeschoss 3.Diese Immobilie befindet sich im Herzen von Helmshore und bietet aufstrebenden Familien ein Leben in einer beliebten und sehr begehrten Lage. Mit offener Landschaft und hervorragender Pendleranbindung, die beide leicht zu erreichen sind, kombiniert diese Unterkunft das Beste aus beiden Welten und verfügt gleichzeitig über gute lokale Schulen und hervorragende lokale Annehmlichkeiten in der Nähe. Wohnzimmer - 4,91 m x 4,67 m (16'1" x 15'4") - Küche/Esszimmer - 5,00m x 4,55m (16'5" x 14'11") - Unteres Erdgeschoss - Hauswirtschaftsraum - 5,05 m x 2,76 m (16'7" x 9'1") - 2. Lounge / Arbeitszimmer - 4,70m x 4,33m (15'5" x 14'2") - Garderobe - 3.21m x 1.20m (10'6" x 3'11") - Wc - 1,00m x 1,47m (3'3" x 4'10") - Lagerraum- Treppenabsatz im ersten Stock - 3,50 m x 1,92 m (11'6" x 6'4") - Schlafzimmer 1 - 4,93 m x 4,60 m (16'2" x 15'1") - Schlafzimmer 2 - 3,92 m x 2,55 m (12'10" x 8'4") - Badezimmer - 3,44 m x 1,88 m (11'3" x 6'2") - Innerer Treppenabsatz - Dachgeschoss Schlafzimmer 3 - 9,35m x 4,52m (30'8" x 14'10") - Hinterer umzäunter Garten - Parkplatz und Zugang zu Paddock und Ställen - Großer eingezäunter Hofbereich mit Wasser und Strom vor Ort, Parkplatz für Pferdebox, zusätzlicher Lagerschuppen. Dazu die Baugenehmigung für einen weiteren Stall, Pläne für eine 30 x 20 große Arena. Stallblock 1 - 2X Ställe & Sattelkammer - Stallblock Eins - 2 x 12ft x 12ft Ställe, Sattelkammer 11ft x 16ft. Elektrisches, Beleuchtungs- und automatisches Bewässerungssystem. Beton befestigt vor den Ställen mit Zugang zur Koppel. Stallblock 2 - 2X Ställe & Scheune - Stallblock Zwei - 12ft x 12ft Scheune, 1 x 12ft x 14ft Stall, 1x 12ft x 16ft Stall mit Heckscheibe. Anmerkungen der Agenten - Gemeindesteuer: Band 'C'
Besitzverhältnisse: Grundbesitz
Stempelsteuer: 0 % bis zu 250.000 £, 5 % des Betrags zwischen 250.001 £ und 925.000 £, 10 % des Betrags zwischen 925.001 £ und 1.500.000 £, 12 % des Restbetrags über 1.500.000 £. Bei einigen Käufen kann ein zusätzlicher Zuschlag von 3 % für Immobilien mit einem Verkaufspreis von 40.000 £ und mehr zu zahlen sein. Bitte rufen Sie uns an, um weitere Informationen zum neuen Stempelsteuersystem zu erhalten oder um herauszufinden, was dies für Ihren Einkauf bedeutet. Haftungsausschluss F&C - Sofern nicht anders angegeben, können diese Details in einem Entwurfsformat vorliegen, das der Genehmigung durch die Verkäufer der Immobilie unterliegt. Wir weisen Sie darauf hin, dass wir nicht bestätigen konnten, ob bestimmte in dieser Immobilie enthaltene Gegenstände in vollem Zustand sind. Jeder potenzielle Käufer muss sich selbst über den Zustand eines bestimmten Artikels überzeugen, und kein Mitarbeiter von Fine & Country ist befugt, in irgendeiner Hinsicht Garantien zu geben. Die angegebenen Abmessungen wurden elektronisch gemessen und können daher eine Fehlerquote aufweisen und sollten auch nicht für den Kauf oder die Platzierung von Einrichtungsgegenständen, Bodenbelägen usw. herangezogen werden. Die in diesen Eigentumsangaben enthaltenen Details unterliegen möglichen Fehlern, wurden jedoch von dem/den Verkäufer(n) genehmigt, und in jedem Fall sind Fehler und Auslassungen vorbehalten. Diese Eigentumsangaben stellen in keiner Weise einen Teil eines Angebots oder Vertrags dar und sollten auch nicht ausschließlich oder als Tatsachenbehauptung angesehen werden. Im Falle von baulichen Veränderungen oder Entwicklungen an der Immobilie sollte sich jeder potenzielle Käufer davon überzeugen, dass alle entsprechenden Genehmigungen von Planung, Bauaufsicht usw. eingeholt und eingehalten wurden.Features:
- Garden
- Parking