EUR 899.693
3 loc
4 cam










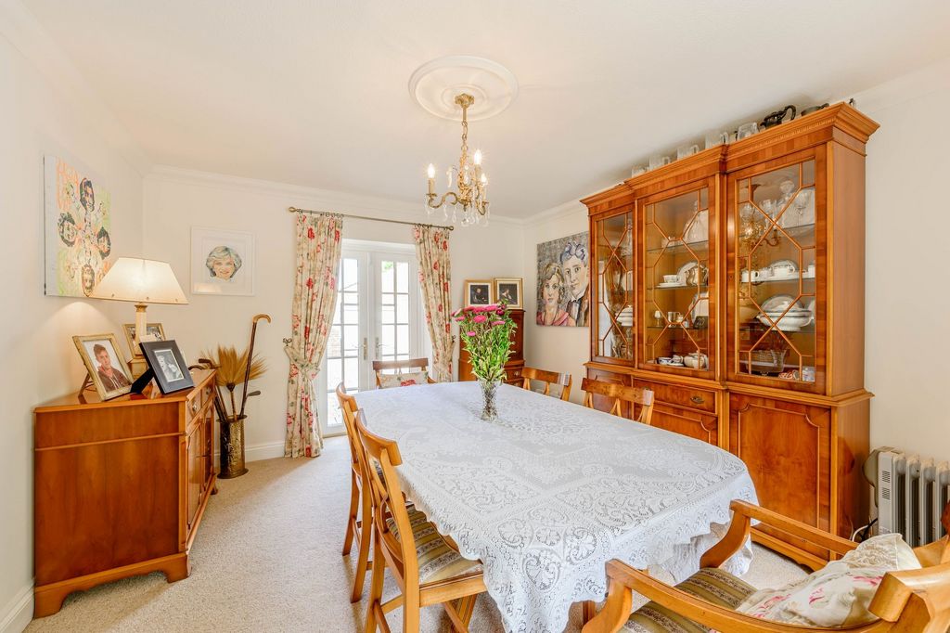


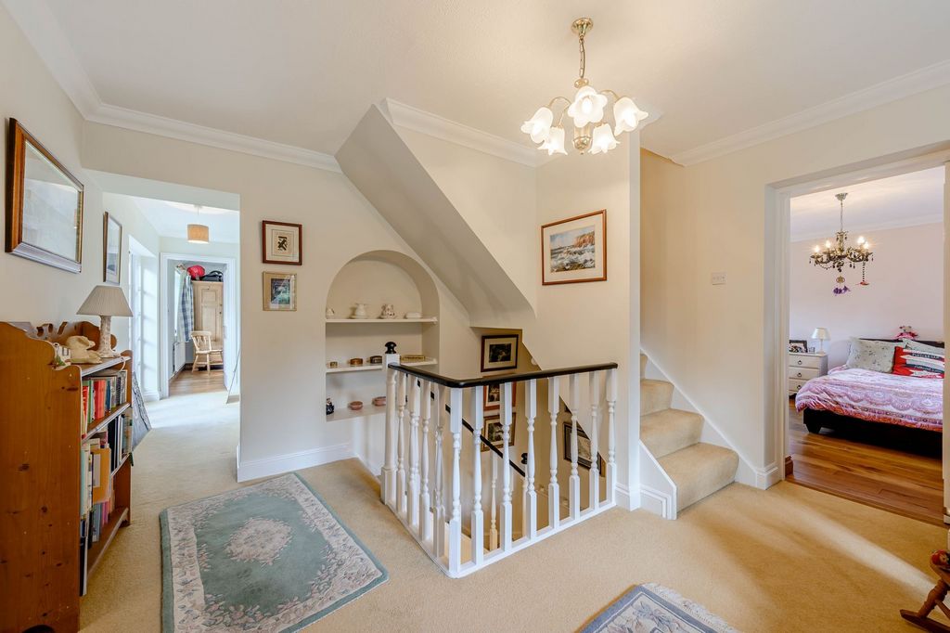
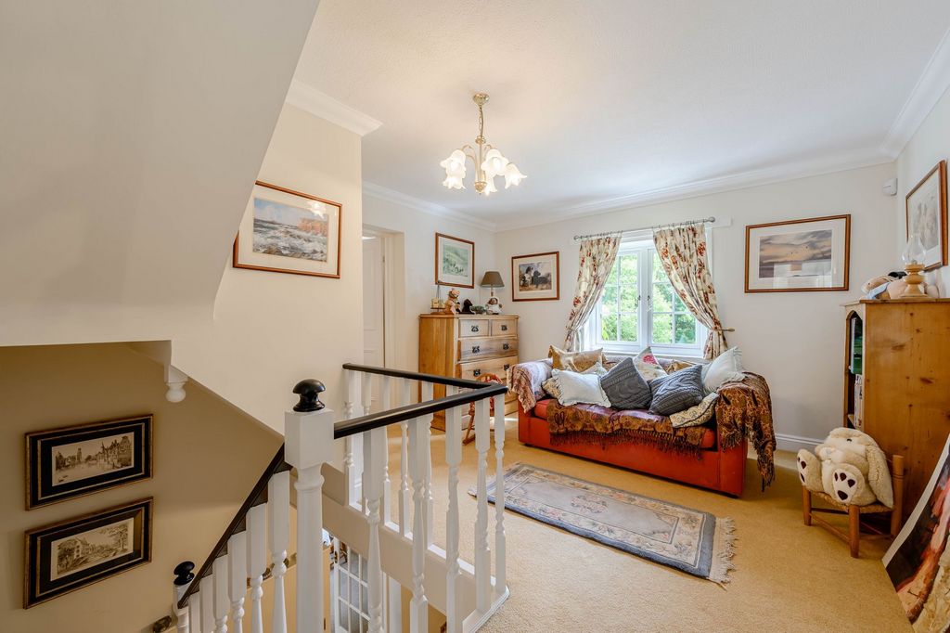
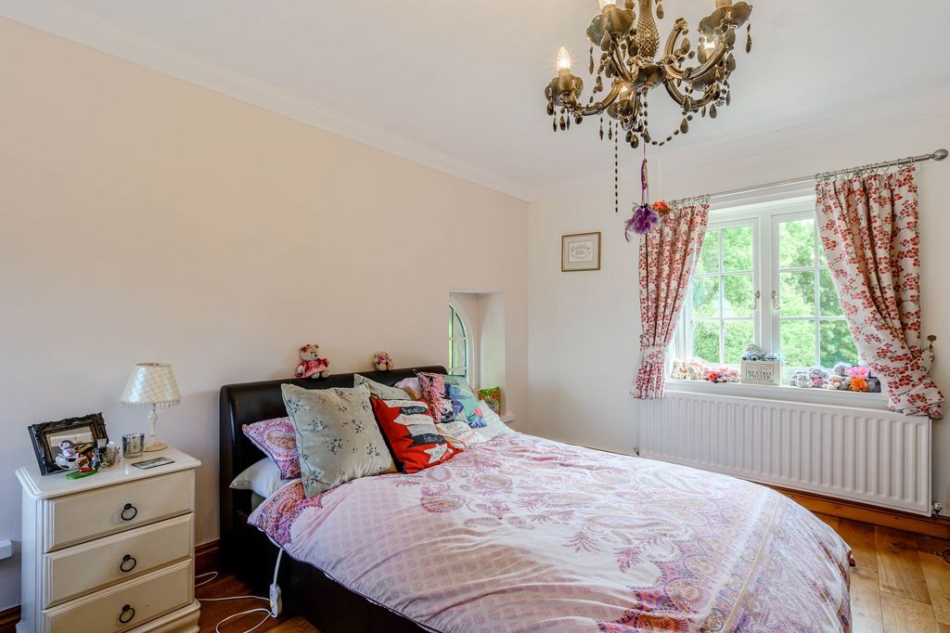

















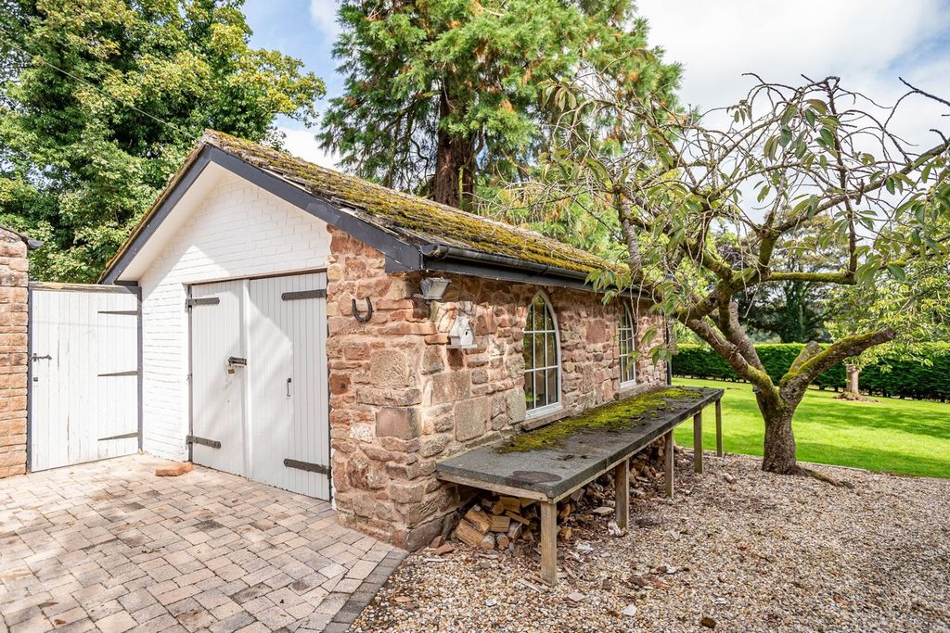


















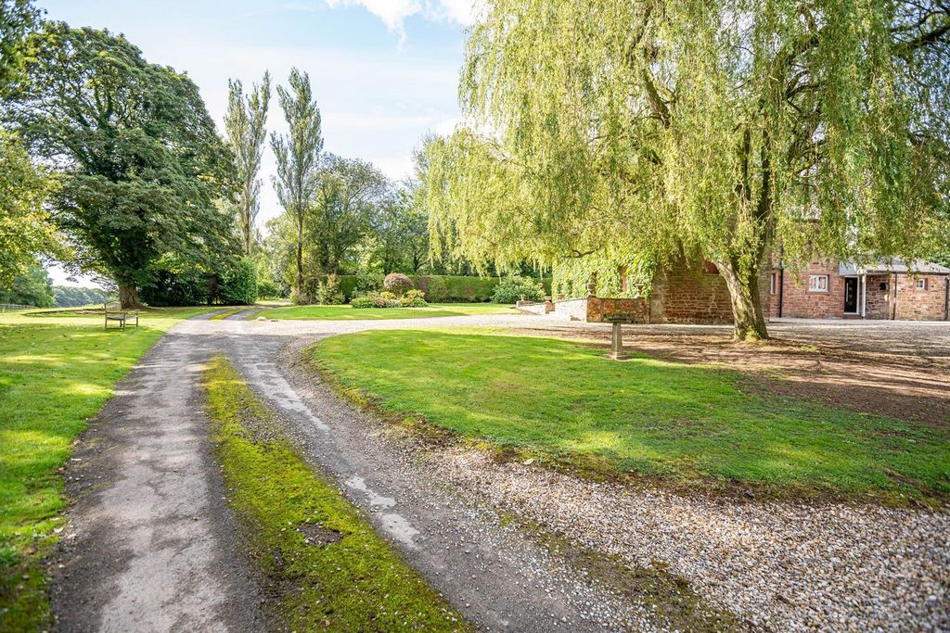





EPC rating: E Council Tax: F
Local Authority: Cumberland Council Viewings - Strictly by appointment with the sole selling agents, Fine & Country Cumbria. T: ... Offers - All offers should be made to the offices of the sole selling agents, Fine & Country Cumbria by e-mail at ...
Features:
- Garage Visualizza di più Visualizza di meno A sweeping, hedge lined, driveway brings you into a large open area at the front of the property. Here you will find a large front lawn, and a gravel driveway with ample parking and a turning circle, featuring a beautiful mature willow tree at its centre. A ha-ha wall runs along the boundary between the property and neighbouring field to offer an uninterrupted view of the countryside beyond. A truly unique feature here is the original ice house. This grade II listed chamber is buried under ground and was used to store produce to keep it at a constantly cooler temperature and is in fantastic condition. This family home has been meticulously cared for and has had no expense spared during its ownership. The property was extended, rewired, and renovated, approximately 15 years ago, including the entire roof renewed using high quality Welsh slate. Most recently the property has benefitted from having bespoke, high end, triple glazed windows fitted. Newbiggin House also features an alarm system with high end security cameras with remote access for total security and peace of mind. You enter Newbiggin House through a decorative, traditional wooden front door. A spacious hallway welcomes you and offers easy access to the main parts of the property. Straight ahead you will enter a generous kitchen / dining room. The bespoke shaker styled kitchen units work well to give a homely feeling and offer plenty of storage. A Belfast sink, dedicated wine fridge and large Rangemaster cooker all enhance the premium feel of the kitchen. The floor is tiled and boasts electric underfloor heating. French doors give access to the patio and garden. From the kitchen you have easy access to a useful utility room and downstairs cloakroom. The living room is homely with a traditional feel thanks to exposed beams and a feature fireplace. The fireplace is brick built with an oak beam to add character and houses a log burning stove. This spacious room also offers plenty of natural light, thanks to two large windows to the front as well as a set of french doors to the rear, giving further access to the patio and gardens. Adjacent to the living room you will find a formal dining room. This beautifully decorated room feels special, and features decorative coving and a chandelier, however, this room could equally work well as a dedicated office space or second living room. French doors to the rear of the room give access onto the courtyard. Heading upstairs you are welcomed by a generous landing. This space would be great to curl up with a good book on a comfy sofa. Three double bedrooms are accessed from this area including the primary bedroom. The primary room is a luxury suite offering both a walk in dressing room and a beautifully finished, high quality ensuite bathroom with custom units and walk in shower. French doors give access to the balcony area which features a hot tub and fabulous views of the rear garden and truly beautiful sunsets. The balcony can also be accessed from the main landing so can be appreciated and used by the entire house. A stylish family bathroom is also located on this floor and boasts a large freestanding bath as well as a generous shower. A light and open feel is on offer in the second bedroom. Beautiful gothic styled windows act as a lovely feature and the room benefits from windows on three walls, offering fantastic panoramic views of the gardens and surrounding countryside. On the top floor a special fourth bedroom is found. High up in the central tower, this room offers high ceilings and fabulous elevated views of the surrounding grounds. Outside Outside Newbiggin House the grounds are simply stunning. A large garden to the side of the property features fabulous mature trees, including Oak, Sycamore and an awe-inspiring Redwood, standing over 100ft tall. To the rear, the garden is private and peaceful and is easily accessed from several parts of the property. A lovely patio area offers somewhere to relax and enjoy alfresco dining, and the balcony area above offers shelter. In the courtyard you will find a set of traditional wooden doors giving access to a generous double garage. Next to this you will also find an additional outbuilding that is currently used for storage but was previously an office. This space would also make a fantastic studio or home gym. Electricity is provided and the walls are both insulated and plastered. Wooden flooring has been installed making this a very versatile space. Information Mains electricity & water. A septic tank takes care of sewage and is located within the property’s boundary. Heating is provided by an oil central heating system. Broadband provider is Sky Superfast (Advised speeds up to 61MBPS) Please note that the driveway is owned by Newbiggin House but access is provided for Newbiggin Hall and Stable House. Tenure: Freehold.
EPC rating: E Council Tax: F
Local Authority: Cumberland Council Viewings - Strictly by appointment with the sole selling agents, Fine & Country Cumbria. T: ... Offers - All offers should be made to the offices of the sole selling agents, Fine & Country Cumbria by e-mail at ...
Features:
- Garage Eine geschwungene, von Hecken gesäumte Einfahrt führt Sie in einen großen offenen Bereich an der Vorderseite des Grundstücks. Hier finden Sie einen großen Vorgarten und eine Schotterauffahrt mit ausreichend Parkplätzen und einem Wendekreis mit einem schönen ausgewachsenen Weidenbaum in der Mitte. Eine Ha-Ha-Mauer verläuft entlang der Grenze zwischen dem Grundstück und dem angrenzenden Feld, um einen freien Blick auf die dahinter liegende Landschaft zu ermöglichen. Eine echte Besonderheit hier ist das originale Eishaus. Diese denkmalgeschützte Kammer ist unter der Erde vergraben und wurde zur Lagerung von Produkten verwendet, um sie bei einer konstant kühleren Temperatur zu halten, und befindet sich in einem fantastischen Zustand. Dieses Familienhaus wurde sorgfältig gepflegt und es wurden während seines Besitzes keine Kosten gescheut. Das Anwesen wurde vor etwa 15 Jahren erweitert, neu verkabelt und renoviert, einschließlich des gesamten Daches, das mit hochwertigem walisischem Schiefer erneuert wurde. In jüngster Zeit profitierte das Anwesen von den Einbau maßgeschneiderter, hochwertiger, dreifach verglaster Fenster. Das Newbiggin House verfügt auch über ein Alarmsystem mit High-End-Überwachungskameras mit Fernzugriff für absolute Sicherheit und Seelenfrieden. Sie betreten das Newbiggin House durch eine dekorative, traditionelle Holzeingangstür. Ein geräumiger Flur empfängt Sie und bietet einen einfachen Zugang zu den wichtigsten Teilen des Anwesens. Geradeaus gelangen Sie in eine großzügige Küche / Esszimmer. Die maßgefertigten Küchenzeilen im Shaker-Stil eignen sich gut, um ein wohnliches Gefühl zu vermitteln und bieten viel Stauraum. Eine Belfast-Spüle, ein spezieller Weinkühlschrank und ein großer Rangemaster-Herd unterstreichen das Premium-Ambiente der Küche. Der Boden ist gefliest und verfügt über eine elektrische Fußbodenheizung. Fenstertüren bieten Zugang zur Terrasse und zum Garten. Von der Küche aus haben Sie einfachen Zugang zu einem nützlichen Hauswirtschaftsraum und einer Garderobe im Erdgeschoss. Das Wohnzimmer ist gemütlich und hat dank freiliegender Balken und eines Kamins ein traditionelles Ambiente. Der Kamin ist aus Ziegeln mit einem Eichenbalken gebaut, um ihm Charakter zu verleihen, und beherbergt einen Holzofen. Dieser geräumige Raum bietet auch viel Tageslicht, dank zweier großer Fenster nach vorne sowie einer Reihe von französischen Türen nach hinten, die einen weiteren Zugang zur Terrasse und zum Garten bieten. Angrenzend an das Wohnzimmer finden Sie ein formelles Esszimmer. Dieser wunderschön eingerichtete Raum fühlt sich besonders an und verfügt über dekorative Deckenverkleidungen und einen Kronleuchter, aber dieser Raum könnte auch gut als dedizierter Büroraum oder zweites Wohnzimmer funktionieren. Fenstertüren auf der Rückseite des Raumes bieten Zugang zum Innenhof. Wenn Sie die Treppe hinaufgehen, werden Sie von einem großzügigen Treppenabsatz begrüßt. Dieser Raum wäre großartig, um es sich mit einem guten Buch auf einem bequemen Sofa gemütlich zu machen. Von diesem Bereich aus sind drei Doppelzimmer zugänglich, darunter das Hauptschlafzimmer. Das Hauptzimmer ist eine Luxussuite, die sowohl ein begehbares Ankleidezimmer als auch ein wunderschön ausgestattetes, hochwertiges Badezimmer mit maßgeschneiderten Einheiten und begehbarer Dusche bietet. Französische Türen bieten Zugang zum Balkonbereich mit einem Whirlpool und einem herrlichen Blick auf den hinteren Garten und wirklich schöne Sonnenuntergänge. Der Balkon ist auch vom Haupttreppenabsatz aus zugänglich, so dass er vom gesamten Haus geschätzt und genutzt werden kann. Auf dieser Etage befindet sich auch ein stilvolles Familienbadezimmer mit einer großen freistehenden Badewanne sowie einer großzügigen Dusche. Eine leichte und offene Atmosphäre wird im zweiten Schlafzimmer geboten. Schöne Fenster im gotischen Stil sind ein schönes Element und das Zimmer profitiert von Fenstern an drei Wänden, die einen fantastischen Panoramablick auf die Gärten und die umliegende Landschaft bieten. In der obersten Etage befindet sich ein spezielles viertes Schlafzimmer. Hoch oben im zentralen Turm bietet dieses Zimmer hohe Decken und einen herrlichen Blick auf das umliegende Gelände. Draußen Vor dem Newbiggin House ist das Gelände einfach atemberaubend. Ein großer Garten an der Seite des Grundstücks verfügt über fabelhafte alte Bäume, darunter Eichen, Platanen und einen beeindruckenden Redwood, der über 100 Fuß hoch ist. Auf der Rückseite ist der Garten privat und ruhig und von mehreren Teilen des Grundstücks aus leicht zugänglich. Eine schöne Terrasse bietet einen Ort zum Entspannen und Essen im Freien, und der Balkonbereich darüber bietet Schutz. Im Innenhof finden Sie eine Reihe traditioneller Holztüren, die Zugang zu einer großzügigen Doppelgarage bieten. Daneben befindet sich ein weiteres Nebengebäude, das derzeit als Lager genutzt wird, aber früher ein Büro war. Dieser Raum eignet sich auch hervorragend für ein fantastisches Studio oder Fitnessstudio zu Hause. Strom ist vorhanden und die Wände sind sowohl isoliert als auch verputzt. Es wurden Holzböden verlegt, was diesen Raum zu einem sehr vielseitigen Raum macht. Informationen Stadtstrom und Wasser. Eine Klärgrube kümmert sich um das Abwasser und befindet sich innerhalb der Grundstücksgrenze. Die Heizung erfolgt über eine Ölzentralheizung. Der Breitbandanbieter ist Sky Superfast (empfohlene Geschwindigkeiten von bis zu 61 Mbit/s). Bitte beachten Sie, dass die Einfahrt im Besitz von Newbiggin House ist, aber der Zugang zur Newbiggin Hall und zum Stable House bereitgestellt wird. Besitzverhältnisse: Grundbesitz.
EPC-Rating: E Gemeindesteuer: F
Lokale Behörde: Cumberland Council Viewings - Ausschließlich nach Vereinbarung mit den Alleinverkäufern Fine & Country Cumbria. T: ... Angebote - Alle Angebote sollten an die Büros der Alleinverkäufer, Fine & Country Cumbria, per E-Mail an ...
Features:
- Garage