4 cam
4 cam
4 cam
3 cam
7 cam
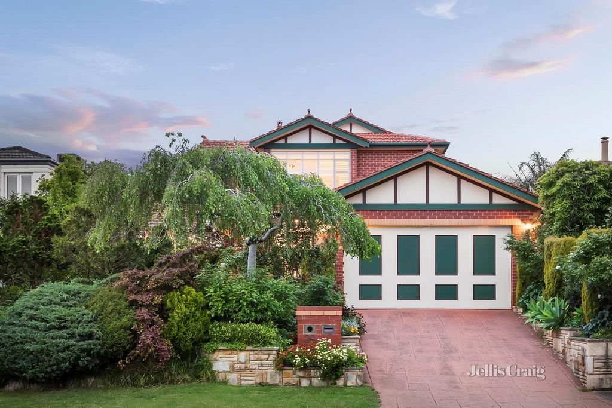
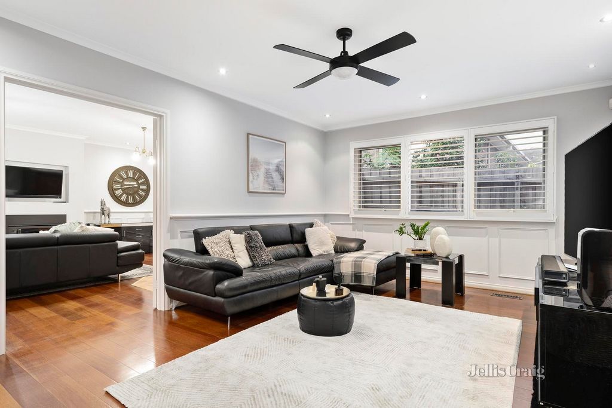
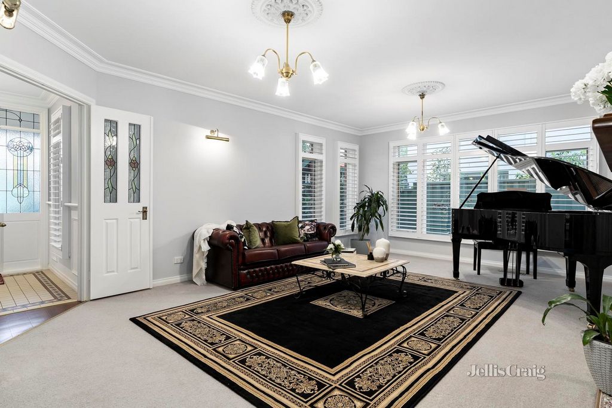
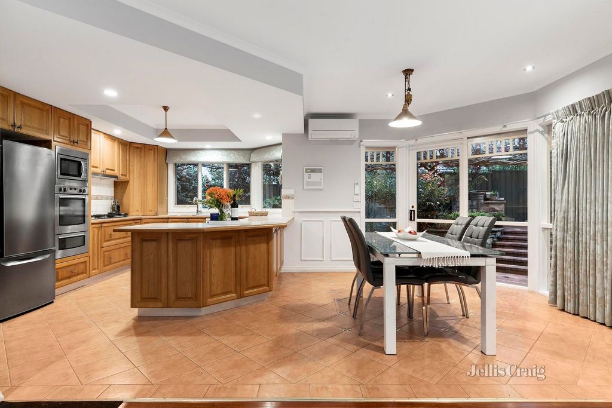
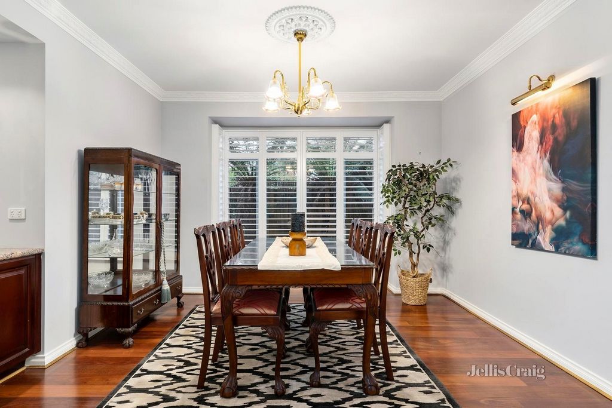
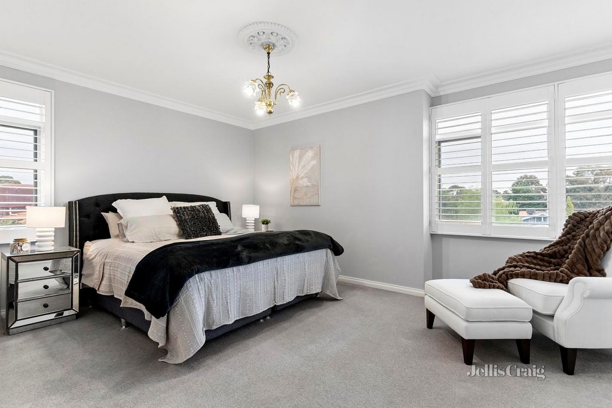
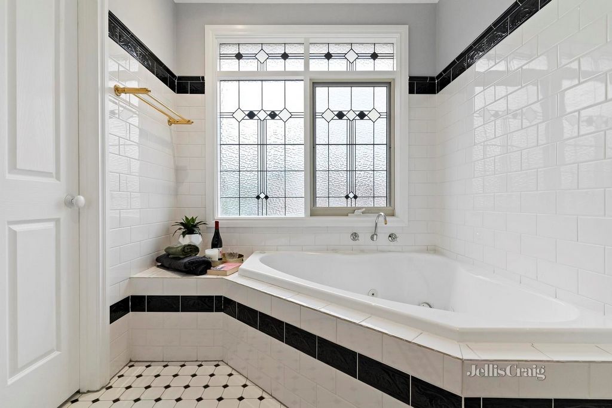
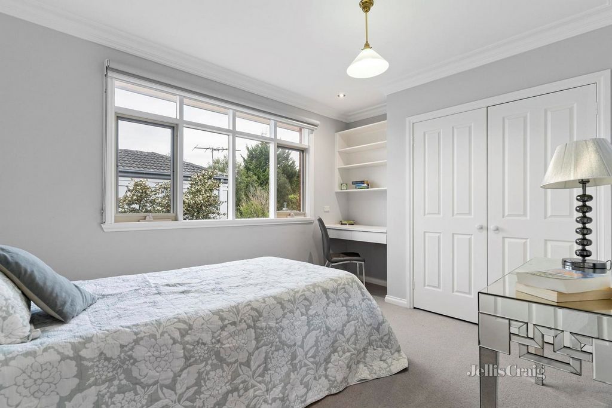
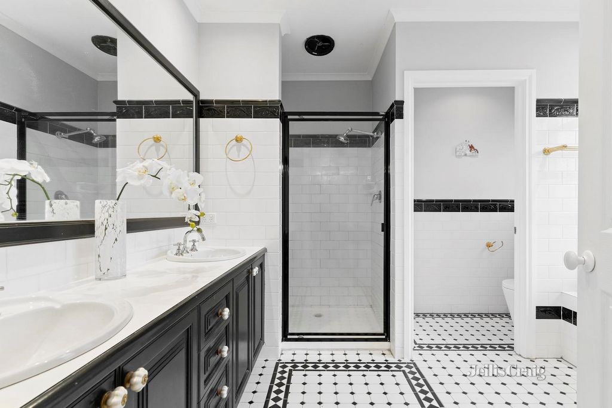
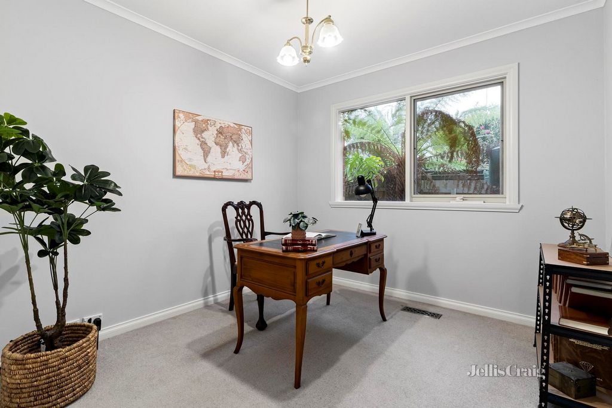
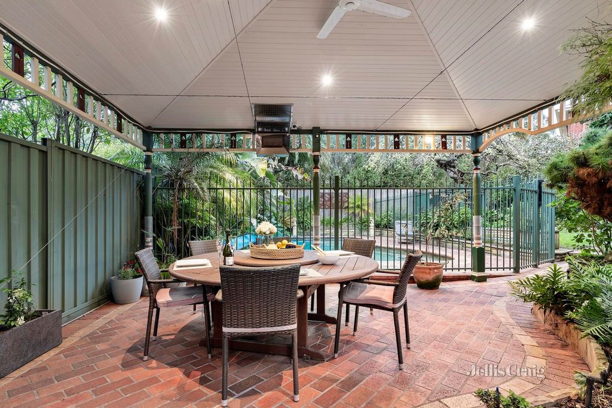
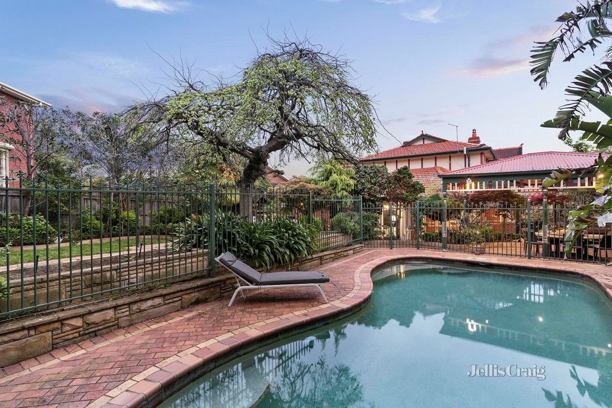
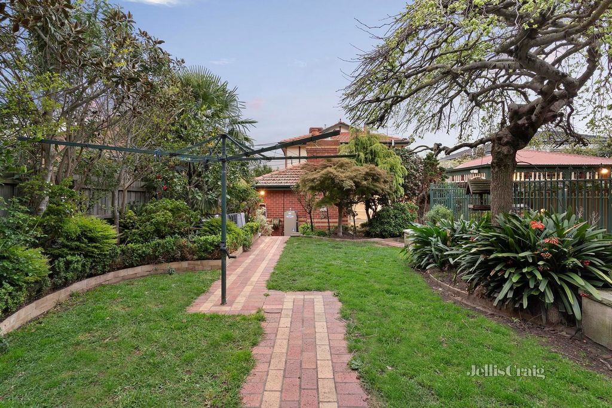
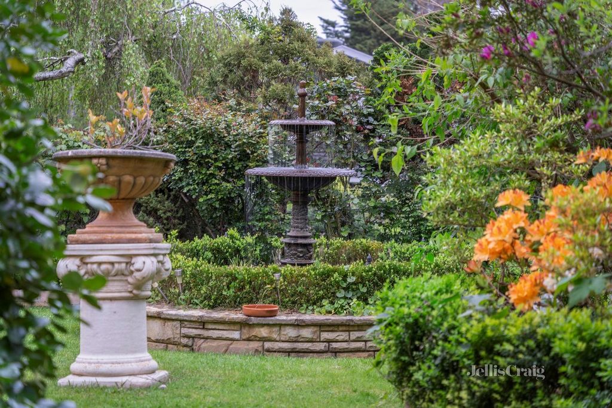
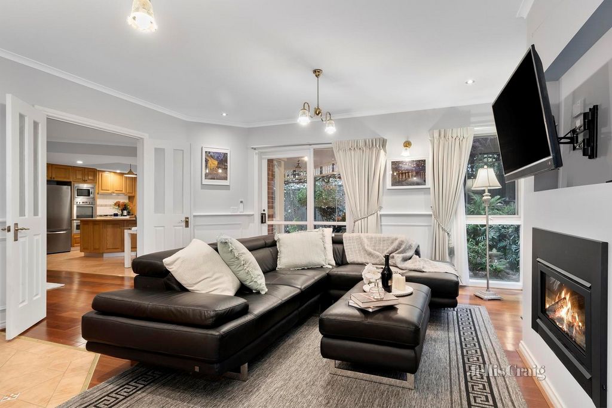
Features:
- SwimmingPool Visualizza di più Visualizza di meno Arguably one of the most beautiful homes in this exclusive cul de sac emphasised by its radiant gardens, centrepiece fountain and gabled Federation inspired architecture, this home of distinction will invite awe. Combining with pinnacle double school zoning to Serpell Primary and East Doncaster Secondary College, everything a family needs resides in this sophisticated residence. Wainscoted walls and ceiling roses create classic luxury, paired with plantation shutters throughout that allow sunlight and privacy to interplay. The floorplan is flooded with natural light and enjoys a high-set street aspect. Formal living with ambient cast iron fireplace and courtyard access is set opposite dining, bringing refinement to any occasion with a built-in granite topped buffet. A generous hallway leads through to a brilliantly lit kitchen with American Oak cabinetry, Miele dishwasher and Westinghouse wall oven and gas cooktop. Family/meals with a ceiling fan gathers around this active space, leading through to a separate fireside rumpus with wetbar for seamless celebrations. Outdoors is equally impressive with a solar heated inground pool and paved entertaining area with all-season pergola and built-in plumbed gas BBQ plus ceiling fan and downlights. Flowing around to exquisite established gardens with luxurious sandstone retaining walls. Leading to the main accommodation with five bedrooms, three superbly planned with built in robes and desks. Serviced by a family bathroom with feature leadlight window, dual vanity, bath, shower and separate WC. The master retreat is a stand-out with its far reaching views over the leafy pocket. Displaying the luxury of a black and white chic spa ensuite with double basin vanity and a walk-in robe. Adding further flexibility for guests is the downstairs 5th bedroom with built-in robe. Further featuring: quality flooring, security alarm, gas ducted heating, 2 x split systems, upstairs evaporative cooling, laundry with built-in cabinetry, powder room and separate entry, understairs storage, 2 x water tanks, automatic garden irrigation system and internal plus rear access to an oversized double garage with ducted vacuum system. Along with the knock-out school catchment and proximity to Carey Baptist Grammar and Donvale Christian College, this home is merely minutes to Donburn Shops, Asian grocers and The Pines Shopping Centre plus a comprehensive public transport hub. Stroll to pocket parks and minutes drive to Pettys Reserve, Mullum Mullum Parkland and Stadium. Enjoy the direct cycling/walking trails on Blackburn Road leading to Tikalara Park and the Domain Wetlands. Excellent proximity to Westfield Doncaster or Warrandyte for relaxing River walks. Great bus/freeway/Eastlink connections. Disclaimer: The information contained herein has been supplied to us and is to be used as a guide only. No information in this report is to be relied on for financial or legal purposes. Although every care has been taken in the preparation of the above information, we stress that particulars herein are for information only and do not constitute representation by the Owners or Agent.
Features:
- SwimmingPool