FOTO IN CARICAMENTO...
Casa e casa singola in vendita - Ashbourne
EUR 2.399.182
Casa e casa singola (In vendita)
3 loc
6 cam
5 ba
Riferimento:
EDEN-T100944369
/ 100944369
Riferimento:
EDEN-T100944369
Paese:
GB
Città:
Ashbourne
Codice postale:
DE6 3DT
Categoria:
Residenziale
Tipo di annuncio:
In vendita
Tipo di proprietà:
Casa e casa singola
Locali:
3
Camere da letto:
6
Bagni:
5
Parcheggi:
1
Garage:
1
Terrazza:
Sì
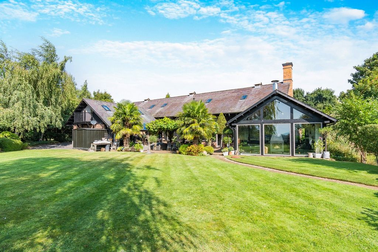
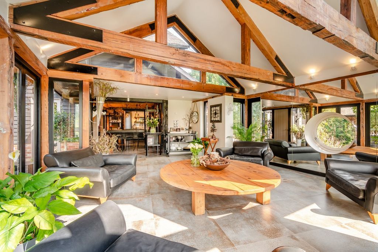
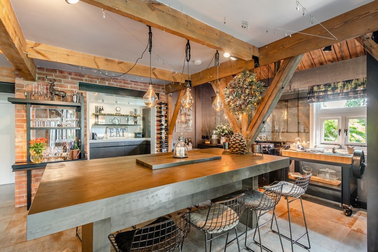

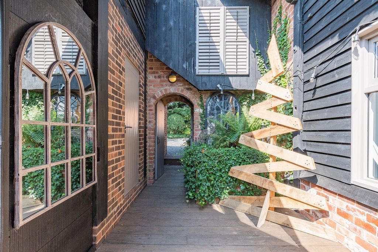
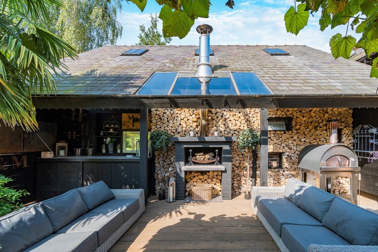
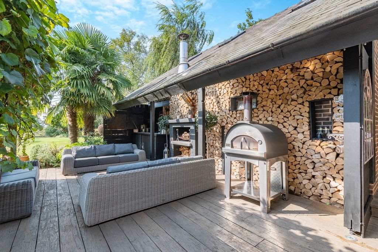


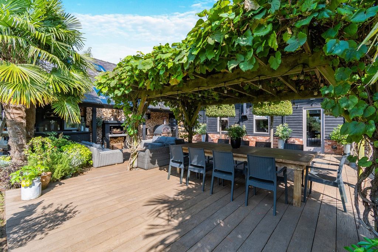
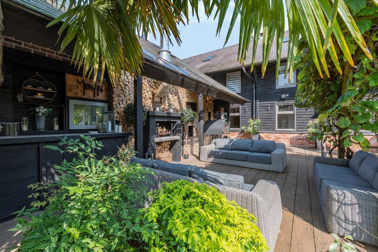


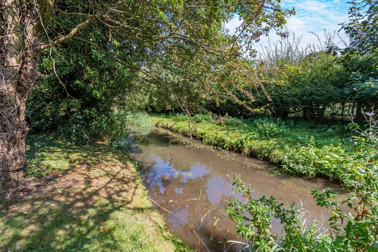
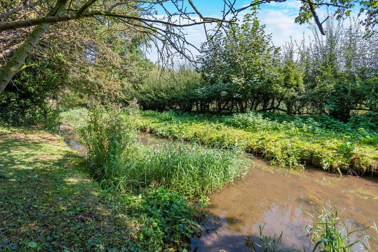
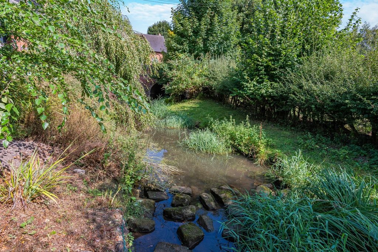
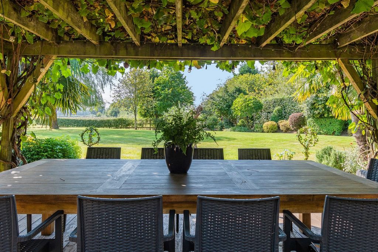
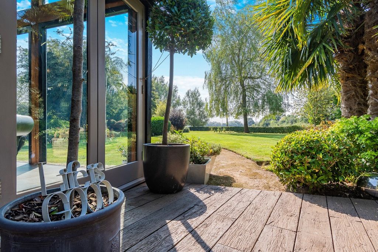
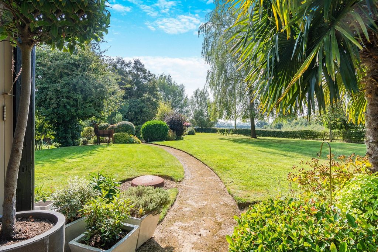
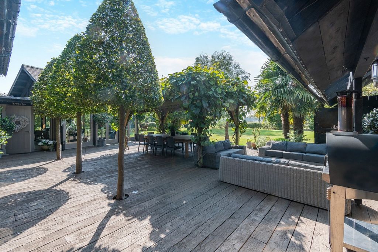
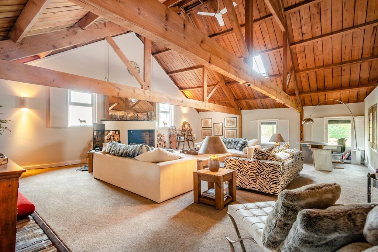
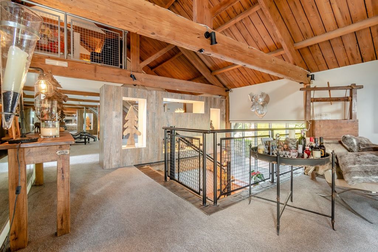


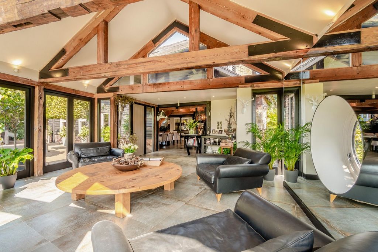
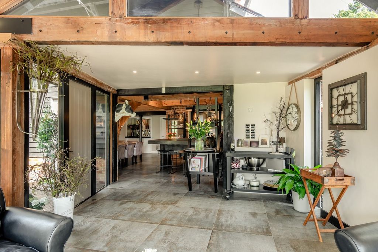
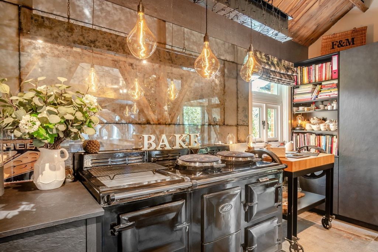

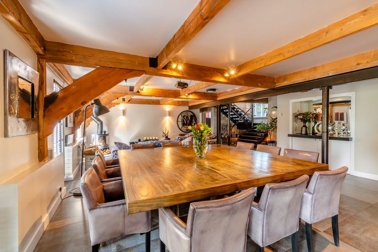
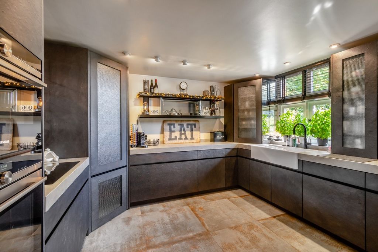
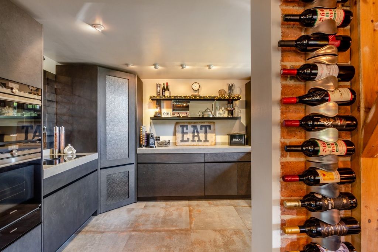
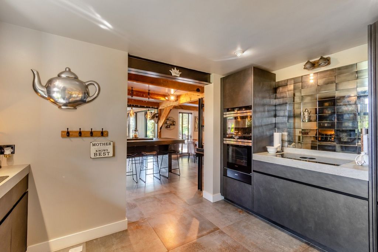

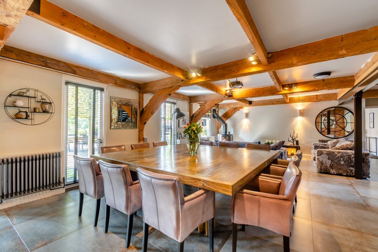
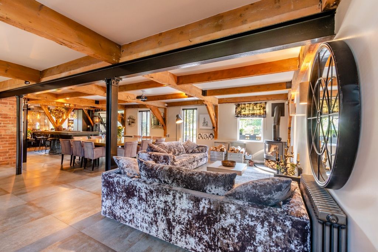
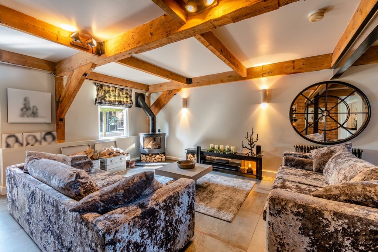
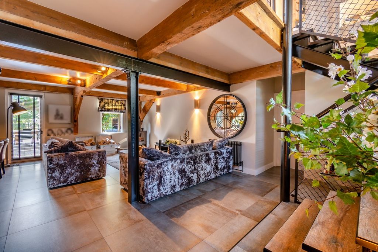

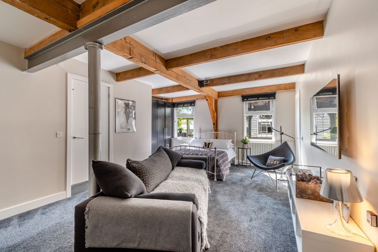
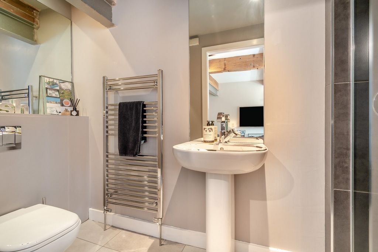
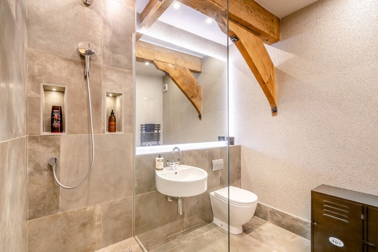


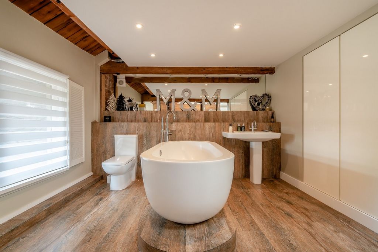
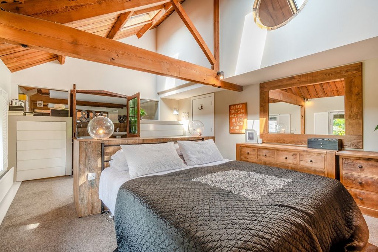
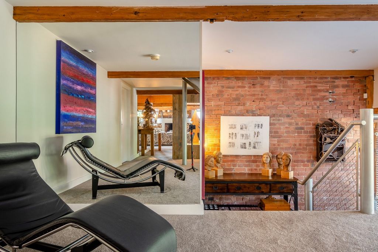
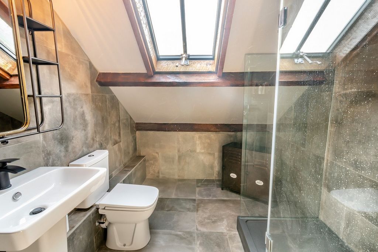


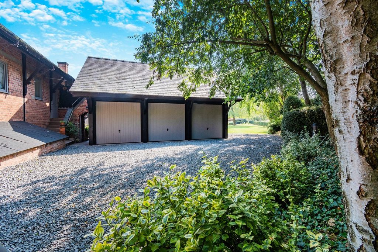


The modern country aesthetic of this grand home perfectly complements the original timber elements. High ceilings, vast open spaces, and impeccable craftsmanship provide a sense of opulence and grandeur throughout.Ground Floor
Upon entering the home, a striking industrial-style staircase takes you down to the heart of the ground floor. This leads to a stunning open-plan family living space, featuring a contemporary kitchen, dining area, and snug. The dark ceramic tiled floors, exposed beams, and red brick accents harmonize with the neutral palette, while floor-to-ceiling windows flood the space with natural light.Sun Room
The south-facing sunroom boasts vaulted ceilings, exposed trussed beams, and panoramic garden views through floor-to-ceiling glazing. This elegant room offers a casual yet sophisticated seating area, with a focal-point log burner and stainless-steel flue, perfect for cozying up on cool evenings.Kitchen
At the heart of this home lies a Steven Christopher designed kitchen, exuding luxury with Rempp cabinetry, Dekton surfaces, and a stunning chef’s island. Equipped with Siemens appliances and a separate AGA, the space was refitted in 2021 and offers both beauty and functionality, complemented by an industrial lighting scheme.Bedrooms
The ground floor offers two beautifully appointed double bedrooms, each benefitting from its own en-suite or nearby facilities, including a generously sized shower room. One room also boasts access to extensive cellar storage.First Floor
An imposing vaulted-ceiling sitting room commands attention with its wood paneling, exposed beams, and grand open fireplace. Triple-aspect views over the streams and gardens create a serene atmosphere.
The principal bedroom, an elegant retreat, features French doors leading to an exquisite en-suite with a freestanding bath and built-in storage.Second Floor
The top floor hosts three additional double bedrooms, nestled under original beams, all sharing a luxurious three-piece shower room.Office Suite/ Annexe
Currently used as a substantial office, this versatile space was formerly the principal bedroom suite. With its own entrance, meeting rooms, and staff kitchen, it offers a range of potential uses, from a gym or cinema room to a private annexe.Triple Garage Block
Space for three cars and with remote up and over doors. Second floor has a working office suite aboveOutside
The exterior of this property is just as remarkable. A gated, granite-chipped driveway leads to a Mediterranean-style terrace complete with towering palm trees, a bar, and an open fireplace – perfect for lavish entertaining. The terrace's pergola, draped with grapevines, adds a sense of European elegance.
The gardens, which back onto open farmland, are bordered by tranquil streams, creating a peaceful and private sanctuary. A summer house at the far end provides a picturesque spot to take in the stunning views.Location
Located in the highly desirable village of Longford, this property offers easy access to Derby and Ashbourne, while remaining within reach of key transport links including the A50 and A38. The area boasts an abundance of amenities, from local shops and historic market towns to top-rated schools such as Repton School, Derby High School, and Queen Elizabeth Grammar School.Services
Oil Central Heating
Water Treatment Plant
Mains Electricity
Superfast Fibre Available. Please check with your internet provider for more information.
Mobile coverage available is 4G. For more information on 5G, please contact your mobile provider.Tenure: Freehold | Tax Band: G | EPC Rating: DFor more information or to arrange a viewing, please contact Arma Kang at Fine & Country Derbyshire
Features:
- Garage
- Garden
- Parking
- Terrace Visualizza di più Visualizza di meno Welcome to The Cheese Factory, a rare and resplendent masterpiece. Originally built in 1870 by visionary Derbyshire landowners, guided by the American cheesemaker Cornelius Schermerhorn, this former cheese factory has been magnificently transformed into an iconic residence, blending historic charm with contemporary luxury by one of the country leading award-winning Architects. Set in the heart of Derbyshire’s ‘Golden Triangle,’ this exceptional home boasts breath-taking gardens, complete with a Mediterranean-style terrace, manicured lawns, and tranquil streams.This 19th-century timber and red brick building has been extended and meticulously renovated over the years, preserving its original character while incorporating state-of-the-art amenities. Its unique design and architectural significance have earned it national recognition, including features in The History of Britain in 100 Homes.This extraordinary home offers an impressive 6,800 sq ft of living space, including underfloor heating, an integrated SONOS sound system, and Cat 5 cabling for home office convenience. Families will be captivated by the grand scale, while the extensive garden and outdoor areas offer a private haven for relaxation and entertainment.The private, gated driveway leads to a triple garage, ensuring ample parking for residents and guests alike. The plot extends to a generous 0.7 acres, featuring lush lawns, enchanting watercourses, and a fabulous outdoor terrace designed for luxurious alfresco dining.Accommodation
The modern country aesthetic of this grand home perfectly complements the original timber elements. High ceilings, vast open spaces, and impeccable craftsmanship provide a sense of opulence and grandeur throughout.Ground Floor
Upon entering the home, a striking industrial-style staircase takes you down to the heart of the ground floor. This leads to a stunning open-plan family living space, featuring a contemporary kitchen, dining area, and snug. The dark ceramic tiled floors, exposed beams, and red brick accents harmonize with the neutral palette, while floor-to-ceiling windows flood the space with natural light.Sun Room
The south-facing sunroom boasts vaulted ceilings, exposed trussed beams, and panoramic garden views through floor-to-ceiling glazing. This elegant room offers a casual yet sophisticated seating area, with a focal-point log burner and stainless-steel flue, perfect for cozying up on cool evenings.Kitchen
At the heart of this home lies a Steven Christopher designed kitchen, exuding luxury with Rempp cabinetry, Dekton surfaces, and a stunning chef’s island. Equipped with Siemens appliances and a separate AGA, the space was refitted in 2021 and offers both beauty and functionality, complemented by an industrial lighting scheme.Bedrooms
The ground floor offers two beautifully appointed double bedrooms, each benefitting from its own en-suite or nearby facilities, including a generously sized shower room. One room also boasts access to extensive cellar storage.First Floor
An imposing vaulted-ceiling sitting room commands attention with its wood paneling, exposed beams, and grand open fireplace. Triple-aspect views over the streams and gardens create a serene atmosphere.
The principal bedroom, an elegant retreat, features French doors leading to an exquisite en-suite with a freestanding bath and built-in storage.Second Floor
The top floor hosts three additional double bedrooms, nestled under original beams, all sharing a luxurious three-piece shower room.Office Suite/ Annexe
Currently used as a substantial office, this versatile space was formerly the principal bedroom suite. With its own entrance, meeting rooms, and staff kitchen, it offers a range of potential uses, from a gym or cinema room to a private annexe.Triple Garage Block
Space for three cars and with remote up and over doors. Second floor has a working office suite aboveOutside
The exterior of this property is just as remarkable. A gated, granite-chipped driveway leads to a Mediterranean-style terrace complete with towering palm trees, a bar, and an open fireplace – perfect for lavish entertaining. The terrace's pergola, draped with grapevines, adds a sense of European elegance.
The gardens, which back onto open farmland, are bordered by tranquil streams, creating a peaceful and private sanctuary. A summer house at the far end provides a picturesque spot to take in the stunning views.Location
Located in the highly desirable village of Longford, this property offers easy access to Derby and Ashbourne, while remaining within reach of key transport links including the A50 and A38. The area boasts an abundance of amenities, from local shops and historic market towns to top-rated schools such as Repton School, Derby High School, and Queen Elizabeth Grammar School.Services
Oil Central Heating
Water Treatment Plant
Mains Electricity
Superfast Fibre Available. Please check with your internet provider for more information.
Mobile coverage available is 4G. For more information on 5G, please contact your mobile provider.Tenure: Freehold | Tax Band: G | EPC Rating: DFor more information or to arrange a viewing, please contact Arma Kang at Fine & Country Derbyshire
Features:
- Garage
- Garden
- Parking
- Terrace Bienvenido a The Cheese Factory, una obra maestra rara y resplandeciente. Originalmente construida en 1870 por los visionarios terratenientes de Derbyshire, guiados por el quesero estadounidense Cornelius Schermerhorn, esta antigua fábrica de quesos ha sido magníficamente transformada en una residencia icónica, que combina el encanto histórico con el lujo contemporáneo de uno de los arquitectos galardonados más importantes del país. Ubicada en el corazón del 'Triángulo de Oro' de Derbyshire, esta casa excepcional cuenta con impresionantes jardines, con una terraza de estilo mediterráneo, césped bien cuidado y arroyos tranquilos.Este edificio de madera y ladrillo rojo del siglo XIX ha sido ampliado y meticulosamente renovado a lo largo de los años, conservando su carácter original e incorporando comodidades de última generación. Su diseño único y su importancia arquitectónica le han valido el reconocimiento nacional, incluidas las características de The History of Britain in 100 Homes.Esta extraordinaria casa ofrece un impresionante espacio habitable de 6,800 pies cuadrados, que incluye calefacción por suelo radiante, un sistema de sonido SONOS integrado y cableado Cat 5 para la comodidad de la oficina en casa. Las familias quedarán cautivadas por la gran escala, mientras que el extenso jardín y las zonas exteriores ofrecen un refugio privado para la relajación y el entretenimiento.El camino de entrada privado y cerrado conduce a un garaje triple, lo que garantiza un amplio estacionamiento para residentes e invitados por igual. La parcela se extiende a unos generosos 0,7 acres, con exuberantes céspedes, encantadores cursos de agua y una fabulosa terraza al aire libre diseñada para lujosas cenas al aire libre.Alojamiento
La estética campestre moderna de esta gran casa complementa perfectamente los elementos de madera originales. Los techos altos, los amplios espacios abiertos y la impecable artesanía brindan una sensación de opulencia y grandeza en todas partes.Planta baja
Al entrar en la casa, una llamativa escalera de estilo industrial te lleva al corazón de la planta baja. Esto conduce a un impresionante espacio familiar de planta abierta, con una cocina contemporánea, un comedor y un acogedor. Los pisos de baldosas de cerámica oscura, las vigas a la vista y los detalles de ladrillo rojo armonizan con la paleta neutra, mientras que las ventanas del piso al techo inundan el espacio con luz natural.Sala de sol
La terraza acristalada orientada al sur cuenta con techos abovedados, vigas de celosía a la vista y vistas panorámicas al jardín a través del acristalamiento del piso al techo. Esta elegante habitación ofrece una zona de estar informal pero sofisticada, con una estufa de leña de punto focal y un conducto de humos de acero inoxidable, perfecto para acurrucarse en las noches frescas.Cocina
En el corazón de esta casa se encuentra una cocina diseñada por Steven Christopher, que rezuma lujo con gabinetes Rempp, superficies Dekton y una impresionante isla de chef. Equipado con electrodomésticos Siemens y un AGA independiente, el espacio fue renovado en 2021 y ofrece belleza y funcionalidad, complementadas con un esquema de iluminación industrial.Dormitorios
La planta baja ofrece dos habitaciones dobles bellamente decoradas, cada una de las cuales se beneficia de su propio baño privado o instalaciones cercanas, incluido un baño con ducha de tamaño generoso. Una habitación también cuenta con acceso a un amplio almacenamiento en la bodega.Planta baja
Una imponente sala de estar con techo abovedado llama la atención con sus paneles de madera, vigas a la vista y una gran chimenea abierta. Las vistas de triple aspecto sobre los arroyos y jardines crean un ambiente sereno.
El dormitorio principal, un elegante refugio, cuenta con puertas francesas que conducen a un exquisito cuarto de baño con bañera independiente y almacenamiento incorporado.Segundo Piso
La planta superior alberga tres dormitorios dobles adicionales, ubicados bajo vigas originales, todos compartiendo un lujoso cuarto de baño de tres piezas.Suite Ofimática/ Anexo
Actualmente se utiliza como una oficina importante, este espacio versátil fue anteriormente el dormitorio principal en suite. Con su propia entrada, salas de reuniones y cocina para el personal, ofrece una variedad de usos potenciales, desde un gimnasio o sala de cine hasta un anexo privado.Bloque de garaje triple
Espacio para tres coches y con puertas telemáticas basculantes. El segundo piso tiene una suite de oficina de trabajo arribaAfuera
El exterior de esta propiedad es igual de notable. Un camino cerrado de granito conduce a una terraza de estilo mediterráneo con imponentes palmeras, un bar y una chimenea, perfecta para un entretenimiento lujoso. La pérgola de la terraza, cubierta de vides, añade una sensación de elegancia europea.
Los jardines, que dan a tierras de cultivo abiertas, están bordeados por arroyos tranquilos, creando un santuario tranquilo y privado. Una casa de verano en el otro extremo ofrece un lugar pintoresco para disfrutar de las impresionantes vistas.Ubicación
Situado en el codiciado pueblo de Longford, este establecimiento ofrece fácil acceso a Derby y Ashbourne, a la vez que permanece a mano de las principales conexiones de transporte, como la A50 y la A38. El área cuenta con una gran cantidad de comodidades, desde tiendas locales y ciudades comerciales históricas hasta escuelas de primera categoría como Repton School, Derby High School y Queen Elizabeth Grammar School.Servicios
Calefacción central de gasoil
Planta de tratamiento de agua
Electricidad de red
Fibra ultrarrápida disponible. Consulte con su proveedor de Internet para obtener más información.
La cobertura móvil disponible es 4G. Para obtener más información sobre el 5G, póngase en contacto con su proveedor de telefonía móvil.Tenencia: Dominio absoluto | Banda impositiva: G | Calificación EPC: DPara obtener más información o concertar una visita, póngase en contacto con Arma Kang en Fine & Country Derbyshire
Features:
- Garage
- Garden
- Parking
- Terrace