EUR 3.500.000
5 cam
491 m²


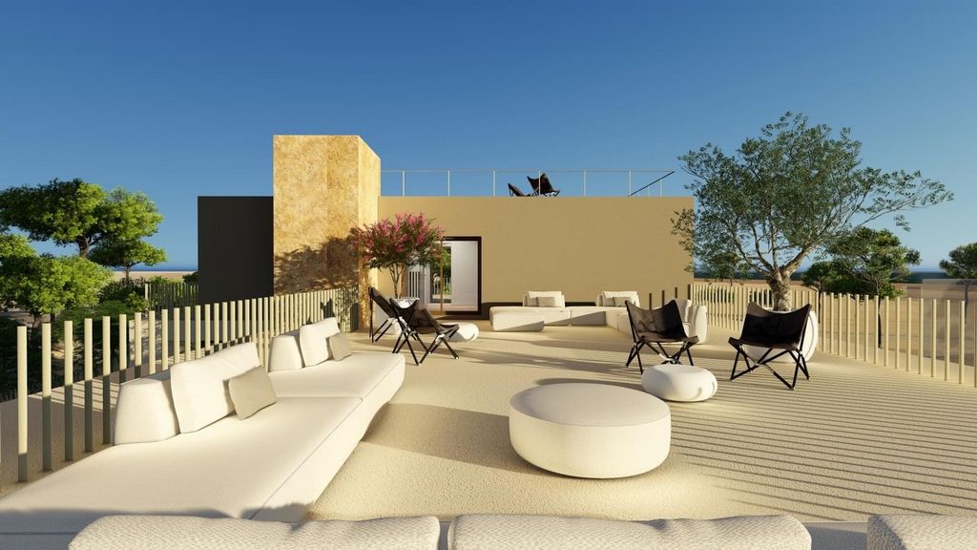





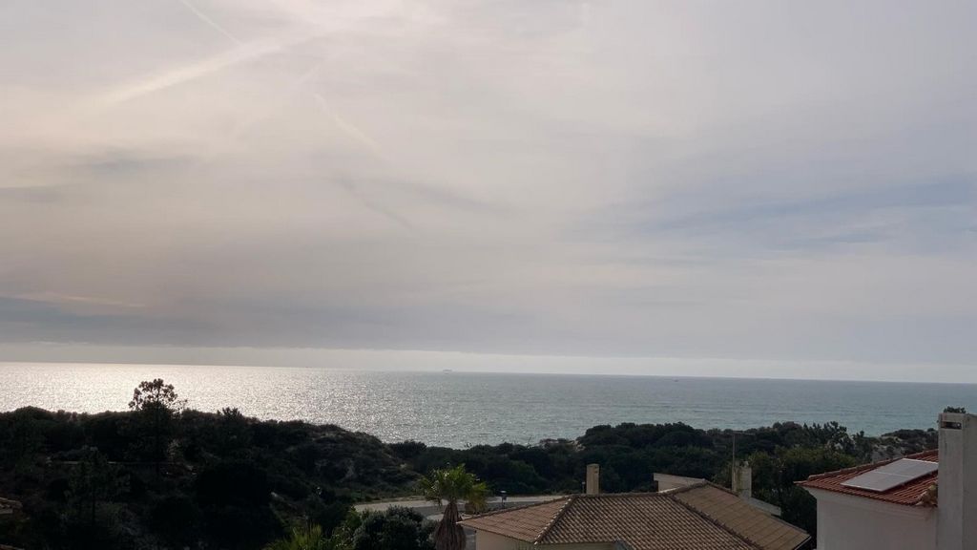
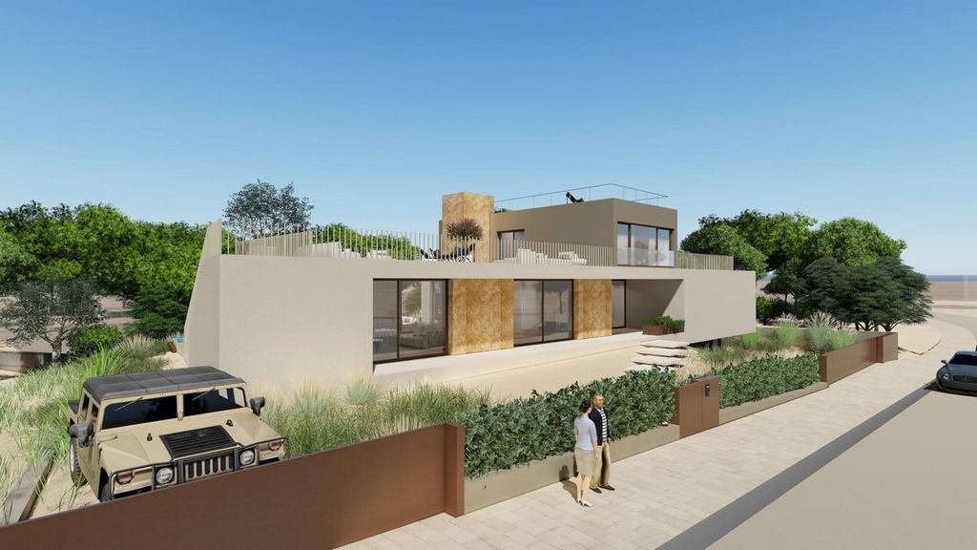
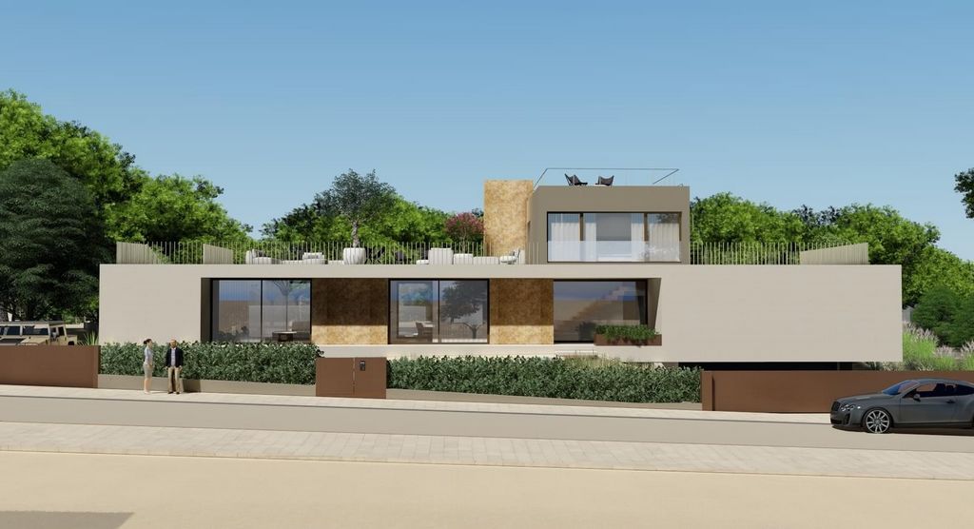

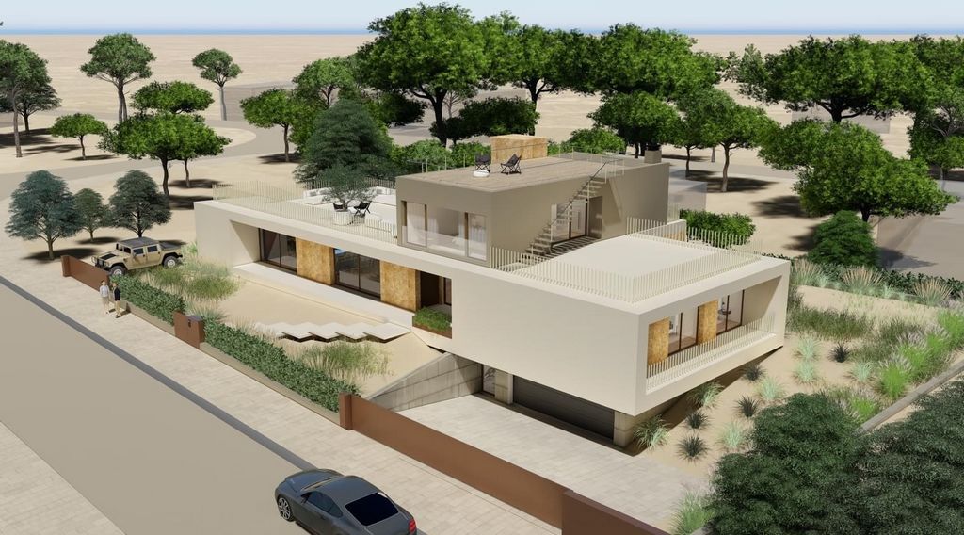


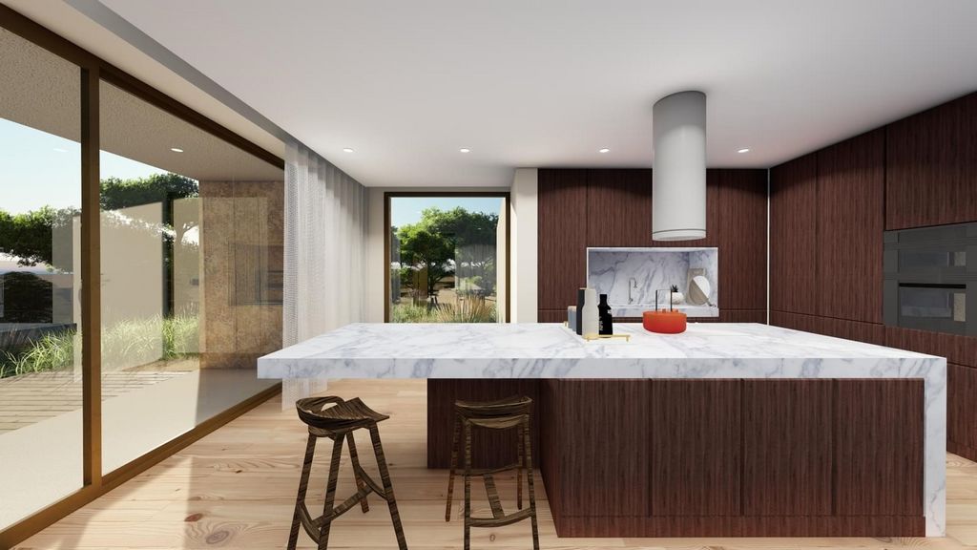


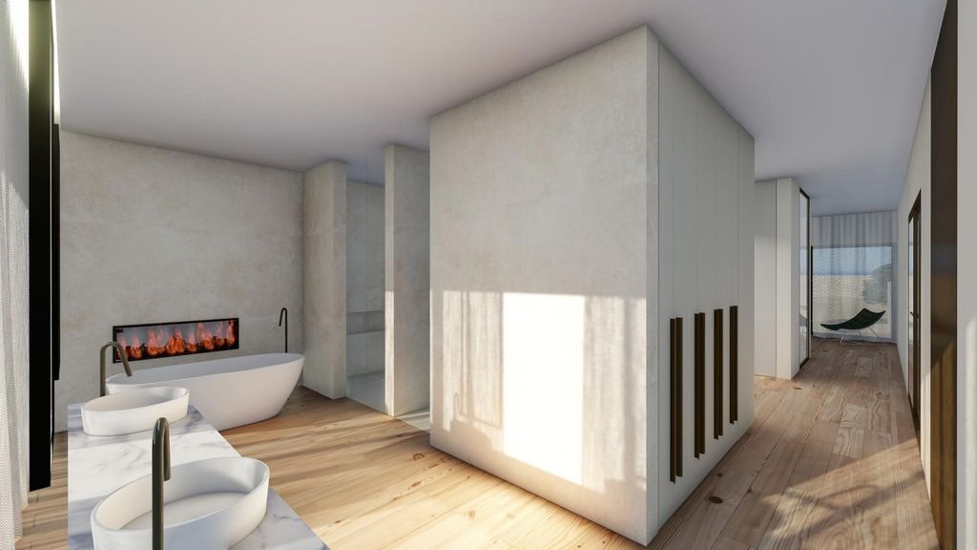






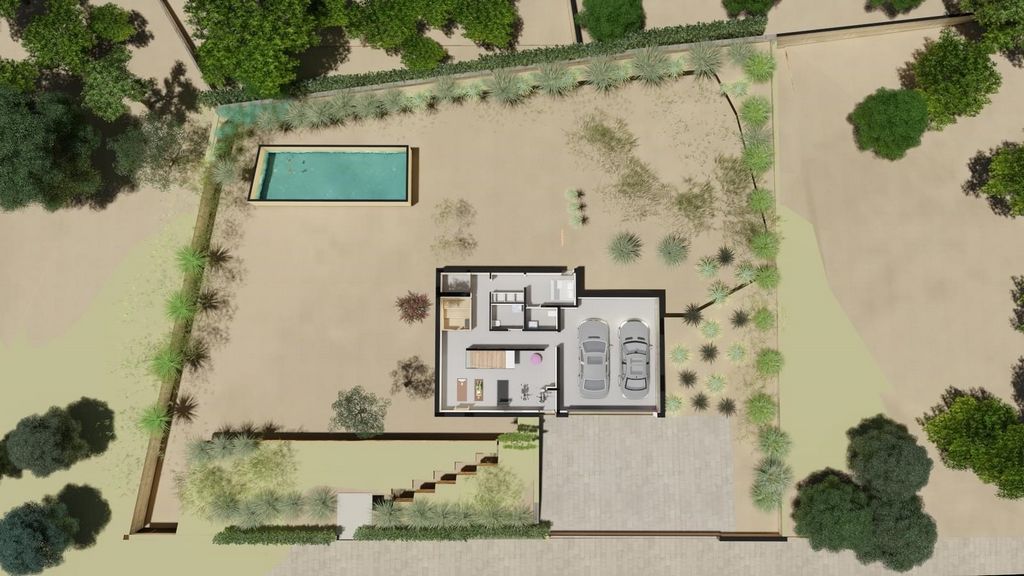
Implanted in a 1,130 sqm plot and with a 550 sqm construction area, the villa, currently under construction, will be distributed over two floors plus basement. On the ground floor, there is a large living room and dining room with 83 sqm, a modern kitchen, a wine cellar, four suites and two bathrooms.
The first floor is entirely dedicated to the master suite, with 58.5 sqm, and offers two ample terraces with stunning views of the sea, ideal for enjoying the unique sunset of the Comporta Peninsula.
The basement includes a garage with capacity for three cars, a gym, sauna, a service room with bathroom and a laundry area.
With a contemporary and functional architecture, the exterior finishes integrate harmoniously with the natural surroundings, using materials such as natural stone, sand tones and rustic wood in the interior and exterior floors. The bronze-tone window frames provide a visual continuity between the interior and exterior spaces, in perfect harmony with the coastal environment.
Inserted in an urbanization of luxury villas, the location of this property offers not only a privileged landscape, but also total privacy and security, guaranteed by the condominium.
The Troia Peninsula is easily accessible by the A2 motorway, with connections to Lisbon and the Algarve, and also by ferry from Setúbal, with river terminals that ensure an efficient connection to the city.
In the initial phase of construction, it is still possible to customize the finishes, ensuring that the villa reflects your style and preferences. The property is sold with land, project, construction and all licenses included - a turnkey project.
Main features:
Land: 1.149 sqm
Deployment area: 315.80 sqm
Gross building area: 456,72 sqm
Basement:
Garage (44 sqm) for 3 cars
Gym (20 sqm)
Sauna (4 sqm)
Service room + bathroom (8.90 sqm)
Laundry area (6.06 sqm)
Ground floor:
Living and dining room (83 sqm)
Kitchen (31 sqm)
3 Suites (20 sqm each)
Balconies, porches, barbecue and swimming pool (37 sqm)
First floor:
Master suite (58.5 sqm)
Outdoor terraces with sea view (181.05 sqm)
Discover this contemporary project, with premium finishes, which offers the unique opportunity to live in perfect harmony with nature.
Contact us for more information or book a visit!
Porta da Frente Christies is a real estate agency that has been operating in the market for more than two decades. Its focus lays on the highest quality houses and developments, not only in the selling market, but also in the renting market. The company was elected by the prestigious brand Christies International Real Estate to represent Portugal in the areas of Lisbon, Cascais, Oeiras and Alentejo. The main purpose of Porta da Frente Christies is to offer a top-notch service to our customers. Visualizza di più Visualizza di meno Localizada no paraíso exclusivo da Península da Comporta, esta magnífica moradia de luxo, inserida num condomínio privado, destaca-se pela proximidade à praia, a apenas 80 metros, e pelas suas características excecionais, como elevador, piscina e um generoso jardim.
Implantada num lote de 1.130 m2 e com uma área de construção de 550 m2, a moradia, atualmente em construção, será distribuída por dois pisos mais cave. No rés-do-chão, encontra-se uma ampla sala de estar e jantar com 83 m2, uma cozinha moderna, uma garrafeira, quatro suites e duas casas de banho.
O primeiro andar é inteiramente dedicado à master suite, com 58,5 m2, e oferece dois amplos terraços com vistas deslumbrantes para o mar, ideais para apreciar o pôr do sol único da Península da Comporta.
A cave inclui uma garagem com capacidade para três carros, um ginásio, sauna, uma sala de serviço com casa de banho e uma zona de lavandaria.
Com uma arquitetura contemporânea e funcional, os acabamentos exteriores integram-se harmoniosamente com a envolvente natural, utilizando materiais como a pedra natural, tons de areia e madeira rústica nos pavimentos interiores e exteriores. As caixilharias em tom bronze proporcionam uma continuidade visual entre os espaços interiores e exteriores, em perfeita harmonia com o ambiente costeiro.
Inserido numa urbanização de moradias de luxo, a localização deste imóvel oferece não só uma paisagem privilegiada, mas também total privacidade e segurança, garantidas pelo condomínio.
A Península de Tróia é facilmente acessível pela autoestrada A2, com ligações a Lisboa e Algarve, e também por ferry a partir de Setúbal, com terminais fluviais que garantem uma ligação eficiente à cidade.
Na fase inicial de construção, ainda é possível personalizar os acabamentos, garantindo que a moradia reflete o seu estilo e preferências. O imóvel é vendido com terreno, projeto, construção e todas as licenças incluídas - um projeto chave na mão.
Características principais:
Terreno: 1.149 m²
Área de implantação: 315,80 m²
Área bruta de construção: 456,72 m²
Cave:
Garagem (44 m²) para 3 carros
Ginásio (20 m²)
Sauna (4 m²)
Quarto de serviço + casa de banho (8,90 m²)
Área de serviço (6,06 m²)
Térreo:
Sala de estar e jantar (83 m²)
Cozinha (31 m²)
3 Suites (20 m2 cada)
Varandas, alpendres, churrasqueira e piscina (37 m²)
Primeiro andar:
Suíte master (58,5 m²)
Terraços exteriores com vista para o mar (181,05 m²)
Descubra este projeto contemporâneo, com acabamentos premium, que oferece a oportunidade única de viver em perfeita harmonia com a natureza.
Contacte-nos para mais informações ou marque uma visita!
A Porta da Frente Christies é uma agência imobiliária que atua no mercado há mais de duas décadas. Seu foco está nas casas e empreendimentos da mais alta qualidade, não apenas no mercado de venda, mas também no mercado de aluguel. A empresa foi eleita pela prestigiada marca Christies International Real Estate para representar Portugal nas zonas de Lisboa, Cascais, Oeiras e Alentejo. O principal objetivo da Porta da Frente Christies é oferecer um serviço de alto nível aos nossos clientes. Located in the exclusive paradise of the Comporta Peninsula, this magnificent luxury villa, inserted in a private condominium, stands out for its proximity to the beach, just 80 meters away, and for its exceptional features, such as elevator, swimming pool and a generous garden.
Implanted in a 1,130 sqm plot and with a 550 sqm construction area, the villa, currently under construction, will be distributed over two floors plus basement. On the ground floor, there is a large living room and dining room with 83 sqm, a modern kitchen, a wine cellar, four suites and two bathrooms.
The first floor is entirely dedicated to the master suite, with 58.5 sqm, and offers two ample terraces with stunning views of the sea, ideal for enjoying the unique sunset of the Comporta Peninsula.
The basement includes a garage with capacity for three cars, a gym, sauna, a service room with bathroom and a laundry area.
With a contemporary and functional architecture, the exterior finishes integrate harmoniously with the natural surroundings, using materials such as natural stone, sand tones and rustic wood in the interior and exterior floors. The bronze-tone window frames provide a visual continuity between the interior and exterior spaces, in perfect harmony with the coastal environment.
Inserted in an urbanization of luxury villas, the location of this property offers not only a privileged landscape, but also total privacy and security, guaranteed by the condominium.
The Troia Peninsula is easily accessible by the A2 motorway, with connections to Lisbon and the Algarve, and also by ferry from Setúbal, with river terminals that ensure an efficient connection to the city.
In the initial phase of construction, it is still possible to customize the finishes, ensuring that the villa reflects your style and preferences. The property is sold with land, project, construction and all licenses included - a turnkey project.
Main features:
Land: 1.149 sqm
Deployment area: 315.80 sqm
Gross building area: 456,72 sqm
Basement:
Garage (44 sqm) for 3 cars
Gym (20 sqm)
Sauna (4 sqm)
Service room + bathroom (8.90 sqm)
Laundry area (6.06 sqm)
Ground floor:
Living and dining room (83 sqm)
Kitchen (31 sqm)
3 Suites (20 sqm each)
Balconies, porches, barbecue and swimming pool (37 sqm)
First floor:
Master suite (58.5 sqm)
Outdoor terraces with sea view (181.05 sqm)
Discover this contemporary project, with premium finishes, which offers the unique opportunity to live in perfect harmony with nature.
Contact us for more information or book a visit!
Porta da Frente Christies is a real estate agency that has been operating in the market for more than two decades. Its focus lays on the highest quality houses and developments, not only in the selling market, but also in the renting market. The company was elected by the prestigious brand Christies International Real Estate to represent Portugal in the areas of Lisbon, Cascais, Oeiras and Alentejo. The main purpose of Porta da Frente Christies is to offer a top-notch service to our customers. Разположена в изключителния рай на полуостров Компорта, тази великолепна луксозна вила, поставена в частна кооперация, се откроява с близостта си до плажа, само на 80 метра, и с изключителните си характеристики, като асансьор, плувен басейн и щедра градина.
Имплантирана в парцел от 1 130 кв.м и със строителна площ от 550 кв.м., вилата, която в момента е в процес на изграждане, ще бъде разпределена на два етажа плюс мазе. На приземния етаж има голяма всекидневна и трапезария с 83 квм, модерна кухня, винарска изба, четири апартамента и две бани.
Първият етаж е изцяло посветен на главния апартамент, с площ от 58,5 квм, и предлага две обширни тераси със зашеметяваща гледка към морето, идеални за наслаждаване на уникалния залез на полуостров Компорта.
Сутеренът включва гараж с капацитет за три автомобила, фитнес, сауна, сервизно помещение с баня и перално помещение.
Със съвременна и функционална архитектура, външните покрития се интегрират хармонично с естествената среда, като се използват материали като естествен камък, пясъчни тонове и рустикално дърво в интериора и екстериора. Дограмата в бронзови тонове осигурява визуална приемственост между вътрешното и външното пространство, в перфектна хармония с крайбрежната среда.
Вмъкнат в урбанизация на луксозни вили, местоположението на този имот предлага не само привилегирован пейзаж, но и пълно уединение и сигурност, гарантирани от етажната собственост.
Полуостров Троя е лесно достъпен по магистрала А2 с връзки до Лисабон и Алгарве, както и с ферибот от Сетубал с речни терминали, които осигуряват ефективна връзка с града.
В началната фаза на строителството все още е възможно да персонализирате довършителните работи, като се гарантира, че вилата отразява вашия стил и предпочитания. Имотът се продава със земя, проект, строеж и всички включени лицензи - проект до ключ.
Основни характеристики:
Парцел: 1.149 кв.м.
Площ за разгръщане: 315.80 м²
Разгъната застроена площ: 456,72 кв.м.
Сутерен:
Гараж (44 квм) за 3 автомобила
Фитнес зала (20 кв.м.)
Сауна (4 кв.м.)
Сервизно помещение + баня (8.90 кв.м)
Перално помещение (6.06 кв.м)
Приземен етаж:
Дневна и трапезария (83 кв.м.)
Кухня (31 кв.м.)
3 апартамента (по 20 кв.м.)
Тераси, веранди, барбекю и басейн (37 квм)
Първи етаж:
Главен апартамент (58.5 кв.м.)
Външни тераси с изглед към морето (181.05 кв.м)
Открийте този съвременен проект с първокласни покрития, който предлага уникалната възможност да живеете в перфектна хармония с природата.
Свържете се с нас за повече информация или резервирайте посещение!
Porta da Frente Christies е агенция за недвижими имоти, която работи на пазара повече от две десетилетия. Фокусът му е върху най-висококачествените къщи и комплекси, не само на пазара за продажба, но и на пазара за отдаване под наем. Компанията е избрана от престижната марка Christies International Real Estate да представлява Португалия в районите на Лисабон, Кашкайш, Ойраш и Алентежу. Основната цел на Porta da Frente Christies е да предложи първокласно обслужване на нашите клиенти.