EUR 1.146.000
FOTO IN CARICAMENTO...
Casa e casa singola in vendita - Saint-Laurent-de-Cerdans
EUR 1.146.000
Casa e casa singola (In vendita)
Riferimento:
EDEN-T101052987
/ 101052987
Riferimento:
EDEN-T101052987
Paese:
FR
Città:
Saint-Laurent-De-Cerdans
Codice postale:
66260
Categoria:
Residenziale
Tipo di annuncio:
In vendita
Tipo di proprietà:
Casa e casa singola
Grandezza proprietà:
180 m²
Grandezza lotto:
920.000 m²
Locali:
8
Camere da letto:
4
Bagni:
1
WC:
2
Parcheggi:
1
Terrazza:
Sì
ANNUNCI PROPRIETÀ SIMILI
REAL ESTATE PRICE PER M² IN NEARBY CITIES
| City |
Avg price per m² house |
Avg price per m² apartment |
|---|---|---|
| Céret | EUR 2.472 | EUR 2.031 |
| Pyrénées-Orientales | EUR 2.211 | EUR 2.460 |
| Villelongue-dels-Monts | EUR 2.829 | - |
| Laroque-des-Albères | EUR 2.833 | - |
| Le Soler | EUR 2.076 | - |
| Elne | EUR 1.887 | - |
| Argelès-sur-Mer | EUR 2.949 | EUR 3.237 |
| Saint-Estève | EUR 2.127 | EUR 1.956 |
| Saint-Cyprien | EUR 3.290 | EUR 3.244 |
| Cabestany | EUR 2.299 | - |
| Bompas | EUR 2.119 | - |
| Rivesaltes | EUR 1.693 | - |
| Rosas | EUR 2.939 | EUR 3.014 |
| Les Angles | - | EUR 2.472 |
| Font-Romeu-Odeillo-Via | EUR 2.283 | EUR 2.142 |
| La Escala | EUR 2.666 | EUR 2.507 |
| Saint-Hippolyte | EUR 1.900 | - |
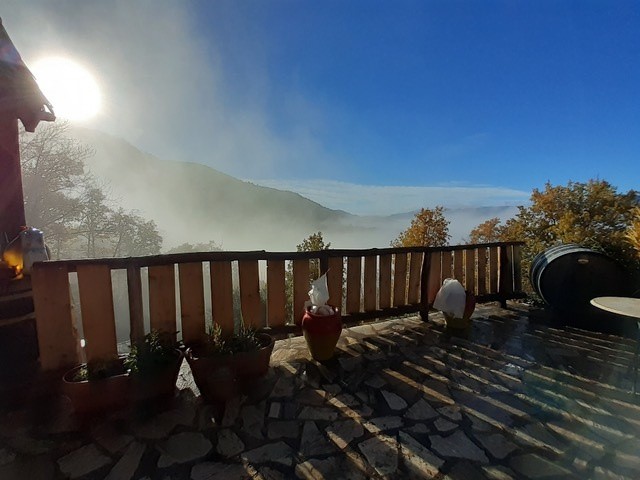






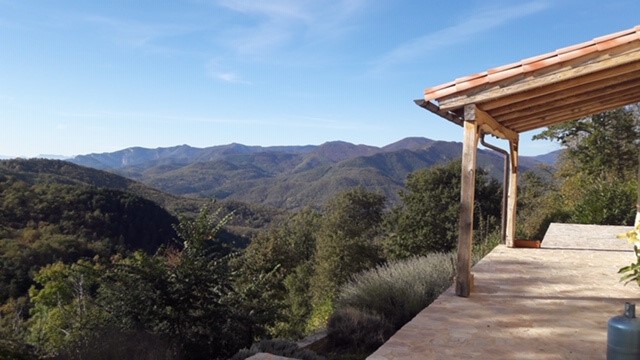

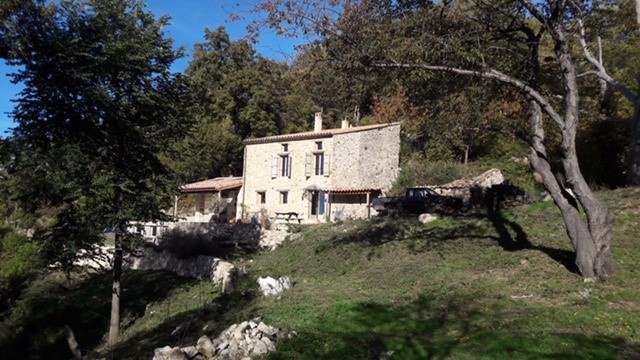




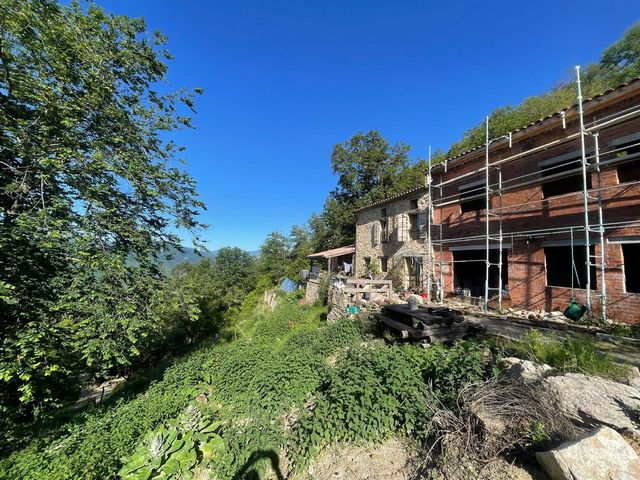
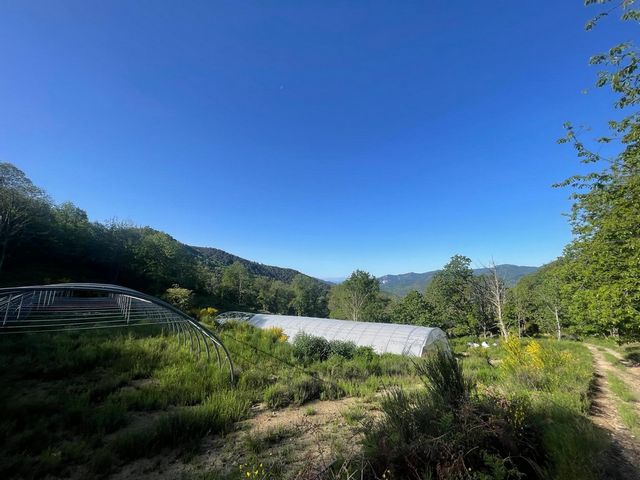

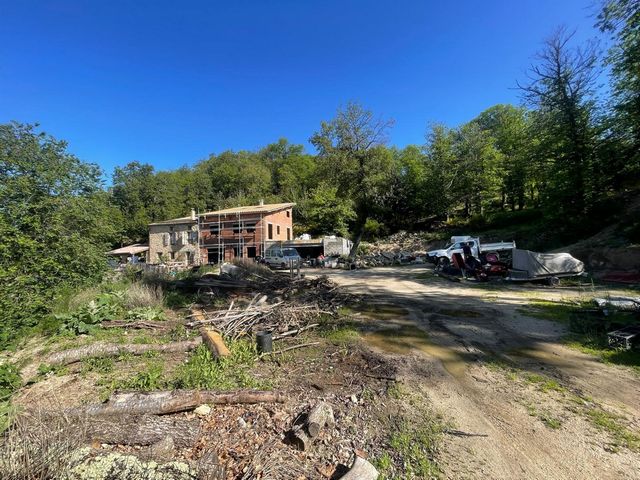

2nd part of the extension under construction: New roof installed in 2024. A large ground floor of 100m2 with a single room as well as the 1st floor to be converted and a large mezzanine constituting almost a 2nd floor of 55m2. For a total area of this part of 250m2. Work to be done: concrete slab on the ground floor, electricity and plumbing. Stone cladding on exterior walls. Quote made by a 100k company.
3rd part adjoining garage of 100m2 with dryer or cellar hidden behind the garage against the mountain part. In the building permit filed also adjoining the garage and according to the same configuration a part of 125m2 for guest rooms. Presence of an agricultural building of 300m2. 175m2 of wooden huts to accommodate animals at different corners of the property, but on the same cadastral plot, can therefore be rebuilt on the same building if there is a change of use. The same goes for the 300m2 agricultural building. Presence of 2 horticultural greenhouses constituting a greenhouse area of 650m2. A 40m2 Mongolian yurt for reception.
Strong rental and reception potential on the property. Forest property on the border with Spain of 90 ha of oaks, chestnuts in fruit and wood production, beech, acacia, wild apple and pear trees, hazelnuts, cherry trees...
If you want to know more, do not hesitate to contact CENTRAL IMMOBILIER. All this makes this stone farmhouse an ideal accommodation for a medium-sized family. CENTRAL IMMOBILIER ...
Features:
- Terrace
- Garden Visualizza di più Visualizza di meno Saint-Laurent-De-Cerdans, amoureux de nature et de grands espaces découvrez cette propriété de type Mas en pierre entouré de 90 hectares de forêt constitué de plusieurs bâtis. Construction récente sans frais à prévoir sur la 1ere partie de 180m2 de surface utile, Au rez-de-chaussée cuisine, salon, cellier et wc, 1er étage 3 belles chambres avec mezzanine et une grande salle de bains, Isolation 10cm chaux/chanvre. Poutres et chevrons taillés dans la propriété constituent les étages et la toiture en chêne et châtaignier. Le tout en apparent. Rambardes escaliers taillés aussi dans le bois de la propriété. Électricité et plomberie rénovées en 2010 Chauffage au sol et eau chaude solaire en complément avec un bouilleur à bois. Entretien à prévoir sur chauffage au sol, généralement effectué par le plombier. Consommation environ 10 stères de bois pour les jours de pluie. Deux sources qui coulent naturellement sur la propriété alimentent le mas. Aucune facturation de consommation d’eau. Électricité sur le réseau communal et panneaux solaire pour autoconsommation réduisant les factures d'électricité de manière considérable. Coût env 100 euros par an. Isolation toiture naturelle en liège.
2ème partie d'agrandissement en travaux : Toiture neuve posée en 2024. Un vaste rez-de-chaussée de 100m2 d'une seule pièce ainsi que le 1er étage à aménager et une grande mezzanine constituant quasiment un 2eme étage de 55m2. Pour une superficie totale de cette partie de 250m2. Travaux à effectuer : dalle béton du rdc, électricité et plomberie. Parement en pierres sur murs extérieurs. Devis effectué par une entreprise de 100k.
3ème partie garage attenant de 100m2 avec séchoir ou cellier caché derrière le garage contre la partie montagne. Dans le permis de construire déposé aussi attenant au garage et selon la même configuration une partie de 125m2 pour chambres d'hôtes. Présence d'un bâtiment agricole de 300m2. 175m2 de cabanes en bois pour accueillir des animaux à différents coins de la propriété, mais sur la même parcelle cadastrale, peut donc être reconstruit sur un même bâti si changement de destination. Idem pour le bâtiment agricole de 300m2. Présence de 2 serres horticoles constituant une surface sous serre de 650m2. Une yourte mongole de 40m2 pour l'accueil.
Fort potentiel locatif et d'accueil sur la propriété. Propriété forestière et frontalière avec l'Espagne de 90 ha de bois chênes, châtaigniers en production fruitière et bois, hêtres, acacia, pommiers et poiriers sauvages, noisetiers, merisiers...
Si vous voulez en savoir plus, n'hésitez pas à contacter CENTRAL IMMOBILIER. Tout cela fait de ce mas en pierre un logement idéal pour une famille de taille moyenne. CENTRAL IMMOBILIER ...
Features:
- Terrace
- Garden Saint-Laurent-De-Cerdans, lovers of nature and wide open spaces, discover this stone farmhouse type property surrounded by 90 hectares of forest made up of several buildings. Recent construction at no cost to be expected on the 1st part of 180m2 of useful area, On the ground floor kitchen, living room, pantry and toilet, 1st floor 3 beautiful bedrooms with mezzanine and a large bathroom, Insulation 10cm lime/hemp. Beams and rafters carved into the property make up the floors and the oak and chestnut roof. All in appearance. Railings, stairs also carved in the wood of the property. Electricity and plumbing renovated in 2010 Underfloor heating and solar hot water in addition with a wood boiler. Maintenance to be provided on underfloor heating, usually carried out by the plumber. Consumption about 10 steres of wood for rainy days. Two springs that flow naturally on the property feed the farmhouse. No water billing. Electricity on the municipal grid and solar panels for self-consumption reducing electricity bills considerably. Cost approx 100 euros per year. Natural cork roof insulation.
2nd part of the extension under construction: New roof installed in 2024. A large ground floor of 100m2 with a single room as well as the 1st floor to be converted and a large mezzanine constituting almost a 2nd floor of 55m2. For a total area of this part of 250m2. Work to be done: concrete slab on the ground floor, electricity and plumbing. Stone cladding on exterior walls. Quote made by a 100k company.
3rd part adjoining garage of 100m2 with dryer or cellar hidden behind the garage against the mountain part. In the building permit filed also adjoining the garage and according to the same configuration a part of 125m2 for guest rooms. Presence of an agricultural building of 300m2. 175m2 of wooden huts to accommodate animals at different corners of the property, but on the same cadastral plot, can therefore be rebuilt on the same building if there is a change of use. The same goes for the 300m2 agricultural building. Presence of 2 horticultural greenhouses constituting a greenhouse area of 650m2. A 40m2 Mongolian yurt for reception.
Strong rental and reception potential on the property. Forest property on the border with Spain of 90 ha of oaks, chestnuts in fruit and wood production, beech, acacia, wild apple and pear trees, hazelnuts, cherry trees...
If you want to know more, do not hesitate to contact CENTRAL IMMOBILIER. All this makes this stone farmhouse an ideal accommodation for a medium-sized family. CENTRAL IMMOBILIER ...
Features:
- Terrace
- Garden Saint-Laurent-De-Cerdans, Liebhaber der Natur und der Weite, entdecken dieses Anwesen im Stil eines Bauernhauses aus Stein, umgeben von 90 Hektar Wald, der aus mehreren Gebäuden besteht. Kürzlicher Bau ohne Kosten, die im 1. Teil von 180m2 Nutzfläche zu erwarten sind, Im Erdgeschoss Küche, Wohnzimmer, Speisekammer und WC, 1. Stock 3 schöne Schlafzimmer mit Zwischengeschoss und ein großes Badezimmer, Isolierung 10cm Kalk/Hanf. In das Anwesen gehauene Balken und Sparren bilden die Fußböden und das Eichen- und Kastaniendach. Alles in der Erscheinung. Geländer, Treppen auch in das Holz des Anwesens geschnitzt. Strom und Sanitäranlagen wurden 2010 renoviert, Fußbodenheizung und Solarwarmwasser sowie ein Holzkessel. Wartung der Fußbodenheizung, die in der Regel vom Klempner durchgeführt wird. Verbrauch ca. 10 Steres Holz für Regentage. Zwei Quellen, die auf dem Grundstück natürlich fließen, speisen das Bauernhaus. Keine Wasserabrechnung. Strom aus dem kommunalen Netz und Sonnenkollektoren für den Eigenverbrauch senken die Stromrechnung erheblich. Kosten ca. 100 Euro pro Jahr. Dachisolierung aus Naturkork.
2. Teil des Erweiterungsbaus im Bau: Neues Dach im Jahr 2024 installiert. Ein großes Erdgeschoss von 100m2 mit einem Einzelzimmer sowie dem 1. Stock, der umgebaut werden soll, und einem großen Zwischengeschoss, das fast eine 2. Etage von 55m2 ausmacht. Für eine Gesamtfläche dieses Teils von 250m2. Zu erledigende Arbeiten: Betonplatte im Erdgeschoss, Elektrizität und Sanitäranlagen. Steinverkleidung an den Außenwänden. Zitat von einem 100k-Unternehmen.
3. Teil angrenzende Garage von 100m2 mit Trockner oder Keller versteckt hinter der Garage gegen den Bergteil. In der beantragten Baugenehmigung grenzt auch an die Garage und gemäß der gleichen Konfiguration ein Teil von 125m2 für Gästezimmer. Vorhandensein eines landwirtschaftlichen Gebäudes von 300m2. 175 m2 Holzhütten zur Unterbringung von Tieren an verschiedenen Ecken des Grundstücks, aber auf demselben Katastergrundstück, können daher im Falle einer Nutzungsänderung auf demselben Gebäude wieder aufgebaut werden. Gleiches gilt für das 300 m2 große landwirtschaftliche Gebäude. Vorhandensein von 2 Gewächshäusern für den Gartenbau mit einer Gewächshausfläche von 650 m2. Eine 40m2 große mongolische Jurte für den Empfang.
Starkes Vermietungs- und Empfangspotenzial auf dem Grundstück. Waldbesitz an der Grenze zu Spanien von 90 ha Eichen, Kastanien in der Obst- und Holzproduktion, Buchen, Akazien, wilde Apfel- und Birnbäume, Haselnüsse, Kirschbäume...
Wenn Sie mehr wissen möchten, zögern Sie nicht, sich mit CENTRAL IMMOBILIER in Verbindung zu setzen. All dies macht dieses Bauernhaus aus Stein zu einer idealen Unterkunft für eine mittelgroße Familie. CENTRAL IMMOBILIER ...
Features:
- Terrace
- Garden