FOTO IN CARICAMENTO...
Casa e casa singola in vendita - Juromenha (Nossa Senhora do Loreto)
EUR 625.000
Casa e casa singola (In vendita)
Riferimento:
EDEN-T101063532
/ 101063532
Riferimento:
EDEN-T101063532
Paese:
PT
Città:
Ns Conceicao Sbras Matos Juromenha
Categoria:
Residenziale
Tipo di annuncio:
In vendita
Tipo di proprietà:
Casa e casa singola


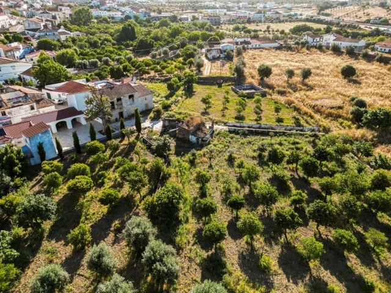
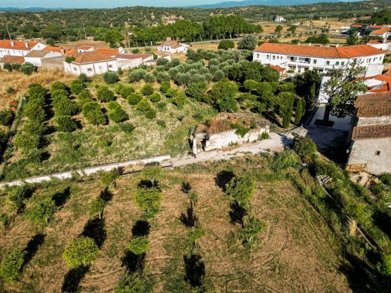
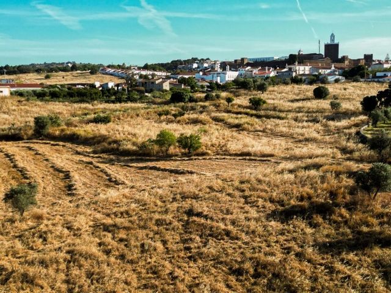

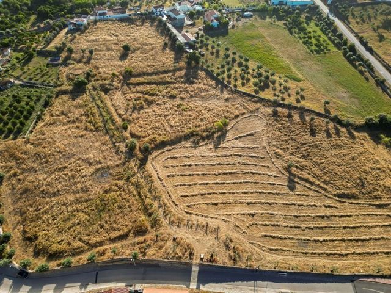
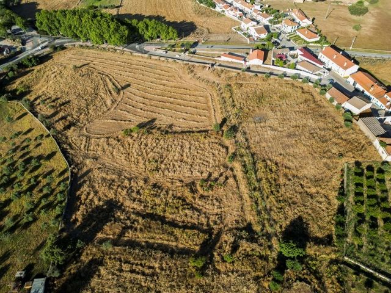

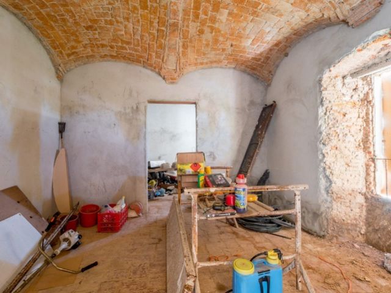
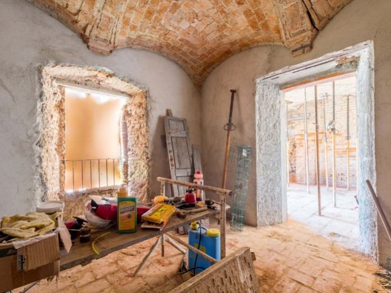





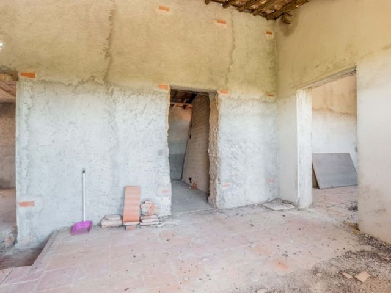
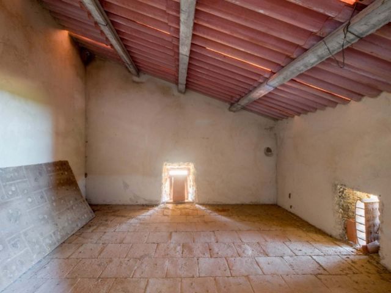
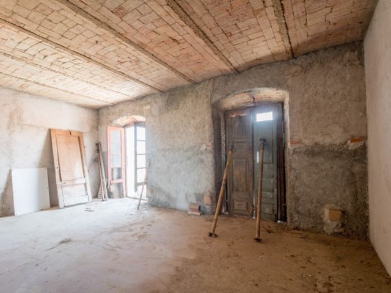
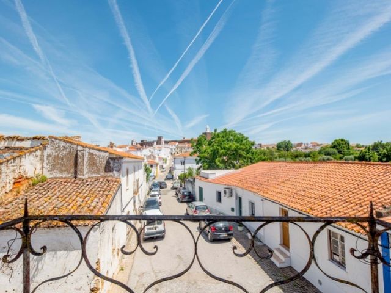
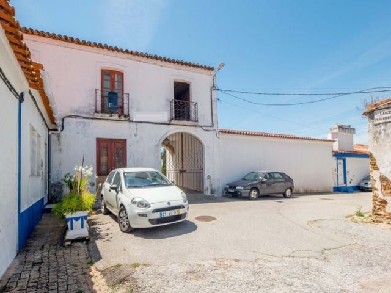
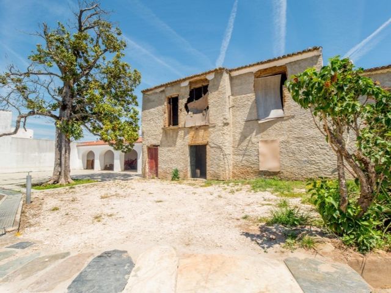
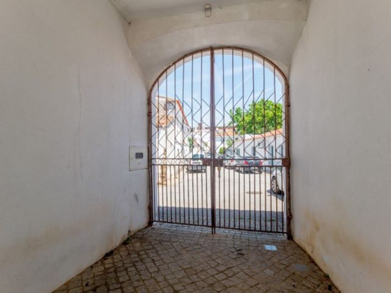
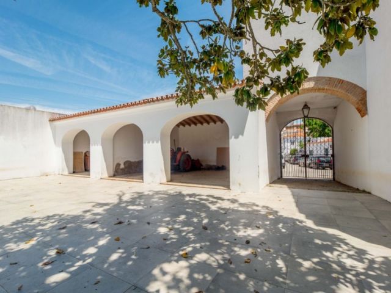



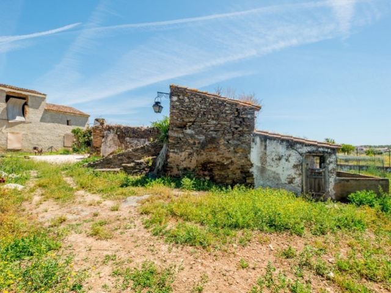

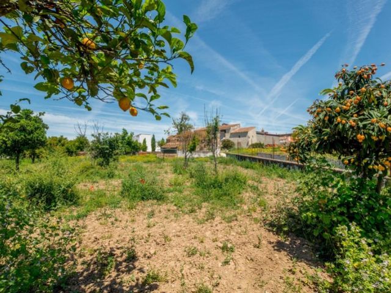
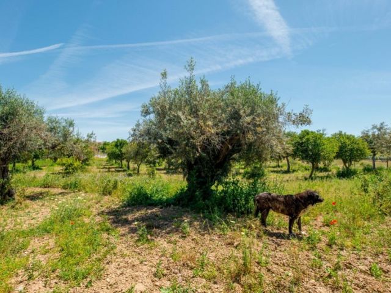

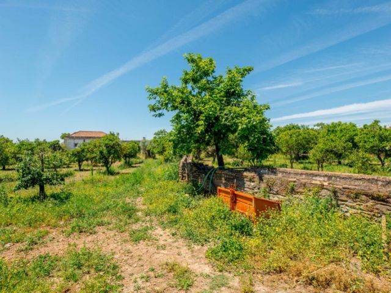



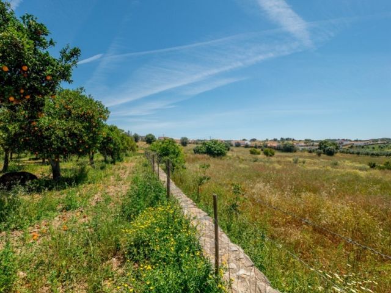


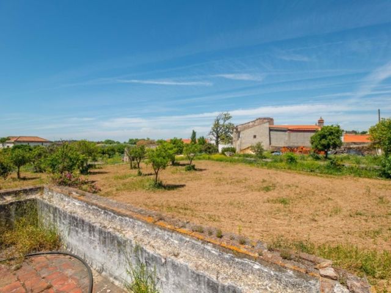
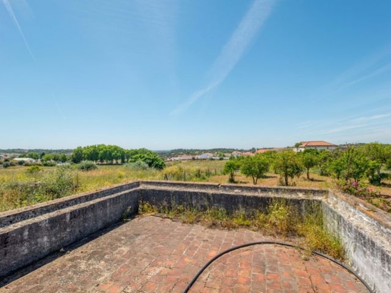
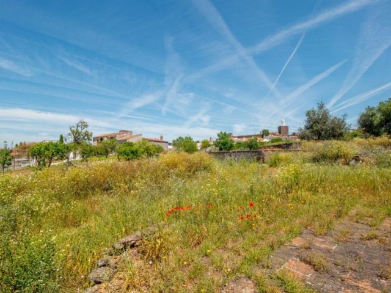


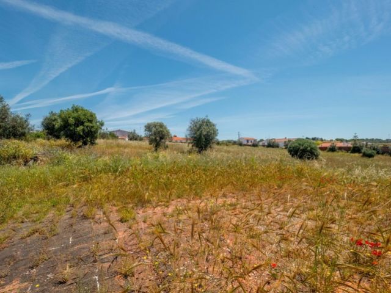

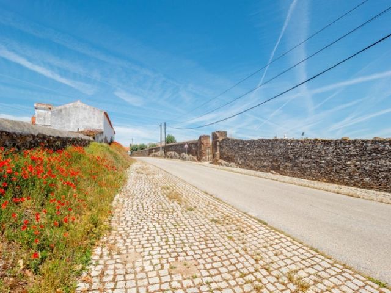
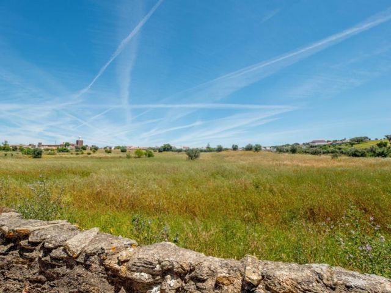
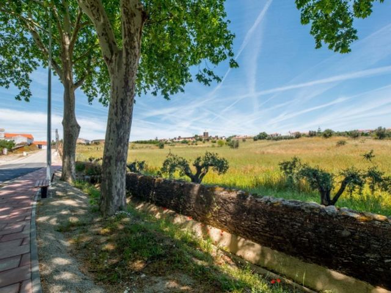


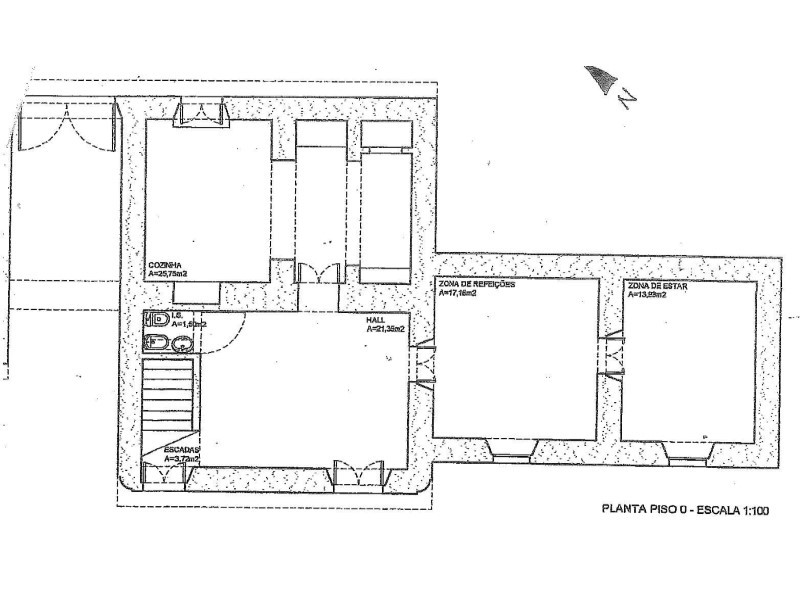

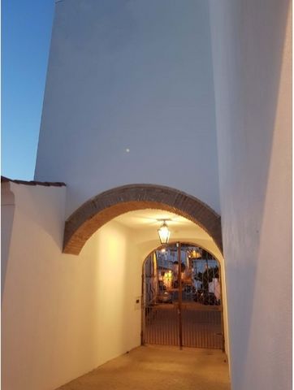
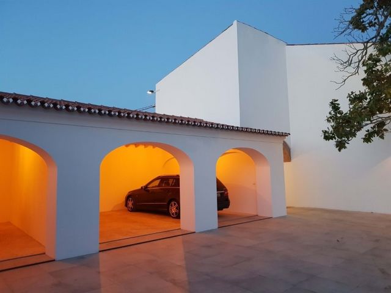
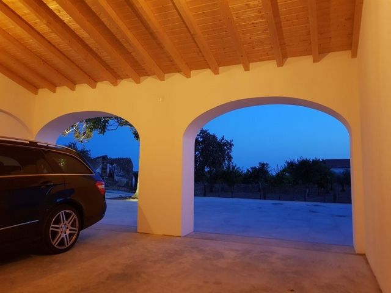

At the beginning of the last century, the property was a guest house. Then it has been the vegetable garden which supplied the entire village.From the street, the entry gate leads under an alcove porch to a flagstone patio where stands a magnificent Magnolia. On the right there are two annexes of approximately 60 m2, recently renovated, which can be used as a garage and/or shelter for storage or as a covered terrace facing south on the garden side, for eating outside or doing a barbecue.
To the left of the entrance porch there is a house of approximately 270 m2 with one floor. It dates from 1892 and is currently being renovated. It is constituted as follows:
On the ground floor, a large room gives access to the staircase which leads to the 1st floor, to a small bathroom and to other two rooms in a row on the right. Opposite the front door, we pass through a small room with an impressive fireplace to reach a final room overlooking the street. The ceilings are traditional brick alcoves.
On the 1st floor, opposite the staircase, a large room overlooks the street with a view over the castle and to the right, another room overlooking the garden allows us to access two other rooms in a row and a smaller room for storage.
The house is connected to the city's water, sewer and electricity networks.Outside, in front of the house, there is an outbuilding in ruin of approximately 20 m2, where the old bread oven and the animal shelters are located.
To the right of this ruin, there is an olive grove with 150 trees along a street which goes around the property till the main road. Right next to the olive grove, there is an orange grove with 80 trees. To the left of the outbuilding, next to the house, there is a large vegetable garden with its borehole, its open-air water tank of approximately8mx8mand the old cereal drying area of approximately. We also find many fruit trees: figs, lemons, persimmons, quinces, pomegranates, medlars, etc
We then go down to access the rest of the land, completely walled and with an access gate via a side street, which is currently used as pasture.The two parts of the land bordered by the village streets are classified as 'residential spaces', which means that it is possible to build several houses there. The land use index in these areas is 0.8.
The rest of the land is in an area classified as 'leisure green spaces' and various projects can also be developed there.
The entire property benefits from magnificent views of the countryside and the sunset.The property is located very close to the largest artificial dam in Europe, the Alqueva, and its river beaches. It is approximately 50km from Badajoz, on the Spanish border, 50km from Evora, the capital of Alentejo, and 20km from the highway which connects Lisbon to Madrid. Visualizza di più Visualizza di meno This property is located on the outskirts of a small Alentejo village, within the urban perimeter, at 200m from its castle. The 4.6 hectares land is delimited by two national roads and several village streets.
At the beginning of the last century, the property was a guest house. Then it has been the vegetable garden which supplied the entire village.From the street, the entry gate leads under an alcove porch to a flagstone patio where stands a magnificent Magnolia. On the right there are two annexes of approximately 60 m2, recently renovated, which can be used as a garage and/or shelter for storage or as a covered terrace facing south on the garden side, for eating outside or doing a barbecue.
To the left of the entrance porch there is a house of approximately 270 m2 with one floor. It dates from 1892 and is currently being renovated. It is constituted as follows:
On the ground floor, a large room gives access to the staircase which leads to the 1st floor, to a small bathroom and to other two rooms in a row on the right. Opposite the front door, we pass through a small room with an impressive fireplace to reach a final room overlooking the street. The ceilings are traditional brick alcoves.
On the 1st floor, opposite the staircase, a large room overlooks the street with a view over the castle and to the right, another room overlooking the garden allows us to access two other rooms in a row and a smaller room for storage.
The house is connected to the city's water, sewer and electricity networks.Outside, in front of the house, there is an outbuilding in ruin of approximately 20 m2, where the old bread oven and the animal shelters are located.
To the right of this ruin, there is an olive grove with 150 trees along a street which goes around the property till the main road. Right next to the olive grove, there is an orange grove with 80 trees. To the left of the outbuilding, next to the house, there is a large vegetable garden with its borehole, its open-air water tank of approximately8mx8mand the old cereal drying area of approximately. We also find many fruit trees: figs, lemons, persimmons, quinces, pomegranates, medlars, etc
We then go down to access the rest of the land, completely walled and with an access gate via a side street, which is currently used as pasture.The two parts of the land bordered by the village streets are classified as 'residential spaces', which means that it is possible to build several houses there. The land use index in these areas is 0.8.
The rest of the land is in an area classified as 'leisure green spaces' and various projects can also be developed there.
The entire property benefits from magnificent views of the countryside and the sunset.The property is located very close to the largest artificial dam in Europe, the Alqueva, and its river beaches. It is approximately 50km from Badajoz, on the Spanish border, 50km from Evora, the capital of Alentejo, and 20km from the highway which connects Lisbon to Madrid. Cette propriété se trouve à la périphérie d'un petit village Alentejanais, à l'intérieur du périmètre urbain, et à 200m de son château. Le terrain de 4,6 hectares est délimité par deux routes nationales et de plusieurs rues du village.
Au début du siècle passé, la propriété était un relais de poste. Ensuite elle fût le potager qui alimentait tout le village.Depuis la rue, le portail d'entrée conduit sous un porche en alcôve jusqu'à un patio en dalles où se trouve un magnifique Magnolia. Sur la droite il y a deux annexes d'environ 60 m2, récemment rénovées, pouvant servir de garage et / ou d'abris pour le rangement ou bien encore de terrasse couverte orientée au sud côté jardin, pour manger à l'extérieur ou faire un barbecue.
Sur la gauche du porche d'entrée, il existe une maison d'environ 270 m2 avec un étage. Elle date de 1892 et est en cours de rénovation. Elle est constituée comme suit :
Au rez-de-chaussée, une grande pièce donne accès à l'escalier qui mène au 1er étage, à une petite salle de bain et à deux autres pièces en enfilade sur la droite. En face de la porte d'entrée, nous passons par une petite pièce où se trouve une impressionnante cheminée pour arriver dans une dernière pièce donnant sur la rue. Les plafonds sont en alcôves traditionnelles en briques.
Au 1er étage, en face de l'escalier, une grande pièce donne sur la rue avec vue sur le château et à droite, une autre salle donnant sur le jardin nous permet d'accéder à deux autres pièces en enfilade et à une pièce de rangement plus petite.
La maison est connectée aux réseaux d'eau, d'égout et d'électricité de la ville.A l'extérieur, en face de la maison, il y a une dépendance d'environ 20 m2 en ruine, où se trouve l'ancien four à pain et les abris pour les animaux.
Sur la droite de celle-ci il y a une oliveraie avec 150 arbres le long d'une rue qui contourne la propriété jusqu'à la nationale. Juste à côté il y a une orangeraie avec 80 arbres. Sur la gauche de la dépendance, à côté de la maison, il y un grand potager avec son forage, son réservoir d'eau à ciel ouvert d'environ8mX8met l'ancienne aire de séchage des céréales. Nous trouvons également de nombreux arbres fruitiers : figues, citrons, kakis, coings, grenades, néfliers,
Nous descendons ensuite un palier pour accéder au reste du terrain, totalement muré et disposant d'un portail d'accès par une rue latérale, qui sert actuellement de pâturage.Les deux parties du terrain bordées par les rues du village sont classées « espaces d'habitation », ce qui signifie qu'il est possible d'y construire plusieurs maisons. L'indice d'occupation des sols dans ces zones est de 0,8.
Le reste du terrain se trouve dans une zone classée « espaces verts de loisir » et divers projets peuvent également y être développés.
Toute la propriété bénéficie d'une vue magnifique sur la campagne et le soleil couchant.La propriété se trouve tout près du plus grand barrage artificiel d'Europe, l'Alqueva, et de ses plages fluviales. Elle est à environ 50km de Badajoz, à la frontière espagnole, 50km de Evora, la capitale de l'alentejo, et 20km de l'autoroute qui relie Lisbonne à Madrid. This property is located on the outskirts of a small Alentejo village, within the urban perimeter, at 200m from its castle. The 4.6 hectares land is delimited by two national roads and several village streets.
At the beginning of the last century, the property was a guest house. Then it has been the vegetable garden which supplied the entire village.From the street, the entry gate leads under an alcove porch to a flagstone patio where stands a magnificent Magnolia. On the right there are two annexes of approximately 60 m2, recently renovated, which can be used as a garage and/or shelter for storage or as a covered terrace facing south on the garden side, for eating outside or doing a barbecue.
To the left of the entrance porch there is a house of approximately 270 m2 with one floor. It dates from 1892 and is currently being renovated. It is constituted as follows:
On the ground floor, a large room gives access to the staircase which leads to the 1st floor, to a small bathroom and to other two rooms in a row on the right. Opposite the front door, we pass through a small room with an impressive fireplace to reach a final room overlooking the street. The ceilings are traditional brick alcoves.
On the 1st floor, opposite the staircase, a large room overlooks the street with a view over the castle and to the right, another room overlooking the garden allows us to access two other rooms in a row and a smaller room for storage.
The house is connected to the city's water, sewer and electricity networks.Outside, in front of the house, there is an outbuilding in ruin of approximately 20 m2, where the old bread oven and the animal shelters are located.
To the right of this ruin, there is an olive grove with 150 trees along a street which goes around the property till the main road. Right next to the olive grove, there is an orange grove with 80 trees. To the left of the outbuilding, next to the house, there is a large vegetable garden with its borehole, its open-air water tank of approximately8mx8mand the old cereal drying area of approximately. We also find many fruit trees: figs, lemons, persimmons, quinces, pomegranates, medlars, etc
We then go down to access the rest of the land, completely walled and with an access gate via a side street, which is currently used as pasture.The two parts of the land bordered by the village streets are classified as 'residential spaces', which means that it is possible to build several houses there. The land use index in these areas is 0.8.
The rest of the land is in an area classified as 'leisure green spaces' and various projects can also be developed there.
The entire property benefits from magnificent views of the countryside and the sunset.The property is located very close to the largest artificial dam in Europe, the Alqueva, and its river beaches. It is approximately 50km from Badajoz, on the Spanish border, 50km from Evora, the capital of Alentejo, and 20km from the highway which connects Lisbon to Madrid. Esta propriedade situa-se na periferia de uma pequena aldeia alentejana, dentro do perímetro urbano e a 200 m do seu castelo.
O terreno de 4,6 hectares é delimitado por duas estradas principais e por várias ruas.
No início do século passado, a quinta acolhia os cocheiros e os seus cavalos. Depois, passou a ser a horta que abastecia toda a aldeia.A partir da rua, o portão de entrada conduz a um alpendre em alcova para um pátio de lajes com uma magnífica magnólia. À direita, estão dois anexos recentemente renovados com cerca de 60 m2, que podem ser utilizados como garagem e/ou armazém, ou como um terraço coberto virado a sul, no lado do jardim, para refeições ao ar livre ou um churrasco.
À esquerda do alpendre da entrada, encontra-se uma casa de um piso com cerca de 270 m2. Esta data de 1892 e está atualmente a ser renovada. É composta pelas seguintes divisões :
- No rés do chão, uma grande sala que dá acesso à escada que leva ao 1º andar, uma pequena casa de banho e mais dois quartos em fila à direita. Em frente à porta de entrada, passamos por uma pequena sala com uma impressionante lareira para uma última sala com vista para a rua. Os tetos são tradicionais em abóbodas de tijolo.
- No 1º andar, em frente à escadaria, há uma grande sala com vista para a rua e para o castelo e, à direita, uma segunda sala com vista para o jardim dá acesso a mais duas salas em fila e a uma arrecadação mais pequena.
A casa está ligada às redes de água, de esgotos e de eletricidade.No exterior, em frente à casa, existe um anexo de cerca de 20 m2, em ruínas, onde se encontra o antigo forno de pão e os abrigos para os animais.
À direita da ruína, há um olival com 150 árvores ao longo de uma rua que contorna a propriedade até à estrada nacional. Mesmo ao lado, fica um laranjal com 80 árvores. À esquerda da ruína, ao lado da casa, existe ainda uma grande horta com um furo, um tanque de água ao ar livre com cerca de8mx8meaantiga eira. Aqui encontrará uma grande variedade de árvores de fruto : figos, limões, dióspiros, marmelos, romãs, nêsperas, etc.
Descemos depois uma escada para aceder ao resto do terreno, que está completamente murado e tem um portão que dá para uma rua lateral. Este terreno é atualmente utilizado para pastagem.As duas partes do terreno delimitadas ao longo das ruas da aldeia são classificadas como « zonas residenciais », o que significa que é possível construir aí várias casas. O índice de utilização do solo nestas zonas é de 0,8.
O resto do terreno está numa área classificada como « espaço verde de recreio », onde também podem ser desenvolvidos vários projetos.Toda a propriedade usufrui de uma vista magnífica sobre o campo e o pôr do sol.
A propriedade fica muito próxima da maior barragem artificial da Europa, o Alqueva, e das suas praias fluviais. Fica a cerca de 50 km de Badajoz, na fronteira espanhola; a 50 km de Évora, a capital da região do Alentejo; e a 20 km da autoestrada que liga Lisboa e Madrid. This property is located on the outskirts of a small Alentejo village, within the urban perimeter, at 200m from its castle. The 4.6 hectares land is delimited by two national roads and several village streets.
At the beginning of the last century, the property was a guest house. Then it has been the vegetable garden which supplied the entire village.From the street, the entry gate leads under an alcove porch to a flagstone patio where stands a magnificent Magnolia. On the right there are two annexes of approximately 60 m2, recently renovated, which can be used as a garage and/or shelter for storage or as a covered terrace facing south on the garden side, for eating outside or doing a barbecue.
To the left of the entrance porch there is a house of approximately 270 m2 with one floor. It dates from 1892 and is currently being renovated. It is constituted as follows:
On the ground floor, a large room gives access to the staircase which leads to the 1st floor, to a small bathroom and to other two rooms in a row on the right. Opposite the front door, we pass through a small room with an impressive fireplace to reach a final room overlooking the street. The ceilings are traditional brick alcoves.
On the 1st floor, opposite the staircase, a large room overlooks the street with a view over the castle and to the right, another room overlooking the garden allows us to access two other rooms in a row and a smaller room for storage.
The house is connected to the city's water, sewer and electricity networks.Outside, in front of the house, there is an outbuilding in ruin of approximately 20 m2, where the old bread oven and the animal shelters are located.
To the right of this ruin, there is an olive grove with 150 trees along a street which goes around the property till the main road. Right next to the olive grove, there is an orange grove with 80 trees. To the left of the outbuilding, next to the house, there is a large vegetable garden with its borehole, its open-air water tank of approximately8mx8mand the old cereal drying area of approximately. We also find many fruit trees: figs, lemons, persimmons, quinces, pomegranates, medlars, etc
We then go down to access the rest of the land, completely walled and with an access gate via a side street, which is currently used as pasture.The two parts of the land bordered by the village streets are classified as 'residential spaces', which means that it is possible to build several houses there. The land use index in these areas is 0.8.
The rest of the land is in an area classified as 'leisure green spaces' and various projects can also be developed there.
The entire property benefits from magnificent views of the countryside and the sunset.The property is located very close to the largest artificial dam in Europe, the Alqueva, and its river beaches. It is approximately 50km from Badajoz, on the Spanish border, 50km from Evora, the capital of Alentejo, and 20km from the highway which connects Lisbon to Madrid.