FOTO IN CARICAMENTO...
Opportunità di business (In vendita)
505 m²
Riferimento:
EDEN-T101063571
/ 101063571
Riferimento:
EDEN-T101063571
Paese:
PT
Città:
Carcavelos e Parede
Categoria:
Commerciale
Tipo di annuncio:
In vendita
Tipo di proprietà:
Opportunità di business
Grandezza proprietà:
505 m²
AVERAGE HOME VALUES IN PAREDE
REAL ESTATE PRICE PER M² IN NEARBY CITIES
| City |
Avg price per m² house |
Avg price per m² apartment |
|---|---|---|
| Cascais | EUR 4.560 | EUR 5.113 |
| Alcabideche | EUR 6.105 | EUR 4.314 |
| Cascais | EUR 6.653 | EUR 6.648 |
| Linda a Velha | - | EUR 5.131 |
| Algés | - | EUR 5.511 |
| Alfragide | - | EUR 3.379 |
| Belas | EUR 3.414 | EUR 2.872 |
| Sintra | EUR 3.366 | EUR 2.577 |
| Amadora | - | EUR 2.895 |
| Almada | EUR 3.408 | EUR 2.916 |
| Almada | EUR 2.976 | EUR 2.745 |
| Lisboa | EUR 6.696 | EUR 6.239 |
| Odivelas | EUR 2.951 | EUR 3.271 |
| Odivelas | EUR 3.058 | EUR 3.387 |
| Lisboa | EUR 3.442 | EUR 4.062 |
| Seixal | EUR 2.887 | EUR 2.584 |
| Loures | EUR 3.096 | EUR 3.264 |
| Loures | EUR 3.057 | EUR 3.339 |
| Barreiro | - | EUR 2.116 |
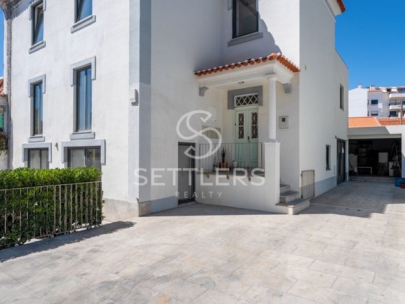

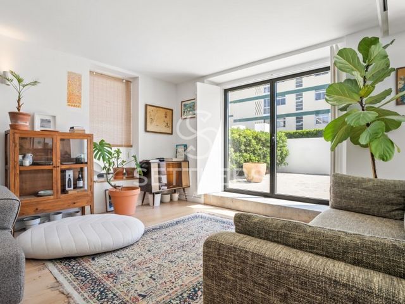
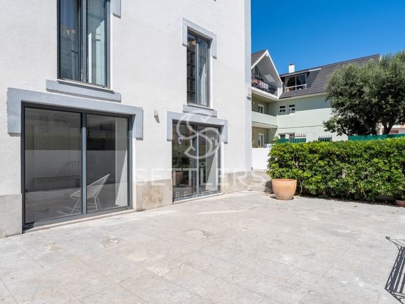
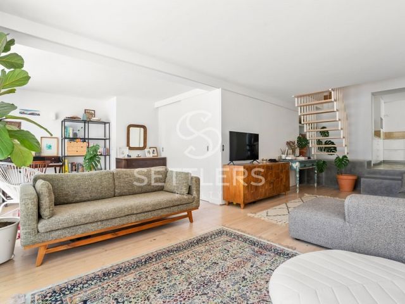

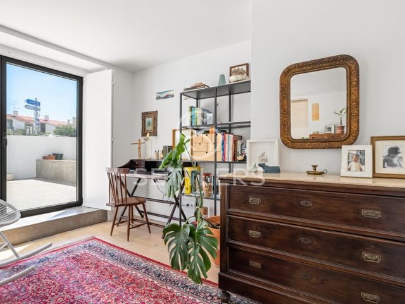

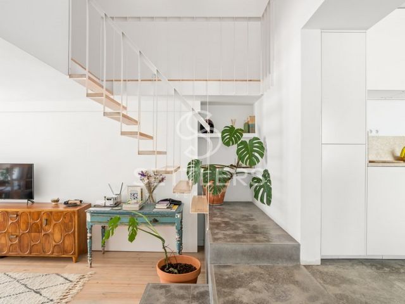
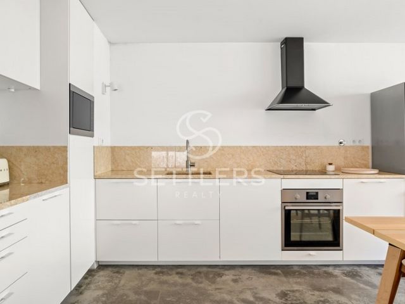






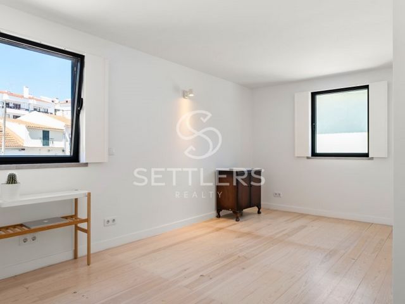

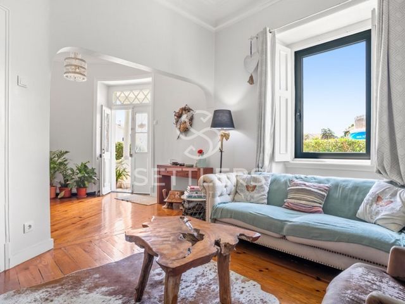
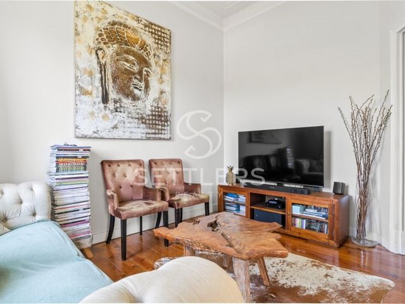
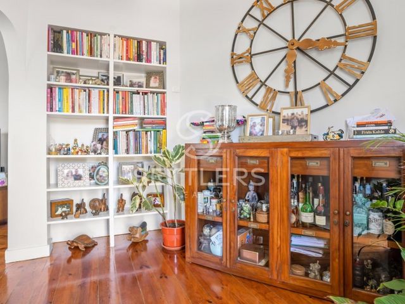
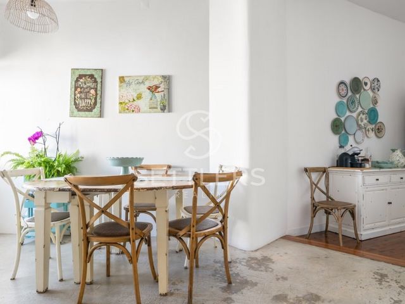

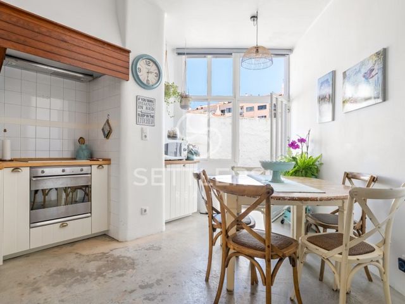






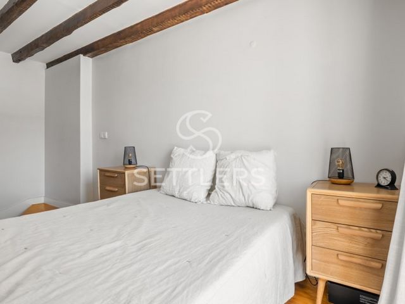
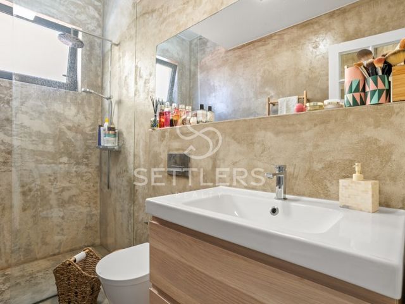

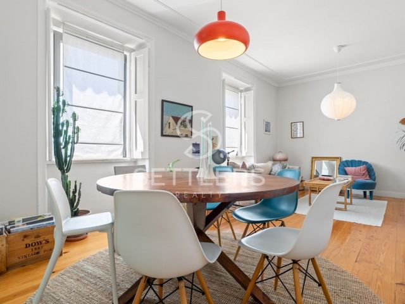


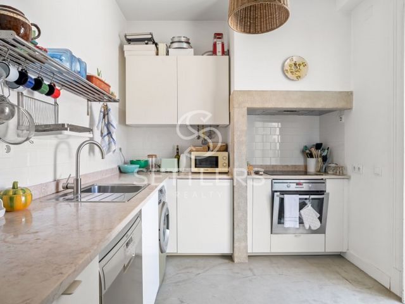







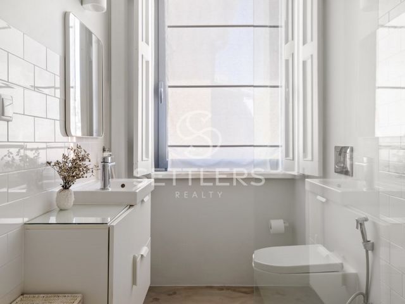
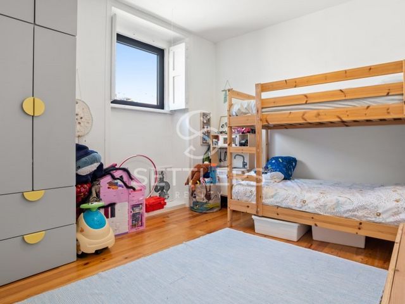
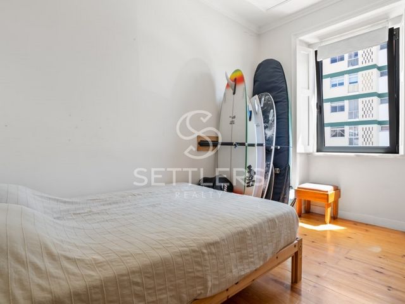

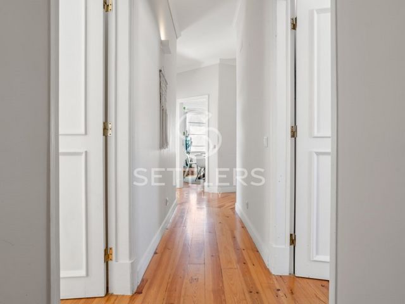

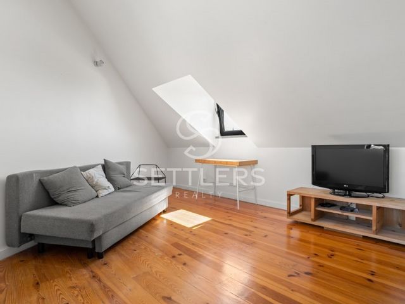

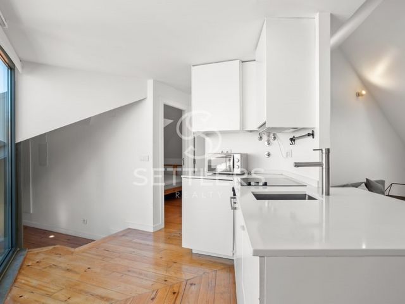

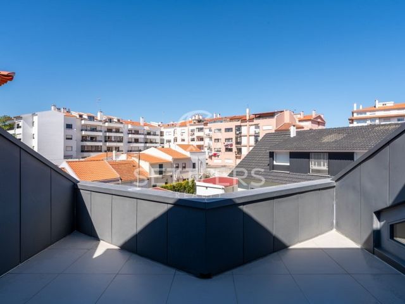


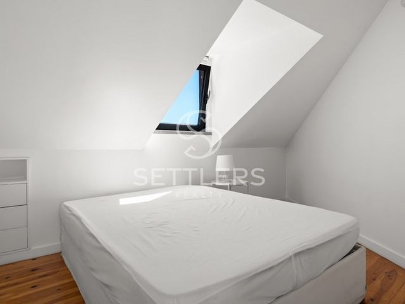







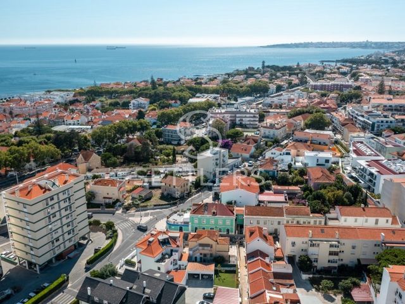
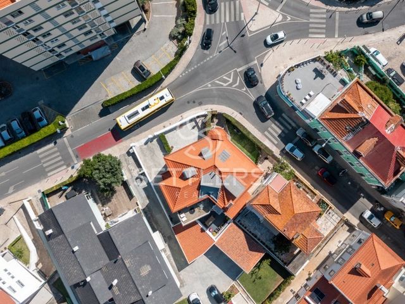
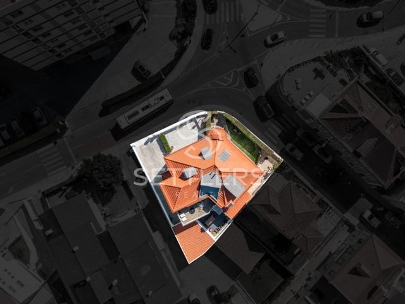
Attic:T1+1 apartment with 59.5 m² of usable area, comprising: entrance hall (7.7 m²), living room (16.6 m²), kitchen (10 m²) with balcony (3.3 m²), bedroom (11 m²), office (9 m²), bathroom with shower base, and storage area (1.6 m²).
All apartments have independent entrances.Energy Classification: E
Ref.: SR_451 Visualizza di più Visualizza di meno Centenary building with 566 m² of construction, on full property, just 5 minutes' walk from Parede beach, fully refurbished and converted into 4 apartments.Ground Floor:T2 apartment with 77.6 m² of usable area, comprising: living room (19.5 m²), kitchen (22 m²) with access to a patio, 2 bedrooms (11.9 m² and 13.1 m²), complete bathroom with shower base (4.1 m²). It also has an independent garden, garage (13.6 m²) and external parking for 1 car.Duplex T2 apartment with 86.2 m² of usable area, comprising: living room (35.2 m²) with access to a courtyard, kitchen (15.7 m²), also with access to the outside, 2 bedrooms (16.8 m² and 12.1 m²) and 2 complete bathrooms, one with a shower and the other with a bathtub. It also includes a garage of 31.4 m².First Floor:T3+1 apartment with 100.1 m² of usable area, comprising: entrance hall (13.1 m²), living room (24.2 m²), kitchen (10.2 m²) with access to a terrace (20.4 m²) with storage area (1.8 m²), 3 bedrooms (13.5 m², 11.7 m², and 9.6 m²), an office of 8.6 m², and 2 complete bathrooms, one with a shower and the other with a bathtub.
Attic:T1+1 apartment with 59.5 m² of usable area, comprising: entrance hall (7.7 m²), living room (16.6 m²), kitchen (10 m²) with balcony (3.3 m²), bedroom (11 m²), office (9 m²), bathroom with shower base, and storage area (1.6 m²).
All apartments have independent entrances.Energy Classification: E
Ref.: SR_451 Edificio centenario con 566 m² de construcción, en propiedad total, a 5 minutos a pie de la playa de Parede, totalmente remodelado y transformado en 4 apartamentos.Planta Baja:Apartamento T2 con 77,6 m² de área útil, compuesto por: salón (19,5 m²), cocina (22 m²) con acceso a patio, 2 dormitorios (11,9 m² y 13,1 m²), baño completo con base de ducha (4,1 m²). También cuenta con jardín independiente, garaje (13,6 m²) y estacionamiento exterior para 1 coche.Apartamento dúplex T2 con 86,2 m² de área útil, compuesto por: salón (35,2 m²) con acceso a un patio, cocina (15,7 m²), también con acceso al exterior, 2 dormitorios (16,8 m² y 12,1 m²) y 2 baños completos, uno con base de ducha y el otro con bañera. También incluye un garaje de 31,4 m².Primera Planta:Apartamento T3+1 con 100,1 m² de área útil, compuesto por: vestíbulo (13,1 m²), salón (24,2 m²), cocina (10,2 m²) con acceso a terraza (20,4 m²) con zona de almacenamiento (1,8 m²), 3 dormitorios (13,5 m², 11,7 m² y 9,6 m²), oficina de 8,6 m² y 2 baños completos, uno con base de ducha y el otro con bañera.
Ático:Apartamento T1+1 con 59,5 m² de área útil, compuesto por: vestíbulo (7,7 m²), salón (16,6 m²), cocina (10 m²) con balcón (3,3 m²), dormitorio (11 m²), oficina (9 m²), baño con base de ducha y zona de almacenamiento (1,6 m²).
Todos los apartamentos tienen entradas independientes.Clasificación Energética: E
Ref.: SR_451 Bâtiment centenaire de 566 m² de construction, en pleine propriété, à 5 minutes à pied de la plage de Parede, entièrement rénové et transformé en 4 appartements.Rez-de-chaussée :Appartement T2 avec 77,6 m² de surface utile, composé de : salon (19,5 m²), cuisine (22 m²) avec accès à un patio, 2 chambres (11,9 m² et 13,1 m²), salle de bain complète avec douche (4,1 m²). Il dispose également d'un jardin indépendant, d'un garage (13,6 m²) et d'un stationnement extérieur pour 1 voiture.Appartement T2 duplex avec 86,2 m² de surface utile, composé de : salon (35,2 m²) avec accès à une cour, cuisine (15,7 m²), également avec accès à l'extérieur, 2 chambres (16,8 m² et 12,1 m²) et 2 salles de bain complètes, l'une avec douche et l'autre avec baignoire. Il comprend également un garage de 31,4 m².Premier étage :Appartement T3+1 avec 100,1 m² de surface utile, composé de : hall d'entrée (13,1 m²), salon (24,2 m²), cuisine (10,2 m²) avec accès à une terrasse (20,4 m²) avec espace de rangement (1,8 m²), 3 chambres (13,5 m², 11,7 m² et 9,6 m²), bureau de 8,6 m² et 2 salles de bain complètes, l'une avec douche et l'autre avec baignoire.
Combles :Appartement T1+1 avec 59,5 m² de surface utile, composé de : hall d'entrée (7,7 m²), salon (16,6 m²), cuisine (10 m²) avec balcon (3,3 m²), chambre (11 m²), bureau (9 m²), salle de bain avec douche et espace de rangement (1,6 m²).
Tous les appartements ont des entrées indépendantes.Classe énergétique : E
Ref. : SR_451 Centenary building with 566 m² of construction, on full property, just 5 minutes' walk from Parede beach, fully refurbished and converted into 4 apartments.Ground Floor:T2 apartment with 77.6 m² of usable area, comprising: living room (19.5 m²), kitchen (22 m²) with access to a patio, 2 bedrooms (11.9 m² and 13.1 m²), complete bathroom with shower base (4.1 m²). It also has an independent garden, garage (13.6 m²) and external parking for 1 car.Duplex T2 apartment with 86.2 m² of usable area, comprising: living room (35.2 m²) with access to a courtyard, kitchen (15.7 m²), also with access to the outside, 2 bedrooms (16.8 m² and 12.1 m²) and 2 complete bathrooms, one with a shower and the other with a bathtub. It also includes a garage of 31.4 m².First Floor:T3+1 apartment with 100.1 m² of usable area, comprising: entrance hall (13.1 m²), living room (24.2 m²), kitchen (10.2 m²) with access to a terrace (20.4 m²) with storage area (1.8 m²), 3 bedrooms (13.5 m², 11.7 m², and 9.6 m²), an office of 8.6 m², and 2 complete bathrooms, one with a shower and the other with a bathtub.
Attic:T1+1 apartment with 59.5 m² of usable area, comprising: entrance hall (7.7 m²), living room (16.6 m²), kitchen (10 m²) with balcony (3.3 m²), bedroom (11 m²), office (9 m²), bathroom with shower base, and storage area (1.6 m²).
All apartments have independent entrances.Energy Classification: E
Ref.: SR_451 Prédio centenário com 566 m² de construção, em propriedade total, a 5 minutos a pé da praia da Parede, totalmente remodelado e transformado em 4 apartamentos.Piso térreo:
- Apartamento T2 com 77,6 m² de área útil, composto por: sala (19,5 m²), cozinha (22 m²) com acesso a pátio, 2 quartos (11,9 m² e 13,1 m²), WC completo com base de duche (4,1 m²). Conta ainda com jardim independente, garagem (13,6 m²) e estacionamento exterior para 1 carro. - Apartamento T2 duplex com 86,2 m² de área útil, composto por: Sala (35,2 m²) com acesso a logradouro, cozinha (15,7 m²), também com acesso ao exterior, 2 quartos (16,8 m² e 12,1 m²) e 2 WC's completos, sendo que um dispõe de base de duche e outro de banheira. Conta ainda com garagem de 31,4 m².Piso 1:
- Apartamento T3+1 com 100,1 m² de área útil, composto por: hall de entrada (13,1 m²), sala (24,2 m²), cozinha (10,2 m²) com acesso a terraço (20,4 m²) com zona de arrumos (1,8 m²), 3 quartos (13,5 m², 11,7 m² e 9,6 m²), escritório de 8,6 m², 2 WC's completos, sendo que um dispõe de base de duche e outro de banheira.Sótão:
- ApartamentoT1+1 com 59,5 m² de área útil, composto por: hall de entada (7,7 m²), sala (16,6 m²), cozinha (10 m²) com varanda (3,3 m²), quarto (11 m²), escritório (9 m²), WC com base de duche e zona de arrumos (1,6 m²).Todos os apartamentos dispõem de entradas independentes.Classificação Energética: E
Ref.ª SR_451Centenary building with 566 m² of construction, on full property, just 5 minutes' walk from Parede beach, fully refurbished and converted into 4 apartments.Ground Floor:T2 apartment with 77.6 m² of usable area, comprising: living room (19.5 m²), kitchen (22 m²) with access to a patio, 2 bedrooms (11.9 m² and 13.1 m²), complete bathroom with shower base (4.1 m²). It also has an independent garden, garage (13.6 m²) and external parking for 1 car.Duplex T2 apartment with 86.2 m² of usable area, comprising: living room (35.2 m²) with access to a courtyard, kitchen (15.7 m²), also with access to the outside, 2 bedrooms (16.8 m² and 12.1 m²) and 2 complete bathrooms, one with a shower and the other with a bathtub. It also includes a garage of 31.4 m².First Floor:T3+1 apartment with 100.1 m² of usable area, comprising: entrance hall (13.1 m²), living room (24.2 m²), kitchen (10.2 m²) with access to a terrace (20.4 m²) with storage area (1.8 m²), 3 bedrooms (13.5 m², 11.7 m², and 9.6 m²), an office of 8.6 m², and 2 complete bathrooms, one with a shower and the other with a bathtub.
Attic:T1+1 apartment with 59.5 m² of usable area, comprising: entrance hall (7.7 m²), living room (16.6 m²), kitchen (10 m²) with balcony (3.3 m²), bedroom (11 m²), office (9 m²), bathroom with shower base, and storage area (1.6 m²).
All apartments have independent entrances.Energy Classification: E
Ref.: SR_451 Centenary building with 566 m² of construction, on full property, just 5 minutes' walk from Parede beach, fully refurbished and converted into 4 apartments.Ground Floor:T2 apartment with 77.6 m² of usable area, comprising: living room (19.5 m²), kitchen (22 m²) with access to a patio, 2 bedrooms (11.9 m² and 13.1 m²), complete bathroom with shower base (4.1 m²). It also has an independent garden, garage (13.6 m²) and external parking for 1 car.Duplex T2 apartment with 86.2 m² of usable area, comprising: living room (35.2 m²) with access to a courtyard, kitchen (15.7 m²), also with access to the outside, 2 bedrooms (16.8 m² and 12.1 m²) and 2 complete bathrooms, one with a shower and the other with a bathtub. It also includes a garage of 31.4 m².First Floor:T3+1 apartment with 100.1 m² of usable area, comprising: entrance hall (13.1 m²), living room (24.2 m²), kitchen (10.2 m²) with access to a terrace (20.4 m²) with storage area (1.8 m²), 3 bedrooms (13.5 m², 11.7 m², and 9.6 m²), an office of 8.6 m², and 2 complete bathrooms, one with a shower and the other with a bathtub.
Attic:T1+1 apartment with 59.5 m² of usable area, comprising: entrance hall (7.7 m²), living room (16.6 m²), kitchen (10 m²) with balcony (3.3 m²), bedroom (11 m²), office (9 m²), bathroom with shower base, and storage area (1.6 m²).
All apartments have independent entrances.Energy Classification: E
Ref.: SR_451