EUR 1.565.000
6 cam
555 m²
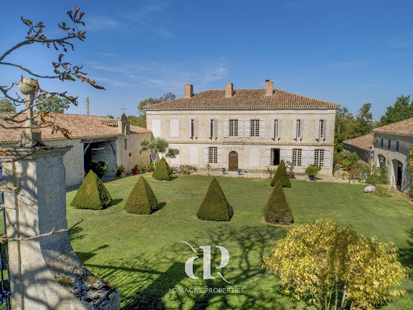
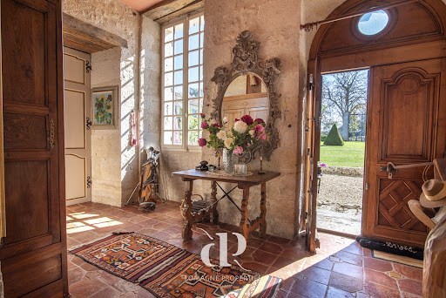
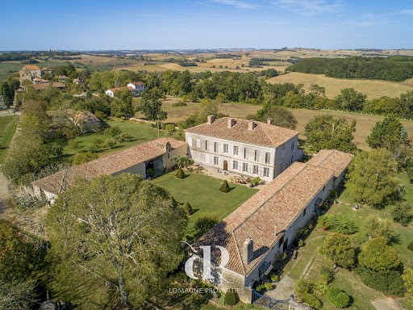
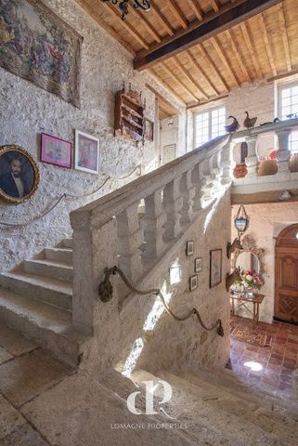
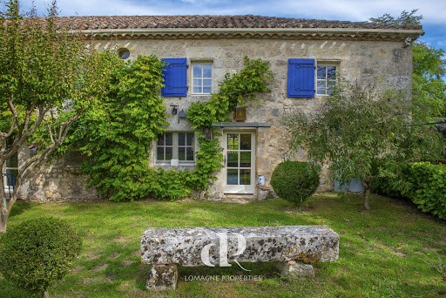
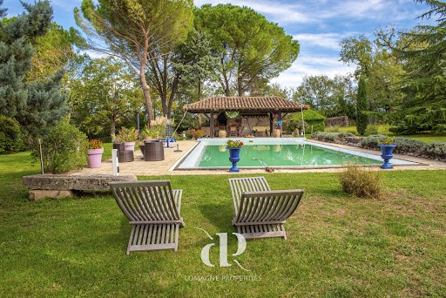
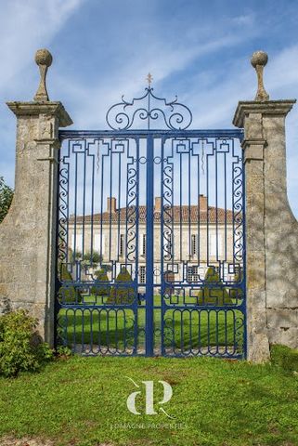
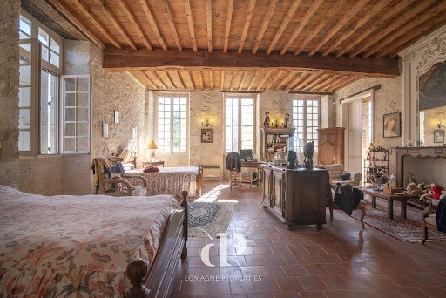
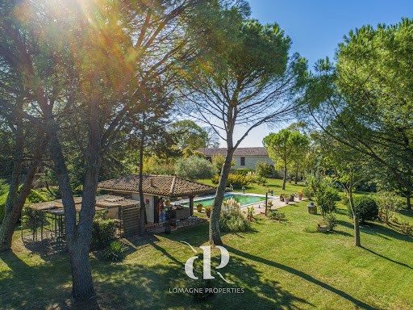
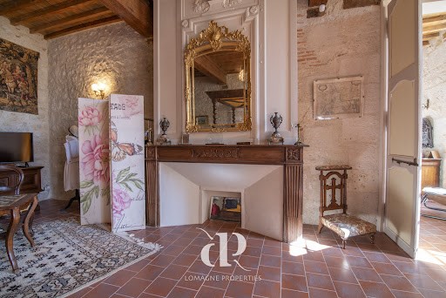
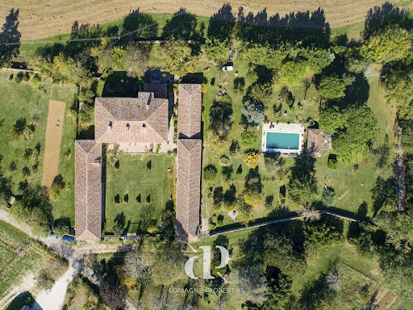
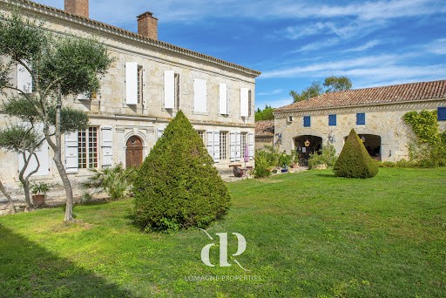
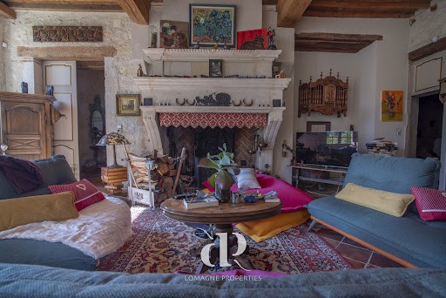
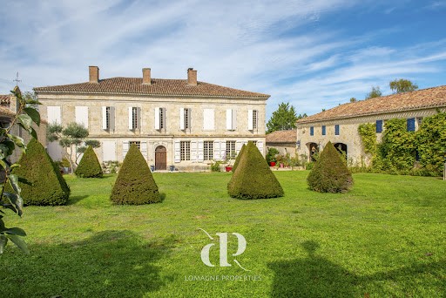
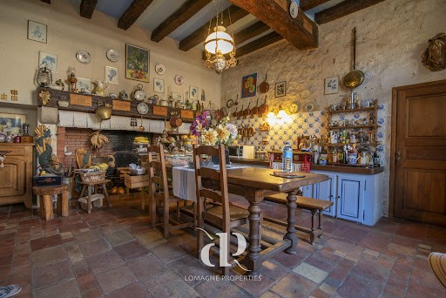
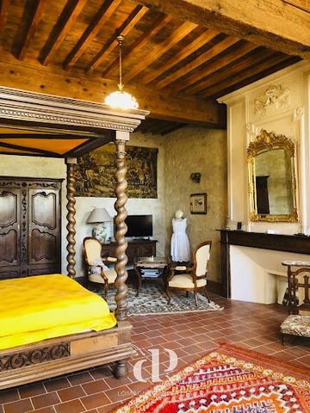
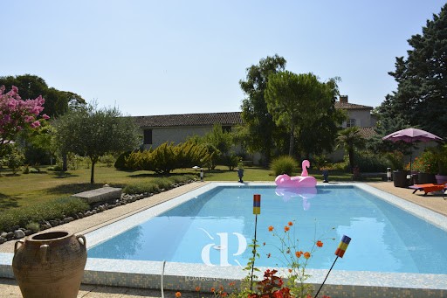
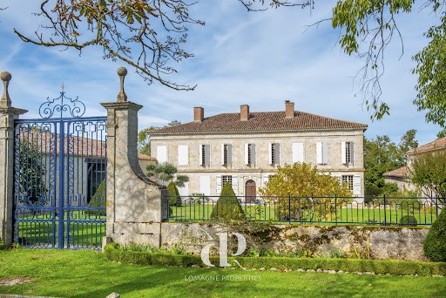
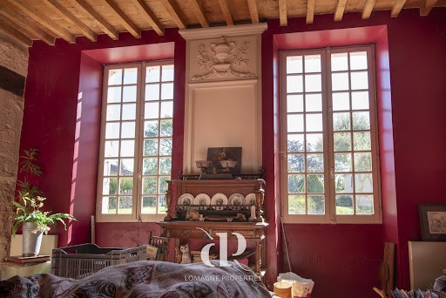
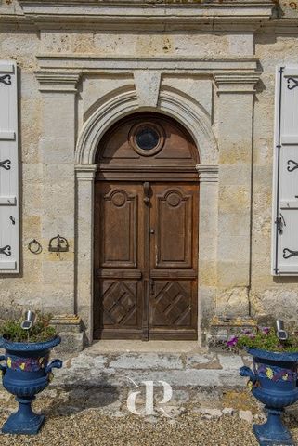
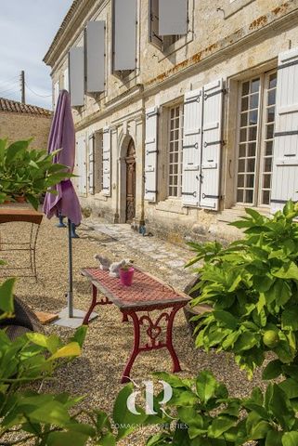
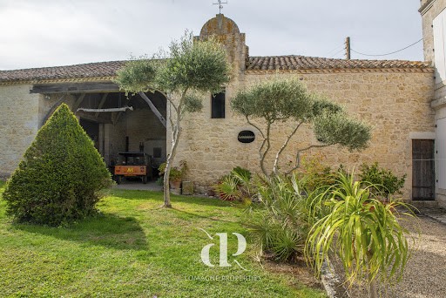
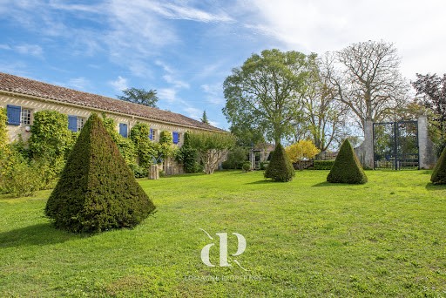
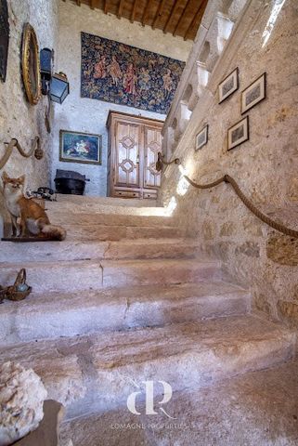
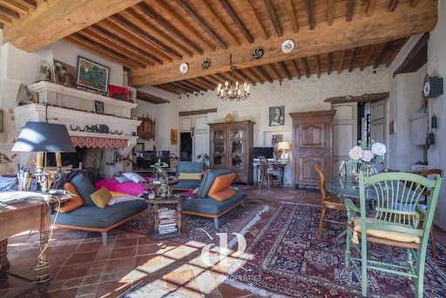
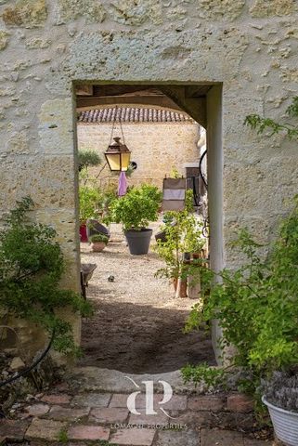
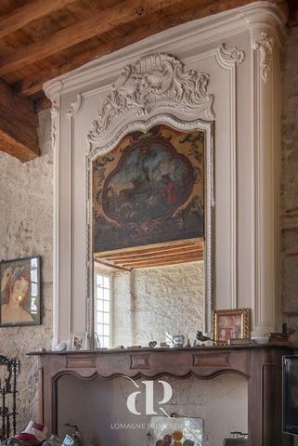
Commentaires : Nos propriétés ont été soigneusement sélectionnées pour leur emplacement, leur caractère et leur charme. Une maison est vendue non meublée sauf mention dans le descriptif. Honoraires d'agence à la charge du vendeur. Toutes les mesures et distances sont approximatives. Les informations sur les risques auxquels ce bien est exposé sont disponibles sur le site Géorisques. Document non contractuel. LOMAGNE PROPERTIES EIRL Resi Limbeek - Mandataire Reseau Expertimo - RSAC 529 658 072 Montauban ... ... /> EXPERTIMO est le leader français des réseaux dédiés aux mandataires expérimentés - Annonce rédigée et publiée par un Agent Mandataire - Lomagne Properties presents this unique manor house with chateau features located on the outskirts of a typical Gascony village, boasting a restaurant and a stunning chateau. An inner courtyard is created by the outbuildings and a majestic fence surrounds the front garden. The wealth of original features, such as the remarkable staircase, the huge fireplaces, the period wall paintings and the imposing beams have been well preserved during the renovation, during which nothing was left to chance. The manor house offers 3 spacious bedrooms and is complemented by a separate 2 bedroom guest house in one of the outbuildings. The latter offer ample space to create further guest houses. In the middle of the wooded park you will find a swimming pool with outdoor facilities. An exceptional property to view as soon as possible. Location: On a plot of 9,200 m2, on the edge of a small, quiet Gascony village, with restaurant and chateau. Access: Tarn et Garonne, 65min. from Toulouse International Airport and 9 minutes from the first amenities, 45 min. from Agen TGV station. Total approx. 555 m2 Manor House (435m2) - Ground floor:o Entrance hall (13m2), stone staircaseo Living/dining room (57m2), fireplace with beams - large windowso Kitchen (26m2)o Laundry room (29m2)o Library (39m2)o Room to renovate (33m2) Manor House - first floor:o Master bedroom (57m2) with en-suite bathroomo Bathroom (26m2), bath, shower, WC, bidet, washbasino Bedroom 2 (39m2) en-suite bathroomo Bathroom (11m2) with bath, WC, bidet and washbasino Office/bedroom/dressing room (21m2), with access to the bathroomo Bedroom 3 (22m2) with en-suite bathroom (7.4m2) and living room (27m2) - access by a separate staircaseGuest house (120m2): o Living room (26.7m2) o Dining room (21.7m2) o Kitchen (19.8m2) o Bedroom 1 (19.5m2) with en-suite bathroom (4.5m2) o Bedroom 2 (22.7m2) en-suite bathroom (5.25m2) Condition: Completely renovated about 40 years ago. Very well maintained. The windows are mostly single-glazed. Septic tank probably not compliant. Additional information: - 9,219 m2 of land - Swimming pool of 12.5 x 6.5 m2 - Property tax, 6012 euros per year - a well - used for watering the garden - Barn (280 m2) - Workshop and second barn (370 m2) - Gravelled cellar (58 m2) - Built in around 1680 Comments: Our properties have been carefully selected for their location, character and charm. A house is sold unfurnished unless otherwise stated in the description. Agency fees payable by the seller. All measurements and distances are approximate. Information on the risks to which this property is exposed is available on the Géorisques website. Non-contractual document. LOMAGNE PROPERTIES EIRL Resi Limbeek - Expertimo Network Agent - RSAC 529 658 072 Montauban ... ... EXPERTIMO est le leader français des réseaux dédiés aux mandataires expérimentés