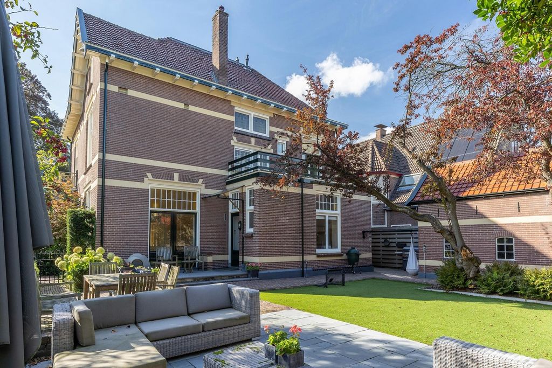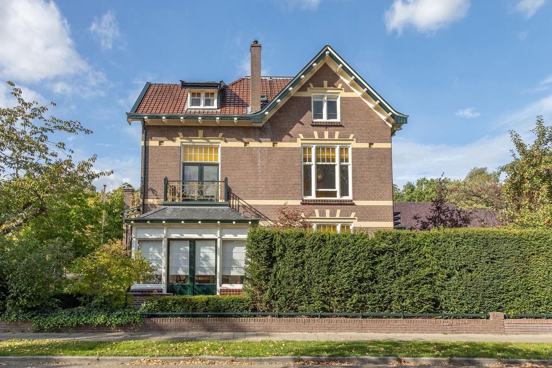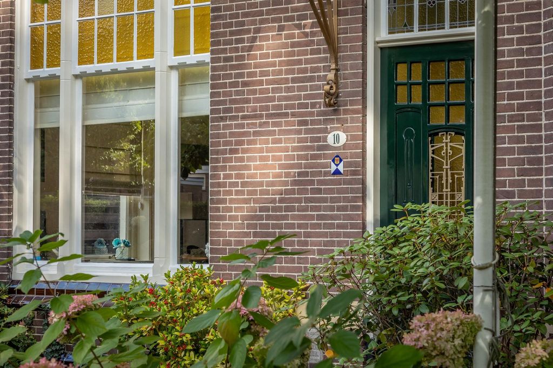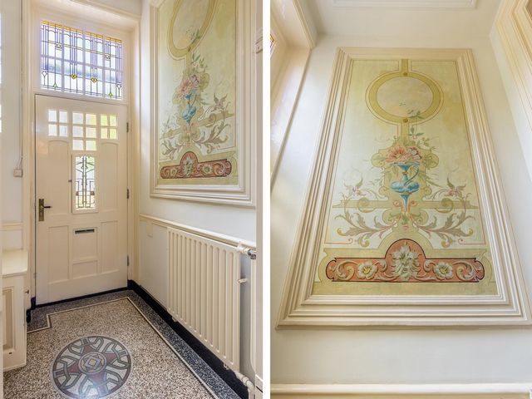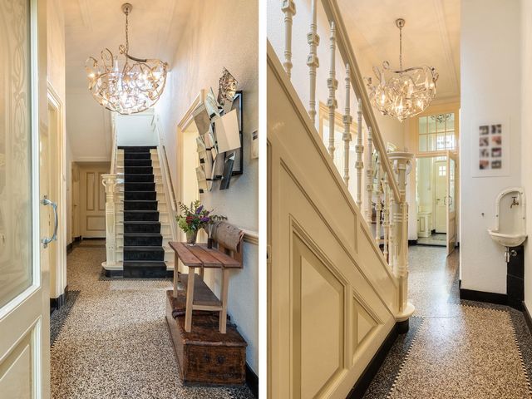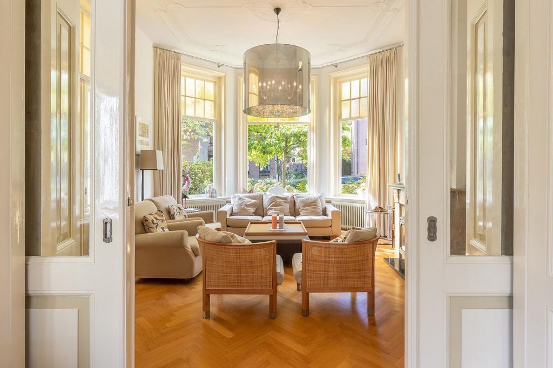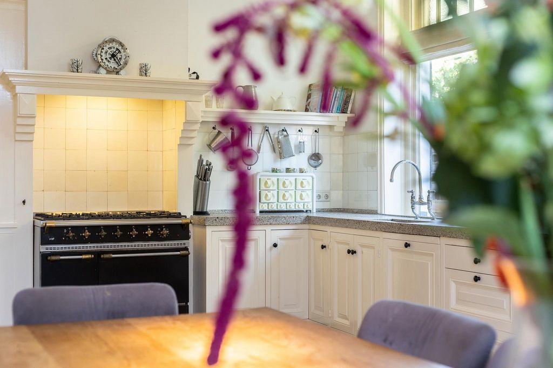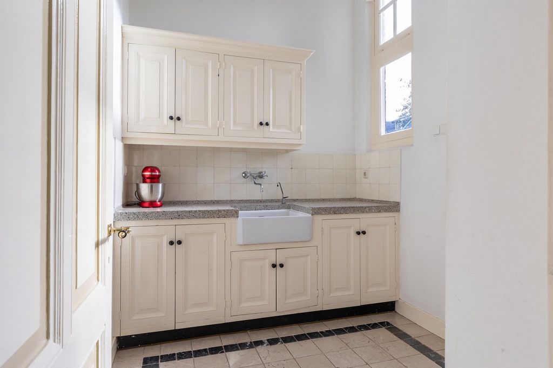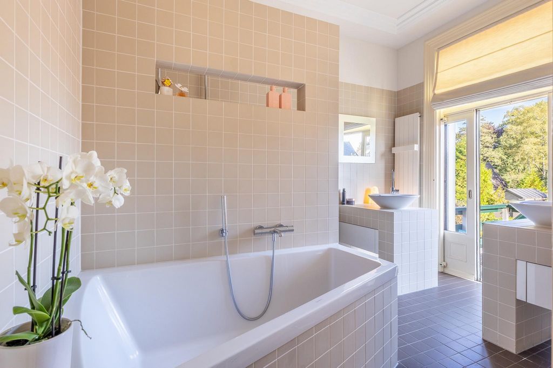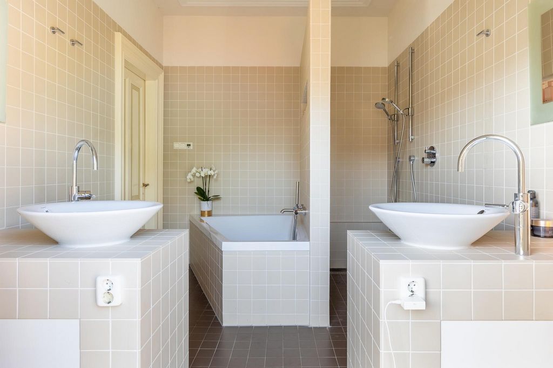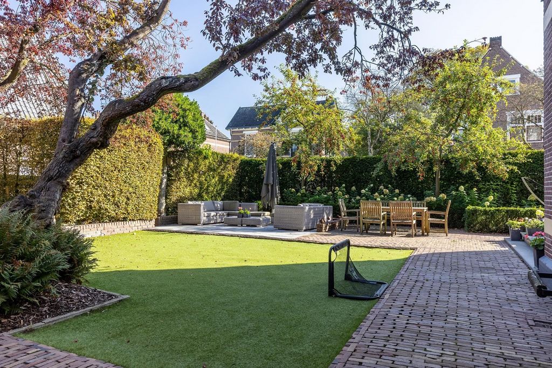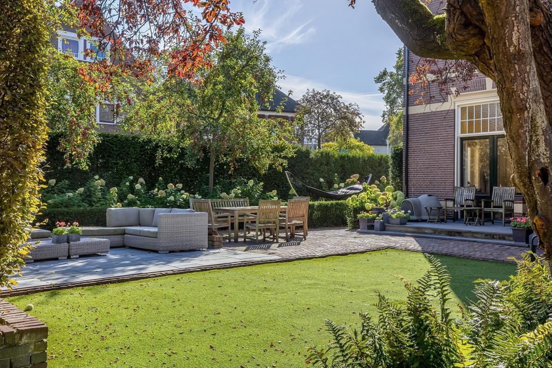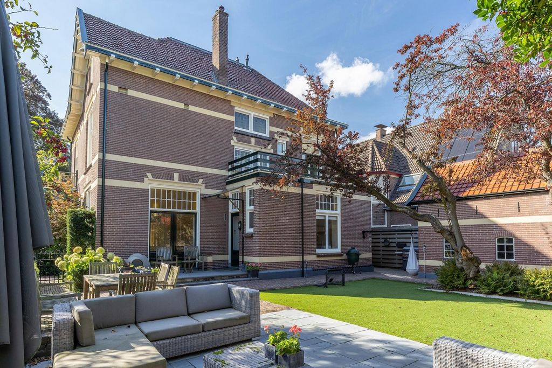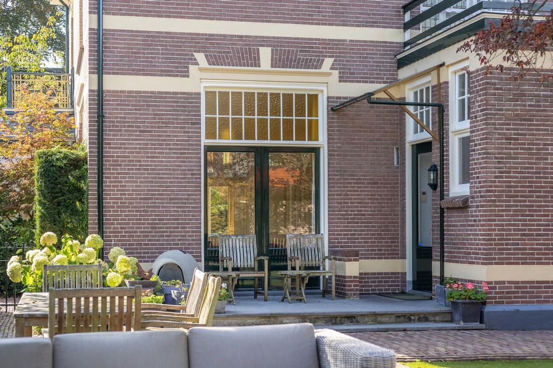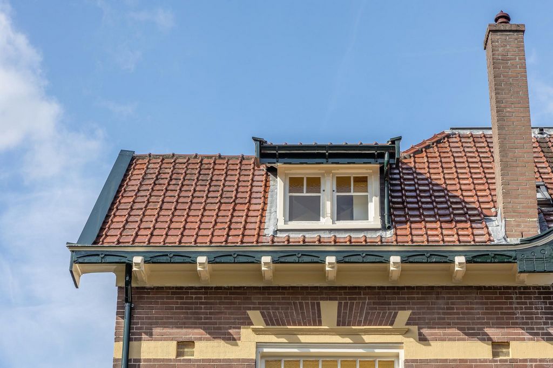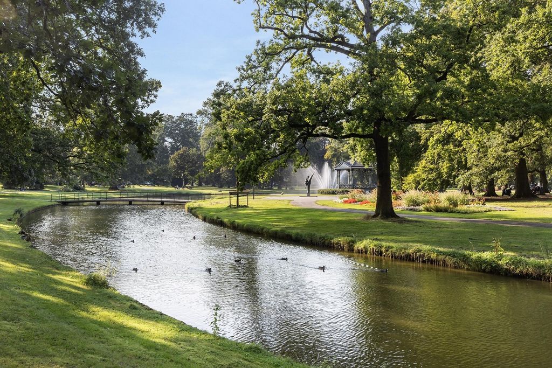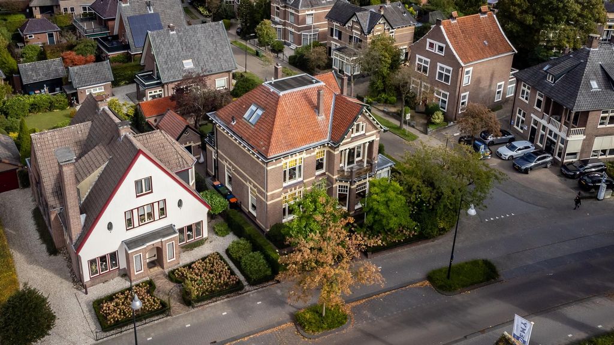EUR 1.295.000
FOTO IN CARICAMENTO...
Casa e casa singola (In vendita)
Riferimento:
EDEN-T101201451
/ 101201451
This unique city villa, a Rijksmonument, effortlessly combines historic grandeur with contemporary living comfort. Located in the prestigious 'De Parken' area of Apeldoorn, this property offers no less than 302 m² of living space spread over three floors. To the rear is a private garden with a detached stone shed and garage. There are also two further parking spaces. Both inside and out, the property has been restored and modernised with great attention to detail, while carefully preserving the monumental elements.The monumental status of this villa is also reflected on the outside. The façade is richly decorated with a bay window, loggias and balconies with ornate balustrades. The wooden columns with detailed capitals and the hipped roof with glazed tuiles du Nord give the property a rich appearance. The interior retains many original details such as marble fireplaces inlaid with gold leaf, Art Nouveau stucco ceilings and restored murals in the vestibule.The villa is set in a generous 635m² plot, which is fully fenced and has a lockable gate. The front of the house is partially sheltered by two beautiful yellow tulip magnolias and the front garden is landscaped with yew hedges and lime hydrangeas. The large rear garden has an artificial lawn, several sun terraces and various trees, including crabapples and yew hedges. To the left of the garden is the detached monumental barn, affectionately known by the present owners as 'The Coach House'. To the rear is the garage. There are two parking spaces for this garage behind the hedge.This villa is located a stone's throw from the Oranjepark and in the protected town and village conservation area 'De Parken'. The centre of Apeldoorn with its shops and amenities is within walking distance, as is the railway station. Schools, sports facilities and the nature of the Kroondomeinen are all within easy reach. Apeldoorn, the green city on the Veluwe, is located in the middle of the Netherlands, near the A50 and A1 motorways. This provides good connections to Amsterdam, Amersfoort, Deventer, Hengelo and Germany. The layout: Entering through the imposing front door, one enters the vestibule with the original draft porch. The spacious hallway, with granite flooring featuring the logo of the original Freemasons, provides access to all the main living areas. To the right is the spacious sitting room en-suite with a beautiful bay window, original fitted doors with built-in cupboards and an ornamental ceiling. The front room is a sitting room with a fireplace and marble mantelpiece. French doors lead to the bright conservatory, which offers plenty of natural light and is ideal for relaxing overlooking the garden. The rear lounge has an atmospheric Jacobus wood-burning stove and sliding doors to the sunny terrace. To the left of the hall is a spacious study, ideally situated at the front of the house, with a unique oil-painted ceiling in original colours. This room offers tranquillity and character, perfect as a home office or study. The kitchen/diner is luxuriously fitted with bespoke cream white cupboards and a granite worktop. A Lacanche five-burner gas cooker and two ovens are situated by the fireplace. The kitchen is spacious enough to accommodate a large dining table, perfect for entertaining family and friends. Adjacent to the kitchen is a utility room with a washing machine connection and access to the terrace.The first floor is accessed via the monumental burgundy staircase. The master bedroom has two balconies, one with a loggia, and fitted wardrobes. The modern bathroom has a walk-in shower, bath, double basins with columns and underfloor electric heating. French doors lead to the roof terrace. A separate cloakroom and second toilet complete this floor.On the second floor there are three multi-functional bedrooms, a second bathroom with steam shower and a separate toilet.This stunning city villa offers the best of both worlds: the charm of a national monument combined with modern living comforts. Would you like to experience the special atmosphere and space of this villa for yourself? You are most welcome to visit.
Visualizza di più
Visualizza di meno
Deze unieke stadsvilla, een Rijksmonument, combineert moeiteloos historische grandeur met hedendaags woongemak. Gelegen in de prestigieuze wijk ‘De Parken’ in Apeldoorn, biedt deze woning een woonoppervlakte van maar liefst 302 m², verdeeld over drie verdiepingen. Aan de achterzijde een tuin met privacy waarin een vrijstaande stenen schuur en de garage geplaatst zijn. Ook zijn er nog twee parkeerplaatsen aangelegd. Zowel intern als extern is het pand met oog voor detail gerestaureerd en gemoderniseerd, waarbij de monumentale elementen zorgvuldig zijn behouden.De monumentale status van deze villa komt ook aan de buitenzijde goed tot zijn recht. De voorgevel is rijkelijk versierd met een erker, loggia’s en balkons met geornamenteerde hekwerken. De houten zuilen met gedetailleerde kapitelen en het afgeknotte schilddak met geglazuurde tuiles du Nord geven het pand een rijke uitstraling. Het interieur bevat vele originele details zoals marmeren schoorsteenmantels ingelegd met bladgoud, stucplafonds in Art Nouveau-stijl en gerestaureerde muurschilderingen in de vestibule.De villa ligt op een royaal perceel van 635 m², volledig omheind en voorzien van een afsluitbare poort. De voorzijde van de woning wordt deels beschut door twee prachtige gele tulpenmagnolia's, en de voortuin is aangelegd met taxushaagjes en lime hortensia's. De ruime achtertuin beschikt over een kunstgras gazon, meerdere zonneterrassen en diverse bomen, waaronder sierappels en taxushagen. Links in de tuin staat de vrijstaande monumentale schuur, liefdevol “het Koetshuisje” genoemd door de huidige eigenaren. Terwijl aan de achterzijde de garage geplaatst is. Achter de haag zijn twee parkeerplaatsen voor deze garage aanwezig.Deze villa bevindt zich op een steenworp afstand van het Oranjepark en is gelegen in het beschermde stads- en dorpsgezicht ‘De Parken’. Het centrum van Apeldoorn met winkels en voorzieningen ligt op loopafstand, net als het station. Scholen, sportfaciliteiten en de natuur van de Kroondomeinen zijn allemaal binnen handbereik. Apeldoorn, groene stad op de Veluwe, gelegen in het midden van Nederland, aan de A50 en de A1. Hierdoor goede verbindingen met o.a. Amsterdam, Amersfoort, Deventer, Hengelo en Duitsland. Indeling: Bij binnenkomst via de imposante voordeur betreedt u de vestibule met origineel tochtportaal. De ruime hal, voorzien van een granitovloer met het logo van de oorspronkelijke vrijmetselaarsbewoners, biedt toegang tot alle belangrijke leefruimtes. Rechts vindt u de royale woonkamer en-suite met een prachtige erker, originele suitedeuren met inbouwkasten en een ornamentenplafond. De voorkamer is ingericht als zitkamer, voorzien van een open haard met marmeren schouw. Via de en-suitedeuren betreedt u de lichte serre, die veel natuurlijk lichtinval biedt en ideaal is voor ontspanning met uitzicht op de tuin. De achterkamer, ingericht als lounge, heeft een sfeervolle Jacobus houtkachel en schuifdeuren naar het zonnige terras. Aan de linkerzijde van de hal bevindt zich een ruime werkkamer, ideaal gelegen aan de voorzijde van de woning en voorzien van het unieke olieverfplafond in originele kleuren. Deze ruimte biedt rust en karakter, perfect als thuiskantoor of studieplek. De woonkeuken is luxe uitgevoerd met maatwerk keukenkasten, afgewerkt in roomwit, en een granito aanrechtblad. In de schouw is een Lacanche gasfornuis met vijf pitten en twee ovens geplaatst. De keuken is ruim genoeg voor een grote eettafel, perfect voor gezellige diners met familie en vrienden. Naast de keuken bevindt zich de bijkeuken met wasmachine-aansluiting en toegang tot het terras.De eerste verdieping is bereikbaar via de monumentale bordestrap. Hier bevinden zich drie ruime slaapkamers, waarvan de master bedroom beschikt over twee balkons, één met loggia, en inbouwkasten. De moderne badkamer is voorzien van een inloopdouche, ligbad, dubbele wastafels met zuilen en elektrische vloerverwarming. Via openslaande deuren is er toegang tot het dakterras. Een aparte garderobekamer en een tweede toilet maken deze verdieping compleet.Op de tweede etage treft u drie multifunctionele slaapkamers, een tweede badkamer met stoomdouche en een apart toilet.Deze adembenemende stadsvilla biedt het beste van twee werelden: de charme van een Rijksmonument gecombineerd met modern wooncomfort. Wilt u de bijzondere sfeer en ruimte van deze villa zelf ervaren? U bent van harte welkom voor een bezichtiging.
This unique city villa, a Rijksmonument, effortlessly combines historic grandeur with contemporary living comfort. Located in the prestigious 'De Parken' area of Apeldoorn, this property offers no less than 302 m² of living space spread over three floors. To the rear is a private garden with a detached stone shed and garage. There are also two further parking spaces. Both inside and out, the property has been restored and modernised with great attention to detail, while carefully preserving the monumental elements.The monumental status of this villa is also reflected on the outside. The façade is richly decorated with a bay window, loggias and balconies with ornate balustrades. The wooden columns with detailed capitals and the hipped roof with glazed tuiles du Nord give the property a rich appearance. The interior retains many original details such as marble fireplaces inlaid with gold leaf, Art Nouveau stucco ceilings and restored murals in the vestibule.The villa is set in a generous 635m² plot, which is fully fenced and has a lockable gate. The front of the house is partially sheltered by two beautiful yellow tulip magnolias and the front garden is landscaped with yew hedges and lime hydrangeas. The large rear garden has an artificial lawn, several sun terraces and various trees, including crabapples and yew hedges. To the left of the garden is the detached monumental barn, affectionately known by the present owners as 'The Coach House'. To the rear is the garage. There are two parking spaces for this garage behind the hedge.This villa is located a stone's throw from the Oranjepark and in the protected town and village conservation area 'De Parken'. The centre of Apeldoorn with its shops and amenities is within walking distance, as is the railway station. Schools, sports facilities and the nature of the Kroondomeinen are all within easy reach. Apeldoorn, the green city on the Veluwe, is located in the middle of the Netherlands, near the A50 and A1 motorways. This provides good connections to Amsterdam, Amersfoort, Deventer, Hengelo and Germany. The layout: Entering through the imposing front door, one enters the vestibule with the original draft porch. The spacious hallway, with granite flooring featuring the logo of the original Freemasons, provides access to all the main living areas. To the right is the spacious sitting room en-suite with a beautiful bay window, original fitted doors with built-in cupboards and an ornamental ceiling. The front room is a sitting room with a fireplace and marble mantelpiece. French doors lead to the bright conservatory, which offers plenty of natural light and is ideal for relaxing overlooking the garden. The rear lounge has an atmospheric Jacobus wood-burning stove and sliding doors to the sunny terrace. To the left of the hall is a spacious study, ideally situated at the front of the house, with a unique oil-painted ceiling in original colours. This room offers tranquillity and character, perfect as a home office or study. The kitchen/diner is luxuriously fitted with bespoke cream white cupboards and a granite worktop. A Lacanche five-burner gas cooker and two ovens are situated by the fireplace. The kitchen is spacious enough to accommodate a large dining table, perfect for entertaining family and friends. Adjacent to the kitchen is a utility room with a washing machine connection and access to the terrace.The first floor is accessed via the monumental burgundy staircase. The master bedroom has two balconies, one with a loggia, and fitted wardrobes. The modern bathroom has a walk-in shower, bath, double basins with columns and underfloor electric heating. French doors lead to the roof terrace. A separate cloakroom and second toilet complete this floor.On the second floor there are three multi-functional bedrooms, a second bathroom with steam shower and a separate toilet.This stunning city villa offers the best of both worlds: the charm of a national monument combined with modern living comforts. Would you like to experience the special atmosphere and space of this villa for yourself? You are most welcome to visit.
Riferimento:
EDEN-T101201451
Paese:
NL
Città:
Apeldoorn
Codice postale:
7316 AD
Categoria:
Residenziale
Tipo di annuncio:
In vendita
Tipo di proprietà:
Casa e casa singola
Grandezza proprietà:
302 m²
Grandezza lotto:
635 m²
Locali:
10
Camere da letto:
6
Bagni:
2
Parcheggi:
1


