FOTO IN CARICAMENTO...
Appartamento e condominio in vendita - Hove
EUR 2.394.423
Appartamento e condominio (In vendita)
1 loc
3 cam
2 ba
Riferimento:
EDEN-T101266128
/ 101266128
Riferimento:
EDEN-T101266128
Paese:
GB
Città:
Brighton And Hove
Codice postale:
BN3 2LR
Categoria:
Residenziale
Tipo di annuncio:
In vendita
Tipo di proprietà:
Appartamento e condominio
Locali:
1
Camere da letto:
3
Bagni:
2
Ascensore:
Sì
Terrazza:
Sì
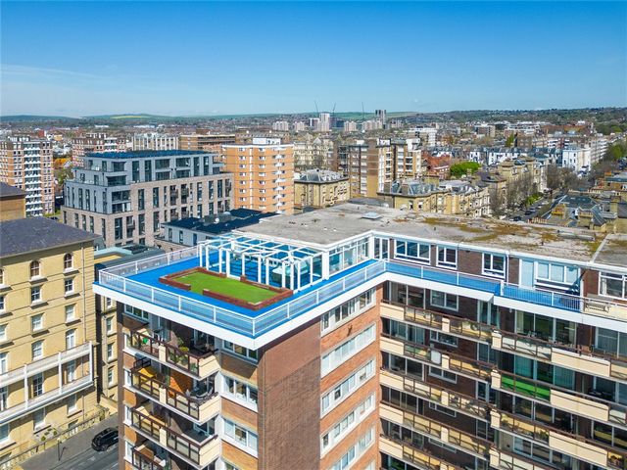



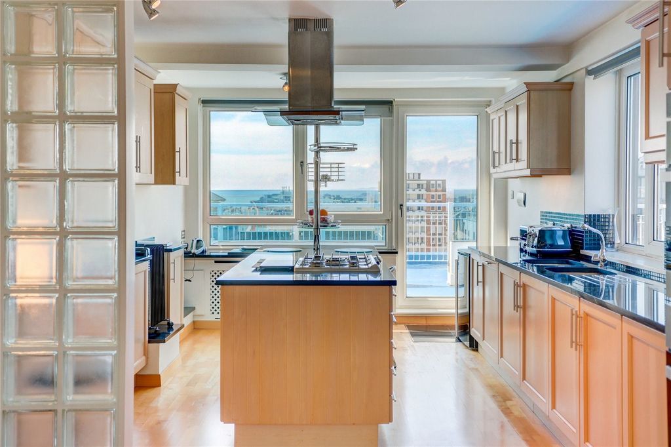
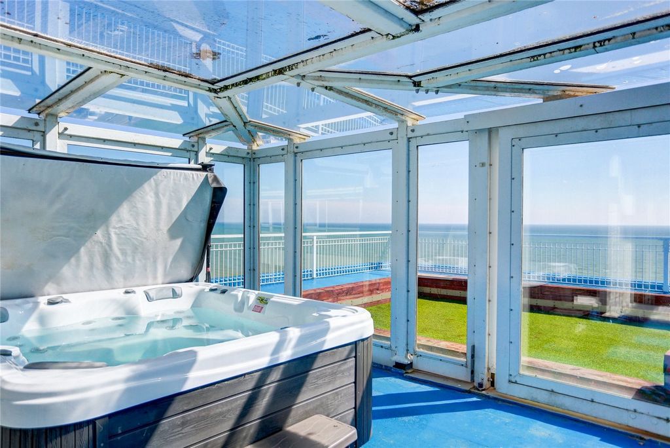
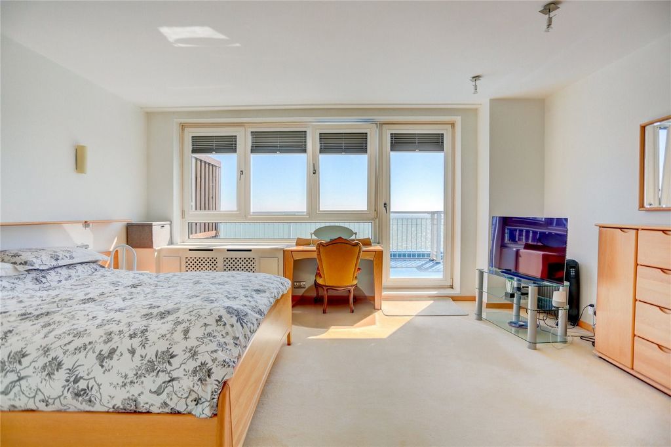
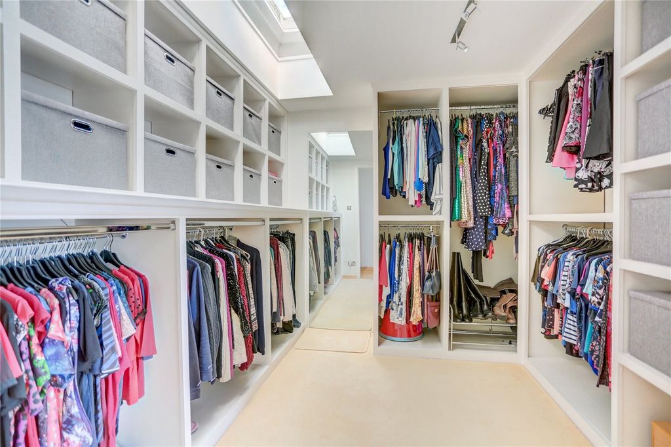
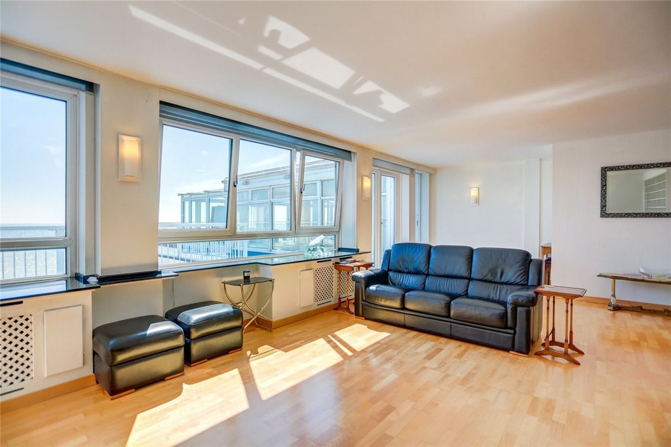
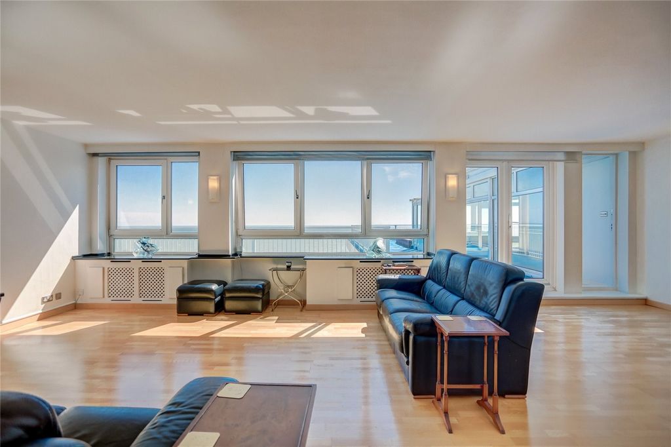


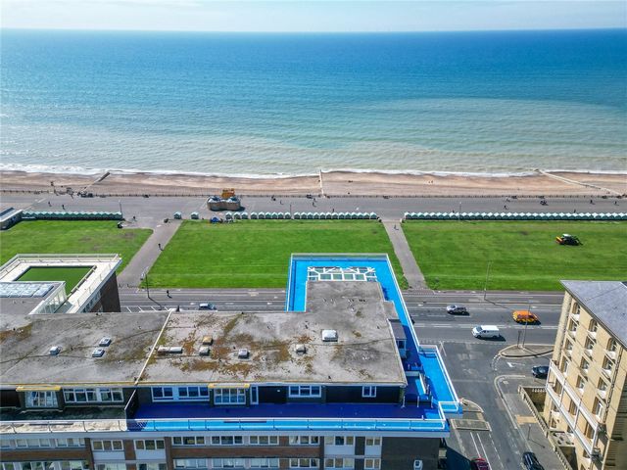
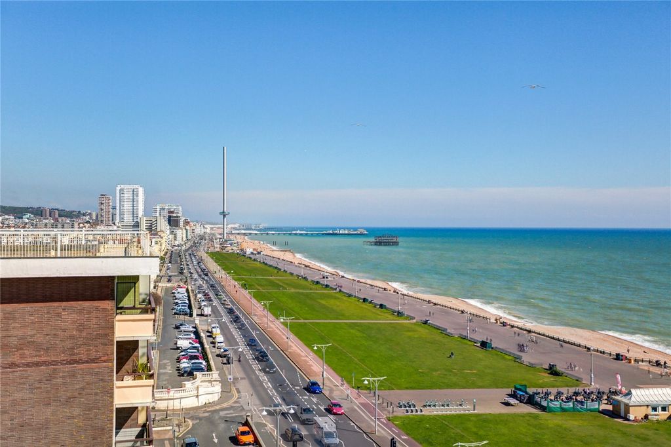

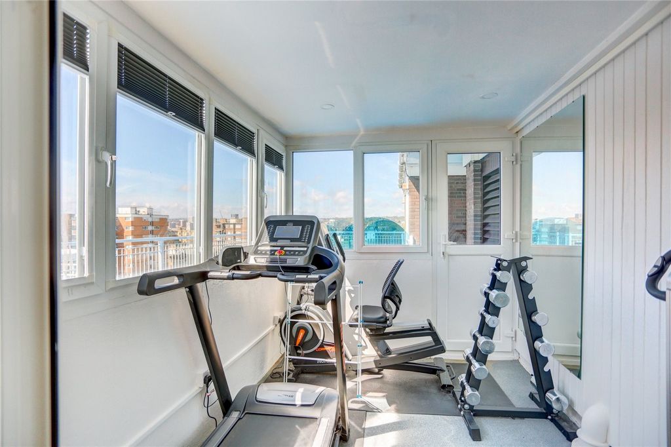


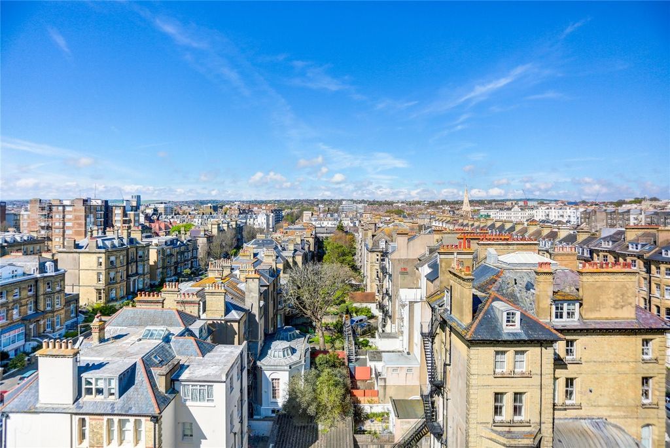

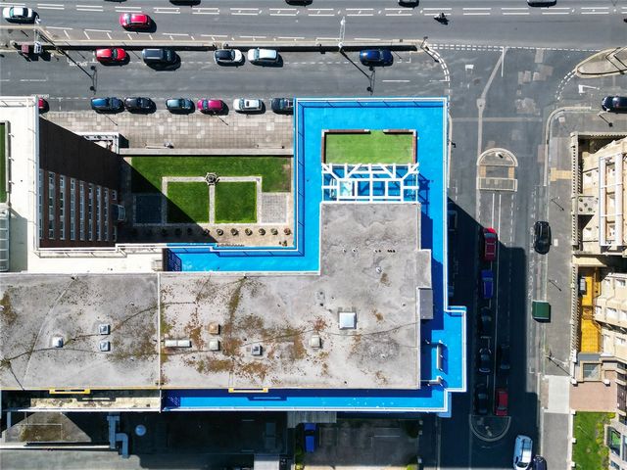

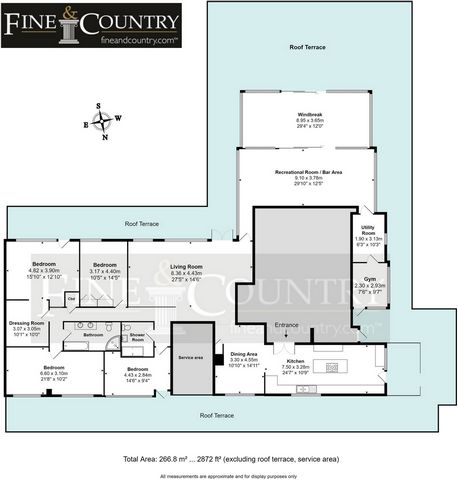

Directly opposite, the main bathroom is furnished with chic white sanitary wear and laid to black floor tiles, lending sophisticated monochromatic appeal. A substantial bathtub on a raised platform adds drama, a separate shower unit, functionality and a skylight streams natural light into the space to illuminate. Adjacent to the master suite and enjoying south facing sea views, bedroom two is fully carpeted, painted white and fitted with built-in storage. Sizeable bedroom three sits opposite the master suite to the back of the property overlooking the city and downland. This room is neutral in its decor, exceptionally bright and extremely spacious, could present as a guest suite if needed. Built-in wardrobes complete the practicality of the space. Currently used as an office, bedroom four is vibrant but simple in its décor, boasting a wall of slanted windows with city and downland views and a door on to the north terrace allowing an even light that feels like an artist studio. A striking second large shower room with white tiled floor and black panel walls adds a sophisticated twist to traditional expectations. Enjoying light flooding through a double skylight this room presents as a fashionable light space.
Back down the hallway the stunning lounge is positioned at the front of the property overlooking the sea with far reaching views to Peacehaven in the east and Worthing to the west. Opening out onto the terrace via double glass doors this sumptuous living space is totally bleached in light, offering comfort, space and luxury in its layout. A glass brick feature wall offers a translucency to the light flow and black granite surfaces add a touch of deco glamour. Through from the living room the glass conservatory opens out onto the expansive south facing part of the terrace. The conservatory is the perfect place to relax and unwind, watching the rolling waves of the ocean and enjoying the double aspect panoramic views and spectacular wall of sunshine. An internal feature garden offers individuality and a focus. At the rear of the space a utility room houses laundry functions and WC together with washing facilities and cupboards leading Kingsway Court is a secure, well managed building with the added benefit of communal heating and hot water, 24 hour porter and secure underground parking available (subject to separate charges). This spacious apartment situated in this prime central Hove location moments from various shopping facilities, restaurants, cafes, bars etc in nearby Church Road. Hove mainline station provides convenient commuter links to London and Gatwick, and regular bus services travel all across the city and up to Devil’s Dyke.Popular local schools include Hove Junior School, Brunswick Primary School and St Andrew’s C of E Primary School.Queens Gardens is located in parking zone N. The council tax band is F
TENURE & OUTGOINGS
Tenure: Share of freehold
Unexpired term on lease - 976 years remaining
Service Charge - £14,149.06Underground Parking Space Charge - £1,210 paBroadband & Mobile Phone Coverage – Prospective buyers should check the Ofcom Checker website Planning Permissions – Please check the local authority website for any planning permissions that may affect this property or properties close by. This is information has been provided by the seller. Please obtain verification via your legal representative.
Features:
- Lift
- Terrace Visualizza di più Visualizza di meno A rare opportunity to acquire this luxurious, four double bed penthouse with magnificent, panoramic, unrestricted sea and coastal views. Sitting at the pinnacle of a desirable apartment block, spanning the lower sea facing ends of two of central Hove's most sought after avenues, this sublime residence offers a vast floor plan of sensationally bright open space with an enclosed 2,000 square foot expansive terrace surrounding its south, west and northerly aspects. Nothing compares to the spectacular views enjoyed by this stunning coastal residence. Incorporating all the essential elements of stylish modern living with the addition of optional underground parking and separate storage facilities, this property is a tranquil haven with the seascape as its ever-changing backdrop.The buildings lift ascends to the apartments vestibule entrance where access is via a glass panelled staircase leading up to the front door. Once inside the apartment the overwhelming vibrancy of the light flooded space is truly breath-taking, a real visual inspiration. The main rooms to the front of the home overlook the sea and enjoy expansive, far-reaching panoramic views, those to the rear boasting views of the fabulous city scape and open downland. Painted dazzling white throughout to reflect the light and illuminate the space further, this superior elegant penthouse is truly awe inspiring. For peace of mind, security is covered with camera surveillance, ground floor porter, telephone entry system.Separated from the entrance door by a feature glass brick wall to enhance the abundance of natural light, the kitchen enjoys double aspect views to the north, with downland and cityscape tableaux and to the west across the sea to Worthing. With direct access onto the terrace via a double glazed door, this bright open, essentially monochromatic space, has been designed with simplicity and functionality in mind. The environment has been remodelled to incorporate plenty of light wood base and eye level units with black granite work surfaces, a central island with fitted gas hob and breakfast bar, wine cooler, floor level lighting and high spec Miele appliances. A further glass brick feature wall fashions a separation of functionality between the kitchen and the dining room into which it flows. The dining room looks out over the rooftops of Hove to the South Downs, a restful landscape to enjoy whilst entertaining or enjoying family mealtimes. Painted white with wood effect flooring, this room is made even brighter by a skylight channelling light down to create a sunny, harmonious ambience.The bedroom suites with their bathrooms are positioned further down the inner hallway. The carpeted master bedroom sits at the end of the hallway facing south with spectacular sea views. A double glazed door gives direct access onto the terrace for sublime al fresco breakfasts. The anterior entrance houses a generously proportioned dressing room with an abundance of shelving, hanging and cupboard space.
Directly opposite, the main bathroom is furnished with chic white sanitary wear and laid to black floor tiles, lending sophisticated monochromatic appeal. A substantial bathtub on a raised platform adds drama, a separate shower unit, functionality and a skylight streams natural light into the space to illuminate. Adjacent to the master suite and enjoying south facing sea views, bedroom two is fully carpeted, painted white and fitted with built-in storage. Sizeable bedroom three sits opposite the master suite to the back of the property overlooking the city and downland. This room is neutral in its decor, exceptionally bright and extremely spacious, could present as a guest suite if needed. Built-in wardrobes complete the practicality of the space. Currently used as an office, bedroom four is vibrant but simple in its décor, boasting a wall of slanted windows with city and downland views and a door on to the north terrace allowing an even light that feels like an artist studio. A striking second large shower room with white tiled floor and black panel walls adds a sophisticated twist to traditional expectations. Enjoying light flooding through a double skylight this room presents as a fashionable light space.
Back down the hallway the stunning lounge is positioned at the front of the property overlooking the sea with far reaching views to Peacehaven in the east and Worthing to the west. Opening out onto the terrace via double glass doors this sumptuous living space is totally bleached in light, offering comfort, space and luxury in its layout. A glass brick feature wall offers a translucency to the light flow and black granite surfaces add a touch of deco glamour. Through from the living room the glass conservatory opens out onto the expansive south facing part of the terrace. The conservatory is the perfect place to relax and unwind, watching the rolling waves of the ocean and enjoying the double aspect panoramic views and spectacular wall of sunshine. An internal feature garden offers individuality and a focus. At the rear of the space a utility room houses laundry functions and WC together with washing facilities and cupboards leading Kingsway Court is a secure, well managed building with the added benefit of communal heating and hot water, 24 hour porter and secure underground parking available (subject to separate charges). This spacious apartment situated in this prime central Hove location moments from various shopping facilities, restaurants, cafes, bars etc in nearby Church Road. Hove mainline station provides convenient commuter links to London and Gatwick, and regular bus services travel all across the city and up to Devil’s Dyke.Popular local schools include Hove Junior School, Brunswick Primary School and St Andrew’s C of E Primary School.Queens Gardens is located in parking zone N. The council tax band is F
TENURE & OUTGOINGS
Tenure: Share of freehold
Unexpired term on lease - 976 years remaining
Service Charge - £14,149.06Underground Parking Space Charge - £1,210 paBroadband & Mobile Phone Coverage – Prospective buyers should check the Ofcom Checker website Planning Permissions – Please check the local authority website for any planning permissions that may affect this property or properties close by. This is information has been provided by the seller. Please obtain verification via your legal representative.
Features:
- Lift
- Terrace Eine seltene Gelegenheit, dieses luxuriöse Penthouse mit vier Doppelbetten und herrlichem Panoramablick auf das Meer und die Küste zu erwerben. Diese erhabene Residenz befindet sich an der Spitze eines begehrten Apartmentblocks und erstreckt sich über das untere Meer mit Blick auf zwei der begehrtesten Alleen im Zentrum von Hove und bietet einen weitläufigen Grundriss mit sensationell hellem Freiraum mit einer umzäunten, 2.000 Quadratmeter großen, weitläufigen Terrasse, die die Süd-, West- und Nordseite umgibt. Nichts ist vergleichbar mit der spektakulären Aussicht, die diese atemberaubende Küstenresidenz genießt. Mit allen wesentlichen Elementen eines stilvollen, modernen Wohnens mit optionalen Tiefgaragen und separaten Abstellmöglichkeiten ist dieses Anwesen eine ruhige Oase mit der sich ständig verändernden Meereslandschaft als Kulisse.Der Aufzug des Gebäudes führt zum Vorraum der Wohnung, wo der Zugang über eine glasgetäfelte Treppe erfolgt, die zur Haustür führt. Sobald man sich in der Wohnung befindet, ist die überwältigende Lebendigkeit des lichtdurchfluteten Raums wirklich atemberaubend, eine echte visuelle Inspiration. Die Haupträume an der Vorderseite des Hauses bieten einen Blick auf das Meer und einen weitläufigen, weitreichenden Panoramablick, die Zimmer auf der Rückseite bieten einen Blick auf die fabelhafte Stadtlandschaft und das offene Hinterland. Dieses hochwertige, elegante Penthouse ist durchgehend strahlend weiß gestrichen, um das Licht zu reflektieren und den Raum weiter zu erhellen. Für eine beruhigte Sorge ist die Sicherheit mit Kameraüberwachung, Portier im Erdgeschoss und Telefonsprechanlage abgedeckt.Die Küche ist durch eine Glasbausteinwand von der Eingangstür getrennt, um die Fülle des natürlichen Lichts zu verbessern, und bietet einen doppelten Blick nach Norden, mit Tableaus dem Hinterland und der Stadt und nach Westen über das Meer nach Worthing. Mit direktem Zugang zur Terrasse über eine doppelt verglaste Tür wurde dieser helle, offene, im Wesentlichen monochrome Raum mit Blick auf Einfachheit und Funktionalität gestaltet. Die Umgebung wurde umgestaltet und verfügt über viele helle Holzsockel und Schränke auf Augenhöhe mit Arbeitsflächen aus schwarzem Granit, eine zentrale Insel mit eingebautem Gasherd und Frühstücksbar, einen Weinkühler, eine bodengleiche Beleuchtung und hochwertige Miele-Geräte. Eine weitere Glasbausteinwand sorgt für eine Trennung der Funktionalität zwischen Küche und Esszimmer, in die sie mündet. Der Speisesaal blickt über die Dächer von Hove bis zu den South Downs, einer erholsamen Landschaft, die man bei der Unterhaltung oder beim Genießen von Familienmahlzeiten genießen kann. Dieser weiß gestrichene Raum mit Fußböden in Holzoptik wird durch ein Oberlicht noch heller, das das Licht nach unten lenkt und ein sonniges, harmonisches Ambiente schafft.Die Schlafzimmersuiten mit ihren Bädern befinden sich weiter unten im inneren Flur. Das mit Teppichboden ausgelegte Hauptschlafzimmer befindet sich am Ende des Flurs nach Süden und bietet einen spektakulären Meerblick. Eine doppelt verglaste Tür bietet direkten Zugang zur Terrasse für ein erhabenes Frühstück im Freien. Im vorderen Eingangsbereich befindet sich ein großzügiges Ankleidezimmer mit viel Platz für Regale, Hänge und Schränke.
Direkt gegenüber befindet sich das Hauptbadezimmer, das mit schicken weißen Sanitärbekleidung ausgestattet und mit schwarzen Bodenfliesen ausgelegt ist, die einen raffinierten, monochromen Look verleihen. Eine große Badewanne auf einer erhöhten Plattform sorgt für Dramatik, eine separate Duscheinheit, Funktionalität und ein Oberlicht lassen natürliches Licht in den Raum, um zu beleuchten. Angrenzend an die Master-Suite und mit Blick auf das Meer nach Süden, ist Schlafzimmer zwei komplett mit Teppichboden ausgelegt, weiß gestrichen und mit eingebautem Stauraum ausgestattet. Das große Schlafzimmer drei befindet sich gegenüber der Master-Suite auf der Rückseite des Grundstücks mit Blick auf die Stadt und das Landesinnere. Dieses Zimmer ist neutral in seiner Einrichtung, außergewöhnlich hell und extrem geräumig und könnte bei Bedarf als Gästesuite präsentiert werden. Einbauschränke vervollständigen die Zweckmäßigkeit des Raumes. Das vierte Schlafzimmer, das derzeit als Büro genutzt wird, ist lebendig, aber einfach eingerichtet und verfügt über eine Wand aus schrägen Fenstern mit Blick auf die Stadt und das Landesinnere sowie eine Tür zur Nordterrasse, die ein gleichmäßiges Licht ermöglicht, das sich wie ein Künstleratelier anfühlt. Ein auffälliges zweites großes Duschbad mit weißem Fliesenboden und schwarzen Paneelwänden verleiht den traditionellen Erwartungen eine raffinierte Note. Dieser Raum genießt das lichtdurchflutete Licht durch ein doppeltes Oberlicht und präsentiert sich als modischer Lichtraum.
Zurück im Flur befindet sich die atemberaubende Lounge an der Vorderseite des Grundstücks mit Blick auf das Meer und bietet einen weitreichenden Blick auf Peacehaven im Osten und Worthing im Westen. Dieser prächtige Wohnraum öffnet sich über Doppelglastüren auf die Terrasse und ist vollständig lichtdurchflutet und bietet Komfort, Platz und Luxus in seiner Aufteilung. Eine Glasbausteinwand sorgt für eine Transluzenz des Lichtflusses und schwarze Granitoberflächen sorgen für einen Hauch von Deko-Glamour. Vom Wohnzimmer aus öffnet sich der gläserne Wintergarten auf den weitläufigen, nach Süden ausgerichteten Teil der Terrasse. Der Wintergarten ist der perfekte Ort, um sich zu entspannen und zu erholen, die rollenden Wellen des Ozeans zu beobachten und den doppelten Panoramablick und die spektakuläre Sonnenwand zu genießen. Ein hauseigener Garten bietet Individualität und Fokussierung. Im hinteren Teil des Raumes befindet sich ein Hauswirtschaftsraum, in dem Waschmaschinen und WC sowie Waschgelegenheiten und Schränke untergebracht sind. Kingsway Court ist ein sicheres, gut verwaltetes Gebäude mit dem zusätzlichen Vorteil von Gemeinschaftsheizung und Warmwasser, 24-Stunden-Portier und sicherer Tiefgarage (gegen separate Gebühren). Diese geräumige Wohnung befindet sich in dieser erstklassigen zentralen Lage von Hove, nur wenige Minuten von verschiedenen Einkaufsmöglichkeiten, Restaurants, Cafés, Bars usw. in der nahe gelegenen Church Road entfernt. Der Hauptbahnhof Hove bietet bequeme Pendlerverbindungen nach London und Gatwick, und regelmäßige Busverbindungen fahren durch die ganze Stadt bis zum Devil's Dyke.Zu den beliebten Schulen in der Umgebung gehören die Hove Junior School, die Brunswick Primary School und die St Andrew's C of E Primary School.Queens Gardens befindet sich in der Parkzone N. Die Gemeindesteuerklasse ist F
TENURE & OUTGOINGS
Besitzverhältnisse: Anteil am Grundbesitz
Nicht abgelaufene Laufzeit des Pachtvertrags - 976 Jahre verbleibend
Servicegebühr - 14.149,06 £Gebühr für Tiefgaragenstellplatz - 1.210 £ pro JahrBreitband- und Mobilfunkabdeckung – Potenzielle Käufer sollten die Ofcom Checker-Website überprüfen Baugenehmigungen – Bitte überprüfen Sie die Website der örtlichen Behörde auf Baugenehmigungen, die sich auf diese Immobilie oder Immobilien in der Nähe auswirken könnten. Dies sind Informationen, die vom Verkäufer zur Verfügung gestellt wurden. Bitte lassen Sie sich über Ihren gesetzlichen Vertreter verifizieren.
Features:
- Lift
- Terrace