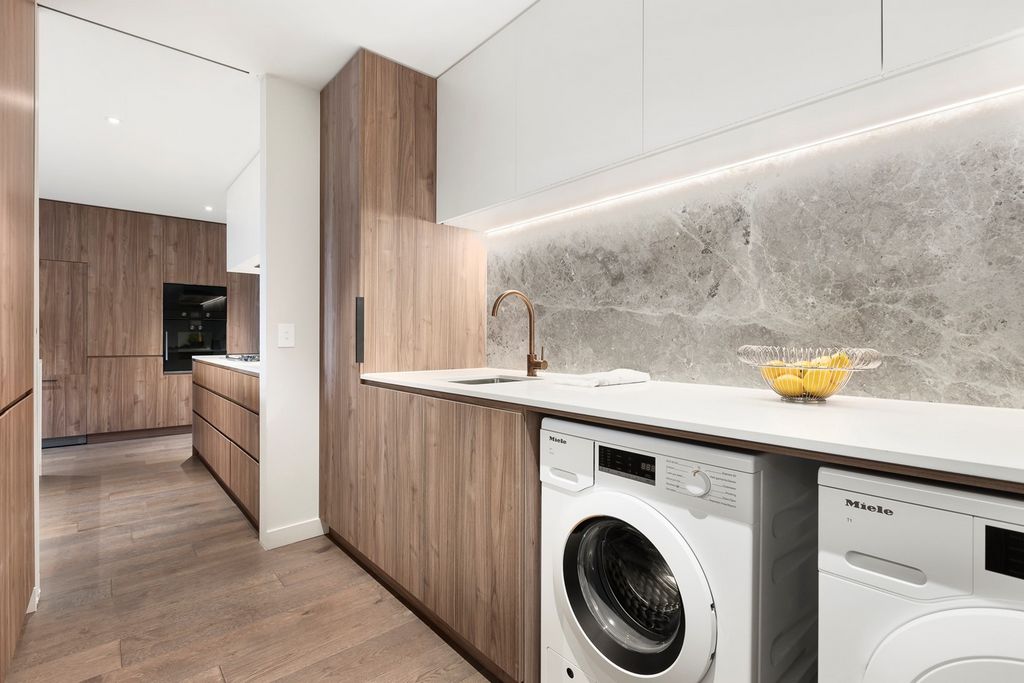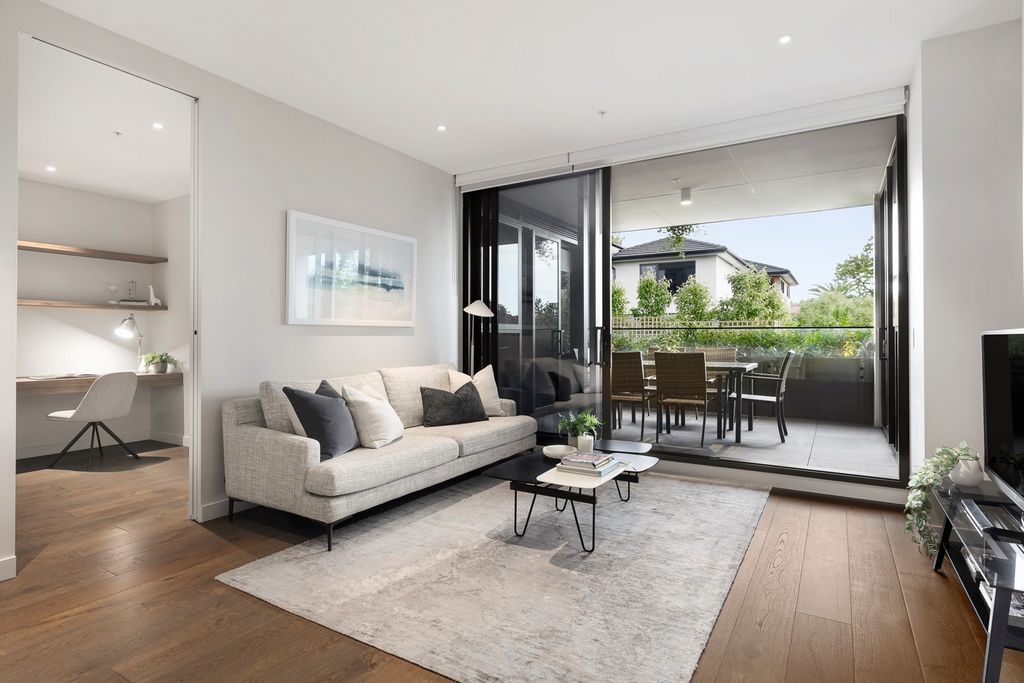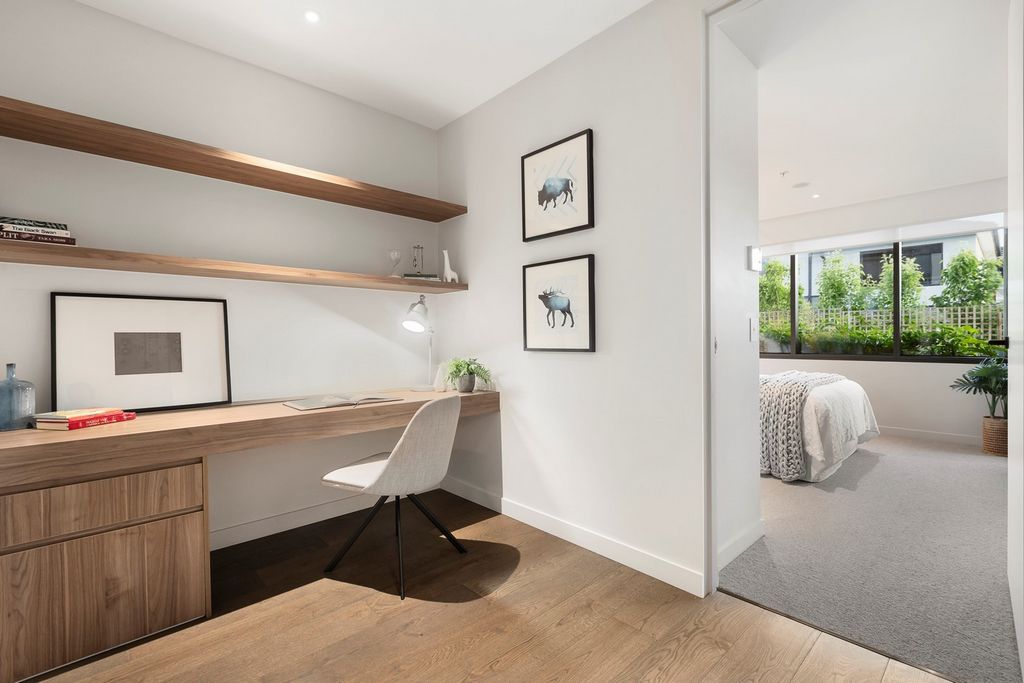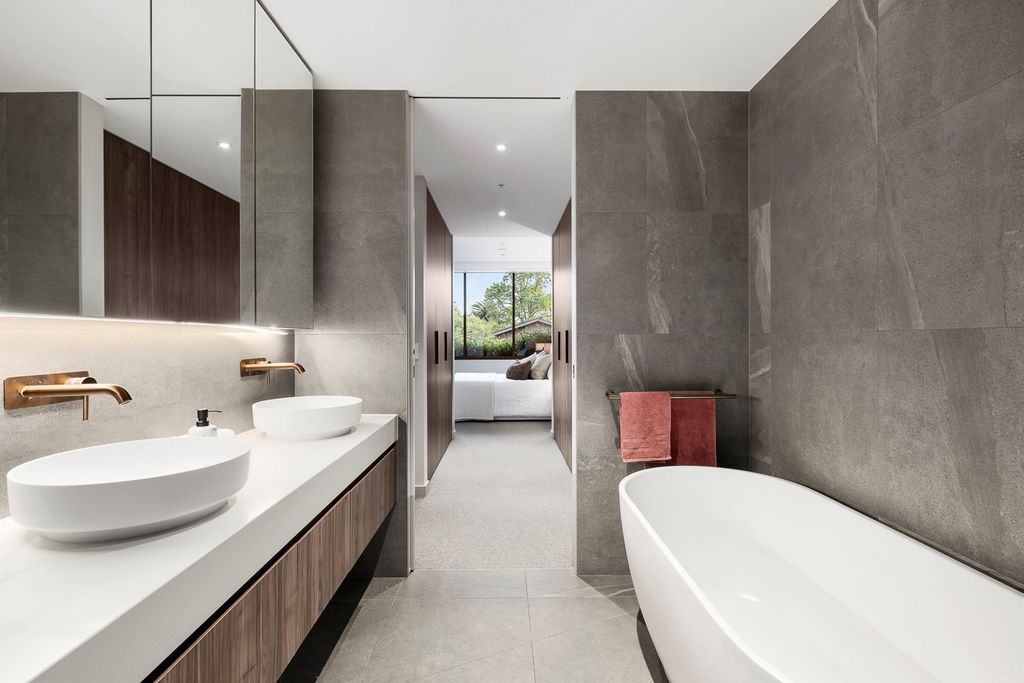FOTO IN CARICAMENTO...
Appartamento e condominio (In vendita)
2 cam
2 ba
Riferimento:
EDEN-T101406817
/ 101406817
Riferimento:
EDEN-T101406817
Paese:
AU
Città:
Camberwell
Codice postale:
3124
Categoria:
Residenziale
Tipo di annuncio:
In vendita
Tipo di proprietà:
Appartamento e condominio
Camere da letto:
2
Bagni:
2
Garage:
1











Incastonato in un tranquillo sfondo verdeggiante, il soggiorno e la sala da pranzo a pianta aperta superbamente proporzionati emanano uno stile di design con i suoi ricchi pavimenti in rovere, la falegnameria su misura e il soffitto alto. Destinata all'intrattenimento, la cucina gourmet è arredata con elettrodomestici Gagganau, panche in pietra, frigorifero/congelatore integrato, un bar integrato e dispensa/lavanderia del maggiordomo. La zona giorno si estende senza soluzione di continuità su una terrazza privata coperta, perfetta per cenare all'aperto tutto l'anno. La bellissima camera da letto principale con ampi accappatoi e un sontuoso bagno privato di design con vasca è abbinata a un'ala separata che comprende una seconda camera matrimoniale con accappatoi, un ufficio domestico dedicato con scrivania e scaffali incorporati e un bagno elegante.
A pochi passi dai tram e dai caffè di Burke Road, dal villaggio di Tooronga, da una serie di scuole, numerosi parchi e dall'accesso all'autostrada, include ascensore, videocitofono, aria condizionata a zone, doppi vetri, deposito e 2 posti auto nel seminterrato.
Dimensione totale: 116mq circa. Visualizza di più Visualizza di meno Con una ubicación serena en la parte trasera de la boutique premium "Provenance", la generosidad de espacio, la zonificación inteligente, el nivel de acabado de élite y el diseño sofisticado de esta impresionante residencia cercana a la nueva residencia ofrecen lo último en lujo de cerrar y dejar.
Con un tranquilo telón de fondo frondoso, la sala de estar y el comedor de planta abierta de magníficas proporciones irradian estilo de diseño con sus ricos suelos de roble, carpintería a medida y techos altos. Destinada al entretenimiento, la cocina gourmet está equipada con electrodomésticos Gagganau, bancos de piedra, nevera / congelador integrado, un bar incorporado y despensa / lavandería del mayordomo. La sala de estar se extiende sin problemas a una terraza privada cubierta, perfecta para cenar al aire libre durante todo el año. El hermoso dormitorio principal con amplios albornoces y un lujoso cuarto de baño de diseño con baño se combina con un ala separada que comprende un segundo dormitorio doble con albornoces, una oficina en casa dedicada con escritorio y estantes incorporados y un elegante baño.
A pocos pasos de los tranvías y cafés de Burke Rd, Tooronga Village, una variedad de escuelas, numerosos parques y acceso a la autopista, incluye acceso a ascensor, videoportero, zona RC / aire acondicionado, doble acristalamiento, almacenamiento y 2 espacios de coche en el sótano.
Tamaño total: 116 m² aprox. Serenely positioned at the rear of the premium boutique “Provenance”, this stunning near new residence’s generosity of space, intelligent zoning, elite level of finish and sophisticated design deliver the ultimate in lock up and leave luxury.
Set against a peaceful leafy backdrop, the superbly proportioned open plan living and dining room exudes designer style with its rich oak floors, bespoke joinery and high ceiling. Destined for entertaining, the gourmet kitchen is appointed with Gagganau appliances, stone benches, integrated fridge/freezer, a built-in bar and butler’s pantry/laundry. The living area extends seamlessly out to a private undercover terrace, perfect for al fresco dining all year round. The beautiful main bedroom with ample walk-through robes and a lavish designer en suite with bath is matched by a separate wing comprising a 2nd double bedroom with robes, a dedicated home office with built in desk and shelves and a stylish bathroom.
Just a short walk to Burke Rd trams and cafes, Tooronga Village, a range of schools, numerous parks and freeway access, it includes lift access, video intercom, zoned RC/air-conditioning, double glazing, storage and 2 basement car-spaces.
Total size: 116sqm approx. Спокойно разположен в задната част на първокласния бутик "Provenance", щедростта на пространството, интелигентното зониране, елитното ниво на покритие и изисканият дизайн осигуряват най-добрия лукс в заключването и напускането.
Разположени на спокоен зелен фон, всекидневната и трапезарията с превъзходни пропорции с отворен план излъчват дизайнерски стил със своите богати дъбови подове, дограма по поръчка и висок таван. Предназначена за забавление, гурме кухнята е оборудвана с уреди Gagganau, каменни пейки, вграден хладилник/фризер, вграден бар и килер/пералня на иконома. Всекидневната се простира безпроблемно до самостоятелна закрита тераса, идеална за хранене на открито през цялата година. Красивата основна спалня с достатъчно роби и пищна дизайнерска самостоятелна баня с баня е съчетана с отделно крило, състоящо се от 2-ра двойна спалня с халати, специален домашен офис с вградено бюро и рафтове и стилна баня.
Само на кратка разходка от трамваите и кафенетата на Burke Rd, село Tooronga, редица училища, множество паркове и достъп до магистрала, включва достъп до асансьор, видеодомофон, зониран RC/климатик, двоен стъклопакет, склад и 2 сутеренни пространства.
Обща площ: 116 кв.м прибл. Positionnée sereinement à l’arrière de la boutique haut de gamme « Provenance », cette superbe résidence proche de la nouvelle résidence offre une générosité d’espace généreuse, un zonage intelligent, un niveau de finition d’élite et un design sophistiqué offrent le nec plus ultra en matière de luxe à verrouiller et à laisser.
Dans un cadre verdoyant paisible, le salon et la salle à manger décloisonnés aux proportions superbement proportionnées dégagent un style design avec ses riches planchers en chêne, ses menuiseries sur mesure et son haut plafond. Destinée à recevoir, la cuisine gastronomique est équipée d’appareils Gagganau, de bancs en pierre, d’un réfrigérateur / congélateur intégré, d’un bar intégré et d’un garde-manger / buanderie de majordome. L’espace de vie s’étend sans interruption sur une terrasse privée couverte, parfaite pour dîner en plein air toute l’année. La belle chambre principale avec de nombreux peignoirs et une somptueuse salle de bains design avec baignoire est assortie d’une aile séparée comprenant une 2ème chambre double avec des peignoirs, un bureau à domicile dédié avec un bureau intégré et des étagères et une salle de bains élégante.
À quelques pas des tramways et des cafés de Burke Rd, du village de Tooronga, d’une gamme d’écoles, de nombreux parcs et d’un accès à l’autoroute, il comprend un accès par ascenseur, un interphone vidéo, une zone RC / climatisation, un double vitrage, un stockage et 2 places de voiture au sous-sol.
Surface totale : 116 m² environ Serenamente posicionada na parte de trás da boutique premium "Provenance", esta impressionante residência quase nova com a generosidade de espaço, zoneamento inteligente, nível de acabamento de elite e design sofisticado oferece o máximo em luxo de trancar e deixar.
Situado em um cenário tranquilo e arborizado, a sala de estar e jantar em plano aberto de proporções soberbas exala estilo de design com seus ricos pisos de carvalho, marcenaria sob medida e teto alto. Destinada ao entretenimento, a cozinha gourmet está equipada com eletrodomésticos Gaganau, bancos de pedra, geladeira/freezer integrados, bar embutido e despensa/lavanderia de mordomo. A área de estar se estende perfeitamente para um terraço coberto privativo, perfeito para refeições ao ar livre durante todo o ano. O belo quarto principal com amplos roupões e uma luxuosa suíte de design com banheiro privativo é acompanhado por uma ala separada composta por um 2º quarto duplo com roupões, um escritório dedicado em casa com mesa e prateleiras embutidas e um banheiro elegante.
A uma curta caminhada dos bondes e cafés da Burke Rd, Tooronga Village, uma variedade de escolas, vários parques e acesso à rodovia, inclui acesso por elevador, vídeo porteiro, RC / ar-condicionado zoneado, vidros duplos, armazenamento e 2 vagas de carro no subsolo.
Tamanho total: 116m² aprox. Serenamente posizionato sul retro della boutique premium "Provenance", la generosità dello spazio, la suddivisione in zone intelligente, il livello di finitura d'élite e il design sofisticato di questa splendida residenza offrono il massimo del lusso in termini di chiusura e congedo.
Incastonato in un tranquillo sfondo verdeggiante, il soggiorno e la sala da pranzo a pianta aperta superbamente proporzionati emanano uno stile di design con i suoi ricchi pavimenti in rovere, la falegnameria su misura e il soffitto alto. Destinata all'intrattenimento, la cucina gourmet è arredata con elettrodomestici Gagganau, panche in pietra, frigorifero/congelatore integrato, un bar integrato e dispensa/lavanderia del maggiordomo. La zona giorno si estende senza soluzione di continuità su una terrazza privata coperta, perfetta per cenare all'aperto tutto l'anno. La bellissima camera da letto principale con ampi accappatoi e un sontuoso bagno privato di design con vasca è abbinata a un'ala separata che comprende una seconda camera matrimoniale con accappatoi, un ufficio domestico dedicato con scrivania e scaffali incorporati e un bagno elegante.
A pochi passi dai tram e dai caffè di Burke Road, dal villaggio di Tooronga, da una serie di scuole, numerosi parchi e dall'accesso all'autostrada, include ascensore, videocitofono, aria condizionata a zone, doppi vetri, deposito e 2 posti auto nel seminterrato.
Dimensione totale: 116mq circa. Spokojnie usytuowana na tyłach butiku premium "Provenance", ta oszałamiająca, niemal nowa rezydencja oferuje hojność przestrzeni, inteligentne podział na strefy, elitarny poziom wykończenia i wyrafinowany design, zapewniając najwyższy poziom luksusu w zamknięciu i pozostawieniu.
Położony na spokojnym, liściastym tle, niezwykle proporcjonalny salon i jadalnia na otwartym planie emanują designerskim stylem dzięki bogatym dębowym podłogom, stolarce na zamówienie i wysokiemu sufitowi. Przeznaczona do rozrywki, wykwintna kuchnia wyposażona jest w sprzęt AGGGANAU, kamienne ławki, zintegrowaną lodówkę/zamrażarkę, wbudowany bar i spiżarnię/pralnię. Część dzienna rozciąga się płynnie na prywatny zadaszony taras, idealny do spożywania posiłków na świeżym powietrzu przez cały rok. Piękna główna sypialnia z obszernymi szlafrokami i luksusową designerską łazienką z wanną jest dopasowana do oddzielnego skrzydła składającego się z 2. sypialni dwuosobowej z szlafrokami, dedykowanego domowego biura z wbudowanym biurkiem i półkami oraz stylowej łazienki.
Zaledwie krótki spacer do tramwajów i kawiarni Burke Rd, wioski Tooronga, szeregu szkół, licznych parków i dostępu do autostrady, obejmuje dostęp do windy, wideodomofon, strefowy RC / klimatyzację, podwójne szyby, schowek i 2 miejsca w piwnicy.
Powierzchnia całkowita: ok. 116 mkw Ruhig im hinteren Teil der Premium-Boutique "Provenance" positioniert, bietet diese atemberaubende, nahe neue Residenz mit ihrem großzügigen Raumangebot, ihrer intelligenten Zonierung, ihrem Elite-Finish und ihrem anspruchsvollen Design den ultimativen Luxus für Verschluss und Urlaub.
Vor einer ruhigen, grünen Kulisse gelegen, strahlt das hervorragend proportionierte, offene Wohn- und Esszimmer mit seinen reichen Eichenböden, maßgefertigten Tischlerarbeiten und hohen Decken den Designerstil aus. Die Gourmetküche ist für die Unterhaltung bestimmt und mit Gagganau-Geräten, Steinbänken, einem integrierten Kühlschrank mit Gefrierfach, einer eingebauten Bar und einer Butler-Speisekammer/Wäscherei ausgestattet. Der Wohnbereich geht nahtlos auf eine private überdachte Terrasse über, die sich das ganze Jahr über perfekt für Mahlzeiten im Freien eignet. Das schöne Hauptschlafzimmer mit großzügigen begehbaren Bademänteln und einem großzügigen Designer-Bad mit Badewanne wird durch einen separaten Flügel ergänzt, der aus einem 2. Doppelzimmer mit Bademänteln, einem speziellen Heimbüro mit eingebautem Schreibtisch und Regalen und einem stilvollen Badezimmer besteht.
Nur einen kurzen Spaziergang von den Straßenbahnen und Cafés der Burke Road, dem Tooronga Village, einer Reihe von Schulen, zahlreichen Parks und Autobahnzufahrten entfernt, verfügt es über einen Aufzug, eine Video-Gegensprechanlage, eine zonierte RC/Klimaanlage, Doppelverglasung, einen Abstellraum und 2 Kellerparkplätze.
Gesamtgröße: ca. 116m² Γαλήνια τοποθετημένη στο πίσω μέρος της premium μπουτίκ "Provenance", αυτή η εκπληκτική σχεδόν νέα κατοικία γενναιοδωρία του χώρου, η έξυπνη χωροθέτηση, το ελίτ επίπεδο φινιρίσματος και ο εκλεπτυσμένος σχεδιασμός προσφέρουν την απόλυτη πολυτέλεια.
Σε ένα γαλήνιο καταπράσινο σκηνικό, ο υπέροχος ενιαίος χώρος καθιστικού και τραπεζαρίας αποπνέει ντιζάιν στιλ με τα πλούσια δρύινα δάπεδα, τα κατά παραγγελία κουφώματα και την ψηλή οροφή. Προορισμένη για διασκέδαση, η γκουρμέ κουζίνα είναι εξοπλισμένη με συσκευές Gagganau, πέτρινους πάγκους, ενσωματωμένο ψυγείο/καταψύκτη, ενσωματωμένο μπαρ και ντουλάπι/πλυντήριο μπάτλερ. Το σαλόνι εκτείνεται απρόσκοπτα σε μια ιδιωτική μυστική βεράντα, ιδανική για δείπνο στο ύπαιθρο όλο το χρόνο. Το όμορφο κύριο υπνοδωμάτιο με άφθονα μπουρνούζια και ένα πολυτελές ιδιωτικό μπάνιο με μπανιέρα συνδυάζεται με μια ξεχωριστή πτέρυγα που αποτελείται από ένα 2ο υπνοδωμάτιο με διπλό κρεβάτι με ρόμπες, ένα ειδικό γραφείο στο σπίτι με ενσωματωμένο γραφείο και ράφια και ένα κομψό μπάνιο.
Σε μικρή απόσταση με τα πόδια από τα τραμ και τις καφετέριες Burke Rd, το χωριό Tooronga, μια σειρά από σχολεία, πολλά πάρκα και πρόσβαση στον αυτοκινητόδρομο, περιλαμβάνει πρόσβαση με ανελκυστήρα, ενδοεπικοινωνία βίντεο, ζώνη RC / κλιματισμό, διπλά τζάμια, αποθήκη και 2 υπόγειες θέσεις αυτοκινήτων.
Συνολικό μέγεθος: 116τμ περίπου. Pokojne umiestnená v zadnej časti prémiového butiku "Provenance", štedrosť priestoru, inteligentné zónovanie, elitná úroveň povrchovej úpravy a sofistikovaný dizajn tejto ohromujúcej takmer novej rezidencie poskytujú dokonalý luxus uzamknutia a odchodu.
Nádherne proporcionálna otvorená obývacia izba a jedáleň na pokojnom zelenom pozadí vyžaruje dizajnový štýl s bohatými dubovými podlahami, stolárskymi výrobkami na mieru a vysokým stropom. Gurmánska kuchyňa je určená na zábavu a je vybavená spotrebičmi Gagganau, kamennými lavicami, integrovanou chladničkou s mrazničkou, vstavaným barom a komorníckou špajzou/práčovňou. Obývací priestor sa plynulo rozprestiera na súkromnú krytú terasu, ktorá je ideálna na stolovanie pod holým nebom po celý rok. Krásna hlavná spálňa s bohatými šatnami a honosnou dizajnérskou kúpeľňou s vaňou je zladená so samostatným krídlom pozostávajúcim z 2. dvojlôžkovej spálne so županmi, vyhradenej domácej pracovne so vstavaným stolom a policami a štýlovej kúpeľne.
Len kúsok od električiek a kaviarní Burke Rd, dediny Tooronga, množstva škôl, početných parkov a prístupu na diaľnicu, zahŕňa prístup výťahom, videovrátnik, zónovú RC/klimatizáciu, dvojité zasklenie, sklad a 2 suterénne miesta pre autá.
Celková veľkosť: cca 116 m² Безмятежно расположенный в задней части бутика премиум-класса "Provenance", этот потрясающий простор рядом с новой резиденцией, продуманное зонирование, элитный уровень отделки и изысканный дизайн обеспечивают максимальную роскошь в запирании и отпуске.
Расположенная на тихом фоне листвы, гостиная и столовая открытой планировки с великолепными пропорциями источают дизайнерский стиль с богатыми дубовыми полами, сделанными на заказ столярными изделиями и высокими потолками. Предназначенная для развлечений, изысканная кухня оборудована бытовой техникой Gagganau, каменными скамейками, встроенным холодильником / морозильной камерой, встроенным баром и кладовой дворецкого / прачечной. Гостиная плавно переходит на частную крытую террасу, идеально подходящую для обедов на свежем воздухе круглый год. Красивая главная спальня с просторными халатами и роскошной дизайнерской ванной комнатой с ванной сочетается с отдельным крылом, состоящим из 2-й спальни с двуспальной кроватью и халатами, специального домашнего офиса со встроенным письменным столом и полками и стильной ванной комнаты.
Всего в нескольких минутах ходьбы от трамваев и кафе Burke Rd, деревни Tooronga, ряда школ, многочисленных парков и доступа к автостраде, он включает в себя доступ к лифту, видеодомофон, зональный радиоуправляемый / кондиционер, двойное остекление, кладовую и 2 подземных парковочных места.
Общая площадь: около 116 кв.м.