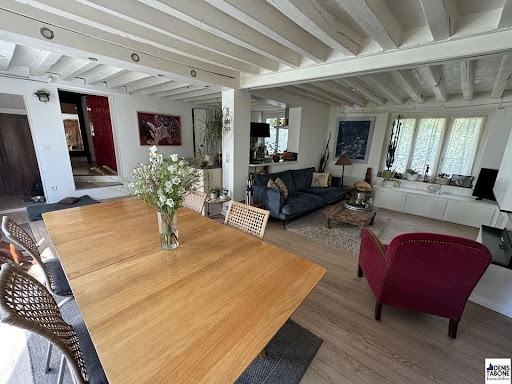EUR 540.000
EUR 529.000
EUR 530.000
EUR 599.000
EUR 550.000









Vous êtes amoureux d'authenticité, de charme, de nature de tranquilité alors cette maison est faite pour vous.
Elle est située en plein coeur du vieux village de Saint Prix, un lieu pittoresque chargé d'histoire. Elle est à proximité immédiate de la forêt de Montmorency, et des écoles maternelle et primaire (Jules Ferry).
La maison date de 1860 et a fait l'objet de travaux d'amélioration et d'entretien ( Double vitrage, Pompe à chaleur, isolation) lui conférant une note énergértique excellente (DPE C).
Elle offre des volumes de vie très agréable (128 m² habitables , 151 m² au sol) :
Au rez de chaussée , entrée avec rangements , une pièce de vie avec cuisine US de plus 42 m² , très conviviale avec sa cheminée insert et ouverte sur une belle terrasse sans vis-à-vis, grande arrière cuisine buanderie, WC et une mini véranda.
Au premier étage, grand palier très aéré distribuant 3 belles chambres , une salle d'eau avec WC
Au deuxième étage : grande mezzanine bureau donnant accès à une quatrième chambre et à un grenier.
Cave partielle en sous-sol
Le terrain de 861 m² est un autre atout charme car il est magnifiquement arboré et fleuri. Il offre également la possibilité de stationner plusieurs véhicules sur la parcelle.
Il sera possible pour ceux qui le souhaiteraient de construire une dépendance de plus de 30 m² sur le terrain ( permis accordé).
Alors ne tardez pas et venez vite découvrir ce lieu de vie qui peut tout à fait générer un coup de coeur.
Contactez l'agence DENIS TABONE Immobilier , votre spécialiste de Saint prix
Nos honoraires sont à la charge des vendeurs The Denis Tabone Real Estate Agency offers you this charming house in the old village of Saint Prix.If you are in love with authenticity, charm, nature, and tranquility, then this house is made for you.It is located in the heart of the old village of Saint Prix, a picturesque place steeped in history. It is in immediate proximity to the Montmorency forest, as well as the nursery and primary schools (Jules Ferry).The house dates back to 1860 and has undergone improvement and maintenance work (double glazing, heat pump, insulation), giving it an excellent energy rating (DPE C).It offers very pleasant living spaces (128 m² of living space, 151 m² on the ground):On the ground floor, there is an entrance with storage, a living area with an open kitchen of over 42 m², very friendly with its insert fireplace and opening onto a beautiful terrace with no overlooking neighbors, a large back kitchen-laundry, a toilet, and a mini veranda.On the first floor, a large airy landing distributing 3 beautiful bedrooms, a shower room with a toilet.On the second floor: a large office mezzanine providing access to a fourth bedroom and an attic.Partial basement cellar.The 861 m² plot is another charm asset as it is beautifully landscaped and flowered. It also offers the possibility to park several vehicles on the property.For those who wish, it will be possible to build an outbuilding of over 30 m² on the land (permit granted).So do not hesitate and come quickly discover this living space that could very well generate a crush.Contact the DENIS TABONE Real Estate Agency, your specialist in Saint Prix.Our fees are payable by the sellers.This description has been automatically translated from French.