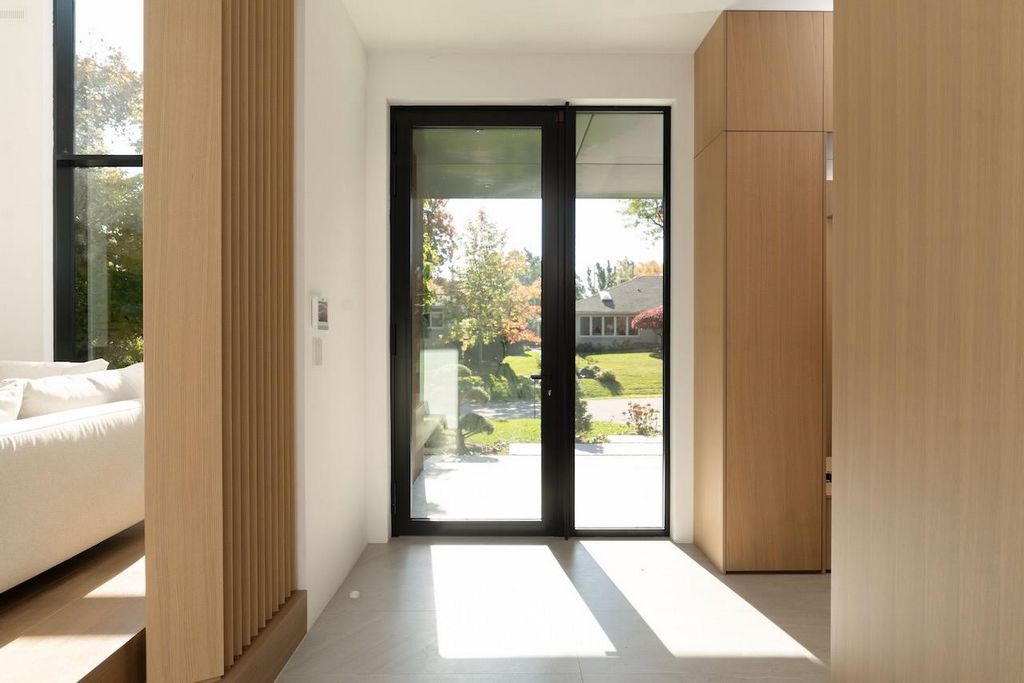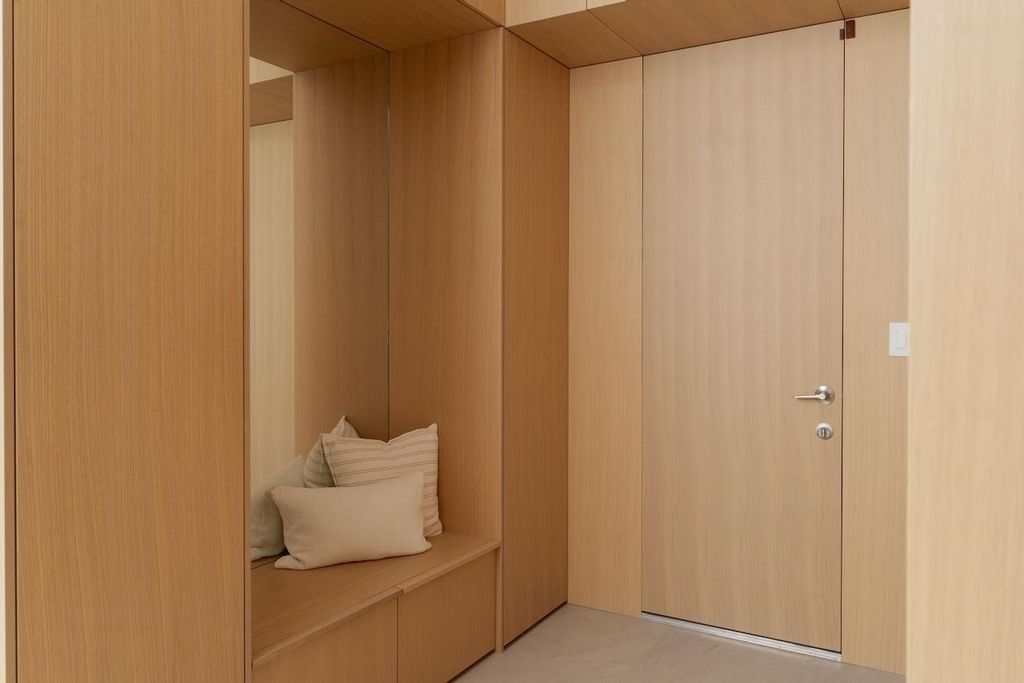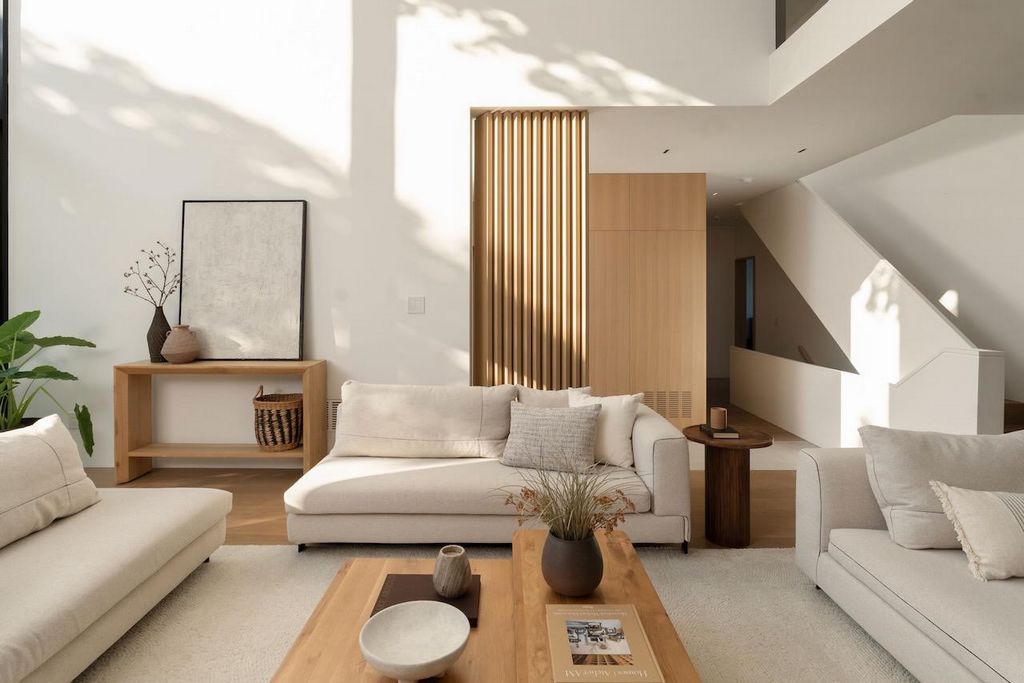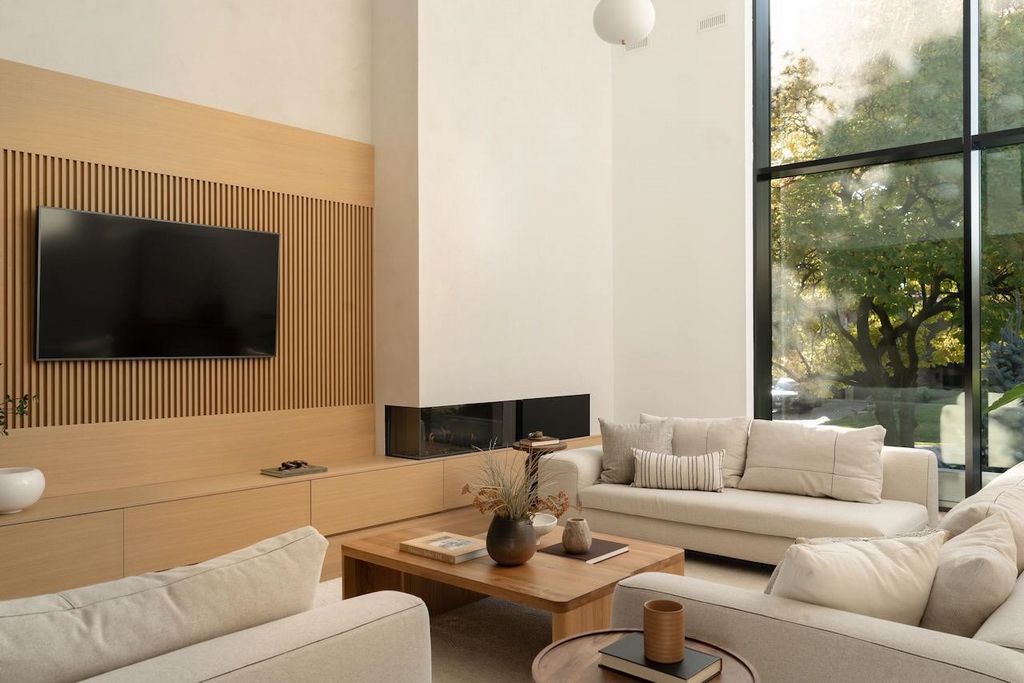EUR 3.365.415
EUR 3.573.814
6 cam
316 m²






Jason & Krystle Fata
Broker & Sales Representative
Sage Real Estate Ltd., Brokerage
... Visualizza di più Visualizza di meno DER KAISER Das The Emperor ist eine sanfte Mischung aus skandinavischem und japanischem Design und befindet sich stolz in Torontos charmantem Viertel Princess Anne Manor. Dieser freistehende Sonderanbau ist ein architektonisches Wunder des West End mit glatten Oberflächen, Eichenböden und -vertäfelungen, tiefen Sichtachsen und kaskadierendem Sonnenlicht. Versteckte Türen offenbaren sich auf Knopfdruck, bis hin zu unscheinbaren Badezimmern, die in Cremes und Stein gekleidet sind, oder verdeckten Schränken mit reichlich Stauraum - die unsichtbaren Linien halten den Minimalismus im Vordergrund des schlichten Designs. Dramatische, vom Boden bis zur Decke reichende Fenster ragen 21 Fuß hoch in das Hauptwohnzimmer und öffnen sich weit zu einem großzügigen Esszimmer und einer hellen Küche mit einer außergewöhnlichen Frühstücksinsel und einer versteckten Kaffeeecke. Riffelungen und maßgefertigte Fräsarbeiten verankern den Vordereingang und rahmen den Fernseher ein, der den Gaskamin aus Mikrozement ergänzt. Eine Konstellation aus sanften Lichtern erhellt das Haus leise, ein Spektakel, wenn die Sonne untergeht, während sich die tabakfarbene Fassade über das 76 Fuß breite Grundstück erstreckt und zu einem unterirdischen Salzwasserpool auf der Rückseite führt. Weitere Informationen finden Sie unter: ... von:
Jason & Krystle Fata
Makler & Handelsvertreter
Sage Real Estate Ltd., Vermittlung
... THE EMPEROR A gentle fusion of Scandinavian and Japanese design, The Emperor sits proudly in Toronto’s charming Princess Anne Manor neighbourhood. This detached custom build is an architectural wonder of the west end with smooth finishes, oak floors and panelling, plunging sightlines and cascading sunlight. Hidden doors reveal themselves at your fingertips to unassuming ensuite bathrooms dressed in creams and stone or covert closets with abundant storage –its invisible lines maintain minimalism at the forefront of its demure design. Dramatic floor-to-ceiling windows rise 21 feet high in the main living, wide open to a generously sized dining room and bright kitchen with an exceptional breakfast island and concealed coffee nook. Fluting and custom millwork anchors the front entrance and frames the tv, complimenting the microcement finished gas fireplace. A constellation of soft lights quietly illuminates the home, a spectacle when the sun goes down, while its tobacco coloured facade stretches across the 76 foot wide lot and leads to an inground saltwater pool at the rear. For more information, visit: ... By:
Jason & Krystle Fata
Broker & Sales Representative
Sage Real Estate Ltd., Brokerage
... ИМПЕРАТОР Нежное слияние скандинавского и японского дизайна, The Emperor гордо восседает в очаровательном районе Торонто Princess Anne Manor. Это отдельное здание, построенное по индивидуальному заказу, является архитектурным чудом западной части с гладкой отделкой, дубовыми полами и панелями, глубокими линиями обзора и каскадным солнечным светом. Скрытые двери открываются на кончиках ваших пальцев в непритязательные ванные комнаты, одетые в кремовые и каменные цвета, или скрытые шкафы с большим количеством мест для хранения - его невидимые линии поддерживают минимализм на переднем плане его скромного дизайна. Впечатляющие окна от пола до потолка возвышаются на 21 фут в главной гостиной, широко открываясь в просторную столовую и светлую кухню с исключительным островом для завтрака и скрытым кофейным уголком. Рифление и изготовленные на заказ столярные изделия закрепляют главный вход и обрамляют телевизор, дополняя газовый камин с отделкой из микроцемента. Созвездие мягких огней тихо освещает дом, зрелище, когда солнце садится, в то время как его фасад табачного цвета простирается через участок шириной 76 футов и ведет к подземному бассейну с морской водой в задней части. Для получения дополнительной информации посетите: ... />Джейсон и Кристл Фата
Брокер и торговый представитель
Sage Real Estate Ltd., Брокерские услуги
... L’EMPEREUR Fusion douce du design scandinave et japonais, l’Empereur trône fièrement dans le charmant quartier du Manoir Princess Anne à Toronto. Cette construction individuelle sur mesure est une merveille architecturale de l’ouest avec des finitions lisses, des planchers et des lambris en chêne, des lignes de vue plongeantes et un soleil en cascade. Des portes cachées se révèlent au bout de vos doigts vers des salles de bains attenantes sans prétention habillées de crèmes et de pierre ou des placards cachés avec un rangement abondant - ses lignes invisibles maintiennent le minimalisme à l’avant-garde de son design sobre. Des fenêtres spectaculaires du sol au plafond s’élèvent à 21 pieds de haut dans le salon principal, grandes ouvertes sur une salle à manger de taille généreuse et une cuisine lumineuse avec un îlot de petit-déjeuner exceptionnel et un coin café dissimulé. Des cannelures et des menuiseries personnalisées ancrent l’entrée principale et encadrent la télévision, complétant le foyer au gaz fini en béton ciré. Une constellation de lumières douces illumine tranquillement la maison, un spectacle lorsque le soleil se couche, tandis que sa façade de couleur tabac s’étend sur le terrain de 76 pieds de large et mène à une piscine creusée d’eau salée à l’arrière. Pour plus d’informations, visitez : ... par :
Jason et Krystle Fata
Courtier et représentant des ventes
Sage Real Estate Ltd., Courtage
...