EUR 913.353
4 loc
4 cam
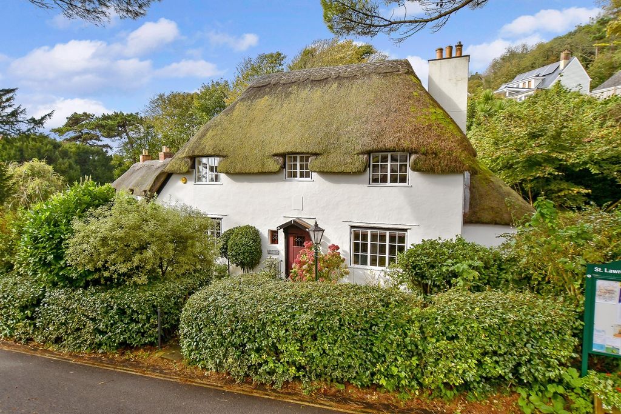
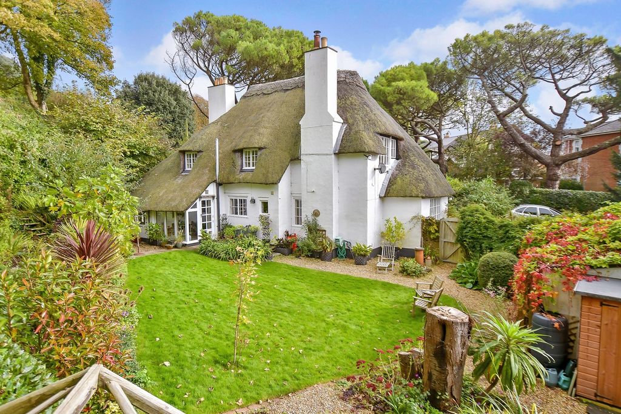
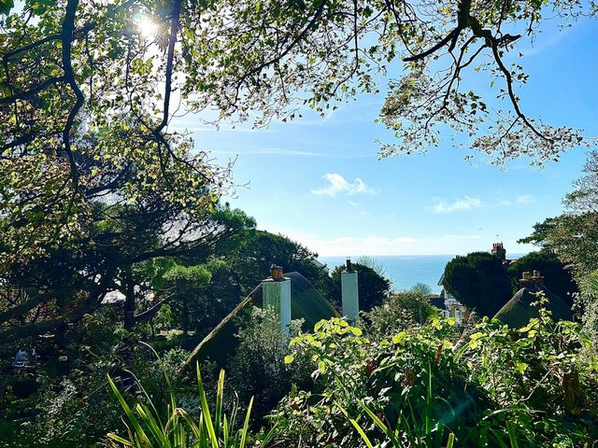
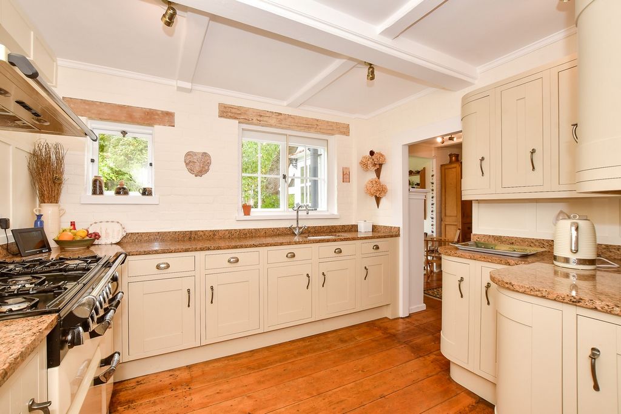
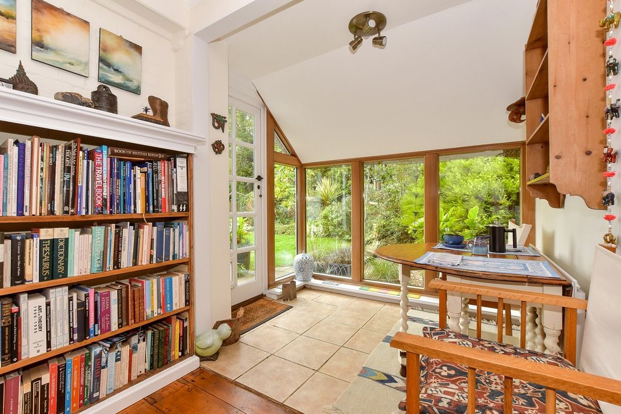
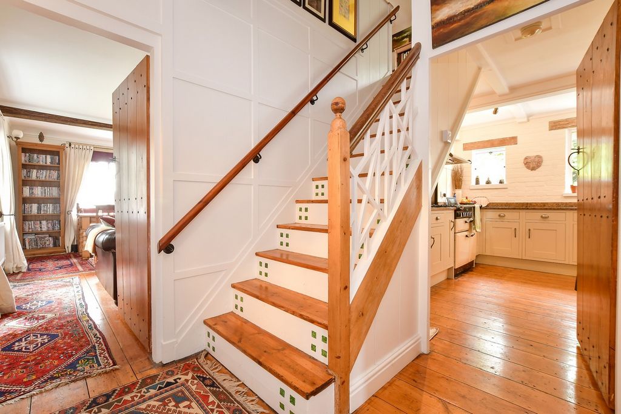

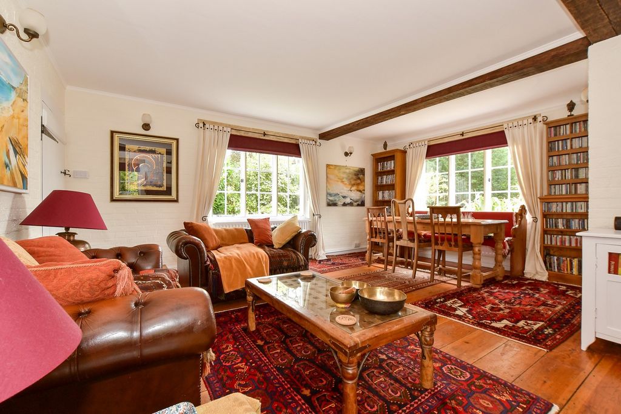
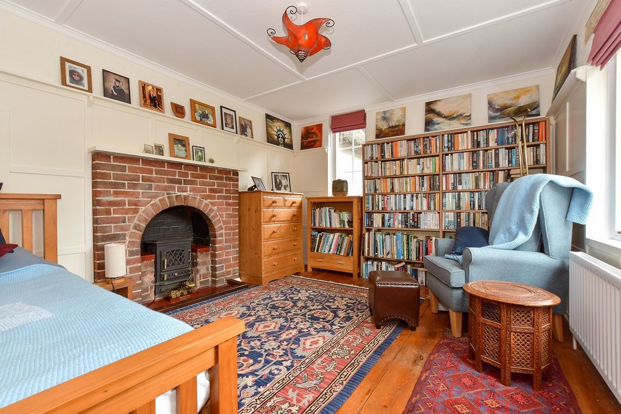

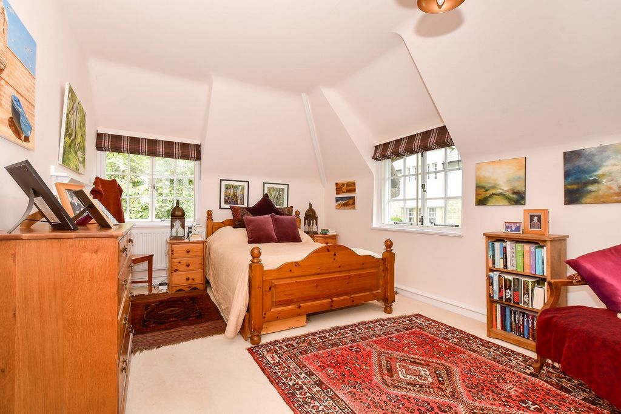

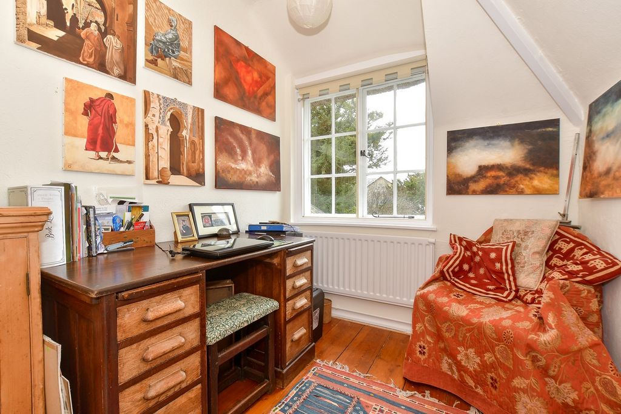
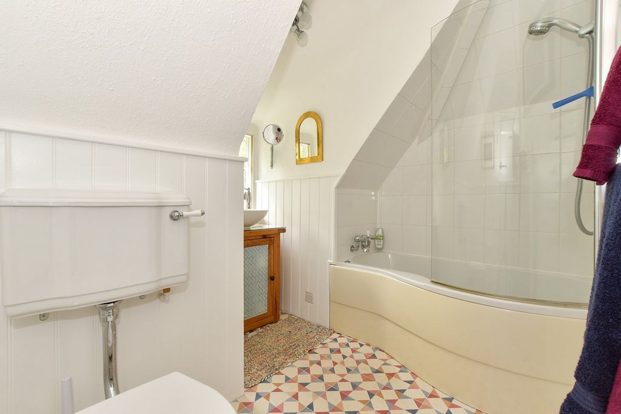
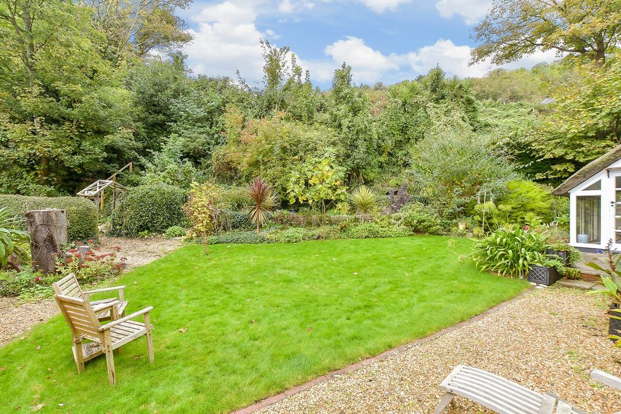

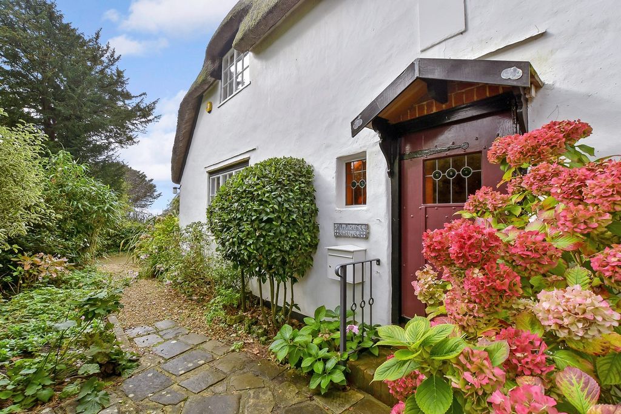
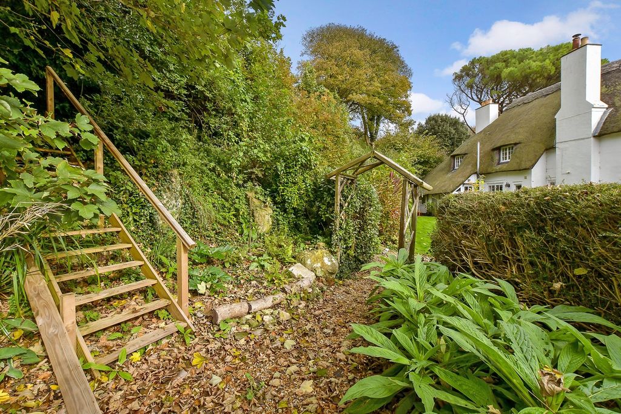
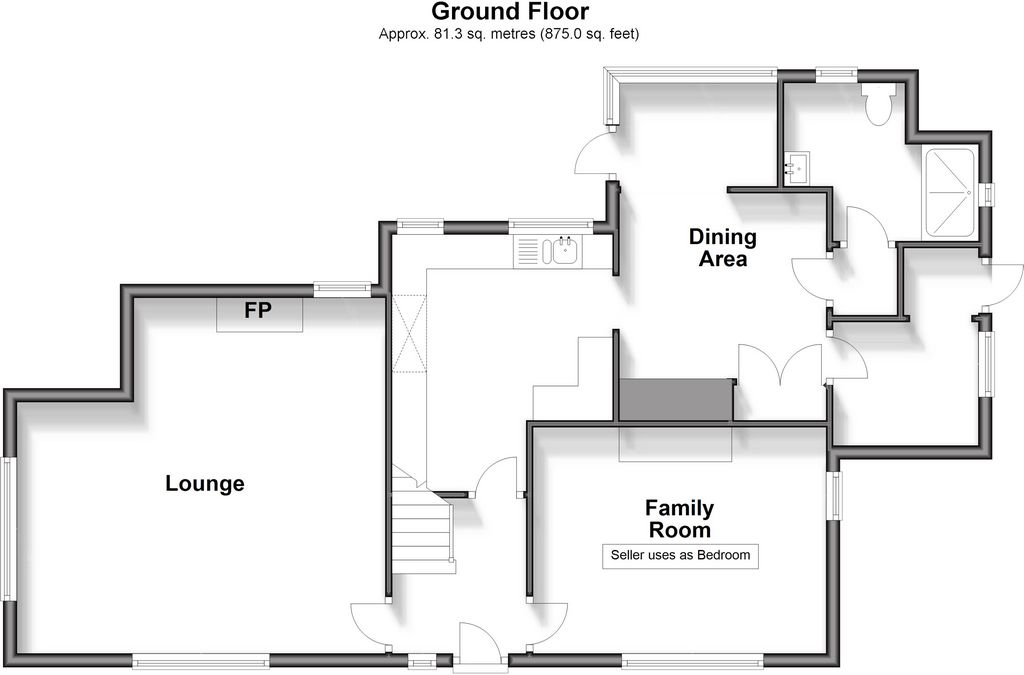
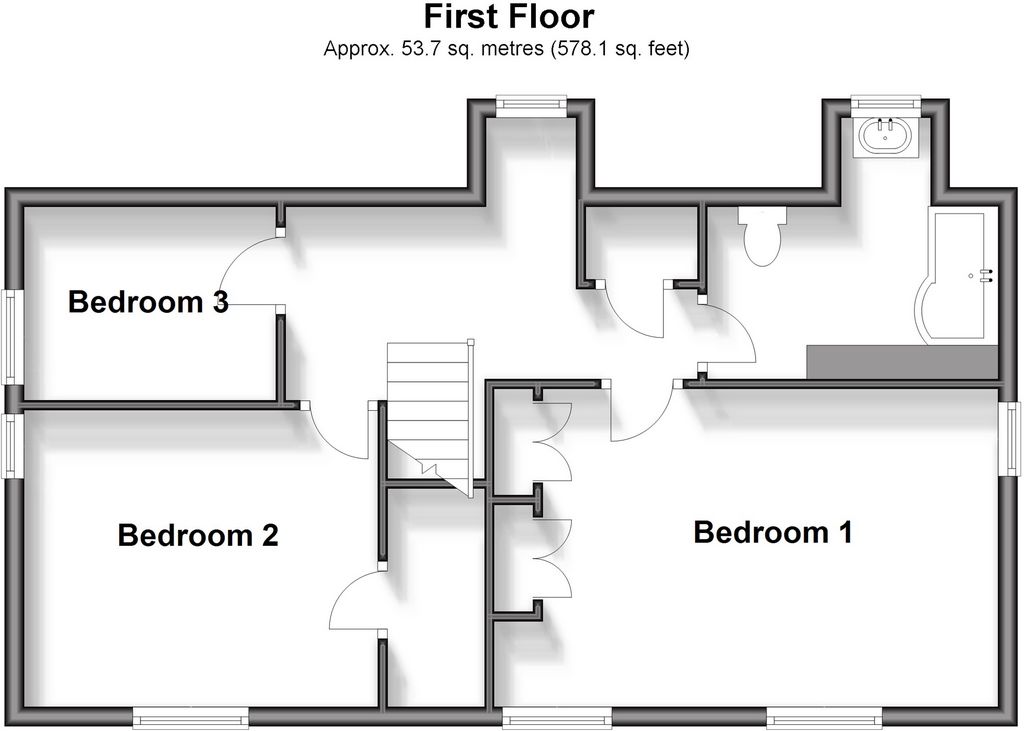
Features:
- Garage
- Parking Visualizza di più Visualizza di meno Ce magnifique chalet de quatre chambres a été conçu en 1936 par le célèbre artiste et architecte Mackay Hugh Baillie-Scott. Baille-Scott était réputé pour son style unique « Arts and Crafts » qui a été fortement influencé par la période Tudor, et les nombreuses caractéristiques notables peuvent encore être appréciées dans cette propriété impressionnante aujourd’hui. Entrez dans un couloir central où vous êtes immédiatement accueilli par l’une des pièces emblématiques de Ballie-Scott : l’escalier et la balustrade finement sculptée. Le parquet s’écoule dans la majorité de la maison et dans le grand salon, où les caractéristiques classiques se poursuivent avec une magnifique cheminée en briques apparentes, qui a l’ajout moderne d’un poêle à bois. Cette chambre flexible est baignée de lumière par les fenêtres à triple orientation et est suffisamment spacieuse pour fonctionner confortablement comme un salon / salle à manger si nécessaire. Vers l’arrière de la propriété, vous découvrirez une superbe cuisine dotée d’une impressionnante cuisinière biénergie et de beaux comptoirs en pierre naturelle. Juste à côté de la cuisine se trouve une salle de petit-déjeuner lumineuse, baignée de lumière naturelle grâce au mur de la fenêtre et aux portes-fenêtres. De plus, il y a une buanderie spacieuse conçue pour accueillir tous vos appareils ménagers. Le rez-de-chaussée dispose également d’une pièce polyvalente qui sert actuellement de chambre double, complétée par une salle de douche pratique au rez-de-chaussée équipée d’une douche à accès de plain-pied. Au premier étage se trouvent deux autres chambres doubles plus une simple. La chambre principale spacieuse bénéficie d’un grand nombre d’armoires encastrées et offre une vue imprenable sur la mer. La deuxième chambre double partage les mêmes avantages que la chambre principale et la dernière chambre a une jolie petite cheminée, tout à fait unique au style de Baillie-Scott. À cet étage se trouve également une salle de bains familiale contemporaine, conçue avec goût et avec une baignoire élargie pour accueillir la douche. À l’extérieur, l’immense jardin enveloppant est vraiment quelque chose de spécial, absolument débordant de vie grâce à une abondance de plantes matures, de haies et d’arbres qui créent un labyrinthe d’émerveillement, rempli de coins et recoins dans lesquels se perdre pendant des heures. Sur son périmètre se trouve une haute banque, qui offre encore plus de caractère et contient, parmi les arbres et le feuillage, un grand coin salon pour vraiment maximiser le plaisir des vues fantastiques qui s’étendent jusqu’à la mer. D’un point de vue pratique, à l’extérieur, il y a aussi une allée privée et un grand garage en tandem.
Features:
- Garage
- Parking This gorgeous four-bedroom cottage was designed in 1936 by famous artist and architect Mackay Hugh Baillie-Scott. Baille-Scott was renowned for his unique ‘Arts and Crafts’ style which was heavily influenced by the Tudor period, and the many notable features can still be appreciated throughout this impressive property today. Enter into a central hallway where you are immediately greeted by one of Ballie-Scott’s signature pieces – the staircase and intricately carved balustrade. Hardwood flooring flows throughout the majority of the home and into the sizeable sitting room, where the classic features continue with a gorgeous, exposed brick fireplace, which has the modern addition of a log burning stove. This flexible room is filled with light from the triple aspect windows, and is spacious enough to comfortably function as a lounge/diner if required. Towards the rear of the property, you'll discover a stunning kitchen that boasts an impressive dual fuel range cooker and beautiful natural stone countertops. Just off the kitchen is a bright breakfast room, filled with natural light from the window wall and French doors. Additionally, there’s a spacious utility room designed to accommodate all your household appliances. The ground floor also features a versatile room that currently serves as a double bedroom, complemented by a convenient ground floor shower room equipped with a level access shower. On the first floor are a further two double bedrooms plus a single. The spacious principal bedroom benefits a large set of built-in wardrobes and boasts far-reaching views to the sea. The second double shares the same advantages as the principal and the final bedroom has a sweet little feature fireplace, quite unique to Baillie-Scott’s style. On this floor is also a contemporary family bathroom, tastefully designed and with a widened bathtub to accommodate the shower. Outside, the huge, wraparound garden is truly something special, absolutely bursting with life from an abundance of mature plants, hedges and trees that create a maze of wonder, filled with nooks and crannies to get lost in for hours. At its perimeter is a high bank, which offers yet more character and contains, amongst the trees and foliage, a large seating area to really maximise the enjoyment of the fantastic views stretching all the way to the sea. Practically speaking, outside there’s also a private driveway and a large, tandem garage.
Features:
- Garage
- Parking Dit prachtige huisje met vier slaapkamers werd in 1936 ontworpen door de beroemde kunstenaar en architect Mackay Hugh Baillie-Scott. Baille-Scott stond bekend om zijn unieke 'Arts and Crafts'-stijl die sterk werd beïnvloed door de Tudor-periode, en de vele opmerkelijke kenmerken zijn nog steeds te bewonderen in dit indrukwekkende pand van vandaag. Kom binnen in een centrale hal waar u onmiddellijk wordt begroet door een van de kenmerkende stukken van Ballie-Scott - de trap en de ingewikkeld gesneden balustrade. Hardhouten vloeren stromen door het grootste deel van het huis en in de grote zitkamer, waar de klassieke kenmerken worden voortgezet met een prachtige, bakstenen open haard, die de moderne toevoeging heeft van een houtkachel. Deze flexibele kamer is gevuld met licht door de driedubbele ramen en is ruim genoeg om indien nodig comfortabel als woon / eetkamer te functioneren. Aan de achterzijde van het pand ontdekt u een prachtige keuken met een indrukwekkend fornuis met twee brandstoffen en prachtige natuurstenen werkbladen. Net naast de keuken is een lichte ontbijtruimte, gevuld met natuurlijk licht van de raammuur en openslaande deuren. Daarnaast is er een ruime bijkeuken die is ontworpen om plaats te bieden aan al uw huishoudelijke apparaten. De begane grond beschikt ook over een veelzijdige kamer die momenteel dienst doet als slaapkamer met tweepersoonsbed, aangevuld met een handige doucheruimte op de begane grond die is uitgerust met een gelijkvloerse toegangsdouche. Op de eerste verdieping zijn nog eens twee tweepersoonsslaapkamers plus een eenpersoonskamer. De ruime hoofdslaapkamer heeft een grote set ingebouwde kasten en biedt een weids uitzicht op de zee. De tweede tweepersoonskamer heeft dezelfde voordelen als de hoofdslaapkamer en de laatste slaapkamer heeft een lieve kleine open haard, vrij uniek voor de stijl van Baillie-Scott. Op deze verdieping is ook een eigentijdse familiebadkamer, smaakvol ontworpen en met een verbreed bad om de douche te accommoderen. Buiten is de enorme, omringende tuin echt iets bijzonders, absoluut barstensvol leven van een overvloed aan volwassen planten, hagen en bomen die een doolhof van verwondering creëren, gevuld met hoekjes en gaatjes om urenlang in te verdwalen. Aan de rand is een hoge oever, die nog meer karakter biedt en tussen de bomen en het gebladerte een grote zithoek bevat om optimaal te kunnen genieten van het fantastische uitzicht dat zich uitstrekt tot aan de zee. Praktisch gezien is er buiten ook een eigen oprit en een grote tandemgarage.
Features:
- Garage
- Parking Dieses wunderschöne Ferienhaus mit vier Schlafzimmern wurde 1936 von dem berühmten Künstler und Architekten Mackay Hugh Baillie-Scott entworfen. Baille-Scott war bekannt für seinen einzigartigen "Arts and Crafts"-Stil, der stark von der Tudor-Zeit beeinflusst war, und die vielen bemerkenswerten Merkmale sind noch heute in diesem beeindruckenden Anwesen zu bewundern. Betreten Sie einen zentralen Flur, in dem Sie sofort von einem der charakteristischen Stücke von Ballie-Scott begrüßt werden – der Treppe und der kunstvoll geschnitzten Balustrade. Hartholzböden ziehen sich durch den größten Teil des Hauses und in das große Wohnzimmer, wo sich die klassischen Merkmale mit einem wunderschönen, freiliegenden Ziegelkamin fortsetzen, der modern mit einem Holzofen ausgestattet ist. Dieser flexible Raum ist lichtdurchflutet durch die dreifachen Fenster und geräumig genug, um bei Bedarf bequem als Wohn-/Esszimmer zu fungieren. Auf der Rückseite des Anwesens entdecken Sie eine atemberaubende Küche mit einem beeindruckenden Dual-Fuel-Herd und schönen Naturstein-Arbeitsplatten. Direkt neben der Küche befindet sich ein heller Frühstücksraum, der durch die Fensterwand und die französischen Türen mit natürlichem Licht durchflutet wird. Darüber hinaus gibt es einen geräumigen Hauswirtschaftsraum, in dem alle Ihre Haushaltsgeräte untergebracht werden können. Im Erdgeschoss befindet sich auch ein vielseitiger Raum, der derzeit als Schlafzimmer mit Doppelbett dient, ergänzt durch ein praktisches Duschbad im Erdgeschoss, das mit einer bodengleichen Dusche ausgestattet ist. Im ersten Stock befinden sich zwei weitere Doppelzimmer sowie ein Einzelzimmer. Das geräumige Hauptschlafzimmer verfügt über eine große Reihe von Einbauschränken und bietet einen weitreichenden Blick auf das Meer. Das zweite Doppelzimmer hat die gleichen Vorteile wie das Hauptschlafzimmer und das letzte Schlafzimmer verfügt über einen süßen kleinen Kamin, der ganz einzigartig für Baillie-Scotts Stil ist. Auf dieser Etage befindet sich auch ein modernes Familienbadezimmer, geschmackvoll gestaltet und mit einer verbreiterten Badewanne für die Dusche. Draußen ist der riesige, umlaufende Garten wirklich etwas Besonderes, voller Leben aus einer Fülle von alten Pflanzen, Hecken und Bäumen, die ein Labyrinth der Wunder bilden, gefüllt mit Ecken und Winkeln, in denen man sich stundenlang verlieren kann. An seinem Rand befindet sich eine hohe Böschung, die noch mehr Charakter bietet und zwischen Bäumen und Laub einen großen Sitzbereich enthält, um den Genuss der fantastischen Aussicht, die sich bis zum Meer erstreckt, wirklich zu maximieren. Praktisch gesehen gibt es draußen auch eine private Einfahrt und eine große Tandemgarage.
Features:
- Garage
- Parking Questo splendido cottage con quattro camere da letto è stato progettato nel 1936 dal famoso artista e architetto Mackay Hugh Baillie-Scott. Baille-Scott era rinomato per il suo stile unico "Arts and Crafts" che è stato fortemente influenzato dal periodo Tudor, e le numerose caratteristiche degne di nota possono essere apprezzate ancora oggi in questa imponente proprietà. Entra in un corridoio centrale dove vieni immediatamente accolto da uno dei pezzi distintivi di Ballie-Scott: la scala e la balaustra finemente intagliata. Il pavimento in legno scorre in tutta la maggior parte della casa e nel grande salotto, dove le caratteristiche classiche continuano con uno splendido camino in mattoni a vista, che ha l'aggiunta moderna di una stufa a legna. Questa camera flessibile è piena di luce dalle finestre a triplo aspetto ed è abbastanza spaziosa da fungere comodamente da salotto/sala da pranzo, se necessario. Verso la parte posteriore della proprietà, scoprirai una splendida cucina che vanta un impressionante fornello a doppia alimentazione e splendidi ripiani in pietra naturale. Appena fuori dalla cucina c'è una luminosa sala per la colazione, piena di luce naturale dalla parete della finestra e dalle portefinestre. Inoltre, c'è un ampio ripostiglio progettato per ospitare tutti i tuoi elettrodomestici. Il piano terra dispone anche di una stanza versatile che attualmente funge da camera matrimoniale, completata da un comodo bagno con doccia al piano terra dotato di una doccia con accesso a livello. Al primo piano si trovano altre due camere matrimoniali più una singola. La spaziosa camera da letto principale gode di un'ampia serie di armadi a muro e vanta un'ampia vista sul mare. La seconda camera matrimoniale condivide gli stessi vantaggi della principale e l'ultima camera da letto ha un piccolo e grazioso camino, piuttosto unico nello stile di Baillie-Scott. Su questo piano si trova anche un bagno familiare contemporaneo, progettato con gusto e con una vasca allargata per ospitare la doccia. All'esterno, l'enorme giardino avvolgente è davvero qualcosa di speciale, assolutamente pieno di vita da un'abbondanza di piante mature, siepi e alberi che creano un labirinto di meraviglie, pieno di angoli e fessure in cui perdersi per ore. Al suo perimetro si trova un'alta sponda, che offre ancora più carattere e contiene, tra gli alberi e il fogliame, un'ampia area salotto per massimizzare il godimento della fantastica vista che si estende fino al mare. In pratica, all'esterno c'è anche un vialetto privato e un ampio garage in tandem.
Features:
- Garage
- Parking Tato nádherná chata se čtyřmi ložnicemi byla navržena v roce 1936 slavným umělcem a architektem Mackayem Hughem Baillie-Scottem. Baille-Scott byl proslulý svým jedinečným stylem "Arts and Crafts", který byl silně ovlivněn tudorovským obdobím, a mnoho pozoruhodných prvků lze v této působivé nemovitosti ocenit dodnes. Vstupte do centrální chodby, kde vás okamžitě přivítá jeden z charakteristických kousků Ballie-Scott - schodiště a složitě vyřezávaná balustráda. Podlaha z tvrdého dřeva se táhne přes většinu domu a do velkého obývacího pokoje, kde klasické prvky pokračují nádherným, odhaleným cihlovým krbem, který má moderní přístavbu v podobě kamen na polena. Tato flexibilní místnost je naplněna světlem z trojitých oken a je dostatečně prostorná, aby v případě potřeby pohodlně fungovala jako společenská místnost / jídelna. V zadní části nemovitosti objevíte úžasnou kuchyň, která se může pochlubit působivým sporákem s dvojitým palivem a krásnými deskami z přírodního kamene. Hned vedle kuchyně je světlá snídaňová místnost plná přirozeného světla z okenní stěny a francouzských dveří. Kromě toho je zde prostorná technická místnost navržená tak, aby se do ní vešly všechny vaše domácí spotřebiče. V přízemí se také nachází všestranný pokoj, který v současné době slouží jako ložnice s manželskou postelí, doplněný pohodlným sprchovým koutem v přízemí vybaveným sprchovým koutem s úrovňovým přístupem. V prvním patře jsou další dvě dvoulůžkové ložnice plus jednolůžková. Prostorná hlavní ložnice má velkou sadu vestavěných skříní a může se pochlubit dalekým výhledem na moře. Druhý dvoulůžkový pokoj sdílí stejné výhody jako hlavní a poslední ložnice má sladký malý krb, zcela jedinečný pro styl Baillie-Scott. Na tomto patře se nachází také moderní rodinná koupelna, vkusně navržená s rozšířenou vanou pro umístění sprchového koutu. Venku je obrovská, obklopující zahrada opravdu něčím výjimečným, naprosto překypujícím životem z množství vzrostlých rostlin, živých plotů a stromů, které vytvářejí bludiště zázraků, plné zákoutí a skulin, ve kterých se můžete ztratit na celé hodiny. Po jeho obvodu se nachází vysoký val, který nabízí ještě více charakteru a mezi stromy a listím obsahuje velké posezení, abyste si mohli skutečně maximálně vychutnat fantastický výhled táhnoucí se až k moři. Prakticky řečeno, venku je také soukromá příjezdová cesta a velká tandemová garáž.
Features:
- Garage
- Parking