EUR 373.000
EUR 390.000
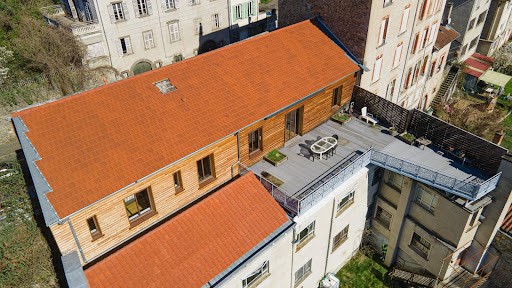
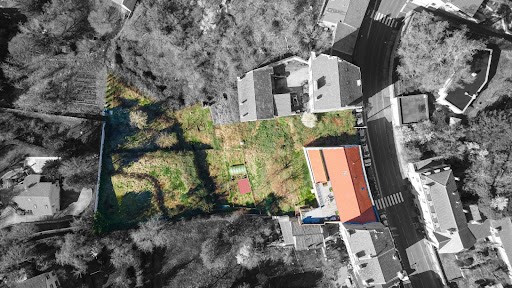
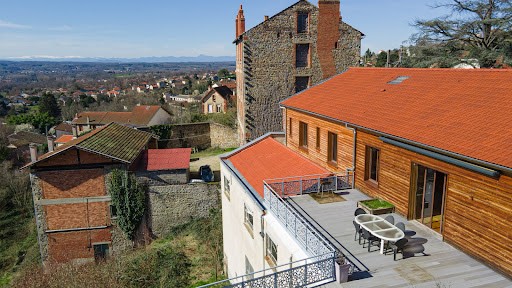
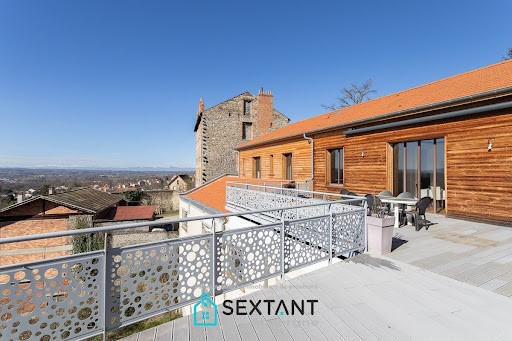
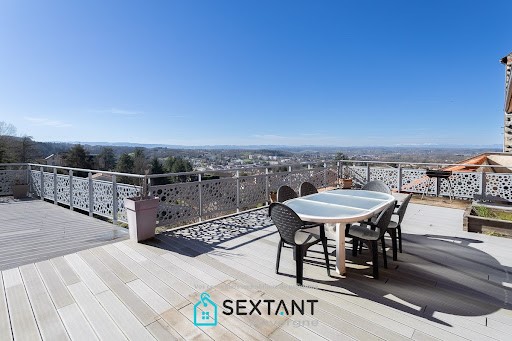
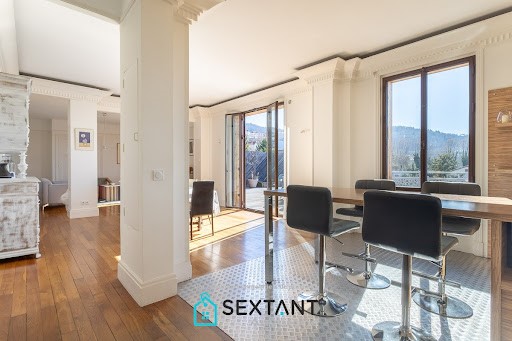
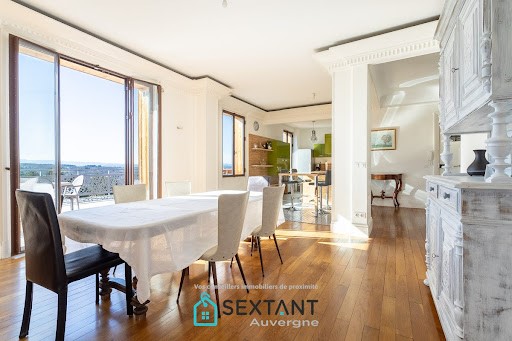
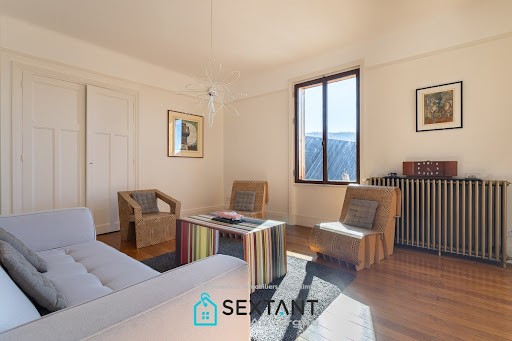
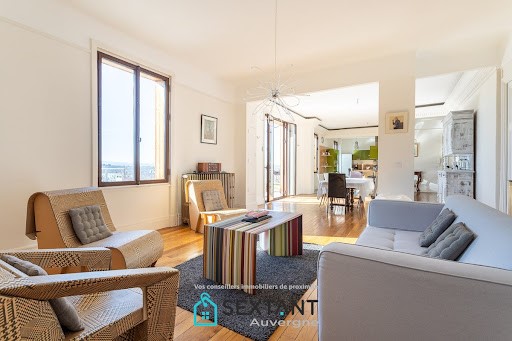
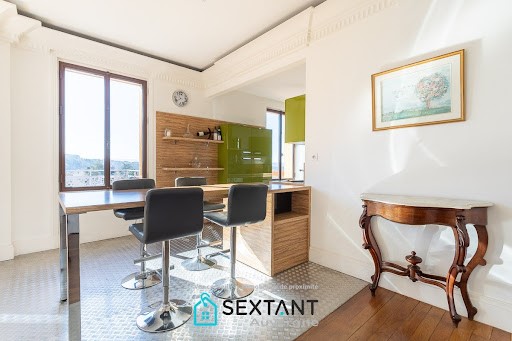
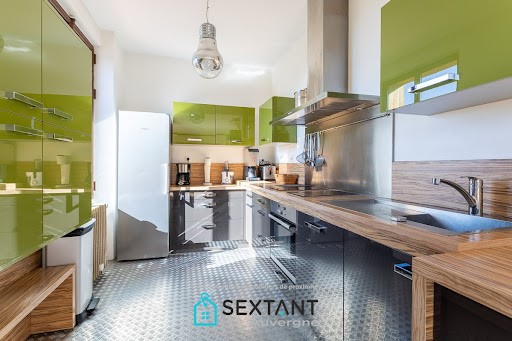
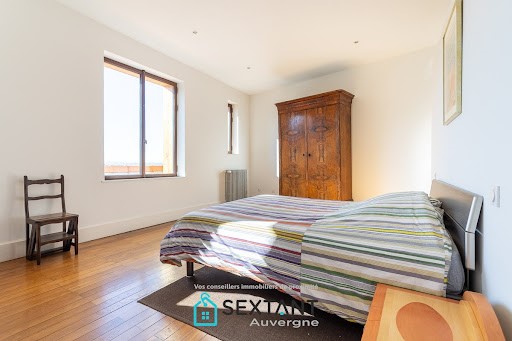
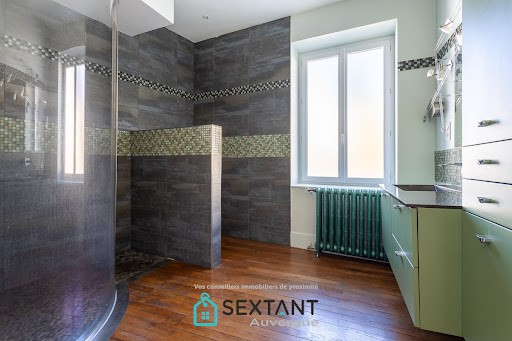
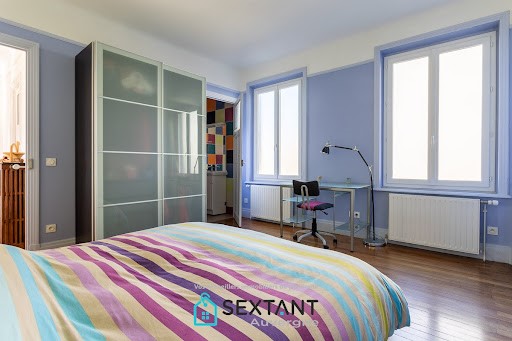
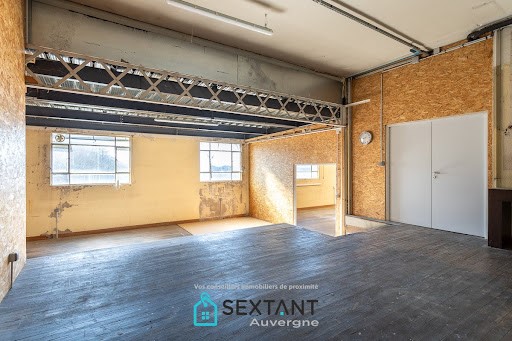
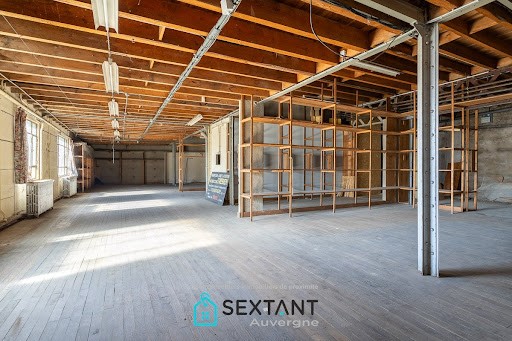
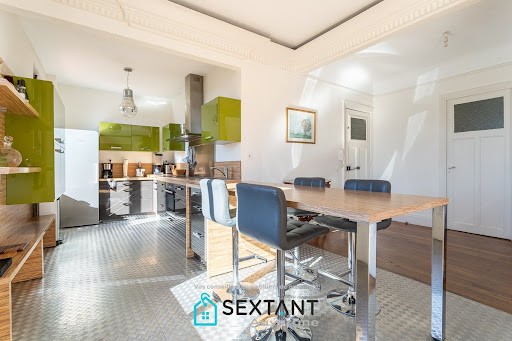
| City |
Avg price per m² house |
Avg price per m² apartment |
|---|---|---|
| Vichy | EUR 1.978 | EUR 2.202 |
| Puy-de-Dôme | EUR 1.974 | EUR 3.534 |
| Clermont-Ferrand | - | EUR 4.276 |
| Issoire | EUR 1.425 | - |
| Roanne | EUR 1.897 | EUR 1.487 |
| Allier | EUR 1.540 | - |
This is the first word that comes to mind to describe this exceptional property for sale in Thiers;
It is in fact in an old workshop (building with 1930s “Art Deco” architecture), very well known to the Thiernois, that a superb apartment is housed, completely renovated in 2012.
200 m² of living space distributed in a subtle and very well thought-out way. . You will benefit from a living room with its open kitchen of more than 70m² facing south. From this space you will have access to 2 beautiful bedrooms (each having its own bathroom). A huge laundry room (18m²) completes the unit, providing significant storage space.
Slightly apart and separated by a landing, you will discover a master suite of 42 m²! This suite has a fitted dressing room and a superbly decorated shower room/wc...
The entire apartment opens onto a terrace which overlooks a large plot of land to be redeveloped.
This terrace of more than 60m² offers you one of the most beautiful views in Thiers.
To continue the visit, when you return to street level, you will have access to a garage (which with little work will accommodate two city cars), numerous storage spaces, a technical room with an incredible freight elevator. period and finally a platform of more than 250 m² that you can arrange as you wish!
We invite you to go down a level to discover another space also full of history. A former storage space which can also become an incredible loft of over 250 m²! For the record, the famous freight elevator serves this floor!
Finally because we are keen to present you with a truly exceptional property, going down another level, you discover a new space of 250m² which can be used as storage, a workshop or even with a little work, the creation of a summer kitchen! Knowing that the freight elevator also serves this plateau.
This real estate complex overlooks land of nearly 3700 m² with several spaces to be redeveloped. Thanks to its “restanque” configuration, you can consider installing a swimming pool! Today, you have access to a vegetable garden (you will have EVERYTHING you need to grow beautiful crops... A captured spring, a large garden shed of 20m², a rainwater recovery tank, a greenhouse and a rich land already well worked).
In summary, we offer you nearly 1000m² of surface area to exploit according to your wishes, a stone's throw from the center of Thiers and less than 1h30 from Lyon and 45 minutes from Clermont-Ferrand. Enough talking…
All you have to do is come and discover this place full of industrial history and charm, halfway up the city which will charm and captivate you.
Sextant France - Marc Charavil and Richard Collas-Pradel your real estate advisors in Puy de Dome More information on ... ref. 22468
Fees including tax payable by the seller Visualizza di più Visualizza di meno Remise en vente suite à désistement...
Atypique !
C’est le 1er mot qui nous vient pour décrire ce bien exceptionnel en vente à Thiers;
C’est en effet dans un ancien atelier (Bâtiment à l’architecture années 30 « Art déco »), très connu des Thiernois, que se loge un superbe appartement entièrement rénové en 2012.
200 m² habitables répartis de façon subtile et très bien pensé. Vous bénéficierez ainsi d’une pièce de vie avec sa cuisine ouverte de plus de 70m² exposé plein sud.
Depuis cet espace vous aurez accès à 2 belles chambres (chacune ayant sa propre salle d’eau). Une buanderie de 18m² complète l’ensemble permettant de disposer d’espaces de rangement non négligeables.
Attendez !! Ne partez pas !!! Ce n’est pas fini… En effet, légèrement à l’écart et séparée par un palier, vous allez découvrir une suite parentale de 42 m² ! Cette suite dispose d’un dressing aménagé et d’une salle d’eau/wc superbement décorée… De quoi passer de belles nuits à l’écart du reste de la maison.
Restez… On n’a pas fini ! L’ensemble de l’appartement s’ouvre sur une terrasse sans aucun vis-à-vis et qui surplombe un grand terrain à réaménager. Cette terrasse de plus de 60m² vous offre une des plus belle vue à Thiers. D’un côté vous contemplerez les contreforts de la ville et surtout vous aurez droit à un panorama à 180° sur le Livradois, le Massif du Sancy et toute la chaîne des Volcans (Puy de Dôme compris !). Cette terrasse bien évidemment exposée plein sud permet d’imaginer de belles journées au soleil et de longues soirées à l’abri des regards.
Vous pensiez que ce bien n’était constitué que de ce très bel appartement ? Eh bien nous allons vous faire découvrir des espaces incroyables en supplément de celui.
Lorsque vous rentrerez au niveau de la rue, vous aurez accès à des espaces fabuleux. En premier lieu un garage (qui avec peu de travaux permettra de loger deux voitures citadines), de nombreux espaces de rangement, un local technique avec un incroyable monte-charge qui fonctionne (mais qui demandera une mise en sécurité tout de même) et enfin un plateau de plus de 250 m² que vous pourrez aménager à votre guise !
On peut tout imaginer, une salle de sport, un cinéma privé, un salon de réception, un atelier d’artiste voire un loft habitable avec des détails architecturaux témoignant du passé industriel de ce lieu (Charpente métallique, ossature en treillis métallique, un toit style industriel).
Mais comme nous sommes conscients que ces espaces peuvent être un « justes », nous vous invitons à descendre d’un niveau pour découvrir un espace lui aussi chargé d’histoire. Un ancien lieu de stockage qui peut devenir lui aussi un loft incroyable de plus de 250 m² ! Pour la petite histoire, le fameux monte-charge dessert cet étage !
Enfin parce que nous avons à cœur de vous présenter un bien réellement exceptionnel, en descendant encore d’un niveau, vous découvrez un nouvel espace de 250m² pouvant servir de stockage, d’atelier ou même avec un peu de travaux, la création d’une cuisine d’été ! Sachant que le monte-charge dessert lui aussi ce plateau.
Ah on ne vous avait pas prévenu ? Eh bien sachez que cet ensemble immobilier donne sur un terrain de 3700 m² avec plusieurs espaces à réaménager. Ces extérieurs sont donc accessibles depuis le dernier niveau (R-2).
Grâce à sa configuration en « restanques », vous pouvez même envisager d’installer une piscine ! Aujourd’hui, vous avez accès à un espace que vous pouvez dédier à un jardin potager (vous aurez TOUT ce qu’il vous faut pour faire de belles cultures… Une source captée, un grand abri de jardin de 20m², une cuve de récupération des eaux pluviales, une serre et une terre riche et déjà bien travaillée).
Il vous restera encore beaucoup d’espace pour planter des arbres fruitiers si vous souhaitez ou simplement de l’engazonnement pour un poumon vert en plein ville !
En résumé, nous vous proposons près de 1000m² de surface à exploiter suivant vos envies à quelques encablures du centre de Thiers et à moins de 1h30 heure de Lyon et 45 min de Clermont-Ferrand.
Assez parlé… Il ne vous reste qu’à venir découvrir cet endroit chargé d’histoire industrielle et de charme, à mi hauteur de la ville qui saura vous charmer et vous envoûter.
Sextant France - Marc Charavil et Richard Collas-Pradel vos conseillers immobiliers dans le Puy de Dôme Plus d'informations sur ... réf. 22468
Honoraires TTC à la charge du vendeur Atypical !
This is the first word that comes to mind to describe this exceptional property for sale in Thiers;
It is in fact in an old workshop (building with 1930s “Art Deco” architecture), very well known to the Thiernois, that a superb apartment is housed, completely renovated in 2012.
200 m² of living space distributed in a subtle and very well thought-out way. . You will benefit from a living room with its open kitchen of more than 70m² facing south. From this space you will have access to 2 beautiful bedrooms (each having its own bathroom). A huge laundry room (18m²) completes the unit, providing significant storage space.
Slightly apart and separated by a landing, you will discover a master suite of 42 m²! This suite has a fitted dressing room and a superbly decorated shower room/wc...
The entire apartment opens onto a terrace which overlooks a large plot of land to be redeveloped.
This terrace of more than 60m² offers you one of the most beautiful views in Thiers.
To continue the visit, when you return to street level, you will have access to a garage (which with little work will accommodate two city cars), numerous storage spaces, a technical room with an incredible freight elevator. period and finally a platform of more than 250 m² that you can arrange as you wish!
We invite you to go down a level to discover another space also full of history. A former storage space which can also become an incredible loft of over 250 m²! For the record, the famous freight elevator serves this floor!
Finally because we are keen to present you with a truly exceptional property, going down another level, you discover a new space of 250m² which can be used as storage, a workshop or even with a little work, the creation of a summer kitchen! Knowing that the freight elevator also serves this plateau.
This real estate complex overlooks land of nearly 3700 m² with several spaces to be redeveloped. Thanks to its “restanque” configuration, you can consider installing a swimming pool! Today, you have access to a vegetable garden (you will have EVERYTHING you need to grow beautiful crops... A captured spring, a large garden shed of 20m², a rainwater recovery tank, a greenhouse and a rich land already well worked).
In summary, we offer you nearly 1000m² of surface area to exploit according to your wishes, a stone's throw from the center of Thiers and less than 1h30 from Lyon and 45 minutes from Clermont-Ferrand. Enough talking…
All you have to do is come and discover this place full of industrial history and charm, halfway up the city which will charm and captivate you.
Sextant France - Marc Charavil and Richard Collas-Pradel your real estate advisors in Puy de Dome More information on ... ref. 22468
Fees including tax payable by the seller