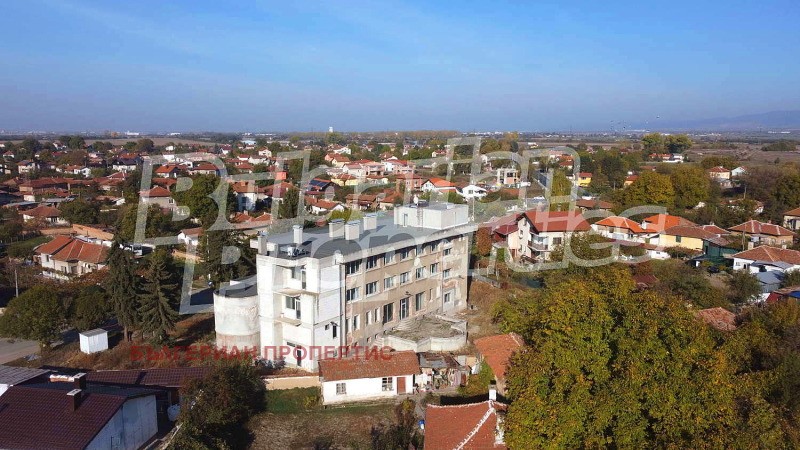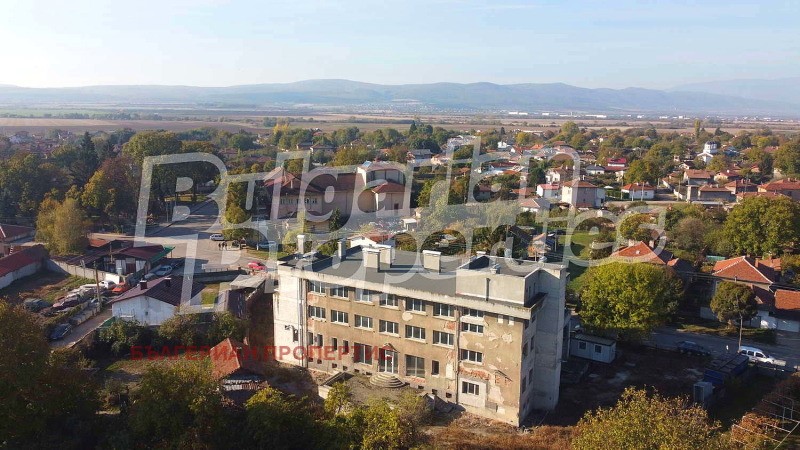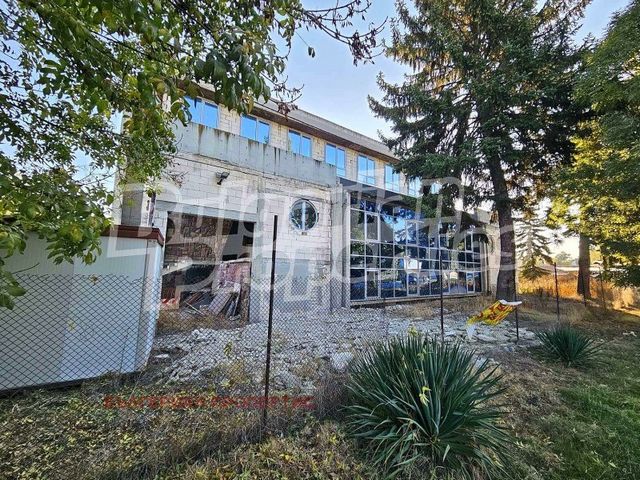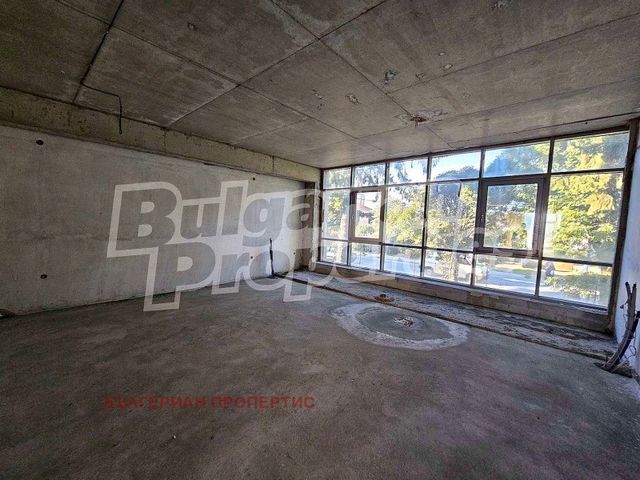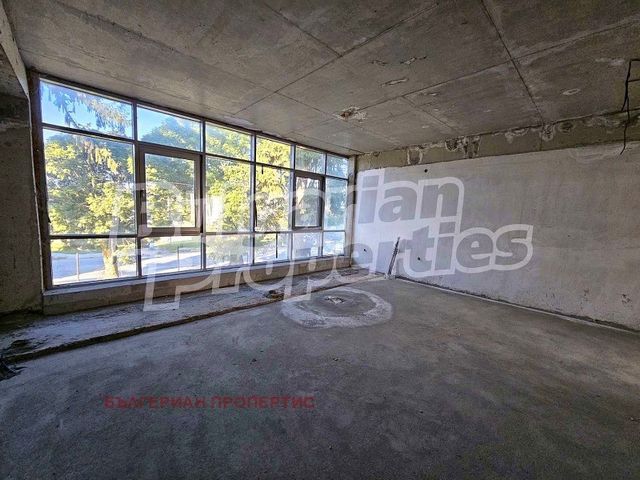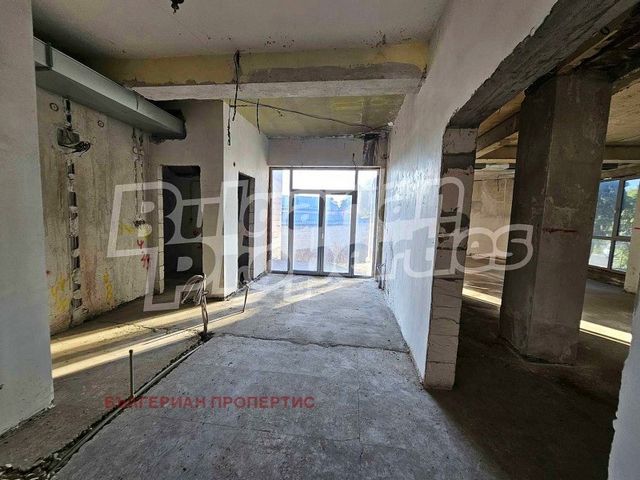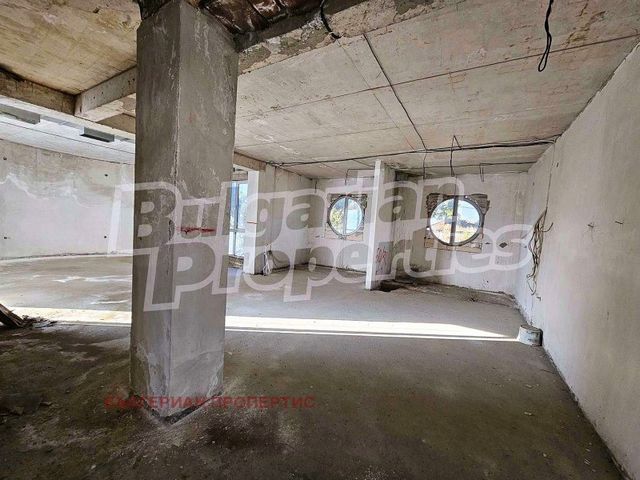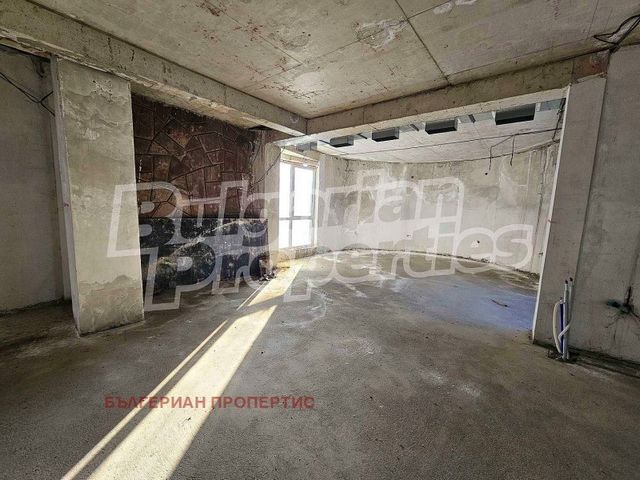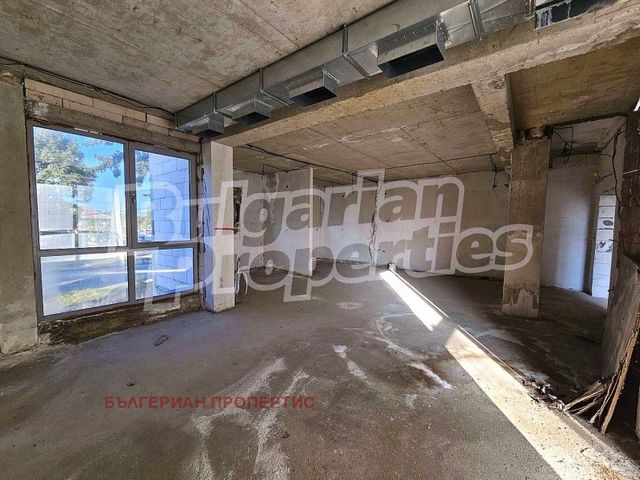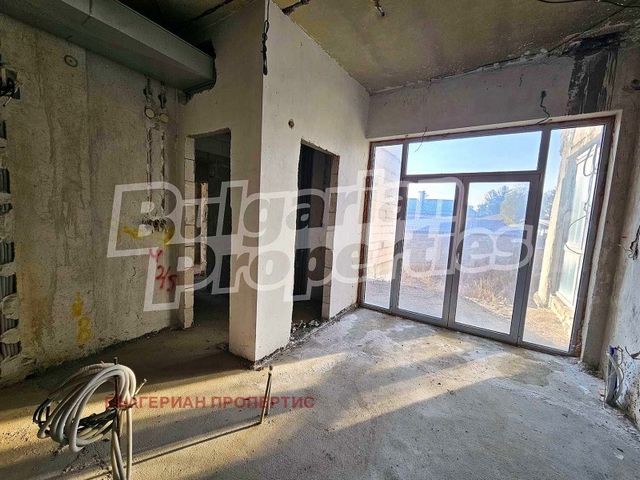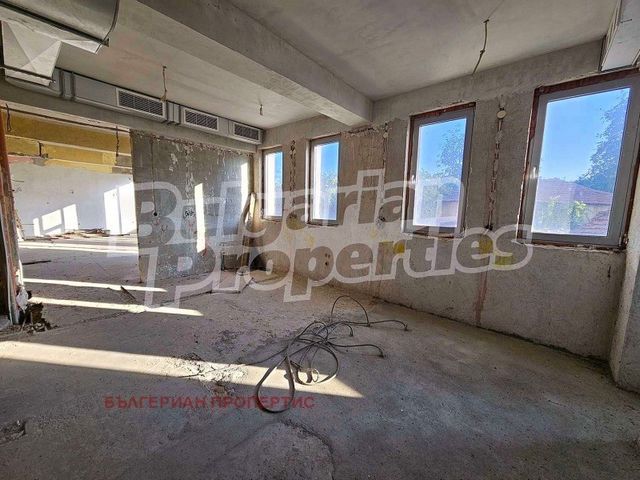FOTO IN CARICAMENTO...
Opportunità di business (In vendita)
1.634 m²
Riferimento:
EDEN-T101911892
/ 101911892
For more information, call us at: ... or 02 425 68 22 and quote the reference number of the property: Bo 85985. Responsible broker: Stefan Abanozov We offer a spacious property suitable for a physical building, a mixed-use building - office and warehouse, a training and seminar center, a home for the elderly, a medical center, a hotel, etc. The village is located in the municipality of Elin Pelin, in the eastern part of the Sofia field, between the slopes of the Balkan Mountains from the north and Sredna Gora from the southeast, 27 km. east direction from Sofia. The relief of the village is high plain and the catchment area of the Lesnovska River flows near it, which flows into the Iskar River. The distribution of the property according to the project is as follows: Basement built-up area 622 sq. m. - fitness center and fruit storage. Fitness center - training room, changing rooms with shower and toilet - for men, separately for women, physiotherapy with two cabins, spa center with sauna, steam bath and hall with jacuzzi, storage rooms. First floor Built-up area 580.40 sq. m. - administrative block, main lobby, reception, bathroom. nodes for men and separately for women, meeting room, separate conference room, day bar, restaurant with kitchen block, terrace, 2 pcs. warehouse Second floor (built-up area 598.80 sq. m.) and III floor (built-up area 404.40 sq. m.) - A total of 10 separate rooms, each with its own bathroom and 10 pcs. apartments, each of them consisting of an entrance hall, a bathroom. node and two rooms. Possibility to separate them into separate offices or offices, each of them with its own bathroom. Built-up area roof level 50.30 sq. m. m. premises for servicing installations. Possibility to change the purpose of the premises. The property has the following degree of completion: Monolithic building - reinforced concrete structure, load-bearing beams, columns, washers and brick walls, strip foundations, drainage around the building, replaced drainpipes and gutters. Floor - cement screed, walls and ceilings - putty about 60-70%. Installations - plumbing, ventilation and fire installations, electrical. connections, heating installation - built about 60 - 70%. Flat roof new, 100% complete, which reveals amazing views in all directions! Water-air heat pump for heating and there is a partially built installation for this purpose, and electricity heating with air conditioners for the premises is also provided. There is a shaft in the yard, and a treatment plant is also planned. Excellent location providing proximity to railway transport (Elin Pelin station on the line Sofia-Plovdiv
Visualizza di più
Visualizza di meno
For more information, call us at: ... or 02 425 68 22 and quote the reference number of the property: Bo 85985. Responsible broker: Stefan Abanozov We offer a spacious property suitable for a physical building, a mixed-use building - office and warehouse, a training and seminar center, a home for the elderly, a medical center, a hotel, etc. The village is located in the municipality of Elin Pelin, in the eastern part of the Sofia field, between the slopes of the Balkan Mountains from the north and Sredna Gora from the southeast, 27 km. east direction from Sofia. The relief of the village is high plain and the catchment area of the Lesnovska River flows near it, which flows into the Iskar River. The distribution of the property according to the project is as follows: Basement built-up area 622 sq. m. - fitness center and fruit storage. Fitness center - training room, changing rooms with shower and toilet - for men, separately for women, physiotherapy with two cabins, spa center with sauna, steam bath and hall with jacuzzi, storage rooms. First floor Built-up area 580.40 sq. m. - administrative block, main lobby, reception, bathroom. nodes for men and separately for women, meeting room, separate conference room, day bar, restaurant with kitchen block, terrace, 2 pcs. warehouse Second floor (built-up area 598.80 sq. m.) and III floor (built-up area 404.40 sq. m.) - A total of 10 separate rooms, each with its own bathroom and 10 pcs. apartments, each of them consisting of an entrance hall, a bathroom. node and two rooms. Possibility to separate them into separate offices or offices, each of them with its own bathroom. Built-up area roof level 50.30 sq. m. m. premises for servicing installations. Possibility to change the purpose of the premises. The property has the following degree of completion: Monolithic building - reinforced concrete structure, load-bearing beams, columns, washers and brick walls, strip foundations, drainage around the building, replaced drainpipes and gutters. Floor - cement screed, walls and ceilings - putty about 60-70%. Installations - plumbing, ventilation and fire installations, electrical. connections, heating installation - built about 60 - 70%. Flat roof new, 100% complete, which reveals amazing views in all directions! Water-air heat pump for heating and there is a partially built installation for this purpose, and electricity heating with air conditioners for the premises is also provided. There is a shaft in the yard, and a treatment plant is also planned. Excellent location providing proximity to railway transport (Elin Pelin station on the line Sofia-Plovdiv
За повече информация обадете ни се на тел: ... или 02 425 68 22 и цитирайте референтния номер на имота: Bo 85985. Отговорен брокер: Стефан Абанозов Предлагаме просторен имот подходящ за фис сграда, сграда със смесено предназначение - офисна и сладова част, център за обучение и семинари, дом за възрастни, медицински център, хотел и др. Селото се намира в община Елин Пелин, в източната част на Софийското поле, между склоновете на Стара планина от север и на Средна гора от югоизток, на 27 км. източна посока от София. Релефът на селото е високоравнинен и край него протича водосборната река Лесновска, която се влива в река Искър. Разпределението на имота по проект е както следва : Сутерен ЗП 622 кв. м. - фитнес център и плодохранилище. Фитнес център - зала за тренировки, съблекални с душ и тоалетна - за мъже, отделно за жени, физиотерапия с две кабини, спа център със сауна, парна баня и зала с джакузи, складови помещения. Първи етаж ЗП 580.40 кв. м. - административен блок, главно фоайе, рецепция, сан. възли за мъже и отделно за жени, зала за срещи, отделна конферентна зала, дневен бар, ресторант с кухненски блок, тераса, 2 бр. склад Втори етаж (ЗП 598.80 кв. м.) и III-ти етаж (ЗП 404.40 кв. м.) - Общо 10 самостоятелни стаи, всяка със собствен санитарен възел и 10 бр. апартаменти, всеки от тях състоящ се от входно антре, сан. възел и две стаи. Възможност за обособяването им в самостоятелни кабинети или офиси, всеки от тях със собствен санитарен възел. Застроена площ ниво покрив 50.30 кв. м. помещение за обслужване инсталации. Възможност за промяна на предназначението на помещенията. Имотът е със следната степен на завършеност: Монолитна сграда - стоманобетонна конструкция, носещи греди, колони, шайби и тулени стени, ивични фундаменти, изпълнен дренаж около постройката, подменени водосточни тръби и олуци. Под - циментова замазка, стени и тавани - шпакловани около 60 -70 %. Инсталации - ВиК, вентилационна и противопожарна инсталации, ел. връзки, инсталация за отопление - изградени около 60 - 70%. Плосък покрив нов, завършен 100%, от който се разкрива невероятна гледка във всички посоки! Термопомпа вода-въздух за отопление и има частично изградена инсталация за целта, като е предвидено и отопление на ток с климатици за помещенията. В двора има шахта, като е предвидено да се разположи и пречиствателна станция. Отлична локация осигуряваща близост до ЖП транспорт (гара Елин Пелин по линията София Пловдив
Riferimento:
EDEN-T101911892
Paese:
BG
Città:
Sofia
Codice postale:
2119
Categoria:
Commerciale
Tipo di annuncio:
In vendita
Tipo di proprietà:
Opportunità di business
Grandezza proprietà:
1.634 m²

