EUR 663.974
2 loc
4 cam
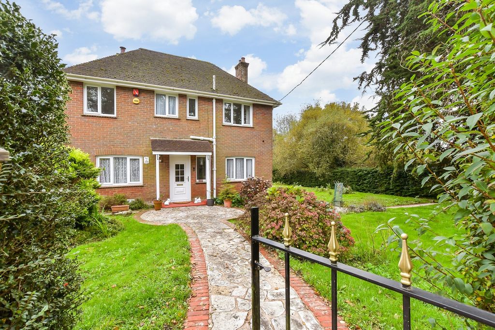
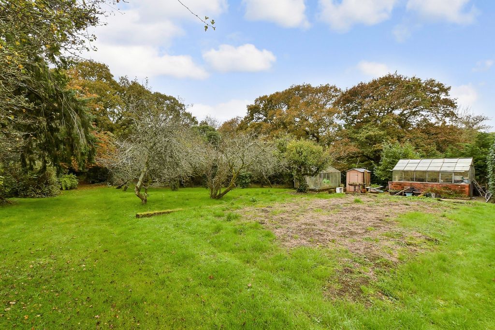
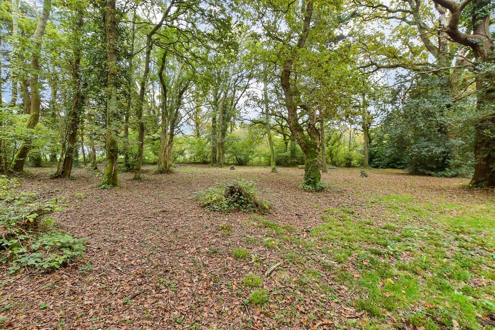
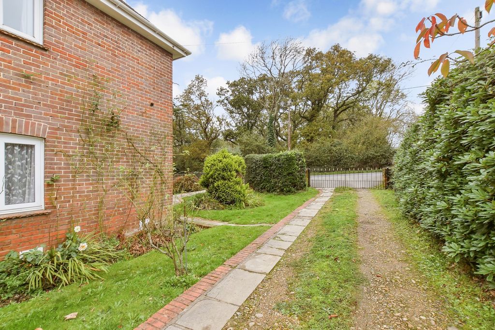
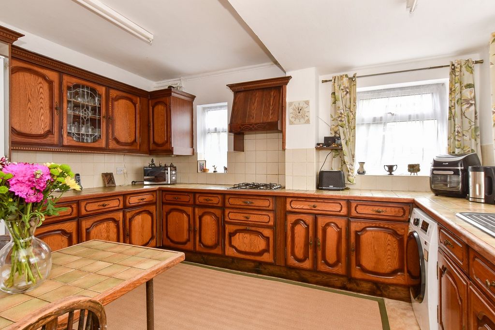
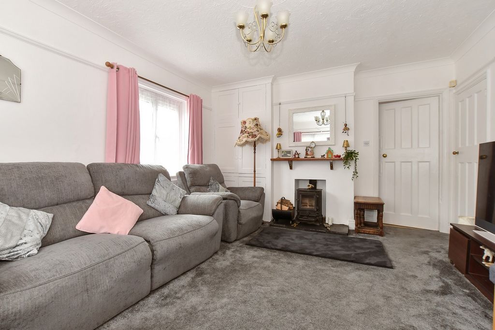
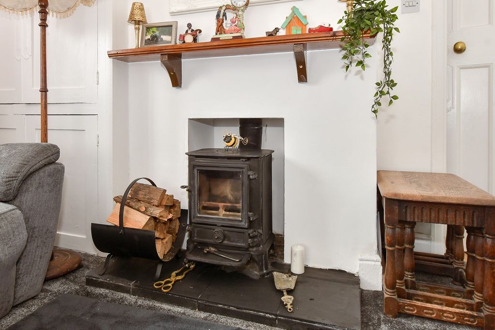
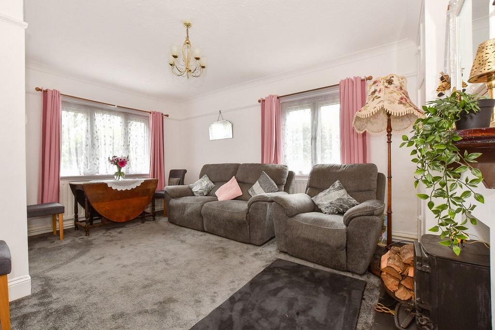
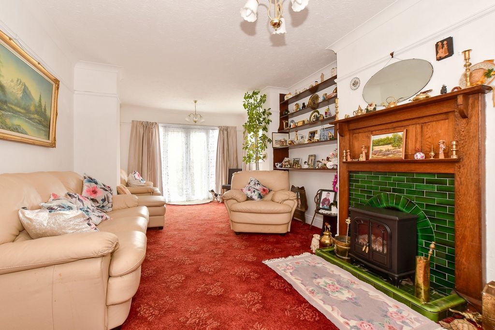
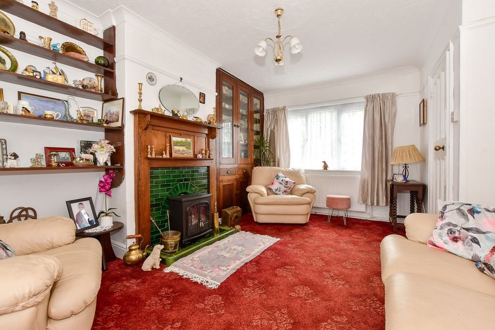
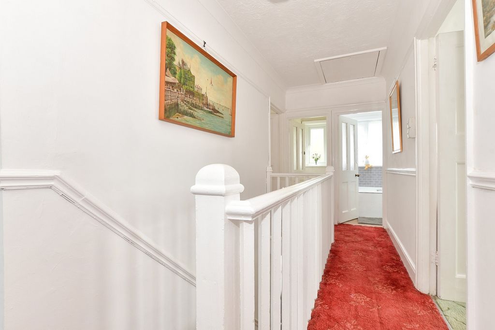
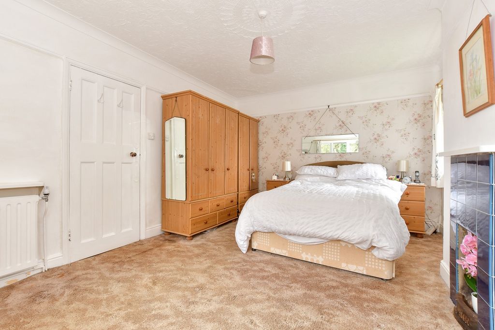
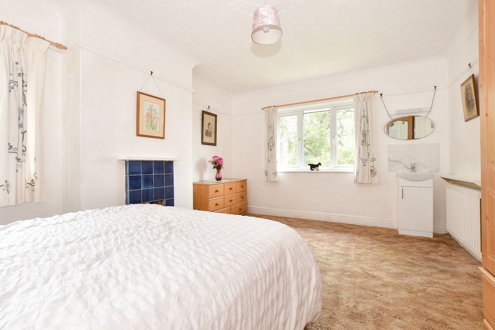
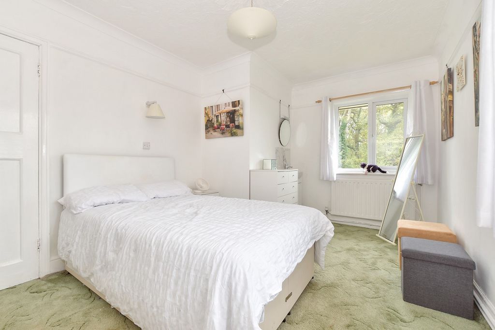
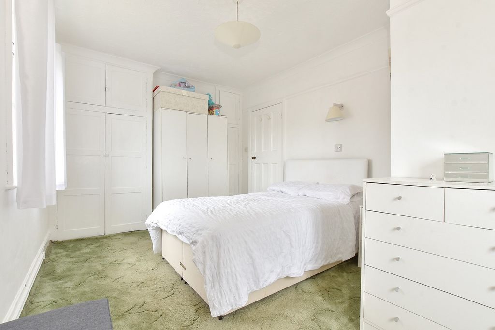
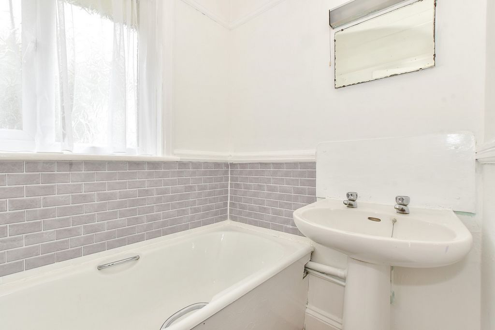
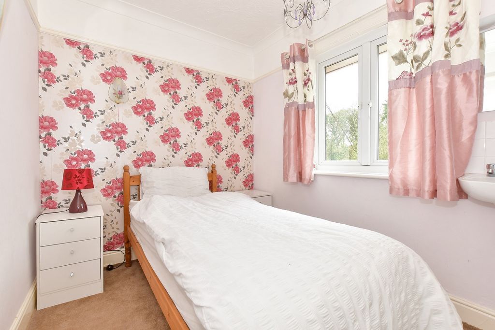
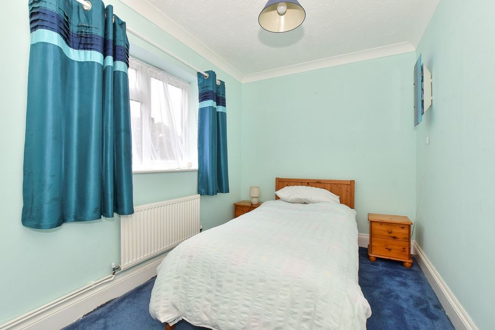
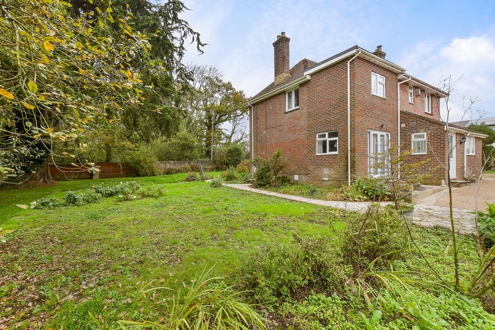
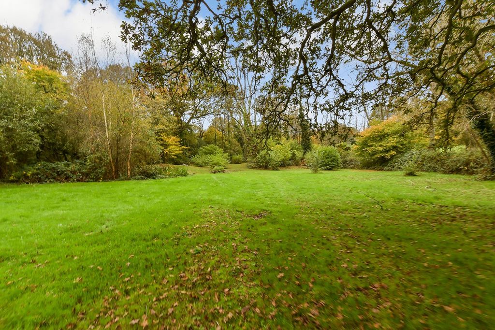

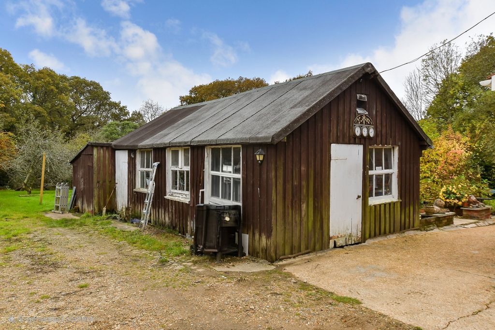
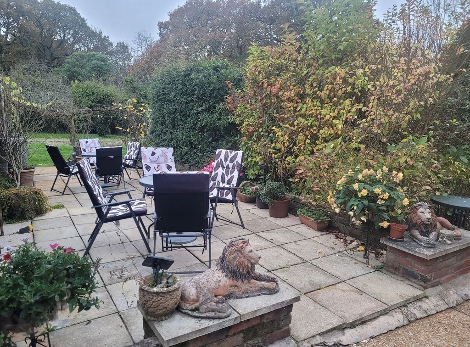
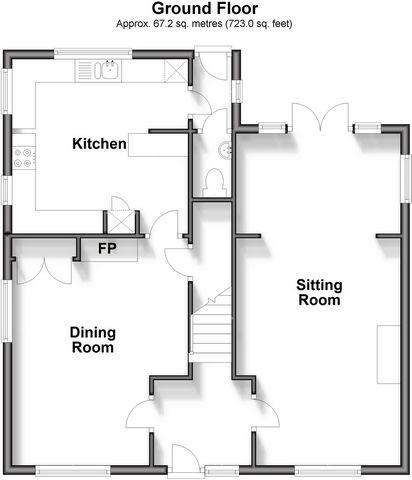

Features:
- Garage Visualizza di più Visualizza di meno Whilst this four bedroom, detached family home is impressive enough, it only tells half the story. For behind this lovely, family home sits a three and a half acre plot that hosts a beautiful woodland, a paddock and a picturesque stream that feeds a natural pond, with the overall effect looking like something from the pages of a fairytale book. And although the property is ideally located within easy reach of towns and ferry ports, just by setting foot outside the rear of the property you are instantly transported to the middle of the countryside. The house was built in 1928 and retains various original features including internal doors and fireplaces. The current occupier has been in possession of the property for 31 years and the owner prior to that was the original - a rare occurrence for such a period home. The ground floor consists of a central entrance hallway with a spacious sitting room that spans from the front of the property to the back and is filled with light from the triple aspect windows and French doors, which overlook and lead out to the garden. There’s a generous dining room, again, filled with light from dual aspect windows that conveniently leads directly into the kitchen. The kitchen is a well-proportioned room and has an array of fitted units and workspace and is sizeable enough for a breakfast area within. Concluding the ground floor accommodation is a gardeners toilet accessed from the rear lobby, which has a door leading out to the garden On the first floor are four bedrooms, two of which are large doubles with dual aspect windows, accompanied by a first-floor family bathroom, and the addition of two separate toilet’s, ideal for a family home. Outside at the front is a well-maintained garden with a mixture of lawn and mature plants that wraps around both sides to join with the rear garden, with one side being a large driveway with ample parking for several vehicles and access to the garage and workshop which has been fitted with power and light and currently houses a large work bench and vices. The land at the rear is simply exceptional, and as well as the forementioned features, it also contains a fruit orchard bearing apples and pears with a fruit store, green houses and several, large sheds.
Features:
- Garage Si bien esta casa familiar independiente de cuatro dormitorios es lo suficientemente impresionante, solo cuenta la mitad de la historia. Detrás de esta encantadora casa familiar se encuentra una parcela de tres acres y medio que alberga un hermoso bosque, un potrero y un pintoresco arroyo que alimenta un estanque natural, con el efecto general que parece sacado de las páginas de un libro de cuentos de hadas. Y aunque la propiedad está idealmente ubicada a poca distancia de las ciudades y los puertos de ferry, con solo poner un pie fuera de la parte trasera de la propiedad, se transporta instantáneamente al centro del campo. La casa fue construida en 1928 y conserva varias características originales, como puertas internas y chimeneas. El ocupante actual ha estado en posesión de la propiedad durante 31 años y el propietario anterior a eso era el original, una ocurrencia rara para una casa de tal período. La planta baja consta de un pasillo de entrada central con una amplia sala de estar que se extiende desde la parte delantera de la propiedad hasta la parte trasera y está llena de luz desde las ventanas de triple aspecto y las puertas francesas, que dan y conducen al jardín. Hay un generoso comedor, de nuevo, lleno de luz a través de ventanas de doble aspecto que conducen cómodamente directamente a la cocina. La cocina es una habitación bien proporcionada y tiene una variedad de unidades equipadas y espacio de trabajo y es lo suficientemente grande como para un área de desayuno en el interior. Concluyendo el alojamiento de la planta baja hay un aseo de jardineros al que se accede desde el vestíbulo trasero, que tiene una puerta que da al jardín En el primer piso hay cuatro dormitorios, dos de los cuales son dobles grandes con ventanas de doble aspecto, acompañados de un baño familiar en el primer piso, y la adición de dos inodoros separados, ideales para una casa familiar. En el exterior, en la parte delantera, hay un jardín bien cuidado con una mezcla de césped y plantas maduras que envuelve ambos lados para unirse con el jardín trasero, con un lado que es un gran camino de entrada con un amplio estacionamiento para varios vehículos y acceso al garaje y taller que ha sido equipado con energía y luz y actualmente alberga un gran banco de trabajo y tornillos. El terreno en la parte trasera es simplemente excepcional, y además de las características mencionadas, también contiene un huerto de manzanas y peras con un almacén de frutas, invernaderos y varios cobertizos grandes.
Features:
- Garage