EUR 4.500.000
6 cam
300 m²
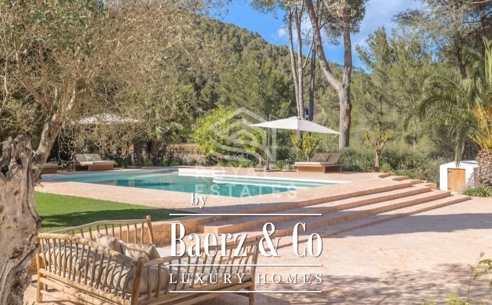
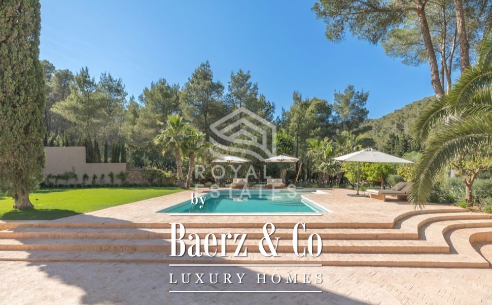
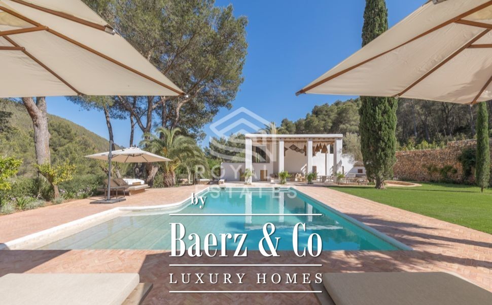







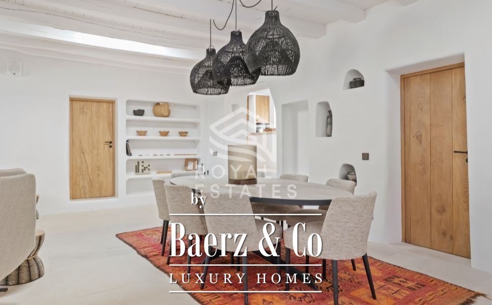



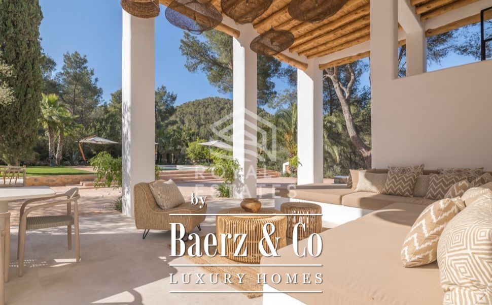

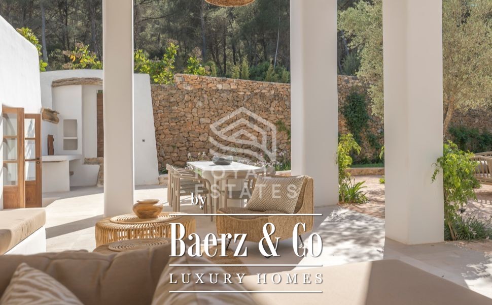


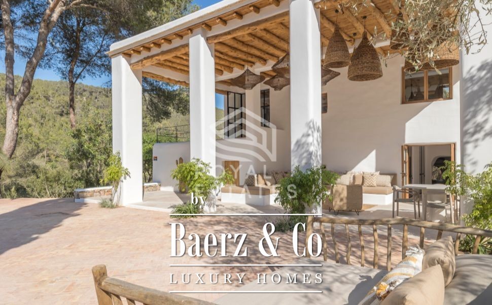

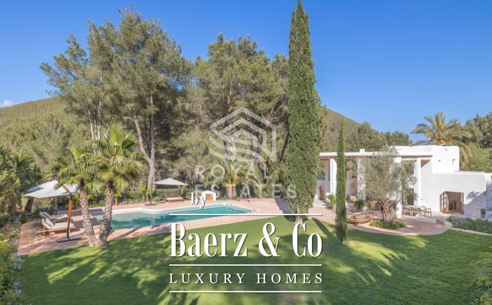

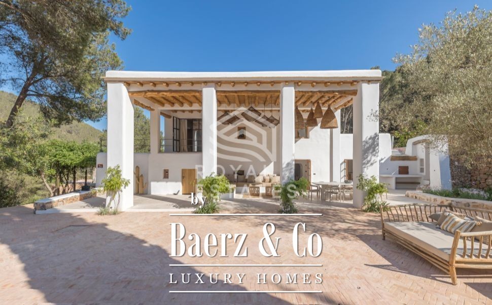
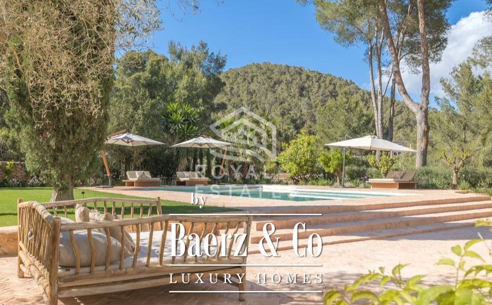
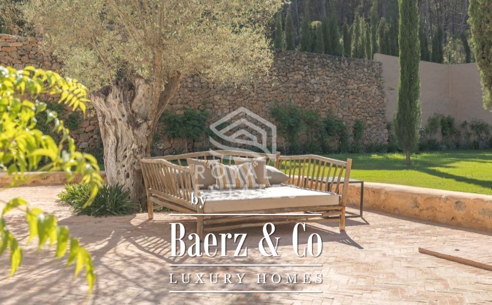


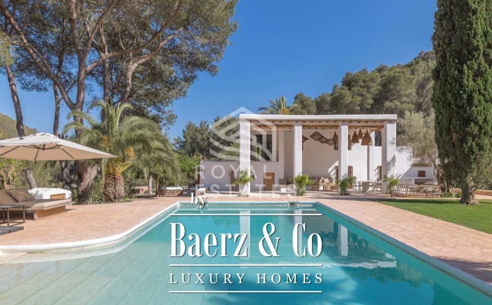

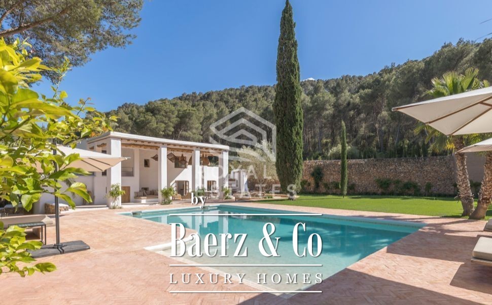


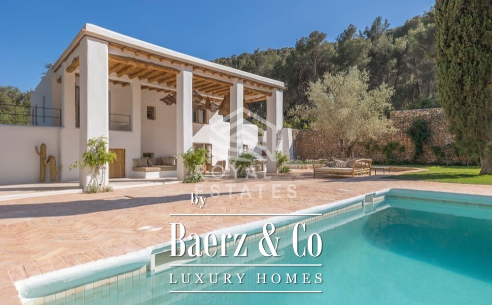

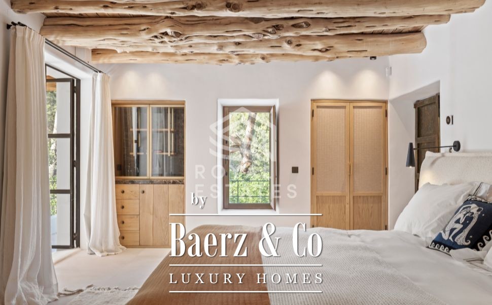
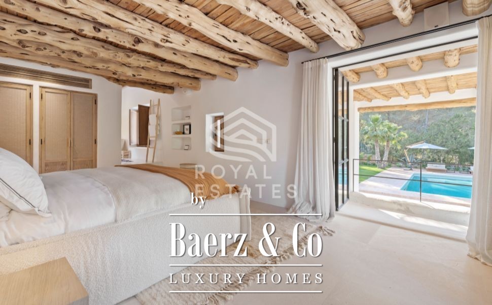
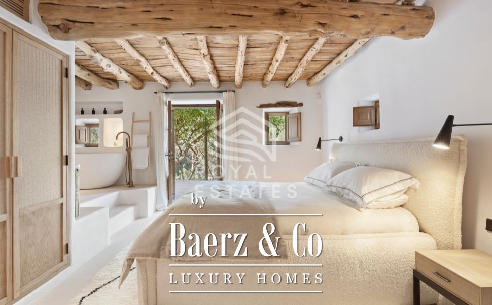
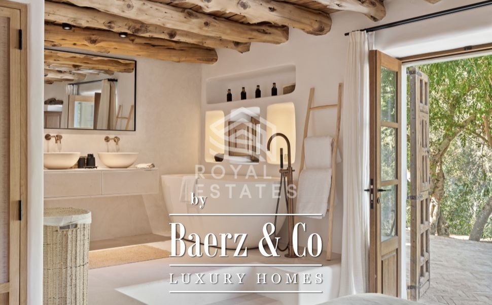
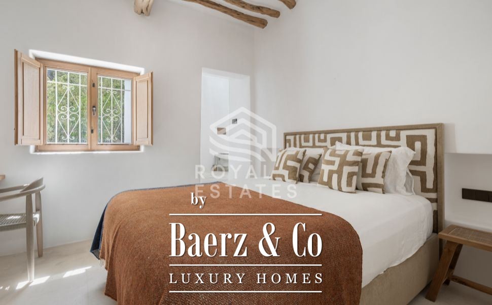
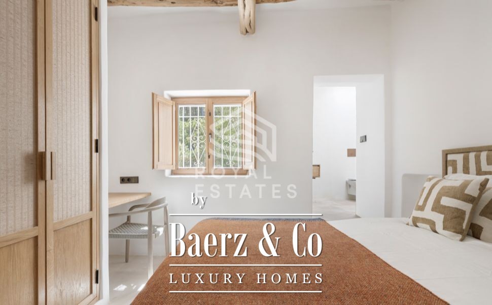
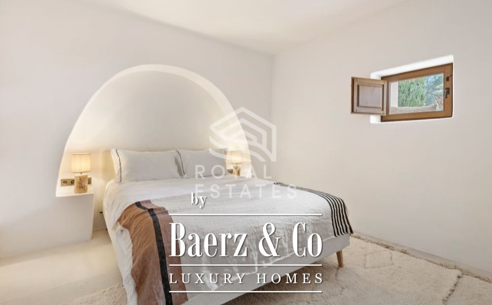



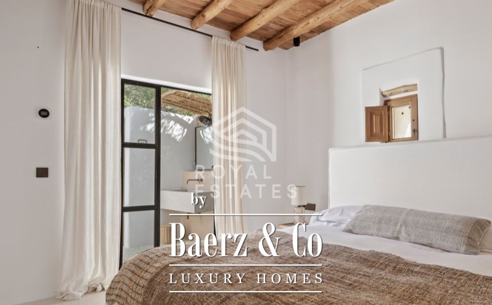

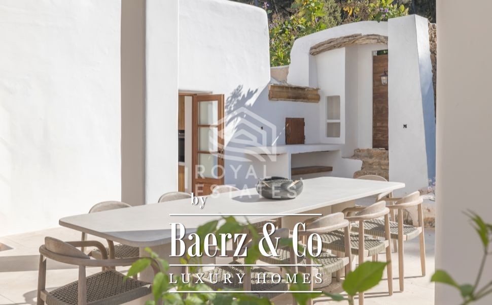
Taking inspiration from the lush panorama, organic forms and natural materials define the interiors, designed by island-based practice Bloom Studio. Whitewashed walls and stone floors create calming, understated backdrops. In the living space, custom-made integrated seating is crafted from plaster and curls around the circumference of the room. Straight lines and angles have been softened throughout: practical shelving has been carved into the walls while knotted Sabina wood ceilings preserve a sense of the building's heritage.
This pared-back aesthetic continues in the kitchen. A light and airy space, wooden cabinets and marble surfaces bring a polished yet rustic finish that's elevated with integrated appliances, floor-to-ceiling display cabinets and a breakfast bar. For al fresco meals, there's an external pizza oven.
From here step out onto the dining terrace, a phenomenal double-height area crowned with a Sabina wood roof. The sheer expanse of the space mirrors the soaring trees in the distance and offers a shaded spot for entertaining or kicking back. A manicured lawn and 10-metre pool complete the outdoor line-up.
Calm prevails in each of the five bedrooms. Occupying the entire first floor, the principal suite is flawless: wooden ceilings, white walls and stone-coloured tiles bring a quiet luxury. Steps lead up to an indulgent en suite with a deep bathtub. There's in-built storage for practicality and a Juliet-style balcony to make the most of the views. Throw open the doors and watch the sunrise with your morning brew \u2013 a small fridge and coffee area means you have everything you need at hand.
Simplicity defines two further bedroom suites and a guest bedroom served by a family bathroom. A final suite comes with a spectacular outdoor bathroom featuring a rainfall shower, stone sink and pebble floors that add a tactile feel underfoot.
Expertly designed by Bloom Studio, finca Mirabelle is set within pine forests just outside Ibiza Town.
Features
Designed by Bloom Studio
Three bedroom suites
Guest suite with outdoor bathroom
One further guest bedroom
Family bathroom
Open-plan living and dining room
Separate, contemporary kitchen
Covered dining terrace with double-height ceiling
Own water well
Connected to the grid
Wifi; Sonos
10-metre pool
Forest views
Pizza oven
Parking for six cars Visualizza di più Visualizza di meno Set within pine forests just outside Ibiza Town, escapism comes naturally at this five-bedroom finca for sale with design by Bloom Studio.
Taking inspiration from the lush panorama, organic forms and natural materials define the interiors, designed by island-based practice Bloom Studio. Whitewashed walls and stone floors create calming, understated backdrops. In the living space, custom-made integrated seating is crafted from plaster and curls around the circumference of the room. Straight lines and angles have been softened throughout: practical shelving has been carved into the walls while knotted Sabina wood ceilings preserve a sense of the building's heritage.
This pared-back aesthetic continues in the kitchen. A light and airy space, wooden cabinets and marble surfaces bring a polished yet rustic finish that's elevated with integrated appliances, floor-to-ceiling display cabinets and a breakfast bar. For al fresco meals, there's an external pizza oven.
From here step out onto the dining terrace, a phenomenal double-height area crowned with a Sabina wood roof. The sheer expanse of the space mirrors the soaring trees in the distance and offers a shaded spot for entertaining or kicking back. A manicured lawn and 10-metre pool complete the outdoor line-up.
Calm prevails in each of the five bedrooms. Occupying the entire first floor, the principal suite is flawless: wooden ceilings, white walls and stone-coloured tiles bring a quiet luxury. Steps lead up to an indulgent en suite with a deep bathtub. There's in-built storage for practicality and a Juliet-style balcony to make the most of the views. Throw open the doors and watch the sunrise with your morning brew \u2013 a small fridge and coffee area means you have everything you need at hand.
Simplicity defines two further bedroom suites and a guest bedroom served by a family bathroom. A final suite comes with a spectacular outdoor bathroom featuring a rainfall shower, stone sink and pebble floors that add a tactile feel underfoot.
Expertly designed by Bloom Studio, finca Mirabelle is set within pine forests just outside Ibiza Town.
Features
Designed by Bloom Studio
Three bedroom suites
Guest suite with outdoor bathroom
One further guest bedroom
Family bathroom
Open-plan living and dining room
Separate, contemporary kitchen
Covered dining terrace with double-height ceiling
Own water well
Connected to the grid
Wifi; Sonos
10-metre pool
Forest views
Pizza oven
Parking for six cars