FOTO IN CARICAMENTO...
Appartamento e condominio in vendita - Edgewater
EUR 1.325.175
Appartamento e condominio (In vendita)
Riferimento:
EDEN-T102295958
/ 102295958
Riferimento:
EDEN-T102295958
Paese:
US
Città:
Manhattan
Codice postale:
10027
Categoria:
Residenziale
Tipo di annuncio:
In vendita
Tipo di proprietà:
Appartamento e condominio
Grandezza proprietà:
66 m²
Locali:
3
Camere da letto:
1
Bagni:
1
REAL ESTATE PRICE PER M² IN NEARBY CITIES
| City |
Avg price per m² house |
Avg price per m² apartment |
|---|---|---|
| New York | EUR 8.543 | EUR 12.721 |
| Loughman | EUR 2.041 | - |
| Florida | EUR 5.287 | EUR 8.576 |

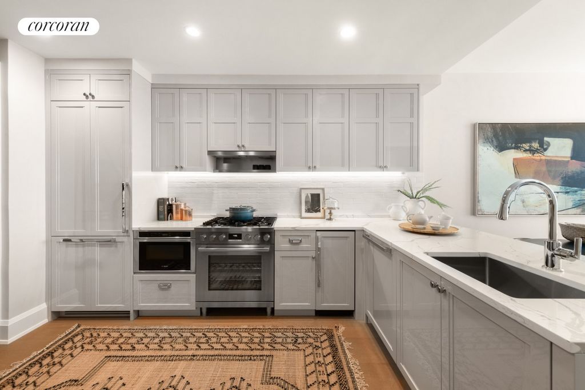
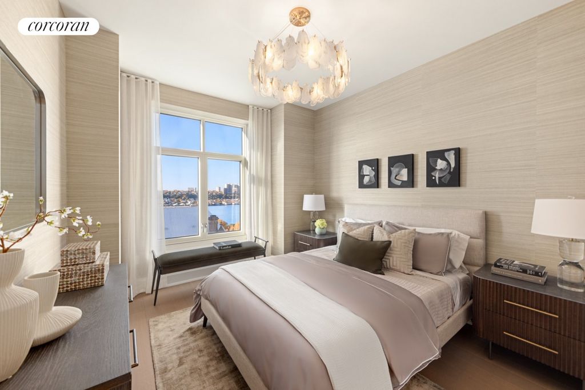
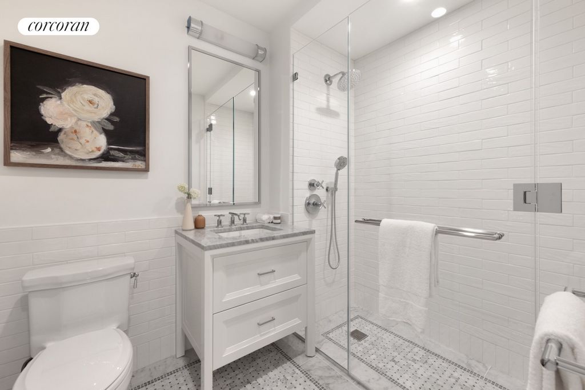
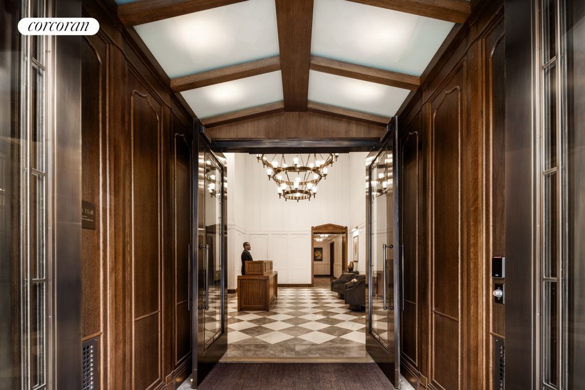
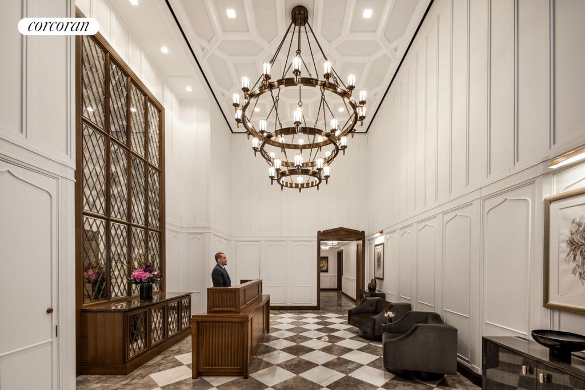
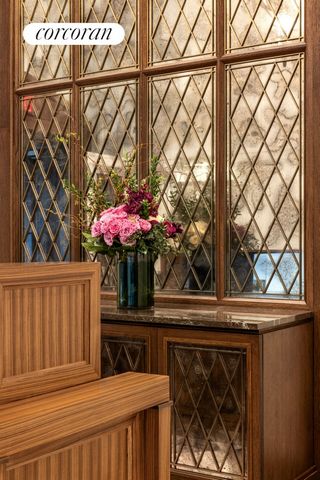
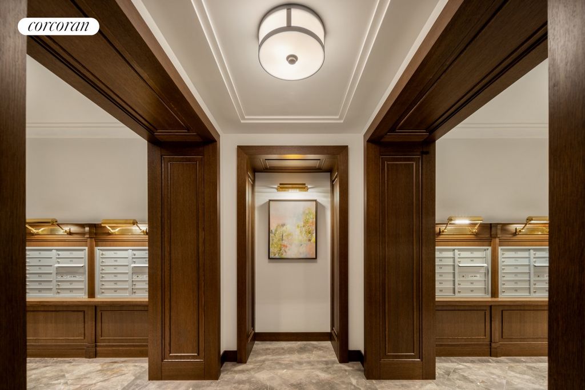
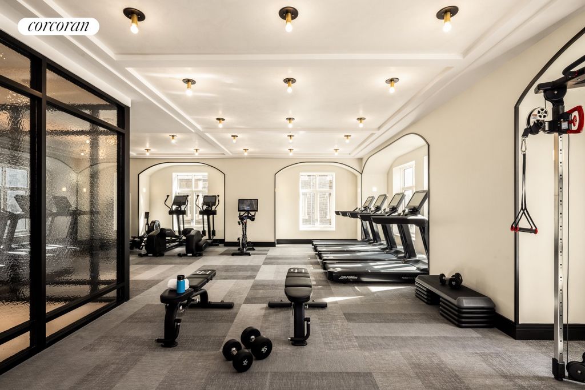
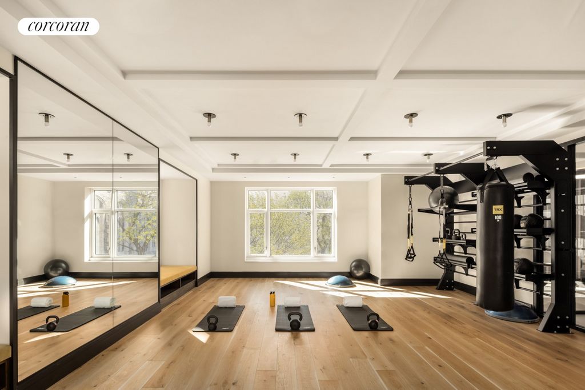
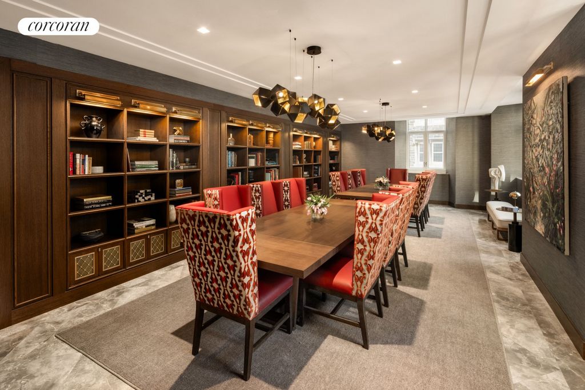
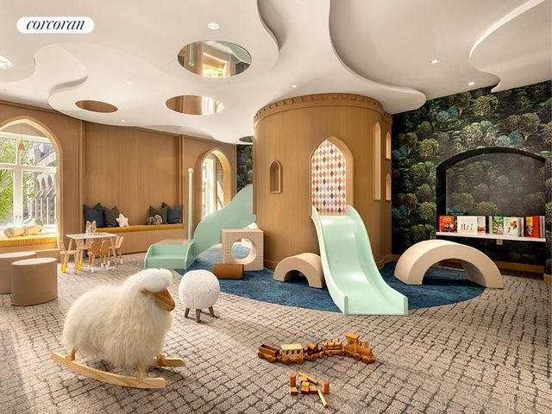
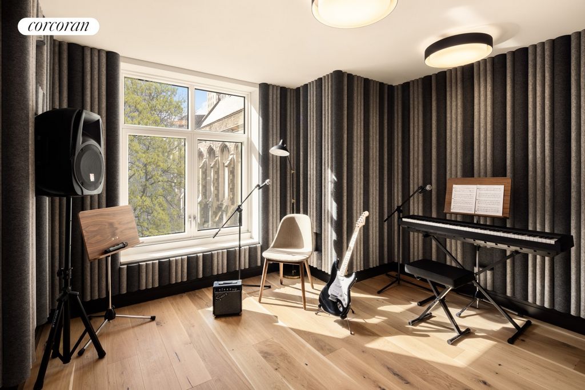

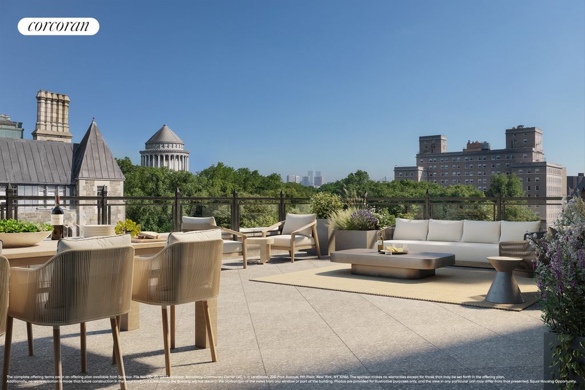
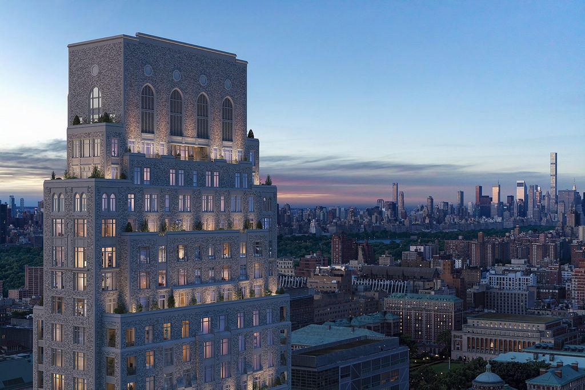
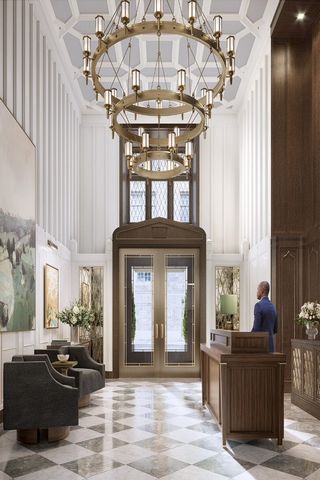

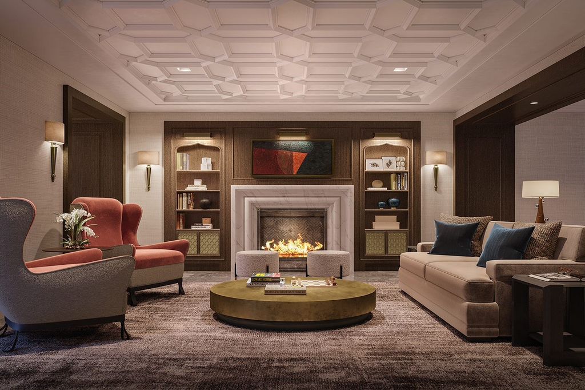
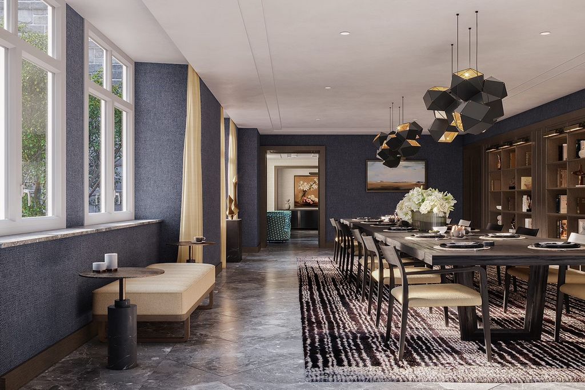
The kitchens feature custom Italian cabinetry in soothing Classic Bianco or Modern Grigio lacquer, topped by Calacatta Laza marble countertops and backed by a ceramic tile backsplash, and a paneled appliance package from Bosch, with a custom range hood with integrated spice shelf. Paneled wine refrigerators are included in select residences.The primary baths are finished with Arabescato Cervaiole marble in a basketweave pattern, set in a border of Grigio Toscano mosaic tile, and surrounded by Arabescato Cervaiole marble border, wainscoting, and tub surround. Each primary bath is comprised of a RAMSA-designed walnut vanity with Arabescato Cervaiole stone countertops, polished chrome fixtures by Kallista, an oversized, fully mirrored Robern medicine cabinet with beveled edge, and a water closet by Toto.Claremont Hall's robust amenities span over three floors and include spaces for socializing, working, and relaxing. The experience is centered on the Refectory Pool, a grand historic dining hall transformed into a swimming and events space, featuring a 48' salt-water swimming pool. Claremont Hall is complete with a grand, double-height lobby, a Reading Room with Great Books Collection, a Gymnasium with Flex Space, the Little Castle playroom, media room, and a Residents' Lounge and Terrace overlooking tranquil Sakura Park. The building also features a virtual concierge, handyman, porters, and a live-in resident manager, as well as a bicycle room, and the opportunity to purchase on-site parking and private storage.The complete offering terms are in an offering plan available from Sponsor. File No. CD-20-0302. Sponsor: Broadway Community Owner LLC, c/o Lendlease, 200 Park Avenue, 9th Floor, New York, NY 10166. Equal Housing Opportunity. Visualizza di più Visualizza di meno IMMEDIATE OCCUPANCYBoasting unobstructed eastern views and expansive windows, Residence 27D is a 713 square-foot one-bedroom home that receives plentiful light and air. Features of this home include an open concept living room/dining room, a windowed bath with walk in shower, and a wall of windows in the primary bedroom.Displaying a refined finish palette hand-selected by Robert A.M. Stern Architects, all residences at Claremont Hall include a custom-designed solid wood entrance door with polished chrome hardware, wide plank European white oak flooring, expansive, high-performance windows, and up to 10' ceilings. Select residences feature generous bay picture windows and Gothic-inspired arched windows.
The kitchens feature custom Italian cabinetry in soothing Classic Bianco or Modern Grigio lacquer, topped by Calacatta Laza marble countertops and backed by a ceramic tile backsplash, and a paneled appliance package from Bosch, with a custom range hood with integrated spice shelf. Paneled wine refrigerators are included in select residences.The primary baths are finished with Arabescato Cervaiole marble in a basketweave pattern, set in a border of Grigio Toscano mosaic tile, and surrounded by Arabescato Cervaiole marble border, wainscoting, and tub surround. Each primary bath is comprised of a RAMSA-designed walnut vanity with Arabescato Cervaiole stone countertops, polished chrome fixtures by Kallista, an oversized, fully mirrored Robern medicine cabinet with beveled edge, and a water closet by Toto.Claremont Hall's robust amenities span over three floors and include spaces for socializing, working, and relaxing. The experience is centered on the Refectory Pool, a grand historic dining hall transformed into a swimming and events space, featuring a 48' salt-water swimming pool. Claremont Hall is complete with a grand, double-height lobby, a Reading Room with Great Books Collection, a Gymnasium with Flex Space, the Little Castle playroom, media room, and a Residents' Lounge and Terrace overlooking tranquil Sakura Park. The building also features a virtual concierge, handyman, porters, and a live-in resident manager, as well as a bicycle room, and the opportunity to purchase on-site parking and private storage.The complete offering terms are in an offering plan available from Sponsor. File No. CD-20-0302. Sponsor: Broadway Community Owner LLC, c/o Lendlease, 200 Park Avenue, 9th Floor, New York, NY 10166. Equal Housing Opportunity.