EUR 1.250.000
FOTO IN CARICAMENTO...
Casa e casa singola (In vendita)
Riferimento:
EDEN-T102343525
/ 102343525
Riferimento:
EDEN-T102343525
Paese:
NL
Città:
Gorssel
Codice postale:
7213 WT
Categoria:
Residenziale
Tipo di annuncio:
In vendita
Tipo di proprietà:
Casa e casa singola
Grandezza proprietà:
245 m²
Grandezza lotto:
1.058 m²
Locali:
7
Camere da letto:
4
Bagni:
2
Parcheggi:
1


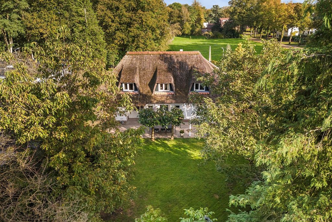
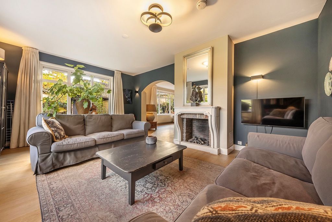
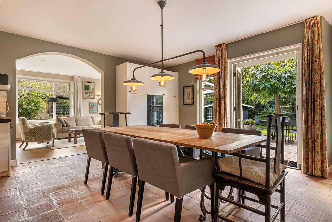
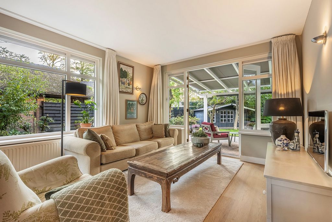
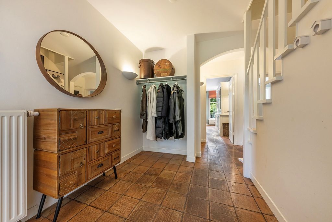
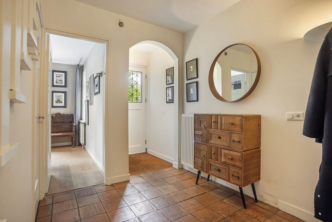
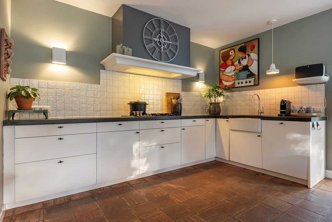
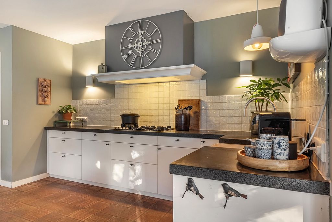

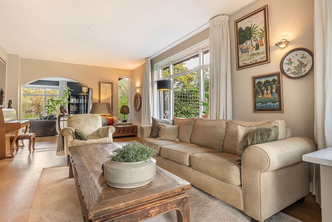
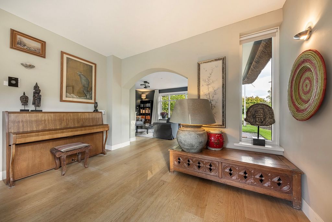
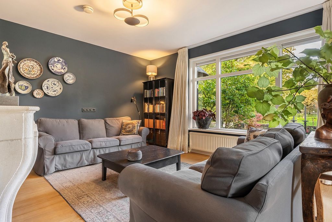
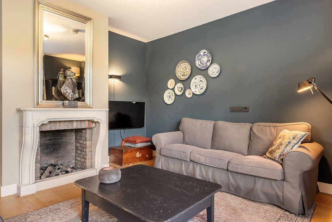
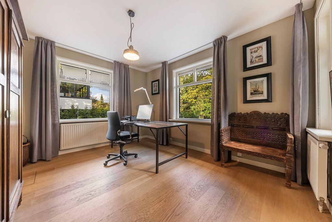
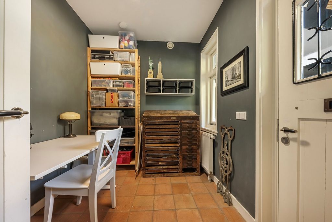



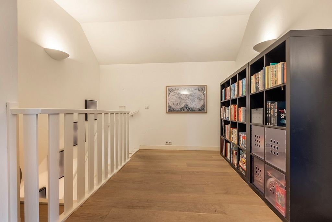
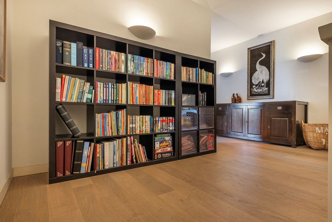
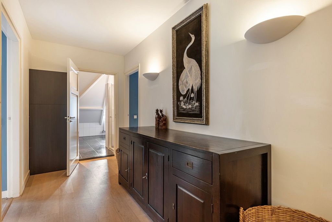
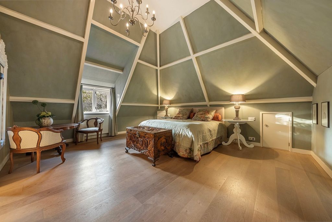
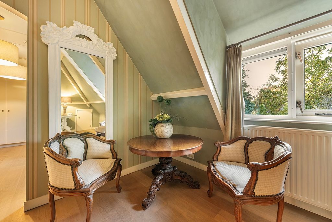
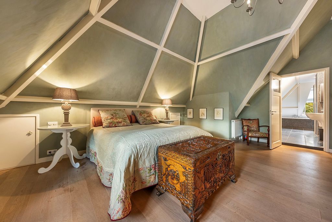
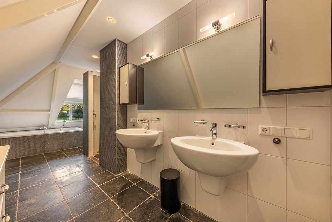
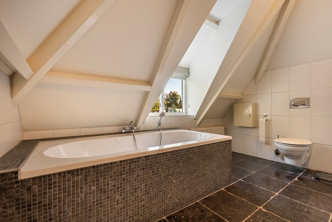
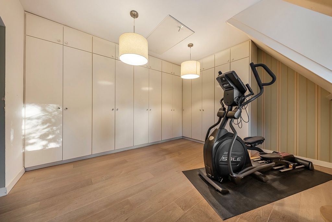

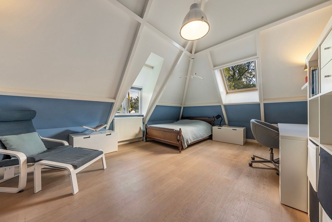
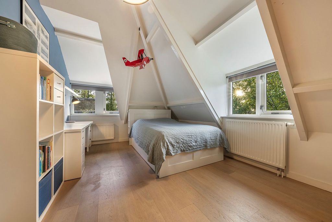
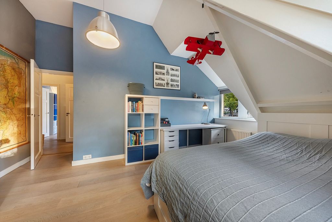
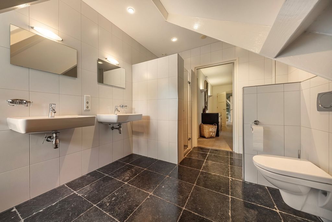
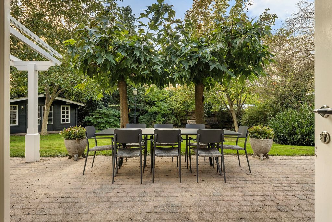
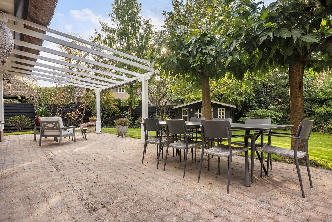




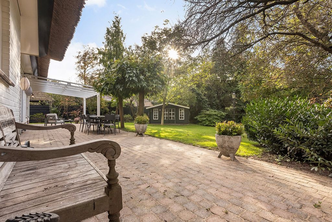
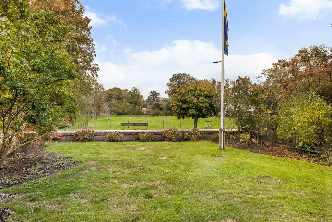
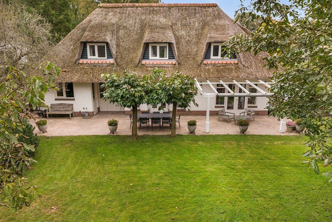
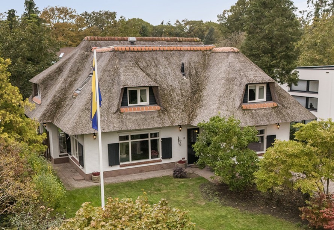
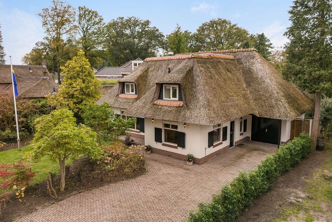
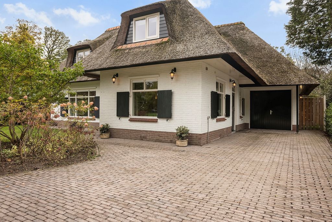
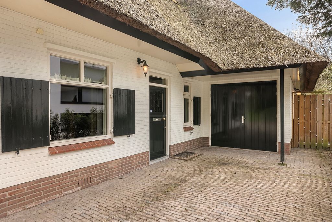

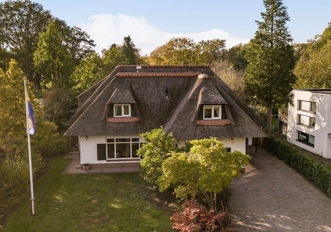


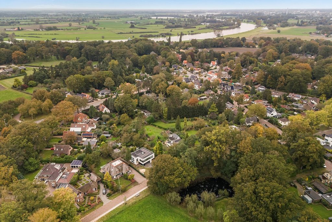
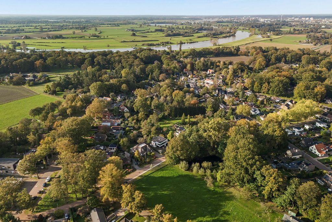
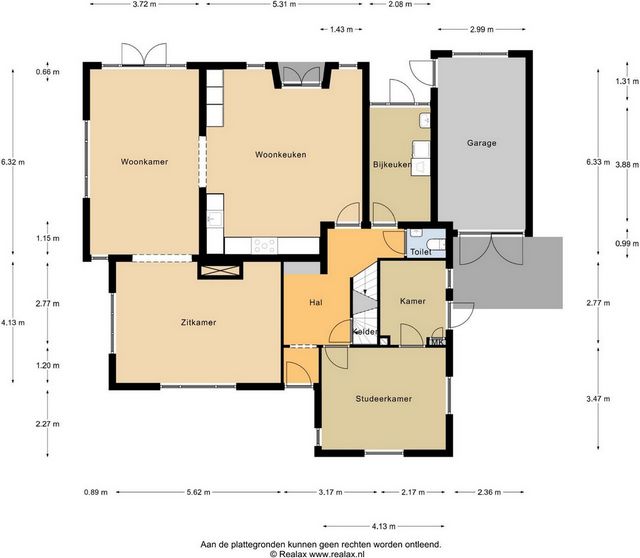

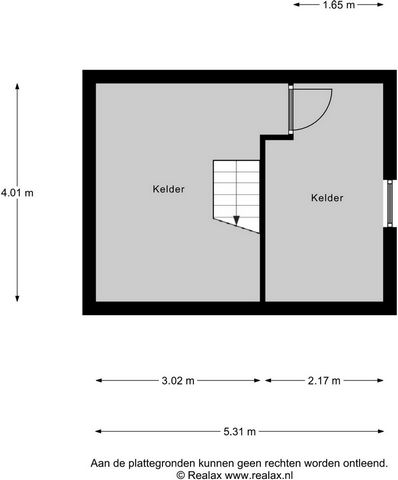
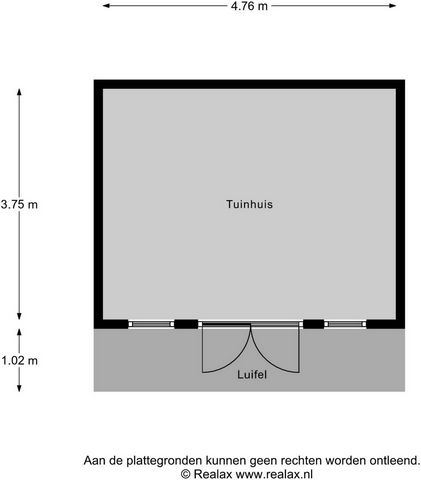
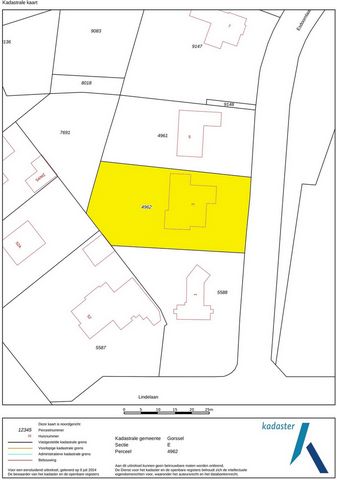
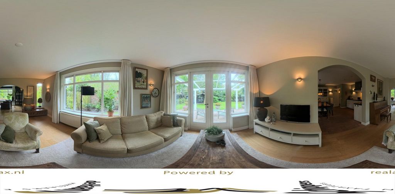
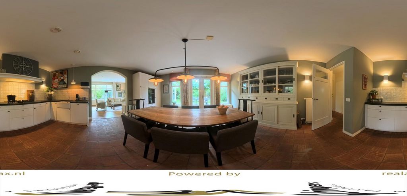
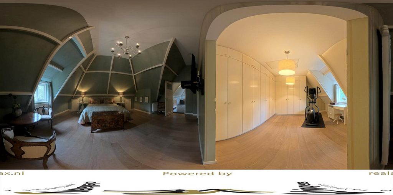
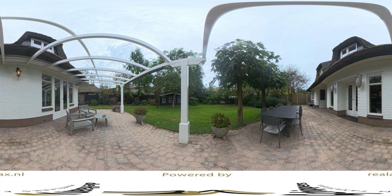
Romanticism is all around: the thatched roof with large overhangs - elegantly draped over the dormers -, the cream-colored facades, the dark green shutters and the carefully landscaped garden. Everything about this home is inviting, and inside that feeling is effortlessly carried through; the finishes are first-rate, there is a host of original details, and the charming and understated color palette creates a warm and homey atmosphere.
This attractive villa was built in 1951 in the much-loved English cottage style, which enjoyed great popularity in this region. In 2005, this home was completely remodeled and expanded under architecture. The house has an exceptionally spacious living area of 245 m2 and stands on a suitable plot of 1,058 m2, allowing you to experience all the space and privacy here.
Gorssel and rural life go hand in hand, and especially in this location: with a free and idyllic view of the village meadow, where in spring/summer always two cloth cattle graze, view of the adjacent pond and the nearby open-air theater. This part of Gorssel, a protected area in the heart of the village, is also affectionately called “the green lung” and has a rich history. Gorssel
The cozy center of Gorssel is a five-minute walk away. Here you will find the local supermarket, several boutiques, specialty stores such as the butcher, the wine shop with excellent cheese department, the greengrocer and the baker, but also cozy restaurants with terraces and the beautiful Museum MORE, where you never get bored.
The beautiful village of Gorssel is located in the municipality of Lochem, surrounded by nature. On the characteristic river IJssel with its beautiful floodplains (the Ravenswaard) and the beautiful Gorsselse heath and endless forests on the other side of the village, where you can get a breath of fresh air on foot, on horseback or by bike.
Highways are a 10-minute drive away and should you wish to enjoy the vibrant city life; the two historic Hanseatic cities of Deventer and Zutphen are nearby.Ground Floor
The entrance is located at the front of the house. A small vestibule provides access to the spacious central hall. On the floor are classic, hand-formed estriken. To the right of the entrance are two rooms that are now used as study and office. Following are the stairs to the second floor. Under the stairs is the door to the cellar, so your wine storage has a nice place in the house as well. Right around the corner the toilet with hand basin, access to the kitchen and separate utility room.
The study is a fine, serene space, overlooking the front garden and the meadow stretching out in front of it. On the floor an oak parquet. The adjoining study would also make an excellent studio, music room or access to a practice room. The study is directly accessible from the driveway through its own exterior door.The eat-in kitchen is the warm beating heart of the villa. The kitchen itself is artisanal craftsmanship in a contemporary look (supplied by Keukenstudio Stormink of Gorssel); sleek and modern, with matte white fronts, and all the desirable built-in appliances, such as a gas stove with five burners - including a large wok burner -, a built-in refrigerator, dishwasher, a high-pressure steam oven and a convection oven (both Imperial, Miele). The countertop is made of anthracite-colored granite.
There is room enough for a cozy dining table, and the French doors provide direct access to the sun-drenched terrace; a wonderful place where, on summer days, outdoors and indoors blend smoothly.The living room is a particularly pleasant, stylish and sunny space. There is a beautiful solid oak parquet floor, and this - combined with the neutral toned walls - provides a nice canvas for every taste.
To the front is a lovely sitting room, overlooking the front garden, and with a cozy gas-fired fireplace in a matching French sandstone hearth, to warm the cooler evenings.
On the garden side is a cozy TV corner. Here also the French doors to the garden. From the hall, the utility room is accessible; it offers access to the garden, but here we also find the connections for washer and dryer, a cistern and there is space for an extra refrigerator and the outdoor wardrobe.
Upper floor
The bright, L-shaped landing, with loft, is spacious and adjacent to three spacious bedrooms and two lovely bathrooms. The entire upper floor has oak parquet flooring, with a cushioning carpet pad, for minimized impact sound.
The master bedroom is magnificent, with sage-green walls, a dormer window, extra storage space behind the kneeboards and, the icing on the cake, a walk-in closet to dream of; with thirteen built-in closets. A loft ladder leads to the spacious attic for storage of Christmas items, etc. If desired, with some modifications, the walk-in closet can be turned into an extra bedroom.
The master bedroom has a private bathroom with bathtub, walk-in shower, double sinks and a toilet. Outdoor space
The house is surrounded by a beautiful, mature garden with colorful borders, a tight lawn, cozy terraces and seating areas. Behind the kitchen a lovely large terrace, with electric cover, where you can enjoy the afternoon and evening sun.
In the backyard is a gazebo with storage space for all garden accessories and the connection of the groundwater pump, which can supply the garden with water through several taps.
On the right side of the house the indoor, insulated and heated garage. This has sliding garage doors, making this a perfect place to store the (electric) bikes or a car/oldtimer.
In short
An all charming cottage with the allure of a country house. Has your interest been piqued? We would love to take you for a tour. General:
Year built: 1951
Maintenance: Good
Insulation: Almost fully insulated
Heating: Central heating (Nefit 2023) & gas fireplace.
Situation: On a quiet road in a green area.
Storage: Attic, garage and garden house.
Parking: Spacious private driveway Capacity: 1076 m³
Living space: 245 m²
Other indoor space: 39 m² (including indoor garage)
External storage room: 18 m² (garden house)
Land area: 1058 m²
Energy label: Energy class B
Acceptance: In consultationThis house has a technical inspection and an energy label.. Visualizza di più Visualizza di meno Charmante cottage in het groene hart van Gorssel – Lieflijke villa met veel leefruimte en een prachtig uitzicht
De romantiek spat ervan af: de rieten kap met de grote overstekken - elegant over de dakkapellen heen gedrapeerd -, de roomkleurige gevels, de donkergroene luiken en de zorgvuldig aangelegde tuin. Alles aan dit huis is uitnodigend en binnen wordt dat gevoel moeiteloos doorgezet; de afwerking is eersteklas, er is een keur aan originele details en het charmante en ingetogen kleurenpalet zorgt voor een warme en huiselijke sfeer. Deze aantrekkelijke villa werd in 1951 gebouwd in de zo geliefde Engelse cottage-stijl, die in deze streek grote populariteit genoot. In 2005 is deze woning onder architectuur volledig verbouwd en uitgebreid. Het huis heeft een buitengewoon riant woonoppervlak van 245 m2 en staat op een passend perceel van 1.058 m2, waardoor u hier alle ruimte en privacy ervaart.Gorssel en het landelijke leven gaan hand in hand, en in het bijzonder op deze locatie: met een vrij en idyllisch uitzicht op het dorpsweiland, waar in de lente/zomer altijd twee lakenvelders grazen, zicht op de aanpalende vijver en het nabijgelegen openluchttheater. Dit deel van Gorssel, een beschermd gebied in het hart van het dorp, wordt ook wel liefkozend ‘de groene long’ genoemd en kent een rijke geschiedenis. Gorssel
Het gezellige centrum van Gorssel ligt op vijf minuten loopafstand. Hier vindt u de lokale supermarkt, diverse boetieks, speciaalzaken zoals de slager, de wijnhandel met uitstekende kaasafdeling, de groentewinkel en de bakker, maar ook gezellige horeca met terrasjes en het fraaie Museum MORE, waar u nooit uitgekeken raakt.Het prachtige dorp Gorssel ligt in de gemeente Lochem, midden in de natuur. Aan de karakteristieke rivier de IJssel met haar mooie uiterwaarden (de Ravenswaard) en de prachtige Gorsselse heide en eindeloze bossen aan de andere zijde van het dorp, waar u te voet, te paard of op de fiets heerlijk kunt uitwaaien.Uitvalswegen liggen op 10 minuten rijden en mocht u willen genieten van het bruisende stadsleven; de twee historische Hanzesteden Deventer en Zutphen liggen vlakbij.Begane grond
De entree bevindt zich aan de voorzijde van het huis. Een kleine vestibule biedt toegang tot de ruime centrale hal. Op de vloer liggen klassieke, handgevormde estriken. Rechts van de ingang bevinden zich twee kamers die nu in gebruik zijn als studeer- en werkkamer. Aansluitend de trap naar de eerste verdieping. Onder de trap is de deur naar de kelder, zodat ook uw wijnvoorraad een mooie plek in huis heeft. Rechts om de hoek de WC met fonteintje, de toegang tot de eetkeuken en aparte bijkeuken.
De studeerkamer is een fijne, serene ruimte, met uitzicht op de voortuin en het weiland dat zich ervoor uitstrekt. Op de vloer een eiken parket. De aangrenzende werkkamer zou ook uitstekend kunnen dienen als atelier, muziekkamer of als toegang tot een praktijkruimte. De werkkamer is direct toegankelijk vanaf de oprit via een eigen buitendeur.De eetkeuken is het warm kloppende hart van de villa. De keuken zelf is ambachtelijk handwerk in een eigentijds jasje (geleverd door Keukenstudio Stormink uit Gorssel); strak en modern, met mat witte fronten, en alle wenselijke inbouwapparatuur, zoals een gasfornuis met vijf pitten – waaronder een grote wokbrander -, een ingebouwde koelkast, afwasmachine, een hogedruk stoomoven en een heteluchtoven (beide Imperial, Miele). Het werkblad is gemaakt van antracietkleurig graniet.
Er is ruimte genoeg voor een gezellige eettafel en de openslaande deuren bieden direct toegang tot het zonovergoten terras; een heerlijke plek waar op zomerse dagen buiten en binnen soepel in elkaar overlopen. De woonkamer is een bijzonder prettige, stijlvolle en zonnige ruimte. Er ligt een fraai massief eiken parketvloer, en dat biedt – in combinatie met de neutraal getinte muren – een mooi canvas voor iedere smaak.
Aan de voorzijde een heerlijke zitkamer, met uitzicht op de voortuin, en met een gezellige gasgestookte haard in een bijpassende Franse zandstenen schouw, om de koelere avonden te verwarmen.
Aan de tuinzijde is een gezellige TV-hoek ingericht. Hier tevens de openslaande deuren naar de tuin. Vanuit de hal is de bijkeuken bereikbaar; deze biedt toegang tot de tuin, maar hier vinden we ook de aansluitingen voor wasmachine en -droger, een stortbak en er is ruimte voor een extra ijskast en de outdoor-garderobe. Bovenverdieping
De lichte, L-vormige overloop, met vide, is riant en grenst aan drie ruime slaapkamers en twee heerlijke badkamers. Op de gehele bovenverdieping ligt een eiken parketvloer, met een dempende onderlaag, voor geminimaliseerd contactgeluid.De ouderslaapkamer is schitterend, met saliegroene wanden, een dakkapel, extra bergruimte achter de kniebeschotten én, de kers op de taart, een walk-in closet om van te dromen; met dertien inbouwkasten. Via een vlizotrap komt u bij de zeer ruime vliering voor de opslag van kerstspullen e.d. Indien gewenst kan er, met wat aanpassingen, van de walk-in closet een extra slaapkamer gecreëerd worden.
De ouderslaapkamer beschikt over een eigen badkamer met ligbad, inloopdouche, dubbele wastafels en een WC. De twee kinder- of logeerkamers op deze verdieping zijn licht en kleurrijk. De tweede badkamer heeft een douchecabine, dubbele wastafel en WC.Buitenruimte
Het huis wordt omgeven door een prachtige, volwassen tuin met kleurrijke borders, een strak gazon, gezellige terrassen en zitjes. Achter de keuken een heerlijk groot terras, met elektrisch bedienbare overkapping, waar u kunt genieten van de middag- en avondzon. In de achtertuin is een tuinhuis met opslagruimte voor alle tuinaccessoires en de aansluiting van de grondwaterpomp, die via diverse tappunten de tuin kan voorzien van water.Aan de rechterzijkant van het huis de inpandige, geïsoleerde en verwarmde garage. Deze beschikt over openslaande garagedeuren, waardoor dit een perfecte plek is om de (elektrische) fietsen of een auto/oldtimer te stallen. Kortom
Een alle charmantste cottage met de allure van een landhuis. Is uw interesse gewekt? We nemen u graag mee voor een rondleiding. Algemeen:
Bouwjaar: 1951
Onderhoud: Goed
Isolatie: Nagenoeg volledig geïsoleerd
Verwarming: C.V. (Nefit 2023) & gashaard
Ligging: Aan een rustige weg in een groenrijke omgeving
Berging: Vliering, inpandige garage en tuinhuis
Parkeren: Ruime eigen oprit
Inhoud: 1076 m³
Woonoppervlakte: 245 m²
Overig inpandige ruimte: 39 m² (o.a. inpandige garage)
Externe bergruimte: 18 m² (tuinhuis)
Perceeloppervlakte: 1058 m²
Energielabel: Energieklasse B
Aanvaarding: In overlegDeze woning is voorzien van een bouwtechnische keuring en een energielabel. Charming cottage in the green heart of Gorssel - Lovely villa with lots of living space and stunning views
Romanticism is all around: the thatched roof with large overhangs - elegantly draped over the dormers -, the cream-colored facades, the dark green shutters and the carefully landscaped garden. Everything about this home is inviting, and inside that feeling is effortlessly carried through; the finishes are first-rate, there is a host of original details, and the charming and understated color palette creates a warm and homey atmosphere.
This attractive villa was built in 1951 in the much-loved English cottage style, which enjoyed great popularity in this region. In 2005, this home was completely remodeled and expanded under architecture. The house has an exceptionally spacious living area of 245 m2 and stands on a suitable plot of 1,058 m2, allowing you to experience all the space and privacy here.
Gorssel and rural life go hand in hand, and especially in this location: with a free and idyllic view of the village meadow, where in spring/summer always two cloth cattle graze, view of the adjacent pond and the nearby open-air theater. This part of Gorssel, a protected area in the heart of the village, is also affectionately called “the green lung” and has a rich history. Gorssel
The cozy center of Gorssel is a five-minute walk away. Here you will find the local supermarket, several boutiques, specialty stores such as the butcher, the wine shop with excellent cheese department, the greengrocer and the baker, but also cozy restaurants with terraces and the beautiful Museum MORE, where you never get bored.
The beautiful village of Gorssel is located in the municipality of Lochem, surrounded by nature. On the characteristic river IJssel with its beautiful floodplains (the Ravenswaard) and the beautiful Gorsselse heath and endless forests on the other side of the village, where you can get a breath of fresh air on foot, on horseback or by bike.
Highways are a 10-minute drive away and should you wish to enjoy the vibrant city life; the two historic Hanseatic cities of Deventer and Zutphen are nearby.Ground Floor
The entrance is located at the front of the house. A small vestibule provides access to the spacious central hall. On the floor are classic, hand-formed estriken. To the right of the entrance are two rooms that are now used as study and office. Following are the stairs to the second floor. Under the stairs is the door to the cellar, so your wine storage has a nice place in the house as well. Right around the corner the toilet with hand basin, access to the kitchen and separate utility room.
The study is a fine, serene space, overlooking the front garden and the meadow stretching out in front of it. On the floor an oak parquet. The adjoining study would also make an excellent studio, music room or access to a practice room. The study is directly accessible from the driveway through its own exterior door.The eat-in kitchen is the warm beating heart of the villa. The kitchen itself is artisanal craftsmanship in a contemporary look (supplied by Keukenstudio Stormink of Gorssel); sleek and modern, with matte white fronts, and all the desirable built-in appliances, such as a gas stove with five burners - including a large wok burner -, a built-in refrigerator, dishwasher, a high-pressure steam oven and a convection oven (both Imperial, Miele). The countertop is made of anthracite-colored granite.
There is room enough for a cozy dining table, and the French doors provide direct access to the sun-drenched terrace; a wonderful place where, on summer days, outdoors and indoors blend smoothly.The living room is a particularly pleasant, stylish and sunny space. There is a beautiful solid oak parquet floor, and this - combined with the neutral toned walls - provides a nice canvas for every taste.
To the front is a lovely sitting room, overlooking the front garden, and with a cozy gas-fired fireplace in a matching French sandstone hearth, to warm the cooler evenings.
On the garden side is a cozy TV corner. Here also the French doors to the garden. From the hall, the utility room is accessible; it offers access to the garden, but here we also find the connections for washer and dryer, a cistern and there is space for an extra refrigerator and the outdoor wardrobe.
Upper floor
The bright, L-shaped landing, with loft, is spacious and adjacent to three spacious bedrooms and two lovely bathrooms. The entire upper floor has oak parquet flooring, with a cushioning carpet pad, for minimized impact sound.
The master bedroom is magnificent, with sage-green walls, a dormer window, extra storage space behind the kneeboards and, the icing on the cake, a walk-in closet to dream of; with thirteen built-in closets. A loft ladder leads to the spacious attic for storage of Christmas items, etc. If desired, with some modifications, the walk-in closet can be turned into an extra bedroom.
The master bedroom has a private bathroom with bathtub, walk-in shower, double sinks and a toilet. Outdoor space
The house is surrounded by a beautiful, mature garden with colorful borders, a tight lawn, cozy terraces and seating areas. Behind the kitchen a lovely large terrace, with electric cover, where you can enjoy the afternoon and evening sun.
In the backyard is a gazebo with storage space for all garden accessories and the connection of the groundwater pump, which can supply the garden with water through several taps.
On the right side of the house the indoor, insulated and heated garage. This has sliding garage doors, making this a perfect place to store the (electric) bikes or a car/oldtimer.
In short
An all charming cottage with the allure of a country house. Has your interest been piqued? We would love to take you for a tour. General:
Year built: 1951
Maintenance: Good
Insulation: Almost fully insulated
Heating: Central heating (Nefit 2023) & gas fireplace.
Situation: On a quiet road in a green area.
Storage: Attic, garage and garden house.
Parking: Spacious private driveway Capacity: 1076 m³
Living space: 245 m²
Other indoor space: 39 m² (including indoor garage)
External storage room: 18 m² (garden house)
Land area: 1058 m²
Energy label: Energy class B
Acceptance: In consultationThis house has a technical inspection and an energy label..