FOTO IN CARICAMENTO...
Casa e casa singola (In vendita)
Riferimento:
EDEN-T102348324
/ 102348324
Riferimento:
EDEN-T102348324
Paese:
FR
Città:
Plescop
Codice postale:
56890
Categoria:
Residenziale
Tipo di annuncio:
In vendita
Tipo di proprietà:
Casa e casa singola
Grandezza proprietà:
199 m²
Grandezza lotto:
2.190 m²
Locali:
6
Garage:
1
REAL ESTATE PRICE PER M² IN NEARBY CITIES
| City |
Avg price per m² house |
Avg price per m² apartment |
|---|---|---|
| Ploeren | EUR 2.688 | - |
| Arradon | EUR 3.531 | - |
| Baden | EUR 4.105 | - |
| Morbihan | EUR 1.812 | EUR 2.225 |
| Auray | EUR 2.538 | EUR 2.484 |
| Pluvigner | EUR 1.891 | - |
| Arzon | EUR 3.956 | EUR 3.978 |
| Sarzeau | EUR 3.173 | EUR 3.609 |
| La Trinité-sur-Mer | EUR 4.415 | - |
| Saint-Gildas-de-Rhuys | EUR 3.534 | - |
| Carnac | EUR 3.721 | EUR 4.443 |
| Quiberon | EUR 3.630 | EUR 4.685 |
| Ploërmel | EUR 1.365 | - |
| Lorient | EUR 2.084 | EUR 1.778 |
| Pontivy | EUR 1.377 | EUR 1.401 |
| Larmor-Plage | EUR 3.646 | - |
| Herbignac | EUR 1.973 | - |
| Ploemeur | EUR 2.508 | - |
| Guérande | EUR 2.724 | EUR 2.996 |
| Le Croisic | EUR 3.091 | EUR 3.663 |
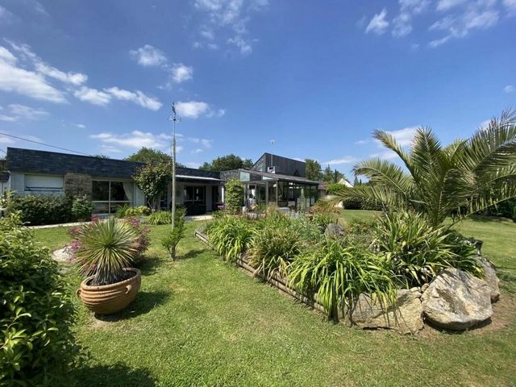
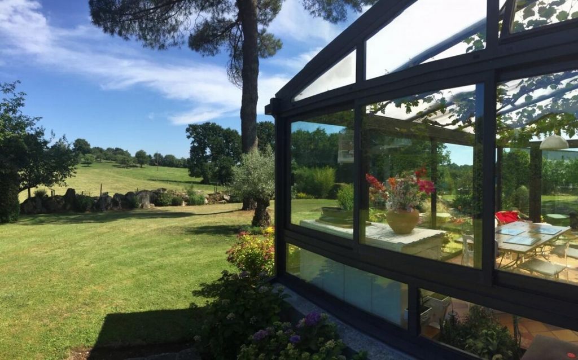
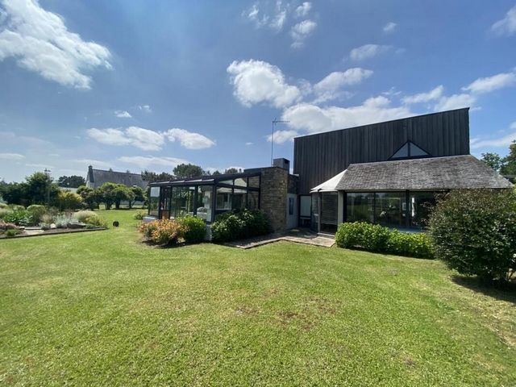
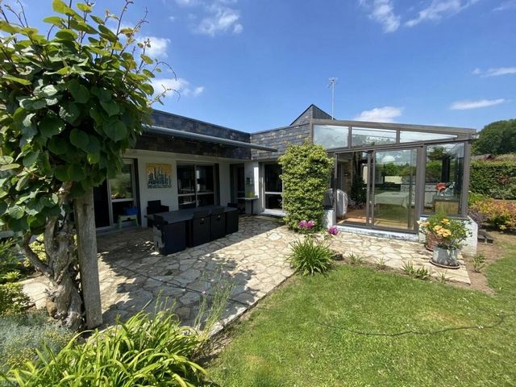
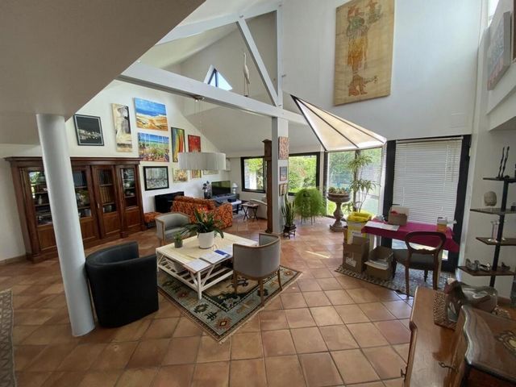
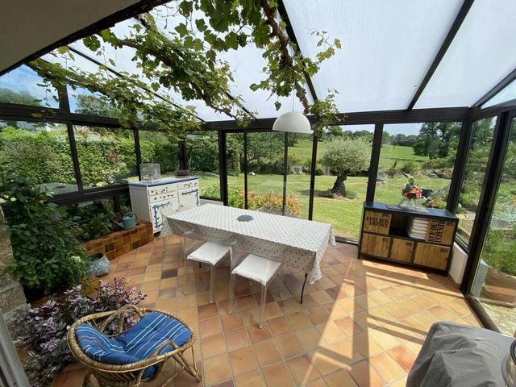

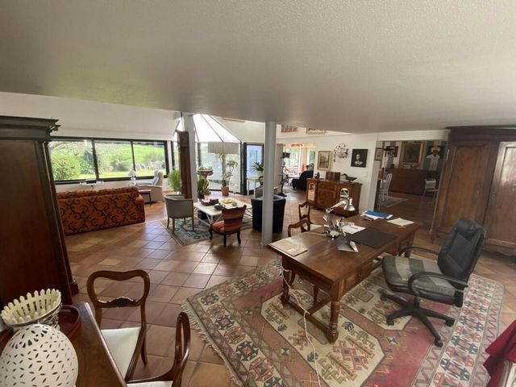
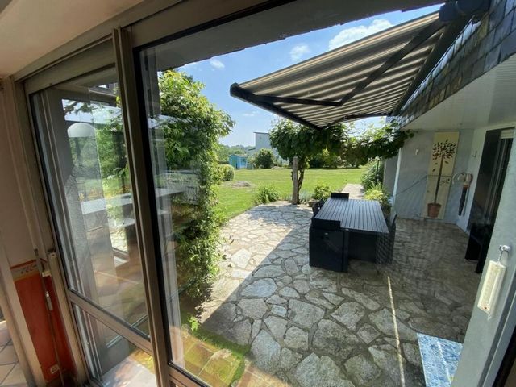
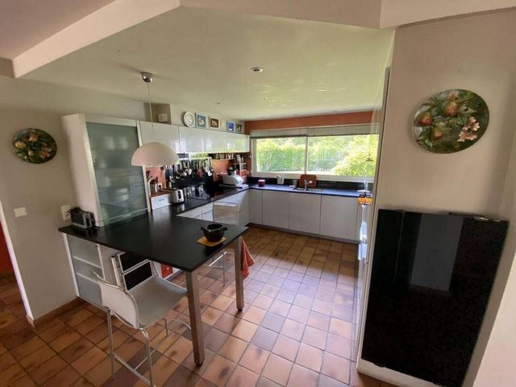


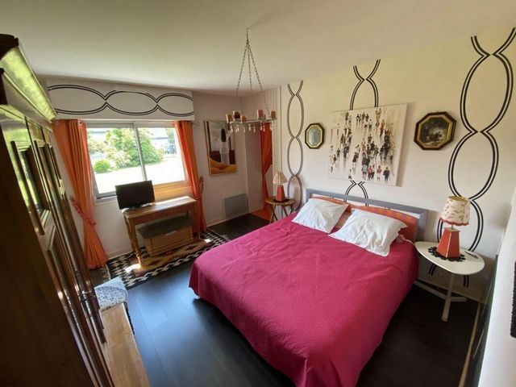

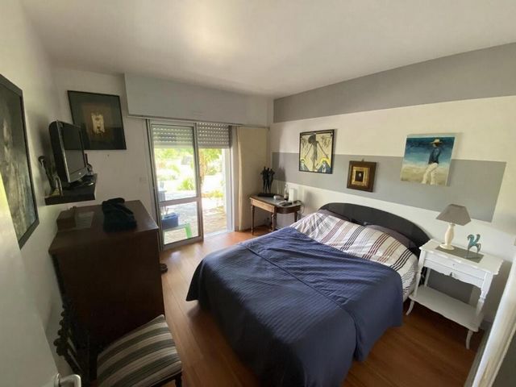
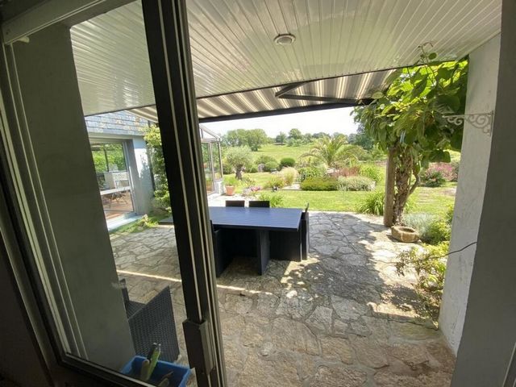
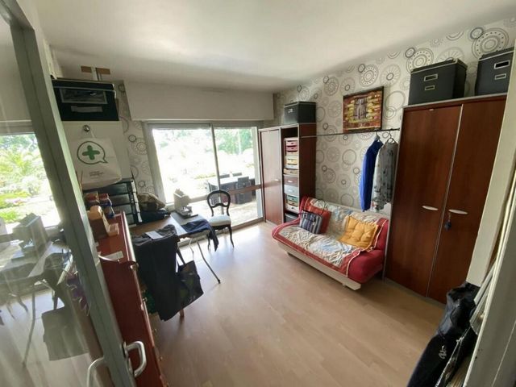

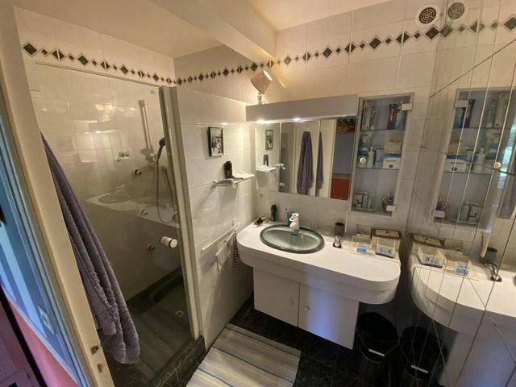
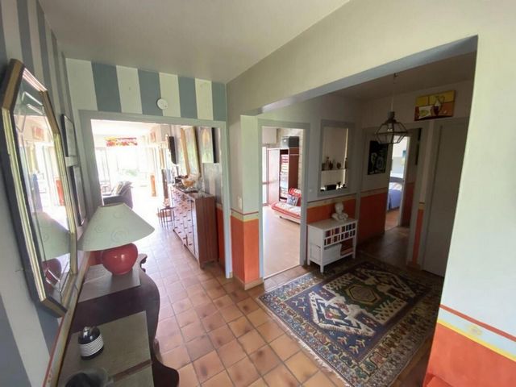
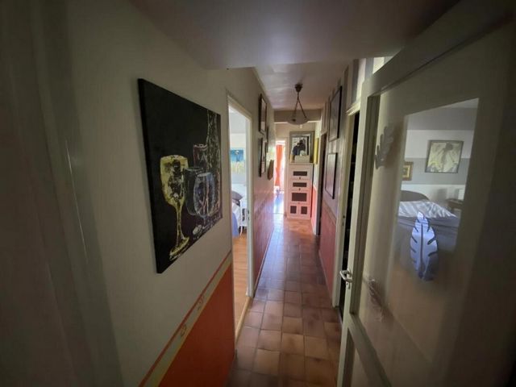

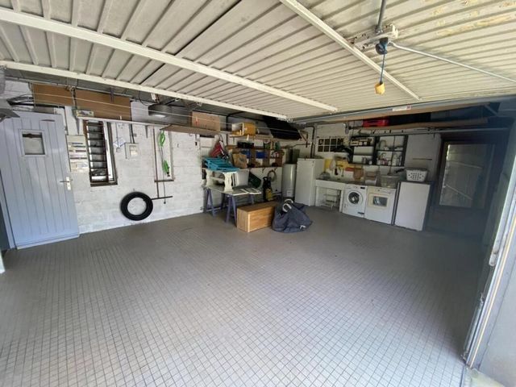
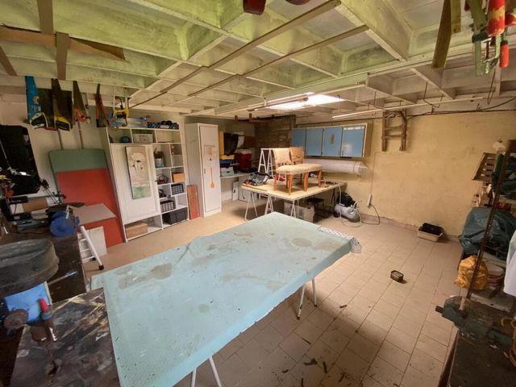

Features:
- Garage Visualizza di più Visualizza di meno Η τοποθεσία: Αυτό το όμορφο αρχιτεκτονικό σπίτι, πολύ καλά διατηρημένο και πολύ καλά μελετημένο, φωτεινό και ογκώδες, βρίσκεται στην κοινότητα Plescop, σε ένα μικρό χωριό με λίγα σπίτια, τόσο ήσυχα όσο και όχι μακριά από καταστήματα και ανέσεις: Η πόλη Mériadec απέχει 2,2χλμ., διαθέτει αρτοποιείο, εστιατόριο, μπαρ-ταμπάκ (...), Η δυτική Vannes (επιχειρηματικά πάρκα Luscanen, Parc Lann και Laroiseau), απέχει 8 χιλιόμετρα, με τις περιοχές απασχόλησης και δραστηριότητάς της, το Cinéville, όλα τα καταστήματα και τα εστιατόρια, Ο κόλπος του Morbihan απέχει μόλις 12 χιλιόμετρα, το Pointe d'Arradon, το Moustoir, οι παραλίες του κόλπου (Penboch, Arradon) και το Port Blanc, η προβλήτα για το Ile aux Moines απέχει 16 χιλιόμετρα, Το κέντρο του Plescop απέχει 8 χιλιόμετρα, με το αρτοποιείο, το Carrefour Contact, τα καφέ και τα εστιατόρια, το ταχυδρομείο, τη βιβλιοθήκη πολυμέσων, τα σχολεία (...), Το κέντρο της Vannes απέχει 12 χιλιόμετρα, το λιμάνι, ο σταθμός TGV, το νοσοκομείο, τα πανεπιστήμια (...). Το σπίτι: Ηρεμία, ηρεμία και χώροι είναι οι πρώτες εντυπώσεις που αποκομίζετε όταν ανακαλύπτετε το ακίνητο. Εξ ολοκλήρου σε ένα επίπεδο, το σπίτι χτίστηκε το 1975, στη συνέχεια αποτέλεσε αντικείμενο επεκτάσεων, το 1992 και το 1998, καθώς και κανονικών εξαρτημάτων: ένα χαμάμ το 1995, μια νέα κουζίνα το 2010, θερμαντικά σώματα αδράνειας Campa το 2015, μια ξυλόσομπα το 2021, η μπροστινή πόρτα, μια ηλεκτρική συρόμενη πύλη καθώς και οι 2 ηλεκτρικές πύλες γκαράζ επίσης το 2024 (...). Βρίσκεται πίσω από τον κεντρικό δρόμο, στην άκρη του ακινήτου στη βόρεια πλευρά, σε οικόπεδο 2190 m², πλήρως διαμορφωμένο με γούστο, το οποίο προσφέρει εκπληκτική ανοιχτή θέα στην ύπαιθρο προς τα ανατολικά και νότια. Διασχίζοντας την πύλη, απέναντι, υπάρχει χώρος στάθμευσης και το διπλό γκαράζ 37 m², στη συνέχεια αριστερά το εργαστήριο, 26 m², με ανεξάρτητη πρόσβαση, για δημιουργία ή εργασία. Μεταξύ των δύο, ένα μικρό αίθριο παρέχει πρόσβαση στην είσοδο του σπιτιού, είτε από το γκαράζ είτε απευθείας από την πύλη. Μόλις μπείτε, μια πραγματική είσοδος με τουαλέτα και ντουλάπι, διανέμει όλα τα δωμάτια του σπιτιού. Στα δεξιά, ο χώρος ύπνου: πρώτα τα πρώτα 2 μονόκλινα υπνοδωμάτια, το καθένα με το δικό του κόλπο στη βεράντα, στη συνέχεια ένα γκαρνταρόμπα και ένα ντους, και στο τέλος του διαδρόμου, οι δύο σουίτες, η μία βλέπει νότια με μπάνιο και γκαρνταρόμπα και η άλλη, στα δυτικά, με ντους και πρόσβαση στο εξωτερικό. Και στα αριστερά, τα σαλόνια, μεγάλα και φωτεινά, 115 m² συνολικά, αρθρωτά όπως επιθυμείτε και να είναι εξοπλισμένα σύμφωνα με τις επιθυμίες σας. Αρχικά ανοίγουν σε μια όμορφη βεράντα ανακαινισμένη φέτος, 21 τ.μ., και στον πολύ όμορφο κήπο που φυτεύτηκε με σύνεση με δέντρα και διαμορφώθηκε, στον ήλιο και χωρίς θέα. Η σύνθεση: Ηρεμία και γαλήνη, ένα αρχιτεκτονικό σπίτι, σε όλα περισσότερα από 285 m² χρήσιμου ισογείου σε ένα πολύ όμορφο οικόπεδο, χωρίς vis-à-vis. Το ακίνητο είναι εξ ολοκλήρου σε ένα επίπεδο: 1 είσοδος, 4 υπνοδωμάτια, δίκλινο σαλόνι, κουζίνα, 2 ντους, 1 μπάνιο, γκαρνταρόμπα, 3 τουαλέτες, χαμάμ, βεράντα, διπλό γκαράζ, εργαστήριο, κελάρι και οικόπεδο 2190 m². Χαρακτηριστικά: Εντοιχισμένη και εξοπλισμένη κουζίνα Χαμάμ Ηλεκτρική θέρμανση από τα θερμαντικά σώματα αδράνειας γυαλιού Campa + Ξυλόσομπα (2022) Προσανατολισμός: E-S-W Συναγερμός Φόρος ακίνητης περιουσίας : 2 055 € Εργασίες: Ατομική αποχέτευση που πρέπει να αναβαθμιστεί στο πρότυπο / μικρές εργασίες συντήρησης / μέρος του εξωτερικού κουφώματος είναι πρωτότυπο Διαθεσιμότητα 4ο τρίμηνο 2024 Γαλλία πρακτορεία – ΣΕΙΡΗΝΑ: 899413603 – Κάτοχος κάρτας T: ... δεν είναι εξουσιοδοτημένος να εισπράττει κεφάλαια
Features:
- Garage La Situation : Cette belle maison d’architecte, très bien tenue et très bien pensée, lumineuse et volumineuse, se trouve commune de Plescop, dans un petit village de quelques maisons, à la fois au calme, et non loin des commerces et des commodités : Le bourg de Mériadec est à 2,2 km, il compte une boulangerie, un restaurant, un bar-tabac (…), Vannes ouest, (zones d’activités de Luscanen, de Parc Lann et de Laroiseau), est à 8 km, avec ses bassins d’emplois et d’activités, le Cinéville, tous les commerces et les restaurants, Le Golfe du Morbihan, est à un peu moins de 12 km, la Pointe d’Arradon, le Moustoir, les plages du Golfe (Penboch, Arradon) et Port Blanc, l’embarcadère pour l’Ile aux Moines est à 16 km, Le centre de Plescop est à 8 km, avec sa boulangerie, son Carrefour Contact, ses cafés et restaurants, la Poste, la Médiathèque, les écoles (…), Le centre de Vannes est à 12 km, le Port, la gare TGV, l’Hôpital, les Universités (…). La maison : Calme, sérénité et espaces sont les premières impressions ressenties en découvrant la propriété. Entièrement de plain-pied, la maison a été construite en 1975, puis a fait l’objet d’extensions, en 1992 puis 1998, ainsi que de travaux d’aménagements régulièrement : un hammam en 1995, une nouvelle cuisine en 2010, des radiateurs à Inertie en verre Campa en 2015, un poêle à bois en 2021, la porte d’entrée, un portail coulissant électrique ainsi que les 2 portails de garage électriques également en 2024 (…). Elle est en retrait de la route principale, en limite de propriété côté nord, sur un terrain de 2190 m², entièrement paysager avec goût, qui offre une vue dégagée imprenable sur la campagne à l’est et au sud. En franchissant le portail, en face, se trouve une aire de stationnements et le double garage 37 m², puis à gauche l’atelier, 26 m², avec un accès indépendant, pour créer ou travailler. Entre les deux, un petit patio permet d’accéder à l’entrée de la maison, soit du garage, soit directement à partir du portail. Une fois à l’intérieur, une vraie entrée avec wc et placard, distribue toutes les pièces de la maison. A droite, le coin nuit : d’abord les 2 premières chambres simples avec chacune leur baie sur la terrasse, ensuite, un dressing et une salle d’eau, et au bout du couloir, les deux suites, l’une donne au sud avec salle de bains et dressing et l’autre, à l’ouest avec une salle d’eau et un accès vers l’extérieur. Et à gauche, les pièces de vie, vastes et lumineuses, 115 m² au total, modulables à souhait et à aménager au gré de vos envies. Elles donnent d’abord sur une belle véranda rénovée cette année, 21 m², et sur le très joli jardin judicieusement arboré et paysager, au soleil et sans vis-à-vis. La synthèse : Le calme et la sérénité, une maison d’architecte, en tout plus de 285 m² utiles de plain-pied sur un très beau terrain, sans vis-à-vis. La Propriété entièrement de plain-pied : 1 entrée, 4 chambres, double salon-séjour, cuisine, 2 salles d’eau, 1 salle de bains, un dressing, 3 wc, un hammam, une véranda, un double garage, un atelier, une cave et un terrain de 2190 m². Caractéristiques : Cuisine aménagée et équipée Hammam Chauffage électrique par radiateurs à inertie verre Campa + Poêle à bois (2022) Orientation : E-S-O Alarme Taxe foncière : 2 055 € Travaux : Assainissement individuel à remettre aux normes / petits travaux d’entretien / une partie des menuiseries extérieures est d’origine Disponibilité 4ème trimestre 2024 Agences de France – SIREN : 899413603 – Titulaire de la carte T : ... non habilité à percevoir des fonds
Features:
- Garage Die Lage: Dieses schöne Architektenhaus, sehr gepflegt und sehr gut durchdacht, hell und voluminös, befindet sich in der Gemeinde Plescop, in einem kleinen Dorf mit ein paar Häusern, beide ruhig und nicht weit von Geschäften und Annehmlichkeiten entfernt: Die Stadt Mériadec ist 2,2 km entfernt, es gibt eine Bäckerei, ein Restaurant, eine Bar-Tabak (...), Vannes West, (Gewerbegebiete Luscanen, Parc Lann und Laroiseau), ist 8 km entfernt, mit seinen Arbeits- und Aktivitätsbereichen, dem Cinéville, allen Geschäften und Restaurants, Der Golf von Morbihan ist knapp 12 km entfernt, die Pointe d'Arradon, das Moustoir, die Strände des Golfs (Penboch, Arradon) und Port Blanc, die Anlegestelle für die Ile aux Moines ist 16 km entfernt, Das Zentrum von Plescop ist 8 km entfernt, mit seiner Bäckerei, seinem Carrefour Contact, seinen Cafés und Restaurants, der Post, der Mediathek, Schulen (...), Das Zentrum von Vannes ist 12 km entfernt, der Hafen, der TGV-Bahnhof, das Krankenhaus, die Universitäten (...). Das Haus: Ruhe, Gelassenheit und Räume sind die ersten Eindrücke, die man bekommt, wenn man das Anwesen entdeckt. Das Haus befindet sich vollständig auf einer Ebene, wurde 1975 erbaut und war dann Gegenstand von Erweiterungen in den Jahren 1992 und 1998 sowie der regulären Ausstattung: ein Hammam im Jahr 1995, eine neue Küche im Jahr 2010, Campa-Glasheizkörper im Jahr 2015, ein Holzofen im Jahr 2021, die Haustür, ein elektrisches Schiebetor sowie die 2 elektrischen Garagentore ebenfalls im Jahr 2024 (...). Es liegt zurückgesetzt von der Hauptstraße, am Rande des Grundstücks auf der Nordseite, auf einem Grundstück von 2190 m², komplett geschmackvoll angelegt und bietet einen atemberaubenden freien Blick auf die Landschaft im Osten und Süden. Wenn Sie das Tor überqueren, gegenüber, gibt es einen Parkplatz und die Doppelgarage 37 m², dann auf der linken Seite die Werkstatt, 26 m², mit unabhängigem Zugang, um zu kreieren oder zu arbeiten. Zwischen den beiden bietet eine kleine Terrasse Zugang zum Eingang des Hauses, entweder von der Garage oder direkt vom Tor aus. Im Inneren verteilt ein echter Eingang mit Toilette und Schrank alle Räume des Hauses. Auf der rechten Seite befindet sich der Schlafbereich: zuerst die ersten 2 Einzelzimmer mit jeweils eigenem Erker auf der Terrasse, dann ein Ankleidezimmer und ein Duschbad, und am Ende des Flurs die beiden Suiten, eine nach Süden ausgerichtet mit Bad und Ankleideraum und die andere, nach Westen, mit Duschbad und Zugang nach draußen. Und auf der linken Seite die Wohnzimmer, groß und hell, insgesamt 115 m², modular nach Wunsch und nach Ihren Wünschen einzurichten. Sie öffnen sich zunächst auf eine schöne Veranda, die dieses Jahr renoviert wurde, 21 m², und auf den sehr hübschen Garten, der mit Bedacht mit Bäumen bepflanzt und landschaftlich gestaltet ist, in der Sonne und ohne Vis-à-Vis. Die Synthese: Ruhe und Gelassenheit, ein Architektenhaus, insgesamt mehr als 285 m² nutzbares Erdgeschoss auf einem sehr schönen Grundstück, ohne Gegenüber-à-Vis. Das Anwesen befindet sich komplett auf einer Ebene: 1 Eingang, 4 Schlafzimmer, Doppelwohnzimmer, Küche, 2 Duschbäder, 1 Badezimmer, ein Ankleidezimmer, 3 Toiletten, ein Hammam, eine Veranda, eine Doppelgarage, eine Werkstatt, ein Keller und ein Grundstück von 2190 m². Charaktereigenschaften: Einbauküche und Ausstattung Hamam Elektrische Heizung durch Campa Glas-Trägheitsheizkörper + Holzofen (2022) Ausrichtung: E-S-W Alarm Grundsteuer : 2 055 € Arbeiten: Individuelle Sanitäranlagen, die auf den Standard gebracht werden sollen / kleine Wartungsarbeiten / Ein Teil der Außenschreinerei ist original Verfügbarkeit 4. Quartal 2024 Französische Agenturen – SIREN: 899413603 – Inhaber der T-Karte: ... nicht berechtigt, Gelder einzuziehen.
Features:
- Garage The Location: This beautiful architect's house, very well kept and very well thought out, bright and voluminous, is located in the commune of Plescop, in a small village of a few houses, both quiet, and not far from shops and amenities: The town of Mériadec is 2.2 km away, it has a bakery, a restaurant, a bar-tabac (...), Vannes west, (Luscanen, Parc Lann and Laroiseau business parks), is 8 km away, with its employment and activity areas, the Cinéville, all the shops and restaurants, The Gulf of Morbihan is just under 12 km away, the Pointe d'Arradon, the Moustoir, the beaches of the Gulf (Penboch, Arradon) and Port Blanc, the pier for the Ile aux Moines is 16 km away, The centre of Plescop is 8 km away, with its bakery, its Carrefour Contact, its cafés and restaurants, the Post Office, the Media Library, schools (...), The centre of Vannes is 12 km away, the Port, the TGV station, the Hospital, the Universities (...). The house: Calm, serenity and spaces are the first impressions you get when discovering the property. Entirely on one level, the house was built in 1975, then has been the subject of extensions, in 1992 and 1998, as well as regular fittings: a hammam in 1995, a new kitchen in 2010, Campa glass inertia radiators in 2015, a wood stove in 2021, the front door, an electric sliding gate as well as the 2 electric garage gates also in 2024 (...). It is set back from the main road, on the edge of the property on the north side, on a plot of 2190 m², fully landscaped with taste, which offers a breathtaking open view of the countryside to the east and south. Crossing the gate, opposite, there is a parking area and the double garage 37 m², then on the left the workshop, 26 m², with independent access, to create or work. Between the two, a small patio provides access to the entrance of the house, either from the garage or directly from the gate. Once inside, a real entrance with toilet and cupboard, distributes all the rooms of the house. To the right, the sleeping area: first the first 2 single bedrooms, each with its own bay on the terrace, then a dressing room and a shower room, and at the end of the corridor, the two suites, one facing south with bathroom and dressing room and the other, to the west, with a shower room and access to the outside. And on the left, the living rooms, large and bright, 115 m² in total, modular as desired and to be fitted out according to your desires. They first open onto a beautiful veranda renovated this year, 21 m², and on the very pretty garden judiciously planted with trees and landscaped, in the sun and without vis-à-vis. The synthesis: Calm and serenity, an architect's house, in all more than 285 m² of useful ground floor on a very beautiful plot, without vis-à-vis. The property is entirely on one level: 1 entrance, 4 bedrooms, double living room, kitchen, 2 shower rooms, 1 bathroom, a dressing room, 3 toilets, a hammam, a veranda, a double garage, a workshop, a cellar and a plot of 2190 m². Characteristics: Fitted and equipped kitchen Hammam Electric heating by Campa glass inertia radiators + Wood stove (2022) Orientation: E-S-W Alarm Property tax : 2 055 € Works: Individual sanitation to be brought up to standard / small maintenance work / part of the exterior joinery is original Availability 4th quarter 2024 France agencies – SIREN: 899413603 – Holder of the T card: ... not authorised to collect funds
Features:
- Garage La posizione: Questa bellissima casa dell'architetto, molto ben tenuta e molto ben pensata, luminosa e voluminosa, si trova nel comune di Plescop, in un piccolo villaggio di poche case, entrambe tranquille, e non lontano da negozi e servizi: La città di Mériadec si trova a 2,2 km di distanza, ha una panetteria, un ristorante, un bar-tabac (...), Vannes ovest, (Luscanen, Parc Lann e Laroiseau), si trova a 8 km di distanza, con le sue zone di lavoro e di attività, la Cinéville, tutti i negozi e ristoranti, Il golfo di Morbihan si trova a poco meno di 12 km, la Pointe d'Arradon, il Moustoir, le spiagge del Golfo (Penboch, Arradon) e Port Blanc, il molo per l'Ile aux Moines a 16 km, Il centro di Plescop si trova a 8 km di distanza, con la sua panetteria, il suo Carrefour Contact, i suoi caffè e ristoranti, l'ufficio postale, la mediateca, le scuole (...), Il centro di Vannes si trova a 12 km di distanza, il porto, la stazione TGV, l'ospedale, le università (...). La casa: Calma, serenità e spazi sono le prime impressioni che si hanno quando si scopre l'immobile. Interamente su un unico livello, la casa è stata costruita nel 1975, poi è stata oggetto di ampliamenti, nel 1992 e nel 1998, oltre che di arredi regolari: un hammam nel 1995, una nuova cucina nel 2010, radiatori inerziali in vetro Campa nel 2015, una stufa a legna nel 2021, la porta d'ingresso, un cancello scorrevole elettrico e i 2 cancelli elettrici del garage sempre nel 2024 (...). Si trova in posizione arretrata rispetto alla strada principale, ai margini della proprietà sul lato nord, su un terreno di 2190 m², completamente paesaggistico con gusto, che offre una vista aperta mozzafiato sulla campagna a est e a sud. Varcato il cancello, di fronte, c'è un parcheggio e il garage doppio di 37 m², poi sulla sinistra l'officina, di 26 m², con accesso indipendente, per creare o lavorare. Tra i due, un piccolo patio consente l'accesso all'ingresso della casa, sia dal garage che direttamente dal cancello. Una volta entrati, un vero e proprio ingresso con wc e armadio, distribuisce tutti gli ambienti della casa. A destra, la zona notte: prima le prime 2 camere singole, ognuna con la propria baia sul terrazzo, poi uno spogliatoio e un bagno con doccia, e alla fine del corridoio, le due suite, una esposta a sud con bagno e spogliatoio e l'altra, a ovest, con bagno con doccia e accesso all'esterno. E a sinistra, i soggiorni, ampi e luminosi, 115 m² totali, modulabili a piacere e da allestire secondo i propri desideri. Si aprono prima su una bella veranda rinnovata quest'anno, 21 m², e sul giardino molto grazioso piantumato con giudizio con alberi e paesaggistico, al sole e senza vis-à-vis. La sintesi: Calma e serenità, una casa di architetto, in tutto più di 285 m² di piano terra utile su un terreno molto bello, senza vis-à-vis. La proprietà si sviluppa interamente su un unico livello: 1 ingresso, 4 camere da letto, doppio soggiorno, cucina, 2 bagni con doccia, 1 bagno, uno spogliatoio, 3 servizi igienici, un hammam, una veranda, un garage doppio, un laboratorio, una cantina e un terreno di 2190 m². Caratteristiche: Cucina attrezzata e attrezzata Hammam Riscaldamento elettrico di Campa radiatori inerziali in vetro + Stufa a legna (2022) Orientamento: E-S-W Allarme Tassa fondiaria : 2 055 € Lavori: Sanificazione individuale da mettere a norma / piccoli lavori di manutenzione / parte della falegnameria esterna è originale Disponibilità 4° trimestre 2024 Agenzie francesi – SIREN: 899413603 – Titolare della T card: ... non autorizzato a raccogliere fondi
Features:
- Garage La ubicación: Esta hermosa casa de arquitecto, muy bien cuidada y muy bien pensada, luminosa y voluminosa, se encuentra en la comuna de Plescop, en un pequeño pueblo de pocas casas, ambas tranquilas, y no lejos de tiendas y servicios: La ciudad de Mériadec está a 2,2 km, tiene una panadería, un restaurante, un bar-tabac (...), Vannes oeste, (parques empresariales de Luscanen, Parc Lann y Laroiseau), está a 8 km, con sus áreas de empleo y actividad, la Cinéville, todas las tiendas y restaurantes, El golfo de Morbihan está a poco menos de 12 km, la Pointe d'Arradon, el Moustoir, las playas del golfo (Penboch, Arradon) y Port Blanc, el muelle de la isla de Moines está a 16 km, El centro de Plescop está a 8 km, con su panadería, su Carrefour Contact, sus cafeterías y restaurantes, la Oficina de Correos, la Mediateca, las escuelas (...), El centro de Vannes está a 12 km, el puerto, la estación de TGV, el hospital, las universidades (...). La casa: Calma, serenidad y espacios son las primeras impresiones que se obtienen al descubrir la propiedad. Completamente en una sola planta, la casa fue construida en 1975, luego ha sido objeto de ampliaciones, en 1992 y 1998, así como de equipamientos regulares: un hammam en 1995, una nueva cocina en 2010, radiadores de inercia de vidrio Campa en 2015, una estufa de leña en 2021, la puerta de entrada, una puerta corredera eléctrica, así como las 2 puertas de garaje eléctricas también en 2024 (...). Está alejado de la carretera principal, en el borde de la propiedad en el lado norte, en una parcela de 2190 m², totalmente ajardinada con gusto, que ofrece una impresionante vista abierta del campo hacia el este y el sur. Cruzando la cancela, enfrente, hay una zona de aparcamiento y el garaje doble de 37 m², luego a la izquierda el taller, de 26 m², con acceso independiente, para crear o trabajar. Entre los dos, un pequeño patio da acceso a la entrada de la casa, ya sea desde el garaje o directamente desde la puerta. Una vez dentro, una entrada real con aseo y armario, distribuye todas las estancias de la casa. A la derecha, la zona de noche: primero los 2 primeros dormitorios individuales, cada uno con su propia bahía en la terraza, luego un vestidor y un baño con ducha, y al final del pasillo, las dos suites, una orientada al sur con baño y vestidor y la otra, al oeste, con un baño con ducha y acceso al exterior. Y a la izquierda, los salones, amplios y luminosos, de 115 m² en total, modulares según se desee y para equipar según sus deseos. Primero se abren a una hermosa terraza renovada este año, de 21 m², y al bonito jardín juiciosamente plantado de árboles y ajardinado, al sol y sin vis-à-vis. La síntesis: Calma y serenidad, casa de arquitecto, en total más de 285 m² de planta baja útil en una parcela muy bonita, sin vis-à-vis. La propiedad está completamente en una sola planta: 1 entrada, 4 dormitorios, sala de estar doble, cocina, 2 cuartos de ducha, 1 baño, un vestidor, 3 aseos, un hammam, una terraza, un garaje doble, un taller, una bodega y una parcela de 2190 m². Características: Cocina amueblada y equipada Hammam Calefacción eléctrica por radiadores de inercia de vidrio Campa + Estufa de leña (2022) Orientación: E-S-W Alarma Impuesto sobre bienes inmuebles : 2 055 € Obras: Saneamiento individual a la altura / Pequeños trabajos de mantenimiento / Parte de la carpintería exterior es original Disponibilidad 4º trimestre 2024 Agencias francesas – SIREN: 899413603 – Titular de la tarjeta T: ... no está autorizado a recaudar fondos
Features:
- Garage