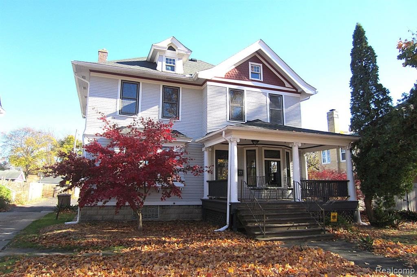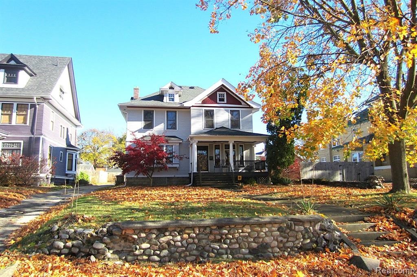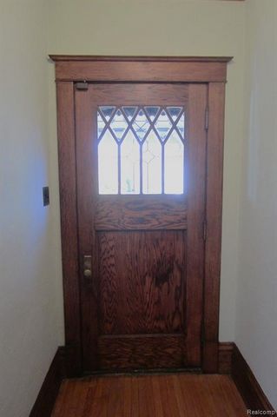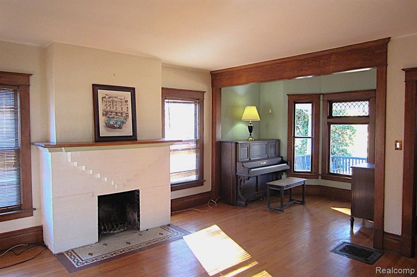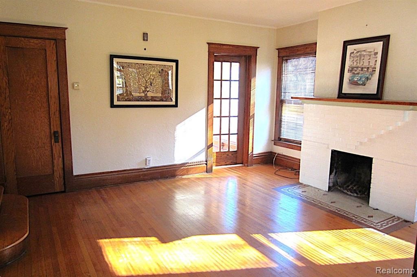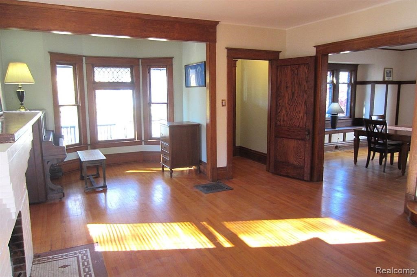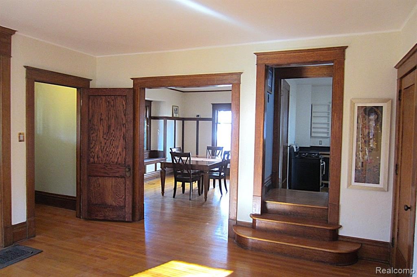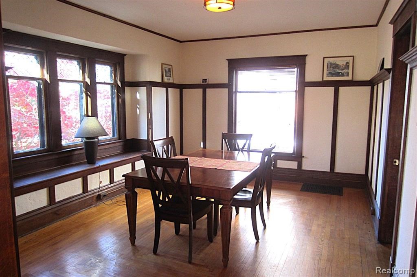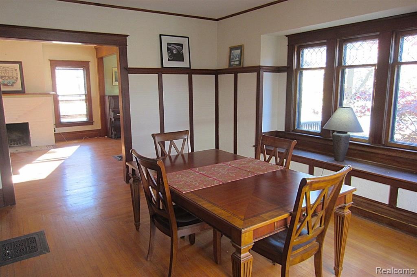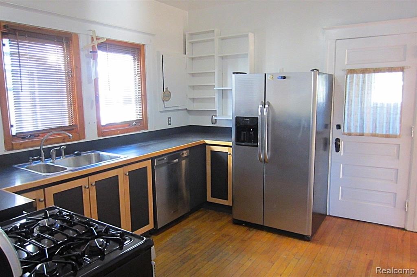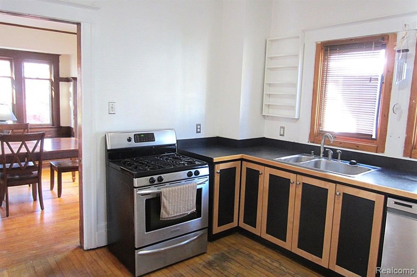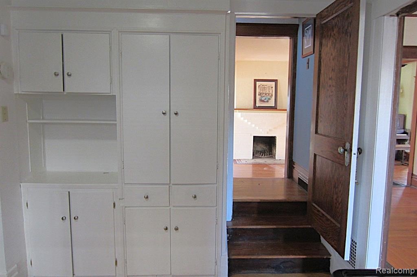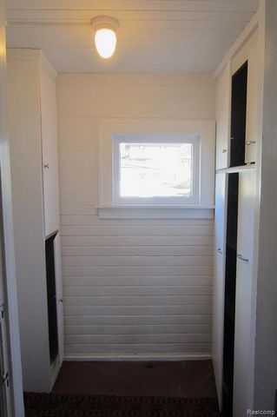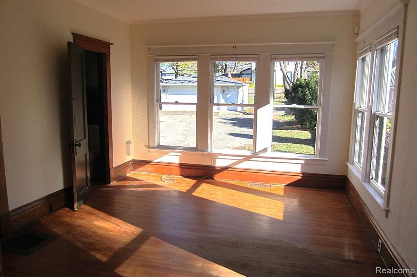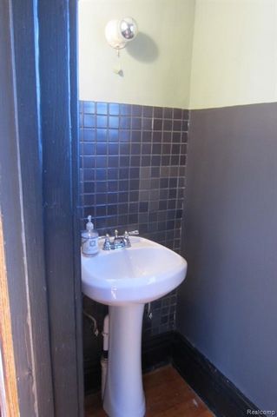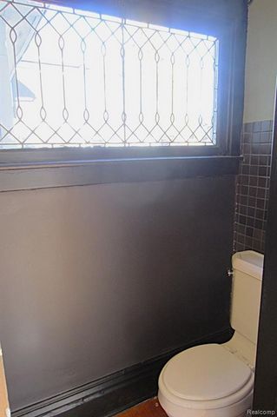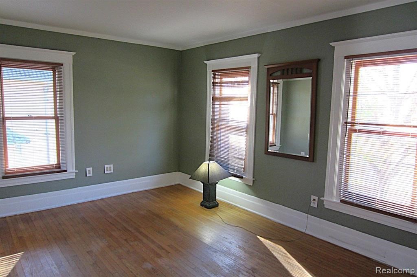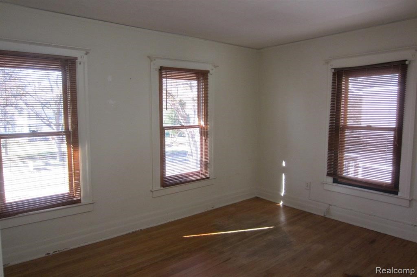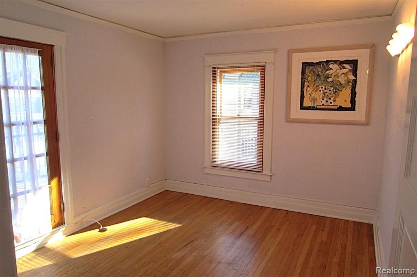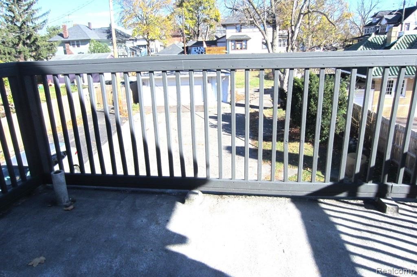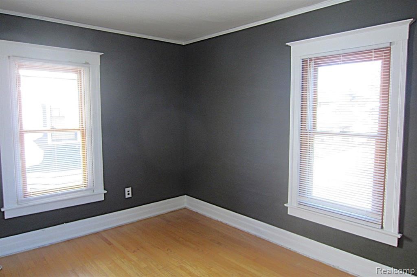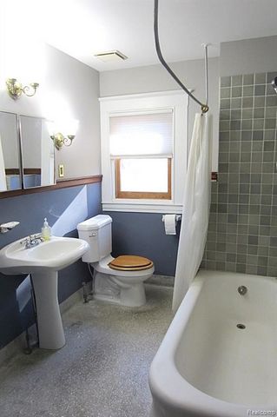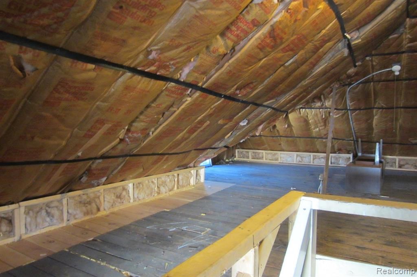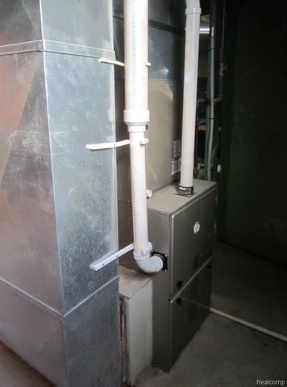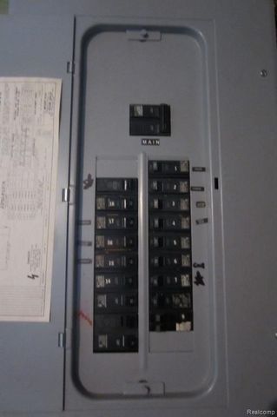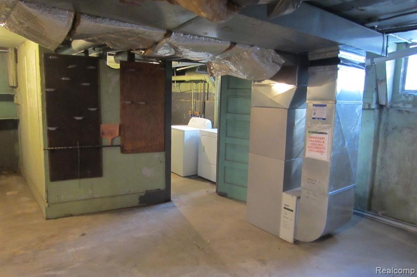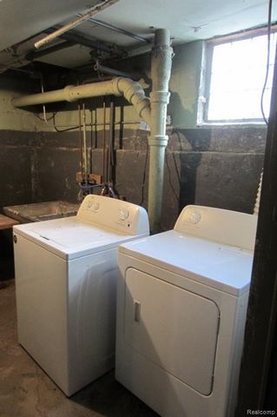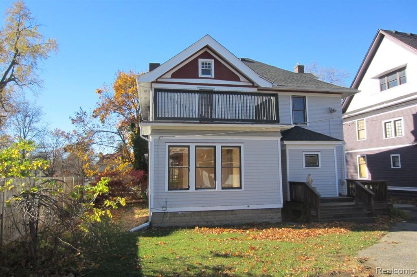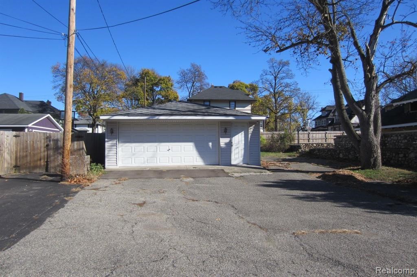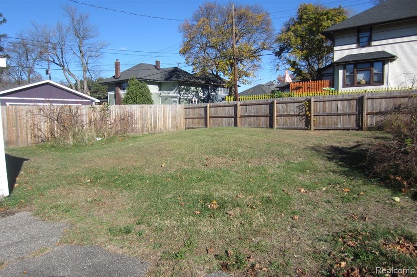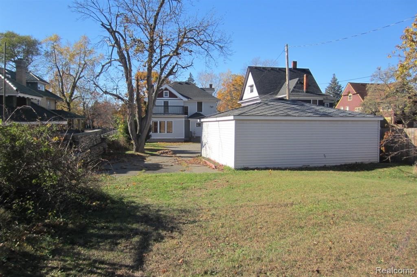FOTO IN CARICAMENTO...
Casa e casa singola (In vendita)
Riferimento:
EDEN-T102447852
/ 102447852
Great space in this historic home, located in the Franklin Boulevard Historic District. Covered front porch 17’ x 9’ has charming columns with original details. Oak front entry door is original and has a beveled glass window. Entry foyer is 5’ x 4’. Wood floors in almost every room! Living room with natural fireplace and large west-facing bay window. Most of the original oak trim on the entry level remains unpainted. Note the unpainted baseboards on the entry level are approx. 10” tall! Several windows on the front of the home have leaded glass, including in the large, elegant dining room. DR has the original oak wainscoting, built-in oak window seat, and the oak flooring was installed with a pattern. Kitchen has stainless appliances and an adjacent foyer that could be made into a “drop zone.” First floor office has a lav with a leaded window. All bedrooms are on the 2nd floor and have oak floors. Full bath has the original terrazzo floor. Walk up attic plus a full basement. House roof from 2018, furnace from 2020. The large lot is approx. .31 acre & includes a private yard space behind the 2.5 car garage. Shared driveway with neighbor on north side of property. A MI licensed RE agent must accompany all showings, no virtual shows.
Visualizza di più
Visualizza di meno
Great space in this historic home, located in the Franklin Boulevard Historic District. Covered front porch 17’ x 9’ has charming columns with original details. Oak front entry door is original and has a beveled glass window. Entry foyer is 5’ x 4’. Wood floors in almost every room! Living room with natural fireplace and large west-facing bay window. Most of the original oak trim on the entry level remains unpainted. Note the unpainted baseboards on the entry level are approx. 10” tall! Several windows on the front of the home have leaded glass, including in the large, elegant dining room. DR has the original oak wainscoting, built-in oak window seat, and the oak flooring was installed with a pattern. Kitchen has stainless appliances and an adjacent foyer that could be made into a “drop zone.” First floor office has a lav with a leaded window. All bedrooms are on the 2nd floor and have oak floors. Full bath has the original terrazzo floor. Walk up attic plus a full basement. House roof from 2018, furnace from 2020. The large lot is approx. .31 acre & includes a private yard space behind the 2.5 car garage. Shared driveway with neighbor on north side of property. A MI licensed RE agent must accompany all showings, no virtual shows.
Riferimento:
EDEN-T102447852
Paese:
US
Città:
Pontiac
Codice postale:
48341
Categoria:
Residenziale
Tipo di annuncio:
In vendita
Tipo di proprietà:
Casa e casa singola
Grandezza proprietà:
195 m²
Locali:
5
Camere da letto:
4
Bagni:
1
