EUR 487.000
4 loc
96 m²
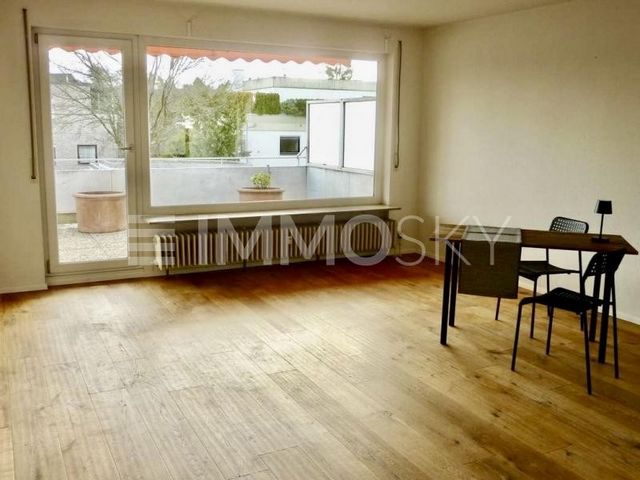
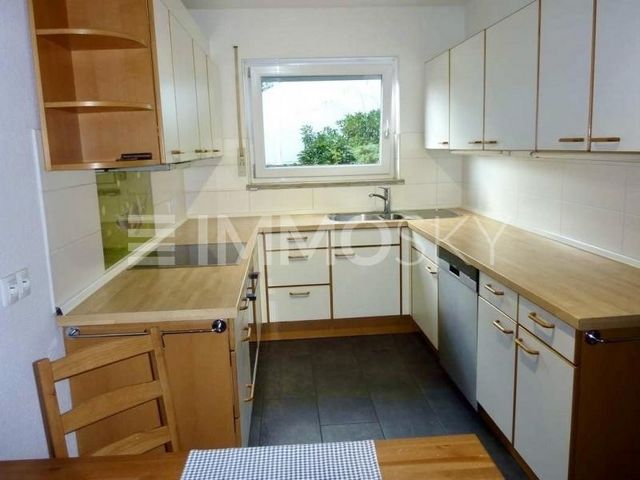
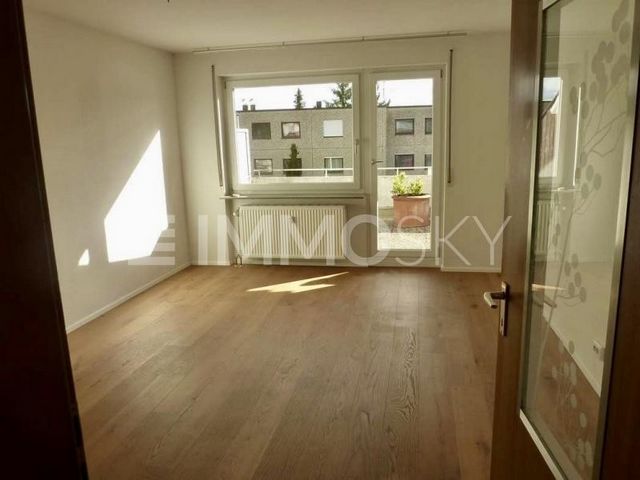
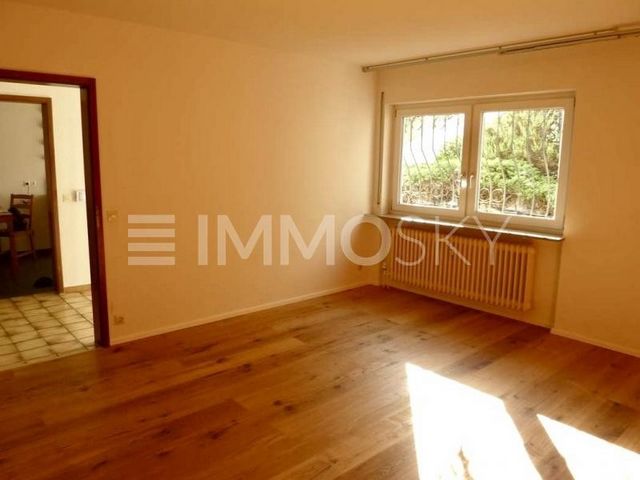
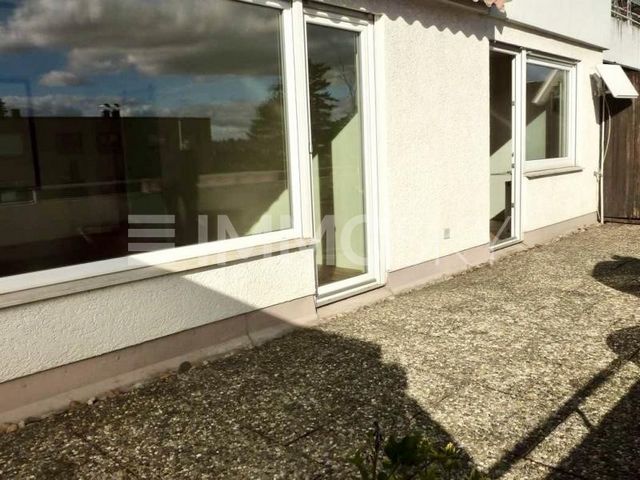
Features:
- Terrace Visualizza di più Visualizza di meno Die 102 m² große 3,5-Zimmer-Wohnung befindet sich im 1. Obergeschoss einer 1978 erbauten Wohnanlage mit 15 Parteien und steht zum Verkauf. Sie liegt an einem Hang und bietet einen separaten Zugang, der an ein Reihenhaus erinnert. Links und rechts des Eingangs befinden sich bepflanzbare Beete, die Ihnen individuelle Gestaltungsmöglichkeiten bieten. Das Herzstück der Wohnung ist der großzügige Wohn- und Essbereich mit ca. 27 m². Die angrenzende, ebenfalls 27 m² große Südterrasse lädt zum Entspannen ein und bietet Platz für gesellige Abende mit Familie und Freunden. Die moderne Küche ist mit einer geräumigen, funktionalen Einbauküche inklusive Markengeräten ausgestattet. Die Wohnung verfügt über zwei großzügige Schlafzimmer sowie ein innenliegendes Badezimmer, das mit einer elektrischen Fußbodenheizung, einer ebenerdigen Dusche, einem Waschtisch, einem Spiegelschrank, einem Hochschrank und einem WC ausgestattet ist. Ein separates Gäste-WC ist ebenfalls vorhanden. Der geräumige Flur bietet vielfältige Stell- und Gestaltungsmöglichkeiten. Ein großer Wirtschaftsraum mit Waschmaschinenanschluss bietet zusätzlichen Stauraum. Eine kleine Vorratskammer ergänzt das Platzangebot. Das Angebot wird durch gemeinschaftlich genutzte, ebenerdige Abstellräume sowie einen teilweise überdachten Außenstellplatz abgerundet. Die monatliche Rücklagenbildung beträgt zusätzlich zum Hausgeld 157,45 . - Wohn-/Essbereich - Küche: Einbauküche - Schlafzimmer: 2 großzügige Schlafzimmer - Badezimmer: Innenliegend, mit Dusche, elektrischer Fußbodenheizung, Waschbecken und WC (2016 modernisiert) - Separates WC - Vorratsraum: Kleiner Abstellraum - Großer Abstellraum: Mit Waschmaschinenanschluss - Südterrasse: Geräumige Terrasse mit ca. 27 m² - Bodenbeläge: Eichen-Parkett, verlegt 2016; Fliesen - Fenster: Kunststofffenster, 3-fach verglast (Montage 2009) - Heizung: Öl-Zentralheizung - Ausstattung: SAT-Anlage - Zusätzliche Räumlichkeiten: Gemeinschaftliche Kellerräume - Stellplatz: Außenstellplatz Daten zum Energieausweis: Energieeffizienzklasse: G Energiekennwert: 203 kWh Energieträger: Heizöl Baujahr Gebäude: 1978 Baujahr Wärmeerzeuger: 2007 Ausweistyp: Energieverbrauchsausweis
Features:
- Terrace O apartamento de 102 m² e 3,5 quartos está localizado no 1º andar de um complexo residencial construído em 1978 com 15 partes e está à venda. Está localizado em uma encosta e oferece um acesso separado que lembra uma casa geminada. À esquerda e à direita da entrada há canteiros plantáveis, que oferecem opções de design individuais. O coração do apartamento é a espaçosa sala de estar e jantar com aprox. 27 m². O terraço adjacente, também de 27 m², virado a sul, convida-o a relaxar e oferece espaço para noites de convívio com a família e amigos. A cozinha moderna está equipada com uma cozinha espaçosa e funcional, incluindo eletrodomésticos de marca. O apartamento tem dois quartos espaçosos, bem como uma casa de banho interior, equipada com piso radiante elétrico, chuveiro walk-in, lavatório, armário com espelho, armário alto e vaso sanitário. Um banheiro separado também está disponível. O corredor espaçoso oferece uma ampla gama de opções de posicionamento e design. Uma grande despensa com conexão à máquina de lavar oferece espaço de armazenamento adicional. Uma pequena despensa completa o espaço. A oferta é completada por arrecadações comuns no nível do solo e um espaço de estacionamento exterior parcialmente coberto. A formação de reserva mensal é de 157,45, além da taxa da casa. - Área de estar/jantar - Cozinha: cozinha equipada - Quartos: 2 quartos espaçosos - Casa de banho: Interior, com duche, piso radiante elétrico, lavatório e sanita (modernizado em 2016) - WC separado - Despensa: Pequena arrecadação - Grande sala de armazenamento: Com conexão à máquina de lavar roupa - Terraço Sul: Terraço espaçoso com aprox. 27 m² - Revestimentos de piso: parquet de carvalho, colocado em 2016; Telha - Janelas: Janelas de PVC, envidraçadas 3 vezes (instalação 2009) - Aquecimento: Aquecimento central a óleo - Equipamento: Sistema SAT - Quartos adicionais: Salas comuns da adega - Lote: Estacionamento externo Dados sobre o certificado energético: Classe de eficiência energética: G Valor energético: 203 kWh Fonte de energia: óleo de aquecimento Ano de construção do edifício: 1978 Ano de fabricação do gerador de calor: 2007 Tipo de certificado: Certificado de consumo de energia
Features:
- Terrace The 102 m² 3.5-room apartment is located on the 1st floor of a residential complex built in 1978 with 15 parties and is for sale. It is located on a slope and offers a separate access that is reminiscent of a terraced house. To the left and right of the entrance there are plantable beds, which offer you individual design options. The heart of the apartment is the spacious living and dining area with approx. 27 m². The adjacent, also 27 m² south-facing terrace invites you to relax and offers space for convivial evenings with family and friends. The modern kitchen is equipped with a spacious, functional fitted kitchen including branded appliances. The apartment has two spacious bedrooms as well as an interior bathroom, which is equipped with electric underfloor heating, a walk-in shower, a washbasin, a mirror cabinet, a tall cabinet and a toilet. A separate guest toilet is also available. The spacious hallway offers a wide range of positioning and design options. A large utility room with washing machine connection offers additional storage space. A small pantry completes the space. The offer is rounded off by communal, ground-level storage rooms and a partially covered outdoor parking space. The monthly reserve formation is 157.45 in addition to the house fee. - Living/dining area - Kitchen: fitted kitchen - Bedrooms: 2 spacious bedrooms - Bathroom: Inside, with shower, electric underfloor heating, washbasin and toilet (modernised in 2016) - Separate toilet - Pantry: Small storage room - Large storage room: With washing machine connection - South Terrace: Spacious terrace with approx. 27 m² - Floor coverings: oak parquet, laid in 2016; Tile - Windows: PVC windows, 3-fold glazed (installation 2009) - Heating: Oil central heating - Equipment: SAT system - Additional rooms: Communal cellar rooms - Pitch: Outdoor parking space Data on the energy certificate: Energy efficiency class: G Energy value: 203 kWh Energy source: heating oil Year of construction building: 1978 Year of manufacture of heat generator: 2007 Certificate type: Energy consumption certificate
Features:
- Terrace