EUR 1.700.000
4 loc
274 m²
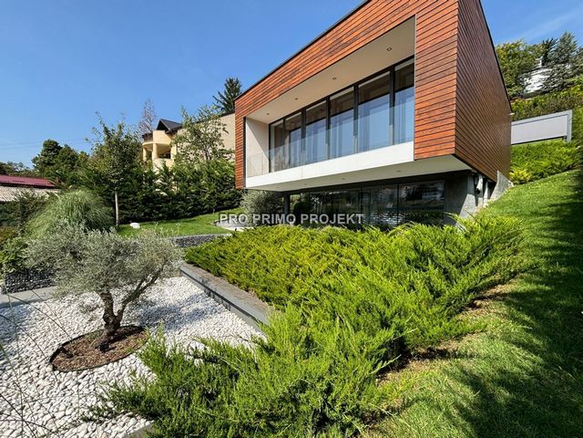

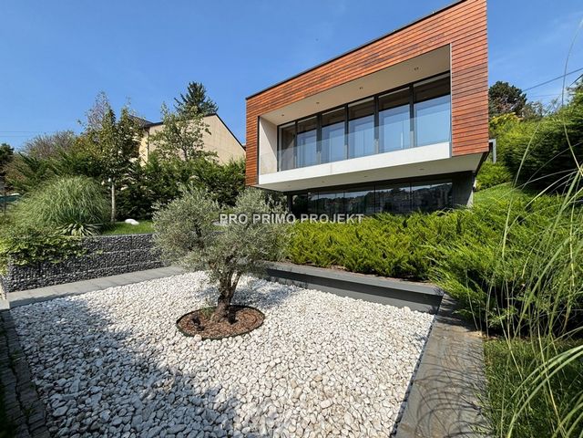
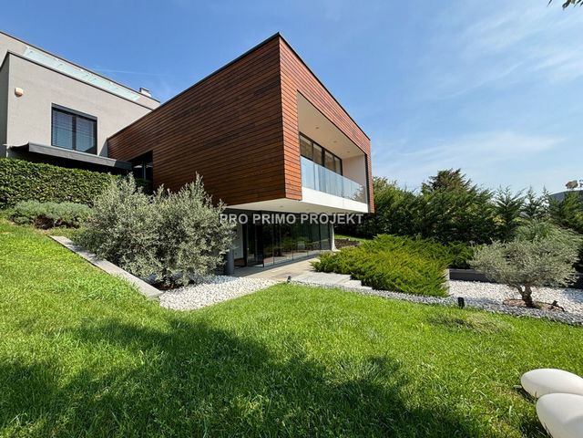

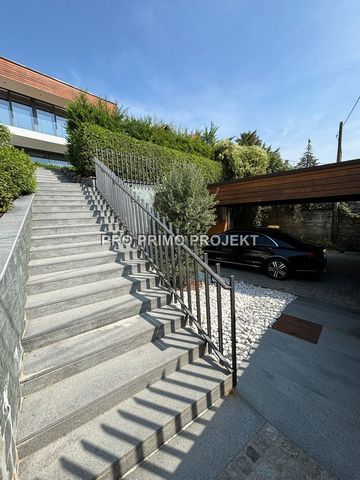
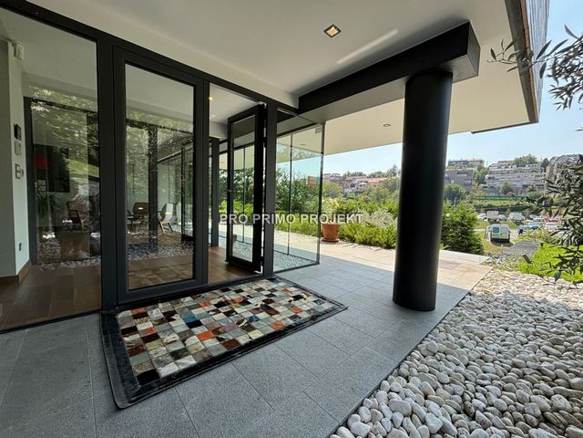




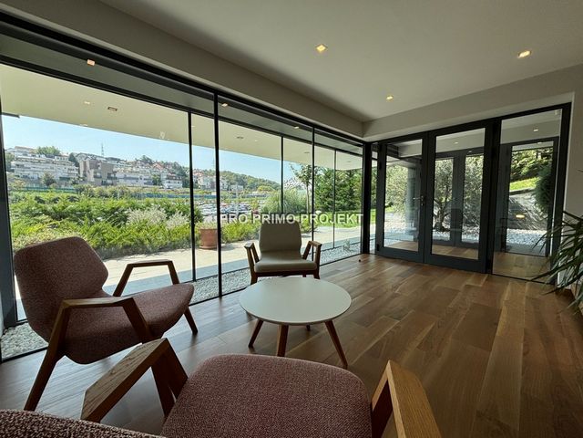
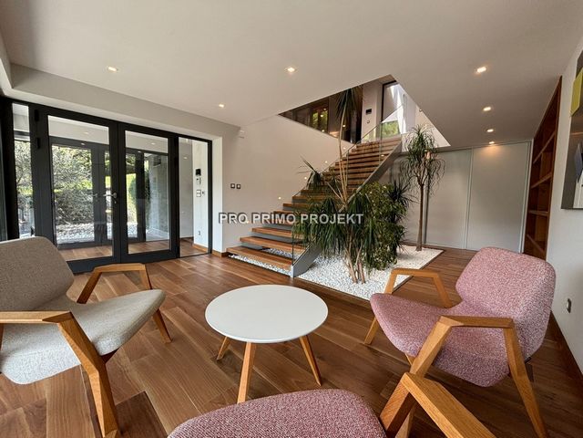



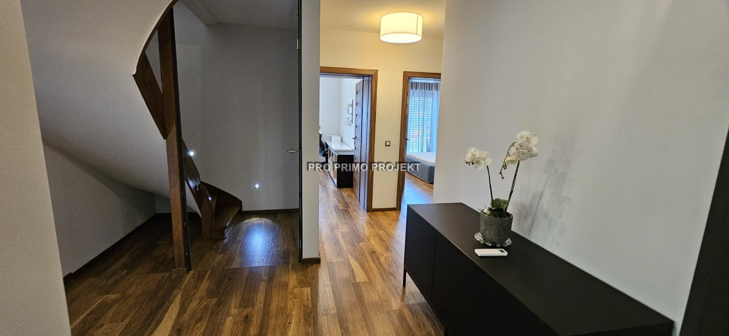


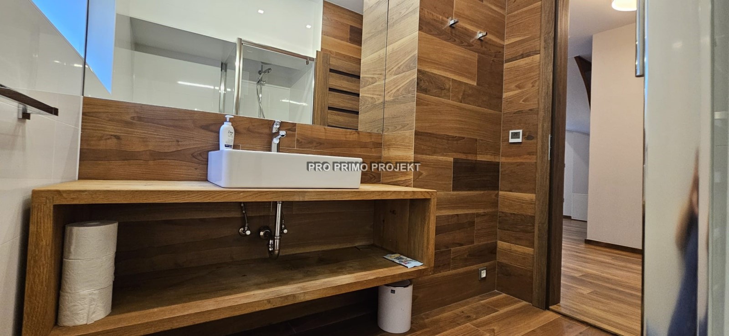
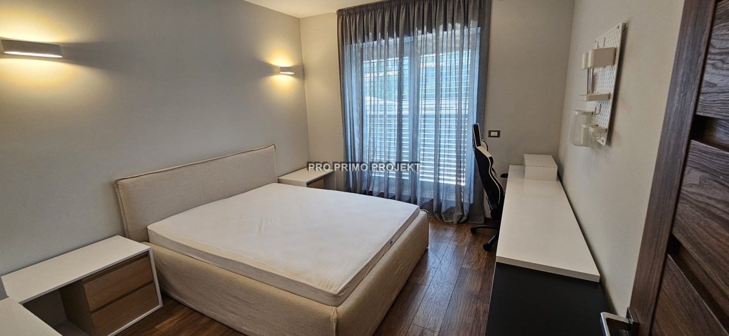

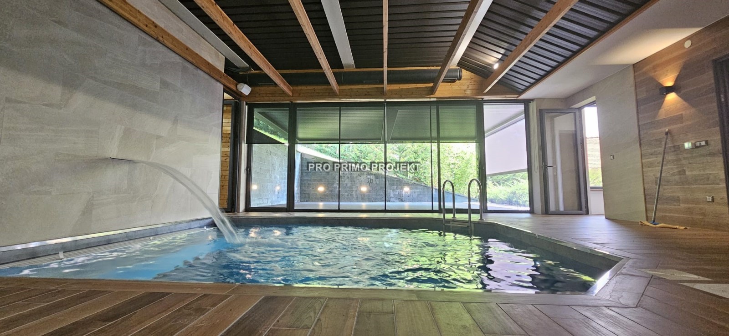
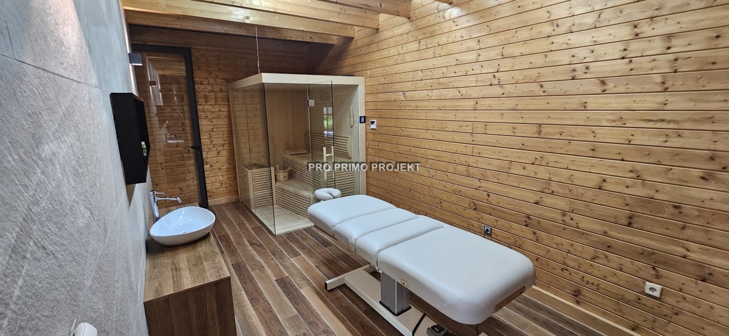
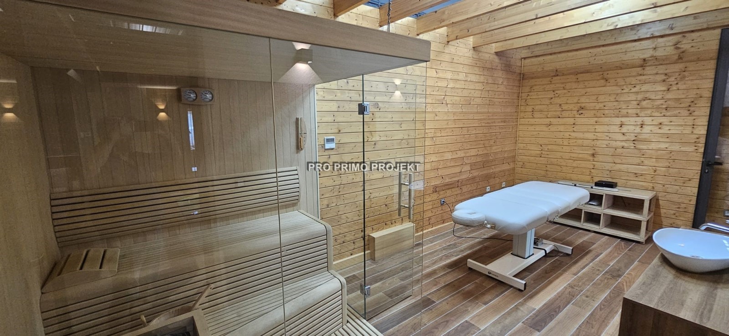


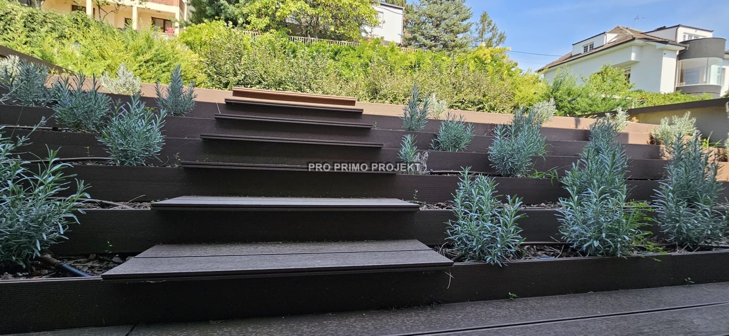
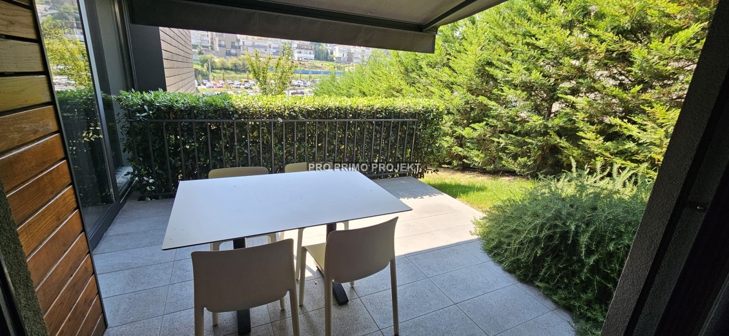

This thoughtfully designed project provides the owner with exceptional comfort and luxury for modern living. The house is built according to the latest standards, with attention to every detail. It has an earthquake-resistant structure made of a combination of reinforced concrete and brick masonry.
In the immediate vicinity of the house, all the necessary amenities for a comfortable life can be found: an elementary school, kindergarten, clinic, shopping center, pharmacy, bakery, pastry shop, cafe bar, and just 100 meters from the property is a bus stop, with a direct route to Ban Josip Jelačić Square in just a few minutes.
The ground floor consists of:
Entrance hall/windbreak 8.00 m²
Entrance hall 32.00 m²
Wardrobe and toilet 4.25 m²
Total area of 44.25 m² + covered terrace 33.25 m²
The first floor consists of:
Staircase 12.00 m²
Living room 64.88 m²
Kitchen 26.76 m²
Utility room 21.26 m²
Total area of 124.90 m² + 24.21 m² terrace
The mezzanine consists of:
Bedroom 1: 12.58 m²
Bedroom 2: 12.38 m²
Bedroom 3: 8.00 m²
Bathroom: 4.50 m²
Hallway: 11.45 m²
Staircase 1: 3.49 m²
Indoor pool: 53.06 m²
Fitness room: 17.36 m²
Total area of 122.82 m² + 6.37 m² terrace
The second floor consists of:
Bedroom: 35.28 m²
Terrace: 19.40 m²
Total area of 54.68 m²
Total house area:
Living area: 327.25 m²
Terraces: 83.23 m²
Garage: 38.86 m²
Total gross area: 450 m²
A year ago, in 2022, an additional aluminum pergola with electric opening/closing was installed, covering approximately 40 m², along with glazing of the winter garden with an approximate area of 30 m², for a total additional area of 70 m².
Contact: Mobile: ...
PRO PRIMO PROJEKT DOO Email: ...
Website: ... /> Tel/Fax: ...
GSM: ...
PRO PRIMO PROJEKT DOO is a licensed real estate agent in Croatia.
Features:
- SwimmingPool
- Parking
- Alarm
- Terrace
- Barbecue
- Garden
- Balcony
- Garage
- Intercom Visualizza di più Visualizza di meno Ekskluzivna vila Zagreb Gračani 450 m2
Postanite vlasnikom ekskluzivne urbane kuće sa potpisom poznatog arhitekta koja je smještena na obroncima parka prirode Medvednica, te koja se sa jedne strane stapa sa svom ljepotom prirode, a sa druge strane nudi svu ekskluzivnost urbanog stanovanja.
Pomno osmišljen projekt pruža vlasniku posebnu udobnost i luksuz današnjeg stanovanja.
Kuća je građena prema najnovijim standardima današnjice, a pažnja je posvećena svakom detalju.
Kuća ima nosivu protupotresnu konstrukciju koja je kombinacija armiranog betona i zidanja sa blok opekom.
U neposrednoj blizini kuće se nalaze svi za komotan život potrebni sadržaji : osnovna škola, vrtić, ambulanta, trgovački centar, ljekarna, pekara, slastičarna, cafe bar, te samo 100 metara od objekta se nalazi autobusna stanica, a koji autobus u svega nekoliko minuta je na Trgu bana Josipa Jelačića.
Prizemlje se sastoji od:
- pred ulaznog halla-vjetrobran 8,00 m2
- ulazni hall 32,00 m2
- garderoba i wc 4,25 m2
- ukupno površine 44,25 m2 + natkrivena terasa 33,25 m2
Kat se sastoji od:
- stubište 12,00 m2
- dnevni boravak 64,88 m2
- kuhinja 26,76 m2
- gospodarstvo 21,26 m2
- ukupno površine 124,90 m2 + 24,21 m2 terase
Međukat se sastoji od:
- spavaonica 1 12,58 m2
- spavaonica 2 12,38 m2
- spavaonica 3 8,00 m2
- kupaonica 4,50 m2
- predprostor 11,45 m2
- stubište 1 3,49 m2
- zatvoreni bazen 53,06 m2
- fitness 17,36 m2
- ukupno površine 122,82 m2 + terasa 6,37 m2
2 Kat se sastoji od:
- spavaonica 35,28 m2
- terasa 19,40 m2
- ukupno površine 54,68 m2
- sveukupno kuća ima:
- stambeno 327,25 m2
- terasa 83,23 m2
- garaža 38,86 m2
- sveukupno 450 m2 bruto površine
Prije godinu dana, 2022 godine dodatno je izvedena aluminijska pergola na el. zatvaranje/otvaranje aproksimativne površine 40 m2 te ostakljenje zimskog vrta aproksimativne površine 30 m2, a sveukupne površine 70 m2.
Kontakt na mob. 098 316 805.
PRO PRIMO PROJEKT DOO
e-mail: ...
web: ... /> Tel/fax: ...
GSM: ...
PRO PRIMO PROJEKT DOO je ovlašteni posrednik nekretnina u RH.
Features:
- SwimmingPool
- Parking
- Alarm
- Terrace
- Barbecue
- Garden
- Balcony
- Garage
- Intercom Become the owner of an exclusive urban house designed by a renowned architect, located on the slopes of Medvednica Nature Park. On one side, the house blends with the natural beauty, while on the other side it offers all the exclusivity of urban living.
This thoughtfully designed project provides the owner with exceptional comfort and luxury for modern living. The house is built according to the latest standards, with attention to every detail. It has an earthquake-resistant structure made of a combination of reinforced concrete and brick masonry.
In the immediate vicinity of the house, all the necessary amenities for a comfortable life can be found: an elementary school, kindergarten, clinic, shopping center, pharmacy, bakery, pastry shop, cafe bar, and just 100 meters from the property is a bus stop, with a direct route to Ban Josip Jelačić Square in just a few minutes.
The ground floor consists of:
Entrance hall/windbreak 8.00 m²
Entrance hall 32.00 m²
Wardrobe and toilet 4.25 m²
Total area of 44.25 m² + covered terrace 33.25 m²
The first floor consists of:
Staircase 12.00 m²
Living room 64.88 m²
Kitchen 26.76 m²
Utility room 21.26 m²
Total area of 124.90 m² + 24.21 m² terrace
The mezzanine consists of:
Bedroom 1: 12.58 m²
Bedroom 2: 12.38 m²
Bedroom 3: 8.00 m²
Bathroom: 4.50 m²
Hallway: 11.45 m²
Staircase 1: 3.49 m²
Indoor pool: 53.06 m²
Fitness room: 17.36 m²
Total area of 122.82 m² + 6.37 m² terrace
The second floor consists of:
Bedroom: 35.28 m²
Terrace: 19.40 m²
Total area of 54.68 m²
Total house area:
Living area: 327.25 m²
Terraces: 83.23 m²
Garage: 38.86 m²
Total gross area: 450 m²
A year ago, in 2022, an additional aluminum pergola with electric opening/closing was installed, covering approximately 40 m², along with glazing of the winter garden with an approximate area of 30 m², for a total additional area of 70 m².
Contact: Mobile: ...
PRO PRIMO PROJEKT DOO Email: ...
Website: ... /> Tel/Fax: ...
GSM: ...
PRO PRIMO PROJEKT DOO is a licensed real estate agent in Croatia.
Features:
- SwimmingPool
- Parking
- Alarm
- Terrace
- Barbecue
- Garden
- Balcony
- Garage
- Intercom