EUR 830.245
5 loc
255 m²
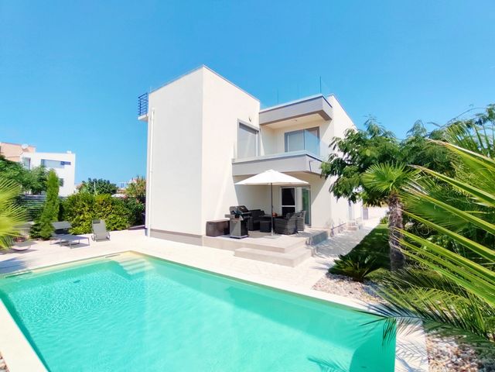
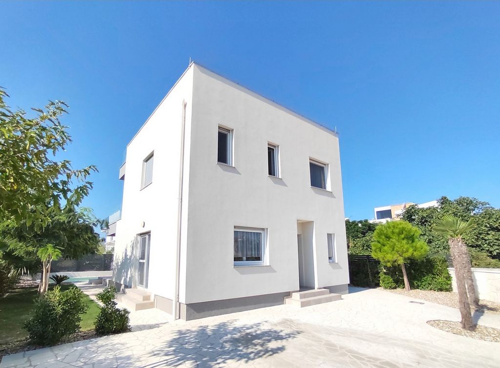
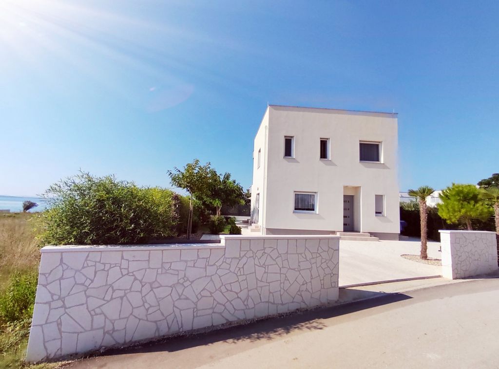
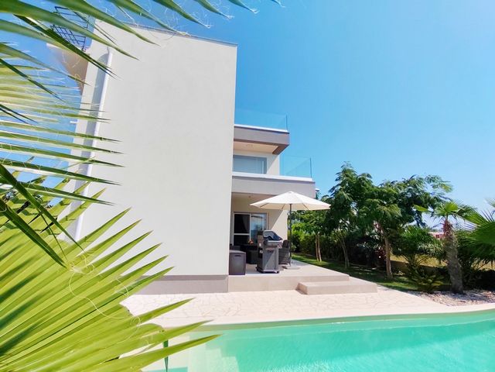
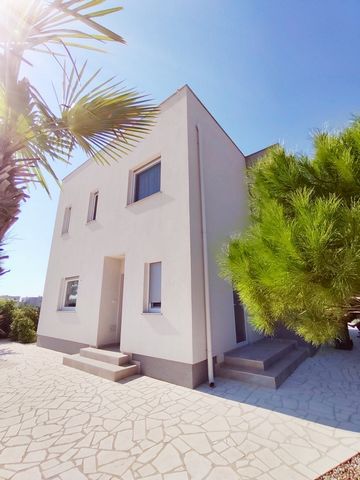
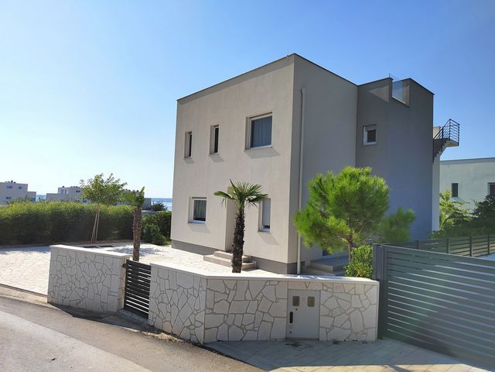
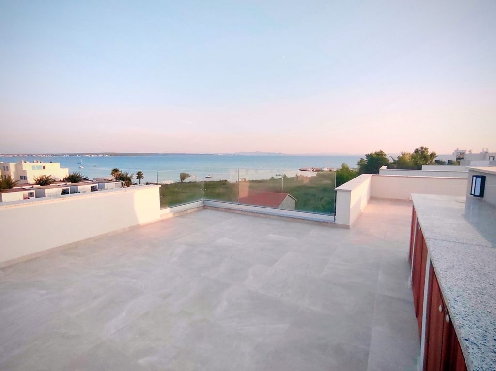
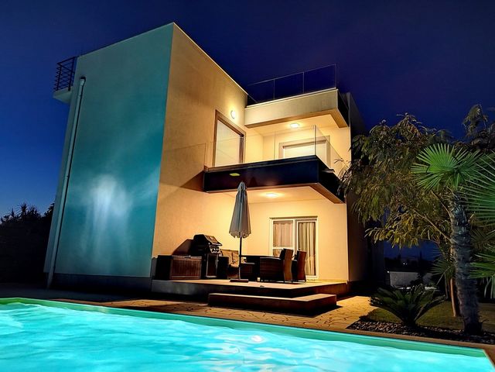
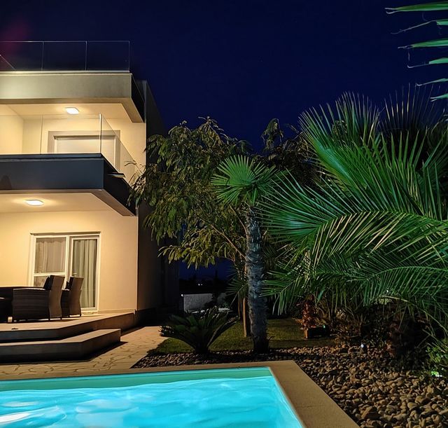
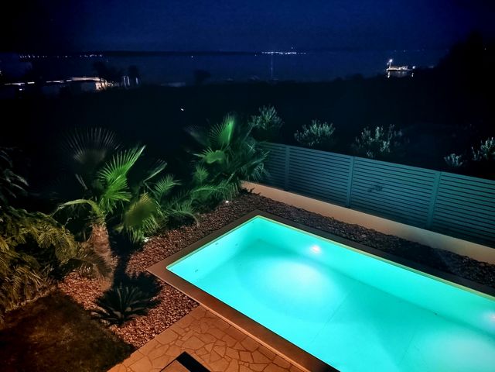
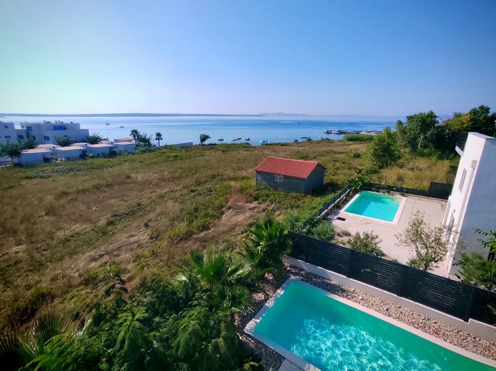
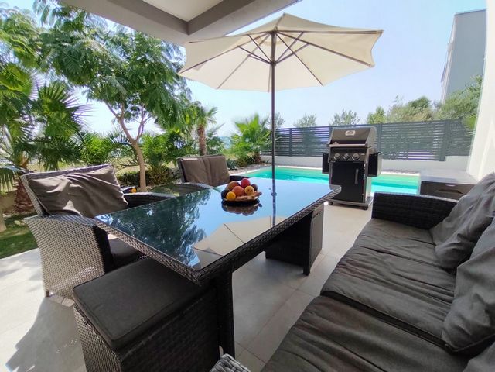
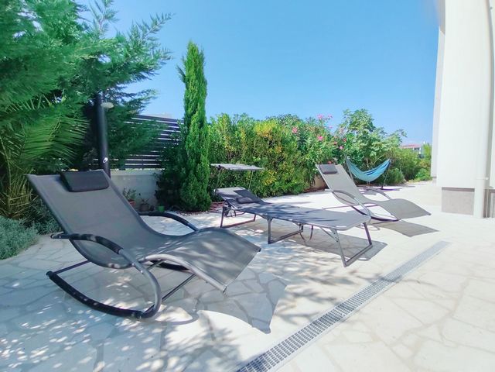
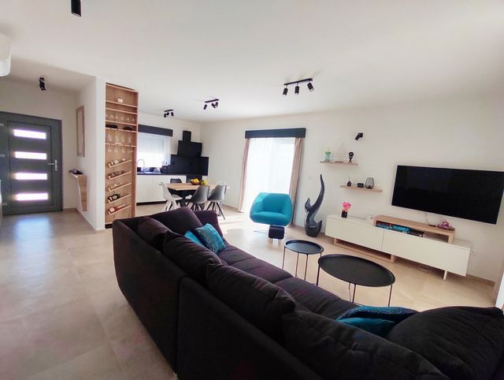
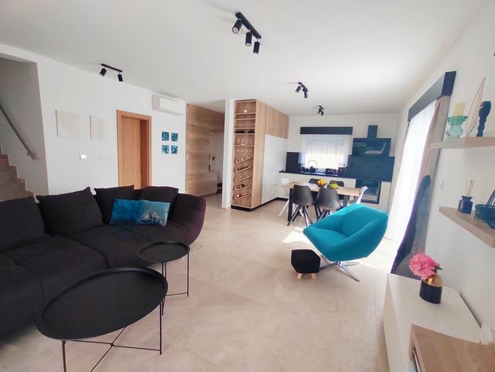
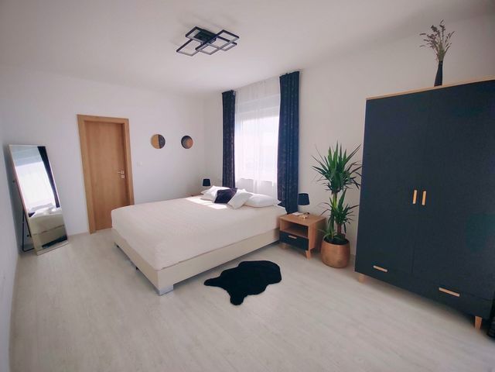
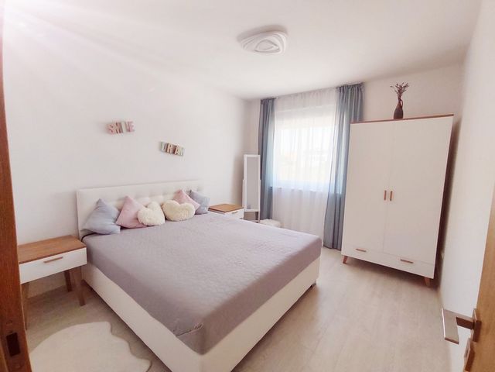
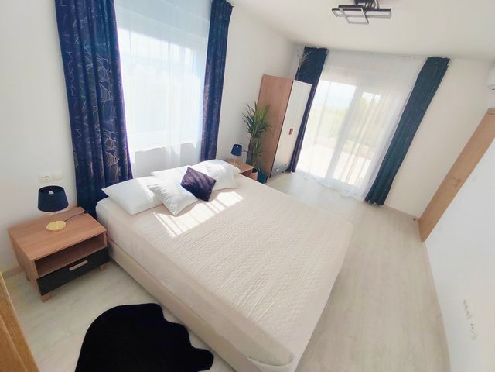

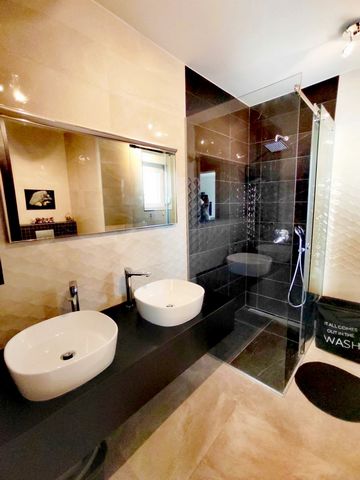
The villa consists of ground floor and first floor and a roof terrace. The ground floor consists of a hallway, bathroom, kitchen with dining room and living room, bedroom, partially covered terrace, pantry under the stairs and storage. The ground floor has an area of 90.83 m2. On the first floor there is a hallway, two bedrooms, a bedroom with a bathroom, a bathroom and a partially covered terrace. The upper floor has an area of 77.77 m2. Internal stairs lead to the roof terrace where the preparation for the jacuzzi has been made and the summer kitchen has been partially installed. The roof terrace with a staircase has an area of 85.85 m2. The villa is fully furnished and decorated.
The total area of the villa together with the pool is 286.45 m2. It was built on a plot of 441 m2. There are 3 parking spaces in the yard. The pool has an area of 32 m2. The year of construction is 2020.
The villa was built with a brick thermal block. Thermal insulation of the façade is made with 10 cm of styrofoam. Floor coverings are tiles and laminate. The windows are made of PVC material with shutters and mosquito nets. There are 5 air conditioners in the house. There is one device in each room and living room. Underfloor heating is installed in the bathrooms, living room, kitchen and dining room. The front door of the house is burglar-proof. The pool has a heating preparation. The lining of the pool is foil. Next to the pool is an outdoor shower. There is a gas grill on the terrace. The lawn has irrigation.
The villa is located in a quiet area of Privlaka.
The ownership is neat 1/1, no encumbrances.
Features:
- Parking
- SwimmingPool
- Terrace
- Garden Visualizza di più Visualizza di meno Prodaje se luksuzna vila s bazenom u Privlaci. Nalazi se svega 100 m od mora, a iz nje se pruža i jako lijep pogled na more.
Vila se sastoji od prizemlja i prvog kata te krovne terase. Prizemlje čine hodnik, kupaonica, kuhinja s blagovaonicom i dnevnim boravkom, spavaća soba, dijelom natkrivena terasa, ostava ispod stepenica te spremište. Prizemlje je površine 90,83 m2. Na prvom katu su hodnik, dvije spavaće sobe, spavaća soba s kupaonicom, kupaonica i dijelom natkrivena terasa. Gornja etaža ima površinu 77,77 m2. Unutarnje stepenice vode na krovnu terasu gdje je napravljena priprema za jacuzzi i djelomično postavljena ljetna kuhinja. Krovna terasa sa pripadajućim stubištem ima površinu od 85,85 m2. Vila je kompletno namještena i uređena.
Ukupna površina vile zajedno s bazenom iznosi 286,45 m2. Izgrađena je na zemljištu površine 441 m2. U dvorištu su 3 parkirališna mjesta. Bazen je površine 32 m2. Godina izgradnje je 2020.
Vila je građena ciglenim termo blokom. Termoizolacija fasade je izvedena s 10 cm stiropora. Podne obloge su pločice i laminat. Prozori su od PVC materijala s roletama i komarnicima. U kući je 5 klima uređaja. Po jedan uređaj je u svakoj sobi i dnevnom boravku. U kupaonicama, dnevnom boravku, kuhinji i blagovaonici je postavljeno podno grijanje. Ulazna vrata kuće su protuprovalna. Bazen ima pripremu za grijanje. Obloga bazena je folija. Kraj bazena je vanjski tuš. Na terasi je plinski roštilj. Travnjak ima navodnjavanje.
Vila se nalazi u mirnom predjelu mjesta Privlake.
Vlasništvo je uredno 1/1, bez tereta.
Features:
- Parking
- SwimmingPool
- Terrace
- Garden Luxury villa with pool for sale in Privlaka. It is located only 100 m from the sea, and there is a very nice view of the sea.
The villa consists of ground floor and first floor and a roof terrace. The ground floor consists of a hallway, bathroom, kitchen with dining room and living room, bedroom, partially covered terrace, pantry under the stairs and storage. The ground floor has an area of 90.83 m2. On the first floor there is a hallway, two bedrooms, a bedroom with a bathroom, a bathroom and a partially covered terrace. The upper floor has an area of 77.77 m2. Internal stairs lead to the roof terrace where the preparation for the jacuzzi has been made and the summer kitchen has been partially installed. The roof terrace with a staircase has an area of 85.85 m2. The villa is fully furnished and decorated.
The total area of the villa together with the pool is 286.45 m2. It was built on a plot of 441 m2. There are 3 parking spaces in the yard. The pool has an area of 32 m2. The year of construction is 2020.
The villa was built with a brick thermal block. Thermal insulation of the façade is made with 10 cm of styrofoam. Floor coverings are tiles and laminate. The windows are made of PVC material with shutters and mosquito nets. There are 5 air conditioners in the house. There is one device in each room and living room. Underfloor heating is installed in the bathrooms, living room, kitchen and dining room. The front door of the house is burglar-proof. The pool has a heating preparation. The lining of the pool is foil. Next to the pool is an outdoor shower. There is a gas grill on the terrace. The lawn has irrigation.
The villa is located in a quiet area of Privlaka.
The ownership is neat 1/1, no encumbrances.
Features:
- Parking
- SwimmingPool
- Terrace
- Garden