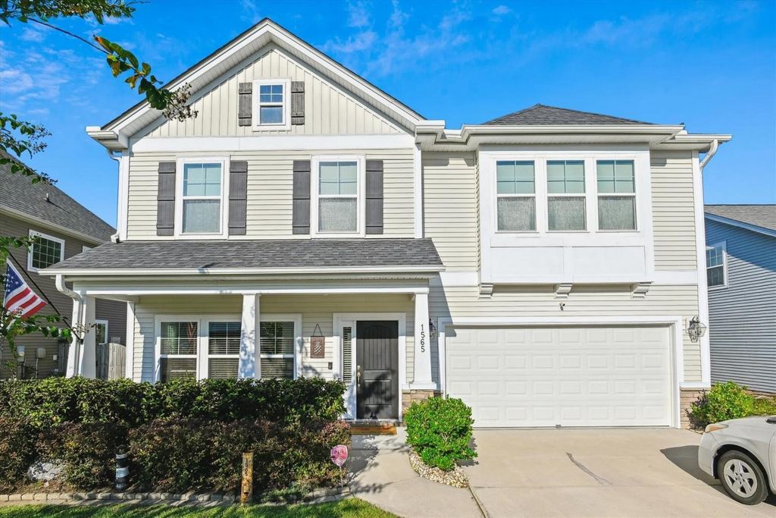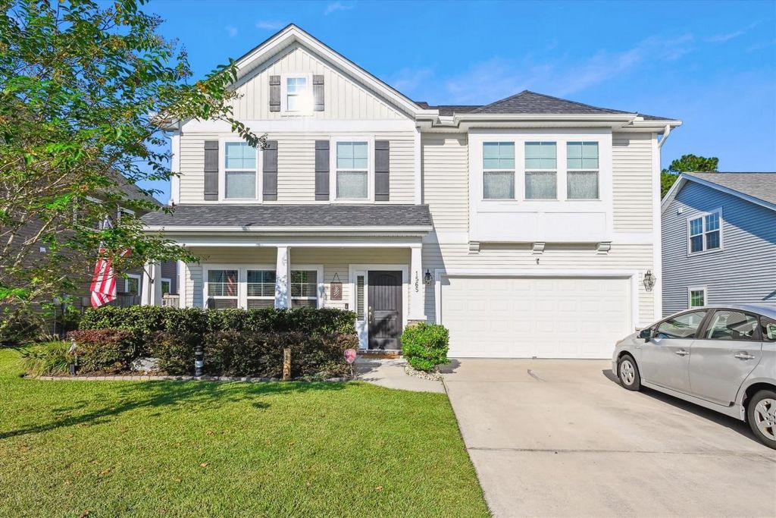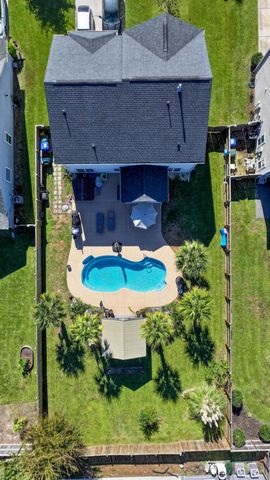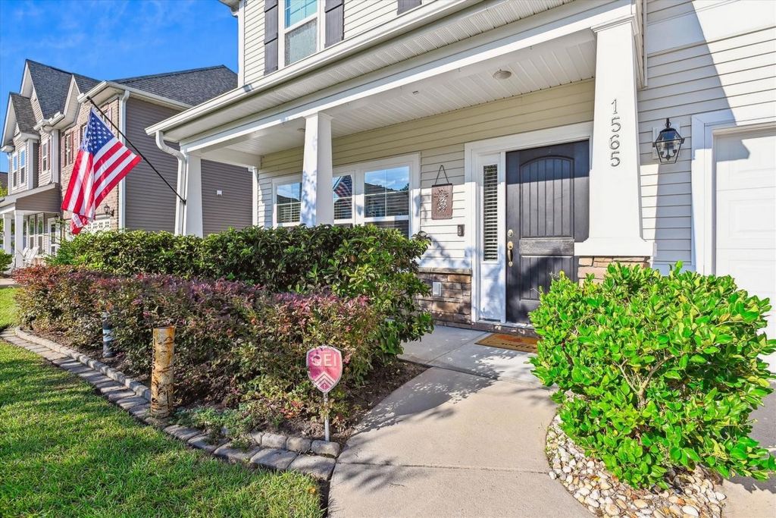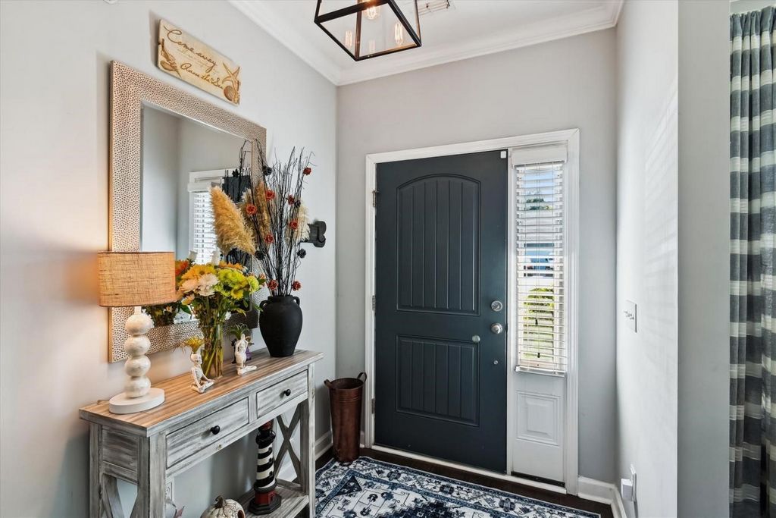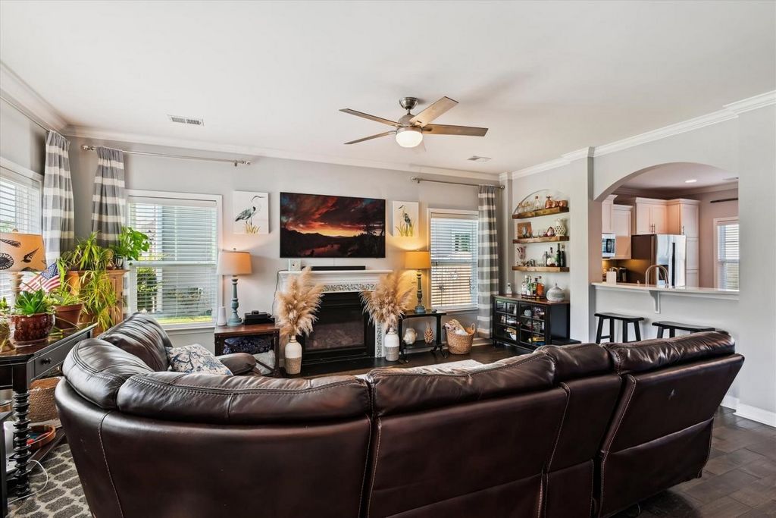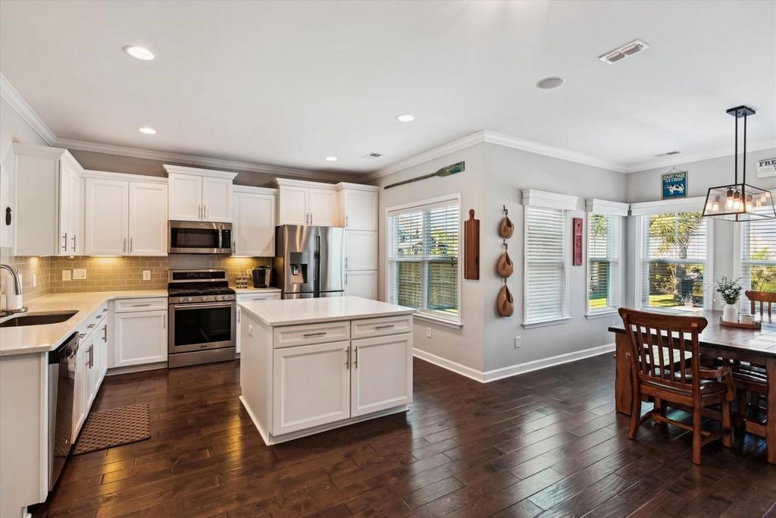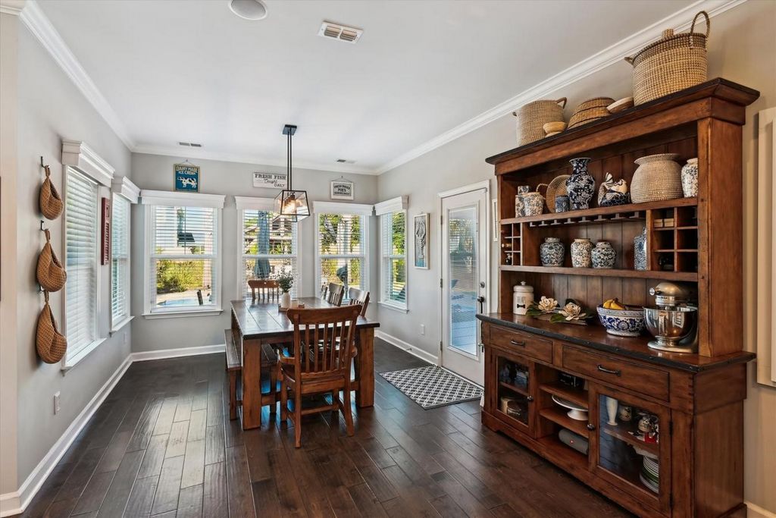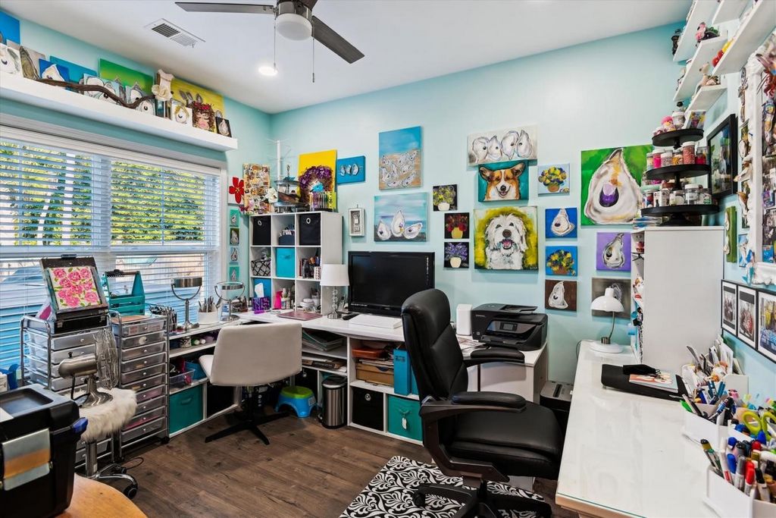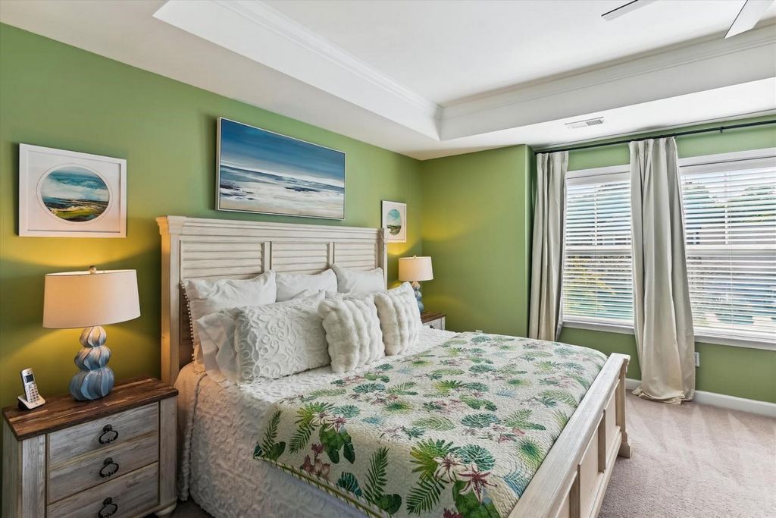FOTO IN CARICAMENTO...
Casa e casa singola in vendita - Johns Island
EUR 655.194
Casa e casa singola (In vendita)
4 loc
4 cam
2 ba
Riferimento:
EDEN-T102904818
/ 102904818
Immerse yourself in the epitome of luxury living with this stunning single-family home the Langford Floor plan boasts 4 bedrooms with 2.5 baths nestled in the coveted Fenwick Woods neighborhood on Johns Island. Boasting a spacious 2, 511 square feet of meticulously designed living space, this traditional-style residence offers the perfect blend of elegance and functionality. Stepping inside, you're greeted by a warm and inviting atmosphere that seamlessly flows from the spacious living room into the gourmet kitchen. Indulge in culinary adventures with the beautifully appointed kitchen, featuring quartz countertops, white cabinetry, and a sleek gray tile backsplash. The adjacent sunroom, overlooking the breathtaking pool area, provides a serene retreat for entertaining or simply unwinding. Designed with flexibility in mind, the main level offers a versatile flex space that can be tailored to your needs - whether a home office, guest suite, or your personal sanctuary. Upstairs, the primary suite beckons with its generous proportions, ample natural light, and a lavish en-suite bathroom featuring a garden tub, separate shower, dual vanities, and a water closet. Two additional well-appointed bedrooms, a den, and a beautiful hall bath complete the upper level. Outdoor living reaches new heights with the magnificent pool area, meticulously crafted to provide a resort-like ambiance. Soak up the sun on the spacious patio, take a refreshing dip in the pool, or unwind in the soothing hot tub - all set against the backdrop of the lush, nearly quarter-acre backyard oasis. With an X Flood Zone designation, optional flood insurance offers peace of mind. Get your eyes on this property before its gone, Setup your showing today!!
Visualizza di più
Visualizza di meno
Immerse yourself in the epitome of luxury living with this stunning single-family home the Langford Floor plan boasts 4 bedrooms with 2.5 baths nestled in the coveted Fenwick Woods neighborhood on Johns Island. Boasting a spacious 2, 511 square feet of meticulously designed living space, this traditional-style residence offers the perfect blend of elegance and functionality. Stepping inside, you're greeted by a warm and inviting atmosphere that seamlessly flows from the spacious living room into the gourmet kitchen. Indulge in culinary adventures with the beautifully appointed kitchen, featuring quartz countertops, white cabinetry, and a sleek gray tile backsplash. The adjacent sunroom, overlooking the breathtaking pool area, provides a serene retreat for entertaining or simply unwinding. Designed with flexibility in mind, the main level offers a versatile flex space that can be tailored to your needs - whether a home office, guest suite, or your personal sanctuary. Upstairs, the primary suite beckons with its generous proportions, ample natural light, and a lavish en-suite bathroom featuring a garden tub, separate shower, dual vanities, and a water closet. Two additional well-appointed bedrooms, a den, and a beautiful hall bath complete the upper level. Outdoor living reaches new heights with the magnificent pool area, meticulously crafted to provide a resort-like ambiance. Soak up the sun on the spacious patio, take a refreshing dip in the pool, or unwind in the soothing hot tub - all set against the backdrop of the lush, nearly quarter-acre backyard oasis. With an X Flood Zone designation, optional flood insurance offers peace of mind. Get your eyes on this property before its gone, Setup your showing today!!
Погрузитесь в воплощение роскошной жизни в этом потрясающем доме на одну семью планировки Langford Floor Plan, который может похвастаться 4 спальнями с 2,5 ванными комнатами, расположенными в желанном районе Фенвик Вудс на острове Джонс. Эта резиденция в традиционном стиле имеет просторную жилую площадь 2 511 квадратных футов и предлагает идеальное сочетание элегантности и функциональности. Войдя внутрь, вы ощутите теплую и гостеприимную атмосферу, которая плавно перетекает из просторной гостиной в кухню для гурманов. Побалуйте себя кулинарными приключениями на прекрасно оборудованной кухне с кварцевыми столешницами, белыми шкафами и гладким фартуком из серой плитки. Прилегающая солнечная комната с видом на захватывающий дух бассейн обеспечивает безмятежное уединение для развлечений или просто расслабления. Спроектированный с учетом гибкости, главный уровень предлагает универсальное гибкое пространство, которое может быть адаптировано к вашим потребностям - будь то домашний офис, гостевой люкс или ваше личное убежище. Наверху главный люкс манит своими просторными пропорциями, достаточным естественным освещением и роскошной ванной комнатой с садовой ванной, отдельным душем, двойными раковинами и туалетом. Две дополнительные хорошо оборудованные спальни, кабинет и красивая ванна в холле завершают верхний уровень. Жизнь на свежем воздухе достигает новых высот благодаря великолепному бассейну, тщательно продуманному для создания курортной атмосферы. Понежьтесь на солнце в просторном патио, освежитесь в бассейне или расслабьтесь в успокаивающей гидромассажной ванне - и все это на фоне пышного оазиса на заднем дворе площадью почти четверть акра. С обозначением X Flood Zone дополнительное страхование от наводнений обеспечивает душевное спокойствие. Обратите внимание на эту недвижимость, пока она не исчезла, Настройте показ сегодня!!
Riferimento:
EDEN-T102904818
Paese:
US
Città:
Johns Island
Codice postale:
29455
Categoria:
Residenziale
Tipo di annuncio:
In vendita
Tipo di proprietà:
Casa e casa singola
Locali:
4
Camere da letto:
4
Bagni:
2
WC:
1
