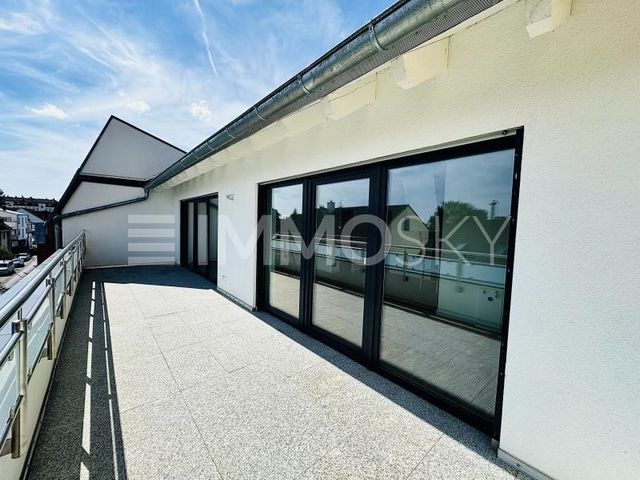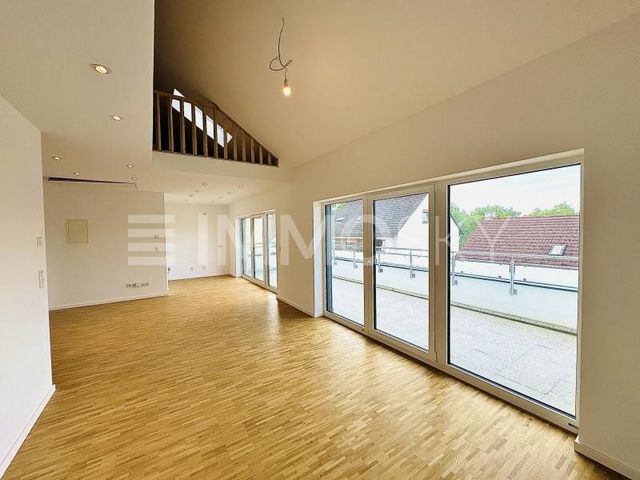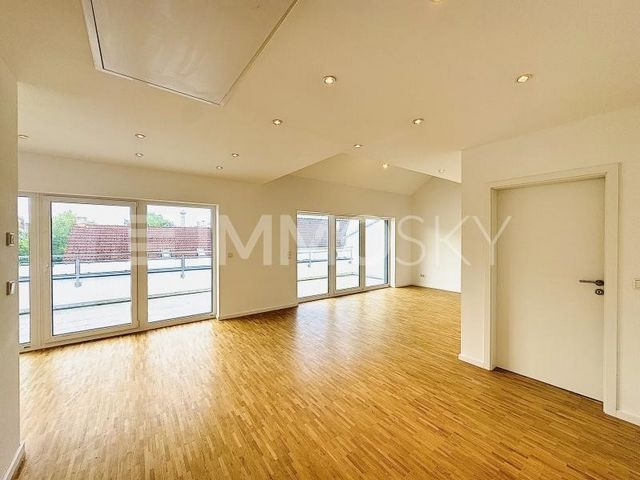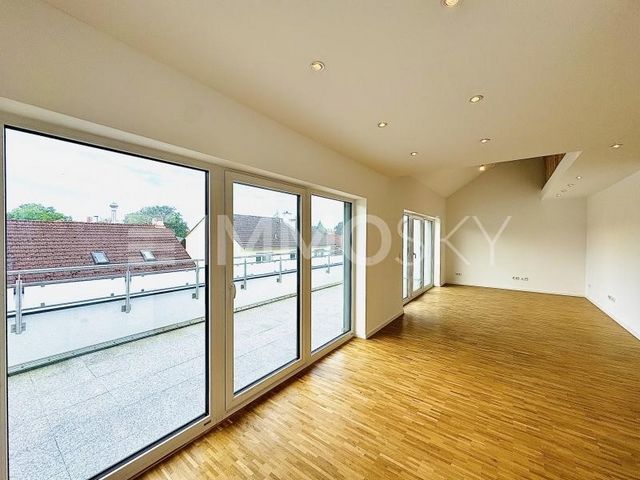EUR 399.000
3 loc
74 m²




Features:
- Lift
- Terrace Visualizza di più Visualizza di meno Stilsicher und qualitätsbewusst wurde die Ausstattung der Wohnungen ausgesucht. Klare Formen, hohe Funktionalität, zeitloses Design und Werthaltigkeit! Diese fantastische 2,5-Zimmer-Galerie-Wohnung erstreckt sich über das gesamte 3. Obergeschoss. Der offen geplante Grundriss unterteilt sich in einen geräumigen Eingangsbereich, ein Badezimmer mit einer bodentiefen Dusche sowie einer Badewanne, ein Schlafzimmer und einen großzügigen, offenen Wohn- und Küchenbereich (ca. 25,76 m²). Zudem ist die Wohnung mit großzügigen Dachterrasse (ca. 25 m²) ausgestattet. Die wunderschöne Galerie kann individuell genutzt werden. In jedem Geschoss befindet sich jeweils eine Wohnung. Diese sind so angeordnet, dass sich die Schlafzimmer im nördlichen Bereich befinden. Die Hauptnutzräume wurden somit südorientiert angelegt. Das Objekt ist mit einem Aufzug ausgestattet. Eine Fußbodenheizung sorgt für angenehm temperierte Räume. Die Beheizung erfolgt über eine effiziente Luft-Wasser-Wärmepumpe. Im Keller befindet sich ein Hausanschlussraum, ein Technikraum, ein Waschraum und separate Kellerabteile die den jeweiligen Wohnungen zugeteilt sind. Im Hinterhof des Grundstücks ist eine Garage mit drei Doppelparker-System mit sechs PKW Stellplätzen geplant. Wahlweise können Sie hier einen Stellplatz erwerben (zzgl. 20.000 ). Interesse geweckt? Dann rufen Sie noch heute an und vereinbaren Sie Ihren Besichtigungstermin! Daten zum Energieausweis: Energieklasse: A+; Energiekennwert: 29 kWh; Energieträger: Strom-Mix; Baujahr Anlagetechnik: 2021; Ausweistyp: Energiebedarfsausweis.
Features:
- Lift
- Terrace El mobiliario de los apartamentos se seleccionó de forma elegante y respetuosa con la calidad. ¡Formas claras, alta funcionalidad, diseño atemporal y valor intrínseco! Este fantástico apartamento con galería de 2,5 habitaciones se extiende por toda la 3ª planta. La planta diáfana se divide en una amplia zona de entrada, un cuarto de baño con ducha de suelo a techo y bañera, un dormitorio y una amplia zona de estar y cocina de planta abierta (aprox. 25,76 m²). Además, el apartamento está equipado con una amplia terraza en la azotea (aprox. 25 m²). La hermosa galería se puede utilizar individualmente. Hay un apartamento en cada piso. Estos están dispuestos de tal manera que los dormitorios se ubican en la zona norte. De este modo, las principales estancias utilizables se distribuyeron orientadas al sur. La propiedad está equipada con ascensor. La calefacción por suelo radiante garantiza habitaciones agradablemente templadas. La calefacción es proporcionada por una eficiente bomba de calor aire-agua. En el sótano hay una sala de conexión de la casa, una sala técnica, un lavadero y compartimentos de bodega separados asignados a los respectivos apartamentos. En el patio trasero de la propiedad, se planea un garaje con tres sistemas de estacionamiento doble con seis espacios de estacionamiento. Opcionalmente puede comprar una plaza de aparcamiento aquí (más 20.000 ). ¿Interesado? ¡Entonces llame hoy y programe su cita de visualización! Datos del certificado energético: Clase energética: A+; Valor energético: 29 kWh; Fuente de energía: mix eléctrico; Año de construcción de la tecnología de la planta: 2021; Tipo de certificado: Certificado de requerimiento energético.
Features:
- Lift
- Terrace De inrichting van de appartementen is op een stijlvolle en kwaliteitsbewuste manier geselecteerd. Heldere vormen, hoge functionaliteit, tijdloos design en intrinsieke waarde! Dit fantastische 2,5-kamer galerijappartement strekt zich uit over de gehele 3e verdieping. De open plattegrond is verdeeld in een ruime entree, een badkamer met een douche van vloer tot plafond en een ligbad, een slaapkamer en een ruime, open woonkamer en keuken (ca. 25,76 m²). Daarnaast is het appartement voorzien van een ruim dakterras (ca. 25 m²). De prachtige galerij kan individueel worden gebruikt. Er is één appartement op elke verdieping. Deze zijn zo ingedeeld dat de slaapkamers zich in het noordelijke gedeelte bevinden. De belangrijkste bruikbare kamers werden dus op het zuiden aangelegd. De woning is voorzien van een lift. Vloerverwarming zorgt voor aangenaam getemperde ruimtes. De verwarming wordt verzorgd door een efficiënte lucht/water-warmtepomp. In het souterrain is er een huisverbindingsruimte, een technische ruimte, een wasruimte en aparte keldercompartimenten toegewezen aan de respectievelijke appartementen. In de achtertuin van het pand is een garage met drie dubbele parkeersystemen met zes parkeerplaatsen gepland. U kunt hier optioneel een parkeerplaats kopen (plus 20.000 ). Geïnteresseerd? Bel dan vandaag nog en maak een afspraak voor een bezichtiging! Gegevens op het energiecertificaat: Energieklasse: A+; Energetische waarde: 29 kWh; Energiebron: elektriciteitsmix; Jaar van bouwinstallatietechnologie: 2021; Type certificaat: Certificaat voor energiebehoefte.
Features:
- Lift
- Terrace The furnishings of the apartments were selected in a stylish and quality-conscious manner. Clear shapes, high functionality, timeless design and intrinsic value! This fantastic 2.5-room gallery apartment extends over the entire 3rd floor. The open-plan floor plan is divided into a spacious entrance area, a bathroom with a floor-to-ceiling shower and a bathtub, a bedroom and a spacious, open-plan living and kitchen area (approx. 25.76 m²). In addition, the apartment is equipped with a spacious roof terrace (approx. 25 m²). The beautiful gallery can be used individually. There is one apartment on each floor. These are arranged in such a way that the bedrooms are located in the northern area. The main usable rooms were thus laid out south-facing. The property is equipped with an elevator. Underfloor heating ensures pleasantly tempered rooms. Heating is provided by an efficient air-to-water heat pump. In the basement there is a house connection room, a technical room, a laundry room and separate cellar compartments assigned to the respective apartments. In the backyard of the property, a garage with three double parker systems with six car parking spaces is planned. You can optionally purchase a parking space here (plus 20,000 ). Interested? Then call today and arrange your viewing appointment! Data on the energy certificate: Energy class: A+; Energy value: 29 kWh; Energy source: electricity mix; Year of construction plant technology: 2021; Certificate type: Energy requirement certificate.
Features:
- Lift
- Terrace Обстановка квартир была подобрана стильно и качественно. Четкие формы, высокая функциональность, неподвластный времени дизайн и внутренняя ценность! Эта фантастическая 2,5-комнатная квартира-галерея занимает весь 3-й этаж. Планировка открытой планировки разделена на просторную входную зону, ванную комнату с душем от пола до потолка и ванной, спальню и просторную гостиную и кухню открытой планировки (ок. 25,76 м²). Кроме того, квартира оборудована просторной террасой на крыше (ок. 25 м²). Красивой галереей можно пользоваться по отдельности. На каждом этаже по одной квартире. Они расположены таким образом, что спальни расположены в северной части. Таким образом, основные полезные помещения были расположены так, чтобы они выходили на юг. В доме есть лифт. Полы с подогревом обеспечивают приятное тепло в помещениях. Отопление обеспечивается эффективным тепловым насосом воздух-вода. В подвале находится помещение для подключения дома, техническое помещение, прачечная и отдельные подвальные отсеки, закрепленные за соответствующими квартирами. На заднем дворе дома запланирован гараж с тремя двойными парковочными системами с шестью парковочными местами. По желанию здесь можно приобрести парковочное место (плюс 20 000). Заинтересованный? Тогда позвоните сегодня и договоритесь о встрече с просмотром! Данные на энергопаспорте: Класс энергоэффективности: А+; Энергетическая ценность: 29 кВтч; Источник энергии: электроэнергетический баланс; Год технологии строительства завода: 2021; Тип сертификата: Сертификат энергетической потребности.
Features:
- Lift
- Terrace