FOTO IN CARICAMENTO...
Casa e casa singola in vendita - Castelo Branco
EUR 1.600.000
Casa e casa singola (In vendita)
7 loc
7 cam
lotto 2.300 m²
Riferimento:
EDEN-T103340119
/ 103340119
Riferimento:
EDEN-T103340119
Paese:
PT
Città:
Castelo Branco
Codice postale:
6000
Categoria:
Residenziale
Tipo di annuncio:
In vendita
Tipo di proprietà:
Casa e casa singola
Grandezza lotto:
2.300 m²
Locali:
7
Camere da letto:
7
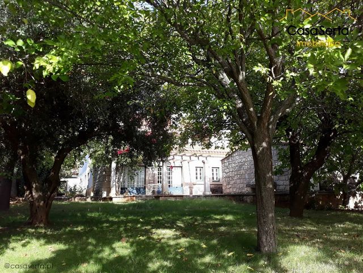
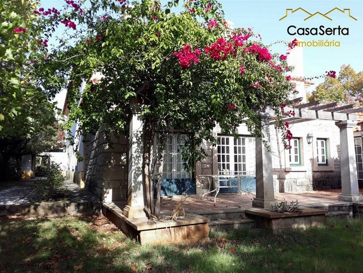
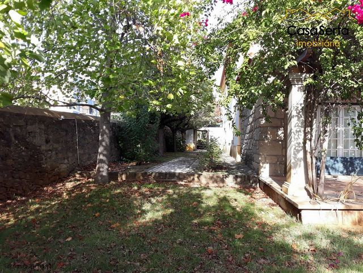
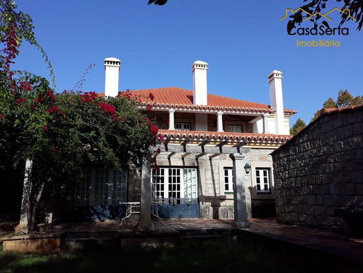
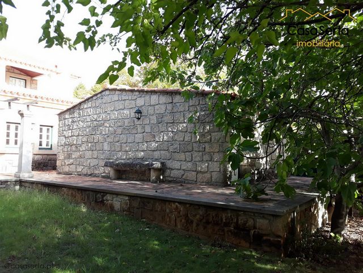
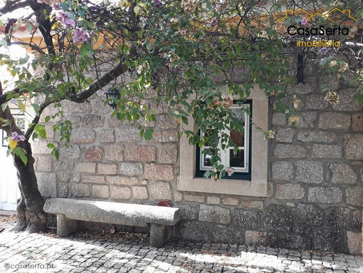
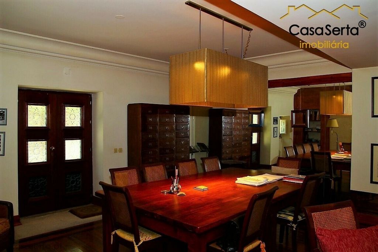
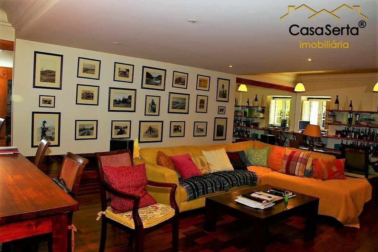
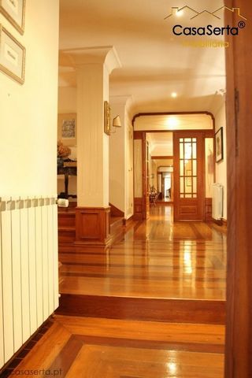
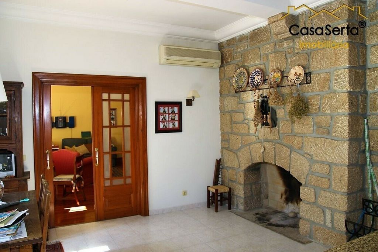
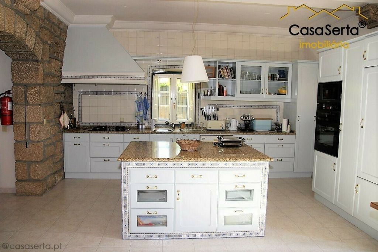
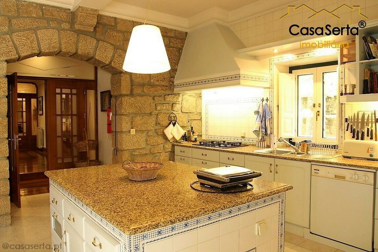
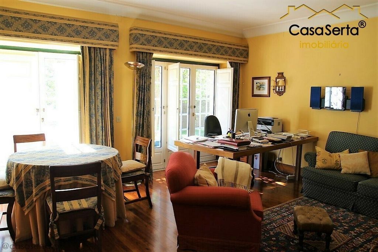
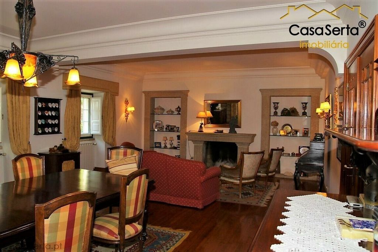

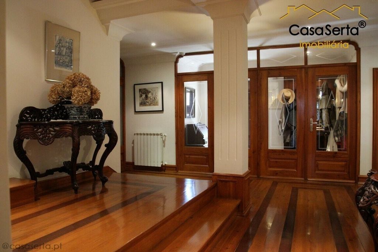


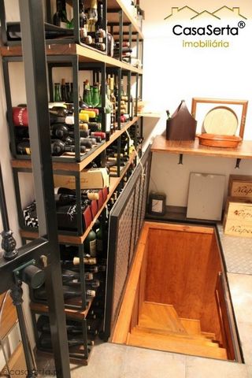
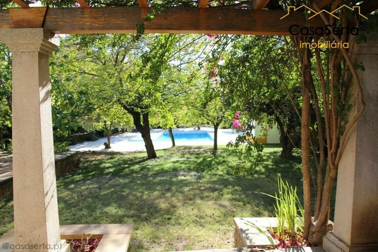
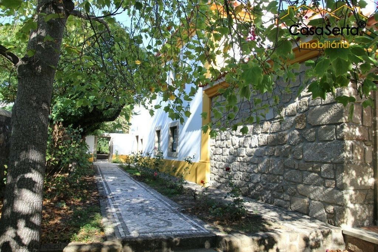
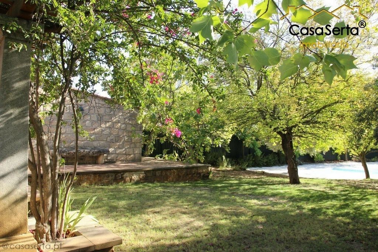
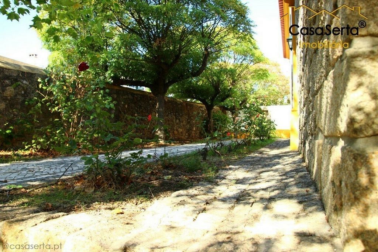
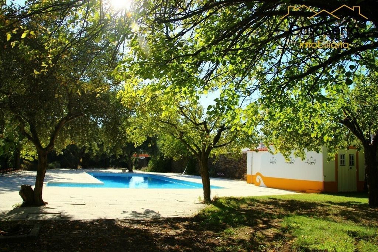
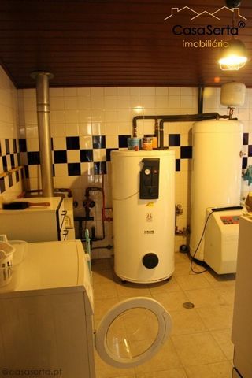
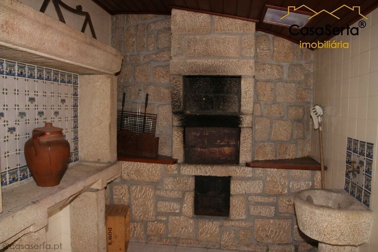
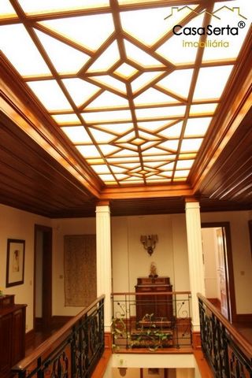
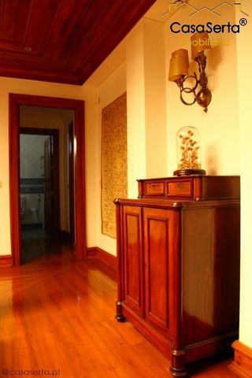
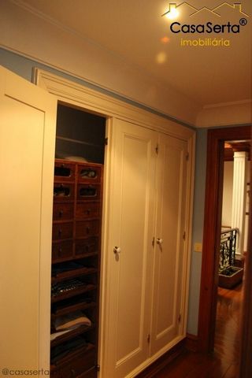
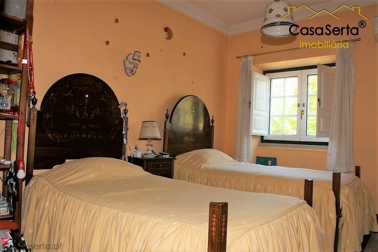
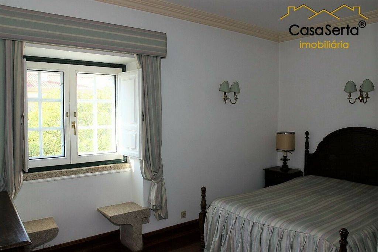
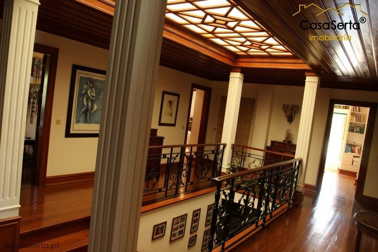
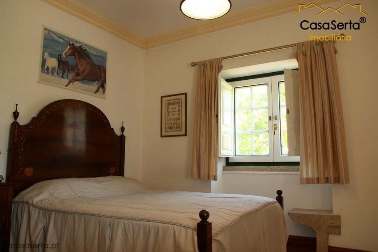
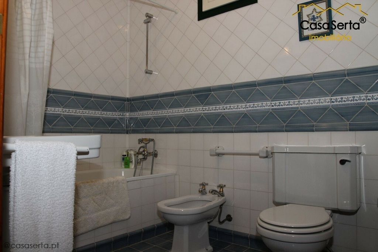
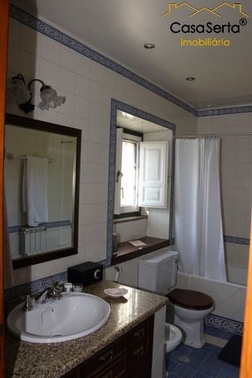

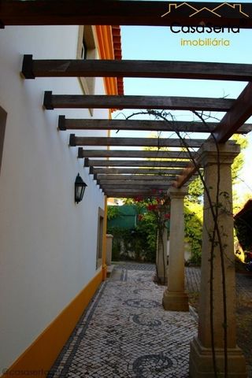
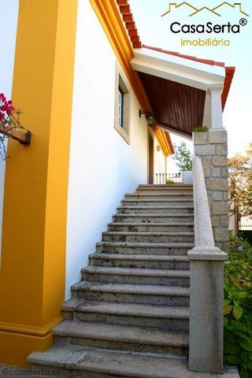
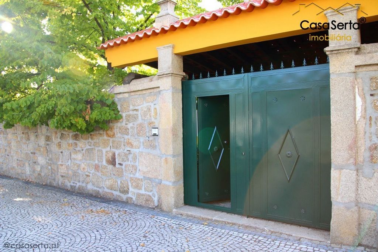
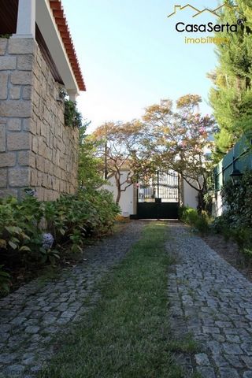

It is located in a privileged location, where sophisticated details are gathered, with a unique refinement combining the pleasure of being able to enjoy the fullness of nature away from the noise of the city.
The house consists of two floors that are being used for housing, and a third floor that functions as storage. The house is full of details that transform this property into something grand and unique.
Wood dominates much of the house. The ground floor consists of a grandiose hall that connects to a large open kitchen, and two equally large and well-organized lounges, a WC, storage and basement.
All rooms on the ground floor have access doors to the outside, where there is a wonderful garden consisting of a swimming pool and diversified fruit trees and plants.
The first floor consists of bedrooms, toilets, office and closet.
The entire house is filled with natural light due to the installation of a skylight in the center of the house itself, making the stairs as if it were a work of art.
MAIN HOUSE - Exterior walls built in granite, with intermediate thermal cut, finished on the inside with a brick wall. Total wall thickness – 80 cm- Roof with thermal cut- Excellent division/use of interior space.- Two large distribution halls: one on the ground floor, which distributes to the 3 rooms ("living", "dining" and lounge), kitchen and two bathrooms; another hall on the 1st floor (intensely lit with a huge skylight of beautiful aesthetic cut and totally insulated from a thermal point of view), which is distributed to 4 suites, two offices, a WC and to another hall that gives access to the exterior staircase to the 1st floor.- The decoration of these halls is of a high aesthetic level, using solid wood of Bussaco heartwood pine, with cherry staining,- The entire floor of the house, with the exception of the kitchen, pantry, toilets and underground wine cellar, is in solid Bussaco heartwood pine flooring with geometric designs and cherry stain.- The property has false ceilings built in Bussaco heartwood pine wood and others in plasterboard.- The exterior doors are made of solid Afzélia wood with about 60 mm thickness. The interior doors are made of solid Bussaco heartwood pine with 32 mm thickness (cherry stain). The white windows are made of 65 mm thick wild pine (cone) and triple glazing.- All living rooms and kitchen are equipped with fireplaces of generous dimensions and all, without exception, smoke with total efficiency.- The large pantry attached to the kitchen has a trapdoor that gives access to a wine cellar for more than 3,000 bottles (about 15 m2). This wine cellar is thermally insulated, all lined with wood (suggests being an interior yacht cabin), and air-conditioned with air conditioning.- The whole house has central heating and air conditioning, burglar and fire alarm system and video system throughout the exterior.- The whole attic area is a huge open space for storage.
ANNEXES- Attached to the kitchen, the wood oven house lined with granite stones, with a granite stonework and granite sink.- Attached to the oven house the laundry room and a small tool pantry.- The exterior walls of these annexes are in unplastered solid granite.
PATIO- The area of the plot of land totals more than 2,300 m2.- Swimming pool with dimensions of 7.5m/12.5m and with a maximum depth of 2 meters.- Shed for 2 large cars.- 3 Large access gates to the fraction, the main one with automatic opening.- Aromatic garden with multiple species:6 secular olive trees.3 Linden trees over about 10 meters high.3 Liriodendrons over 20 meters high.4 Liquidambars about 10 meters high tall.3 Acer negundo.1 Old mulberry tree.3 Old lemon trees.1 Large fig tree, Pingo de Mel.4 Buganvillia, one of them secular.2 Plum trees.3 Large Rubinas.2 Secular Lagerstroemias about 8 meters high. Several Hydrangies.- The entire garden has automatic irrigation and has several granite benches for resting and enjoying the outdoors in the spring and summer seasons.- Near the outdoor terrace, facing south, to the pool and aromatic garden, which functions as a "summer dining room" a rustic barbecue built in granite.
GARDEN HOUSES- Engine room to support the pool.- Small toilet to support the pool and garden tool house- The farm is surrounded by high walls of schist and granite, and a small part, facing south, has added to the granite wall a tall, metallic, green plating- The intimacy of the interior space of the fraction is ensured not only by the stone walls and the protective plate as well as by the leafy and tall treetops that run along the entire perimeter of this small and luxurious island in the center of the city of Castelo Branco. Visualizza di più Visualizza di meno Charmante boerderij in het centrum van de stad Castelo Branco.
Het is gelegen op een bevoorrechte locatie, waar verfijnde details zijn verzameld, met een unieke verfijning die het plezier combineert om te kunnen genieten van de volheid van de natuur, weg van het lawaai van de stad.
De woning bestaat uit twee verdiepingen die worden gebruikt voor woningbouw, en een derde verdieping die fungeert als opslag. Het huis zit vol met details die dit pand omtoveren tot iets groots en unieks.
Hout domineert een groot deel van het huis. De begane grond bestaat uit een grandioze hal die aansluit op een grote open keuken, en twee even grote en goed georganiseerde lounges, een toilet, berging en kelder.
Alle kamers op de begane grond hebben toegangsdeuren naar buiten, waar zich een prachtige tuin bevindt bestaande uit een zwembad en diverse fruitbomen en planten.
De eerste verdieping bestaat uit slaapkamers, toiletten, kantoor en vaste kast.
Het hele huis is gevuld met natuurlijk licht door de installatie van een dakraam in het midden van het huis zelf, waardoor de trap lijkt alsof het een kunstwerk is.
HOOFDHUIS - Buitenmuren gebouwd in graniet, met tussenliggende thermische snede, aan de binnenkant afgewerkt met een bakstenen muur. Totale wanddikte – 80 cm- Dak met thermische snede- Uitstekende indeling/gebruik van de binnenruimte.- Twee grote distributiehallen: één op de begane grond, die zich verdeelt over de 3 kamers ("woonkamer", "eetkamer" en woonkamer), keuken en twee badkamers; een andere hal op de 1e verdieping (intens verlicht met een enorm dakraam van mooie esthetische snit en volledig geïsoleerd vanuit thermisch oogpunt), die is verdeeld over 4 suites, twee kantoren, een toilet en naar een andere hal die toegang geeft tot de buitentrap naar de 1e verdieping.- De inrichting van deze zalen is van een hoog esthetisch niveau, gebruik van massief hout van Bussaco kernhout grenen, met kersenbeitsing,- De gehele vloer van het huis, met uitzondering van de keuken, bijkeuken, toiletten en ondergrondse wijnkelder, is in massief Bussaco kernhout grenen vloeren met geometrische ontwerpen en kersenbeits.- De woning heeft valse plafonds gebouwd in Bussaco kernhout grenenhout en andere in gipsplaat.- De buitendeuren zijn gemaakt van massief Afzélia hout met ongeveer 60 mm dikte. De binnendeuren zijn gemaakt van massief Bussaco kernhout grenen met een dikte van 32 mm (kersenbeits). De witte ramen zijn gemaakt van 65 mm dik wild grenen (kegel) en driedubbele beglazing.- Alle woonkamers en keuken zijn uitgerust met open haarden van royale afmetingen en alle, zonder uitzondering, rook met totale efficiëntie.- De grote bijkeuken aan de keuken heeft een luik dat toegang geeft tot een wijnkelder voor meer dan 3.000 flessen (ongeveer 15 m2). Deze wijnkelder is thermisch geïsoleerd, allemaal bekleed met hout (suggereert dat het een jachtcabine aan de binnenkant is) en voorzien van airconditioning en airconditioning.- Het hele huis heeft centrale verwarming en airconditioning, een inbraak- en brandalarmsysteem en een videosysteem aan de buitenkant.- De hele zolder is een enorme open ruimte voor opslag.
BIJGEBOUWEN- Aangrenzend aan de keuken, het houtovenhuis bekleed met granieten stenen, met een granieten metselwerk en granieten gootsteen.- Aangrenzend aan het ovenhuis de wasruimte en een kleine gereedschapskast.- De buitenmuren van deze bijgebouwen zijn in ongepleisterd massief graniet.
PATIO- De oppervlakte van het perceel bedraagt in totaal meer dan 2.300 m2.- Zwembad met afmetingen van 7,5 m/12,5 m en met een maximale diepte van 2 meter.- Schuur voor 2 grote auto's.- 3 Grote toegangspoorten tot de fractie, de belangrijkste met automatische opening.- Aromatische tuin met meerdere soorten: 6 seculiere olijfbomen.3 Lindebomen van meer dan 10 meter hoog.3 Liriodendrons van meer dan 20 meter hoog.4 Liquidambars ongeveer 10 meter hoog hoog.3 Acer negundo.1 Oude moerbeiboom.3 Oude citroenbomen.1 Grote vijgenboom, Pingo de Mel.4 Buganvillia, een van hen seculier.2 Pruimenbomen.3 Grote Rubinas.2 Seculiere Lagerstroemias ongeveer 8 meter hoog. Verschillende hortenzolen.- De gehele tuin heeft automatische irrigatie en heeft verschillende granieten banken om uit te rusten en te genieten van het buitenleven in de lente en zomer.- In de buurt van het buitenterras, op het zuiden, naar het zwembad en de aromatische tuin, die fungeert als een "zomereetkamer" een rustieke barbecue gebouwd in graniet.
TUINHUIZEN- Machinekamer om het zwembad te ondersteunen.- Klein toilet ter ondersteuning van het zwembad en het tuingereedschapshuis- De boerderij is omgeven door hoge muren van leisteen en graniet, en een klein deel, op het zuiden, heeft aan de granieten muur een hoge, metalen, groene beplating toegevoegd- De intimiteit van de binnenruimte van de fractie wordt niet alleen verzekerd door de stenen muren en de beschermplaat evenals door de lommerrijke en hoge boomtoppen die langs de hele omtrek van dit kleine en luxueuze eiland in het centrum van de stad Castelo Branco lopen. Quinta encantadora no centro da cidade de Castelo Branco.
Situa-se num local privilegiado, onde se encontram reunidos detalhes sofisticados, com um requinte único juntando o prazer de poder usufruir da plenitude da natureza longe do barulho citadino.
A moradia é composta por dois pisos que estão a ser utilizados para habitação, tendo ainda um terceiro piso que funciona como arrumos.A habitação é repleta de detalhes que transformam este imóvel em algo grandioso e único.
A madeira domina grande parte da casa. O rés-do-chão é composto por um grandioso hall que faz ligação para uma ampla cozinha aberta, e dois salões de convívio igualmente amplos e bem organizados, um WC, arrumos e cave.
Todas as divisões do rés-do-chão têm portadas de acesso ao exterior, onde se encontra um maravilhoso jardim composto por piscina e diversificadas árvores de fruto e plantas.
O primeiro andar é composto por quartos, WCs, escritório e closet.
Toda a moradia é preenchida por luz natural devido à instalação de clarabóia no centro da própria habitação, tornando as escadas como se de uma obra de arte se tratasse.
CASA PRINCIPAL- Paredes exteriores construídas em granito, com corte térmico intermédio, finalizadas do lado interior com parede de tijolo. Espessura total da parede – 80 cm- Telhado com corte térmico- Excelente divisão/aproveitamento do espaço interior.- Dois grandes halls de distribuição: um no piso térreo, que faz distribuição para as 3 salas (“estar”, “jantar “e salão), cozinha e dois WC; outro hall no 1º piso (intensamente iluminado com enorme clarabóia de belo recorte estético e totalmente isolada do ponto de vista térmico), que faz distribuição para 4 suites, dois escritórios, um WC e para um outro hall que dá acesso à escada exterior de subida ao 1ºpiso.- A decoração destes halls é de elevado nível estético, recorrendo a madeiras maciças de pinho cerne do Bussaco, com velatura de cerejeira,- Todo o pavimento da casa, à excepção de cozinha, dispensa, WCs e garrafeira subterrânea, é em soalho maciço de pinho cerne do Bussaco com desenhos geométricos e velatura de cerejeira.- O imóvel tem tectos falsos construídos em madeira de pinho cerne do Bussaco e outros em pladur.- As portas exteriores são feitas em madeira maciça de Afzélia com cerca de 60 mm de espessura. As portas interiores são feitas de madeira maciça de pinho cerne do Bussaco com 32 mm de espessura (velatura de cerejeira). As janelas brancas são de pinho silvestre (casquinha) com 65 mm de espessura e vidro triplo.- Todas as salas e cozinha estão equipadas com lareiras de generosas dimensões e todas, sem excepção, fumam com total eficácia.- A grande dispensa anexa à cozinha possui um alçapão que dá acesso a uma garrafeira para mais de 3.000 garrafas (cerca de 15 m2). Esta garrafeira está isolada termicamente, toda forrada a madeira (sugere ser uma cabine interior de iate), e climatizada com ar condicionado.- Toda a casa possuiu aquecimento central e ar condicionado, sistema de alarme contra roubo e incêndio e sistema de vídeo em todo o exterior.- Toda a área de sótão é um enorme open space para arrumações.
ANEXOS- Anexa à cozinha, a casa do forno de lenha forrado com pedras de granito, com um cantareira em granito e pia de lavatório também em granito.- Anexa à casa do forno a lavandaria e um pequena dispensa de ferramentas.- As paredes exteriores destes anexos são em granito maciço não rebocado.
LOGRADOURO- A área do lote de terreno totaliza mais de 2.300 m2.- Piscina com as dimensões de 7,5m/12,5m e com profundidade máxima de 2 metros.- Telheiro para 2 carros grandes.- 3 Grandes portões de acesso à fracção, o principal com abertura automática.- Jardim aromático com múltiplas espécies:6 oliveiras seculares.3 Tílias com mais de cerca de 10 metros de altura.3 Liriodendrons com mais de 20 metros de altura.4 Liquidambares com cerca de 10 metros de altura.3 Acer negundo.1 Amoreira antiga.3 Limoeiros antigos.1 Figueira grande, Pingo de Mel.4 Buganvillia, uma delas secular.2 Ameixeiras.3 Grandes Rubinas.2 Seculares Lagerstroemias com cerca de 8 metros de altura.Várias Hidrângeas.- Todo o jardim tem rega automática e possui vários bancos de granito para descanso e desfrute do outdoors nas estações da Primavera e Verão.- Perto da esplanada exterior, voltada a Sul, para a piscina e jardim aromático, que funciona como “sala de jantar de Verão” um barbecue rústico construído em granito.
CASAS DO JARDIM- Casa de máquinas de apoio à piscina.- Pequeno WC de apoio à piscina e casota de ferramentas de jardim- A quinta é cercada por muros altos de xisto e granito, sendo que um pequena parte, voltada a sul, tem acrescido ao muro de granito um chapeamento alto, metálico, e de cor verde- A intimidade do espaço interior da fração é assegurada não só pelos muros de pedra e pela chapa de protecção como também pelas frondosas e altas copas da árvores que percorrem todo o perímetro desta pequena e luxuosa ilha no centro da cidade de Castelo Branco. Charming farmhouse in the center of the city of Castelo Branco.
It is located in a privileged location, where sophisticated details are gathered, with a unique refinement combining the pleasure of being able to enjoy the fullness of nature away from the noise of the city.
The house consists of two floors that are being used for housing, and a third floor that functions as storage. The house is full of details that transform this property into something grand and unique.
Wood dominates much of the house. The ground floor consists of a grandiose hall that connects to a large open kitchen, and two equally large and well-organized lounges, a WC, storage and basement.
All rooms on the ground floor have access doors to the outside, where there is a wonderful garden consisting of a swimming pool and diversified fruit trees and plants.
The first floor consists of bedrooms, toilets, office and closet.
The entire house is filled with natural light due to the installation of a skylight in the center of the house itself, making the stairs as if it were a work of art.
MAIN HOUSE - Exterior walls built in granite, with intermediate thermal cut, finished on the inside with a brick wall. Total wall thickness – 80 cm- Roof with thermal cut- Excellent division/use of interior space.- Two large distribution halls: one on the ground floor, which distributes to the 3 rooms ("living", "dining" and lounge), kitchen and two bathrooms; another hall on the 1st floor (intensely lit with a huge skylight of beautiful aesthetic cut and totally insulated from a thermal point of view), which is distributed to 4 suites, two offices, a WC and to another hall that gives access to the exterior staircase to the 1st floor.- The decoration of these halls is of a high aesthetic level, using solid wood of Bussaco heartwood pine, with cherry staining,- The entire floor of the house, with the exception of the kitchen, pantry, toilets and underground wine cellar, is in solid Bussaco heartwood pine flooring with geometric designs and cherry stain.- The property has false ceilings built in Bussaco heartwood pine wood and others in plasterboard.- The exterior doors are made of solid Afzélia wood with about 60 mm thickness. The interior doors are made of solid Bussaco heartwood pine with 32 mm thickness (cherry stain). The white windows are made of 65 mm thick wild pine (cone) and triple glazing.- All living rooms and kitchen are equipped with fireplaces of generous dimensions and all, without exception, smoke with total efficiency.- The large pantry attached to the kitchen has a trapdoor that gives access to a wine cellar for more than 3,000 bottles (about 15 m2). This wine cellar is thermally insulated, all lined with wood (suggests being an interior yacht cabin), and air-conditioned with air conditioning.- The whole house has central heating and air conditioning, burglar and fire alarm system and video system throughout the exterior.- The whole attic area is a huge open space for storage.
ANNEXES- Attached to the kitchen, the wood oven house lined with granite stones, with a granite stonework and granite sink.- Attached to the oven house the laundry room and a small tool pantry.- The exterior walls of these annexes are in unplastered solid granite.
PATIO- The area of the plot of land totals more than 2,300 m2.- Swimming pool with dimensions of 7.5m/12.5m and with a maximum depth of 2 meters.- Shed for 2 large cars.- 3 Large access gates to the fraction, the main one with automatic opening.- Aromatic garden with multiple species:6 secular olive trees.3 Linden trees over about 10 meters high.3 Liriodendrons over 20 meters high.4 Liquidambars about 10 meters high tall.3 Acer negundo.1 Old mulberry tree.3 Old lemon trees.1 Large fig tree, Pingo de Mel.4 Buganvillia, one of them secular.2 Plum trees.3 Large Rubinas.2 Secular Lagerstroemias about 8 meters high. Several Hydrangies.- The entire garden has automatic irrigation and has several granite benches for resting and enjoying the outdoors in the spring and summer seasons.- Near the outdoor terrace, facing south, to the pool and aromatic garden, which functions as a "summer dining room" a rustic barbecue built in granite.
GARDEN HOUSES- Engine room to support the pool.- Small toilet to support the pool and garden tool house- The farm is surrounded by high walls of schist and granite, and a small part, facing south, has added to the granite wall a tall, metallic, green plating- The intimacy of the interior space of the fraction is ensured not only by the stone walls and the protective plate as well as by the leafy and tall treetops that run along the entire perimeter of this small and luxurious island in the center of the city of Castelo Branco. Charmante ferme dans le centre de la ville de Castelo Branco.
Il est situé dans un emplacement privilégié, où des détails sophistiqués sont rassemblés, avec un raffinement unique combinant le plaisir de pouvoir profiter de la plénitude de la nature loin du bruit de la ville.
La maison se compose de deux étages qui sont utilisés pour le logement, et d’un troisième étage qui sert de stockage. La maison est pleine de détails qui transforment cette propriété en quelque chose de grand et d’unique.
Le bois domine une grande partie de la maison. Le rez-de-chaussée se compose d’un hall grandiose qui communique avec une grande cuisine ouverte, et de deux salons tout aussi grands et bien organisés, un WC, des rangements et un sous-sol.
Toutes les pièces du rez-de-chaussée ont des portes d’accès à l’extérieur, où se trouve un magnifique jardin composé d’une piscine et d’arbres fruitiers et de plantes diversifiés.
Le premier étage se compose de chambres, toilettes, bureau et placard.
Toute la maison est baignée de lumière naturelle grâce à l’installation d’une lucarne au centre de la maison elle-même, ce qui donne à l’escalier l’impression d’être une œuvre d’art.
MAISON PRINCIPALE - Murs extérieurs construits en granit, avec coupe thermique intermédiaire, finis à l’intérieur avec un mur de briques. Épaisseur totale des murs - 80 cm- Toit avec coupe thermique- Excellente division/utilisation de l’espace intérieur.- Deux grands halls de distribution : un au rez-de-chaussée, qui distribue les 3 chambres (« salon », « salle à manger » et salon), la cuisine et deux salles de bains ; un autre hall au 1er étage (intensément éclairé avec une immense lucarne de belle esthétique taillée et totalement isolée d’un point de vue thermique), qui se distribue à 4 suites, deux bureaux, un WC et à un autre hall qui donne accès à l’escalier extérieur vers le 1er étage.- La décoration de ces halls est d’un haut niveau esthétique, en utilisant du bois massif de pin de cœur de Bussaco, avec coloration cerisier,- Tout le sol de la maison, à l’exception de la cuisine, du garde-manger, des toilettes et de la cave à vin souterraine, est en parquet en pin massif de bois de cœur de Bussaco avec des motifs géométriques et une teinture cerisier.- La propriété a de faux plafonds construits en bois de pin de cœur de Bussaco et d’autres en plaques de plâtre.- Les portes extérieures sont en bois massif d’Afzélia d’environ 60 mm épaisseur. Les portes intérieures sont en pin massif de bois de cœur de Bussaco de 32 mm d’épaisseur (teinture cerisier). Les fenêtres blanches sont en pin sauvage (cône) de 65 mm d’épaisseur et triple vitrage.- Tous les salons et la cuisine sont équipés de cheminées de dimensions généreuses et tous, sans exception, fument avec une efficacité totale.- Le grand garde-manger attenant à la cuisine dispose d’une trappe qui donne accès à une cave à vin pour plus de 3 000 bouteilles (environ 15 m2). Cette cave à vin est isolée thermiquement, toute doublée de bois (suggère d’être une cabine de yacht intérieure), et climatisée avec climatisation.- Toute la maison dispose du chauffage central et de la climatisation, d’un système d’alarme anti-effraction et incendie et d’un système vidéo dans tout l’extérieur.- Tout le grenier est un immense espace ouvert pour le stockage.
ANNEXES- Attenant à la cuisine, le four à bois est bordé de pierres de granit, avec une maçonnerie en pierre de granit et un évier en granit.- Attenant au four abrite la buanderie et un petit garde-manger à outils.- Les murs extérieurs de ces annexes sont en granit massif non plâtré.
PATIO- La superficie du terrain totalise plus de 2 300 m2.- Piscine de dimensions de 7,5m/12,5m et d’une profondeur maximale de 2 mètres.- Hangar pour 2 grandes voitures.- 3 Grands portails d’accès à la fraction, le principal à ouverture automatique.- Jardin aromatique aux espèces multiples :6 oliviers séculaires.3 Tilleuls de plus de 10 mètres de haut environ.3 Liriodendrons de plus de 20 mètres de haut.4 Liquidambars d’environ 10 mètres de haut grand.3 Acer negundo.1 Vieux mûrier.3 Vieux citronniers.1 Grand figuier, Pingo de Mel.4 Buganvillia, l’un d’eux séculaire.2 Pruniers.3 Grands Rubinas.2 Lagerstroemias séculaires d’environ 8 mètres de haut. Plusieurs hydrangies.- L’ensemble du jardin dispose d’une irrigation automatique et dispose de plusieurs bancs en granit pour se reposer et profiter de l’extérieur au printemps et en été.- Près de la terrasse extérieure, orientée au sud, à la piscine et au jardin aromatique, qui fonctionne comme une « salle à manger d’été » un barbecue rustique construit en granit.
MAISONS DE JARDIN- Salle des machines pour soutenir la piscine.- Petite toilette pour soutenir la piscine et la maison à outils de jardin- La ferme est entourée de hauts murs de schiste et de granit, et une petite partie, orientée au sud, a ajouté au mur de granit un grand placage métallique et vert- L’intimité de l’espace intérieur de la fraction est assurée non seulement par les murs en pierre et la plaque de protection ainsi que par les cimes feuillues et hautes qui parcourent tout le périmètre de cette petite île luxueuse au centre de la ville de Castelo Branco. Καλαίσθητη αγροικία στο κέντρο της πόλης Castelo Branco.
Βρίσκεται σε μια προνομιακή τοποθεσία, όπου συγκεντρώνονται εκλεπτυσμένες λεπτομέρειες, με μια μοναδική φινέτσα που συνδυάζει την ευχαρίστηση να μπορείτε να απολαύσετε την πληρότητα της φύσης μακριά από το θόρυβο της πόλης.
Το σπίτι αποτελείται από δύο ορόφους που χρησιμοποιούνται για στέγαση, και έναν τρίτο όροφο που λειτουργεί ως αποθήκη. Το σπίτι είναι γεμάτο λεπτομέρειες που μετατρέπουν αυτό το ακίνητο σε κάτι μεγάλο και μοναδικό.
Το ξύλο κυριαρχεί σε μεγάλο μέρος του σπιτιού. Το ισόγειο αποτελείται από ένα μεγαλοπρεπές χολ που επικοινωνεί με μια μεγάλη ανοιχτή κουζίνα, και δύο εξίσου μεγάλα και καλά οργανωμένα σαλόνια, ένα WC, αποθήκη και υπόγειο.
Όλα τα δωμάτια στο ισόγειο έχουν πόρτες πρόσβασης προς τα έξω, όπου υπάρχει ένας υπέροχος κήπος που αποτελείται από πισίνα και ποικίλα οπωροφόρα δέντρα και φυτά.
Ο πρώτος όροφος αποτελείται από υπνοδωμάτια, τουαλέτες, γραφείο και ντουλάπα.
Ολόκληρο το σπίτι είναι γεμάτο με φυσικό φως λόγω της εγκατάστασης ενός φεγγίτη στο κέντρο του ίδιου του σπιτιού, κάνοντας τις σκάλες σαν να ήταν έργο τέχνης.
ΚΥΡΙΑ ΚΑΤΟΙΚΙΑ - Εξωτερικοί τοίχοι χτισμένοι από γρανίτη, με ενδιάμεση θερμική κοπή, τελειωμένοι εσωτερικά με τοίχο από τούβλα. Συνολικό πάχος τοιχώματος – 80 cm- Στέγη με θερμική κοπή- Εξαιρετική διαίρεση/χρήση εσωτερικού χώρου.- Δύο μεγάλες αίθουσες διανομής: μία στο ισόγειο, η οποία κατανέμεται στα 3 δωμάτια ("σαλόνι", "τραπεζαρία" και σαλόνι), κουζίνα και δύο μπάνια. μια άλλη αίθουσα στον 1ο όροφο (έντονα φωτισμένη με έναν τεράστιο φεγγίτη όμορφης αισθητικής κομμένη και πλήρως μονωμένη από θερμική άποψη), η οποία κατανέμεται σε 4 σουίτες, δύο γραφεία, ένα WC και σε μια άλλη αίθουσα που δίνει πρόσβαση στην εξωτερική σκάλα στον 1ο όροφο.- Η διακόσμηση αυτών των αιθουσών είναι υψηλού αισθητικού επιπέδου, χρησιμοποιώντας μασίφ ξύλο από πεύκο εγκάρδιου ξύλου Bussaco, με χρώση κερασιού,- Ολόκληρος ο όροφος του σπιτιού, με εξαίρεση την κουζίνα, το ντουλάπι, τις τουαλέτες και το υπόγειο κελάρι κρασιών, είναι σε μασίφ δάπεδο πεύκου Bussaco με γεωμετρικά σχέδια και λεκέ κερασιού.- Το ακίνητο έχει ψευδοροφές χτισμένες σε ξύλο πεύκου Bussaco και άλλες από γυψοσανίδες.- Οι εξωτερικές πόρτες είναι κατασκευασμένες από μασίφ ξύλο Afzélia με περίπου 60 mm πάχος. Οι εσωτερικές πόρτες είναι κατασκευασμένες από μασίφ πεύκο εγκάρδιου ξύλου Bussaco πάχους 32 mm (cherry stain). Τα λευκά παράθυρα είναι κατασκευασμένα από άγριο πεύκο πάχους 65 mm (κώνος) και τριπλά τζάμια.- Όλα τα σαλόνια και η κουζίνα είναι εξοπλισμένα με τζάκια γενναιόδωρων διαστάσεων και όλα, χωρίς εξαίρεση, καπνίζουν με απόλυτη αποτελεσματικότητα.- Το μεγάλο ντουλάπι που συνδέεται με την κουζίνα έχει μια καταπακτή που δίνει πρόσβαση σε ένα κελάρι κρασιών για περισσότερες από 3.000 φιάλες (περίπου 15 m2). Αυτό το κελάρι κρασιών είναι θερμομονωμένο, όλα επενδεδυμένα με ξύλο (υποδηλώνει ότι είναι μια εσωτερική καμπίνα γιοτ) και κλιματιζόμενο με κλιματισμό.- Όλο το σπίτι διαθέτει κεντρική θέρμανση και κλιματισμό, σύστημα συναγερμού διαρρήξεων και πυρκαγιάς και σύστημα βίντεο σε όλο το εξωτερικό.- Ολόκληρη η σοφίτα είναι ένας τεράστιος ανοιχτός χώρος για αποθήκευση.
ΠΑΡΑΡΤΗΜΑΤΑ- Προσαρτημένο στην κουζίνα, το σπίτι ξυλόφουρνου επενδεδυμένο με πέτρες γρανίτη, με λιθοδομή γρανίτη και νεροχύτη γρανίτη.- Προσαρτημένο στο φούρνο στεγάζει το πλυσταριό και ένα μικρό ντουλάπι εργαλείων.- Οι εξωτερικοί τοίχοι αυτών των παραρτημάτων είναι από συμπαγή γρανίτη χωρίς σοβά.
ΑΊΘΡΙΟ- Το εμβαδόν του οικοπέδου ανέρχεται συνολικά σε περισσότερα από 2.300 m2.- Πισίνα με διαστάσεις 7,5m/12,5m και μέγιστο βάθος 2 μέτρα.- Υπόστεγο για 2 μεγάλα αυτοκίνητα.- 3 Μεγάλες πύλες πρόσβασης στο κλάσμα, η κύρια με αυτόματο άνοιγμα.- Αρωματικός κήπος με πολλαπλά είδη:6 κοσμικά ελαιόδεντρα.3 Φλαμουριές ύψους άνω των 10 μέτρων περίπου.3 Liriodendrons ύψους άνω των 20 μέτρων.4 Liquidambars ύψους περίπου 10 μέτρων Ψηλό.3 Acer negundo.1 Παλιά μουριά.3 Παλιές λεμονιές.1 Μεγάλες συκιές, Pingo de Mel.4 Buganvillia, μία από αυτές κοσμικές.2 Δαμασκηνιές.3 Μεγάλες Rubinas.2 Κοσμικές Lagerstroemias περίπου 8 μέτρα ύψος. Αρκετές Ορτανσίες.- Ολόκληρος ο κήπος έχει αυτόματο πότισμα και έχει αρκετά παγκάκια από γρανίτη για ξεκούραση και απόλαυση της υπαίθρου την άνοιξη και το καλοκαίρι.- Κοντά στην εξωτερική βεράντα, με νότιο προσανατολισμό, προς την πισίνα και τον αρωματικό κήπο, ο οποίος λειτουργεί ως "καλοκαιρινή τραπεζαρία" ένα ρουστίκ μπάρμπεκιου χτισμένο σε γρανίτη.
ΣΠΙΤΙΑ ΚΗΠΟΥ- Μηχανοστάσιο για τη στήριξη της πισίνας.- Μικρή τουαλέτα για τη στήριξη της πισίνας και του σπιτιού εργαλείων κήπου- Το αγρόκτημα περιβάλλεται από ψηλούς τοίχους από σχιστόλιθο και γρανίτη, και ένα μικρό μέρος, που βλέπει νότια, έχει προσθέσει στον τοίχο γρανίτη μια ψηλή, μεταλλική, πράσινη επένδυση- Η οικειότητα του εσωτερικού χώρου του κλάσματος εξασφαλίζεται όχι μόνο από τους πέτρινους τοίχους και την προστατευτική πλάκα καθώς και από τις φυλλώδεις και ψηλές κορυφές δέντρων που διατρέχουν όλη την περίμετρο αυτού του μικρού και πολυτελούς νησιού στο κέντρο της πόλης Castelo Branco.