EUR 3.206.158
1 loc
4 cam
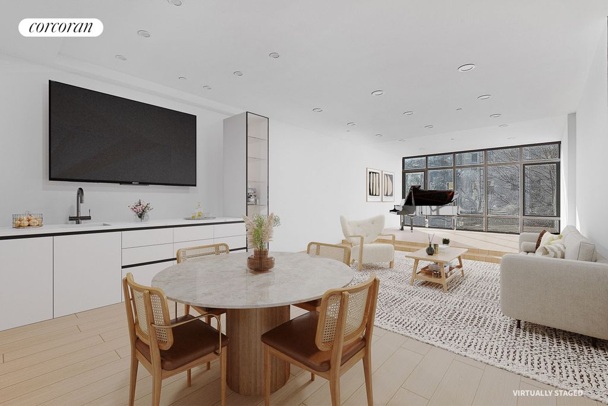
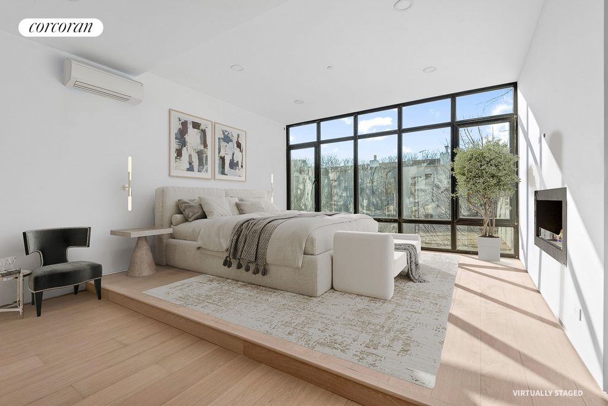
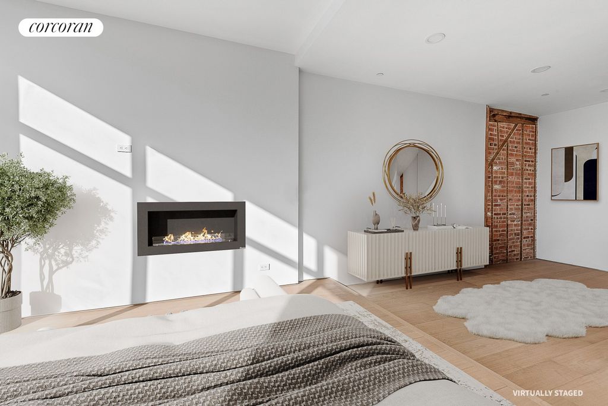
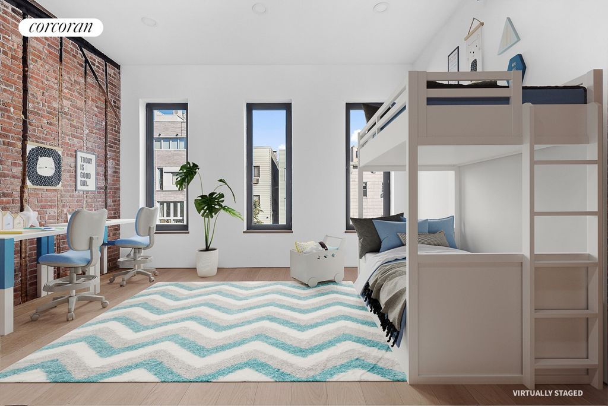
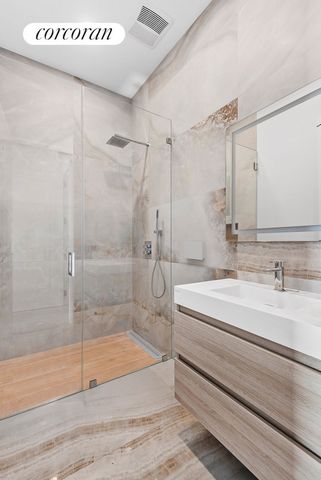
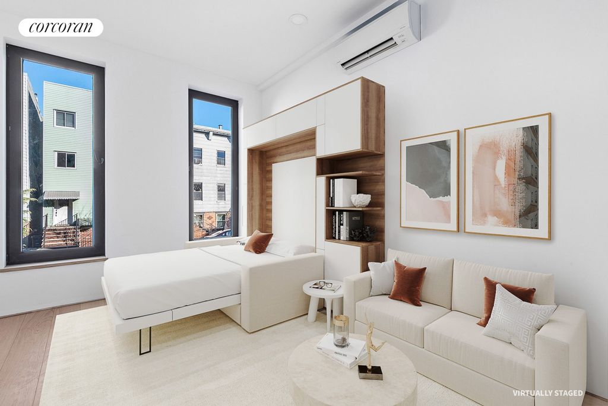
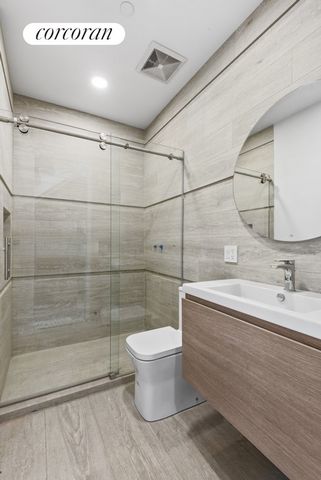
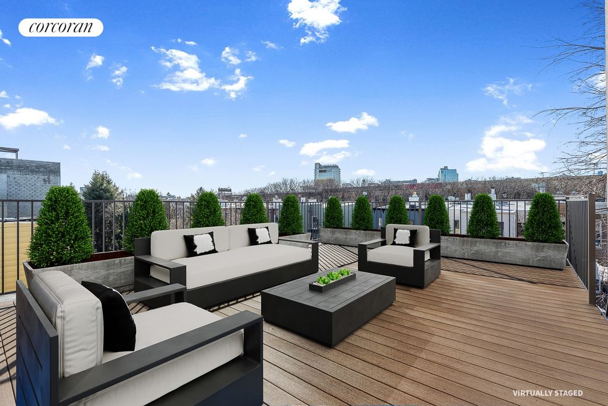
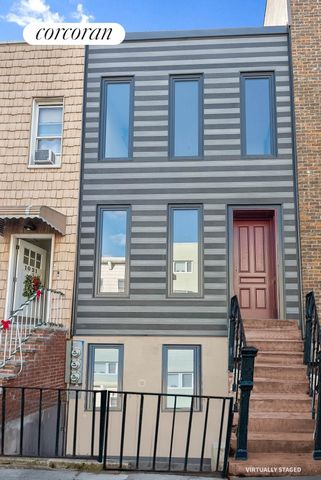
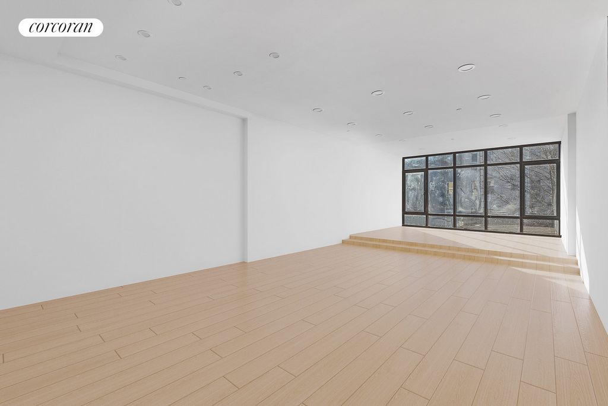
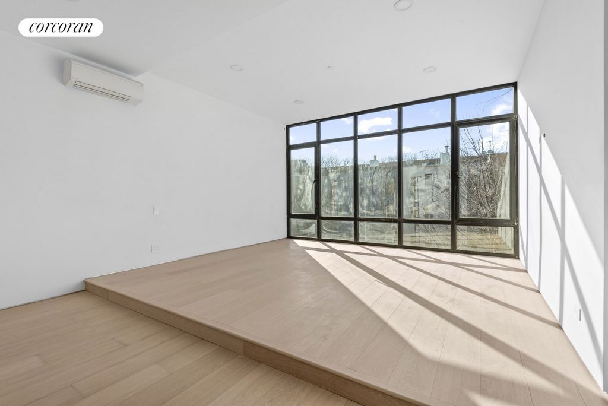
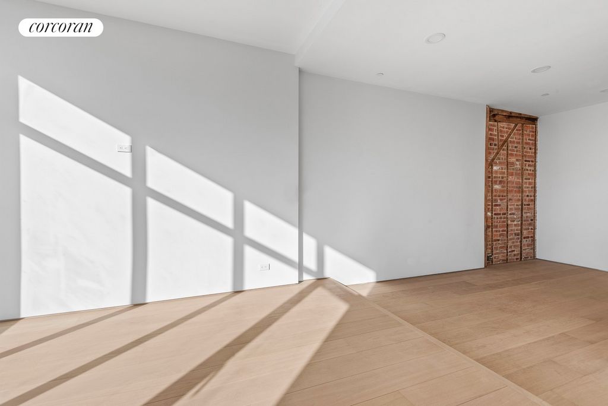
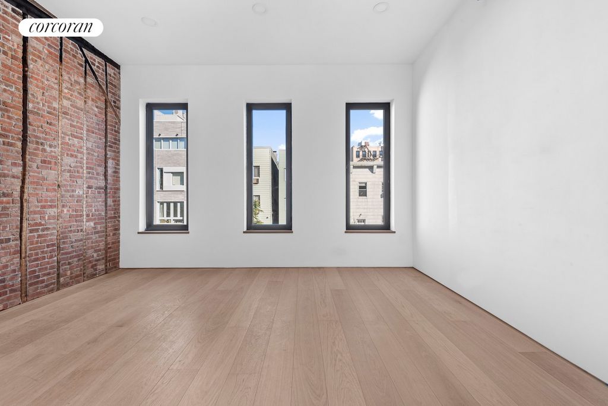
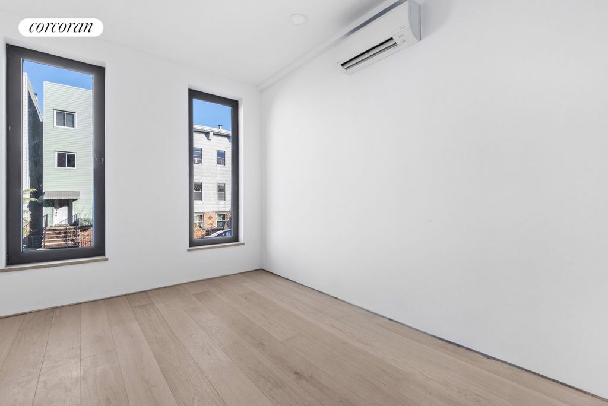
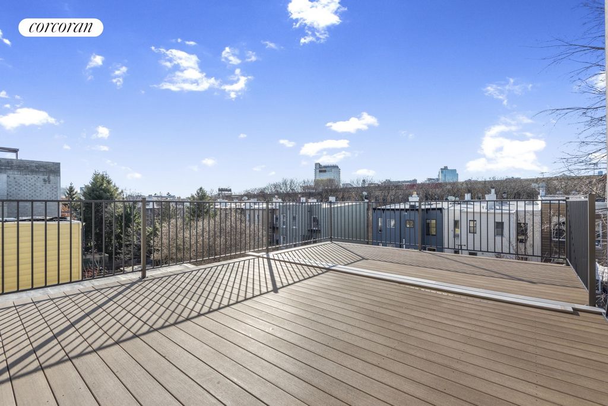
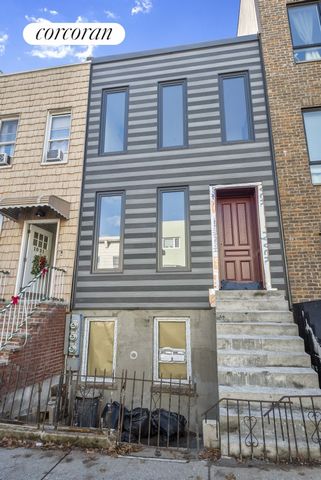
Introducing 1023 Lorimer Street-a unique renovation project where the seller has completed the heavy lifting, leaving you the exciting task of adding your personal finishing touches. This home has been taken down to the studs, meticulously planned with the input of an architect, and equipped with modern essentials, including brand-new plumbing, electric, split HVAC systems, and a sprinkler system.
Recognized as a legal two-unit townhouse, this property has been reimagined as a single-unit, 3,232 SqFt retreat. It features a stunning roof deck offering breathtaking views of Brooklyn and the Manhattan skyline. Main Level:
Step up the stoop and into a parlor level that boasts:
8' wide white oak floors. 9'4" ceilings. A rear glass wall flooding the space with natural light. A historic exposed brick wall crafted with antique bricks sourced over the years. The open layout is perfect for entertaining, featuring an elevated "stage" area, and plans for two electric fireplaces and a wet bar/kitchenette. This level also includes a versatile guest or office space and a full bathroom. Second Floor:
Upstairs, you'll find two generously sized bedrooms, both showcasing 10'10" ceilings and 8" wide white oak floors, as well as elegant and historic details:
The primary bedroom features a rear glass wall, walk-in closet, luxurious space for additional furnishings, and plans for an electric fireplace. The en-suite bathroom is a showstopper with a free-standing tub and skylight. The second bedroom offers ample closet space and three oversized windows, completing the refined and airy feel of this level. A spiral staircase leads to a spectacular roof deck, ideal for entertaining, stargazing, or relaxing. An outdoor shower hook-up is ready to add a unique touch to your rooftop experience. Garden Level:
Beneath the stoop, the garden level offers:
A spacious open area designed for a custom kitchen, dining, and living space. Another guest or office space. A full bathroom and a laundry room equipped with a laundry chute for added convenience. Direct access to a private, 568 SqFt rear yard. Cellar Level:
Accessible from the garden level, the cellar provides a ceiling height of 6'4" and offers excellent storage potential. With its expansive layout, this space is perfect for seasonal items, equipment, or creating additional utility areas. Why Choose 1023 Lorimer Street?
With so many Greenpoint homes requiring costly and time-consuming renovations, this property offers a rare opportunity to take over a project that's already primed for completion. Customize the finishing details to your taste and create your dream home without the hassle of starting from scratch.
Don't miss this chance to make 1023 Lorimer Street your personal masterpiece! Visualizza di più Visualizza di meno Welcome to the New Year with a Fresh Opportunity in Greenpoint!
Introducing 1023 Lorimer Street-a unique renovation project where the seller has completed the heavy lifting, leaving you the exciting task of adding your personal finishing touches. This home has been taken down to the studs, meticulously planned with the input of an architect, and equipped with modern essentials, including brand-new plumbing, electric, split HVAC systems, and a sprinkler system.
Recognized as a legal two-unit townhouse, this property has been reimagined as a single-unit, 3,232 SqFt retreat. It features a stunning roof deck offering breathtaking views of Brooklyn and the Manhattan skyline. Main Level:
Step up the stoop and into a parlor level that boasts:
8' wide white oak floors. 9'4" ceilings. A rear glass wall flooding the space with natural light. A historic exposed brick wall crafted with antique bricks sourced over the years. The open layout is perfect for entertaining, featuring an elevated "stage" area, and plans for two electric fireplaces and a wet bar/kitchenette. This level also includes a versatile guest or office space and a full bathroom. Second Floor:
Upstairs, you'll find two generously sized bedrooms, both showcasing 10'10" ceilings and 8" wide white oak floors, as well as elegant and historic details:
The primary bedroom features a rear glass wall, walk-in closet, luxurious space for additional furnishings, and plans for an electric fireplace. The en-suite bathroom is a showstopper with a free-standing tub and skylight. The second bedroom offers ample closet space and three oversized windows, completing the refined and airy feel of this level. A spiral staircase leads to a spectacular roof deck, ideal for entertaining, stargazing, or relaxing. An outdoor shower hook-up is ready to add a unique touch to your rooftop experience. Garden Level:
Beneath the stoop, the garden level offers:
A spacious open area designed for a custom kitchen, dining, and living space. Another guest or office space. A full bathroom and a laundry room equipped with a laundry chute for added convenience. Direct access to a private, 568 SqFt rear yard. Cellar Level:
Accessible from the garden level, the cellar provides a ceiling height of 6'4" and offers excellent storage potential. With its expansive layout, this space is perfect for seasonal items, equipment, or creating additional utility areas. Why Choose 1023 Lorimer Street?
With so many Greenpoint homes requiring costly and time-consuming renovations, this property offers a rare opportunity to take over a project that's already primed for completion. Customize the finishing details to your taste and create your dream home without the hassle of starting from scratch.
Don't miss this chance to make 1023 Lorimer Street your personal masterpiece!