EUR 996.506
3 loc
3 cam
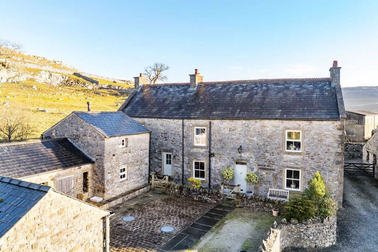
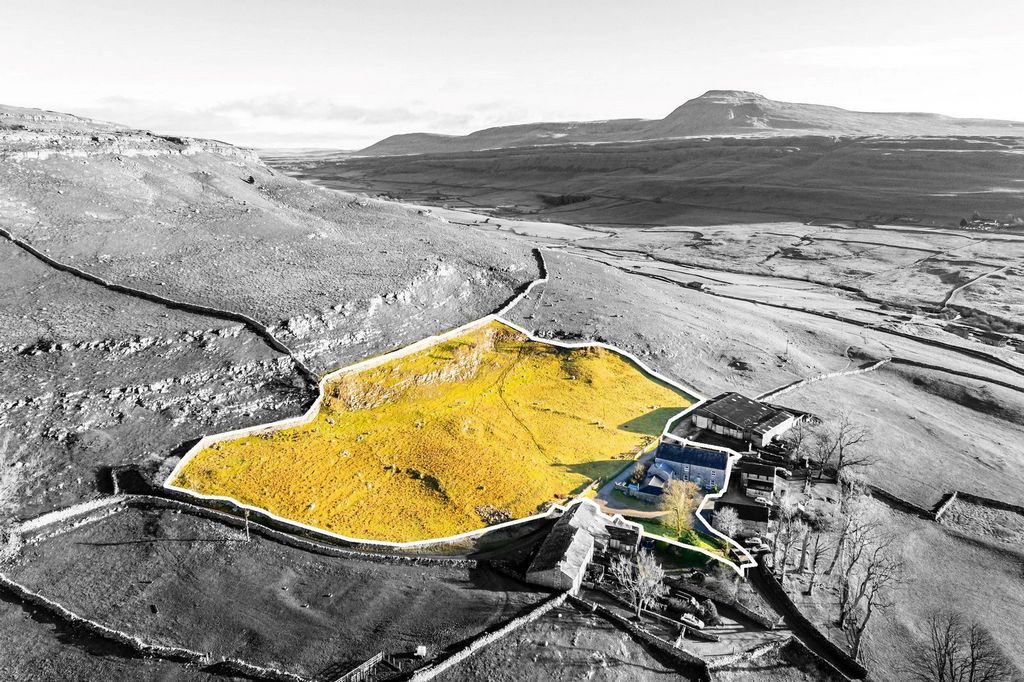
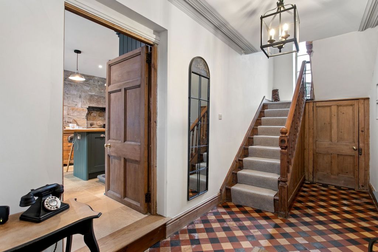
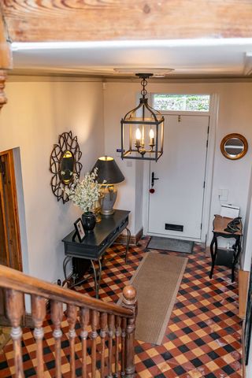
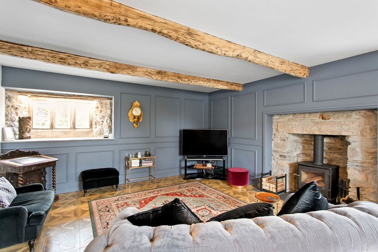
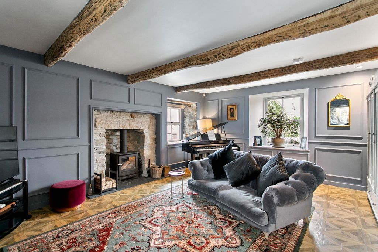
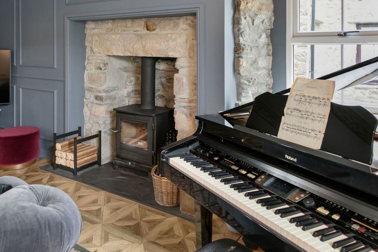

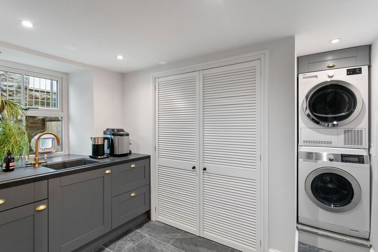
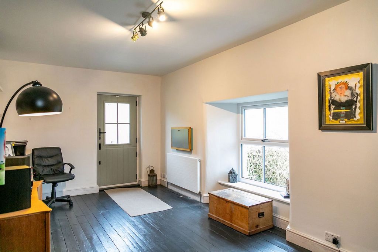
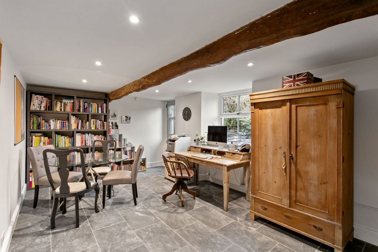
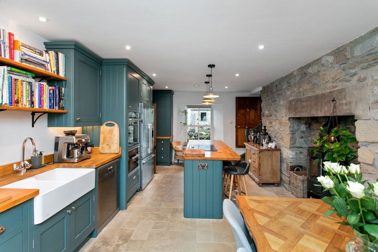
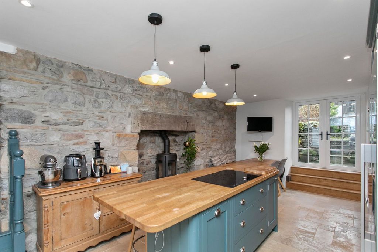
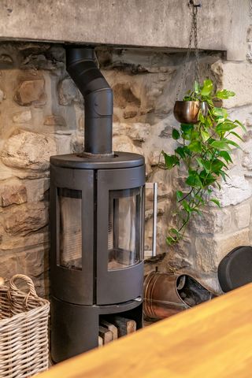
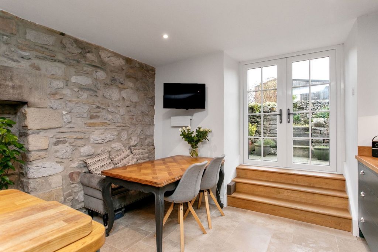
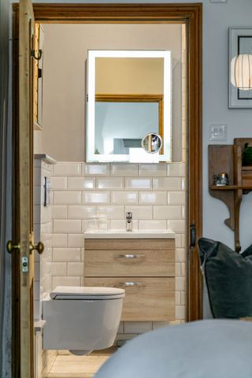
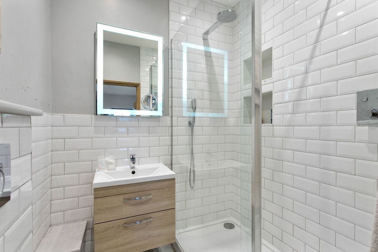
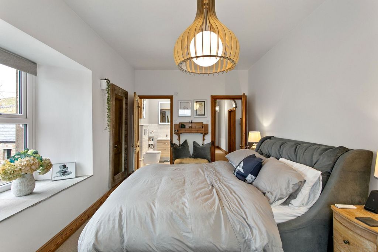
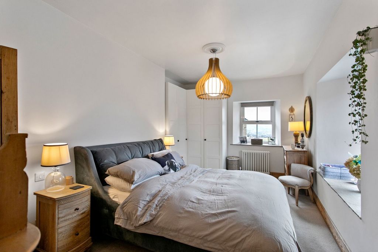
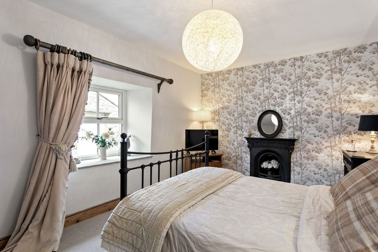
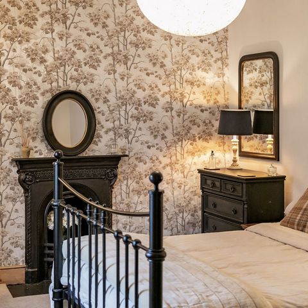
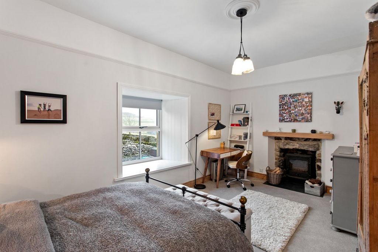
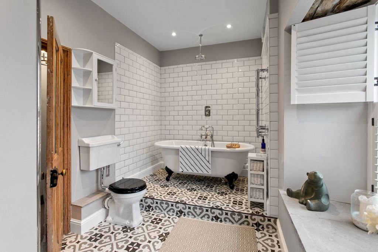
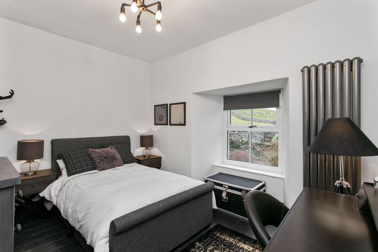
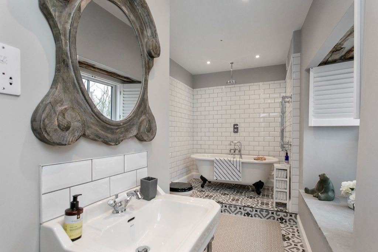
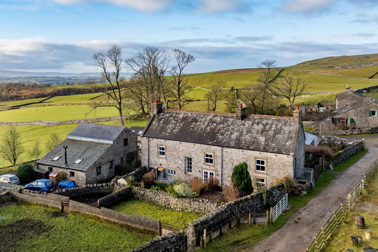
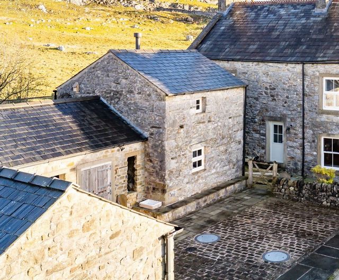
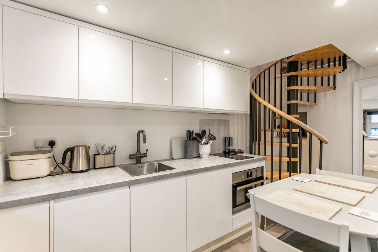
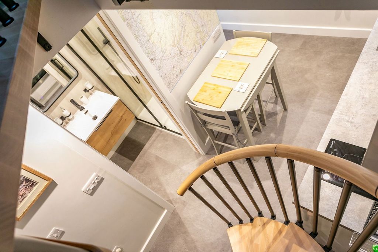
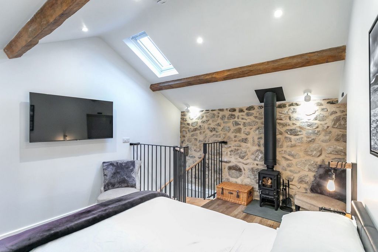
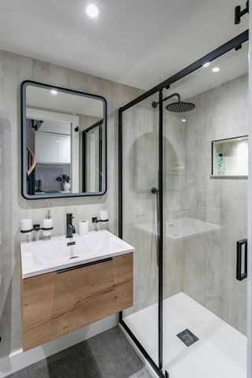
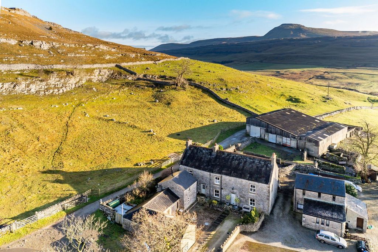
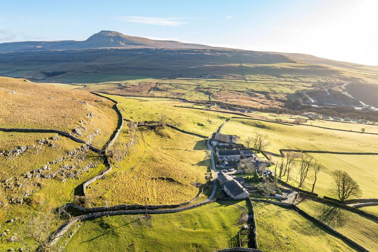
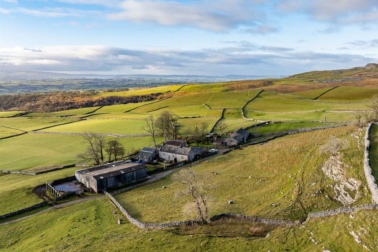
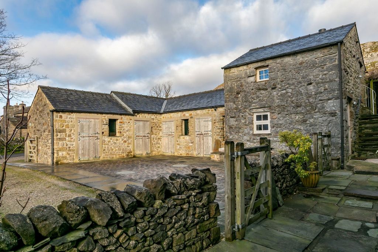
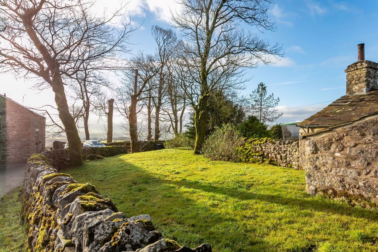
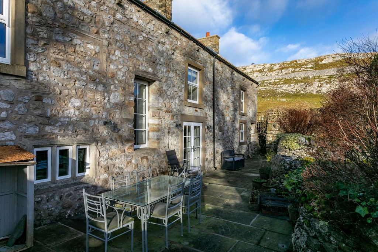
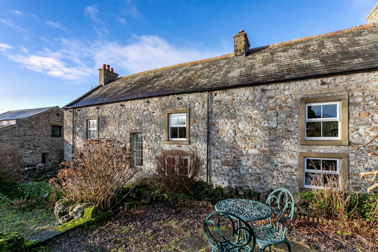
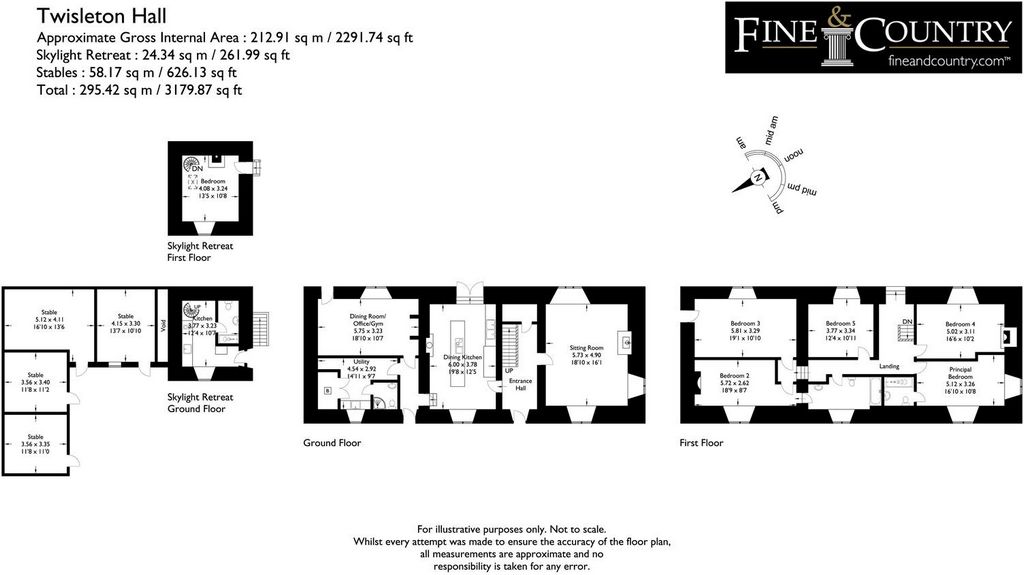
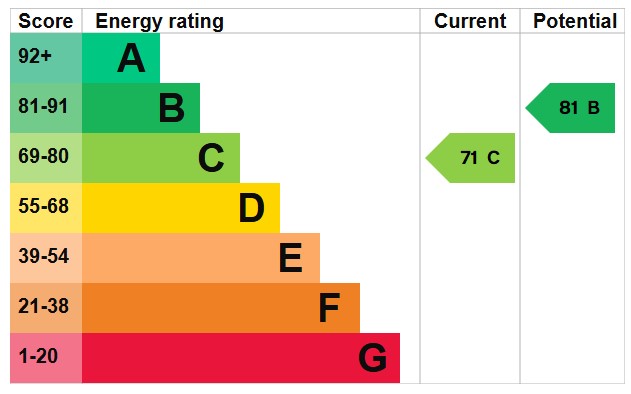
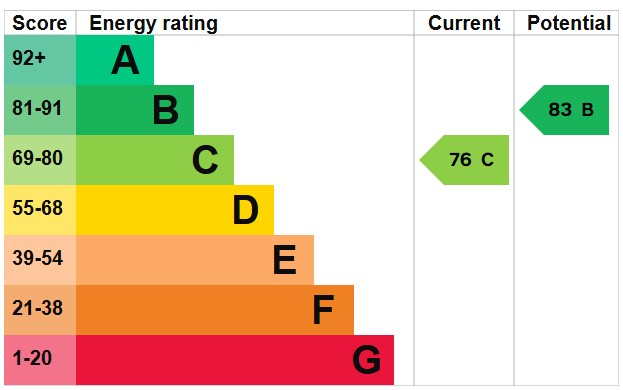
Auf der Rückseite befindet sich ein umzäunter Garten und auf der Vorderseite ein weiterer Garten, der sich zu einem Innenhof öffnet, um den sich eine Scheune befindet, die im Jahr 2024 zu einem entzückenden Ferienhaus umgebaut wurde, Skylight Retreat, das einen Bijou-Wohnraum mit einer Essküche, einem Duschbad und einem Schlaf-/Wohnzimmer bietet. Um den Hof herum erstrecken sich vier attraktive Ställe. Es gibt reichlich Parkplätze und ein Feld mit natürlicher Felsnarbe, die Teil des unteren Hangs von Whernside ist! Alles in allem bietet diese seltene Gelegenheit einen großartigen Landlebensstil und beläuft sich auf insgesamt ca. 3 Hektar.
Einblicke in die Anbieter
Meine erste Besichtigung des Hauses fand an einem regnerischen, grauen Februartag statt. Es war sehr baufällig und musste komplett renoviert werden, aber ich sah sofort das Potenzial und wusste, dass ich es in ein wunderbares Einfamilienhaus verwandeln konnte. Ich war absolut überwältigt von der Kulisse; Die vielfältigen Möglichkeiten für Spaziergänge von der Tür aus sind atemberaubend, meist isolierte Landschaften. Der Himmel von Yorkshire, die Aussichten, die schiere Schönheit dessen, was vor meiner Haustür liegt, bereiten mir immer wieder große Freude.
Ort
Eingebettet in die Landschaft der Yorkshire Dales mag es sein, isoliert ist es nicht. Es gibt sechs Immobilien in diesem malerischen Weiler, jedes einzigartig und zusammen eine großartige kleine Gemeinschaft mit einer Mischung aus Erst- und Zweitwohnsitzen.
Während Sie die ländliche Lage genießen, steigen Sie ins Auto und es gibt eine gute Auswahl an Restaurants, lokalen Geschäften und Annehmlichkeiten in Ingleton, unterstützt durch eine größere Auswahl in den nahe gelegenen Städten Kirkby Lonsdale und Settle.
Das malerische und beliebte Dorf Ingleton ist bei den Einwohnern und auch als Urlaubsziel beliebt, vor allem für diejenigen, die sich für Outdoor-Aktivitäten interessieren. Im Alltag hat Ingleton eine starke und aktive Gemeinschaft und wird die meisten Anforderungen mit einer Auswahl an Lebensmittelgeschäften (Asda Express und Co-op), einer außergewöhnlich beliebten, preisgekrönten handwerklichen Bäckerei und einer gut etablierten Lebensmittelhalle und einem Feinkostladen erfüllen. Es gibt eine Auswahl an Take-Aways, Cafés, Restaurants und Pubs, eine Apotheke und eine Auswahl an Souvenirläden. Das Dorf hat eine Reihe von Kirchen und wenn Sie mit Kindern umziehen, gibt es auch Kleinkinder- und Grundschulen.
In Twisleton Hall können Sie sich mit der Ruhe und Stille eines ländlichen Lebensstils entspannen, haben aber dennoch Zugang zu hervorragenden Straßen- und Schienenverbindungen, um geschäftliche und soziale Verbindungen aufrechtzuerhalten. Mit dem Auto fahren Sie entweder an der Ausfahrt J34 oder an der J36 in Richtung Norden auf die Autobahn M6 – beide sind weniger als 17 Meilen entfernt. Die A65 ist weniger als zwei Meilen entfernt und stellt die Hauptverbindung in den Rest von Yorkshire und den Osten der Grafschaft dar. Die Anreise mit dem Zug ist ebenfalls bequem, es gibt Bahnhöfe in Ribblehead und Giggleswick, die Verbindungen nach Carlisle in den Norden oder nach Leeds über Skipton bieten. Der Bahnhof Oxenholme ist weniger als 20 Meilen mit dem Auto entfernt und bietet direkte Züge nach Euston, London und über Lancaster zum Flughafen Manchester. Alles ideal für einen Einkaufsbummel, Theaterbesuch oder Reisen ins Ausland.
Möchten Sie die Natur erkunden? Dies ist ein fabelhafter Ort, um sich zu Fuß, mit dem Fahrrad oder zu Pferd fortzubewegen. Die Möglichkeiten zur Erkundung sind scheinbar endlos, wenn man nicht nur die umliegenden Dales berücksichtigt, sondern auch die Nähe zum Lake District National Park (in knapp 30 Meilen kann man am Ufer des Lake Windermere stehen), die AONBs des Forest of Bowland und die kombinierten Küsten Arnside und Silverdale sowie das grüne und sanft hügelige Lune Valley.
Einblicke in die Anbieter
Die Ruhe ist idyllisch. Es gibt keinen Verkehrslärm und die Tatsache, dass man von der bäuerlichen Bevölkerung umgeben ist, sorgt für ein größeres Bewusstsein und eine größere Wertschätzung für die wechselnden Jahreszeiten und den Lebensstil auf dem Land. Das Haus befindet sich in einer offiziellen Dark Skies-Bezeichnung und der Nachthimmel ist faszinierend
Treten Sie ein
Mit einer kunstvollen Mischung aus Stil, Qualität und Komfort präsentiert sich Twisleton Hall, während es sich für architektonische Merkmale der Vergangenheit einsetzt, gehört es als inspirierendes Haus für modernes Landleben fest in das Hier und Jetzt. Das Haupthaus ist bezugsfertig, das 2018 einer gründlichen Renovierung unterzogen wurde, bei der die Arbeiten so viel Charakter wie möglich beibehielten (siehe unter anderem die Fliesenböden, Paneeltüren, Kamine, elegante Treppe und freiliegende Steinarbeiten) und ergänzende Merkmale eingeführt wurden, um das Anwesen weiter aufzuwerten (Wandvertäfelung, Holzöfen, Fensterläden, Geschmackvolle Bodenbelagswahl sowie eine zeitlose Palette harmonierender Farben). Das gut durchdachte Arbeitsprogramm betraf auch die Hauptstruktur (einschließlich des Austauschs von Fenstern und Außentüren, der Neuverlegung des Daches, der Überholung der Schornsteine) und die Dienstleistungen (intern umfasste dies neue Elektrik, Rohrleitungen, Heizkörper und Zentralheizung sowie extern ein neues Bohrloch für die private Wasserversorgung, große Regenwassersammelbecken und eine moderne Klärgrube).
Auch die Einbauten wurden ausgetauscht. Das lokale Unternehmen Lund & Law installierte eine luxuriöse, handgefertigte Küche aus Massivholz und lackiert in Inchyra Blue von Farrow & Ball mit Arbeitsplatten aus Eichenholz, einem Vorratsschrank und einer passenden Insel. Die Insel erstreckt sich zu einer Frühstücksbar für informelle Mahlzeiten und lässt Platz für einen Esstisch neben den französischen Fenstern, die zum Garten führen. Dies ist definitiv ein Raum, der sowohl für das Familienleben als auch für die Unterhaltung von Freunden gemacht ist. Es beinhaltet einen der drei Holzöfen im Haus. Hinter der Küche, die von einem Seitenflur aus zugänglich ist, befindet sich ein praktischer Hauswirtschaftsbereich, der Stauraum für Mäntel und Stiefel, Waschmaschinen, den Boiler und den Wassertank (die sich in einem großen Schrank befinden, ideal zum Trocknen von Outdoor-Ausrüstung) sowie einen Duschraum umfasst. Das Badezimmer des Hauses hat eine historische Ästhetik, einschließlich einer freistehenden Badewanne mit Krallen- und Kugelfüßen und einem äußerst attraktiven Waschbecken auf einem Sockel. Das eigene Bad und die Duschräume im Erdgeschoss vermitteln einen moderneren Look – im ganzen Haus funktioniert die Mischung aus altem und neuem Stil gut, und die Wahl der Farben, Materialien und Texturen vereint das Ganze mit großem Erfolg.
Darüber hinaus ist es ein flexibles Haus, das sich an wachsende Familien und Veränderungen des Lebens anpassen lässt. Sie können die fünf Schlafzimmer, drei Bad-/Duschbäder und zwei Empfangsräume genießen oder kreativer mit Ihrer Nutzung sein. Auf beiden Etagen befinden sich Räume mit Außentüren, so dass es einige Optionen gibt, wenn Sie von zu Hause aus arbeiten möchten und einen vom Familienwohnraum getrennten Kundenzugang benötigen. Beide Räume eignen sich auch hervorragend als Annehmlichkeiten – Fitnessstudios, Studios, Musik- oder Medienräume.
Eine Priorität für mich war die Renovierung der Küche, sie ist wirklich das Herz des Hauses. Dies, zusammen mit dem Wohnzimmer, schafft ein schönes Haus, in dem Familie und Freunde willkommen geheißen werden.
Treten Sie nach draußen
Skylight Retreat wurde 2024 aus einer ehemaligen Scheune umgebaut und ist in sich geschlossen und perfekt für verschiedene Nutzer; als Gästesuite, für unterhaltsberechtigte Familienmitglieder oder als gewerbliche Ferienvermietung, wie sie derzeit betrieben wird. Ein durchdachter Umbau einer Mikro-Scheune mit einer Essküche im Erdgeschoss sowie einem Duschbad, das über eine Wendeltreppe erreichbar ist, ein kombiniertes Schlaf-/Wohnzimmer (es gibt auch eine externe Steintreppe in den ersten Stock). Es ist absolut charmant und hat eine Decke, die bis zur Dachspitze reicht, einen winzigen Holzofen und einen weitreichenden Panoramablick.
Die traditionell gestalteten Ställe wurden in den 1990er Jahren errichtet; Block gebaut, mit Stein verkleidet und unter einem Schieferdach mit interner Stromversorgung und Licht platziert. Wenn sie nicht für Pferde, Pony... Hay varias opciones para aquellos que desean trabajar desde casa y con una conversión de granero absolutamente encantadora que forma un alojamiento secundario. Hay espacio para alojar a un miembro de la familia, disfrutar del lujo de una suite de invitados independiente u obtener un segundo ingreso a través del alquiler vacacional. La venta de Twisleton Hall también incluye terrenos y establos, por lo que para los compradores con una inclinación por los ponis o un anhelo por razas raras, es una oportunidad única. Con muchas características de carácter originales, la casa principal fue ampliamente renovada y mejorada en 2018 y ahora ofrece una solución llave en mano. La puerta de entrada se abre a un amplio e impresionante vestíbulo con escalera, también hay una práctica segunda entrada y un vestíbulo lateral, una gran y elegante sala de estar, una cocina comedor sociable y muy bien equipada, un comedor separado (o posiblemente una oficina), lavadero y ducha. En el primer piso, el dormitorio principal tiene un cuarto de baño con ducha y hay otros cuatro dormitorios dobles y un amplio baño de la casa, uno de los dormitorios tiene una puerta de conexión con el baño para agregar flexibilidad.
En la parte trasera hay un jardín cerrado y en la parte delantera otro jardín que se abre a un patio alrededor del cual hay un granero, convertido en 2024 para crear una encantadora casa de campo, Skylight Retreat, que ofrece un espacio habitable bijou con cocina comedor, baño con ducha y una cama / sala de estar. Alrededor del patio se extienden cuatro atractivas caballerizas. Hay abundante estacionamiento y un campo con cicatriz rocosa natural, ¡parte de la ladera inferior de Whernside nada menos! En general, esta rara oportunidad ofrece un gran estilo de vida en el campo y asciende en total a aproximadamente 3 acres.
Perspectiva del proveedor
La primera vez que visité la casa fue en un día lluvioso y gris de febrero. Estaba muy deteriorada y necesitaba una renovación completa, pero inmediatamente vi el potencial y supe que podía transformarla en una maravillosa casa familiar. Me ha impresionado absolutamente el entorno; Las múltiples opciones para caminar desde la puerta es impresionante, en su mayoría campo aislado. Los cielos de Yorkshire, las vistas, la pura belleza de lo que está a la vuelta de la esquina nunca dejan de traer una inmensa alegría.
Ubicación
Inmerso en la campiña de Yorkshire Dales puede ser, aislado no lo es. Hay seis propiedades dentro de esta pintoresca aldea, cada una única y formando colectivamente una pequeña gran comunidad con una mezcla de primeras y segundas residencias.
Al mismo tiempo que abraza la posición rural, súbase al automóvil y encontrará una buena selección de lugares para comer, tiendas locales y servicios que se encuentran en Ingleton, respaldados por una variedad más amplia en las ciudades cercanas de Kirkby Lonsdale y Settle.
El pintoresco y popular pueblo de Ingleton es popular entre los residentes y también como destino de vacaciones, especialmente para aquellos interesados en las actividades al aire libre. En el día a día, Ingleton tiene una comunidad fuerte y activa y cumplirá con la mayoría de los requisitos con una selección de tiendas de alimentos (Asda Express y Co-op), una panadería artesanal galardonada excepcionalmente popular y un salón de comidas y delicatessen bien establecidos. Hay una selección de comida para llevar, cafeterías, restaurantes y pubs, una farmacia y una selección de tiendas de regalos. El pueblo tiene varias iglesias y si te mudas con niños, también hay escuelas infantiles y primarias.
En Twisleton Hall puedes relajarte con la paz y la quietud de un estilo de vida rural, pero aún así acceder a excelentes conexiones por carretera y ferrocarril para mantener las conexiones comerciales y sociales. Por carretera, incorpórese a la autopista M6 en la J34 si se dirige hacia el sur o en la J36 si se dirige hacia el norte, ambas a menos de 17 millas de distancia. La A65 está a menos de dos millas de distancia, lo que proporciona la ruta principal hacia el resto de Yorkshire y el este del condado. Viajar en tren también es conveniente, hay estaciones en Ribblehead y Giggleswick que ofrecen rutas a Carlisle al norte o a Leeds a través de Skipton. La estación de Oxenholme está a menos de 20 millas en coche y ofrece trenes directos a Euston, Londres y al aeropuerto de Manchester, vía Lancaster. Todo ideal para ir de compras, ir al teatro o viajar al extranjero.
¿Te apetece explorar la naturaleza? Este es un lugar fabuloso para salir de casa, ya sea a pie, en bicicleta o a caballo. Las oportunidades para la exploración son aparentemente infinitas cuando uno considera no solo los valles circundantes, sino también la proximidad del Parque Nacional del Distrito de los Lagos (en poco menos de 30 millas puede estar parado en las orillas del lago Windermere), los AONB del bosque de Bowland y la costa combinada de Arnside y Silverdale, así como el verde y suavemente ondulado valle de Lune.
Perspectiva del proveedor
La paz y la tranquilidad son idílicas. No hay ruido de tráfico y estar rodeado de la vida agrícola proporciona una mayor conciencia y apreciación de los cambios de estación y el estilo de vida en el campo. La casa se encuentra dentro de una designación oficial de Dark Skies y los cielos nocturnos son fascinantes
Entra
Presentado con una ingeniosa mezcla de estilo, calidad y comodidad, mientras que Twisleton Hall defiende las características arquitectónicas del pasado, pertenece firmemente al aquí y al ahora como una casa inspiradora para la vida moderna en el campo. La casa principal está lista para entrar a vivir, objeto de una profunda renovación en 2018 donde el trabajo conservó el mayor carácter posible (contemple los suelos de baldosas, las puertas de paneles, las chimeneas, la elegante escalera y el trabajo de piedra vista, entre otros detalles) e introdujo características complementarias para mejorar aún más la propiedad (paneles de pared, estufas de leña, persianas, Opciones de suelo de buen gusto, así como una paleta atemporal de colores armonizados). El programa de obras también abordó la estructura principal (incluyendo el reemplazo de ventanas y puertas externas, el relistado del techo, la revisión de las chimeneas) y los servicios (internamente esto incluyó nueva electricidad, tuberías, radiadores y calefacción central, y externamente, un nuevo pozo para el suministro privado de agua, grandes tanques de recolección de agua de lluvia y un tanque séptico actualizado).
También se reemplazaron accesorios y accesorios. Una lujosa cocina artesanal fue instalada por la empresa local Lund & Law, construida en madera maciza y pintada en el azul Inchyra de Farrow & Ball con encimeras de roble, un armario despensa y una isla a juego. La isla se extiende en una barra de desayuno para cenas informales, dejando espacio para una mesa de comedor junto a las ventanas francesas que dan al jardín. Esta es definitivamente una habitación hecha tanto para la vida familiar como para entretener a los amigos; Incluye una de las tres estufas de leña dentro de la casa. Apoyando la cocina y accediendo desde un pasillo lateral hay un práctico área de servicio que abarca espacio de almacenamiento para abrigos y botas, lavadoras, la caldera y el tanque de agua (dentro de un gran armario, ideal para secar el equipo de exterior) y un baño con ducha. El baño de la casa tiene una estética de época que incluye una bañera exenta con patas de garra y esférica y un lavabo muy atractivo sobre un soporte. Tanto el cuarto de baño como el de la planta baja con ducha transmiten un aspecto más contemporáneo: en toda la casa, la mezcla de estilos antiguos y nuevos funciona bien, y la elección del color, los materiales y las texturas unifica el conjunto con gran éxito.
Además de todo, es una casa flexible, adaptable a medida que las familias crecen y la vida cambia; Puede disfrutar de los cinco dormitorios, tres cuartos de baño / ducha y dos salas de recepción o ser más creativo con su uso. En ambos pisos hay habitaciones con puertas externas, por lo que si estaba buscando trabajar desde casa y requería acceso de cliente separado del espacio de vida familiar, hay un par de opciones. Ambas habitaciones también serían excelentes espacios de amenidades: gimnasios, estudios, salas de música o multimedia.
Una prioridad para mí fue la renovación de la cocina, realmente es el corazón de la casa. Esto, junto con la sala de estar, crea una hermosa casa para recibir a familiares y amigos.
Sal a la calle
Convertido de un antiguo granero en 2024, Skylight Retreat es autónomo y perfecto para varios usuarios; como suite de invitados, para familiares dependientes o como alquiler vacacional comercial tal y como funciona actualmente. Una conversión de microgranero bien pensada, con una cocina comedor en la planta baja, así como un baño con ducha y al que se accede a través de un conjunto de escaleras en espiral, una cama / sala de estar combinada (también hay un conjunto externo de escalones de piedra al primer piso). Absolutamente encantador, tiene un techo que se eleva hasta el vértice del techo, una pequeña estufa de leña y una vista panorámica de gran alcance.
Los establos de diseño tradicional se construyeron en la década de 1990; Bloque construido, revestido de piedra y colocado bajo un techo de listones con energía y luz internas. Si no son necesarios para caballos, ponis o ganado, ofrecen espacio para pasatiempos, almacenamiento o podrían actualizarse a espacio de trabajo (sujeto a los consentimientos necesarios). El jardín delantero orientado al oeste tiene una sensación de patio que está rodeado por la casa, el granero y los esta...