FOTO IN CARICAMENTO...
Casa e casa singola (In vendita)
Riferimento:
EDEN-T76711401
/ 76711401
Riferimento:
EDEN-T76711401
Paese:
PT
Città:
Amarante
Categoria:
Residenziale
Tipo di annuncio:
In vendita
Tipo di proprietà:
Casa e casa singola
Grandezza proprietà:
504 m²
Grandezza lotto:
12.440 m²
Locali:
10
Camere da letto:
5
Bagni:
4
Terrazza:
Sì
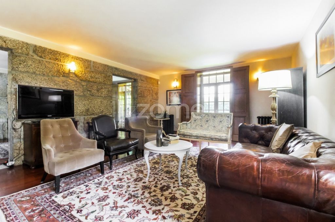
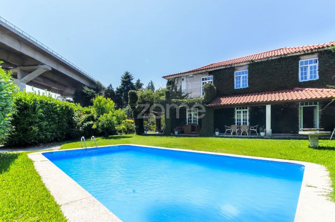
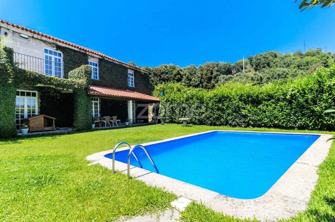
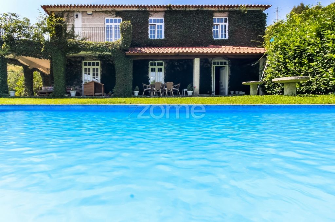
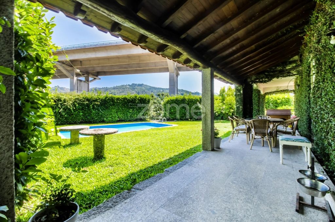
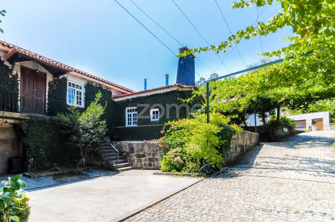
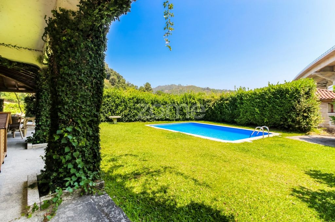
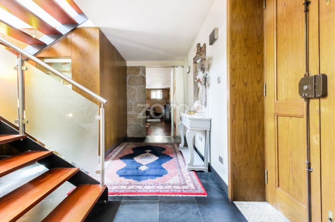
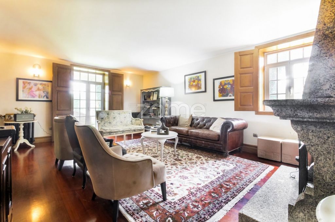
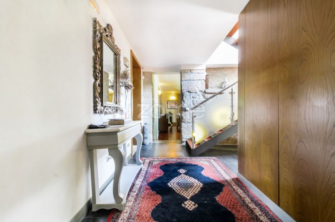
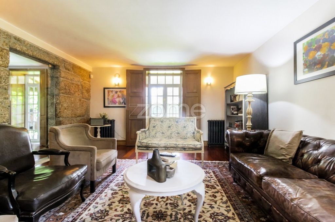
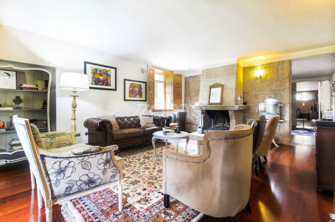
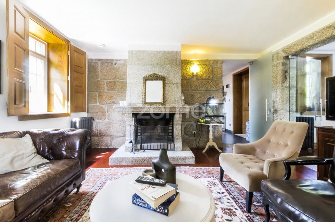
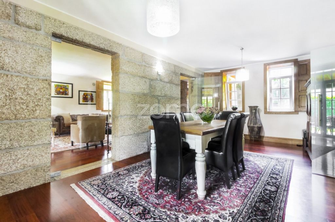
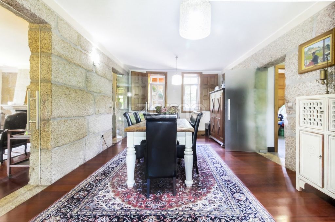
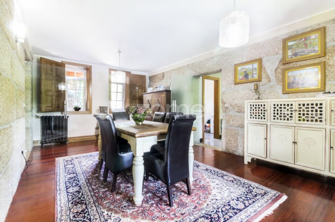
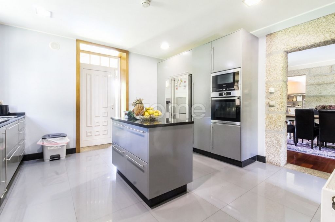
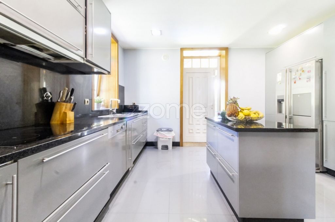
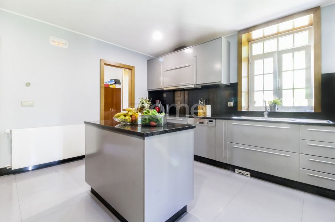
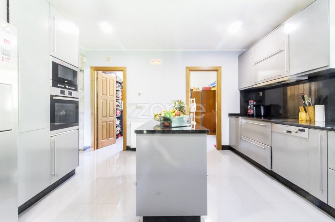
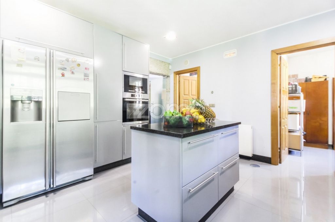
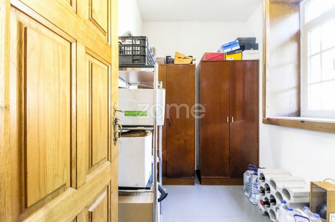
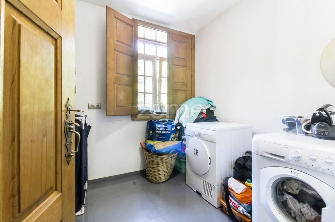
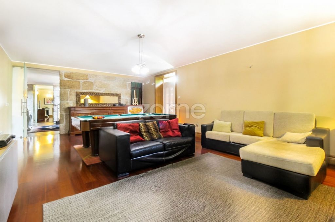
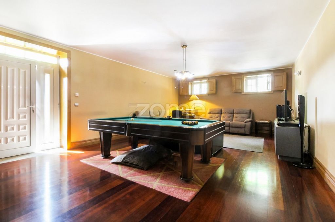
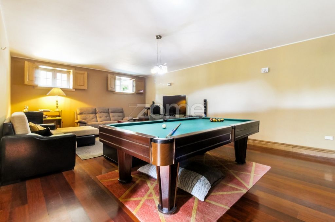
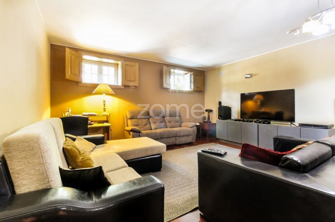
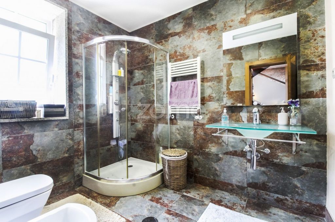
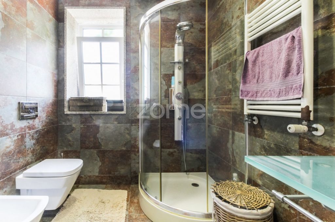
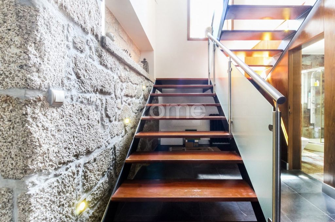
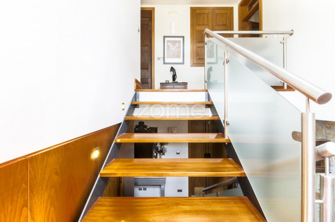
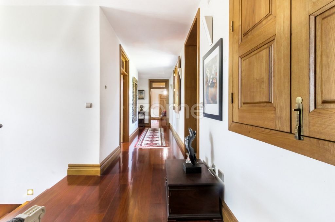
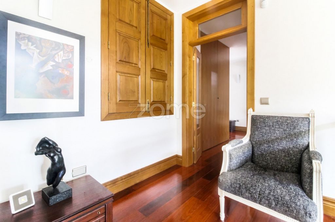
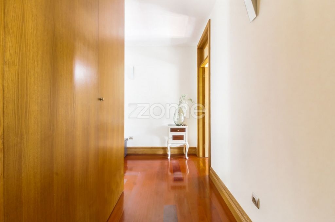
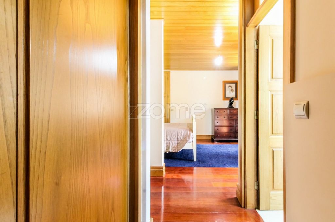
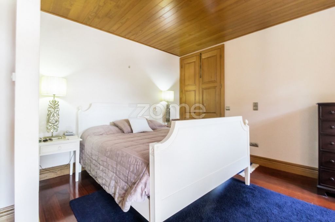
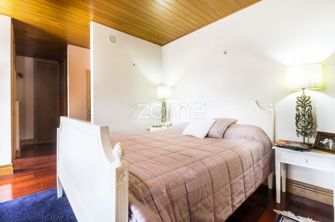
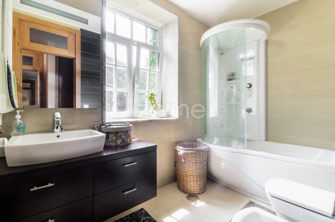
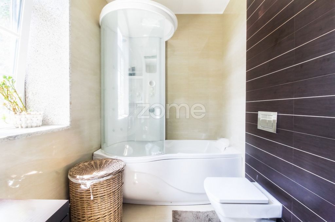
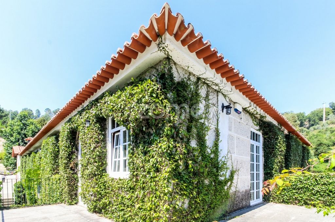
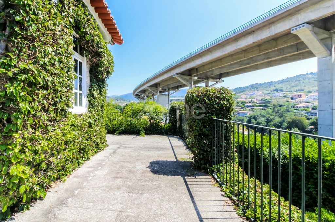
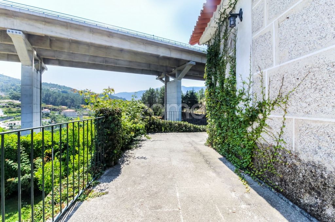
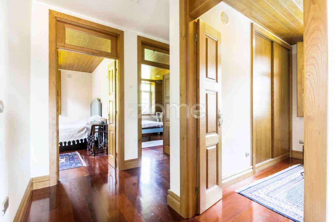
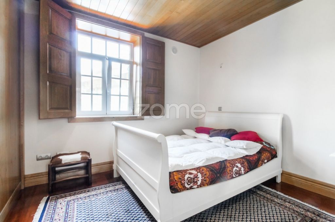
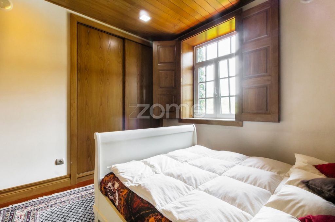
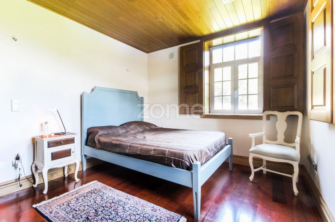
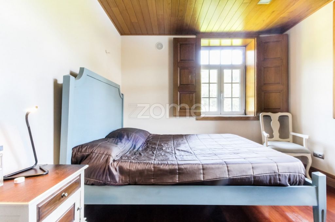
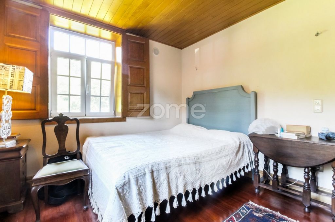
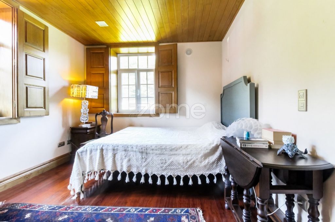
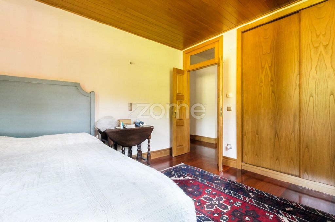
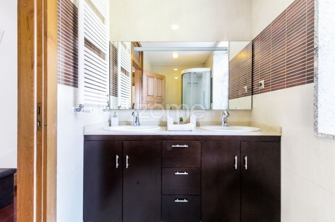
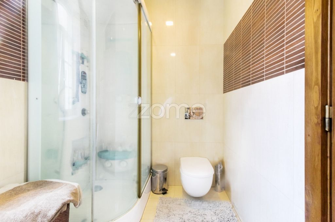
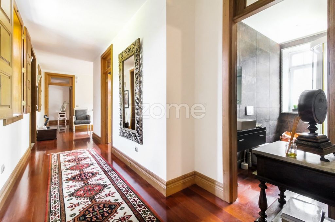
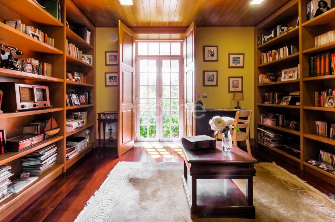
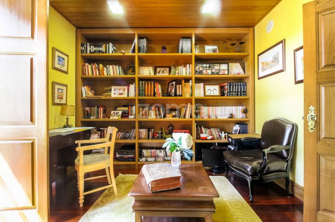
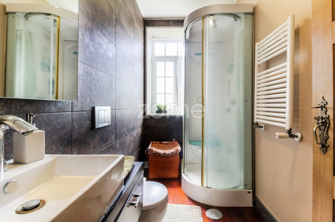
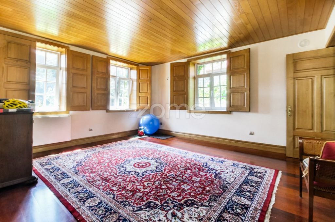
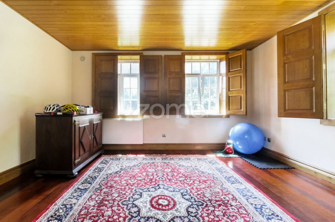
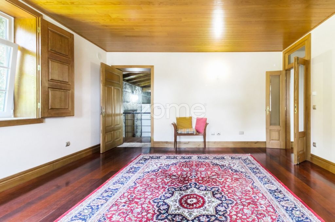
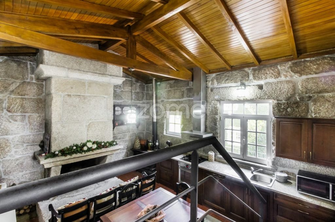
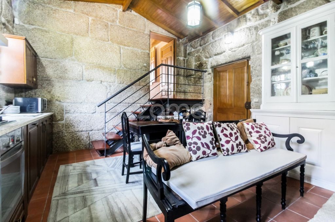
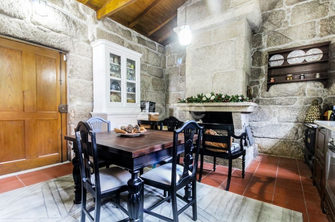
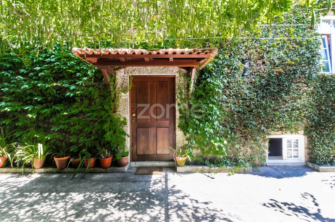
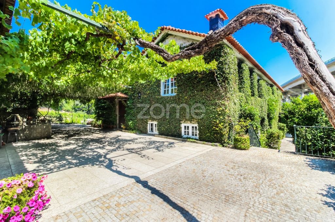
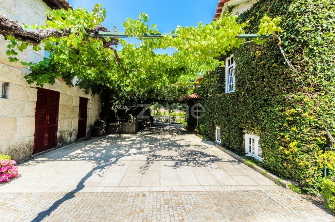
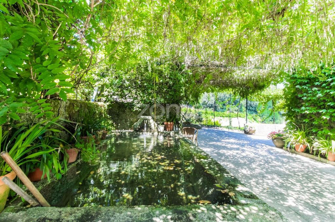
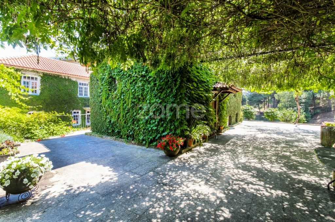
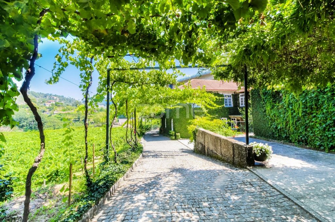
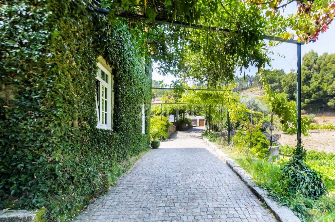
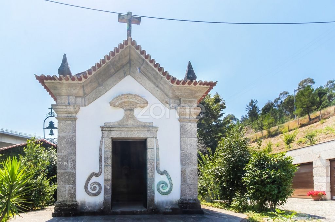
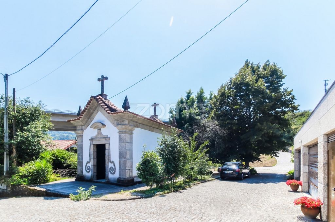
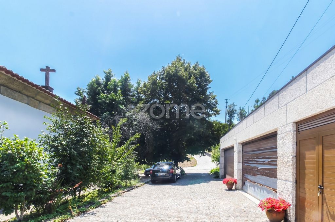
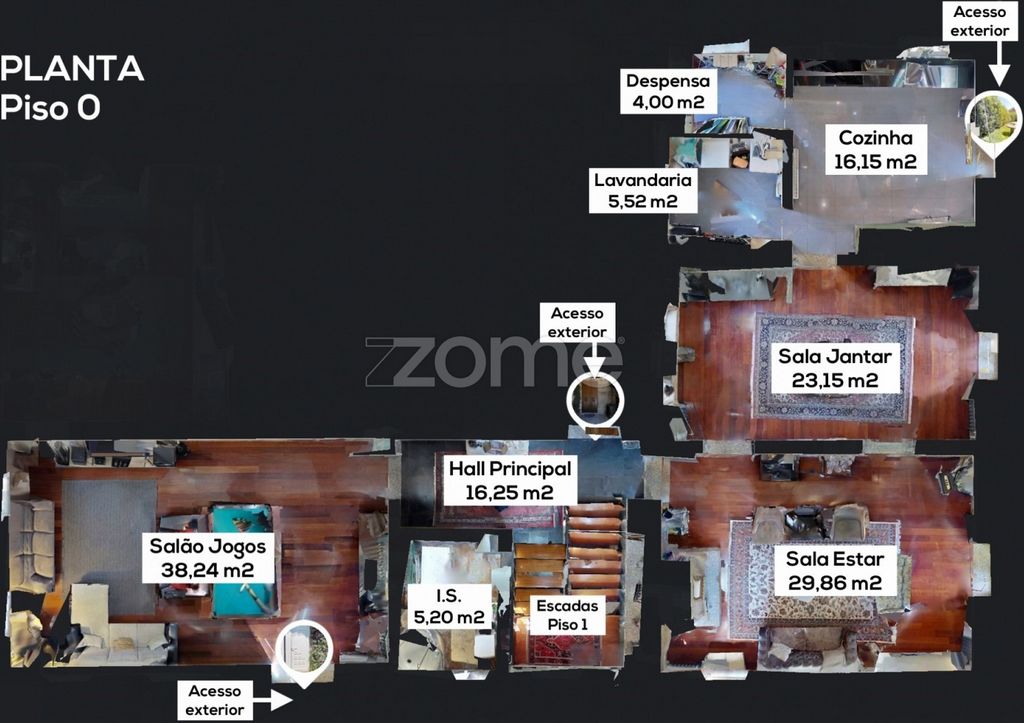
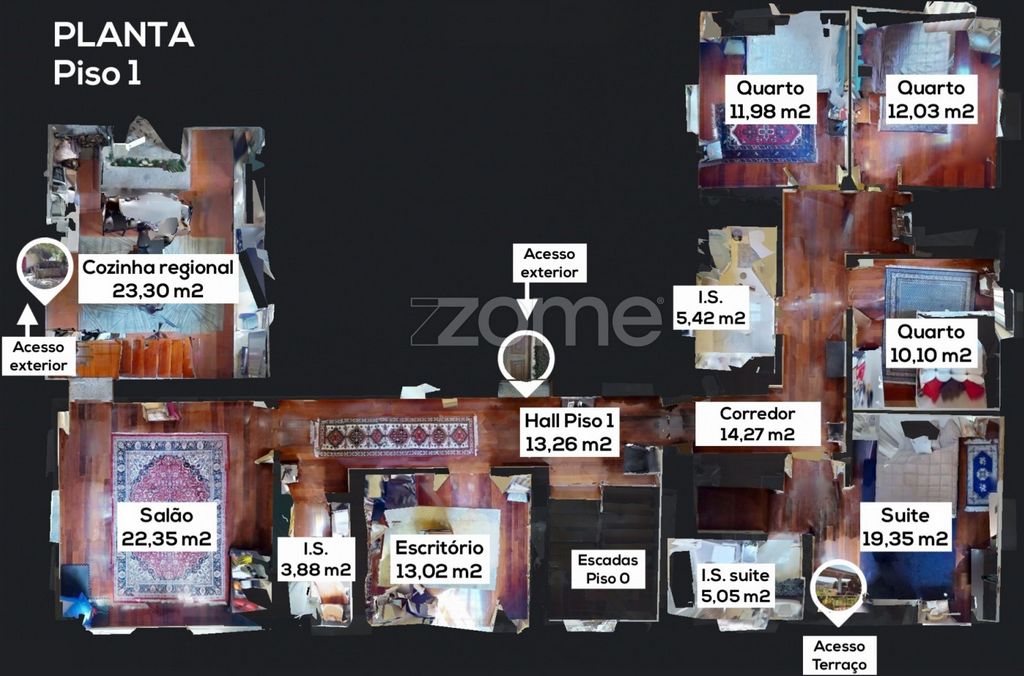
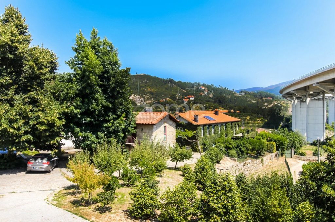
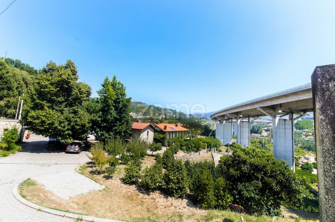
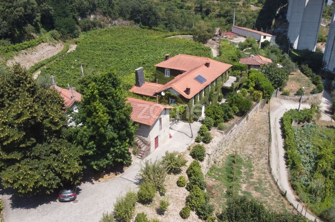
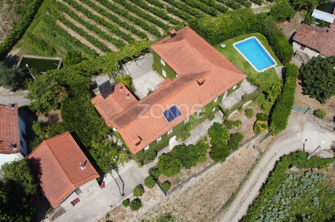
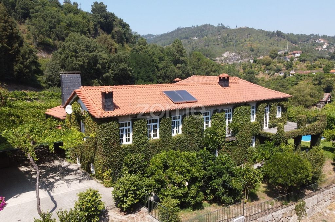
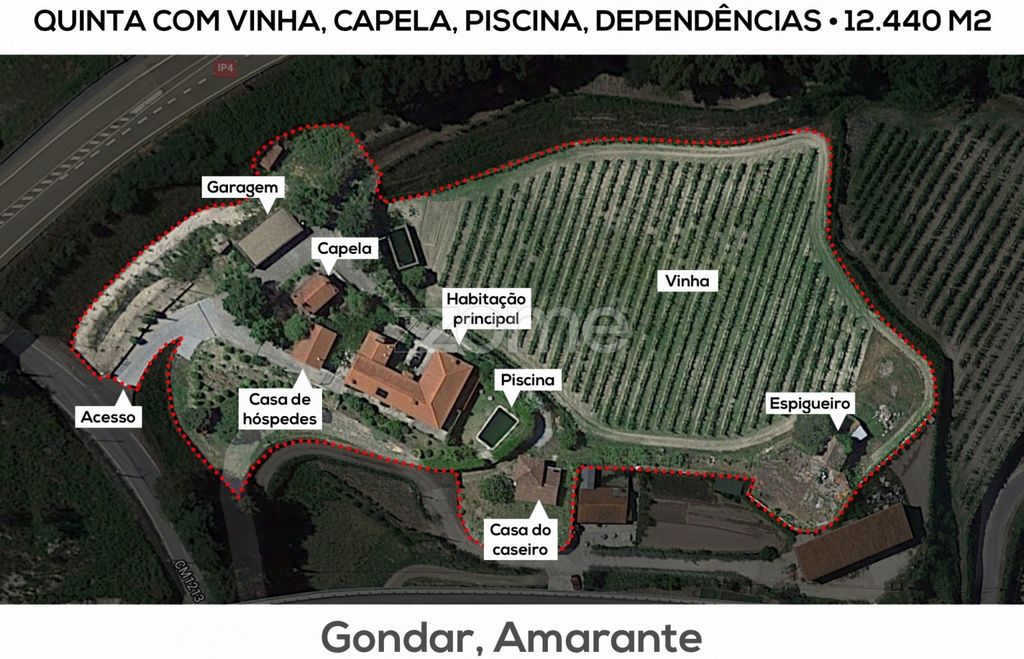
VIRTUAL TOUR: you can now visit this property without leaving the comfort of your sofa. Look for the virtual tour available in this ad and get to know the corners to your new home!
Farm T4 located in Gondar, municipality of Amarante. It has the following characteristics:
MAIN FEATURES:
• Property consisting of 3 articles, with a total area of 12,440 m2
• Includes main villa of typology T4, totally renovated, with swimming pool, guest house, house of the caretaker, garage, chapel, granary, vineyards with production of green wine and land
• The villa is equipped with central heating system, central vacuum, windows with double glazing, solar panels, a renovated and a regional kitchen, two fireplaces, games room, underfloor heating, home automation system and ATI, video surveillance, among other equipment
• The garage can accommodate 3 to 4 vehicles, and it is also possible to store more cars inside the property
• The chapel was completely renovated 16 years ago, with the altar covered with gold leaf
GENERAL AREAS:
• Total land area - 12.440 m2
• Vineyard area - 5,000 m2 (approximate area)
• Area of the main villa - 396 m2
• Area of implantation of the villa - 217 m2
• Outdoor areas associated with the villa (terraces, porches and others) - 31 m2
• Garage area - 90 m2
• Guest house area - 60 m2 (approximate)
• Chapel area - 45 m2 (approximate)
• Area of the caretaker's house (to rehabilitate) - 120 m2 (approximate)
INTERIOR AREAS OF THE VILLA - FLOOR 0:
• Main hall - 16.25 m2: Located in the central area of the house, it allows access to most of the divisions on the ground floor, as well as the connection to the upper floor of the rooms.
• Full bathroom - 5.20 m2: It is located next to the entrance hall and has a shower hanger with hydromassage column, suspended sanitary ware, heated towel rail and window.
• Living room - 29.86 m2: It has a fireplace and connection to the outdoor porch, which has access to the pool.
• Dining room - 23.15 m2: Located in the continuity of the living room, connected to it through a stone wall in sight. It also has access to the porch and swimming pool, as well as the connection to the kitchen.
• Kitchen - 16.15 m2: Completely modernized and equipped, with island in the center. It has access to the outside and has pantry and laundry support.
• Pantry - 4.00 m2: With natural light, it offers additional storage space to the kitchen.
• Laundry - 5.52 m2: Also with access from the kitchen, it has natural light.
• Games room - 38.24 m2: With access from the entrance hall, it has connection to the outside, namely to the garage area and the main entrance in the farm.
INTERIOR AREAS OF THE VILLA - FLOOR 1:
• Distribution hall - 13.26 m2: Allows the connection between the two floors and distribution to the corridor of the rooms.
• Corridor - 14.27 m2: Circulation space and access to the bedrooms, suite and a complete bathroom.
• Suite - 19.35 m2: It has a built-in closet, dressing room (closet), complete private bathroom and a terrace with 25.85 m2.
• Bathroom suite - 5.05 m2: Complete sanitary installation with heated towel rail, natural light, suspended crockery and whirlpool bath.
• Rooms - 11.98 m2 / 12.03 m2 / 10.10 m2: They have plenty of light and privacy, all being served by built-in cabinets.
• Full bathroom - 5.42 m2: Sanitary installation to support the three bedrooms, with two washbasins, natural light, suspended crockery and shower cabin with hydromassage column.
• Office - 13.02 m2: It currently works as a library with built-in shelves, with access through the distribution hall.
• Full bathroom - 3.88 m2: Located next to the office, it has natural light, heated towel rail and shower cabin with hydromassage column.
• Living room - 22.35 m2: It is located at the opposite end of the rooms. With access through the hall, it allows interior access to regional cuisine.
• Regional cuisine - 23.30 m2: It works separately from the rest of the house, with direct access from the outside and also with connection to the interior through the lounge. It is equipped and features a fireplace.
INTERIOR AREAS OF THE GUEST HOUSE:
• Ground floor - Composed of storage, engine room and gas house
• Upper floor - Composed of a renovated 1 bedroom kitchenet housing, with living room and kitchen in open space, bedroom and a bathroom.
INTERIOR AREAS OF THE GARAGE:
• Large space for parking 3 to 4 vehicles and approximately 80 m2 of total area
• Storage with access from the outside with an approximate area of 10 m2
INTERIOR AREAS OF THE CHAPEL:
• Open space, with a floor area of 16.70 m2. The finishes and altar were fully restored about 16 years ago. The altar is worked, with gold leaf cladding.
INTERIOR AREAS OF THE HOUSE OF THE CARETAKER:
• Construction in need of works, with approximately 120 m2 of total area, being amenable to rehabilitation. A recovery project of this house has been developed, which can be presented to potential interested parties if desired.
EQUIPMENT, MATERIALS AND OTHER VALENCES:
• Two solar panels installed on the roof (villa) for heating sanitary waters
• Central vacuum system
• Diesel central heating
• Electric underfloor heating in the rooms
• Windows with aluminium frames and double glazing, with exterior shutters in brown wood
• Floors mostly in floors (with ceramics in the kitchens and bathrooms)
• Ambient sound system
• Built-in lighting
• Motion sensors in circulation zones
• Suspended ceilings with luminous ceilings
• Alarm and intrusion detection system
• Video surveillance system
•Automation
• Telecommunications box (ATI)
• Land with 50 fruit trees
• Vineyards (with approximately 5,000 m2) with annual production of 10 barrels of white green wine
• Security door
• Two fireplaces (living room and regional kitchen)
• Built-in cabinets in all rooms and in the circulation areas of the house
• All bathrooms are equipped with heated towel rails and hydromassage
• Water hole
• Mine water
• Garage with two automatic gates
• Swimming pool and garden
• Kitchen equipped with: oven and electric hob, extractor fan, dishwasher, fridge and washing machine (laundry)
• Regional kitchen equipped with: gas hob, electric oven, extractor fan and dishwasher.
ADDITIONAL INFORMATION:
• Original construction prior to 1951, being exempt from license of use
• Energy certificate valid until 2031
• IMI - 208,11 € (annual value)
• Possibility of benefiting from exemption from part of IMI in the first 3 years, in the case of use for own and permanent housing (article 46 of the EBF - https://bit.ly/2xqIBI6)
NEARBY POINTS AND DISTANCES:
• 550 m from the Church of Santa Maria de Gondar (7 min. walk)
• 700 m from Praia do Afonso - tourist attraction (10 min. walk)
• 1.0 km from Xandoca restaurant (3 min. by car)
• 1.5 km from CTT station (3 min. by car)
• 1.7 km from Cantinho Fresco grocery store (3 min. by car)
• 1.7 km from Casa Silva restaurant (3 min. by car)
• 1.8 km from Seara Doce pastry shop (3 min. by car)
• 1.8 km from the park of Larim River Beach (4 min. by car)
• 2.0 km from Taberna de Larim restaurant (4 min. by car)
• 2.1 km from Quinta de Palmazões - events and catering (4 min. by car)
• 2.6 km from the access to the A4 (4 min. by car)
• 2.7 km from the Sumidas bathing area (6 min. by car)
• 5.3 km from Amarante Bus Terminal (9 min. by car)
• 5.7 km from the Basic School of the 1st Cycle of Madalena (10 min. by car)
• 5.8 km from Colégio São Gonçalo de Amarante (10 min. by car)
• 6.2 km from the Amadeo Souza Cardoso Municipal Museum in Amarante (11 min. by car)
• 6.3 km from São Gonçalo Bridge in Amarante (11 min. by car)
• 6.5 km from the Minipreço de Amarante supermarket (11 min. by car)
• 6.6 km from the river beach Aurora de Amarante (15 min. by car)
• 6.9 km from the center of Amarante (11 min. by car)
• 7.3 km from the Family Health Unit of Amarante (14 min. by car)
• 8.0 km from the Intermarché de Amarante supermarket (15 min. by car)
• 8.0 km from EB 2/3 School of Amarante (15 min. by car)
This could be your next home!
Contact us to know more information about this unique farm in Gondar, Amarante, renovated and composed of villa with pool, garden areas, vineyards, garage and several dependencies. We will be happy to help make the purchase of this property a reality.
3 reasons to buy with Zome
+ follow-up
With a unique preparation and experience in the real estate market, Zome consultants put all their dedication into giving you the best accompaniment, guiding you with the utmost confidence, in the right direction of your needs and ambitions.
Going forward, we will create a close relationship and listen carefully to your expectations, because our priority is your happiness! Because it is important that you feel that you are accompanied, and that we are always with you.
+ simple
Zome consultants have a unique training in the market, anchored in the sharing of practical experience between professionals and strengthened by the knowledge of applied neuroscience that allows them to simplify a... Visualizza di più Visualizza di meno Identificação do imóvel: ZMPT547958
VISITA VIRTUAL: já pode visitar esta propriedade sem sair do conforto do seu sofá. Procure a visita virtual disponível neste anúncio e conheça os cantos à sua nova casa!
Quinta T4 localizada em Gondar, concelho de Amarante. Apresenta as seguintes características:
PRINCIPAIS CARACTERÍSTICAS:
• Propriedade constituída por 3 artigos, com área total de 12.440 m2
• Inclui moradia principal de tipologia T4, totalmente renovada, com piscina, casa de hóspedes, casa do caseiro, garagem, capela, espigueiro, vinhas com produção de vinho verde e terreno
• A moradia encontra-se equipada com sistema de aquecimento central, aspiração central, janelas com vidros duplos, painéis solares, uma cozinha renovada e uma regional, duas lareiras, salão de jogos, pavimento radiante, sistema de domótica e ATI, vídeo-vigilância, entre outros equipamentos
• A garagem permite acomodar 3 a 4 viaturas, sendo também possível guardar mais carros no interior da propriedade
• A capela foi integralmente renovada há 16 anos, tendo o altar revestido com folha de ouro
ÁREAS GERAIS:
• Área total do terreno - 12.440 m2
• Área de vinha - 5.000 m2 (área aproximada)
• Área da moradia principal - 396 m2
• Área de implantação da moradia - 217 m2
• Áreas exteriores associadas à moradia (terraços, alpendres e outros) - 31 m2
• Área da garagem - 90 m2
• Área da casa de hóspedes - 60 m2 (aproximada)
• Área da capela - 45 m2 (aproximada)
• Área da casa do caseiro (para reabilitar) - 120 m2 (aproximada)
ÁREAS INTERIORES DA MORADIA - PISO 0:
• Hall principal - 16,25 m2: Localizado em zona central da casa, permite o acesso à maioria das divisões no rés-do-chão, assim como da ligação ao piso superior dos quartos.
• Casa de banho completa - 5,20 m2: Encontra-se junto ao hall de entrada e dispõe de cabide de duche com coluna de hidromassagem, loiças sanitárias suspensas, toalheiro aquecido e janela.
• Sala de estar - 29,86 m2: Dispõe de lareira e ligação ao alpendre exterior, o qual tem acesso à piscina.
• Sala de jantar - 23,15 m2: Situada na continuidade da sala de estar, com ligação a esta através de uma parede em pedra à vista. Também dispõe de acesso ao alpendre e piscina, assim como da ligação à cozinha.
• Cozinha - 16,15 m2: Completamente modernizada e equipada, com ilha ao centro. Dispõe de acesso ao exterior e tem apoio de despensa e lavandaria.
• Despensa - 4,00 m2: Com luz natural, oferece espaço de arrumação adicional à cozinha.
• Lavandaria - 5,52 m2: Também com acesso a partir da cozinha, dispõe de luz natural.
• Salão de jogos - 38,24 m2: Com acesso a partir do hall de entrada, dispõe de ligação ao exterior, nomeadamente para a zona da garagem e da entrada principal na quinta.
ÁREAS INTERIORES DA MORADIA - PISO 1:
• Hall de distribuição - 13,26 m2: Permite a ligação entre os dois pisos e distribuição para o corredor dos quartos.
• Corredor - 14,27 m2: Espaço de circulação e acesso aos quartos, suite e uma casa de banho completa.
• Suite - 19,35 m2: Dispõe de armário embutido, quarto de vestir (closet), casa de banho privativa completa e um terraço com 25,85 m2.
• Casa de banho da suite - 5,05 m2: Instalação sanitária completa com toalheiro aquecido, luz natural, loiças suspensas e banheira de hidromassagem.
• Quartos - 11,98 m2 / 12,03 m2 / 10,10 m2: Dispõem de bastante luminosidade e privacidade, estando todos servidos por armários embutidos.
• Casa de banho completa - 5,42 m2: Instalação sanitária de apoio aos três quartos, com dois lavatórios, luz natural, loiças suspensas e cabine de duche com coluna de hidromassagem.
• Escritório - 13,02 m2: Funciona atualmente como biblioteca com estantes embutidas, com acesso pelo hall de distribuição.
• Casa de banho completa - 3,88 m2: Localizada junto ao escritório, dispõe de luz natural, toalheiro aquecido e cabine de duche com coluna de hidromassagem.
• Salão - 22,35 m2: Encontra-se situada no extremo oposto ao dos quartos. Com acesso pelo hall, permite o acesso interior à cozinha regional.
• Cozinha regional - 23,30 m2: Funciona de forma separada do resto da casa, com acesso direto pelo exterior e também com ligação ao interior através do salão. Encontra-se equipada e dispõe de lareira.
ÁREAS INTERIORES DA CASA DE HÓSPEDES:
• Piso térreo - Composto por arrumos, casa de máquinas e casa do gás
• Piso superior - Composto por uma habitação T1 kitchenet renovado, com sala e cozinha em open space, quarto e uma casa de banho.
ÁREAS INTERIORES DA GARAGEM:
• Espaço amplo para aparcamento de 3 a 4 viaturas e aproximadamente 80 m2 de área total
• Arrumo com acesso pelo exterior com área aproximada de 10 m2
ÁREAS INTERIORES DA CAPELA:
• Espaço aberto, com área útil de 16,70 m2. Os acabamentos e altar foram totalmente restaurados há cerca de 16 anos. O altar é trabalhado, com revestimento em folha de ouro.
ÁREAS INTERIORES DA CASA DO CASEIRO:
• Construção a necessitar de obras, com aproximadamente 120 m2 de área total, sendo passível de reabilitação. Foi desenvolvido um projeto de recuperação desta casa, o qual pode ser apresentado aos potenciais interessados, se desejado.
EQUIPAMENTOS, MATERIAIS E OUTRAS VALÊNCIAS:
• Dois painéis solares instalados no telhado (moradia) para aquecimento de águas sanitárias
• Sistema de aspiração central
• Aquecimento central a gasóleo
• Pavimento radiante elétrico nos quartos
• Janelas com caixilharia em alumínio e vidros duplos, com portadas exteriores em madeira de castanho
• Pavimentos maioritariamente em soalho (com cerâmicos nas cozinhas e casas de banho)
• Sistema de som ambiente
• Iluminação embutida
• Sensores de movimento nas zonas de circulação
• Tectos falsos com sancas luminosas
• Sistema de alarme e deteção de intrusão
• Sistema de vídeo-vigilância
• Domótica
• Caixa de telecomunicações (ATI)
• Terreno com 50 árvores de fruto
• Vinhas (com aproximadamente 5.000 m2) com produção anual de 10 pipas de vinho verde branco
• Porta de segurança
• Duas lareiras (sala de estar e cozinha regional)
• Armários embutidos em todos os quartos e nas zonas de circulação da casa
• Todas as casas de banho encontram-se equipadas com toalheiros aquecidos e hidromassagem
• Furo de água
• Água de mina
• Garagem com dois portões automáticos
• Piscina e jardim
• Cozinha equipada com: forno e placa de fogão elétrico, exaustor, máquina de lavar loiça, frigorífico e máquina de lavar roupa (lavandaria)
• Cozinha regional equipada com: placa de fogão a gás, forno elétrico, exaustor e máquina de lavar loiça.
INFORMAÇÕES ADICIONAIS:
• Construção original anterior a 1951, estando dispensada de licença de utilização
• Certificado energético válido até 2031
• IMI - 208,11 € (valor anual)
• Possibilidade de beneficiar de isenção de parte do IMI nos 3 primeiros anos, no caso de uso para habitação própria e permanente (art.º 46 do EBF - https://bit.ly/2xqIBI6)
PONTOS PRÓXIMOS E DISTÂNCIAS:
• A 550 m da Igreja de Santa Maria de Gondar (7 min. a pé)
• A 700 m da Praia do Afonso - atração turística (10 min. a pé)
• A 1,0 km do restaurante Xandoca (3 min. de carro)
• A 1,5 km da estação dos CTT (3 min. de carro)
• A 1,7 km da mercearia Cantinho Fresco (3 min. de carro)
• A 1,7 km do restaurante Casa Silva (3 min. de carro)
• A 1,8 km da pastelaria Seara Doce (3 min. de carro)
• A 1,8 km do parque da Praia Fluvial de Larim (4 min. de carro)
• A 2,0 km do restaurante Taberna de Larim (4 min. de carro)
• A 2,1 km da Quinta de Palmazões - eventos e catering (4 min. de carro)
• A 2,6 km do acesso à A4 (4 min. de carro)
• A 2,7 km da zona de banhos Sumidas (6 min. de carro)
• A 5,3 km do terminal de Autocarros de Amarante (9 min. de carro)
• A 5,7 km da Escola Básica do 1º Ciclo de Madalena (10 min. de carro)
• A 5,8 km do Colégio São Gonçalo de Amarante (10 min. de carro)
• A 6,2 km do Museu Municipal Amadeo Souza Cardoso em Amarante (11 min. de carro)
• A 6,3 km da Ponte de São Gonçalo em Amarante (11 min. de carro)
• A 6,5 km do supermercado Minipreço de Amarante (11 min. de carro)
• A 6,6 km da praia fluvial Aurora de Amarante (15 min. de carro)
• A 6,9 km do centro de Amarante (11 min. de carro)
• A 7,3 km do Unidade de Saúde Familiar de Amarante (14 min. de carro)
• A 8,0 km do supermercado Intermarché de Amarante (15 min. de carro)
• A 8,0 km da Escola EB 2/3 de Amarante (15 min. de carro)
Esta pode ser a sua próxima casa!
Contacte-nos para saber mais informações acerca desta quinta única em Gondar, Amarante, renovada e composta por moradia com piscina, áreas ajardinadas, vinhas, garagem e diversas dependências. Teremos todo o gosto em ajudar a concretizar a compra desta propriedade.
3 razões para comprar com a Zome
+ acompanhamento
Com uma preparação e experiência única no mercado imobiliário, os consultores Z... Property ID: ZMPT547958
VIRTUAL TOUR: you can now visit this property without leaving the comfort of your sofa. Look for the virtual tour available in this ad and get to know the corners to your new home!
Farm T4 located in Gondar, municipality of Amarante. It has the following characteristics:
MAIN FEATURES:
• Property consisting of 3 articles, with a total area of 12,440 m2
• Includes main villa of typology T4, totally renovated, with swimming pool, guest house, house of the caretaker, garage, chapel, granary, vineyards with production of green wine and land
• The villa is equipped with central heating system, central vacuum, windows with double glazing, solar panels, a renovated and a regional kitchen, two fireplaces, games room, underfloor heating, home automation system and ATI, video surveillance, among other equipment
• The garage can accommodate 3 to 4 vehicles, and it is also possible to store more cars inside the property
• The chapel was completely renovated 16 years ago, with the altar covered with gold leaf
GENERAL AREAS:
• Total land area - 12.440 m2
• Vineyard area - 5,000 m2 (approximate area)
• Area of the main villa - 396 m2
• Area of implantation of the villa - 217 m2
• Outdoor areas associated with the villa (terraces, porches and others) - 31 m2
• Garage area - 90 m2
• Guest house area - 60 m2 (approximate)
• Chapel area - 45 m2 (approximate)
• Area of the caretaker's house (to rehabilitate) - 120 m2 (approximate)
INTERIOR AREAS OF THE VILLA - FLOOR 0:
• Main hall - 16.25 m2: Located in the central area of the house, it allows access to most of the divisions on the ground floor, as well as the connection to the upper floor of the rooms.
• Full bathroom - 5.20 m2: It is located next to the entrance hall and has a shower hanger with hydromassage column, suspended sanitary ware, heated towel rail and window.
• Living room - 29.86 m2: It has a fireplace and connection to the outdoor porch, which has access to the pool.
• Dining room - 23.15 m2: Located in the continuity of the living room, connected to it through a stone wall in sight. It also has access to the porch and swimming pool, as well as the connection to the kitchen.
• Kitchen - 16.15 m2: Completely modernized and equipped, with island in the center. It has access to the outside and has pantry and laundry support.
• Pantry - 4.00 m2: With natural light, it offers additional storage space to the kitchen.
• Laundry - 5.52 m2: Also with access from the kitchen, it has natural light.
• Games room - 38.24 m2: With access from the entrance hall, it has connection to the outside, namely to the garage area and the main entrance in the farm.
INTERIOR AREAS OF THE VILLA - FLOOR 1:
• Distribution hall - 13.26 m2: Allows the connection between the two floors and distribution to the corridor of the rooms.
• Corridor - 14.27 m2: Circulation space and access to the bedrooms, suite and a complete bathroom.
• Suite - 19.35 m2: It has a built-in closet, dressing room (closet), complete private bathroom and a terrace with 25.85 m2.
• Bathroom suite - 5.05 m2: Complete sanitary installation with heated towel rail, natural light, suspended crockery and whirlpool bath.
• Rooms - 11.98 m2 / 12.03 m2 / 10.10 m2: They have plenty of light and privacy, all being served by built-in cabinets.
• Full bathroom - 5.42 m2: Sanitary installation to support the three bedrooms, with two washbasins, natural light, suspended crockery and shower cabin with hydromassage column.
• Office - 13.02 m2: It currently works as a library with built-in shelves, with access through the distribution hall.
• Full bathroom - 3.88 m2: Located next to the office, it has natural light, heated towel rail and shower cabin with hydromassage column.
• Living room - 22.35 m2: It is located at the opposite end of the rooms. With access through the hall, it allows interior access to regional cuisine.
• Regional cuisine - 23.30 m2: It works separately from the rest of the house, with direct access from the outside and also with connection to the interior through the lounge. It is equipped and features a fireplace.
INTERIOR AREAS OF THE GUEST HOUSE:
• Ground floor - Composed of storage, engine room and gas house
• Upper floor - Composed of a renovated 1 bedroom kitchenet housing, with living room and kitchen in open space, bedroom and a bathroom.
INTERIOR AREAS OF THE GARAGE:
• Large space for parking 3 to 4 vehicles and approximately 80 m2 of total area
• Storage with access from the outside with an approximate area of 10 m2
INTERIOR AREAS OF THE CHAPEL:
• Open space, with a floor area of 16.70 m2. The finishes and altar were fully restored about 16 years ago. The altar is worked, with gold leaf cladding.
INTERIOR AREAS OF THE HOUSE OF THE CARETAKER:
• Construction in need of works, with approximately 120 m2 of total area, being amenable to rehabilitation. A recovery project of this house has been developed, which can be presented to potential interested parties if desired.
EQUIPMENT, MATERIALS AND OTHER VALENCES:
• Two solar panels installed on the roof (villa) for heating sanitary waters
• Central vacuum system
• Diesel central heating
• Electric underfloor heating in the rooms
• Windows with aluminium frames and double glazing, with exterior shutters in brown wood
• Floors mostly in floors (with ceramics in the kitchens and bathrooms)
• Ambient sound system
• Built-in lighting
• Motion sensors in circulation zones
• Suspended ceilings with luminous ceilings
• Alarm and intrusion detection system
• Video surveillance system
•Automation
• Telecommunications box (ATI)
• Land with 50 fruit trees
• Vineyards (with approximately 5,000 m2) with annual production of 10 barrels of white green wine
• Security door
• Two fireplaces (living room and regional kitchen)
• Built-in cabinets in all rooms and in the circulation areas of the house
• All bathrooms are equipped with heated towel rails and hydromassage
• Water hole
• Mine water
• Garage with two automatic gates
• Swimming pool and garden
• Kitchen equipped with: oven and electric hob, extractor fan, dishwasher, fridge and washing machine (laundry)
• Regional kitchen equipped with: gas hob, electric oven, extractor fan and dishwasher.
ADDITIONAL INFORMATION:
• Original construction prior to 1951, being exempt from license of use
• Energy certificate valid until 2031
• IMI - 208,11 € (annual value)
• Possibility of benefiting from exemption from part of IMI in the first 3 years, in the case of use for own and permanent housing (article 46 of the EBF - https://bit.ly/2xqIBI6)
NEARBY POINTS AND DISTANCES:
• 550 m from the Church of Santa Maria de Gondar (7 min. walk)
• 700 m from Praia do Afonso - tourist attraction (10 min. walk)
• 1.0 km from Xandoca restaurant (3 min. by car)
• 1.5 km from CTT station (3 min. by car)
• 1.7 km from Cantinho Fresco grocery store (3 min. by car)
• 1.7 km from Casa Silva restaurant (3 min. by car)
• 1.8 km from Seara Doce pastry shop (3 min. by car)
• 1.8 km from the park of Larim River Beach (4 min. by car)
• 2.0 km from Taberna de Larim restaurant (4 min. by car)
• 2.1 km from Quinta de Palmazões - events and catering (4 min. by car)
• 2.6 km from the access to the A4 (4 min. by car)
• 2.7 km from the Sumidas bathing area (6 min. by car)
• 5.3 km from Amarante Bus Terminal (9 min. by car)
• 5.7 km from the Basic School of the 1st Cycle of Madalena (10 min. by car)
• 5.8 km from Colégio São Gonçalo de Amarante (10 min. by car)
• 6.2 km from the Amadeo Souza Cardoso Municipal Museum in Amarante (11 min. by car)
• 6.3 km from São Gonçalo Bridge in Amarante (11 min. by car)
• 6.5 km from the Minipreço de Amarante supermarket (11 min. by car)
• 6.6 km from the river beach Aurora de Amarante (15 min. by car)
• 6.9 km from the center of Amarante (11 min. by car)
• 7.3 km from the Family Health Unit of Amarante (14 min. by car)
• 8.0 km from the Intermarché de Amarante supermarket (15 min. by car)
• 8.0 km from EB 2/3 School of Amarante (15 min. by car)
This could be your next home!
Contact us to know more information about this unique farm in Gondar, Amarante, renovated and composed of villa with pool, garden areas, vineyards, garage and several dependencies. We will be happy to help make the purchase of this property a reality.
3 reasons to buy with Zome
+ follow-up
With a unique preparation and experience in the real estate market, Zome consultants put all their dedication into giving you the best accompaniment, guiding you with the utmost confidence, in the right direction of your needs and ambitions.
Going forward, we will create a close relationship and listen carefully to your expectations, because our priority is your happiness! Because it is important that you feel that you are accompanied, and that we are always with you.
+ simple
Zome consultants have a unique training in the market, anchored in the sharing of practical experience between professionals and strengthened by the knowledge of applied neuroscience that allows them to simplify a... ID de la propriété: ZMPT547958
VISITE VIRTUELLE: vous pouvez maintenant visiter cette propriété sans quitter le confort de votre canapé. Recherchez la visite virtuelle disponible dans cette annonce et apprenez à connaître les coins de votre nouvelle maison!
Ferme T4 située à Gondar, municipalité d’Amarante. Il présente les caractéristiques suivantes:
CARACTÉRISTIQUES PRINCIPALES:
• Propriété composée de 3 articles, d’une superficie totale de 12 440 m2
• Comprend villa principale de typologie T4, entièrement rénovée, avec piscine, maison d’amis, maison du gardien, garage, chapelle, grenier, vignes avec production de vin vert et terre
• La villa est équipée d’un système de chauffage central, aspirateur central, fenêtres avec double vitrage, panneaux solaires, une cuisine rénovée et une cuisine régionale, deux cheminées, salle de jeux, chauffage au sol, système domotique et ATI, vidéosurveillance, entre autres équipements
• Le garage peut accueillir 3 à 4 véhicules, et il est également possible de stocker plus de voitures à l’intérieur de la propriété
• La chapelle a été entièrement rénovée il y a 16 ans, avec l’autel recouvert de feuilles d’or
DOMAINES GÉNÉRAUX:
• Surface totale du terrain - 12.440 m2
• Surface viticole - 5 000 m2 (superficie approximative)
• Surface de la villa principale - 396 m2
• Surface d’implantation de la villa - 217 m2
• Espaces extérieurs associés à la villa (terrasses, porches et autres) - 31 m2
• Garage - 90 m2
• Surface de la maison d’hôtes - 60 m2 (approximatif)
• Surface de la chapelle - 45 m2 (approximatif)
• Surface de la maison du gardien (à réhabiliter) - 120 m2 (environ)
ZONES INTÉRIEURES DE LA VILLA - ÉTAGE 0:
• Hall principal - 16,25 m2: Situé dans la zone centrale de la maison, il permet l’accès à la plupart des divisions du rez-de-chaussée, ainsi que la connexion à l’étage supérieur des chambres.
• Salle de bain complète - 5,20 m2: Il est situé à côté du hall d’entrée et dispose d’un cintre de douche avec colonne d’hydromassage, d’appareils sanitaires suspendus, d’un sèche-serviettes et d’une fenêtre.
• Salon - 29,86 m2: Il a une cheminée et une connexion au porche extérieur, qui a accès à la piscine.
• Salle à manger - 23,15 m2: Situé dans la continuité du salon, relié à celui-ci par un mur de pierre en vue. Il a également accès au porche et à la piscine, ainsi qu’à la connexion à la cuisine.
• Cuisine - 16,15 m2: Entièrement modernisée et équipée, avec îlot au centre. Il a accès à l’extérieur et dispose d’un garde-manger et d’un soutien à la buanderie.
• Cellier - 4,00 m2: Avec la lumière naturelle, il offre un espace de rangement supplémentaire à la cuisine.
• Buanderie - 5,52 m2: Également avec accès depuis la cuisine, il a la lumière naturelle.
• Salle de jeux - 38,24 m2: Avec accès depuis le hall d’entrée, il a une connexion vers l’extérieur, à savoir avec le garage et l’entrée principale de la ferme.
ZONES INTÉRIEURES DE LA VILLA - ÉTAGE 1:
• Hall de distribution - 13,26 m2: Permet la connexion entre les deux étages et la distribution dans le couloir des chambres.
• Couloir - 14,27 m2: Espace de circulation et accès aux chambres, suite et une salle de bain complète.
• Suite - 19,35 m2: Elle dispose d’un placard intégré, d’un dressing (placard), d’une salle de bain privée complète et d’une terrasse de 25,85 m2.
• Salle de bain - 5,05 m2 : Installation sanitaire complète avec sèche-serviettes, lumière naturelle, vaisselle suspendue et bain à remous.
• Chambres - 11,98 m2 / 12,03 m2 / 10,10 m2: Elles ont beaucoup de lumière et d’intimité, toutes desservies par des armoires encastrées.
• Salle de bain complète - 5,42 m2: Installation sanitaire pour soutenir les trois chambres, avec deux lavabos, lumière naturelle, vaisselle suspendue et cabine de douche avec colonne d’hydromassage.
• Bureau - 13,02 m2: Il fonctionne actuellement comme une bibliothèque avec des étagères intégrées, avec accès par le hall de distribution.
• Salle de bain complète - 3,88 m2: Situé à côté du bureau, il dispose de lumière naturelle, d’un sèche-serviettes et d’une cabine de douche avec colonne d’hydromassage.
• Salon - 22,35 m2: Il est situé à l’extrémité opposée des chambres. Avec un accès par le hall, il permet un accès intérieur à la cuisine régionale.
• Cuisine régionale - 23,30 m2: Il fonctionne séparément du reste de la maison, avec un accès direct de l’extérieur et aussi avec connexion à l’intérieur par le salon. Il est équipé et dispose d’une cheminée.
ZONES INTÉRIEURES DE LA MAISON D’HÔTES:
• Rez-de-chaussée - Composé de stockage, salle des machines et salle à gaz
• À l’étage supérieur - Composé d’un logement de cuisine rénové de 1 chambre, avec salon et cuisine en espace ouvert, chambre et une salle de bains.
ZONES INTÉRIEURES DU GARAGE:
• Grand espace pour le stationnement de 3 à 4 véhicules et environ 80 m2 de surface totale
• Stockage avec accès de l’extérieur avec une superficie approximative de 10 m2
ZONES INTÉRIEURES DE LA CHAPELLE:
• Espace ouvert, d’une superficie de 16,70 m2. Les finitions et l’autel ont été entièrement restaurés il y a environ 16 ans. L’autel est travaillé, avec un revêtement à la feuille d’or.
ZONES INTÉRIEURES DE LA MAISON DU GARDIEN:
• Construction nécessitant des travaux, d’une superficie totale d’environ 120 m2, susceptible d’être réhabilitée. Un projet de récupération de cette maison a été développé, qui peut être présenté aux parties intéressées potentielles si désiré.
ÉQUIPEMENTS, MATÉRIAUX ET AUTRES VALENCES:
• Deux panneaux solaires installés sur le toit (villa) pour le chauffage des eaux sanitaires
• Système d’aspiration central
• Chauffage central diesel
• Chauffage électrique par le sol dans les chambres
• Fenêtres avec cadres en aluminium et double vitrage, avec volets extérieurs en bois brun
• Planchers principalement dans les planchers (avec des céramiques dans les cuisines et les salles de bains)
• Système de son ambiant
• Éclairage intégré
• Détecteurs de mouvement dans les zones de circulation
• Plafonds suspendus avec plafonds lumineux
• Système d’alarme et de détection d’intrusion
• Système de vidéosurveillance
•Automatisation
• Boîtier de télécommunications (ATI)
• Terrain avec 50 arbres fruitiers
• Vignobles (d’environ 5 000 m2) avec une production annuelle de 10 barriques de vin blanc vert
• Porte de sécurité
• Deux cheminées (salon et cuisine régionale)
• Armoires encastrées dans toutes les pièces et dans les zones de circulation de la maison
• Toutes les salles de bains sont équipées de sèche-serviettes et d’hydromassage
• Trou d’eau
• Eau de mine
• Garage avec deux portails automatiques
• Piscine et jardin
• Cuisine équipée avec: four et plaques électriques, hotte aspirante, lave-vaisselle, réfrigérateur et lave-linge (buanderie)
• Cuisine régionale équipée avec: cuisinière à gaz, four électrique, hotte aspirante et lave-vaisselle.
INFORMATIONS COMPLÉMENTAIRES:
• Construction originale antérieure à 1951, étant exemptée de licence d’utilisation
• Certificat énergétique valable jusqu’en 2031
• IMI - 208,11 € (valeur annuelle)
• Possibilité de bénéficier d’une exemption d’une partie de l’IMI au cours des 3 premières années, en cas d’utilisation pour un logement propre et permanent (article 46 de l’EBF - https://bit.ly/2xqIBI6)
POINTS ET DISTANCES À PROXIMITÉ:
• 550 m de l’église de Santa Maria de Gondar (7 min. à pied)
• 700 m de Praia do Afonso - attraction touristique (10 min. à pied)
• 1,0 km du restaurant Xandoca (3 min. en voiture)
• 1,5 km de la gare CTT (3 min. en voiture)
• 1,7 km de l’épicerie Cantinho Fresco (3 min. en voiture)
• 1,7 km du restaurant Casa Silva (3 min. en voiture)
• 1,8 km de la pâtisserie Seara Doce (3 min. en voiture)
• 1,8 km du parc de la plage de la rivière Larim (4 min. en voiture)
• 2,0 km du restaurant Taberna de Larim (4 min. en voiture)
• 2,1 km de Quinta de Palmazões - événements et restauration (4 min. en voiture)
• 2,6 km de l’accès à l’A4 (4 min. en voiture)
• 2,7 km de la zone de baignade de Sumidas (6 min. en voiture)
• 5,3 km de la gare routière d’Amarante (9 min. en voiture)
• 5,7 km de l’école de base du 1er cycle de Madalena (10 min. en voiture)
• 5,8 km de Colégio São Gonçalo de Amarante (10 min. en voiture)
• 6,2 km du musée municipal Amadeo Souza Cardoso à Amarante (11 min. en voiture)
• 6,3 km du pont São Gonçalo à Amarante (11 min. en voiture)
• 6,5 km du supermarché Minipreço de Amarante (11 min. en voiture)
• 6,6 km de la plage de la rivière Aurora de Amarante (15 min. en voiture)
• 6.9 km du centre de Amarante (11 min. en voiture)
• 7,3 km de l’unité de santé familiale d’Amarante (14 min. en voiture)
• 8,0 km du supermarché Intermarché de Amarante (15 min. en voiture)
• 8,0 km de l’école EB 2/3 d...