EUR 4.668.846
EUR 4.478.086
EUR 4.506.700
EUR 4.478.086
EUR 5.403.271
EUR 5.388.964
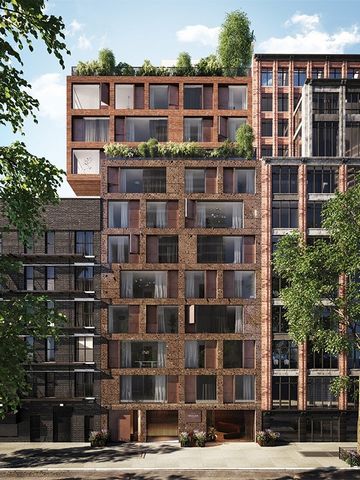
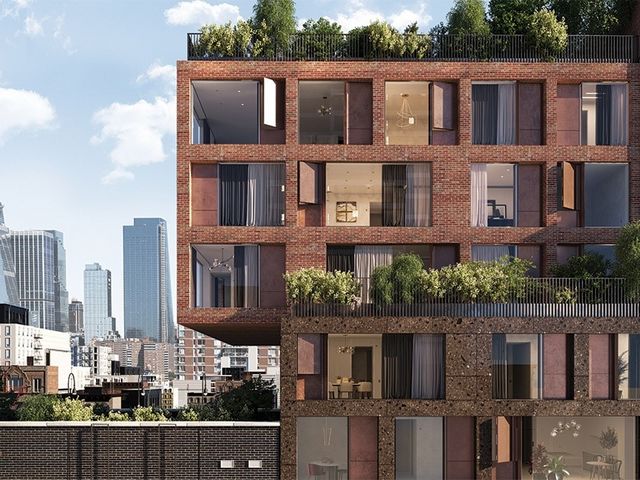
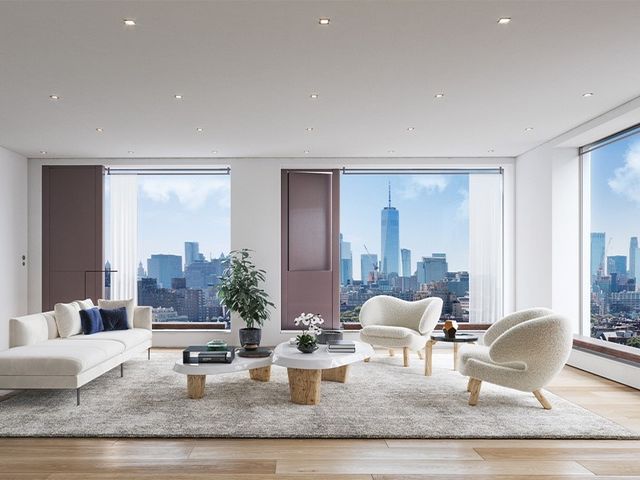
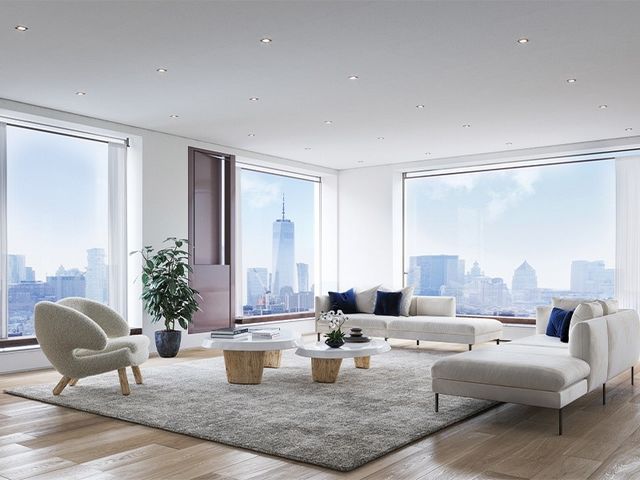
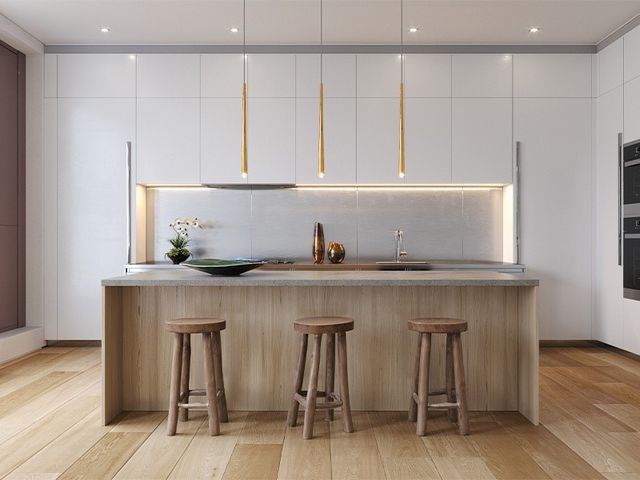
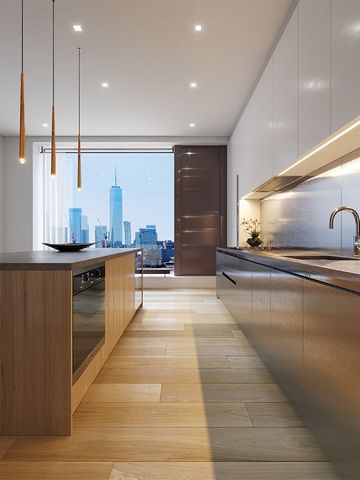
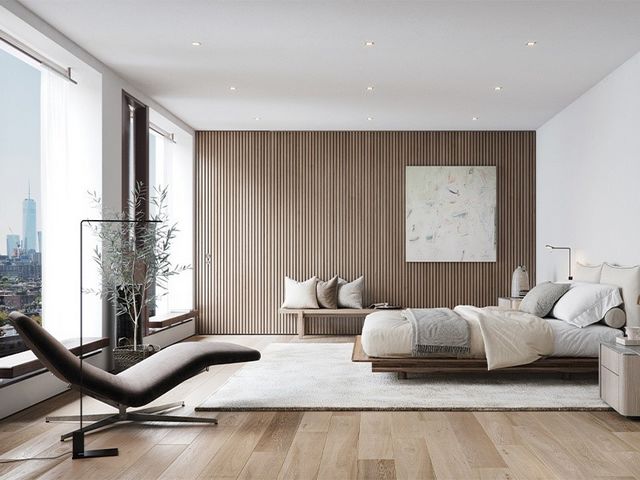
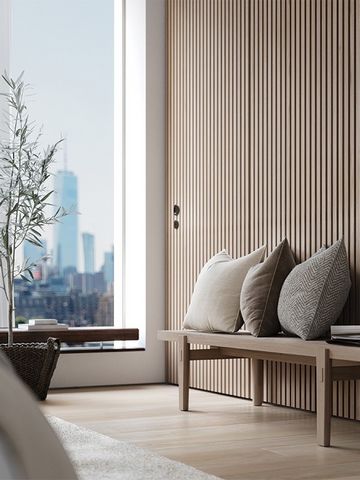
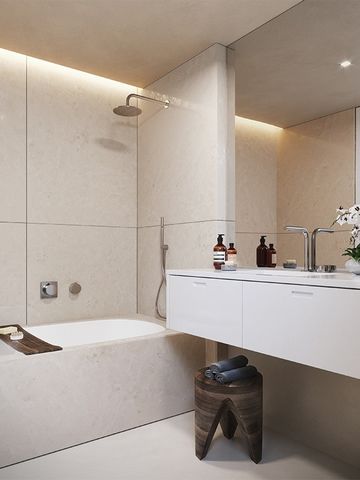
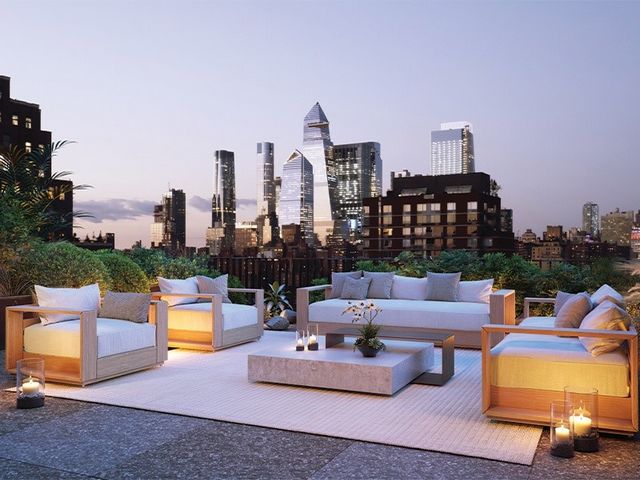
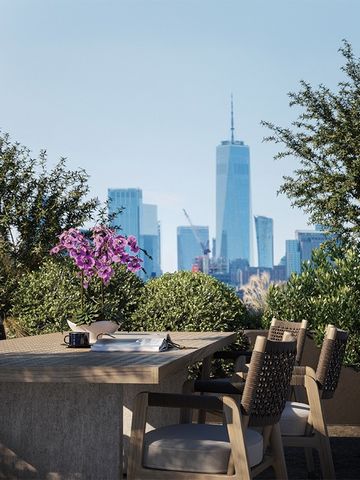
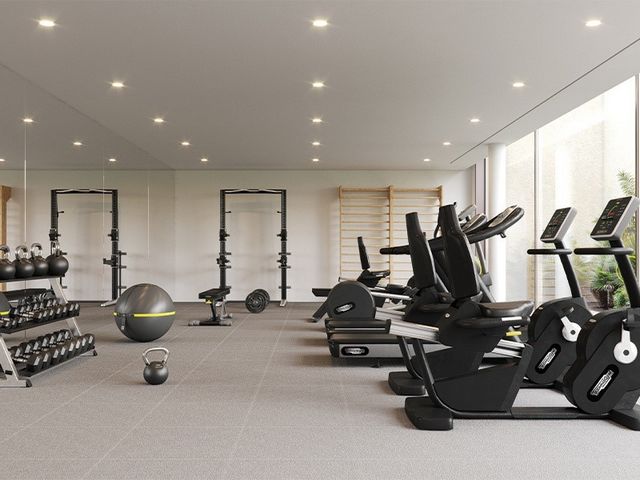
Features:
- Terrace
- Air Conditioning
- Washing Machine Visualizza di più Visualizza di meno L’élégance européenne à l’Elisa À l’intersection du Meatpacking District, de West Village et de Chelsea Un condo ultra-spacieux inondé de soleil imprégné de tons organiques chauds et de finitions design européennes haut de gamme, cette toute nouvelle maison de 3 chambres et 3,5 salles de bains occupe la moitié du plancher et est la quintessence du luxe et du style urbains. Des plafonds aérés de plus de 9,5 pieds de haut planent au-dessus de beaux planchers de chêne. Des baies vitrées massives avec des sièges de banquette personnalisés encadrent des vues classiques sur la ville et permettent aux flux constants de lumière naturelle d’imprégner les intérieurs de l’aube au crépuscule. Une entrée accueillante avec vestiaire et salle d’eau introduit les résidents dans un vaste salon, salle à manger et cuisine à aire ouverte saturée de lumière nordique. Minimaliste mais sophistiquée, la cuisine conçue par Boffi est ornée d’un îlot en pierre Pietra Serena massif, d’un plan de travail et d’un dosseret élégants en acier inoxydable, d’armoires et d’armoires en chêne personnalisées avec des portes vernies opaques et d’appareils haut de gamme en acier inoxydable de Miele. Spacieuse et sereine, la chambre principale peut facilement accueillir un lit king-size et dispose de placards Boffi personnalisés avec des solutions de rangement intégrées, d’un dressing séparé et d’une sublime salle de bains privative avec des murs et des sols en marbre Vanilla Ice sur mesure, une double vasque personnalisée, des luminaires chics en acier inoxydable brossé, une douche thermostatique à effet pluie de Fantini et une baignoire autoportante Kaldewei. Les deuxième et troisième chambres disposent d’un grand placard et d’une salle de bains privative complète. Des placards Boffi conçus sur mesure et une laveuse Whirlpool et une sécheuse électrique complètent la maison. L’Elisa est un condominium de charme distinctif situé à la convergence de trois des quartiers les plus branchés de la ville du côté ouest de Manhattan. Une végétation luxuriante ponctue une façade aux multiples facettes composée de briques rouges classiques et de dalles de pierre mouchetées. Les résidents bénéficient de plusieurs commodités de style de vie bien pensées qui comprennent un jardin sur le toit avec une vue imprenable sur l’horizon, des préposés à la porte à temps plein, un club de conditionnement physique avec une cour tranquille, un local à vélos, une buanderie commune et un espace de rangement privé disponible à l’achat. Le bâtiment est à quelques minutes de dizaines de restaurants, bars, cafés, galeries d’art et boutiques, et il est proche de Chelsea Market, de la High Line, de Little Island, de la Hudson River Greenway et du Whitney Museum of American Art. Les lignes de métro à proximité incluent le A/C/E/L/F/M/1/2/3. L’Elisa est l’œuvre du célèbre architecte brésilien Isay Weinfeld, qui depuis plus de 40 ans crée des œuvres d’attrait international qui expriment une forte relation entre le style tropical et le modernisme international des années 50. D’élégantes résidences privées, des hôtels de luxe et des restaurants chics en Amérique du Sud, en Europe, dans les Caraïbes et aux États-Unis personnifient la conscience polyvalente et multiforme de l’architecte. Des matériaux chaleureux et sensuels, une attention méticuleuse aux détails et des proportions parfaites sont les caractéristiques de son style. *Ceci est une co-liste avec Serhant
Features:
- Terrace
- Air Conditioning
- Washing Machine European Elegance at the Elisa At The Intersection of the Meatpacking District, West Village, and Chelsea An ultra-spacious sun-flooded condo imbued with warm organic tones and upscale European designer finishes, this brand new 3-bedroom, 3.5-bathroom home occupies half the floor and is the quintessence of urban luxury and style. Airy ceilings over 9.5 ft. high hover above beautiful oak floors. Massive picture windows with custom banquette seating frame classic city views and allow steady streams of natural light to permeate interiors from dawn to dusk. A welcoming entryway with a coat closet and powder room ushers residents into an expansive open-concept living room, dining room, and kitchen saturated with Northern light. Minimalist yet sophisticated, the Boffi-designed kitchen is adorned with a massive eat-in Pietra Serena stone island, a sleek stainless steel worktop and backsplash, custom oak cabinets and cupboards with opaque varnished doors, and high-end stainless steel appliances from Miele. Spacious and serene, the primary bedroom can easily fit a king-size bed and boasts custom Boffi closets with built-in storage solutions, a separate dressing area, and a sublime en-suite bathroom with bespoke Vanilla Ice marble walls and floors, a custom double vanity, chic brushed stainless steel fixtures, a thermostatic walk-in rain shower by Fantini, and a free-standing Kaldewei soaking tub. The second and third bedrooms have ample closet space and full en-suite bathrooms. Custom designed Boffi closets and a Whirlpool washer and electric dryer completes the home. The Elisa is a distinctive boutique condominium situated at the convergence of three of the city’s trendiest neighborhoods on the west side of Manhattan. Lush greenery punctuates a multi-faceted façade composed of classic redbrick and flecked stone slabs. Residents enjoy several thoughtful lifestyle amenities that include a rooftop garden with stunning skyline views, full-time door attendants, a fitness club with a tranquil courtyard, a bicycle room, common laundry room and private storage available for purchase. The building is moments from dozens of restaurants, bars, cafes, art galleries, and shops, and it is close to Chelsea Market, the High Line, Little Island, the Hudson River Greenway, and the Whitney Museum of American Art. Nearby subway lines include the A/C/E/L/F/M/1/2/3. The Elisa is the work of renowned Brazilian architect Isay Weinfeld, who for more than 40 years has created works of international appeal that express a strong relationship between tropical style and international modernism from the 50’s. Elegant private residences, luxurious hotels and chic restaurants across South America, Europe, the Caribbean and the United States personify the architect’s versatile, multifaceted awareness. Warm, sensuous materials, meticulous attention to detail and perfect proportions are the hallmarks of his style. *This is a co-listing with Serhant
Features:
- Terrace
- Air Conditioning
- Washing Machine L'eleganza europea all'Elisa All'incrocio tra il Meatpacking District, il West Village e Chelsea Un condominio ultra-spazioso inondato di sole intriso di caldi toni organici e finiture di design europeo di alto livello, questa nuovissima casa con 3 camere da letto e 3,5 bagni occupa metà del piano ed è la quintessenza del lusso e dello stile urbano. Soffitti ariosi alti oltre 9,5 piedi si librano sopra splendidi pavimenti in rovere. Enormi finestre panoramiche con posti a sedere su panca incorniciano le classiche viste sulla città e consentono a flussi costanti di luce naturale di permeare gli interni dall'alba al tramonto. Un accogliente ingresso con un guardaroba e un bagno di servizio introduce i residenti in un ampio soggiorno, sala da pranzo e cucina a pianta aperta saturi di luce nordica. Minimalista ma sofisticata, la cucina progettata da Boffi è impreziosita da un'enorme isola in pietra serena abitabile, un elegante piano di lavoro e alzatina in acciaio inossidabile, armadi e armadi in rovere personalizzati con ante verniciate opache ed elettrodomestici di fascia alta in acciaio inossidabile di Miele. Spaziosa e tranquilla, la camera da letto principale può ospitare facilmente un letto king-size e vanta armadi Boffi personalizzati con soluzioni di archiviazione integrate, una zona spogliatoio separata e un sublime bagno privato con pareti e pavimenti in marmo Vanilla Ice su misura, un doppio lavabo personalizzato, eleganti infissi in acciaio inox spazzolato, una cabina doccia a pioggia termostatica di Fantini e una vasca da bagno Kaldewei indipendente. La seconda e la terza camera da letto hanno un ampio spazio armadio e bagni privati completi. Armadi Boffi progettati su misura e una lavatrice e asciugatrice elettrica Whirlpool completano la casa. L'Elisa è un caratteristico condominio boutique situato alla convergenza di tre dei quartieri più alla moda della città, nella parte ovest di Manhattan. Una vegetazione lussureggiante punteggia una facciata sfaccettata composta da classici mattoni rossi e lastre di pietra screziate. I residenti godono di diversi servizi per uno stile di vita premuroso che includono un giardino sul tetto con vista mozzafiato sullo skyline, assistenti alla porta a tempo pieno, un fitness club con un cortile tranquillo, un deposito biciclette, una lavanderia comune e un deposito privato disponibile per l'acquisto. L'edificio si trova a pochi passi da dozzine di ristoranti, bar, caffetterie, gallerie d'arte e negozi, ed è vicino al Chelsea Market, alla High Line, a Little Island, alla Hudson River Greenway e al Whitney Museum of American Art. Le linee della metropolitana nelle vicinanze includono la A/C/E/L/F/M/1/2/3. L'Elisa è opera del famoso architetto brasiliano Isay Weinfeld, che da oltre 40 anni realizza opere di richiamo internazionale che esprimono una forte relazione tra lo stile tropicale e il modernismo internazionale degli anni '50. Eleganti residenze private, hotel di lusso e ristoranti chic in Sud America, Europa, Caraibi e Stati Uniti incarnano la consapevolezza versatile e poliedrica dell'architetto. Materiali caldi e sensuali, meticolosa attenzione ai dettagli e proporzioni perfette sono i tratti distintivi del suo stile. *Questo è un co-listing con Serhant
Features:
- Terrace
- Air Conditioning
- Washing Machine