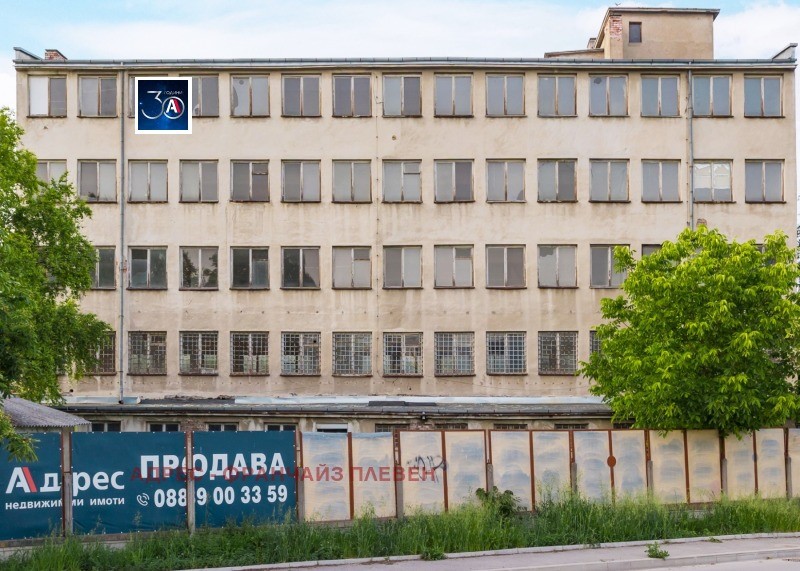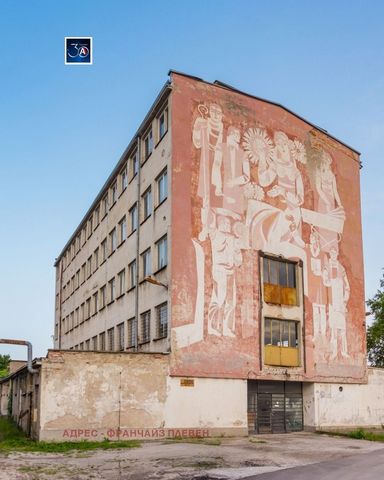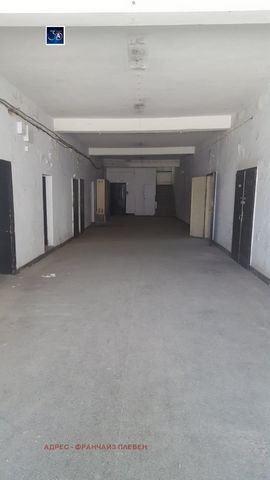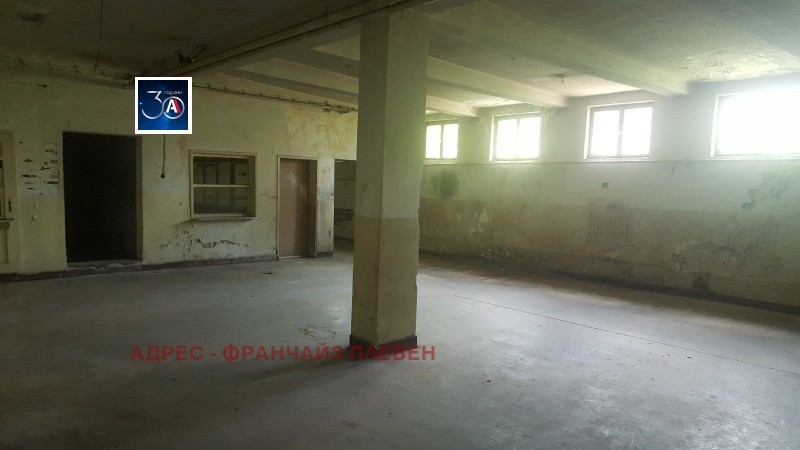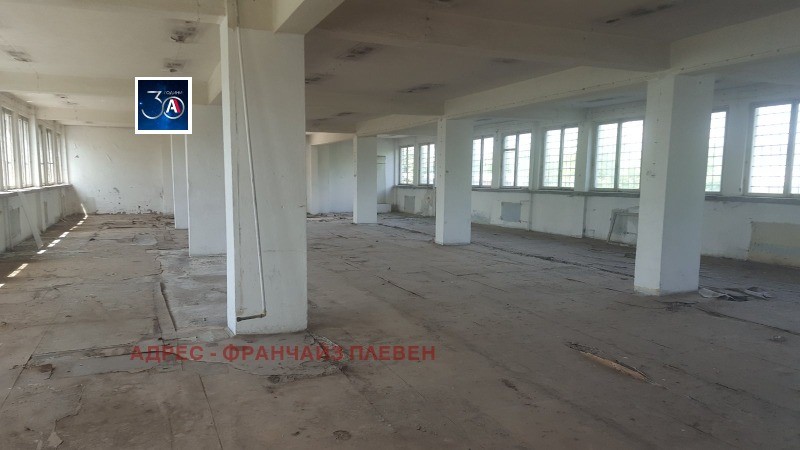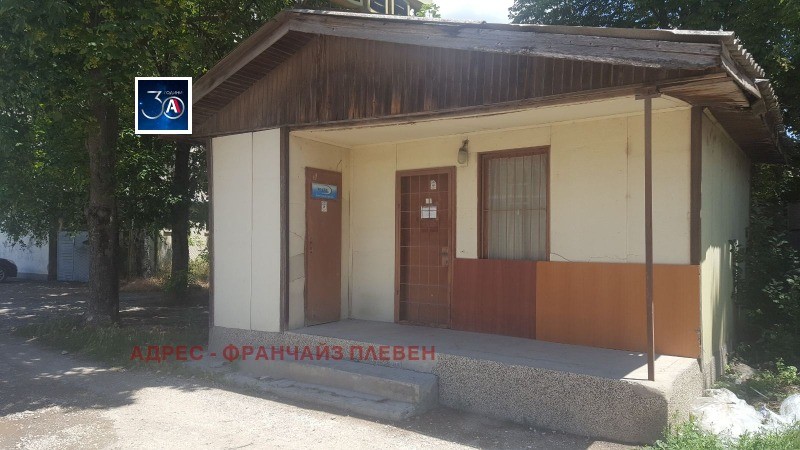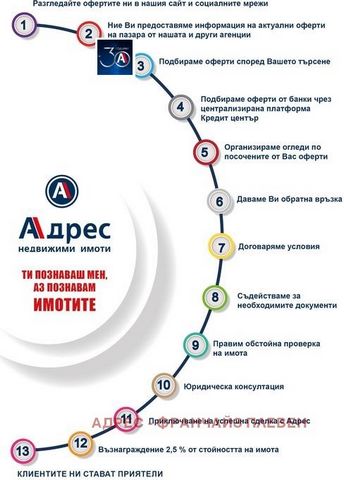FOTO IN CARICAMENTO...
Magazzino e spazio industriale (In vendita)
2.922 m²
Riferimento:
EDEN-T87769761
/ 87769761
Real Estate Agency ''Address'', Pleven offers for sale an attractive property in the Industrial Zone. The property is a production and administrative 5-storey building, with a total of 2272 sq.m., as well as a garage and a technical workshop, a warehouse-shop, a warehouse-packaging, a compressor and its own transformer station - 800 KW, which are about 650 sq.m. The buildings are in a yard of 3200 sq.m., representing a regulated land property, located in the Eastern Industrial Zone of the city of Pleven. The offered property has characteristics and advantages regarding technical, technological, future economic, last but not least location. It is located in the industrial area of the city of Pleven, in the northern part, and has access to the main transport artery of the city. The engineering infrastructure is fully built. The main production building has 5 floors, monolithic, with st. concrete slabs, beams and columns with partition and external walls made of brickwork. The roof structure is reinforced concrete, with heat and waterproofing. The windows are wooden. There is an internal freight elevator. On the 1st floor there are changing rooms, a canteen and a warehouse. On the 2nd, 3rd and 4th floors there are very spacious and very bright production premises, offices and bathrooms. On the 5th floor there is a showroom. The site has a subscriber for central heating, so it can be easily supplied with heat for industrial and heating needs. There is a source of groundwater 4 meters below the terrace and an independent water intake for industrial waters /hydrophore/. The rest of the buildings are also massive, with a solid concrete structure. Electrical and plumbing installations have been built. The site has a security system. The size of the plot, the quality of the construction construction, the location, transport accessibility and other characteristics such as engineering infrastructure, etc., make the proposed site suitable for investment or industrial activity. For information and viewings ... ! We assist with mortgage and consumer loans through CreditCenter!
Visualizza di più
Visualizza di meno
Агенция ''Адрес'' недвижими имоти, град Плевен предлага за продажба атрактивен имот в Индустриална зона. Имотът представлява производствено-административна 5-етажна сграда, с общо 2272 кв.м., както и гараж и техническа работилница, склад-магазин, склад- амбалаж, компресорно и собствен трафопост- 800 KW, които са около 650 кв.м Сградите са в дворно място от 3200 кв.м., представляващо урегулиран поземлен имот, разположено в Източна индустриална зона на град Плевен. Предлаганият имот е с характеристики и предимства, касаещи технически, технологични, бъдещи икономически, не на последно място локация. Разположена е в индустриалния район на град Плевен, северната част, и е с достъп до главна транспортна артерия на града. Инженерната инфрастуктура е изцяло изградена. Основната производствена сграда е на 5 етажа, монолитна, със ст. бетонни плочи, греди и колони с преградни и външни стени от тухлена зидария. Покривната конструкция е стоманобетонова, с топло- и хидроизолация. Дограмата е дървена.Има монтиран вътрешен товарен асансьор. На 1-вия етаж са съблекални, столова и склад. На 2-ри, 3-ти и 4-ти етажи са разположени много просторни и много светли производствени помещения, офиси и санитарни възли. На 5-тия етаж е мострена зала. В обекта има абонатно за централно парно, за това лесно може да бъде захранен с топлоенергия за промишлени и отоплителни нужди. На 4 метра под терана има източник на подпочвени води и е изгродено независимо водохващане за промишлени води /хидрофор/. Останалите сгради също са масивни, със стом.бетонова конструкция. Изградени са Ел- и ВиК инсталациии. Обектът е със СОТ. Големината на парцела, качеството на строителното застрояване, местоположението, транспортната достъпност и други характеристики като инжинерна инфраструктура и т.н., правят предлагания обект да е подходящ за инвестиция, или промишлена дейност. За информация и огледи ... ! Съдействаме за ипотечни и потребителски кредити чрез КредитЦентър!
Real Estate Agency ''Address'', Pleven offers for sale an attractive property in the Industrial Zone. The property is a production and administrative 5-storey building, with a total of 2272 sq.m., as well as a garage and a technical workshop, a warehouse-shop, a warehouse-packaging, a compressor and its own transformer station - 800 KW, which are about 650 sq.m. The buildings are in a yard of 3200 sq.m., representing a regulated land property, located in the Eastern Industrial Zone of the city of Pleven. The offered property has characteristics and advantages regarding technical, technological, future economic, last but not least location. It is located in the industrial area of the city of Pleven, in the northern part, and has access to the main transport artery of the city. The engineering infrastructure is fully built. The main production building has 5 floors, monolithic, with st. concrete slabs, beams and columns with partition and external walls made of brickwork. The roof structure is reinforced concrete, with heat and waterproofing. The windows are wooden. There is an internal freight elevator. On the 1st floor there are changing rooms, a canteen and a warehouse. On the 2nd, 3rd and 4th floors there are very spacious and very bright production premises, offices and bathrooms. On the 5th floor there is a showroom. The site has a subscriber for central heating, so it can be easily supplied with heat for industrial and heating needs. There is a source of groundwater 4 meters below the terrace and an independent water intake for industrial waters /hydrophore/. The rest of the buildings are also massive, with a solid concrete structure. Electrical and plumbing installations have been built. The site has a security system. The size of the plot, the quality of the construction construction, the location, transport accessibility and other characteristics such as engineering infrastructure, etc., make the proposed site suitable for investment or industrial activity. For information and viewings ... ! We assist with mortgage and consumer loans through CreditCenter!
Το Μεσιτικό Γραφείο ''Διεύθυνση'', Πλέβεν διαθέτει προς πώληση ένα ελκυστικό ακίνητο στη Βιομηχανική Ζώνη. Το ακίνητο είναι ένα παραγωγικό και διοικητικό κτίριο 5 ορόφων, συνολικού εμβαδού 2272 τ.μ., καθώς και γκαράζ και τεχνικό εργαστήριο, αποθήκη-κατάστημα, αποθήκη-συσκευαστήριο, συμπιεστή και δικό του σταθμό μετασχηματιστή - 800 KW, τα οποία είναι περίπου 650 τ.μ. Τα κτίρια βρίσκονται σε αυλή 3200 τ.μ., που αντιπροσωπεύει ένα ρυθμιζόμενο ακίνητο, που βρίσκεται στην Ανατολική Βιομηχανική Ζώνη της πόλης Πλέβεν. Το προσφερόμενο ακίνητο έχει χαρακτηριστικά και πλεονεκτήματα όσον αφορά την τεχνική, τεχνολογική, μελλοντική οικονομική, τελευταία αλλά όχι λιγότερο σημαντική τοποθεσία. Βρίσκεται στη βιομηχανική περιοχή της πόλης Πλέβεν, στο βόρειο τμήμα, και έχει πρόσβαση στην κύρια αρτηρία μεταφορών της πόλης. Η μηχανολογική υποδομή είναι πλήρως κατασκευασμένη. Το κεντρικό κτίριο παραγωγής έχει 5 ορόφους, μονολιθικούς, με στ. πλάκες από σκυρόδεμα, δοκάρια και κολώνες με διαχωριστικό και εξωτερικούς τοίχους από τοιχοποιία. Η δομή της οροφής είναι οπλισμένο σκυρόδεμα, με θερμομόνωση και στεγανοποίηση. Τα παράθυρα είναι ξύλινα. Υπάρχει εσωτερικός ανελκυστήρας εμπορευμάτων. Στον 1ο όροφο υπάρχουν αποδυτήρια, καντίνα και αποθήκη. Στον 2ο, 3ο και 4ο όροφο υπάρχουν πολύ ευρύχωροι και πολύ φωτεινοί χώροι παραγωγής, γραφεία και μπάνια. Στον 5ο όροφο υπάρχει εκθεσιακός χώρος. Ο ιστότοπος διαθέτει συνδρομητή για κεντρική θέρμανση, ώστε να μπορεί εύκολα να τροφοδοτείται με θερμότητα για βιομηχανικές και θερμαντικές ανάγκες. Υπάρχει πηγή υπόγειων υδάτων 4 μέτρα κάτω από την ταράτσα και ανεξάρτητη υδροληψία νερού για βιομηχανικά νερά/υδροφόρο/. Τα υπόλοιπα κτίρια είναι επίσης τεράστια, με συμπαγή δομή από σκυρόδεμα. Έχουν κατασκευαστεί ηλεκτρολογικές και υδραυλικές εγκαταστάσεις. Ο ιστότοπος διαθέτει σύστημα ασφαλείας. Το μέγεθος του οικοπέδου, η ποιότητα της κατασκευής, η θέση, η προσβασιμότητα στις μεταφορές και άλλα χαρακτηριστικά όπως η τεχνική υποδομή κ.λπ., καθιστούν τον προτεινόμενο χώρο κατάλληλο για επένδυση ή βιομηχανική δραστηριότητα. Για πληροφορίες και προβολές ... ! Βοηθάμε με στεγαστικά και καταναλωτικά δάνεια μέσω του CreditCenter!
Agencia inmobiliaria ''Address'', Pleven ofrece a la venta una atractiva propiedad en la Zona Industrial. La propiedad es un edificio de producción y administrativo de 5 pisos, con un total de 2272 metros cuadrados, así como un garaje y un taller técnico, un almacén-tienda, un almacén-embalaje, un compresor y su propia estación transformadora - 800 KW, que son aproximadamente 650 metros cuadrados. Los edificios se encuentran en un patio de 3200 metros cuadrados, lo que representa una propiedad de suelo regulado, ubicada en la Zona Industrial Este de la ciudad de Pleven. La propiedad ofrecida tiene características y ventajas en cuanto a aspectos técnicos, tecnológicos, económicos futuros, por último, pero no menos importante, ubicación. Se encuentra en la zona industrial de la ciudad de Pleven, en la parte norte, y tiene acceso a la principal arteria de transporte de la ciudad. La infraestructura de ingeniería está completamente construida. El edificio principal de producción tiene 5 pisos, monolíticos, con la calle losas, vigas y pilares de hormigón con tabique y muros exteriores de ladrillo. La estructura de la cubierta es de hormigón armado, con calor e impermeabilización. Las ventanas son de madera y hay un montacargas interno. En la 1ª planta hay vestuarios, una cantina y un almacén. En las plantas 2ª, 3ª y 4ª se encuentran locales de producción, oficinas y baños muy amplios y muy luminosos. En la 5ª planta hay una sala de exposición. El sitio tiene un suscriptor para calefacción central, por lo que puede ser fácilmente suministrado con calor para necesidades industriales y de calefacción. Hay una fuente de agua subterránea a 4 metros por debajo de la terraza y una toma de agua independiente para aguas industriales /hidróforo/. El resto de los edificios también son macizos, con una sólida estructura de hormigón. Se han construido instalaciones eléctricas y de fontanería. El sitio cuenta con un sistema de seguridad. El tamaño de la parcela, la calidad de la construcción, la ubicación, la accesibilidad al transporte y otras características como la infraestructura de ingeniería, etc., hacen que el sitio propuesto sea adecuado para la inversión o la actividad industrial. Para información y visitas ... ! ¡Ayudamos con préstamos hipotecarios y de consumo a través de CreditCenter!
L’agence immobilière ''Adresse'', Pleven propose à la vente un bien immobilier attrayant dans la Zone Industrielle. La propriété est un bâtiment de production et administratif de 5 étages, avec un total de 2272 m², ainsi qu’un garage et un atelier technique, un entrepôt-magasin, un entrepôt-emballage, un compresseur et son propre poste de transformation - 800 KW, soit environ 650 m². Les bâtiments sont dans une cour de 3200 m², représentant une propriété foncière réglementée, située dans la zone industrielle orientale de la ville de Pleven. La propriété proposée présente des caractéristiques et des avantages en termes de technique, de technologie, d’économie future, enfin et surtout d’emplacement. Il est situé dans la zone industrielle de la ville de Pleven, dans la partie nord, et a accès à la principale artère de transport de la ville. L’infrastructure d’ingénierie est entièrement construite. Le bâtiment de production principal a 5 étages, monolithique, avec st. dalles de béton, poutres et colonnes avec cloison et murs extérieurs en briques. La structure du toit est en béton armé, avec chaleur et étanchéité. Les fenêtres sont en bois. Il y a un monte-charge intérieur. Au 1er étage, il y a des vestiaires, une cantine et un entrepôt. Aux 2ème, 3ème et 4ème étages, il y a des locaux de production très spacieux et très lumineux, des bureaux et des salles de bains. Au 5ème étage, il y a une salle d’exposition. Le site dispose d’un abonné pour le chauffage central, de sorte qu’il peut être facilement alimenté en chaleur pour les besoins industriels et de chauffage. Il y a une source d’eau souterraine à 4 mètres en dessous de la terrasse et une prise d’eau indépendante pour les eaux industrielles /hydrophore/. Le reste des bâtiments est également massif, avec une structure en béton solide. Des installations électriques et de plomberie ont été construites. Le site dispose d’un système de sécurité. La taille du terrain, la qualité de la construction, l’emplacement, l’accessibilité des transports et d’autres caractéristiques telles que l’infrastructure d’ingénierie, etc., rendent le site proposé propice à l’investissement ou à l’activité industrielle. Pour informations et visites ... ! Nous vous aidons avec les prêts hypothécaires et les prêts à la consommation via CreditCenter !
Makelaarskantoor ''Adres'', Pleven biedt een aantrekkelijk pand te koop aan in de industriële zone. Het pand is een productie- en administratief gebouw van 5 verdiepingen, met een totaal van 2272 m², evenals een garage en een technische werkplaats, een magazijn-winkel, een magazijn-verpakking, een compressor en een eigen transformatorstation - 800 KW, die ongeveer 650 m² zijn. De gebouwen bevinden zich op een erf van 3200 m², wat een gereguleerd grondeigendom vertegenwoordigt, gelegen in de oostelijke industriële zone van de stad Pleven. De aangeboden woning heeft kenmerken en voordelen met betrekking tot technische, technologische, toekomstige economische, last but not least locatie. Het is gelegen in het industriegebied van de stad Pleven, in het noordelijke deel, en heeft toegang tot de belangrijkste verkeersader van de stad. De technische infrastructuur is volledig gebouwd. Het hoofdproductiegebouw heeft 5 verdiepingen, monolithisch, met st. Betonnen platen, balken en kolommen met scheidingswand en buitenmuren van metselwerk. De dakconstructie is van gewapend beton, met warmte en waterdichtheid. De ramen zijn van hout. Er is een interne goederenlift. Op de 1e verdieping bevinden zich kleedkamers, een kantine en een magazijn. Op de 2e, 3e en 4e verdieping bevinden zich zeer ruime en zeer lichte productieruimten, kantoren en badkamers. Op de 5e verdieping bevindt zich een showroom. De site heeft een abonnee voor centrale verwarming, zodat deze gemakkelijk kan worden voorzien van warmte voor industriële en verwarmingsbehoeften. Er is een bron van grondwater 4 meter onder het terras en een onafhankelijke waterinlaat voor industriewater /hydrofoor/. De rest van de gebouwen zijn ook massief, met een stevige betonnen structuur. Er zijn elektrische en sanitaire installaties aangelegd. De site heeft een beveiligingssysteem. De grootte van het perceel, de kwaliteit van de constructie, de locatie, de bereikbaarheid van het vervoer en andere kenmerken zoals technische infrastructuur, enz., maken de voorgestelde locatie geschikt voor investeringen of industriële activiteiten. Voor informatie en bezichtigingen ... ! Wij helpen met hypotheken en consumentenkredieten via CreditCenter!
Agência Imobiliária ''Endereço'', Pleven oferece para venda uma atraente propriedade na Zona Industrial. A propriedade é um edifício de produção e administrativo de 5 andares, com um total de 2272 m², bem como uma garagem e uma oficina técnica, um armazém-loja, um armazém-embalagem, um compressor e um posto de transformação próprio - 800 KW, que são cerca de 650 m². Os edifícios estão inseridos num pátio de 3200 m², representando uma propriedade de terreno regulamentado, localizada na Zona Industrial Oriental da cidade de Pleven. A propriedade oferecida tem características e vantagens técnicas, tecnológicas, econômicas futuras, por último, mas não menos importante, localização. Está localizado na área industrial da cidade de Pleven, na parte norte, e tem acesso à principal artéria de transporte da cidade. A infraestrutura de engenharia está totalmente construída. O edifício principal de produção tem 5 pisos, monolítico, com st. lajes, vigas e pilares de concreto com divisórias e paredes externas de alvenaria. A estrutura do telhado é de concreto armado, com calor e impermeabilização. As janelas são de madeira. Há um elevador de carga interno. No 1º piso existem balneários, uma cantina e um armazém. No 2º, 3º e 4º andares existem instalações de produção, escritórios e banheiros muito espaçosos e muito luminosos. No 5º andar há um showroom. O local tem um assinante para aquecimento central, para que possa ser facilmente abastecido com calor para necessidades industriais e de aquecimento. Existe uma fonte de água subterrânea 4 metros abaixo do terraço e uma tomada de água independente para águas industriais /hidróforo/. O resto dos edifícios também são maciços, com uma estrutura sólida de concreto. Instalações elétricas e hidráulicas foram construídas. O site possui um sistema de segurança. A dimensão do terreno, a qualidade da construção da construção, a localização, a acessibilidade dos transportes e outras características como infraestruturas de engenharia, etc., tornam o local proposto adequado para investimento ou atividade industrial. Para informações e visualizações ... ! Auxiliamos com hipotecas e empréstimos ao consumidor através do CreditCenter!
Riferimento:
EDEN-T87769761
Paese:
BG
Città:
Pleven
Categoria:
Commerciale
Tipo di annuncio:
In vendita
Tipo di proprietà:
Magazzino e spazio industriale
Grandezza proprietà:
2.922 m²
REAL ESTATE PRICE PER M² IN NEARBY CITIES
| City |
Avg price per m² house |
Avg price per m² apartment |
|---|---|---|
| Lovech | EUR 286 | - |
| Lovech | EUR 260 | - |
| Gabrovo | EUR 253 | - |
| Veliko Turnovo | EUR 218 | EUR 538 |
| Pernik | - | EUR 970 |
| Sofiya | - | EUR 964 |
| Shumen | EUR 770 | EUR 1.118 |
| Khaskovo | - | EUR 776 |
