EUR 498.000
3 cam
329 m²


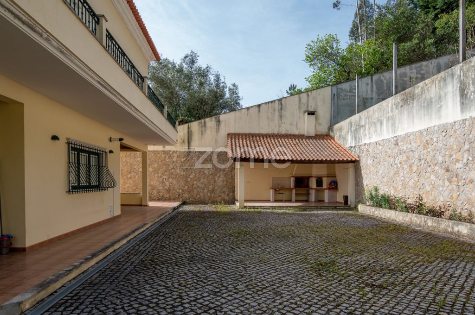
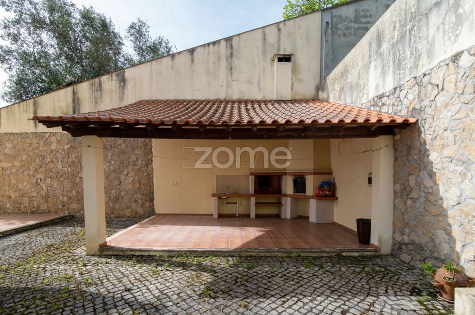
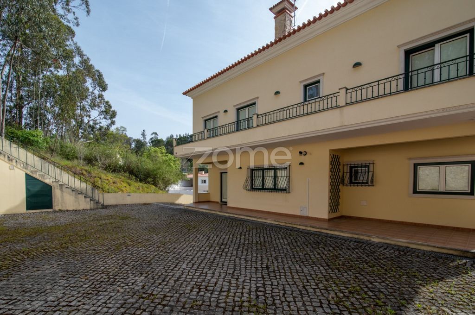

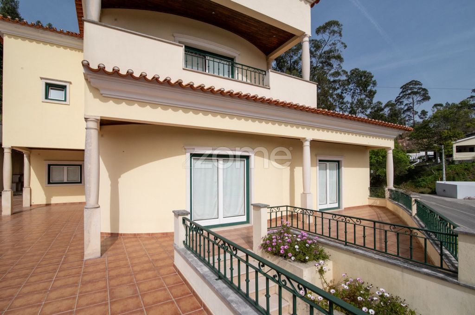
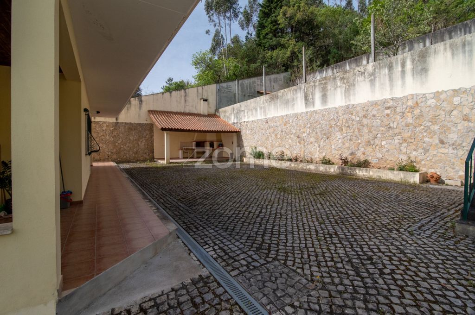
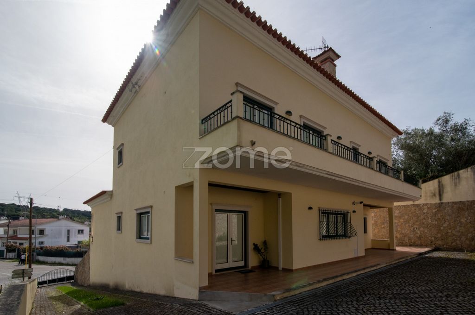
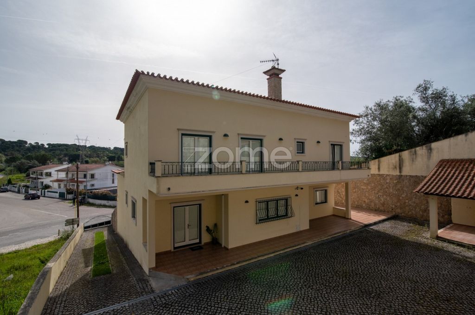

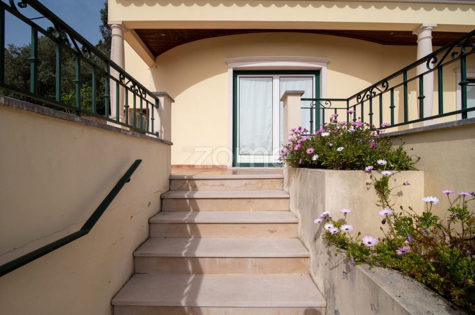


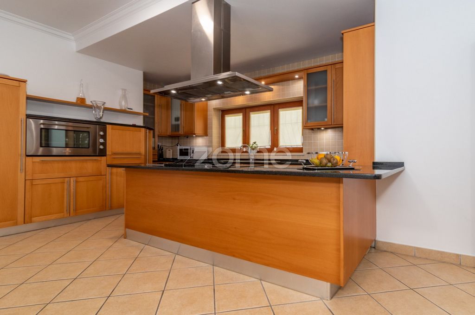







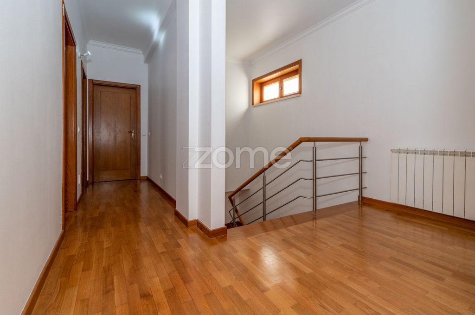


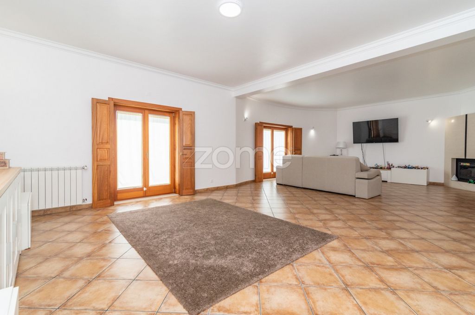




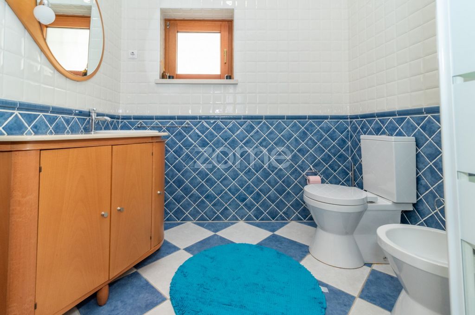



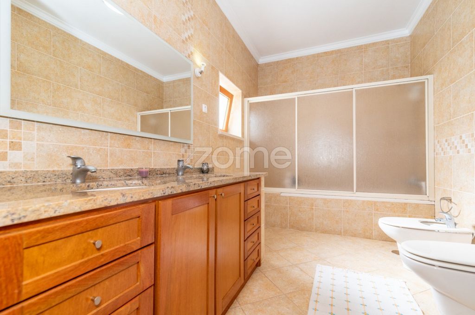
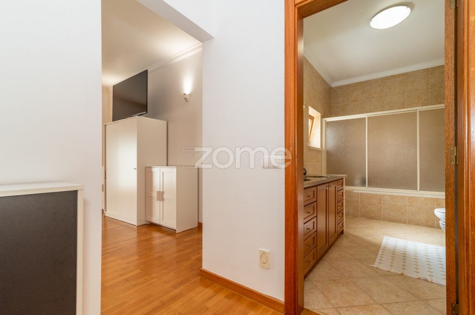
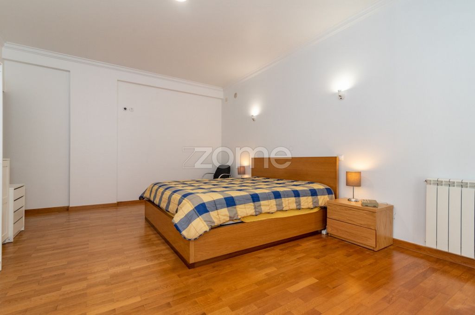
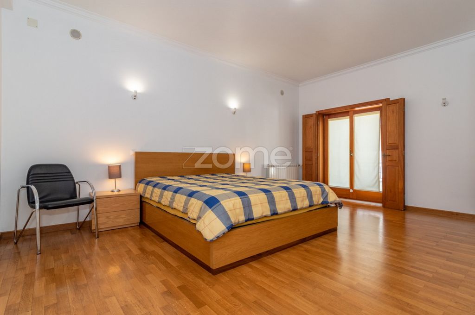
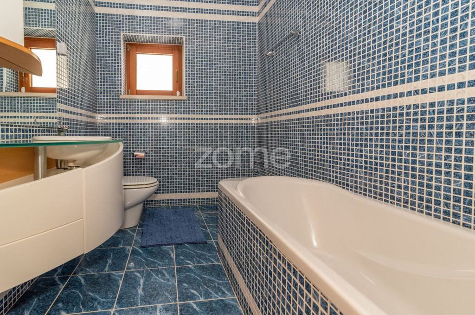
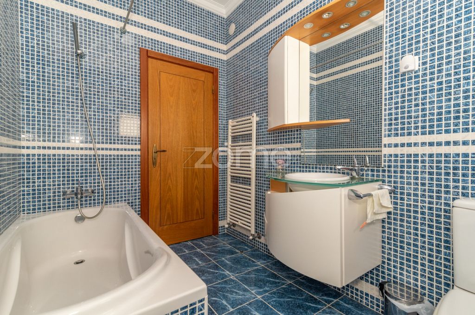



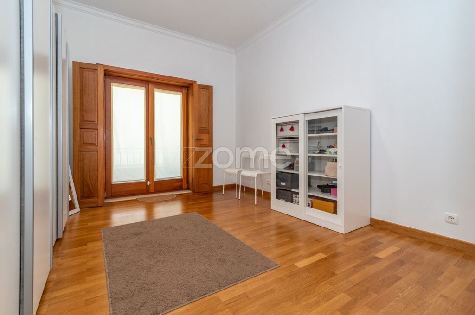

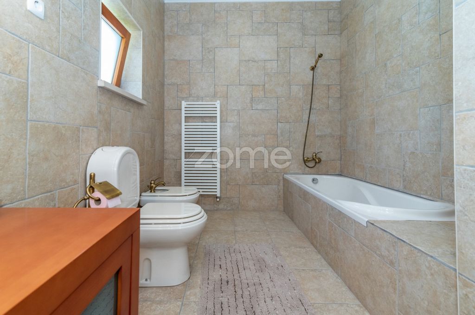


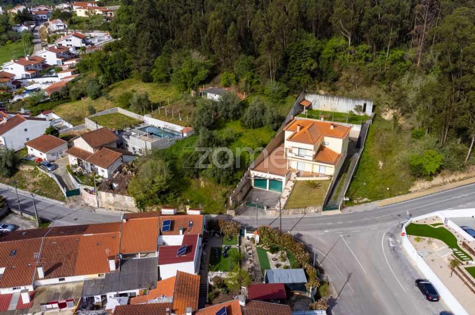

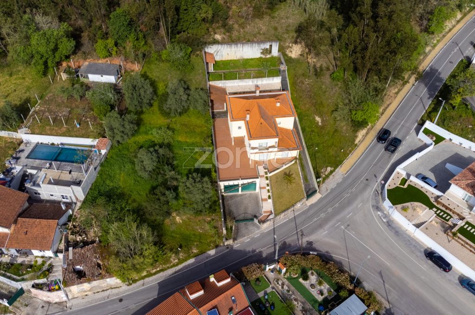
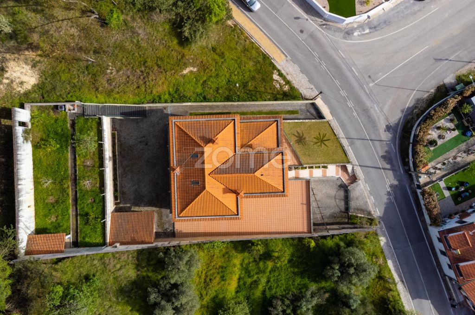
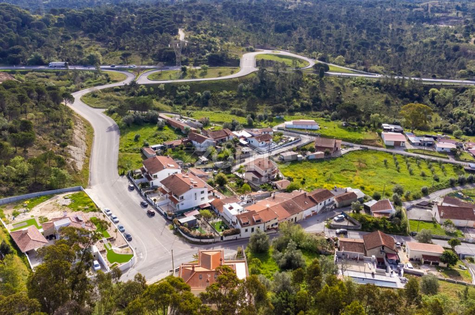



If you are looking for:·
- detached villa with above average area (420m²);·
- plot of land with 2380m²;
- 2 suites and 2 bedrooms;
- balconies and terraces;
- closed garage for6cars.... here you will find it!
This villa is imposing, disguising its generous area through the distribution of the 3 floors to the sloping land.
Apart from the different levels existing within the house, it is related in three quotas:
- the level of the pedestrian and automobile access street, on the 0th floor;
- the elevation of the terrace, facing south, essentially related to the 1st floor.
- the quota higher exclusively to the Rest area, with the maximum solar exponential on floor 2.
The "know how to receive" is present from the entrance gate to the actual entry into the property.
The outdoor area of reception is subdivided by different standardized levels, which circumvent the different elevations of this villa.
As we pass the front door, we are welcomed into an uncrowded hall.
Everything flows naturally and with organizational logic. Here we find the "very" and the "very good".
Sometimes there are houses that, given their size, become inordinate, a little "cold", very little adjusted to the practicality of everyday life. In this house, despite having 420m2, we have a feeling of welcome, where everything relates and makes sense.
ENTRANCE FLOOR (floor 1)
(hall; office; living and dining room; toilet service; kitchen; pantry; terraces and balcony)
Who is from the house, enters through the kitchen, who is invited, enters through the main door, where the reception hall awaits you.
Upon entering, it reveals the staircase that gives access to the upper floor.
For specific matters of the professional forum, an office is strategically positioned to respond, without interfering in the day to day of the housing.
The service toilet, due to its location added to the circulation and the stairs of access to the various floors, can respond to the entire floor, without interfering with any compartment.
Invited in, a room with 54m2, a fireplace with fireplace, window frames adorned by interior doors of solid wood of Brazilian cherry tree and a natural expansion of the interior of the room to the adjacent area (balcony and terrace) that surrounds this room.
It was not by luck that, at this point of the house, on the best days, the sun also awaits you, because this whole area is oriented to the east and to the south.
We have as much generosity of living room area as of covered outdoor area around it.
Here you will choose, whether you want to be in the closed room or in the open room.
From the balcony you will be able to descend the staircase and access the garden that surrounds the entire south façade.
Given the fact that the house is located at a higher level, the views are unobstructed and privacy is easily guaranteed.
The kitchen is close to the dining room, also having its own informal dining area and living room, ideal for those who like company in the preparation.
A useful pantry, awaits those who arrive loaded with bags.
FLOOR 2
(2 suites with built-in wardrobes; 2 bedrooms, bathroom, balconies and access to the attic)
On this floor we have two suites, extremely large, with a high ceiling and as well lit as the rooms mentioned above benefiting from spacious built-in wardrobes. All have a good amount of detail and refinement adorned by the floor in oak lamparquet. The bathrooms of the suites have a bathtub.
We also have a full bathroom and two bedrooms.
Both suites and rooms are bordered by balconies.
The privacy and comfort are explained by the interior doors. And the safety ensured by the windows in aluminum (exterior) and pvc (imitate the interior wood) with double glazing and swing stop.
Finally, we also have a huge storage area in the roof gap - throughout the length of the villa with 2 skylights, a space for everything we do not want in sight.
FLOOR 0
(laundry; closed garage; storage)
When descending we have direct access to the closed garage for 6 cars, the Laundry, and a storage area.
Surely one of the highlights of the villa and definitely the desire of many – several terraces and a spacious, sunny garden with barbecue, wood oven and space to enjoy the afternoon in good company.
This property thus results from this perfect involvement between the exterior and the interior.
Existence of water catchment hole for automatic garden irrigation and backyard irrigation which has fruit trees and possibility of implanting other crops.
COMPARTMENT AND AREA (FT) INFORMATION:
105 m² - Garage;
6 m² - Laundry;
54 m² - Living room;
40 m² - Kitchen;
4 m² - Pantry;
12 m² - Office;
5 m² - Bathroom;
32 m² - Suite;
9 m² - Bathroom suite;
28 m² - Suite;
5 m² - Bathroom suite;
14 m² - Room;
14 m² - Room;
7 m² - Bathroom.
Important features:
- central heating, through natural gas boiler;
- stove in the kitchen with oven and stove for upper floor hall;
- has pre-installation of central vacuum (requires suction equipment);
- large electric oven;
- Dining countertop with 4-nozzle natural gas hob, 2-zone glass-ceramic hob and 2-zone grill.
DISTANCES:
· 7 km away from Coimbra;
· 500m away from the access to the IC2;
· 4km away from the access to the A1.
I can always find a home
3 reasons to buy with Zome:
+ Follow-up
With a unique preparation and experience in the real estate market, Zome consultants put all their dedication in giving you the best accompaniment, guiding you with the utmost confidence, in the right direction of your needs and ambitions.
Going forward, let's create a close relationship and listen carefully to your expectations, because our priority is your happiness! Because it is important that you feel that you are accompanied, and that we are always with you.
+ Simple
Zome consultants have a unique training in the market, anchored in the sharing of practical experience between professionals and strengthened by the knowledge of applied neuroscience that allows them to simplify and make more effective their real estate experience.
Leave behind the bureaucratic nightmares because at Zome you will find the full support of an experienced and multidisciplinary team that gives you practical support in all fundamental aspects, so that your real estate experience exceeds expectations.
+ Happy
Free yourself from worries and gain the quality time you need to devote to what makes you the happiest.
We act daily to bring more value to your life with the reliable advice you need to achieve the best results together.
With Zome you will never be lost or unaccompanied and you will find something that is priceless: your maximum tranquility!
This is how you will feel throughout the entire experience: Quiet, safe, comfortable and... HAPPY!
Notes:
● If you are a real estate consultant, this property is available for business sharing. Do not hesitate to introduce your customers buyers and talk to us to schedule your visit.
● For ease in identifying this property, please refer to the respective ZMPT ID or the respective agent who sent you the suggestion.
Features:
- Terrace Visualizza di più Visualizza di meno Identificação do imóvel: ZMPT556574
Se procura:·
- moradia individual com área acima da média (420m²);·
- lote de terreno com 2380m²;
- 2 suites e 2 quartos;
- varandas e terraços;
- garagem fechada para6carros.…aqui encontra!
Esta moradia apresenta-se imponente, disfarçando a sua generosa área através da distribuição dos 3 pisos ao terreno em declive.
À parte dos diferentes patamares existentes no interior da moradia, esta relaciona-se em três cotas:
- a cota da rua de acesso pedonal e automóvel, no piso 0;
- a cota do terraço, orientando a sul, relacionado essencialmente com o piso 1.
- a cota superior exclusivamente à zona de Descanso, com o exponencial máximo solar no piso 2.
O “saber receber” está presente desde o portão de entrada até à entrada efectiva no imóvel.
A área exterior de acolhimento está subdividida por distintos patamares padronizados, que contornam os diferentes alçados desta moradia.
Ao passarmos a porta de entrada, acolhe-nos um desafogado hall.
Tudo flui com naturalidade e lógica organizacional. Aqui encontramos o “muito” e o “muito bom”.
Por vezes existem moradias que, dado o seu tamanho se tornam desmesuradas, um pouco “frias” , muito pouco ajustadas à praticabilidade do dia a dia. Nesta casa, apesar de ter 420m2, temos uma sensação de acolhimento, onde tudo se relaciona e faz sentido.
PISO DE ENTRADA (piso 1)
(hall; escritório; sala de estar e jantar; wc de serviço; cozinha; despensa; terraços e varanda)
Quem é da casa, entra pela cozinha, quem é convidado, entra pela porta principal, onde o espera o hall de receção.
Ao entrar, revela a escadaria que dá acesso ao piso superior.
Para pontuais assuntos do foro profissional, um escritório está estrategicamente posicionado para responder, sem interferir no dia a dia da moradia.
O wc de serviço, pela sua localização agregada à circulação e às escadas de acesso aos diversos pisos, consegue responder a todo o piso, sem interferir com qualquer compartimento.
Convidado a entrar, espera-lhe uma sala com 54m2, uma lareira com recuperador de calor, caixilharias adornadas por portadas interiores de madeira maciça de cerejeira brasileira e uma natural expansão do interior da sala para a zona adjacente (varanda e terraço) que contorna esta sala.
Não foi por sorte que, neste ponto da casa, nos melhores dias, também o espera o sol, pois toda esta área está orientada a nascente e a sul.
Temos tanta generosidade de área de sala como de área exterior coberta em seu redor.
Aqui você escolherá, se quer estar na sala fechada ou na sala aberta.
A partir da varanda conseguirá descer a escadaria e aceder ao jardim que envolve toda a fachada sul.
Dado o facto da moradia se implantar numa cota mais alta, as vistas são desafogadas e a privacidade fica facilmente garantida.
A cozinha está próxima à sala de jantar, dispondo também da sua própria zona de refeições informais e sala de estar, o ideal para quem gosta de companhia na preparação.
Uma útil despensa, espera quem chega carregado de sacos.
PISO 2
(2 suites com roupeiros embutidos; 2 quartos, casa de banho, varandas e acesso ao sotão)
Neste piso dispomos de duas suites, extremamente amplas, com um pé direito alto e tão bem iluminadas quanto as divisões mencionadas anteriormente beneficiando de espaçosos roupeiros embutidos. Todas possuem uma boa quantidade de detalhe e requinte adornadas pelo chão em lamparquet de carvalho. As casas de banho das suites, dispõem de banheira.
Contamos ainda com uma casa de banho completa e dois quartos.
Ambas as suites e Quartos são contornados por Varandas.
A privacidade e conforto estão explicadas pelas portadas interiores. E a segurança assegurada pelas janelas em alumínio (exterior) e pvc (imitar a madeira interior) com vidro duplo e oscilo batente.
Por fim, temos também uma enorme área de arrumos no desvão do telhado - em toda a extensão da moradia com 2 clarabóias, um espaço para tudo o que não queremos à vista.
PISO 0
(lavandaria; garagem fechada; arrumos)
Ao descer temos o acesso direto à garagem fechada para 6 carros, à Lavandaria, e uma zona de arrumos.
Com certeza um dos pontos altos da moradia e definitivamente o desejo de muitos – vários terraços e um jardim espaçoso, ensolarado, com Churrasqueira, Forno a lenha e espaço para aproveitar a tarde em boa companhia.
Este imóvel resulta assim deste envolvimento perfeito entre o exterior e o interior.
Existência de furo de captação de água para rega automática de jardim e rega do quintal o qual dispõe de árvores de fruto e possibilidade de implantar outras culturas.
INFORMAÇÃO DE COMPARTIMENTOS E ÁREAS (FT):
105 m² - Garagem;
6 m² - Lavandaria;
54 m² - Sala;
40 m² - Cozinha;
4 m² - Despensa;
12 m² - Escritório;
5 m² - Casa de banho;
32 m² - Suite;
9 m² - Casa banho suite;
28 m² - Suite;
5 m² - Casa banho suite;
14 m² - Quarto;
14 m² - Quarto;
7 m² - Casa de banho.
Características importantes:
- aquecimento central, através de caldeira a gás natural;
- salamandra na cozinha com forno e recuperador de calor para hall do piso superior;
- dispõe de pré-instalação de aspiração central (necessita de equipamento de aspiração);
- forno elétrico de grandes dimensões;
- bancada de confeção de refeições com placa a gás natural de 4 bicos, com placa de vitrocerâmica de 2 zonas e grelhador de 2 zonas.
DISTÂNCIAS:
· a 7 Km de distância de Coimbra;
· a 500m de distância do acesso ao IC2;
· a 4km de distância do acesso à A1.
Consigo sempre na procura de casa
3 razões para comprar com a Zome:
+ Acompanhamento
Com uma preparação e experiência única no mercado imobiliário, os consultores Zome põem toda a sua dedicação em dar-lhe o melhor acompanhamento, orientando-o com a máxima confiança, na direção certa das suas necessidades e ambições.
Daqui para a frente, vamos criar uma relação próxima e escutar com atenção as suas expectativas, porque a nossa prioridade é a sua felicidade! Porque é importante que sinta que está acompanhado, e que estamos consigo sempre.
+ Simples
Os consultores Zome têm uma formação única no mercado, ancorada na partilha de experiência prática entre profissionais e fortalecida pelo conhecimento de neurociência aplicada que lhes permite simplificar e tornar mais eficaz a sua experiência imobiliária.
Deixe para trás os pesadelos burocráticos porque na Zome encontra o apoio total de uma equipa experiente e multidisciplinar que lhe dá suporte prático em todos os aspetos fundamentais, para que a sua experiência imobiliária supere as expectativas.
+ Feliz
Liberte-se de preocupações e ganhe o tempo de qualidade que necessita para se dedicar ao que lhe faz mais feliz.
Agimos diariamente para trazer mais valor à sua vida com o aconselhamento fiável de que precisa para, juntos, conseguirmos atingir os melhores resultados.
Com a Zome nunca vai estar perdido ou desacompanhado e encontrará algo que não tem preço: a sua máxima tranquilidade!
É assim que se vai sentir ao longo de toda a experiência: Tranquilo, seguro, confortável e... FELIZ!
Notas:
● Caso seja um consultor imobiliário , este imóvel está disponível para partilha de negócio . Não hesite em apresentar aos seus clientes compradores e fale connosco para agendar a sua visita.
● Para maior facilidade na identificação deste imóvel, por favor, refira o respetivo ID ZMPT ou o respetivo agente que lhe tenha enviado a sugestão.
Features:
- Terrace Property ID: ZMPT556574
If you are looking for:·
- detached villa with above average area (420m²);·
- plot of land with 2380m²;
- 2 suites and 2 bedrooms;
- balconies and terraces;
- closed garage for6cars.... here you will find it!
This villa is imposing, disguising its generous area through the distribution of the 3 floors to the sloping land.
Apart from the different levels existing within the house, it is related in three quotas:
- the level of the pedestrian and automobile access street, on the 0th floor;
- the elevation of the terrace, facing south, essentially related to the 1st floor.
- the quota higher exclusively to the Rest area, with the maximum solar exponential on floor 2.
The "know how to receive" is present from the entrance gate to the actual entry into the property.
The outdoor area of reception is subdivided by different standardized levels, which circumvent the different elevations of this villa.
As we pass the front door, we are welcomed into an uncrowded hall.
Everything flows naturally and with organizational logic. Here we find the "very" and the "very good".
Sometimes there are houses that, given their size, become inordinate, a little "cold", very little adjusted to the practicality of everyday life. In this house, despite having 420m2, we have a feeling of welcome, where everything relates and makes sense.
ENTRANCE FLOOR (floor 1)
(hall; office; living and dining room; toilet service; kitchen; pantry; terraces and balcony)
Who is from the house, enters through the kitchen, who is invited, enters through the main door, where the reception hall awaits you.
Upon entering, it reveals the staircase that gives access to the upper floor.
For specific matters of the professional forum, an office is strategically positioned to respond, without interfering in the day to day of the housing.
The service toilet, due to its location added to the circulation and the stairs of access to the various floors, can respond to the entire floor, without interfering with any compartment.
Invited in, a room with 54m2, a fireplace with fireplace, window frames adorned by interior doors of solid wood of Brazilian cherry tree and a natural expansion of the interior of the room to the adjacent area (balcony and terrace) that surrounds this room.
It was not by luck that, at this point of the house, on the best days, the sun also awaits you, because this whole area is oriented to the east and to the south.
We have as much generosity of living room area as of covered outdoor area around it.
Here you will choose, whether you want to be in the closed room or in the open room.
From the balcony you will be able to descend the staircase and access the garden that surrounds the entire south façade.
Given the fact that the house is located at a higher level, the views are unobstructed and privacy is easily guaranteed.
The kitchen is close to the dining room, also having its own informal dining area and living room, ideal for those who like company in the preparation.
A useful pantry, awaits those who arrive loaded with bags.
FLOOR 2
(2 suites with built-in wardrobes; 2 bedrooms, bathroom, balconies and access to the attic)
On this floor we have two suites, extremely large, with a high ceiling and as well lit as the rooms mentioned above benefiting from spacious built-in wardrobes. All have a good amount of detail and refinement adorned by the floor in oak lamparquet. The bathrooms of the suites have a bathtub.
We also have a full bathroom and two bedrooms.
Both suites and rooms are bordered by balconies.
The privacy and comfort are explained by the interior doors. And the safety ensured by the windows in aluminum (exterior) and pvc (imitate the interior wood) with double glazing and swing stop.
Finally, we also have a huge storage area in the roof gap - throughout the length of the villa with 2 skylights, a space for everything we do not want in sight.
FLOOR 0
(laundry; closed garage; storage)
When descending we have direct access to the closed garage for 6 cars, the Laundry, and a storage area.
Surely one of the highlights of the villa and definitely the desire of many – several terraces and a spacious, sunny garden with barbecue, wood oven and space to enjoy the afternoon in good company.
This property thus results from this perfect involvement between the exterior and the interior.
Existence of water catchment hole for automatic garden irrigation and backyard irrigation which has fruit trees and possibility of implanting other crops.
COMPARTMENT AND AREA (FT) INFORMATION:
105 m² - Garage;
6 m² - Laundry;
54 m² - Living room;
40 m² - Kitchen;
4 m² - Pantry;
12 m² - Office;
5 m² - Bathroom;
32 m² - Suite;
9 m² - Bathroom suite;
28 m² - Suite;
5 m² - Bathroom suite;
14 m² - Room;
14 m² - Room;
7 m² - Bathroom.
Important features:
- central heating, through natural gas boiler;
- stove in the kitchen with oven and stove for upper floor hall;
- has pre-installation of central vacuum (requires suction equipment);
- large electric oven;
- Dining countertop with 4-nozzle natural gas hob, 2-zone glass-ceramic hob and 2-zone grill.
DISTANCES:
· 7 km away from Coimbra;
· 500m away from the access to the IC2;
· 4km away from the access to the A1.
I can always find a home
3 reasons to buy with Zome:
+ Follow-up
With a unique preparation and experience in the real estate market, Zome consultants put all their dedication in giving you the best accompaniment, guiding you with the utmost confidence, in the right direction of your needs and ambitions.
Going forward, let's create a close relationship and listen carefully to your expectations, because our priority is your happiness! Because it is important that you feel that you are accompanied, and that we are always with you.
+ Simple
Zome consultants have a unique training in the market, anchored in the sharing of practical experience between professionals and strengthened by the knowledge of applied neuroscience that allows them to simplify and make more effective their real estate experience.
Leave behind the bureaucratic nightmares because at Zome you will find the full support of an experienced and multidisciplinary team that gives you practical support in all fundamental aspects, so that your real estate experience exceeds expectations.
+ Happy
Free yourself from worries and gain the quality time you need to devote to what makes you the happiest.
We act daily to bring more value to your life with the reliable advice you need to achieve the best results together.
With Zome you will never be lost or unaccompanied and you will find something that is priceless: your maximum tranquility!
This is how you will feel throughout the entire experience: Quiet, safe, comfortable and... HAPPY!
Notes:
● If you are a real estate consultant, this property is available for business sharing. Do not hesitate to introduce your customers buyers and talk to us to schedule your visit.
● For ease in identifying this property, please refer to the respective ZMPT ID or the respective agent who sent you the suggestion.
Features:
- Terrace Eigenschap ID: ZMPT556574
Als u op zoek bent naar:·
- vrijstaande woning met bovengemiddelde oppervlakte (420m²);·
- perceel grond met 2380m²;
- 2 suites en 2 slaapkamers;
- balkons en terrassen;
- gesloten garage voor6auto's.... Hier vind je het!
Deze villa is imposant en verhult zijn royale gebied door de verdeling van de 3 verdiepingen naar het glooiende land.
Afgezien van de verschillende niveaus die in het huis bestaan, is het gerelateerd aan drie quota:
- het straatniveau van voetgangers- en autotoegang, op verdieping 0;
- het niveau van het terras, op het zuiden, voornamelijk gerelateerd aan de 1e verdieping.
- het bovenste niveau uitsluitend naar de rustruimte, met het exponentiële zonnemaximum op verdieping 2.
Het "weten hoe te ontvangen" is aanwezig vanaf de toegangspoort tot de daadwerkelijke ingang van het pand.
De buitenreceptie is onderverdeeld in verschillende gestandaardiseerde niveaus, die de verschillende verhogingen van deze villa omringen.
Als we de toegangsdeur passeren, verwelkomt een overvolle hal ons.
Alles stroomt met natuurlijkheid en organisatorische logica. Hier vinden we de "zeer" en de "zeer goede".
Soms zijn er villa's die, gezien hun grootte, buitensporig worden, een beetje "koud", heel weinig aangepast aan de bruikbaarheid van het dagelijks leven. In dit huis, ondanks het feit dat we 420m2 hebben, hebben we een gevoel van gastvrijheid, waar alles betrekking heeft en logisch is.
ENTREE VERDIEPING (1e verdieping)
(hal; kantoor; woon- en eetkamer; toiletservice; keuken; bijkeuken; terrassen en balkon)
Wie van het huis is, komt binnen via de keuken, wie wordt uitgenodigd, komt binnen via de hoofdingang, waar de ontvangsthal op hem wacht.
Bij binnenkomst onthult het de trap die toegang geeft tot de bovenverdieping.
Voor specifieke zaken van het professionele forum is een kantoor strategisch gepositioneerd om te reageren, zonder zich te bemoeien met de dagelijkse gang van zaken in de huisvesting.
De dienstbadkamer, door zijn ligging toegevoegd aan de circulatie en de toegangstrap tot de verschillende verdiepingen, kan reageren op de hele verdieping, zonder het compartiment te verstoren.
Uitgenodigd om binnen te komen, wacht u een kamer met 54m2, een open haard met open haard, frames versierd met binnendeuren van massief hout van Braziliaanse kers en een natuurlijke uitbreiding van het interieur van de kamer naar het aangrenzende gebied (balkon en terras) dat deze kamer omringt.
Het was geen toeval dat op dit punt van het huis, op de beste dagen, de zon ook op je wacht, omdat dit hele gebied op het oosten en zuiden is gericht.
We hebben evenveel vrijgevigheid van de woonkamer als van de overdekte buitenruimte om u heen.
Hier kiest u of u in de gesloten ruimte of in de open ruimte wilt zijn.
Vanaf het balkon kunt u de trap afdalen en toegang krijgen tot de tuin die de hele zuidgevel omringt.
Gezien het feit dat de villa op een hoger niveau ligt, is het uitzicht vrij en is de privacy gemakkelijk gegarandeerd.
De keuken ligt dicht bij de eetkamer, ook met een eigen informele eethoek en woonkamer, ideaal voor diegenen die graag gezelschap hebben in de voorbereiding.
Een handige voorraadkast wacht op degenen die aankomen geladen met tassen.
VERDIEPING 2
(2 suites met inbouwkasten; 2 slaapkamers, badkamer, balkons en toegang tot de zolder)
Op deze verdieping hebben we twee suites, extreem groot, met een hoog plafond en net zo goed verlicht als de hierboven genoemde divisies die profiteren van ruime ingebouwde kasten. Ze hebben allemaal een goede hoeveelheid detail en verfijning versierd met de eiken lamparquetvloer. De badkamers van de suites hebben een bad.
We hebben ook een complete badkamer en twee slaapkamers.
Zowel de suites als de kamers worden begrensd door een balkon.
De privacy en het comfort worden verklaard door de binnendeuren. En de veiligheid verzekerd door de ramen in aluminium (exterieur) en pvc (imiteren van het interieur hout) met dubbele beglazing en swing stop.
Ten slotte hebben we ook een enorme opslagruimte in de dakspleet - over de hele lengte van de villa met 2 dakramen, een ruimte voor alles wat we niet in het zicht willen hebben.
VERDIEPING 0
(wasplaats; afgesloten garage; opslag)
Bij het afdalen hebben we directe toegang tot de afgesloten garage voor 6 auto's, de wasserette en een opslagruimte.
Zeker een van de hoogtepunten van de villa en zeker de wens van velen - verschillende terrassen en een ruime, zonnige tuin met barbecue, houtoven en ruimte om te genieten van de middag in goed gezelschap.
Deze eigenschap vloeit dus voort uit deze perfecte betrokkenheid tussen het exterieur en het interieur.
Bestaan van wateropvanggat voor automatische irrigatie van de tuin en irrigatie van de tuin met fruitbomen en de mogelijkheid om andere gewassen te implanteren.
COMPARTIMENT- EN GEBIEDSINFORMATIE (FT):
105 m² - Garage;
6 m² - Wasserij;
54 m² - Woonkamer;
40 m² - Keuken;
4 m² - Bijkeuken;
12 m² - Kantoor;
5 m² - Badkamer;
32 m² - Suite;
9 m² - En-suite badkamer;
28 m² - Suite;
5 m² - En-suite badkamer;
14 m² - Slaapkamer;
14 m² - Slaapkamer;
7 m² - Badkamer.
Belangrijke kenmerken:
- centrale verwarming, door middel van een aardgasketel;
- fornuis in de keuken met oven en fornuis voor hal op de bovenste verdieping;
- heeft pre-installatie van centraal vacuüm (vereist zuigapparatuur);
- grote elektrische oven;
- Eetrecht met 4-nozzle aardgaskookplaat, met 2-zone glas-keramische kookplaat en 2-zone grill.
AFSTANDEN:
· 7 Km van Coimbra;
· 500m afstand van de IC2-toegang;
· 4 km afstand van de toegang tot de A1.
Ik heb je altijd op zoek naar een huis
3 redenen om met Zome te kopen:
+ Opvolging
Met een unieke voorbereiding en ervaring in de vastgoedmarkt, zetten de consultants van Zome al hun toewijding in om u de beste begeleiding te geven, u met het grootste vertrouwen te begeleiden, in de juiste richting van uw behoeften en ambities.
In de toekomst zullen we een hechte relatie creëren en goed luisteren naar uw verwachtingen, want onze prioriteit is uw geluk! Want het is belangrijk dat je voelt dat je begeleid wordt, en dat we altijd bij je zijn.
+ Enkelspel
Zome consultants hebben een unieke training in de markt, verankerd in het delen van praktische ervaring tussen professionals en versterkt door de kennis van toegepaste neurowetenschappen die hen in staat stelt om hun vastgoedervaring te vereenvoudigen en effectiever te maken.
Laat de bureaucratische nachtmerries achter je, want bij Zome vind je de volledige ondersteuning van een ervaren en multidisciplinair team dat je praktische ondersteuning biedt in alle fundamentele aspecten, zodat je vastgoedervaring de verwachtingen overtreft.
+ Gelukkig
Bevrijd jezelf van zorgen en verdien de quality time die je nodig hebt om te besteden aan wat je het gelukkigst maakt.
We ondernemen elke dag actie om meer waarde aan uw leven toe te voegen met het betrouwbare advies dat u nodig heeft om samen de beste resultaten te bereiken.
Met Zome bent u nooit verdwaald of onbegeleid en vindt u iets dat onbetaalbaar is: uw maximale gemoedsrust!
Dit is hoe je je tijdens de hele ervaring zult voelen: rustig, veilig, comfortabel en... GELUKKIG!
Notities:
● Als u een vastgoedadviseur bent, is deze accommodatie beschikbaar voor zakelijk delen. Aarzel niet om uw kopers klanten voor te stellen en met ons te praten om uw bezoek te plannen.
● Voor een eenvoudigere identificatie van deze accommodatie verwijzen wij u naar de respectieve ZMPT-ID of de respectieve agent die u de suggestie heeft gestuurd.
Features:
- Terrace